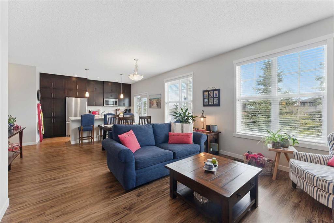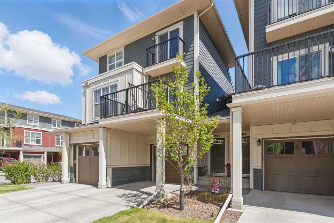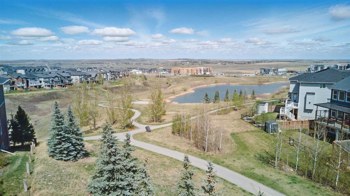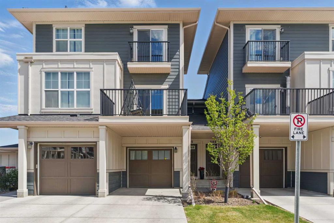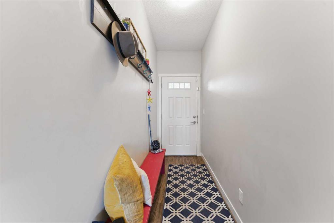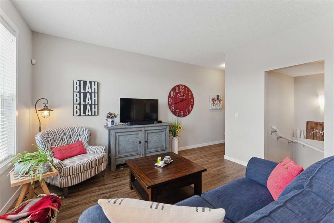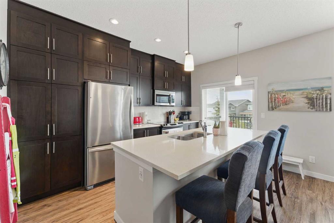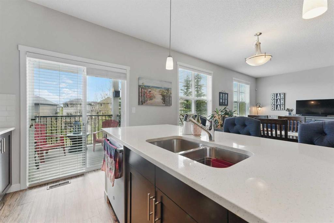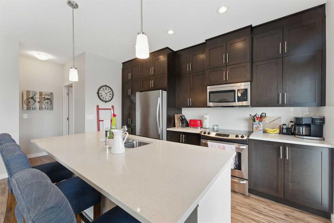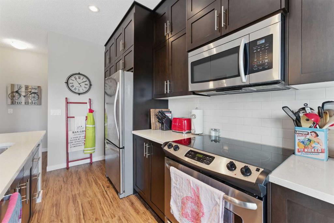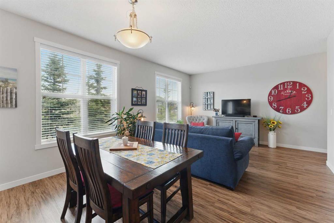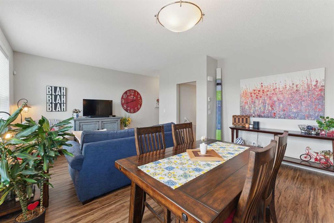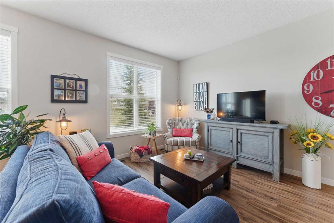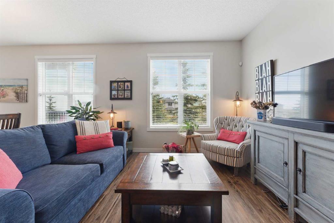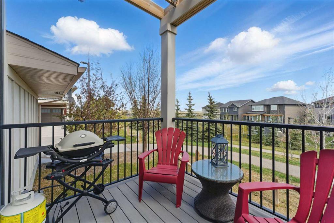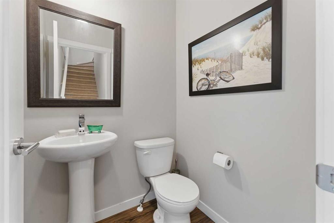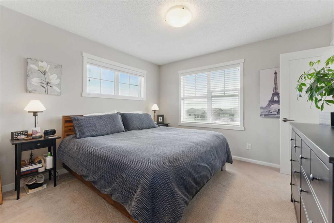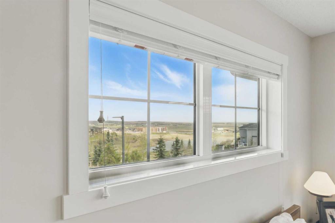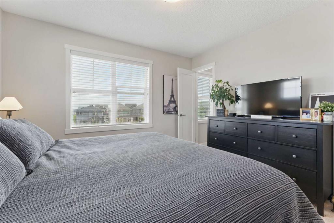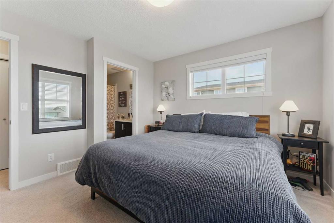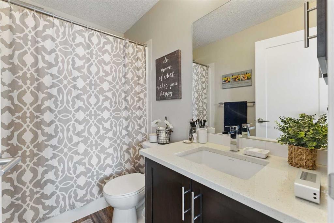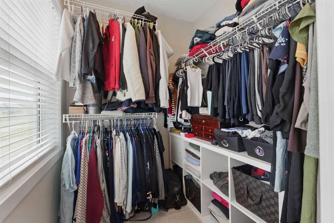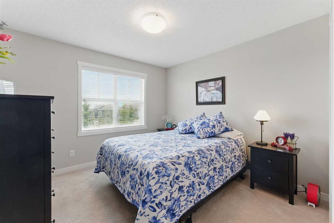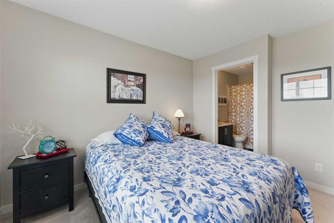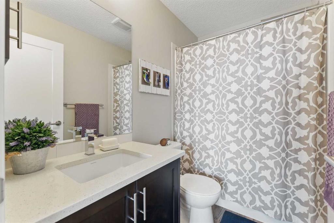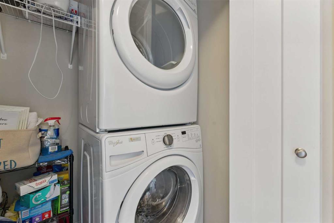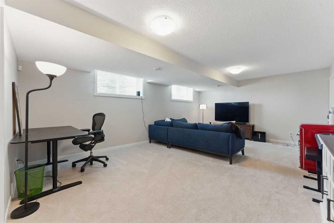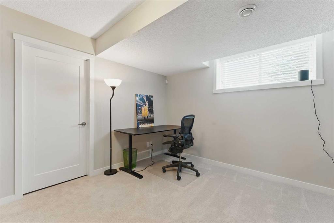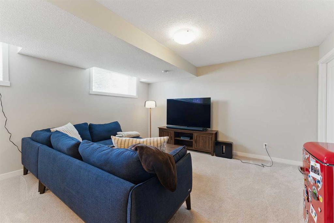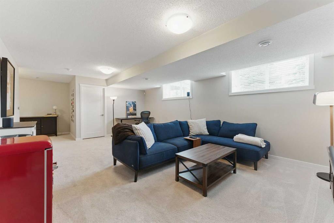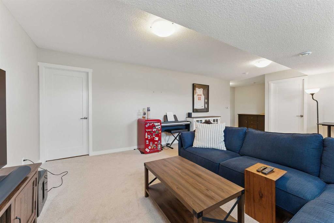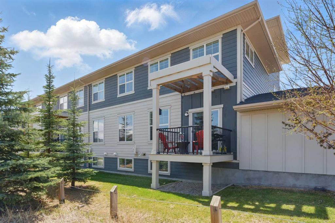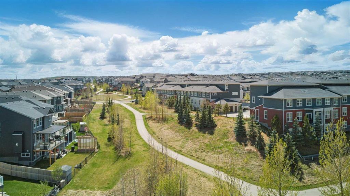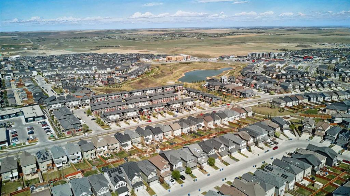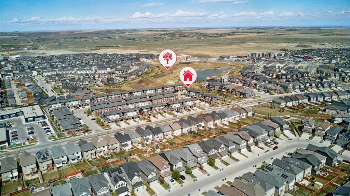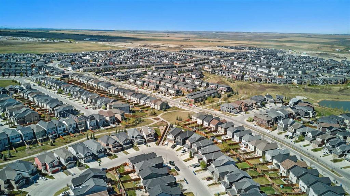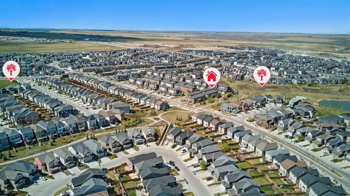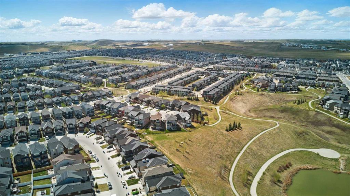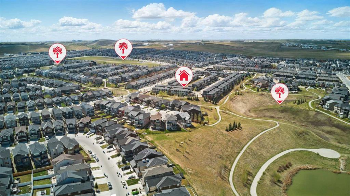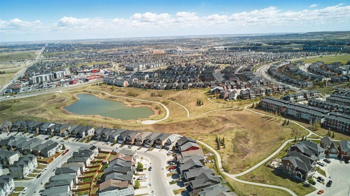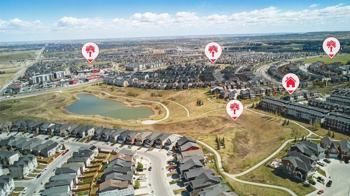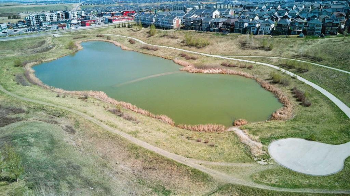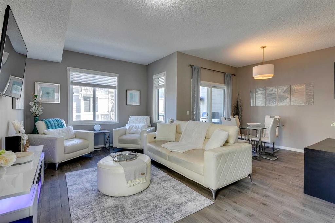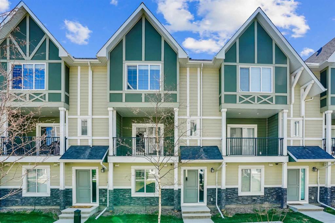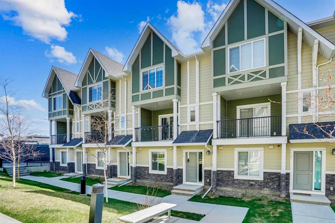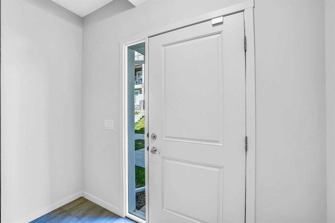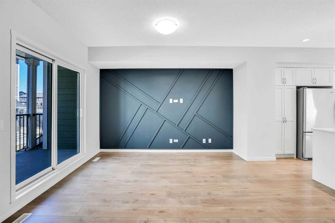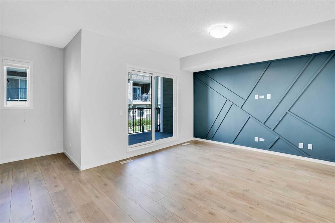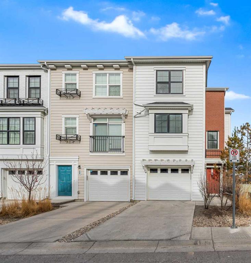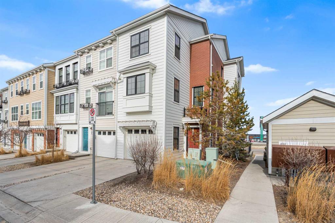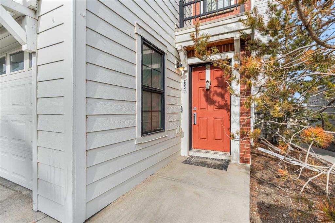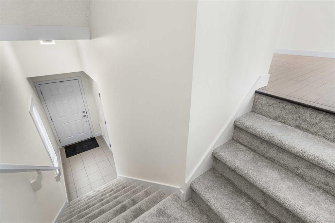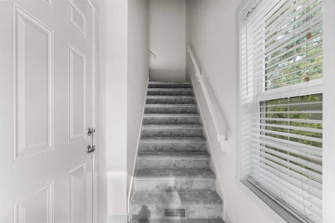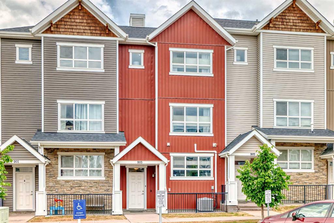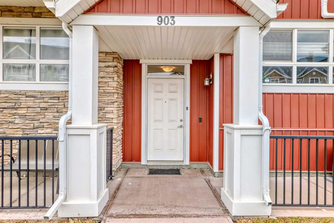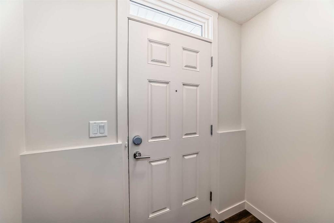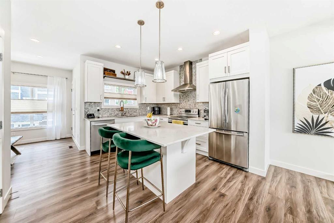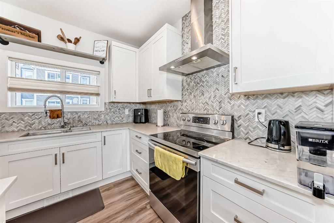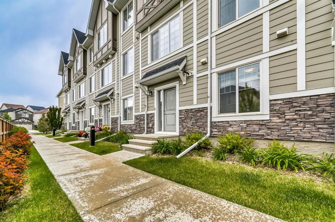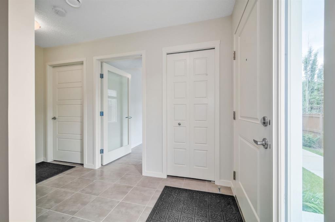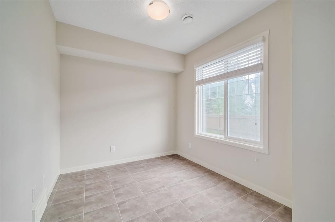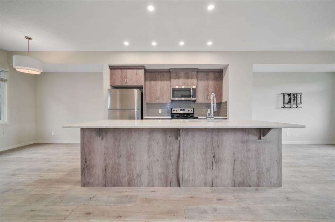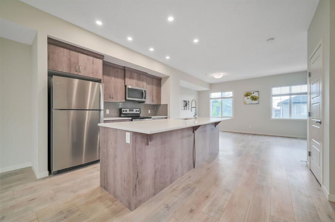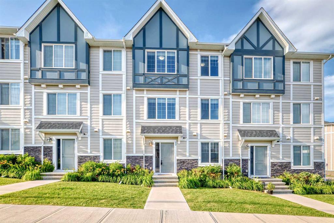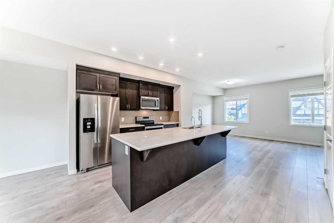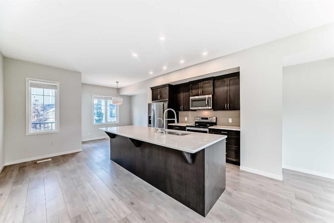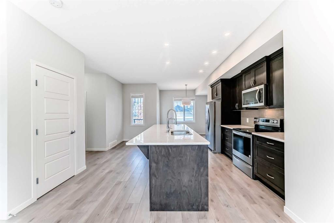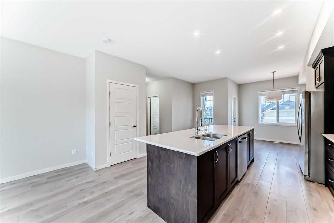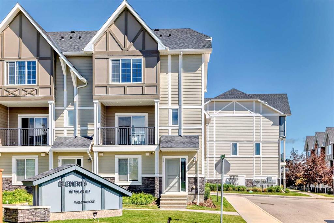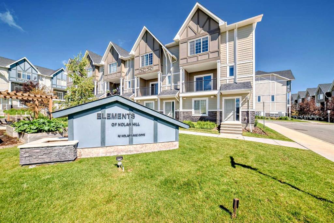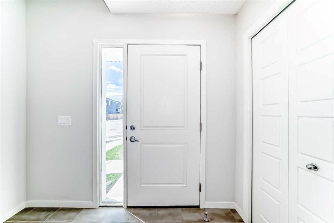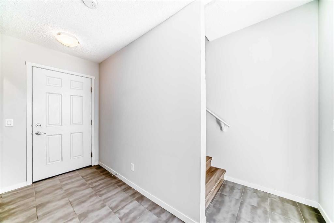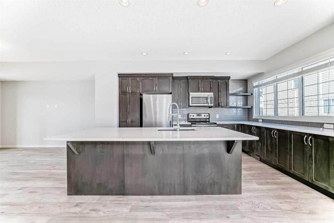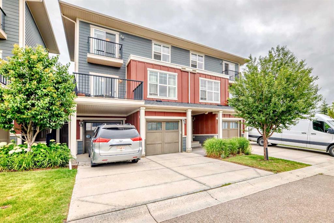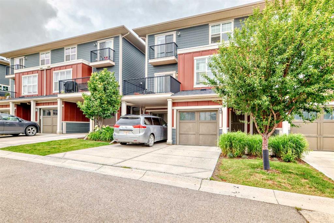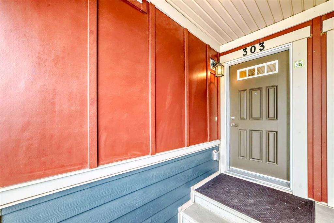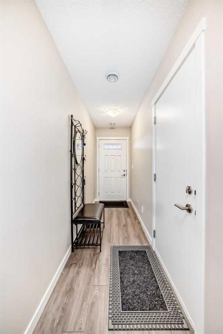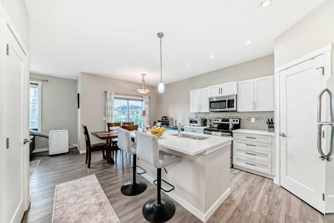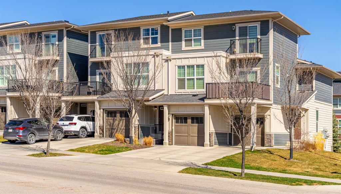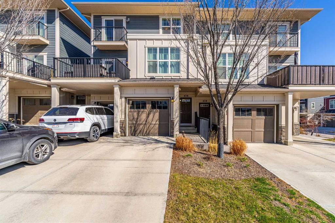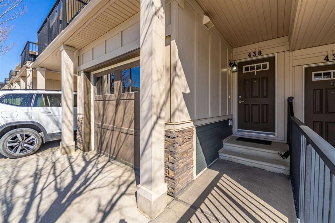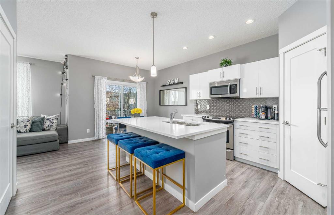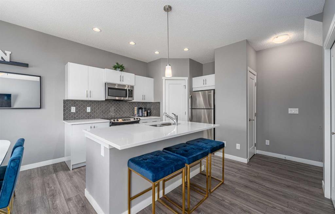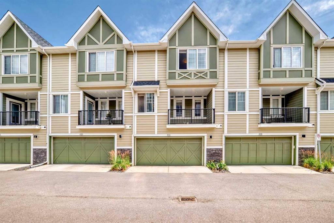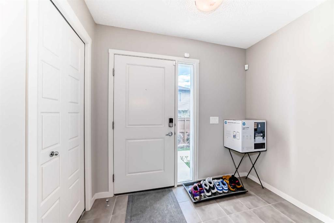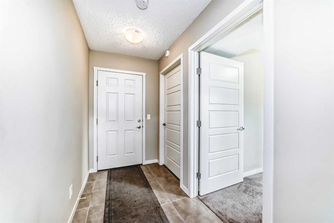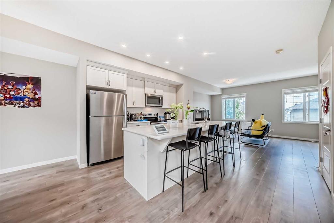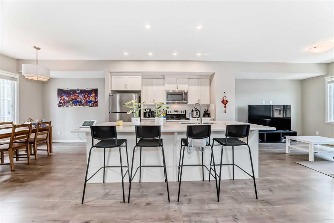205, 428 Nolan Hill Drive NW
Calgary T3R 0V4
MLS® Number: A2245767
$ 499,900
2
BEDROOMS
2 + 1
BATHROOMS
1,304
SQUARE FEET
2017
YEAR BUILT
It’s rare to find a beautiful townhouse in such a coveted location—backing onto peaceful green space with scenic walking paths and overlooking a tranquil pond, offering privacy and breathtaking views. The front back stacked layout of these units gives this unit the feel of an END UNIT. Step inside this impeccably maintained 2-bedroom, 2.5-bathroom townhouse and be greeted by an expansive open-concept layout, where the main floor is bathed in natural light. The thoughtfully designed kitchen features rich dark cabinetry, sleek stainless steel appliances, and a large island that seamlessly flows into the spacious living room—perfect for both everyday living and entertaining. Just off the kitchen, step out onto your private deck, ideal for morning coffee or summer evening BBQs. A stylish 2-piece powder room completes the main level. Upstairs, you'll find two generously sized primary suites, each offering its own 4-piece ensuite and a large walk-in closet—creating the perfect balance of comfort and privacy. Every room is carefully positioned to capture the best views and promote relaxation. A convenient laundry room completes the upper floor. The fully developed basement adds even more versatility with a large rec room—ideal as an additional living space, home office, or entertainment area. This home truly has it all: a single attached garage, extended driveway, ample visitor parking, and a backyard oasis with direct access to walking paths and serene pond views. Located in the highly sought-after community of Nolan Hill, this home offers the perfect blend of luxury and functionality, with close proximity to parks, schools, shopping, and major roadways.
| COMMUNITY | Nolan Hill |
| PROPERTY TYPE | Row/Townhouse |
| BUILDING TYPE | Five Plus |
| STYLE | 2 Storey |
| YEAR BUILT | 2017 |
| SQUARE FOOTAGE | 1,304 |
| BEDROOMS | 2 |
| BATHROOMS | 3.00 |
| BASEMENT | Finished, Full |
| AMENITIES | |
| APPLIANCES | Dishwasher, Dryer, Electric Stove, Microwave Hood Fan, Refrigerator, Washer |
| COOLING | None |
| FIREPLACE | N/A |
| FLOORING | Carpet, Tile, Vinyl Plank |
| HEATING | Forced Air, Natural Gas |
| LAUNDRY | Laundry Room |
| LOT FEATURES | Backs on to Park/Green Space, No Neighbours Behind, See Remarks |
| PARKING | Single Garage Attached |
| RESTRICTIONS | See Remarks |
| ROOF | Asphalt Shingle |
| TITLE | Fee Simple |
| BROKER | CIR Realty |
| ROOMS | DIMENSIONS (m) | LEVEL |
|---|---|---|
| Game Room | 14`8" x 21`5" | Basement |
| Living Room | 13`3" x 10`8" | Main |
| Kitchen | 13`8" x 8`10" | Main |
| Dining Room | 15`3" x 9`9" | Main |
| 2pc Bathroom | 0`0" x 0`0" | Main |
| Bedroom - Primary | 11`8" x 10`10" | Upper |
| Bedroom | 11`8" x 11`7" | Upper |
| 4pc Ensuite bath | 0`0" x 0`0" | Upper |
| 4pc Ensuite bath | 0`0" x 0`0" | Upper |

