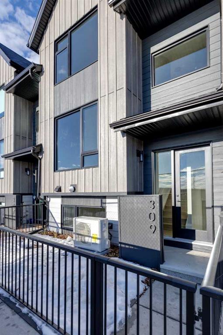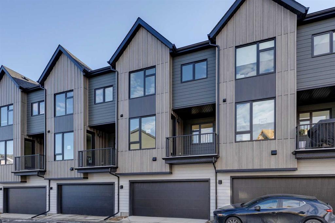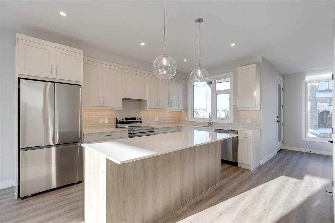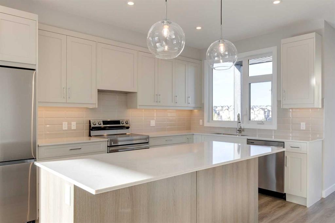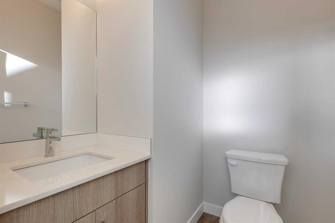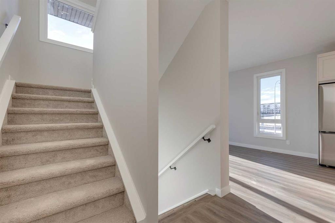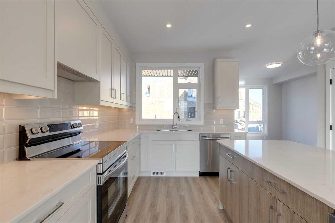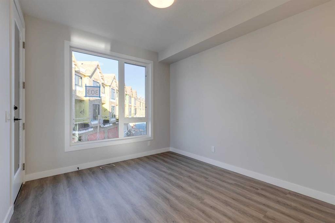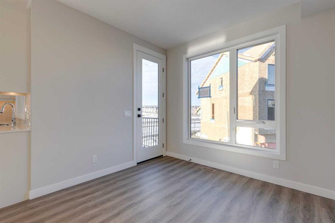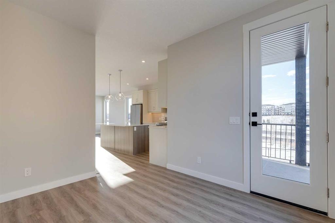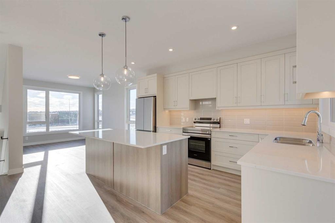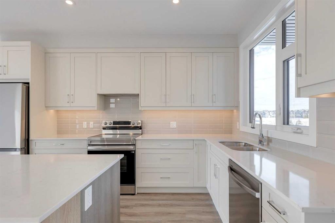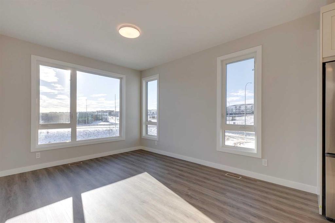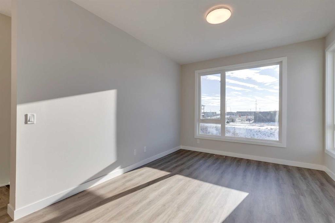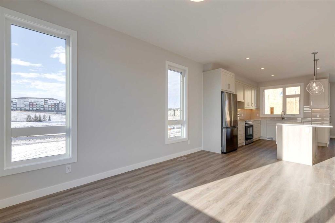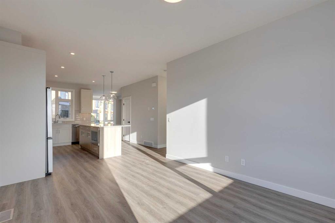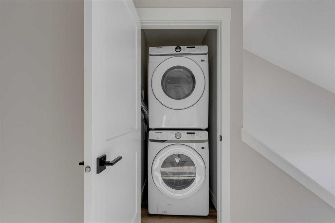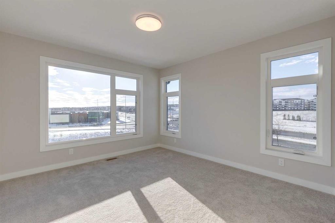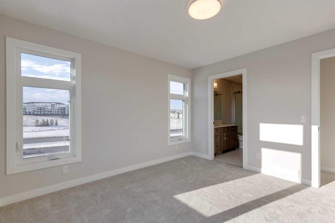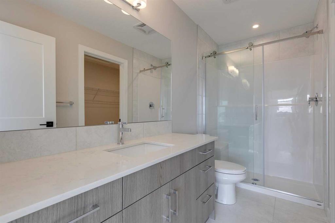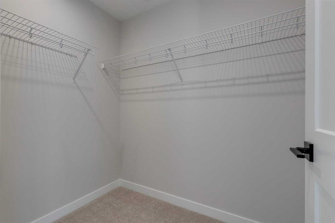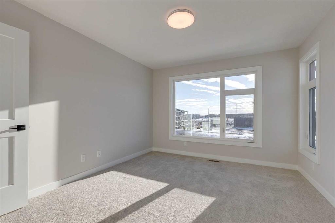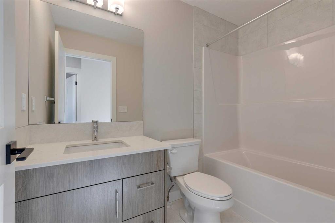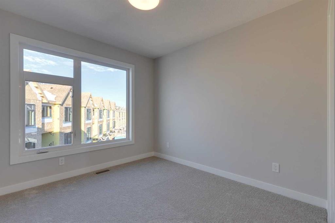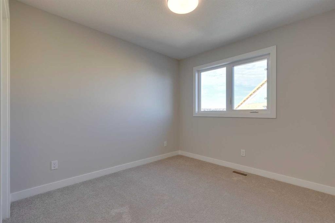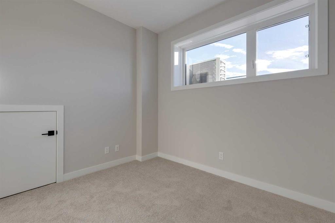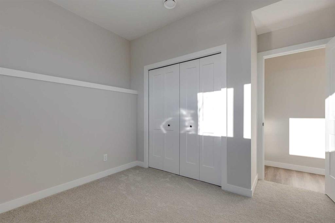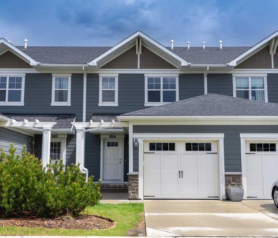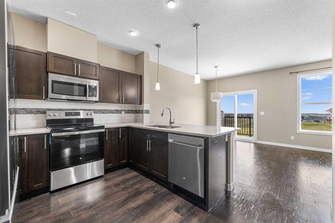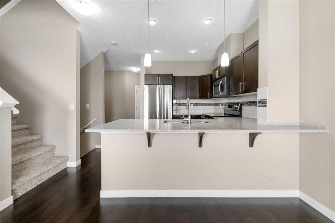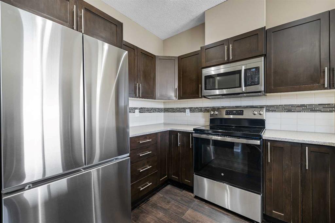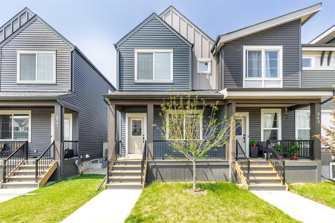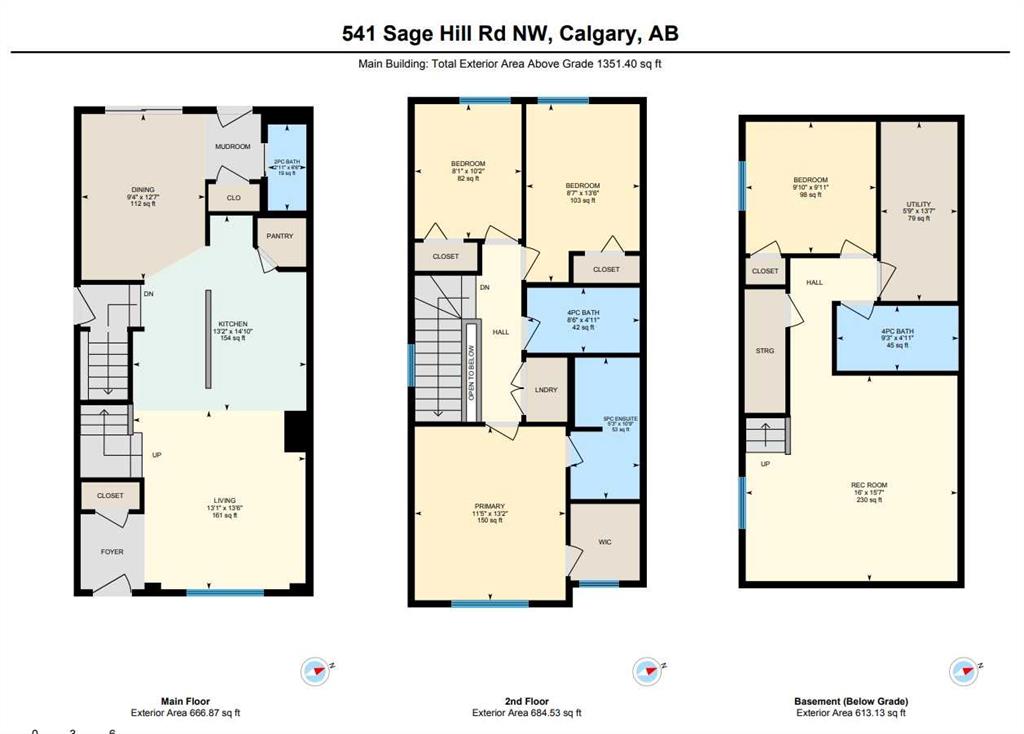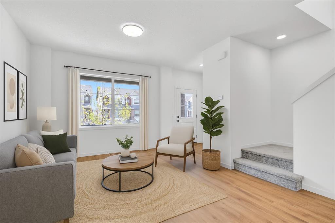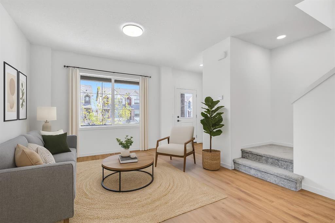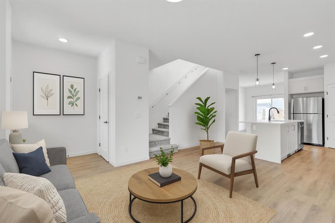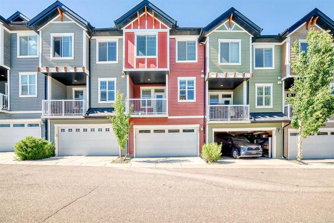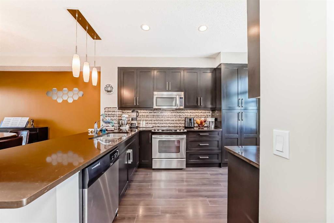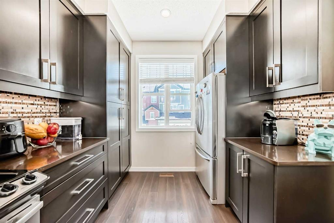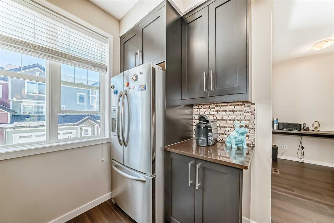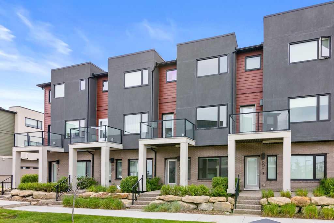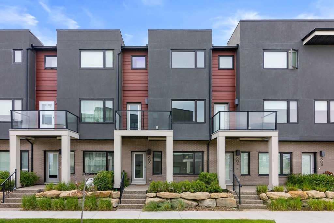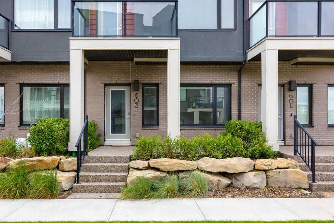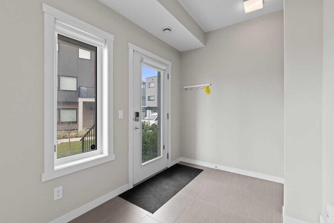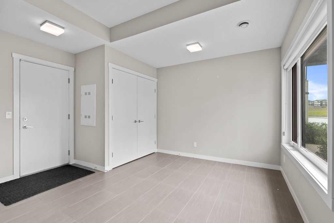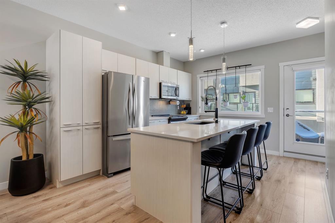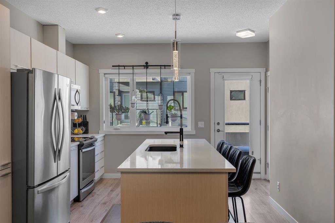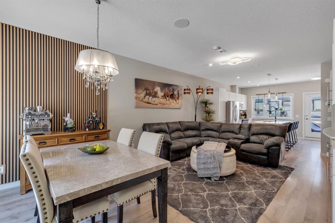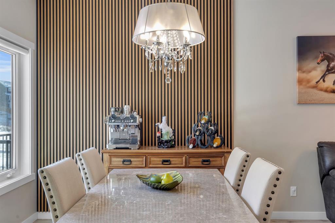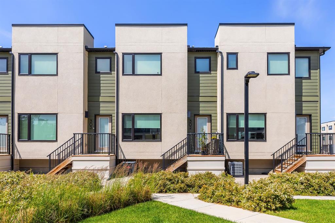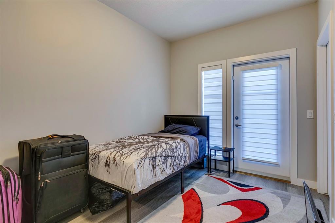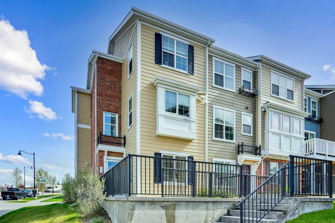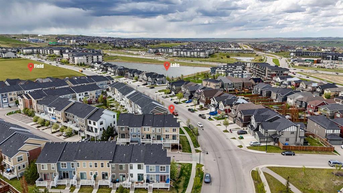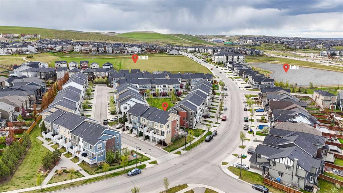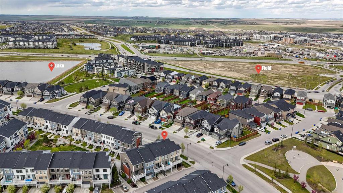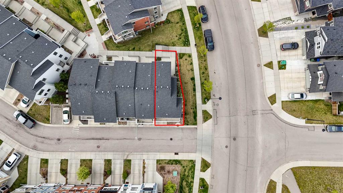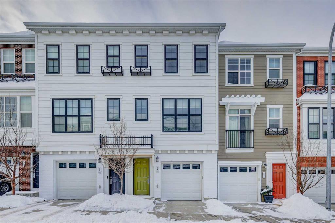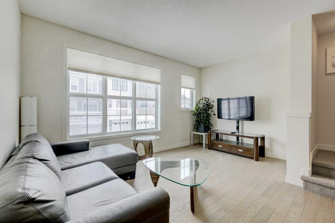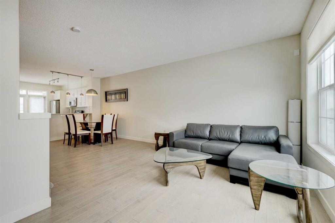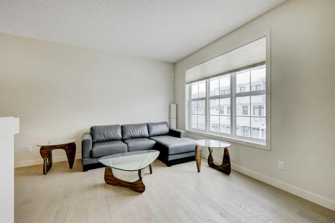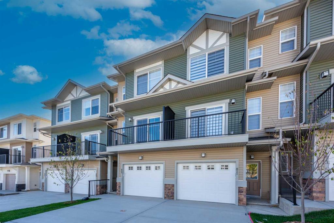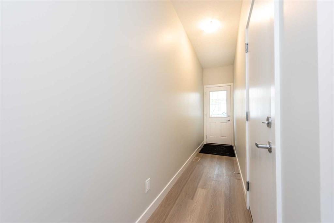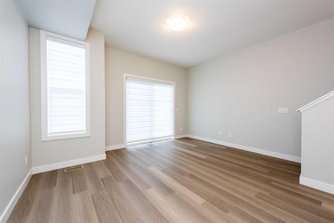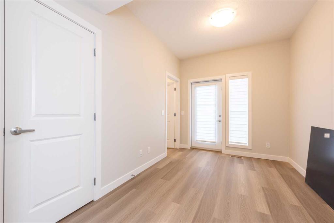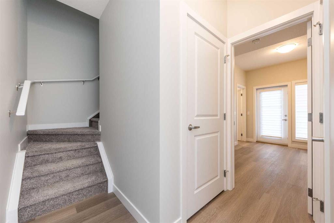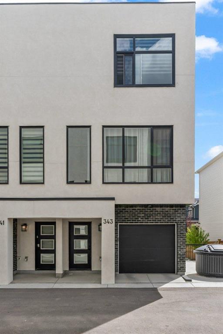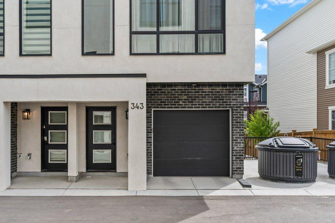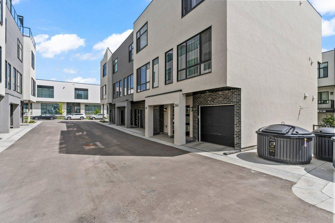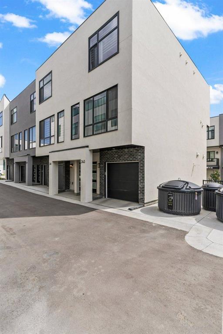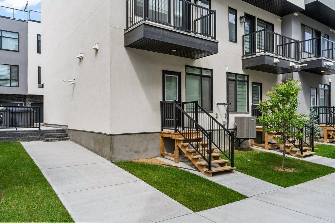105, 85 Sage Hill Heights NW
Calgary T3R 2E5
MLS® Number: A2231467
$ 549,900
4
BEDROOMS
2 + 1
BATHROOMS
1,516
SQUARE FEET
2025
YEAR BUILT
Logel Homes presents its latest development in Sage Hill, featuring a double-car garage and four bedrooms in a generous 1,516 square feet (builder size). This north-facing residence is situated adjacent to the ravine, offering paved walking paths and direct access to nearby shopping. The layout features 2.5 bathrooms and is designed with high-quality finishes, including full-height cabinets and quartz countertops, complemented by beautiful, upgraded lighting fixtures. Enjoy the comfort of central air-conditioning, stainless steel appliances, and an abundance of natural light from the oversized windows and 9-foot ceilings on the main level. Outdoor living is enhanced with a covered rear deck. Ready for possession, this exceptional home comes with no HOA fees.
| COMMUNITY | Sage Hill |
| PROPERTY TYPE | Row/Townhouse |
| BUILDING TYPE | Five Plus |
| STYLE | 2 and Half Storey |
| YEAR BUILT | 2025 |
| SQUARE FOOTAGE | 1,516 |
| BEDROOMS | 4 |
| BATHROOMS | 3.00 |
| BASEMENT | None |
| AMENITIES | |
| APPLIANCES | Central Air Conditioner, Electric Range, ENERGY STAR Qualified Dishwasher, ENERGY STAR Qualified Refrigerator, Microwave, Washer/Dryer |
| COOLING | Central Air |
| FIREPLACE | N/A |
| FLOORING | Carpet, Ceramic Tile, Vinyl Plank |
| HEATING | High Efficiency, ENERGY STAR Qualified Equipment, Forced Air, Humidity Control, Natural Gas |
| LAUNDRY | Laundry Room |
| LOT FEATURES | Low Maintenance Landscape, Rectangular Lot |
| PARKING | Double Garage Attached, Garage Door Opener, Rear Drive |
| RESTRICTIONS | Pet Restrictions or Board approval Required |
| ROOF | Asphalt Shingle |
| TITLE | Fee Simple |
| BROKER | RE/MAX Real Estate (Mountain View) |
| ROOMS | DIMENSIONS (m) | LEVEL |
|---|---|---|
| Bedroom | 10`0" x 8`11" | Main |
| Balcony | 8`0" x 9`9" | Second |
| Kitchen With Eating Area | 14`7" x 8`7" | Second |
| Dining Room | 11`2" x 9`11" | Second |
| Living Room | 14`4" x 10`1" | Second |
| 2pc Bathroom | Second | |
| Bedroom - Primary | 10`1" x 11`5" | Third |
| 4pc Ensuite bath | Third | |
| Bedroom | 8`7" x 9`7" | Third |
| Bedroom | 8`8" x 10`0" | Third |
| 4pc Bathroom | Third |

