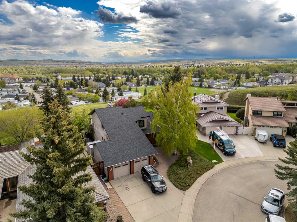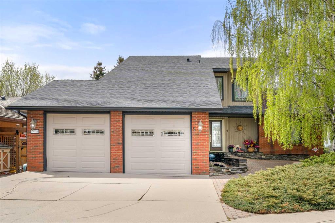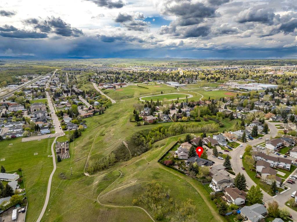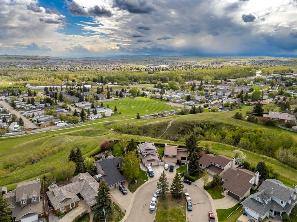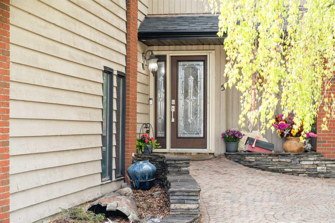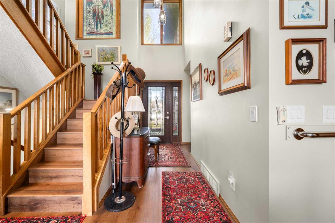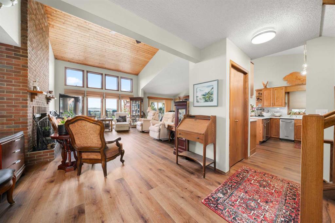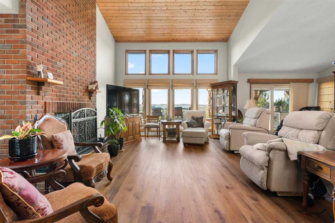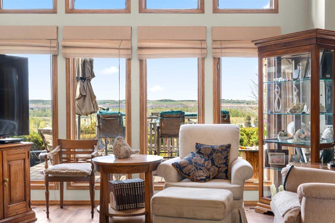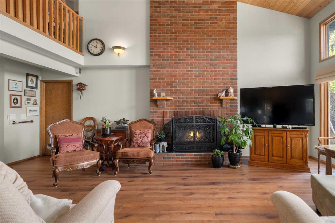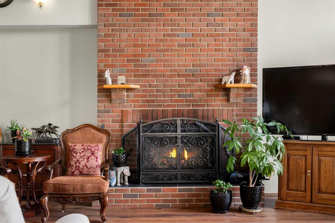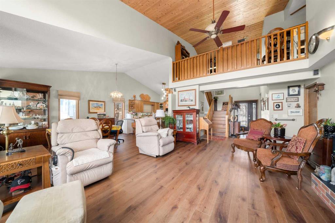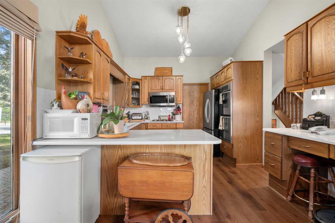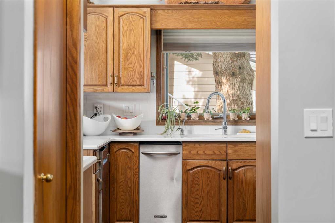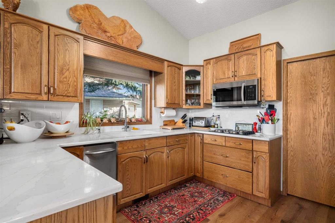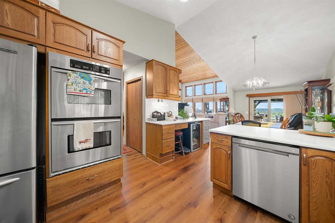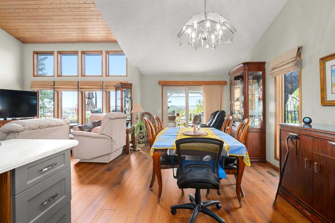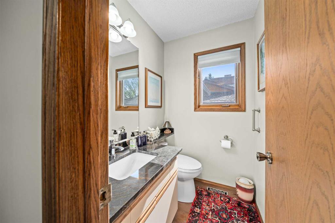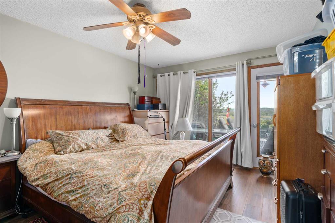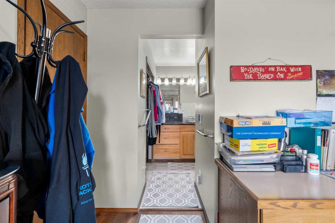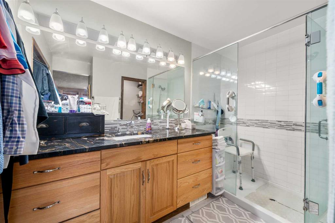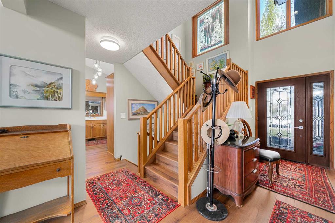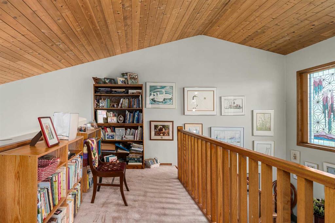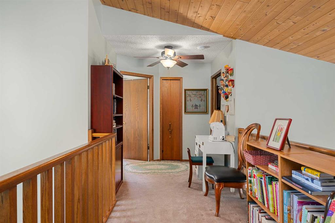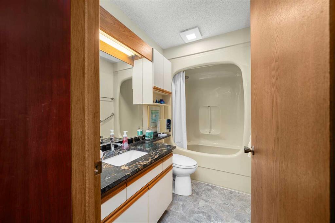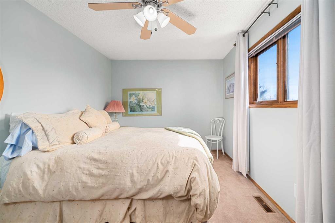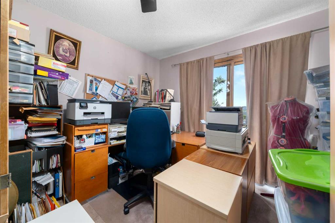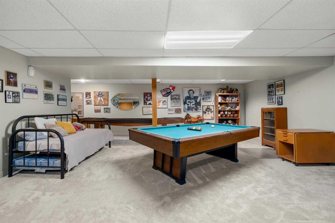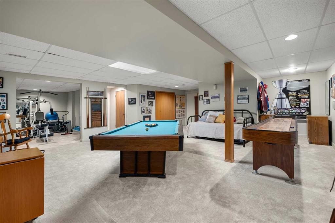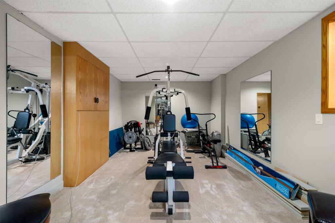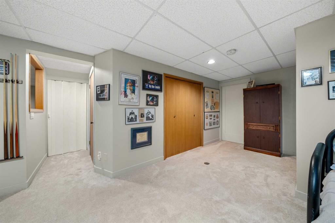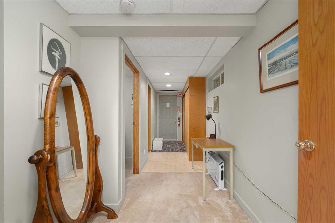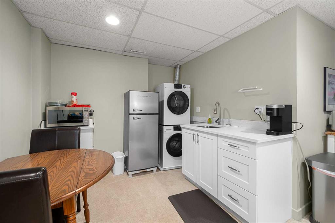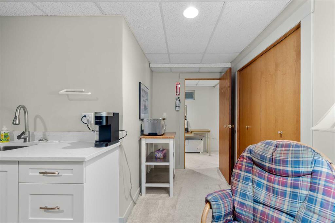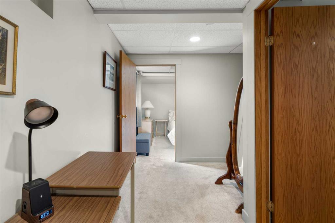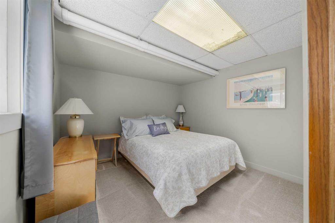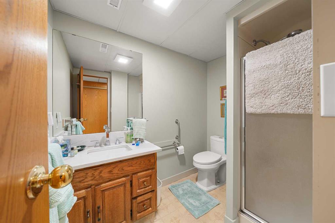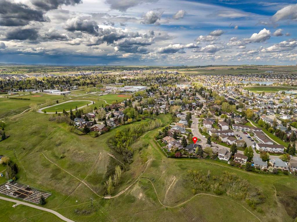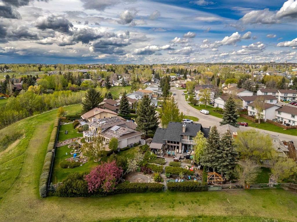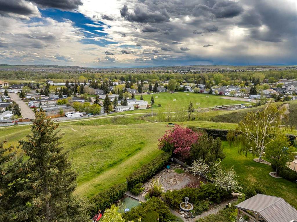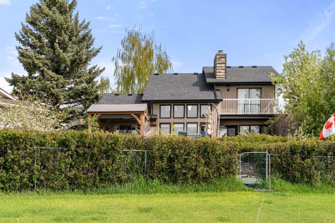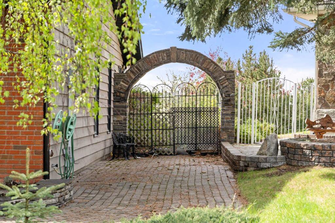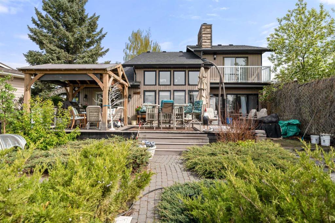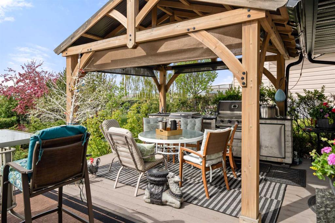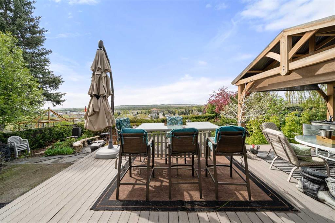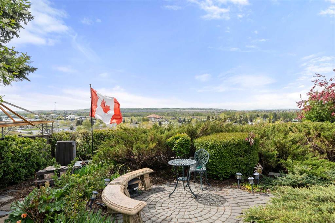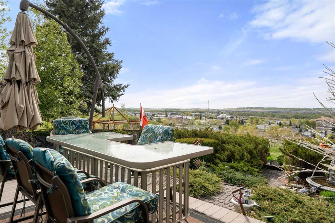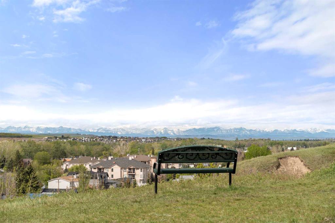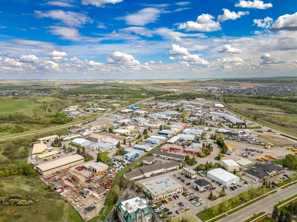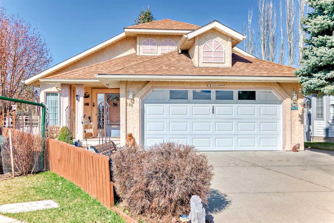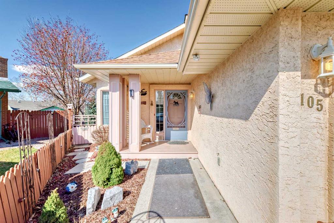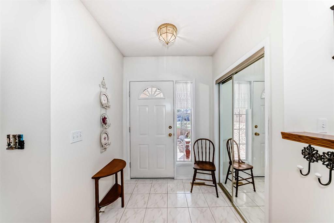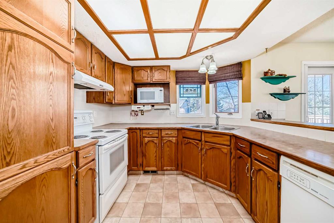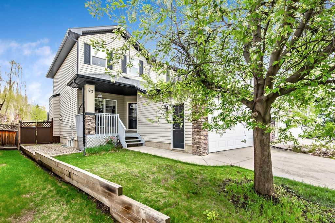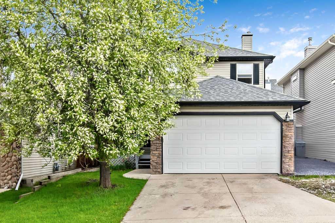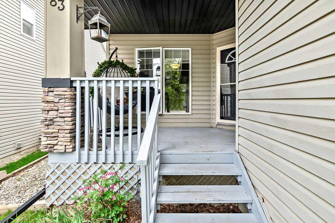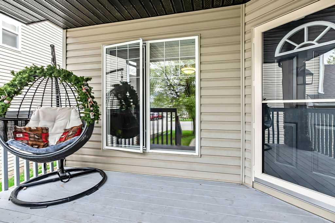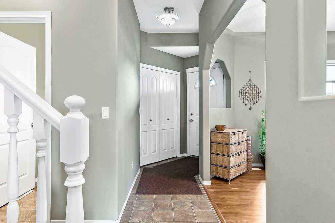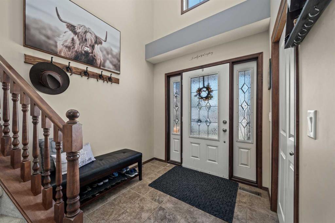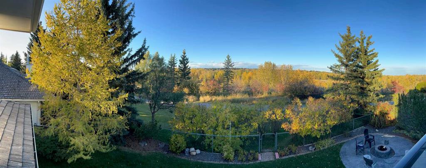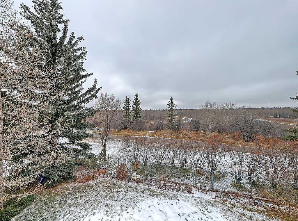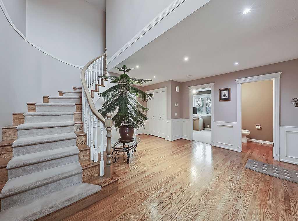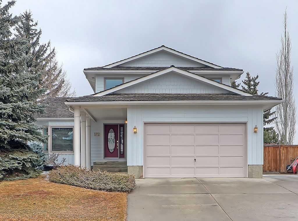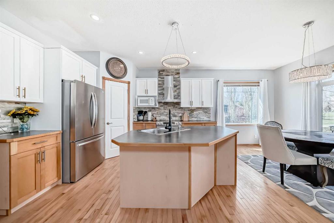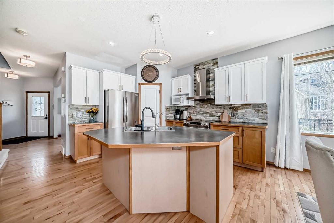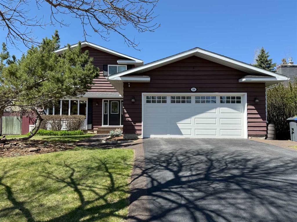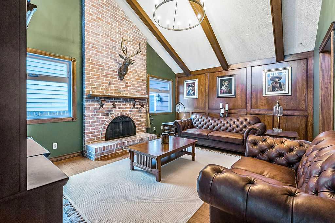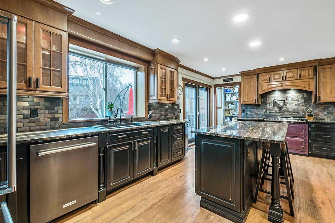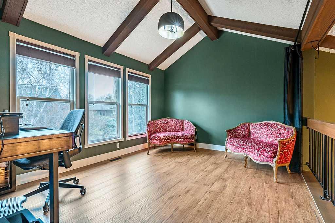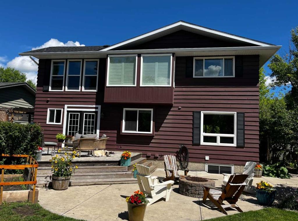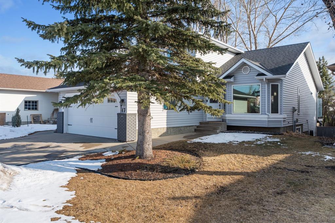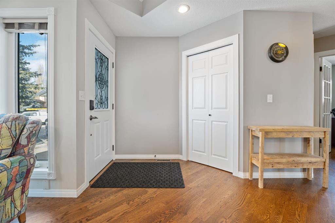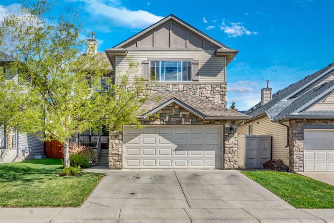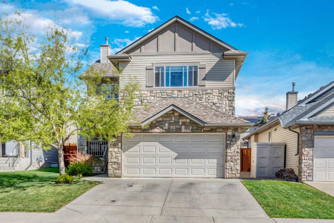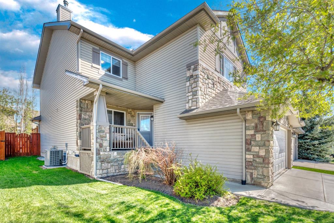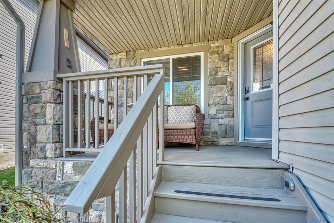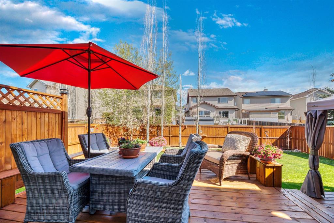5 Downey Bay
Okotoks T1S 1H7
MLS® Number: A2223986
$ 790,000
4
BEDROOMS
3 + 1
BATHROOMS
2,064
SQUARE FEET
1987
YEAR BUILT
Discover the hidden gem of Okotoks, a home that seamlessly blends peace with practical convenience. Located on a secluded cul-de-sac with just six houses, it promises a serene lifestyle for those who appreciate tranquility and privacy. This property, with low maintenance landscaping and with a picturesque weeping willow tree, captivates from the moment you arrive. The interior boasts a spacious, open-concept living area enhanced by vaulted ceilings. Culinary enthusiasts will revel in the large kitchen, with granite counters. With plenty of natural light that streams through large windows in the living and dining room, offering spectacular views of the town. The main floor reveals a primary bedroom, with a walk-in closet and 3 piece ensuite bathroom. Upstairs features two more bedrooms and a 4-piece bathroom, perfect for family or guests. The versatile basement invites a multitude of transformations, whether you envision a recreational area with a pool table, a theatre, or a comprehensive gym. The side entrance, once a successful AirBnB, presents an opportunity for to create a suite, acting as a potential mortgage helper (subject to town approval). The furnace and A/C unit are 3 years old. The community offers numerous perks with walking trails and parks, seamlessly extending your home life beyond its walls. Connect to the Okotoks trail system for scenic walks and bike rides or explore nearby shopping and dining options within a short drive. Whether you're seeking space, comfort, or a peaceful lifestyle close to amenities, this property offers something for everyone. Come experience it for yourself!
| COMMUNITY | Downey Ridge |
| PROPERTY TYPE | Detached |
| BUILDING TYPE | House |
| STYLE | 1 and Half Storey |
| YEAR BUILT | 1987 |
| SQUARE FOOTAGE | 2,064 |
| BEDROOMS | 4 |
| BATHROOMS | 4.00 |
| BASEMENT | Finished, Full |
| AMENITIES | |
| APPLIANCES | Dishwasher, Double Oven, Dryer, Electric Cooktop, Microwave Hood Fan, Refrigerator, Trash Compactor, Washer, Window Coverings, Wine Refrigerator |
| COOLING | Central Air |
| FIREPLACE | Wood Burning |
| FLOORING | Carpet, Linoleum, Vinyl Plank |
| HEATING | Forced Air, Natural Gas |
| LAUNDRY | Laundry Room, Main Level |
| LOT FEATURES | Backs on to Park/Green Space, Cul-De-Sac, Fruit Trees/Shrub(s), Pie Shaped Lot, Secluded |
| PARKING | Double Garage Detached, Driveway, Front Drive, Oversized |
| RESTRICTIONS | Utility Right Of Way |
| ROOF | Asphalt Shingle |
| TITLE | Fee Simple |
| BROKER | RE/MAX Landan Real Estate |
| ROOMS | DIMENSIONS (m) | LEVEL |
|---|---|---|
| Game Room | 27`6" x 26`7" | Basement |
| Exercise Room | 10`11" x 14`6" | Basement |
| Bedroom | 10`9" x 9`11" | Basement |
| Family Room | 14`11" x 13`7" | Basement |
| 3pc Bathroom | 0`0" x 0`0" | Basement |
| 2pc Bathroom | 0`0" x 0`0" | Main |
| 3pc Ensuite bath | 0`0" x 0`0" | Main |
| Dining Room | 11`3" x 13`4" | Main |
| Kitchen | 11`6" x 17`8" | Main |
| Laundry | 10`11" x 5`8" | Main |
| Living Room | 16`3" x 23`6" | Main |
| Bedroom - Primary | 12`1" x 16`10" | Main |
| Bedroom | 13`0" x 12`6" | Second |
| Bedroom | 9`9" x 12`5" | Second |
| 4pc Bathroom | 0`0" x 0`0" | Second |

