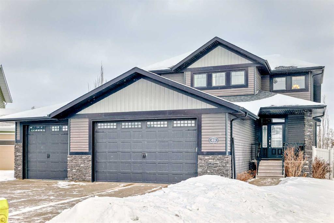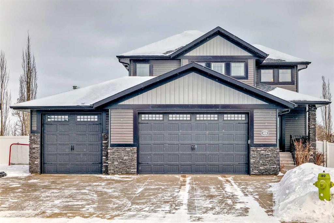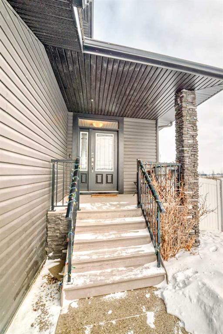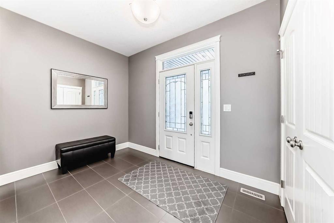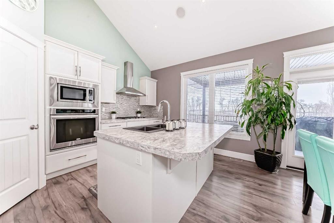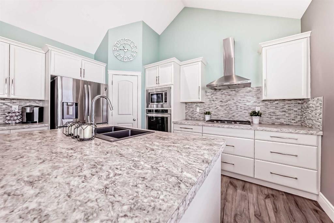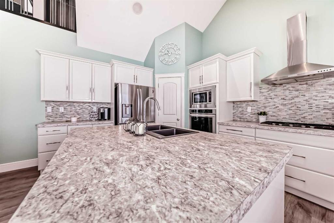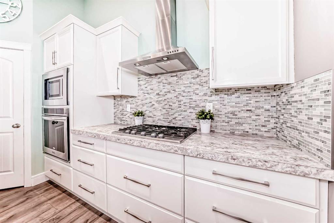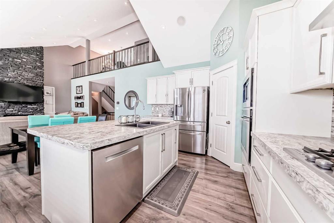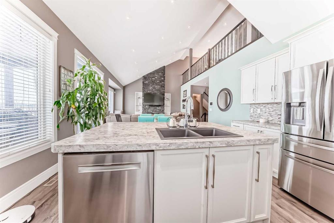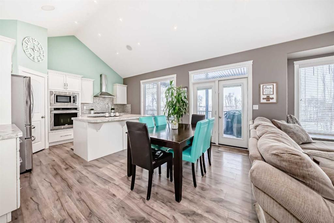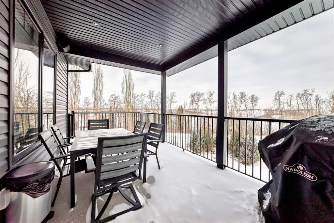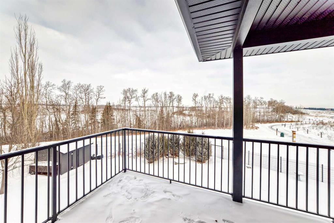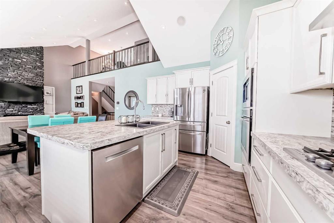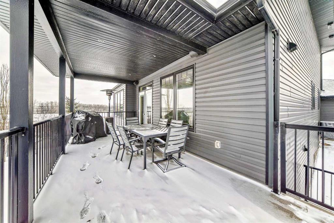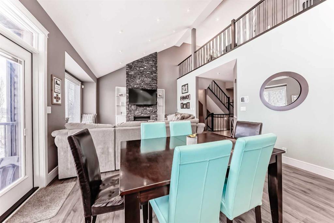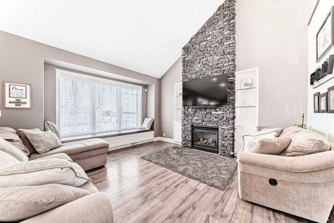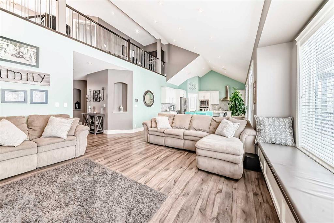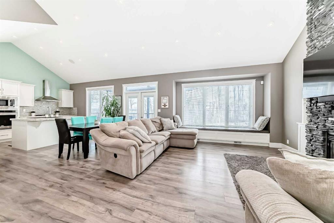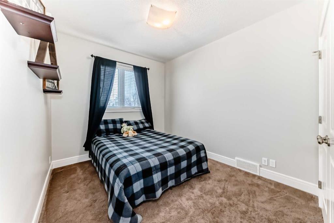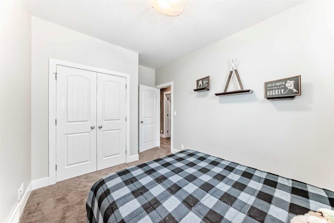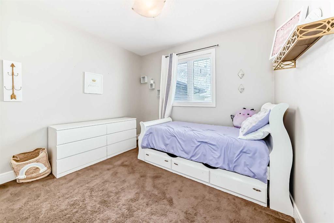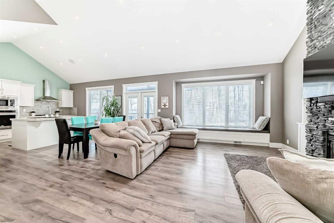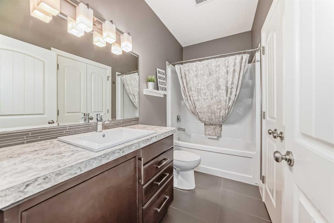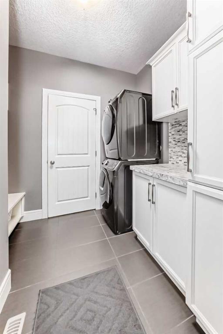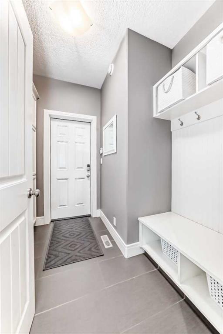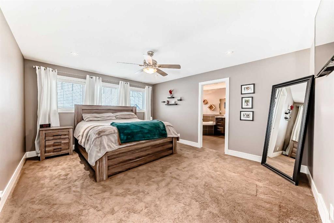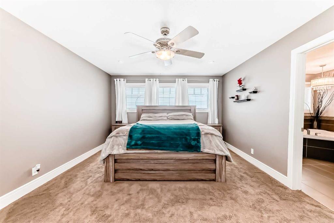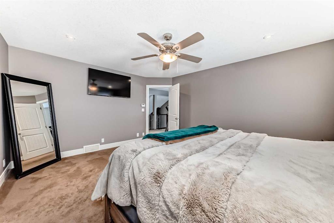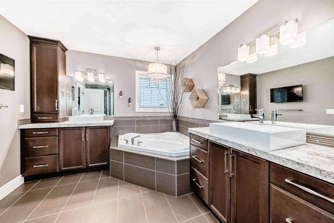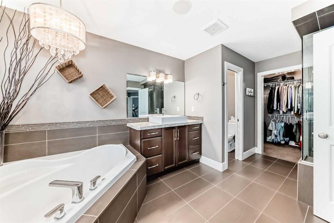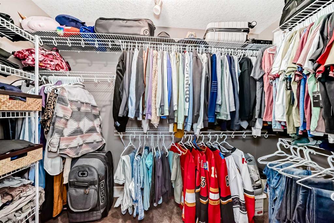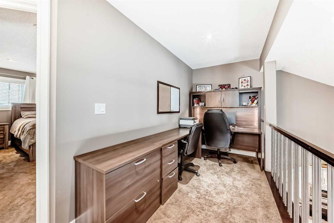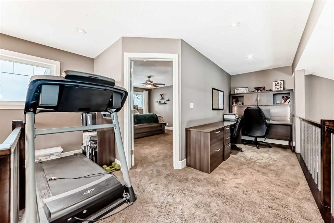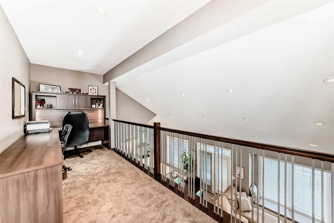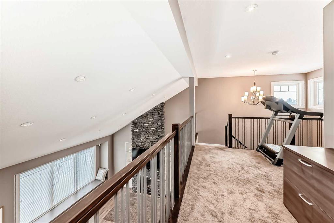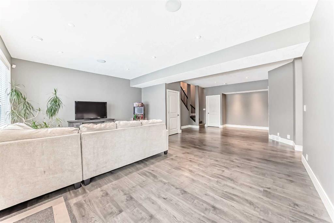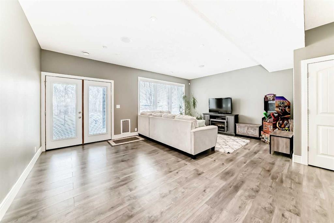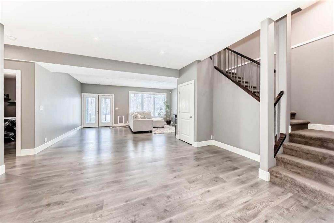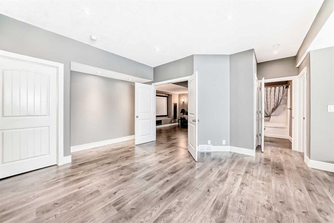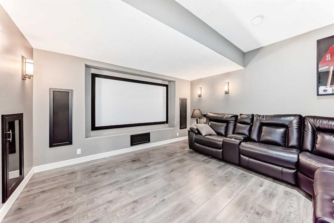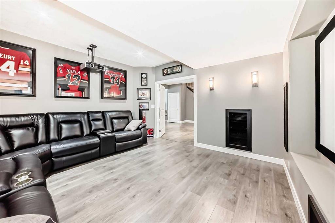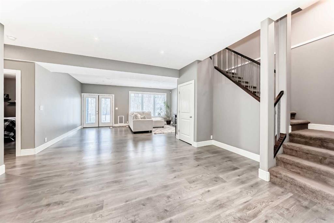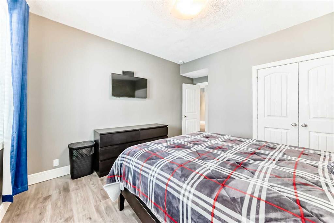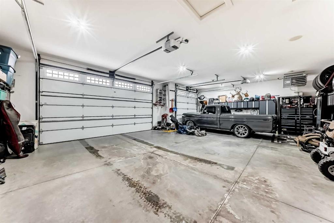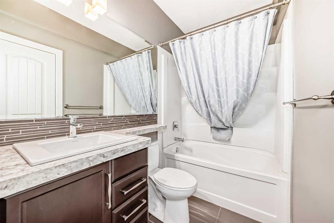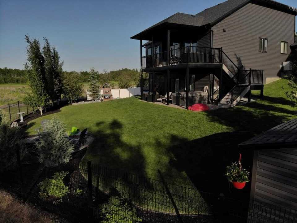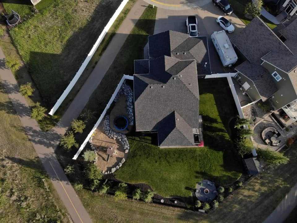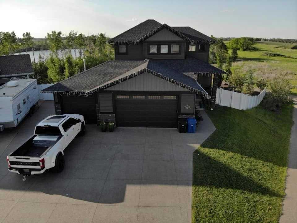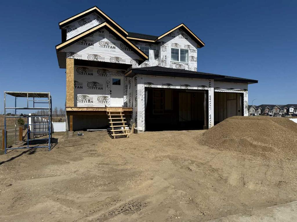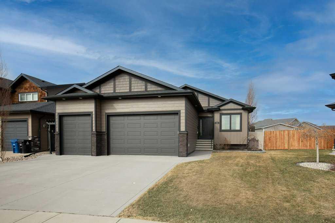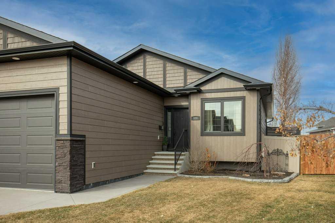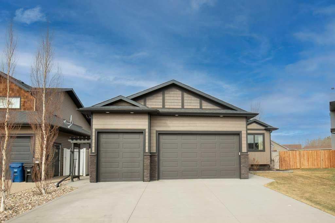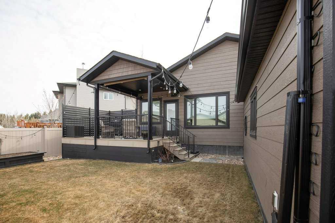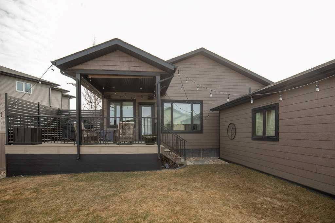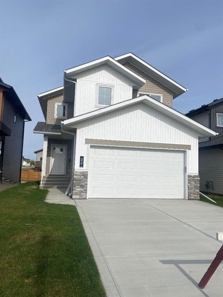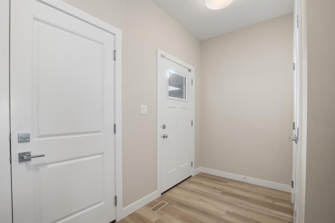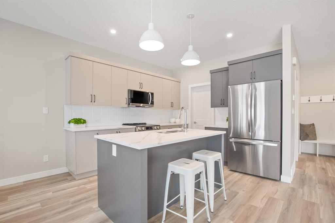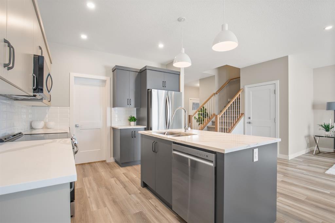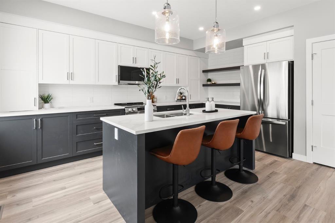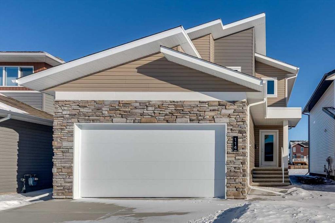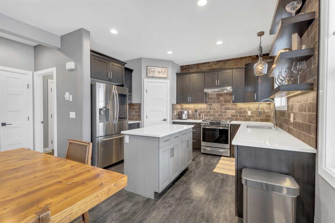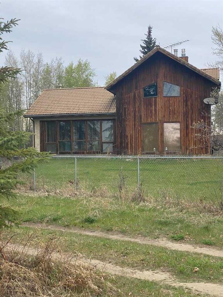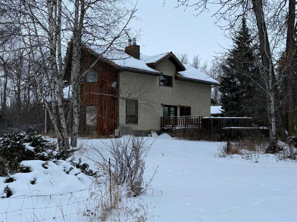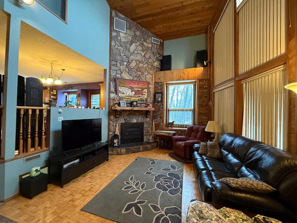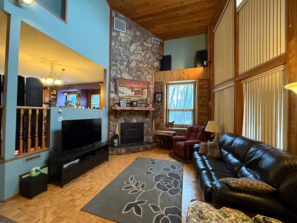49 ASH Close
Blackfalds T0M 0J0
MLS® Number: A2201690
$ 799,999
4
BEDROOMS
3 + 0
BATHROOMS
1,967
SQUARE FEET
2014
YEAR BUILT
This beautifully designed 1.5-story walkout home offers over 1,900 sq. ft. of living space and was built in 2014. The spacious main living area features a large vaulted ceiling that extends through the living room, kitchen, and dining area, creating an open and inviting atmosphere. A generous front entrance provides a warm welcome with plenty of space for guests. The upper floor is dedicated to the luxurious primary bedroom, offering a private retreat with a spacious walk-in closet and a stunning five-piece ensuite, complete with a soaker tub, double vanity, and walk-in shower. With a total of four bedrooms and three full bathrooms, this home is perfect for families. The north-facing covered deck features exposed aggregate bottom deck and is ideal for relaxing while enjoying the outdoors. The backyard is truly a standout feature, offering a massive space for outdoor enjoyment, including a large fire pit area, a rock wall built with river limestone as a boarder, and a designated sandbox with a play center. There are also dedicated spots for a play structure and trampoline, making it an ideal space for kids and entertaining. The walkout basement leads directly to scenic walking trails, providing easy access to nature. The large triple heated garage is equipped with 220 power, and the oversized exposed aggregate driveway provides ample parking, including RV parking beside the house. Additional features include underground sprinklers in both the front and back yards, a built-in Sonos sound system, air conditioning, hot tub hookups, and a natural gas hookup for a BBQ. This home is a rare find in a desirable location
| COMMUNITY | Aspen Lake |
| PROPERTY TYPE | Detached |
| BUILDING TYPE | House |
| STYLE | 1 and Half Storey |
| YEAR BUILT | 2014 |
| SQUARE FOOTAGE | 1,967 |
| BEDROOMS | 4 |
| BATHROOMS | 3.00 |
| BASEMENT | Finished, Full |
| AMENITIES | |
| APPLIANCES | Built-In Oven, Dishwasher, Gas Stove, Microwave, Range Hood, Refrigerator, Washer/Dryer |
| COOLING | Central Air |
| FIREPLACE | Gas |
| FLOORING | Carpet, Ceramic Tile, Laminate |
| HEATING | Central, Natural Gas |
| LAUNDRY | Main Level |
| LOT FEATURES | Back Yard, City Lot, Pie Shaped Lot, Private |
| PARKING | Triple Garage Attached |
| RESTRICTIONS | None Known |
| ROOF | Asphalt Shingle |
| TITLE | Fee Simple |
| BROKER | CIR Realty |
| ROOMS | DIMENSIONS (m) | LEVEL |
|---|---|---|
| Bedroom | 11`11" x 11`10" | Lower |
| 4pc Bathroom | 8`0" x 5`0" | Lower |
| Media Room | 14`3" x 14`0" | Lower |
| Flex Space | 13`6" x 11`9" | Lower |
| Family Room | 19`9" x 14`5" | Lower |
| Entrance | 11`3" x 7`7" | Main |
| Bedroom | 11`2" x 10`0" | Main |
| 4pc Bathroom | 9`5" x 4`11" | Main |
| Bedroom | 11`2" x 9`4" | Main |
| Living Room | 14`6" x 14`4" | Main |
| Dining Room | 14`5" x 8`8" | Main |
| Kitchen | 14`5" x 10`1" | Main |
| Pantry | 4`0" x 4`0" | Main |
| Office | 16`10" x 5`9" | Upper |
| Bedroom - Primary | 15`11" x 12`11" | Upper |
| 5pc Ensuite bath | 15`5" x 9`7" | Upper |
| Walk-In Closet | 9`8" x 5`0" | Upper |

