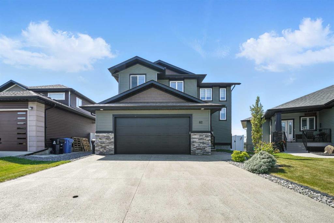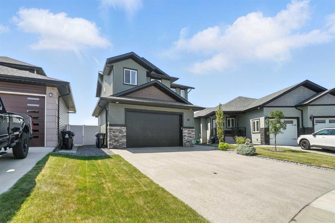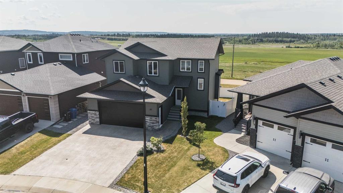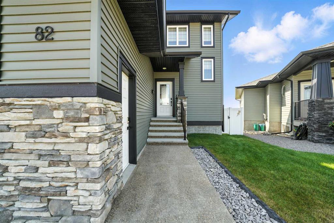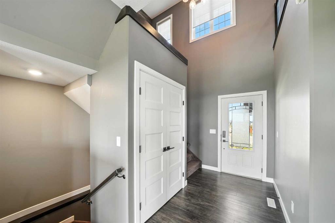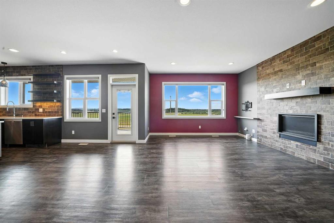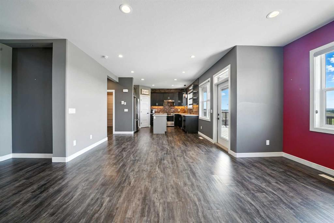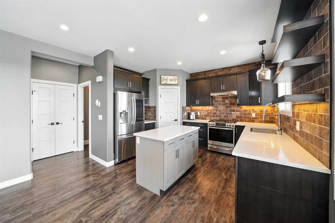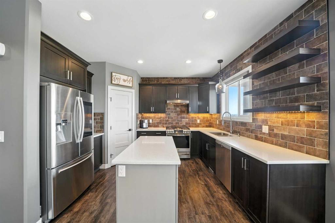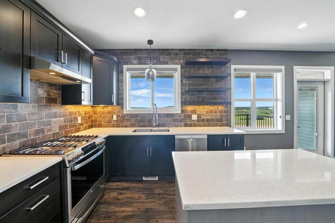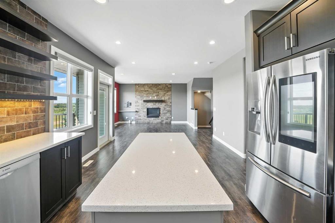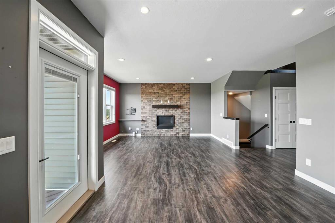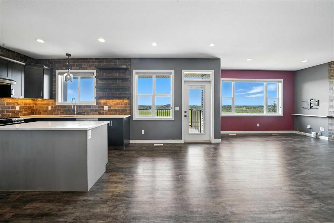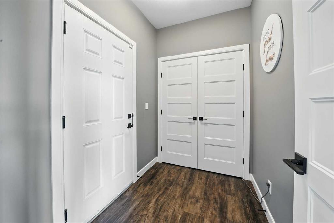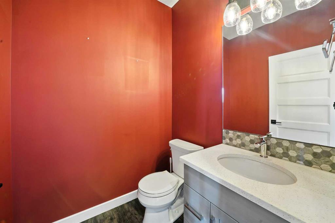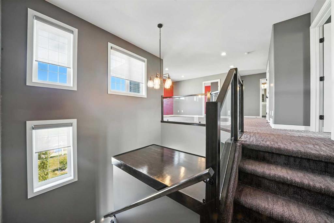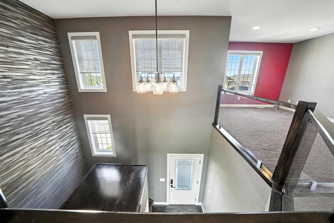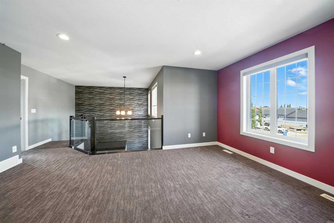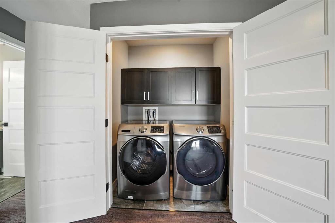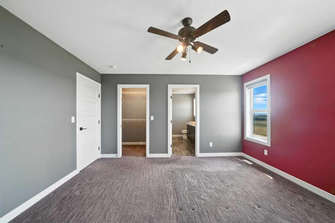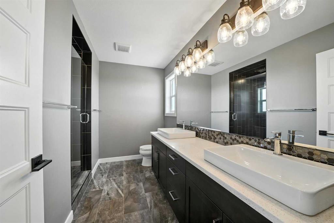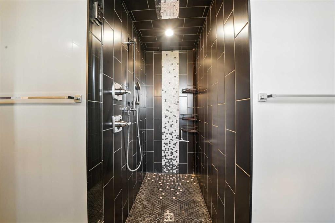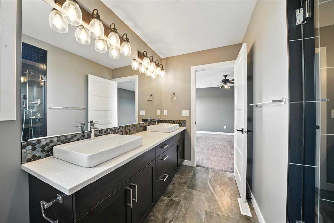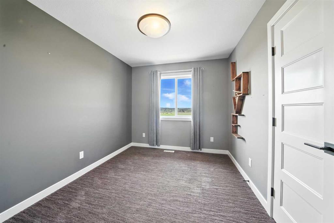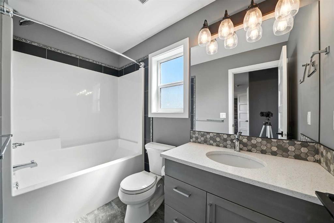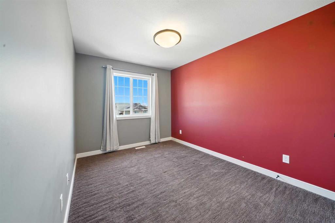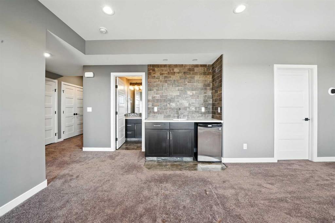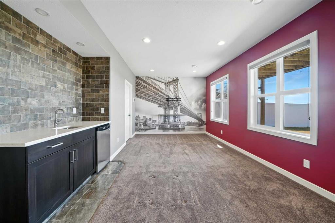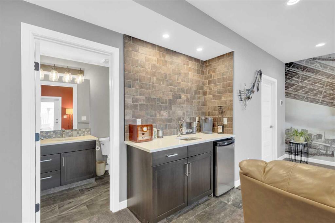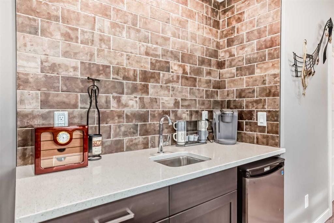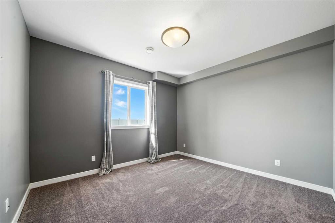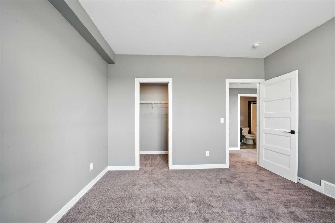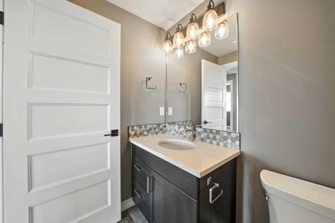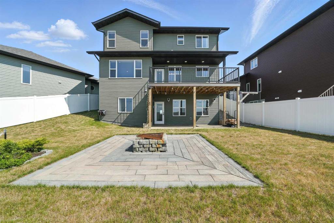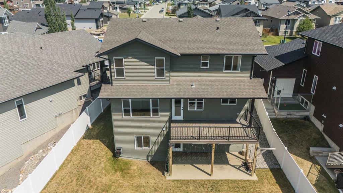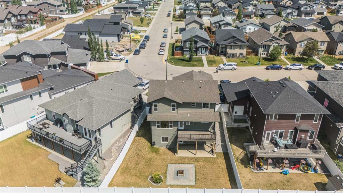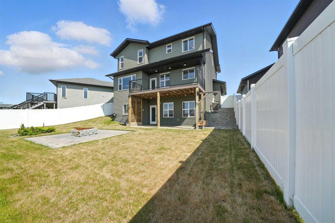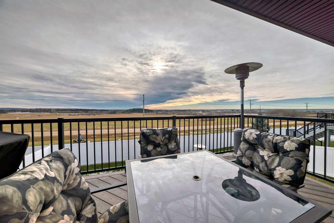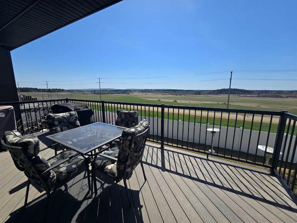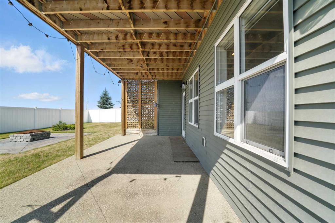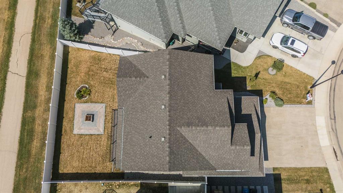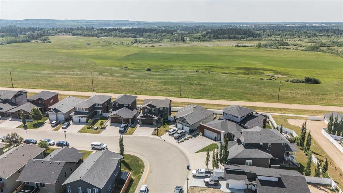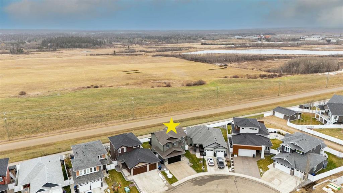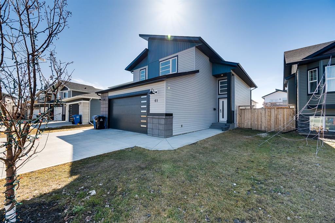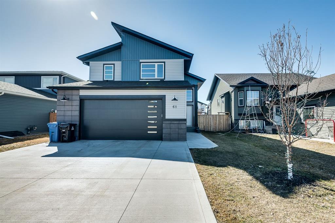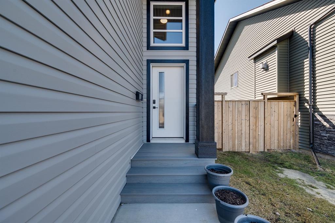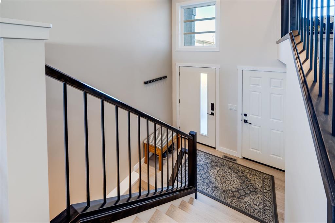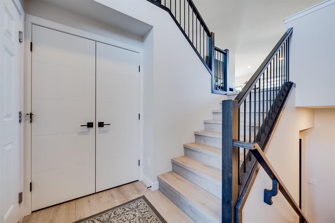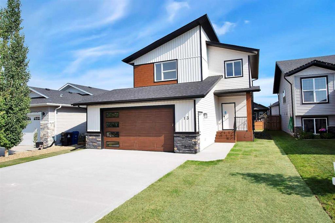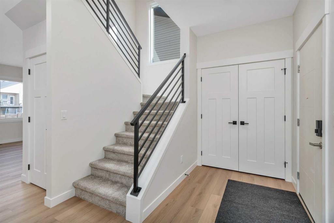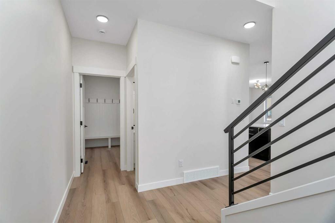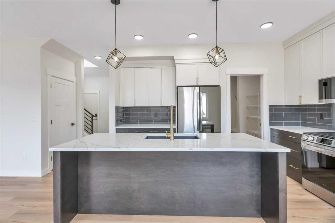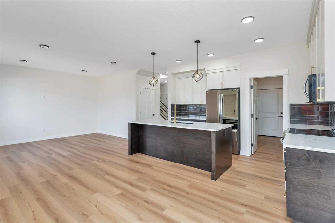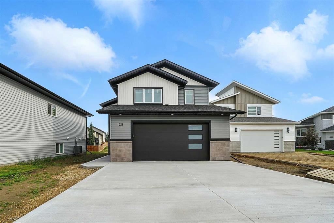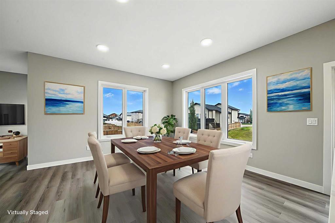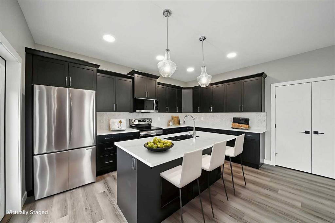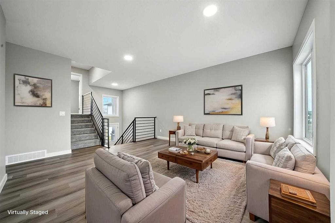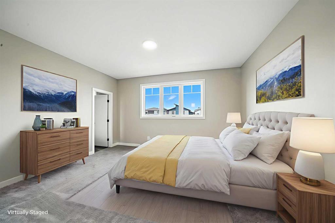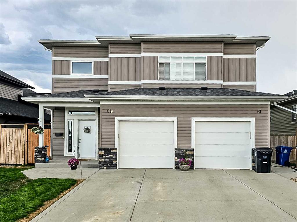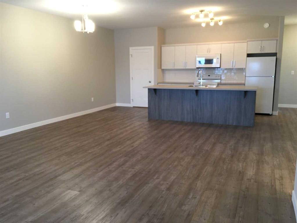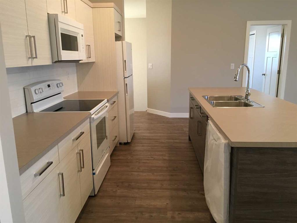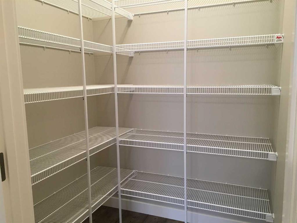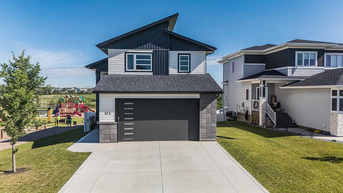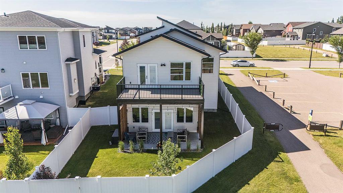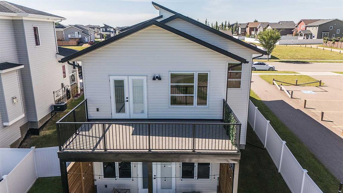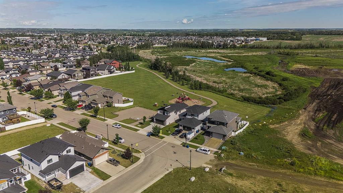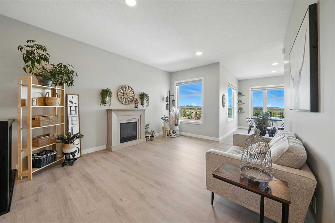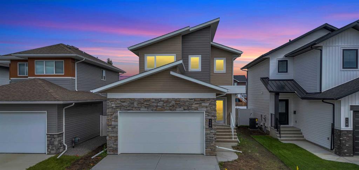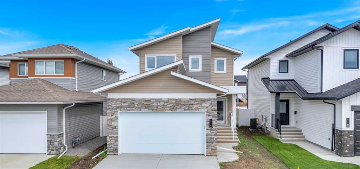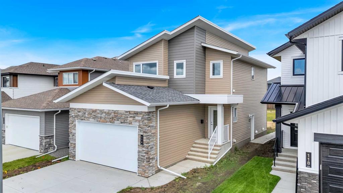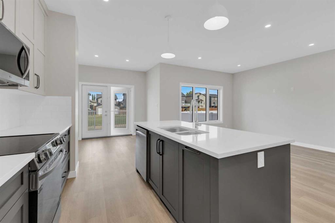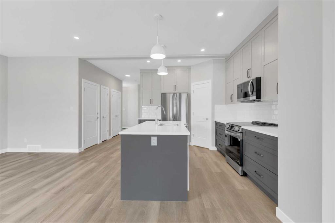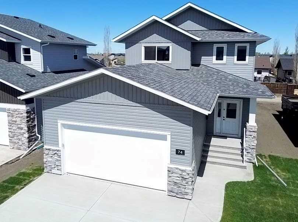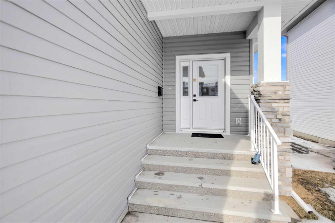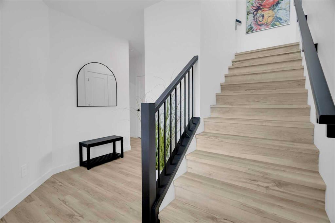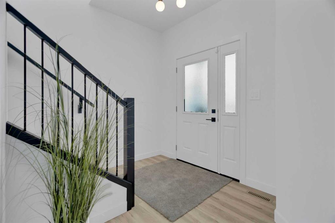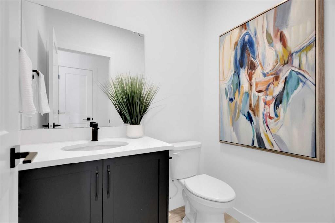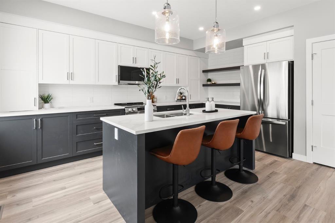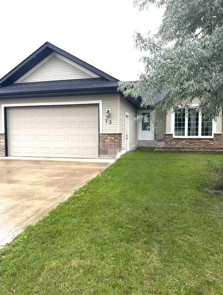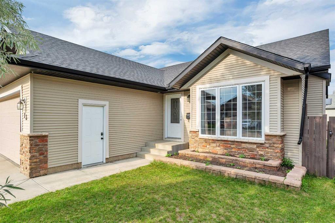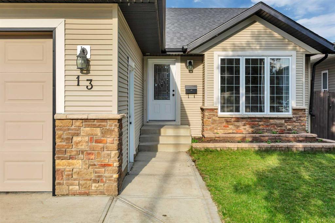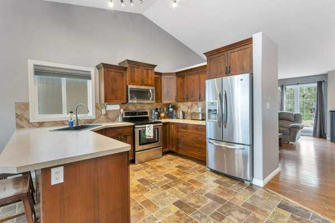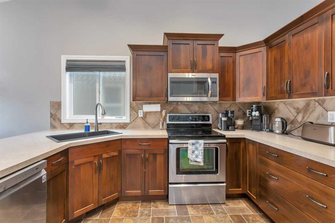82 Mitchell Crescent
Blackfalds T4M0H6
MLS® Number: A2232605
$ 639,900
4
BEDROOMS
3 + 1
BATHROOMS
2018
YEAR BUILT
Step into this stunning former show home, where high design meets everyday comfort. Soaring ceilings and triple-pane windows flood the space with natural light and frame serene views of the river ravine. The open-concept layout features a striking fireplace and a chef-inspired kitchen with quartz counters, gas stove, and a walk-in pantry. Upstairs, the primary suite offers a walk-in closet and spa-like ensuite with dual sinks and a custom rain shower. Two more bedrooms, a bonus room, and upstairs laundry add thoughtful functionality. The fully finished walkout basement includes a cozy family room, wet bar, fourth bedroom, full bath, and in-floor heating for year-round warmth. Outside, enjoy a beautifully landscaped backyard perfect for summer nights and entertaining under the stars. Extras include: heated double garage with gas rough-in, exposed aggregate driveway, central A/C, and in-floor heat throughout. Located near parks, schools, and quick highway access—this home is the perfect blend of luxury and livability.
| COMMUNITY | Mckay Ranch |
| PROPERTY TYPE | Detached |
| BUILDING TYPE | House |
| STYLE | 2 Storey |
| YEAR BUILT | 2018 |
| SQUARE FOOTAGE | 1,845 |
| BEDROOMS | 4 |
| BATHROOMS | 4.00 |
| BASEMENT | Finished, Full, Walk-Out To Grade |
| AMENITIES | |
| APPLIANCES | Bar Fridge, Built-In Gas Range, Central Air Conditioner, Dishwasher, Dryer, Garage Control(s), Gas Stove, Microwave, Washer, Window Coverings |
| COOLING | Central Air |
| FIREPLACE | Gas |
| FLOORING | Carpet, Ceramic Tile, Vinyl Plank |
| HEATING | In Floor, Fireplace(s), Forced Air |
| LAUNDRY | Upper Level |
| LOT FEATURES | Back Yard, Creek/River/Stream/Pond, Cul-De-Sac, Front Yard, Irregular Lot, Landscaped, No Neighbours Behind, See Remarks, Sloped Down |
| PARKING | Aggregate, Double Garage Attached, Garage Door Opener, Heated Garage, On Street |
| RESTRICTIONS | None Known |
| ROOF | Asphalt Shingle |
| TITLE | Fee Simple |
| BROKER | RE/MAX real estate central alberta |
| ROOMS | DIMENSIONS (m) | LEVEL |
|---|---|---|
| Bedroom | 12`4" x 11`6" | Lower |
| Family Room | 19`1" x 10`11" | Lower |
| 4pc Bathroom | Lower | |
| Entrance | 9`3" x 5`4" | Main |
| Living Room | 15`8" x 13`0" | Main |
| Dining Room | 12`11" x 9`9" | Main |
| Kitchen | 12`10" x 10`4" | Main |
| 2pc Bathroom | Main | |
| Mud Room | 7`6" x 5`6" | Main |
| Bedroom | 11`6" x 8`11" | Second |
| 4pc Bathroom | Second | |
| Bedroom | 11`4" x 8`11" | Second |
| Flex Space | 16`10" x 10`11" | Second |
| Bedroom - Primary | 13`10" x 13`0" | Second |
| 4pc Ensuite bath | Second |

