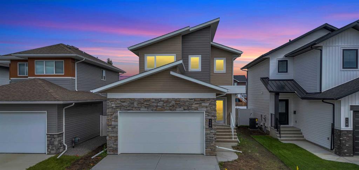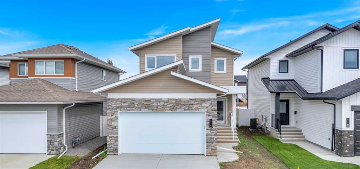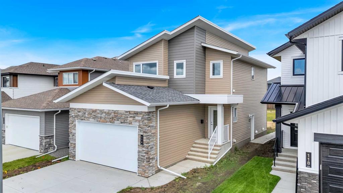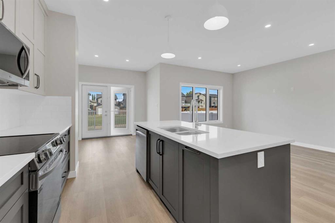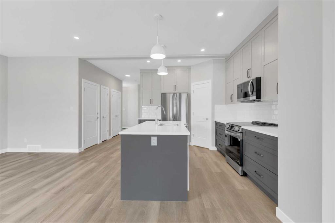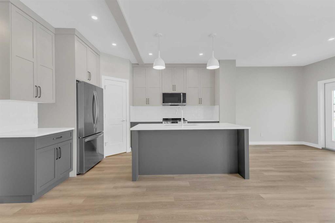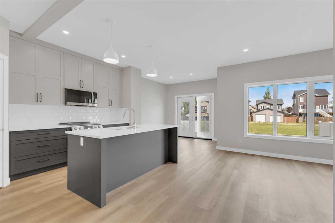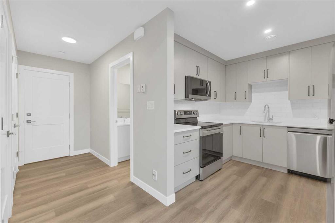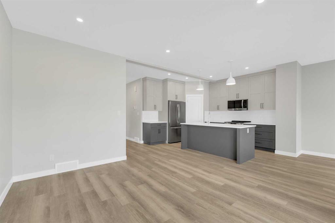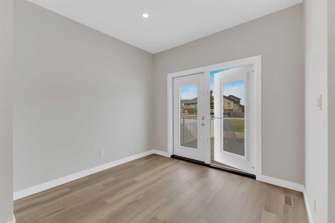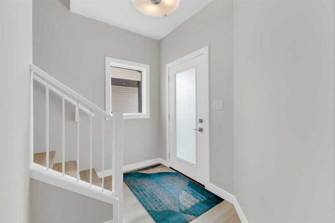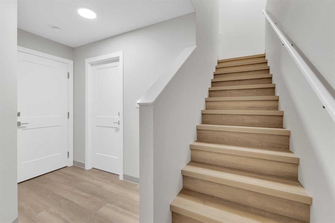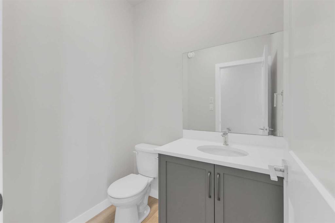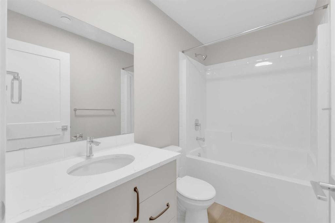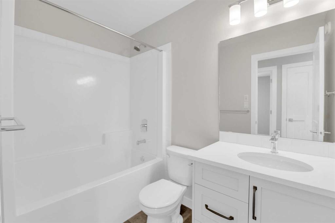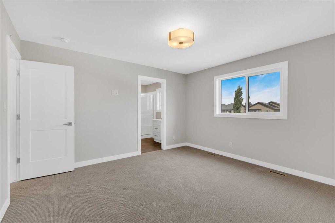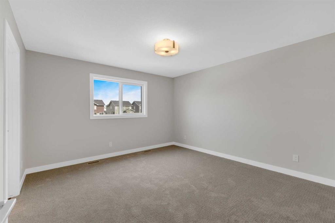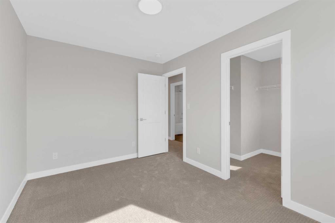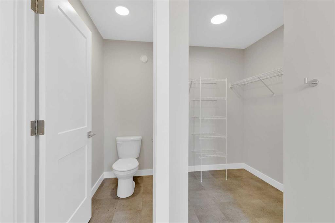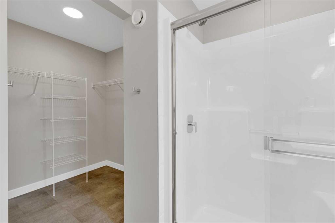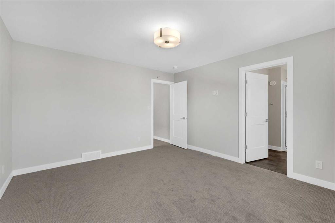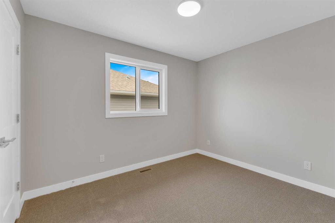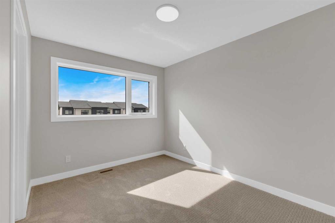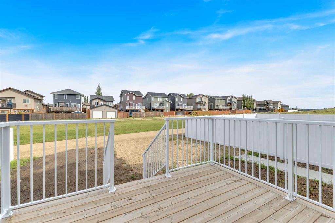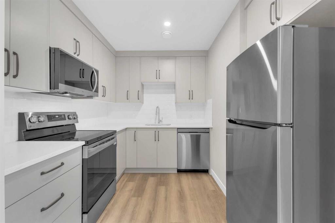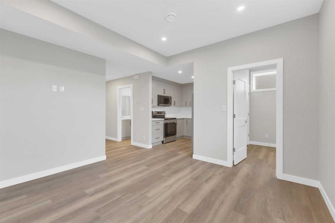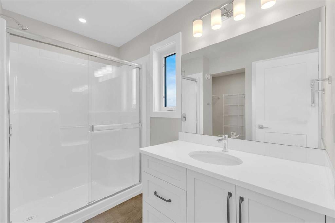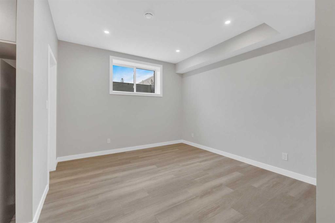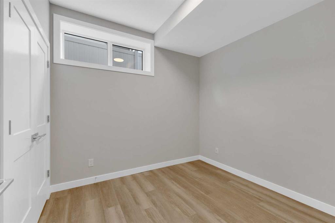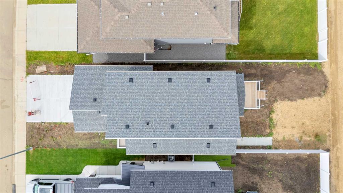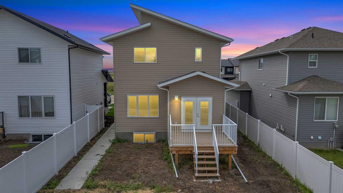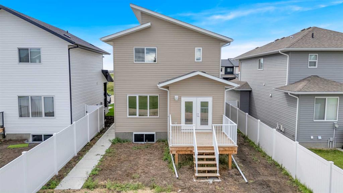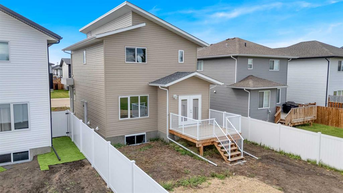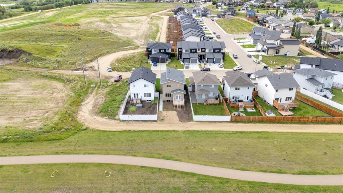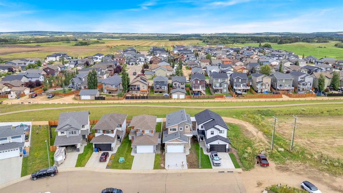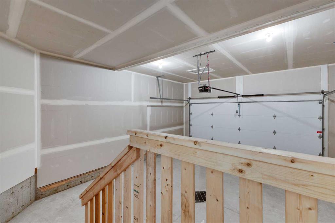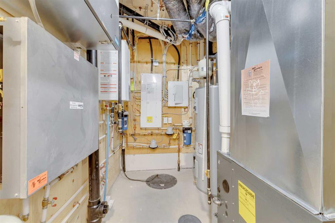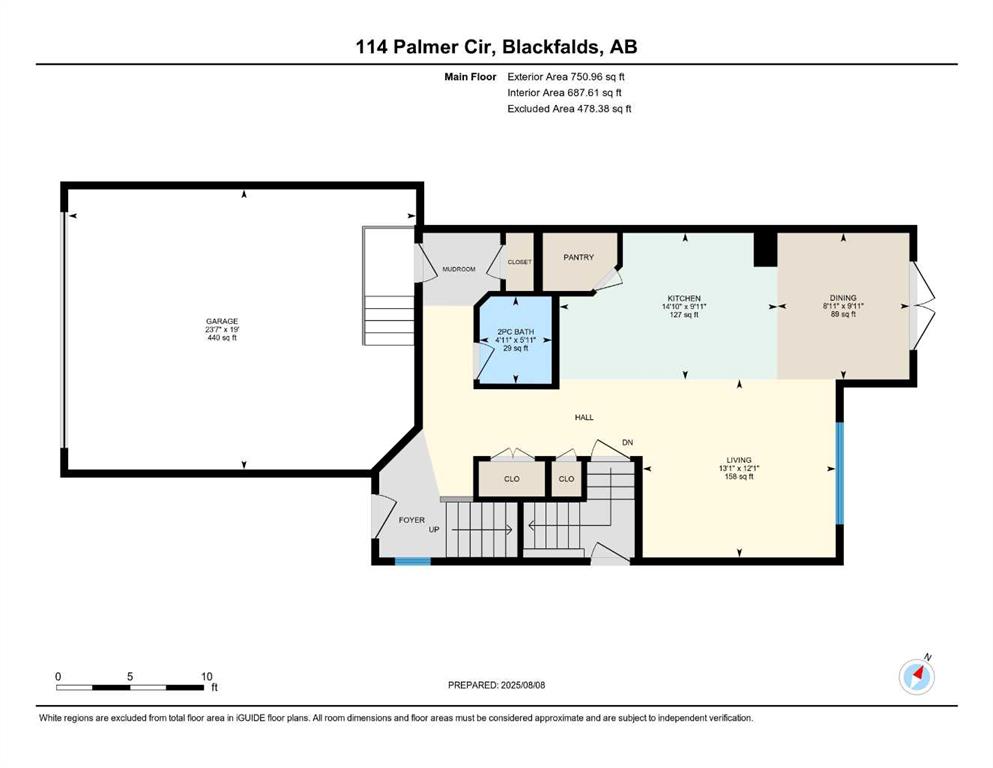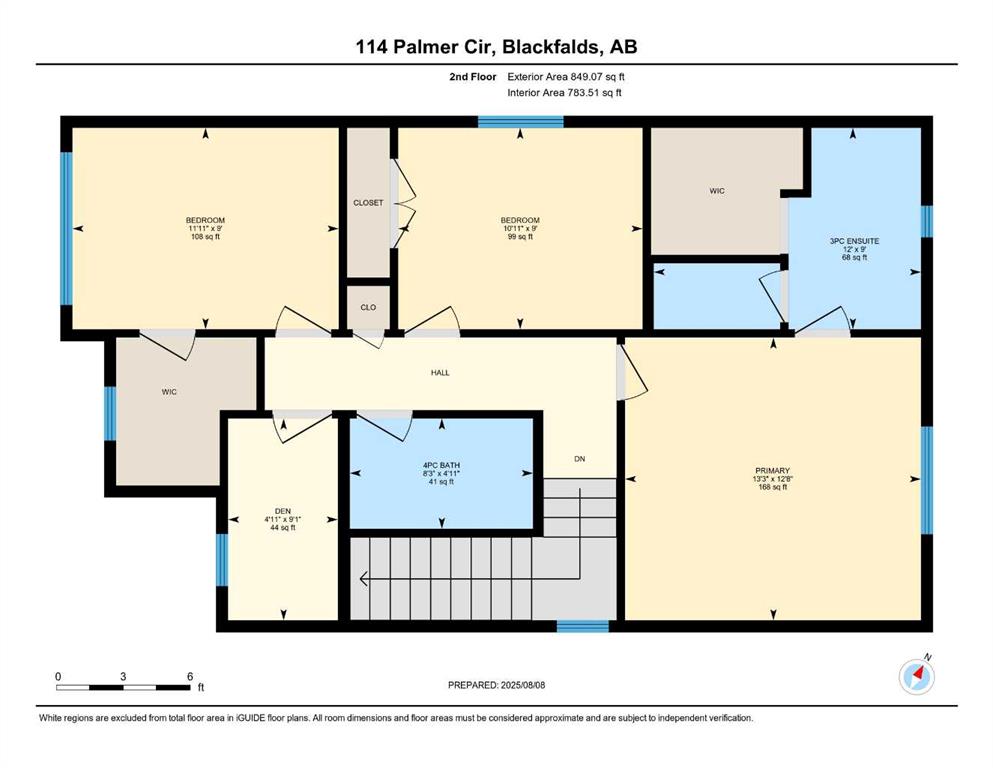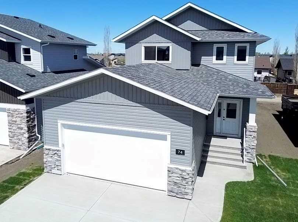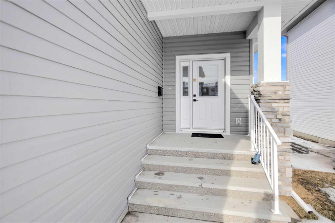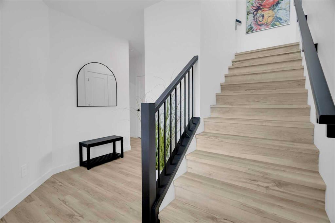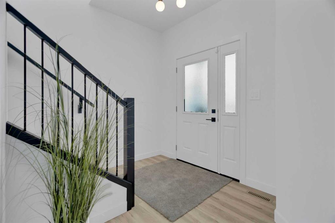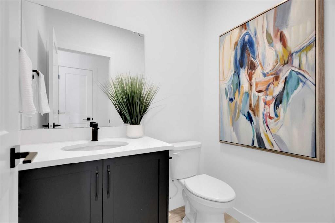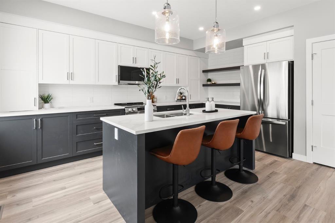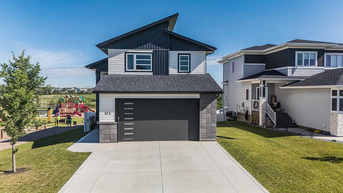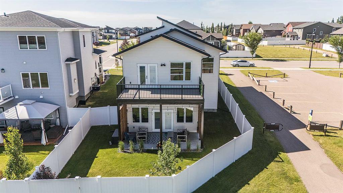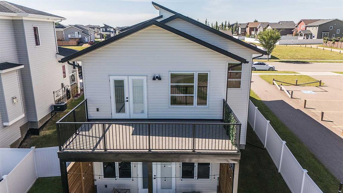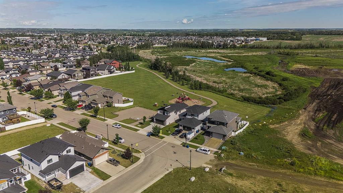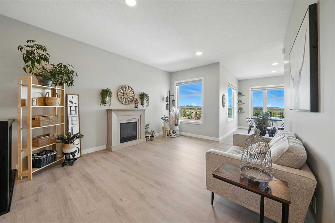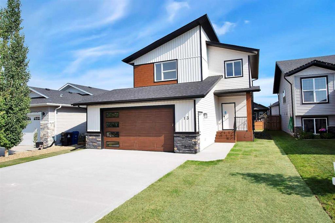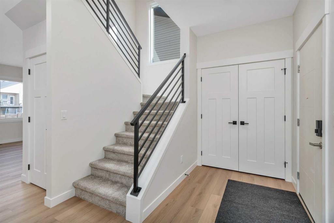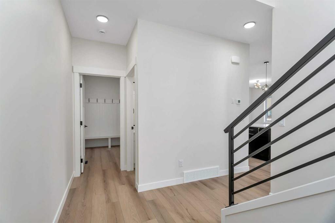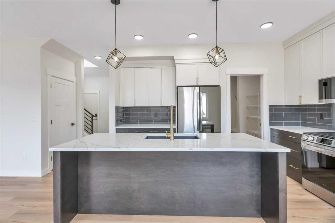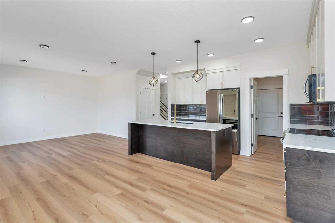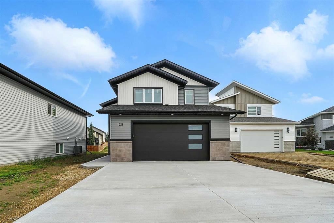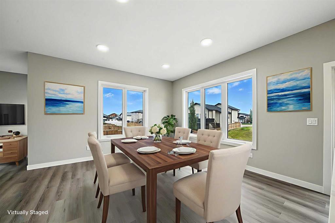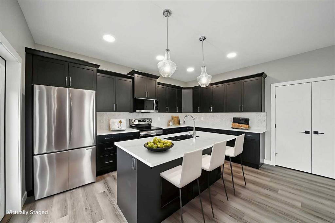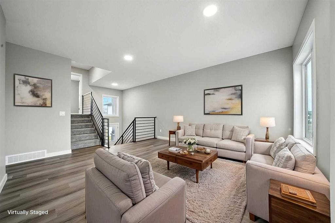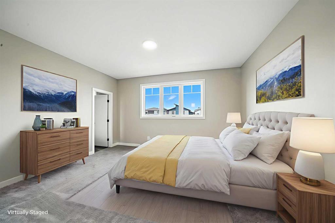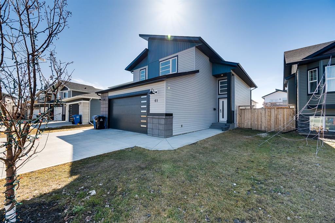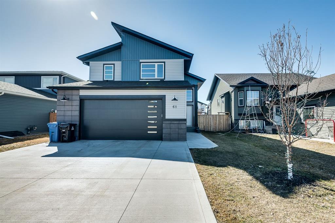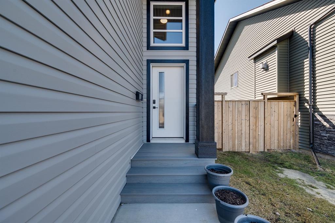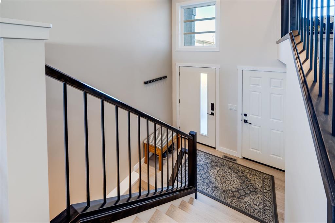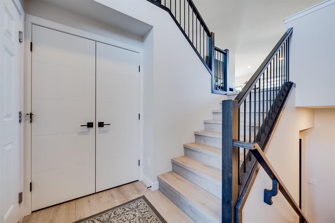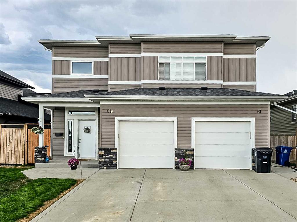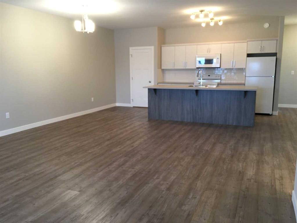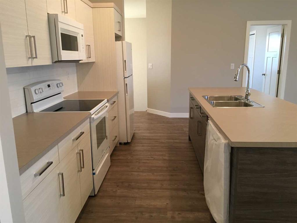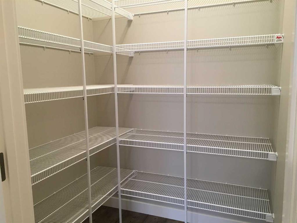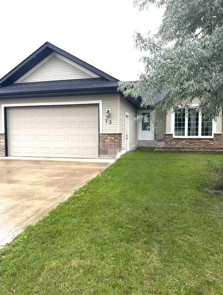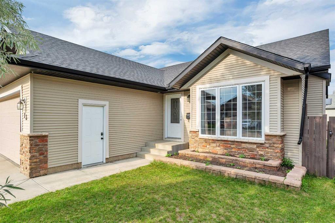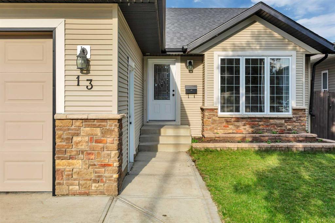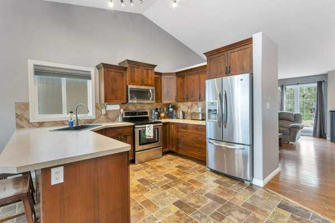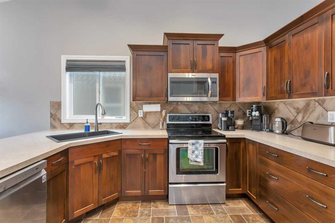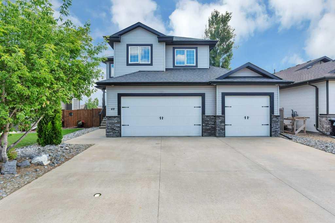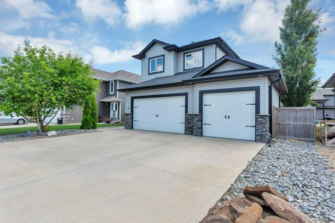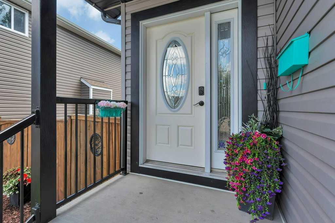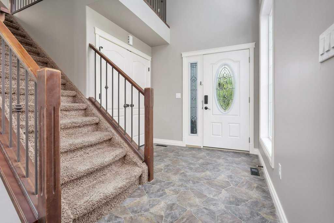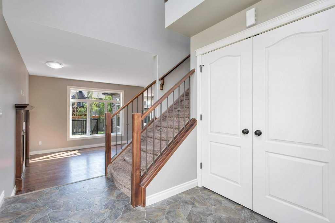114 Palmer Circle
Blackfalds T4M 0N8
MLS® Number: A2246916
$ 632,900
4
BEDROOMS
3 + 1
BATHROOMS
1,600
SQUARE FEET
2024
YEAR BUILT
This stunning brand-new build by Abbey Platinum Master Built offers 1,586 sq. ft. of stylish open-concept living upstairs, plus a fully self-contained legal basement suite for extended family. The main home features 3 bedrooms, 2 bathrooms, vaulted ceilings, recessed pot lighting, and durable vinyl plank flooring. The bright kitchen is beautifully finished with quartz countertops and brand-new appliances, including a fridge, stove, microwave, and dishwasher. The one-bedroom, one-bathroom basement suite boasts its own entrance, furnace, hot water tank, and matching set of brand-new appliances—perfect for privacy and independence. Outside, enjoy the convenience of a 22’ x 24’ attached garage and the confidence of Abbey Platinum’s exceptional craftsmanship. Whether you’re looking for a stylish new home with space for family or a smart investment opportunity, this property delivers the best of both worlds.
| COMMUNITY | Panorama Estates |
| PROPERTY TYPE | Detached |
| BUILDING TYPE | House |
| STYLE | 2 Storey |
| YEAR BUILT | 2024 |
| SQUARE FOOTAGE | 1,600 |
| BEDROOMS | 4 |
| BATHROOMS | 4.00 |
| BASEMENT | Separate/Exterior Entry, Finished, Full, Suite |
| AMENITIES | |
| APPLIANCES | Dishwasher, Microwave, Refrigerator, Stove(s) |
| COOLING | None |
| FIREPLACE | N/A |
| FLOORING | Carpet, Vinyl Plank |
| HEATING | Forced Air, Natural Gas |
| LAUNDRY | In Basement, Upper Level |
| LOT FEATURES | Back Lane |
| PARKING | Double Garage Attached, Parking Pad |
| RESTRICTIONS | None Known |
| ROOF | Asphalt Shingle |
| TITLE | Fee Simple |
| BROKER | CIR Realty |
| ROOMS | DIMENSIONS (m) | LEVEL |
|---|---|---|
| 4pc Bathroom | 8`10" x 4`11" | Basement |
| Bedroom | 8`9" x 9`6" | Basement |
| Kitchen | 9`0" x 9`8" | Basement |
| Game Room | 11`10" x 12`9" | Basement |
| Furnace/Utility Room | 8`10" x 6`6" | Basement |
| 2pc Bathroom | 5`11" x 4`11" | Main |
| Dining Room | 9`11" x 8`11" | Main |
| Kitchen | 9`11" x 14`10" | Main |
| Living Room | 12`1" x 13`1" | Main |
| 3pc Ensuite bath | 9`0" x 12`0" | Second |
| 4pc Bathroom | 4`11" x 8`3" | Second |
| Bedroom | 9`0" x 10`11" | Second |
| Bedroom | 9`0" x 11`11" | Second |
| Den | 9`1" x 4`11" | Second |
| Bedroom - Primary | 12`8" x 13`1" | Second |

