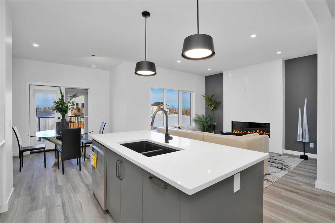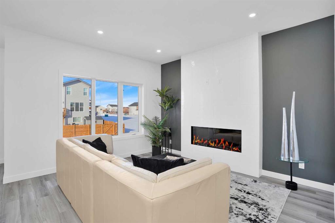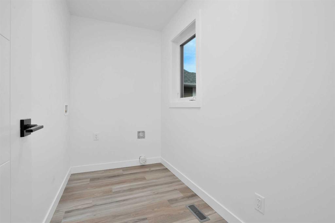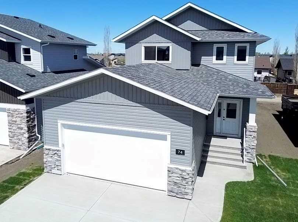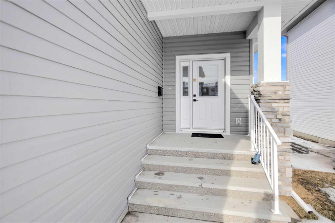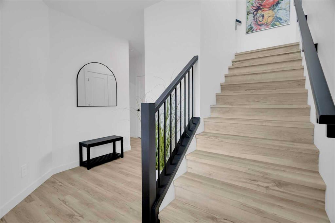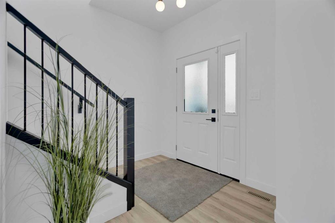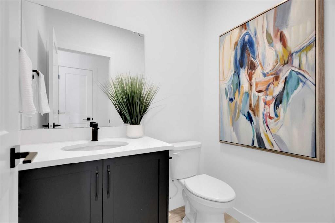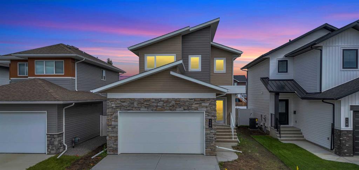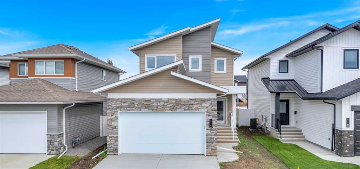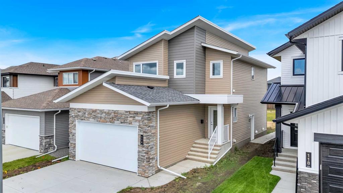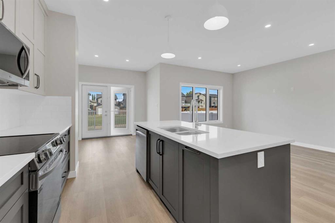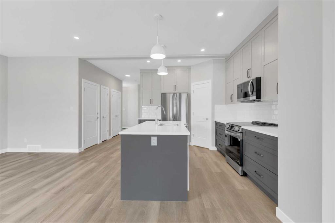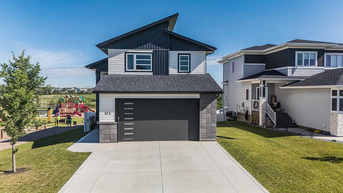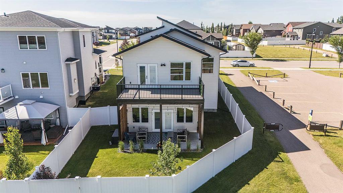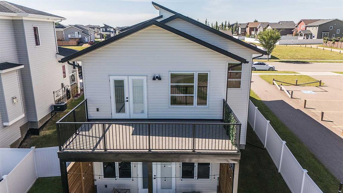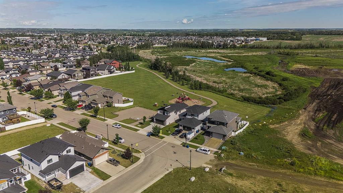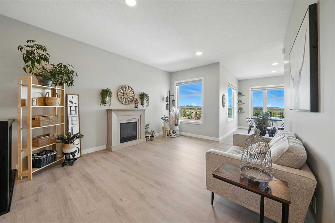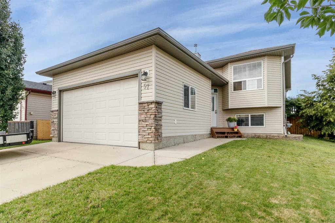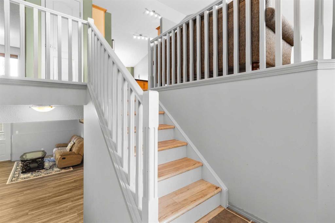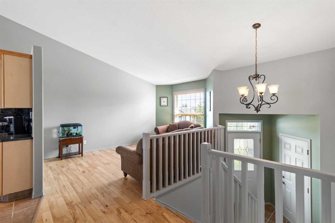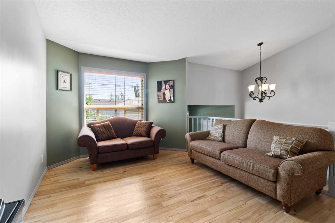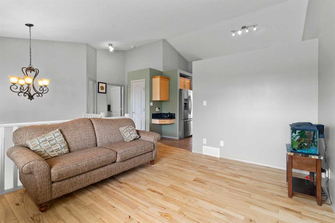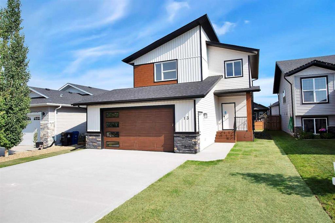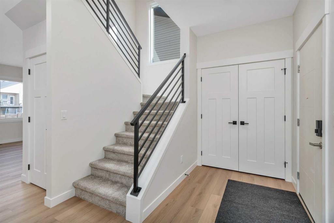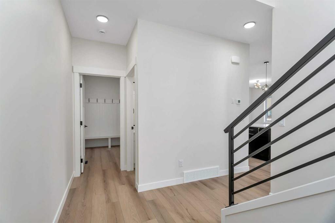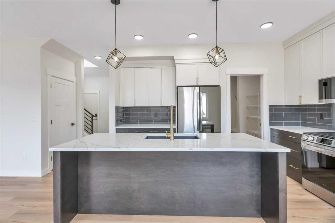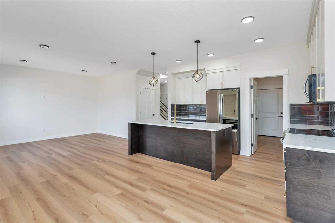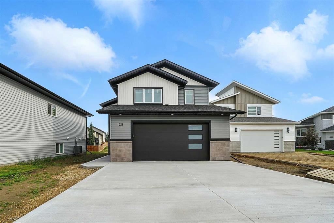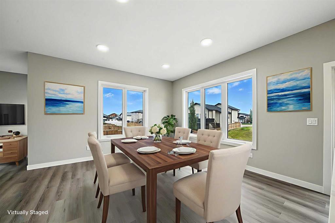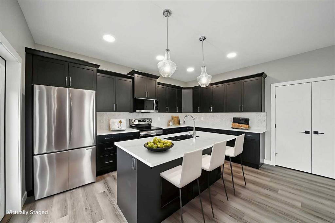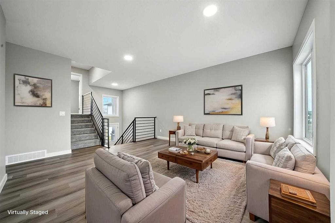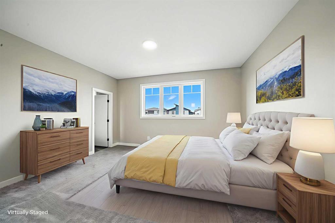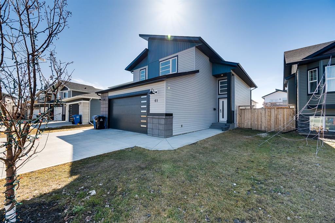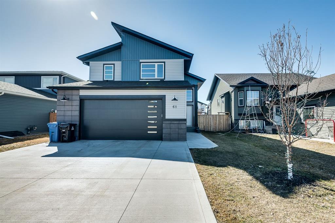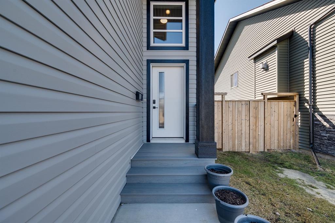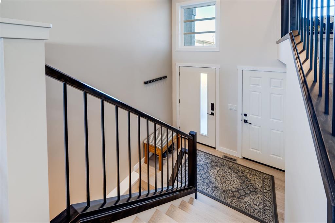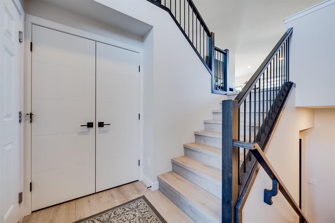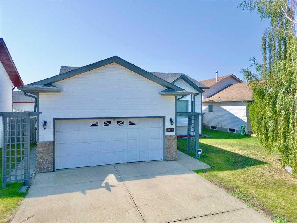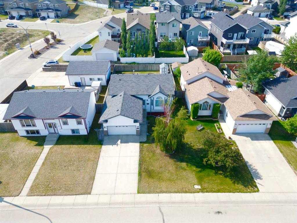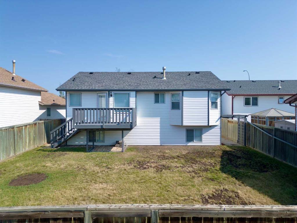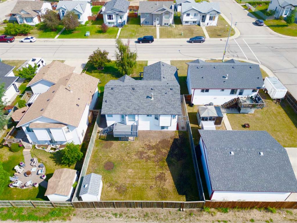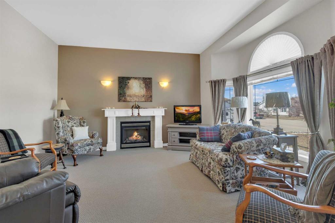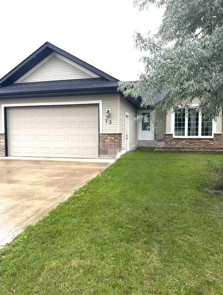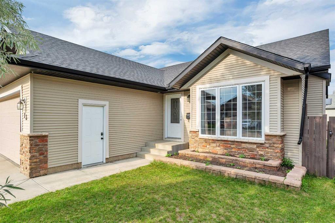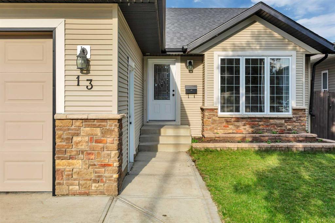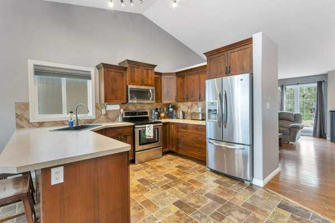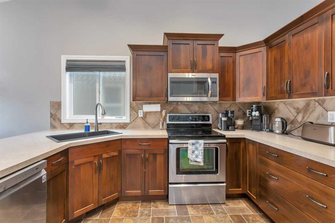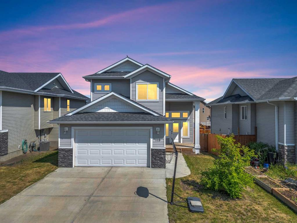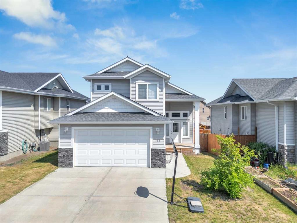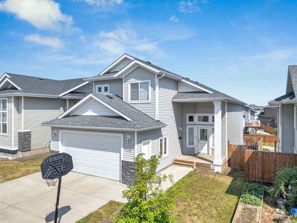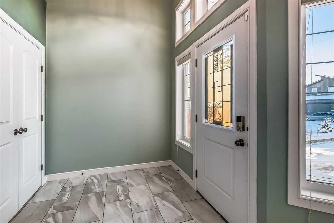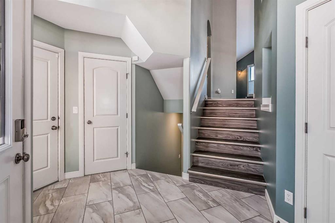18 Palmer Circle
Blackfalds T4M 0N7
MLS® Number: A2143466
$ 535,900
3
BEDROOMS
1 + 1
BATHROOMS
1,586
SQUARE FEET
2024
YEAR BUILT
Welcome to the RUBY built by Award Winning Abbey Platinum Master Built on the highly desirable Palmer Circle in Blackfalds. This 1586 sq foot 2 storey has an amazing modern sight lines and curb appeal with stunning brick accents, wood grain metal siding . A spacious entrance greets you as you enter this 3 bedroom 2.5 bath home. An open floor plan , living room with a fireplace , large kitchen with amazing backsplash and quartz countertops . As you take a walk upstairs you will find a Primary bedroom with a 3 pcs ensuite, as well as 2 more ample sized bedrooms and a 4 pc bath. This home has an upstairs laundry are for added convivence. The unfinished basement features 9 foot ceilings and can accommodate a 4 pcs bath, family room and a bedroom, just add your own creative design.
| COMMUNITY | Panorama Estates |
| PROPERTY TYPE | Detached |
| BUILDING TYPE | House |
| STYLE | 2 Storey |
| YEAR BUILT | 2024 |
| SQUARE FOOTAGE | 1,586 |
| BEDROOMS | 3 |
| BATHROOMS | 2.00 |
| BASEMENT | Full, Unfinished |
| AMENITIES | |
| APPLIANCES | Dishwasher, Microwave, Range, Refrigerator |
| COOLING | None |
| FIREPLACE | N/A |
| FLOORING | Carpet, Vinyl Plank |
| HEATING | High Efficiency |
| LAUNDRY | Lower Level |
| LOT FEATURES | Back Lane, Front Yard, Gentle Sloping, Private |
| PARKING | Double Garage Attached |
| RESTRICTIONS | None Known |
| ROOF | Asphalt Shingle |
| TITLE | Fee Simple |
| BROKER | RE/MAX real estate central alberta |
| ROOMS | DIMENSIONS (m) | LEVEL |
|---|---|---|
| Great Room | 13`0" x 13`0" | Main |
| Kitchen | 13`0" x 10`0" | Main |
| Dining Room | 11`0" x 10`0" | Main |
| 2pc Bathroom | 6`0" x 6`0" | Main |
| Bedroom | 12`0" x 9`1" | Second |
| Bedroom | 11`0" x 9`1" | Second |
| Bedroom - Primary | 13`6" x 12`9" | Second |
| 4pc Ensuite bath | 13`10" x 9`1" | Second |








