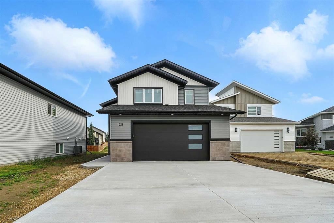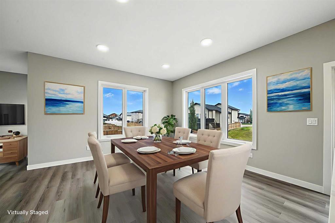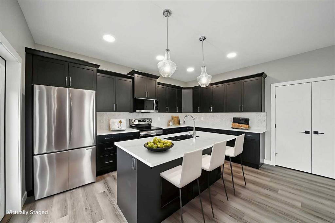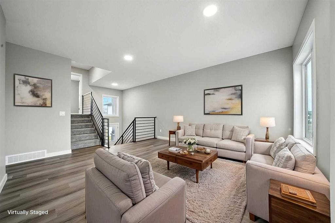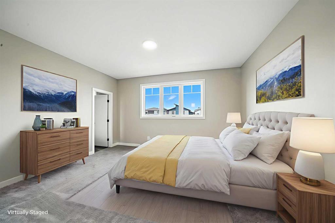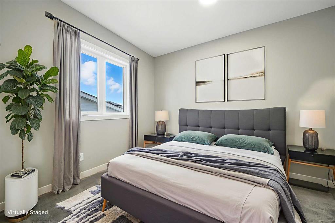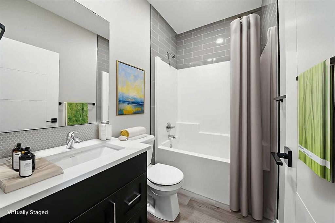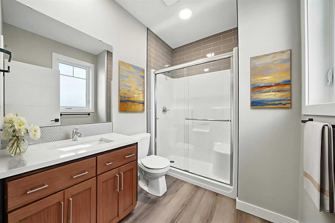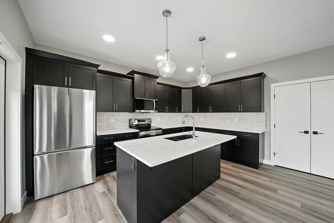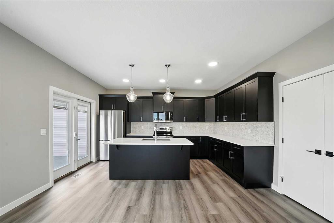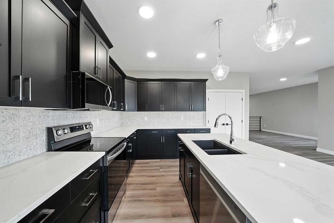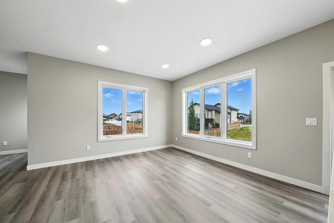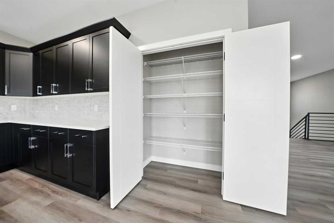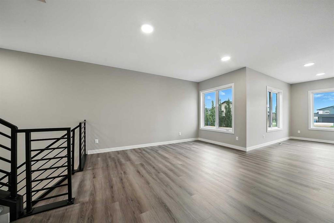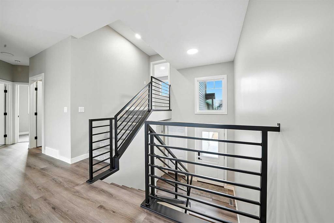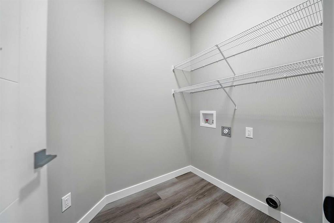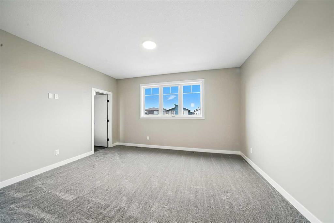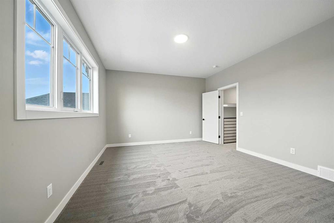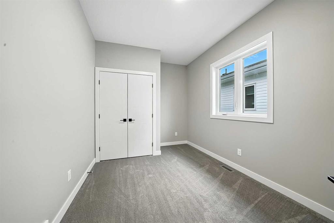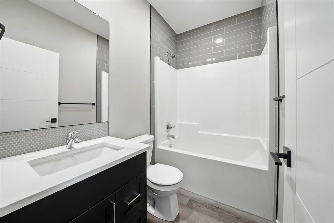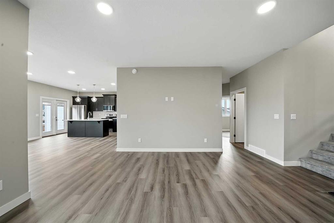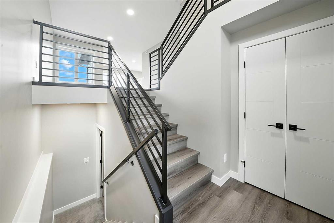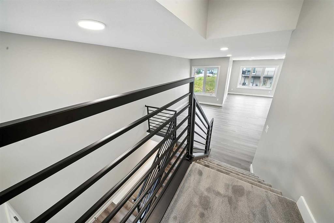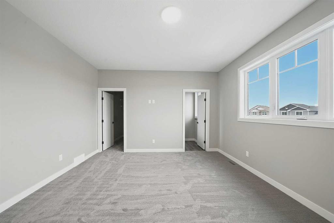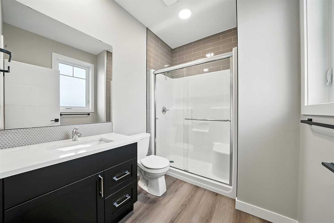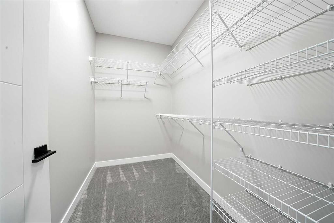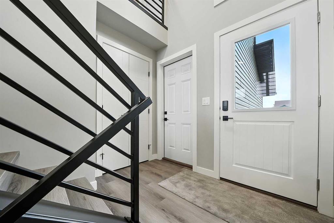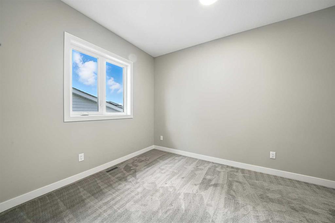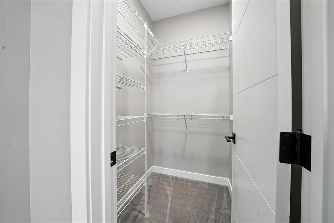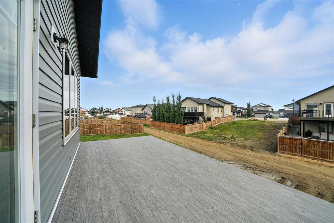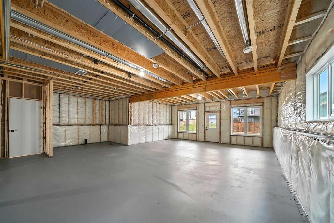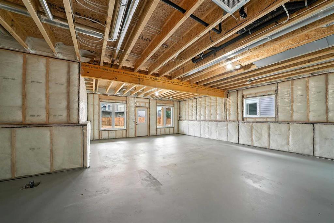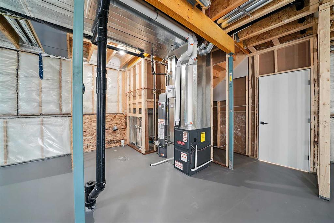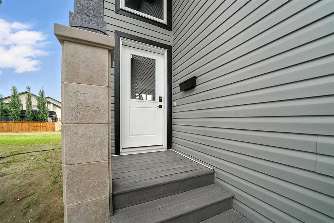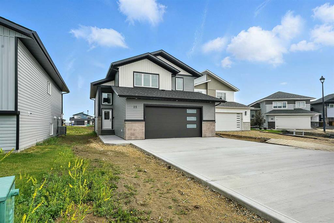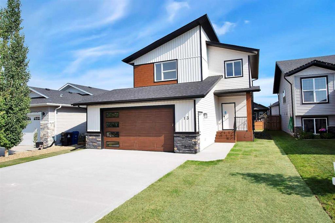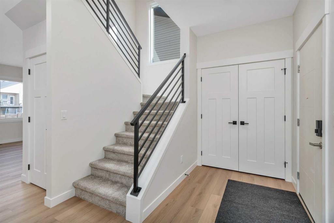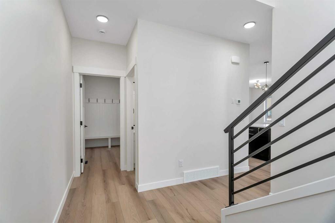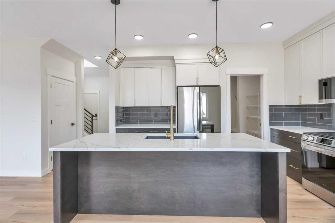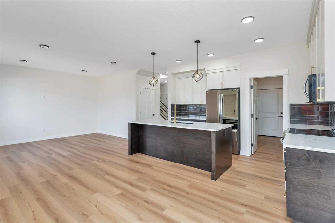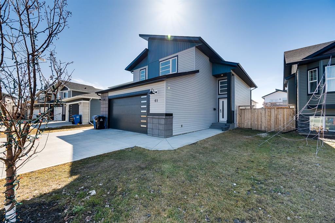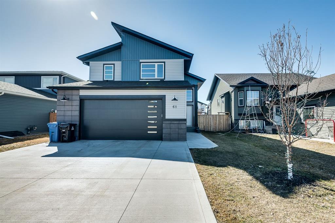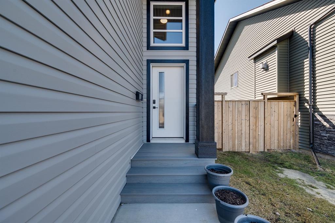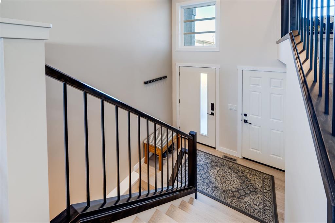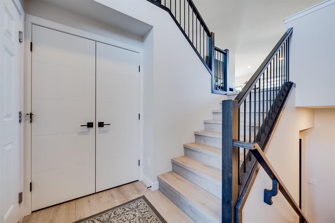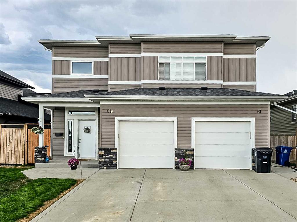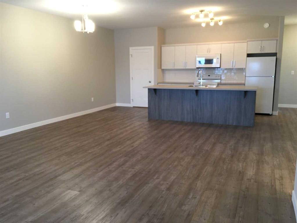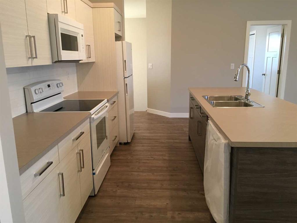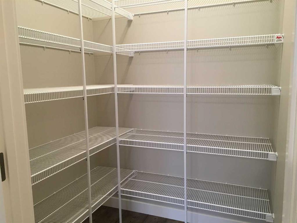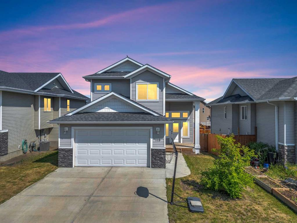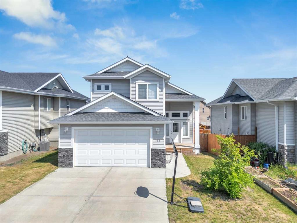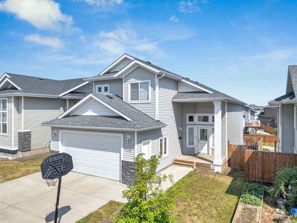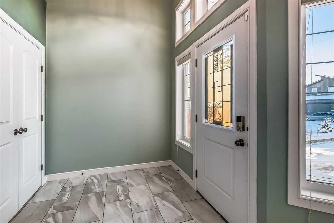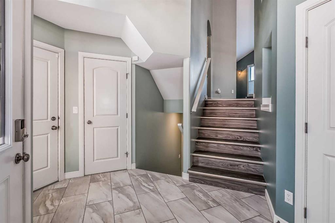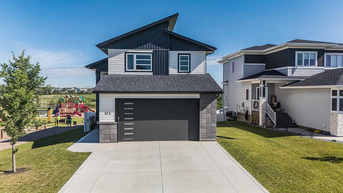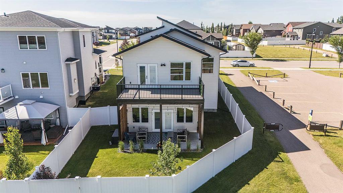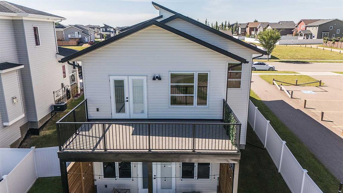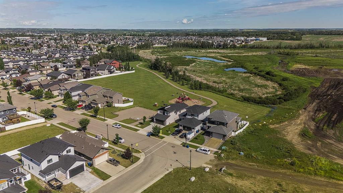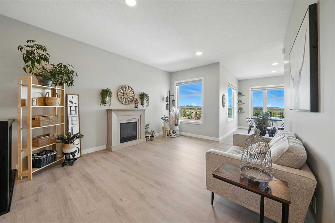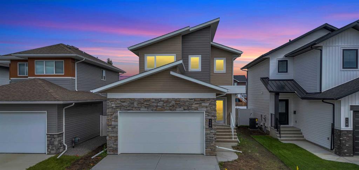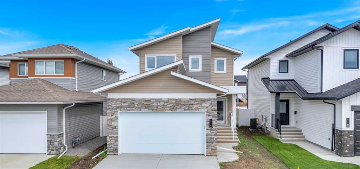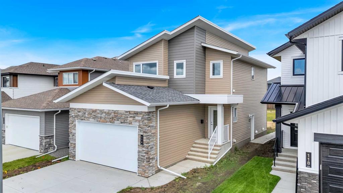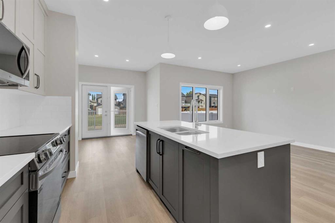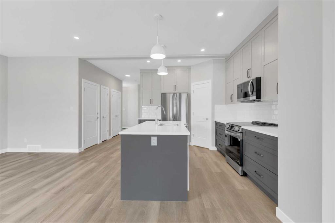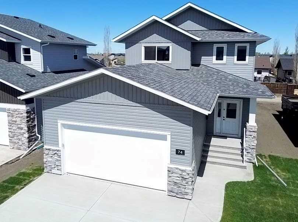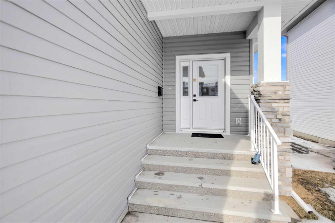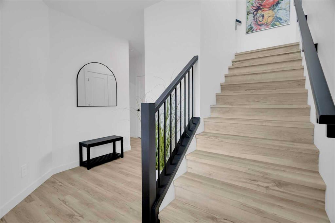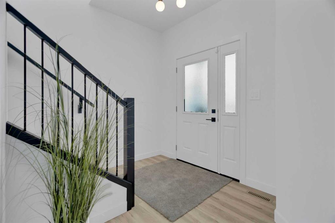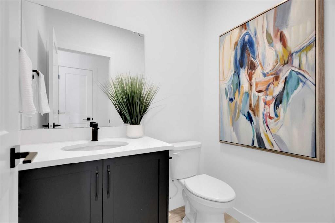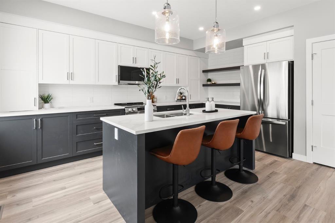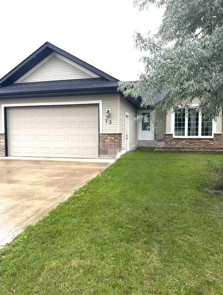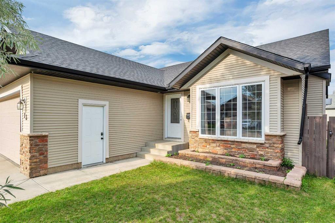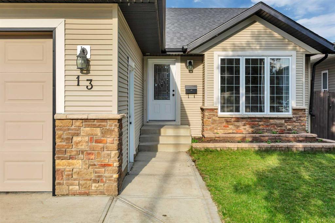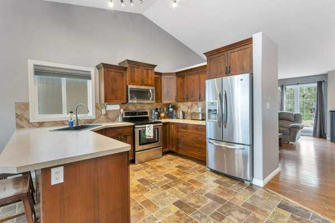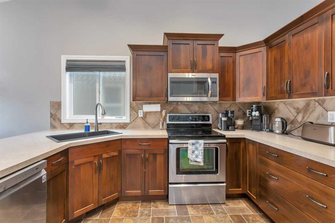25 Murphy Close
Blackfalds T4M 0H5
MLS® Number: A2234650
$ 569,900
3
BEDROOMS
2 + 0
BATHROOMS
1,486
SQUARE FEET
2025
YEAR BUILT
Welcome to this standout home in the sought-after McKay Ranch community—just a short walk to a playground, park, and beautiful walking paths. With a thoughtfully designed layout and modern finishes, this modified bi-level is perfect for families of all sizes. The kitchen is filled with natural light and offers dark cabinetry, a stylish 4X8 horizontal tile backsplash, and quartz countertops. You’ll appreciate the large pantry and the included stainless appliances. From here, step out onto the spacious full-width deck with metal railing and dura deck—perfect for entertaining and soaking up the sun. The main level includes two bedrooms (one with a walk-in closet), a well-appointed 4-piece bathroom, and a convenient laundry room. Durable luxury vinyl plank flooring ties the open-concept living space together beautifully. Upstairs, the large primary bedroom offers a peaceful retreat, complete with a walk-in closet and a private 3-piece ensuite. The walkout basement is unfinished and ready for your personal touch, with access to a cement patio and backyard. An oversized 25' x 24' garage completes the package, offering excellent storage and parking. You'll love the Gem light permanent light package on this home. The front yard will be landscaped with sod and 1 tree with rear and side yard back dirt to grade. Move-in ready and ideally located—this home is a must-see!
| COMMUNITY | Mckay Ranch |
| PROPERTY TYPE | Detached |
| BUILDING TYPE | House |
| STYLE | Modified Bi-Level |
| YEAR BUILT | 2025 |
| SQUARE FOOTAGE | 1,486 |
| BEDROOMS | 3 |
| BATHROOMS | 2.00 |
| BASEMENT | Full, Unfinished, Walk-Out To Grade |
| AMENITIES | |
| APPLIANCES | Dishwasher, Electric Stove, Microwave, Refrigerator |
| COOLING | None |
| FIREPLACE | N/A |
| FLOORING | Carpet, Vinyl |
| HEATING | High Efficiency, Forced Air |
| LAUNDRY | Main Level |
| LOT FEATURES | Back Lane |
| PARKING | Double Garage Attached |
| RESTRICTIONS | None Known |
| ROOF | Asphalt Shingle |
| TITLE | Fee Simple |
| BROKER | RE/MAX real estate central alberta |
| ROOMS | DIMENSIONS (m) | LEVEL |
|---|---|---|
| Living Room | 14`11" x 14`3" | Main |
| Kitchen | 15`3" x 9`1" | Main |
| Dinette | 15`3" x 13`0" | Main |
| Bedroom | 10`1" x 8`11" | Main |
| Bedroom | 9`7" x 8`9" | Main |
| Laundry | 5`4" x 5`2" | Main |
| 4pc Bathroom | Main | |
| Bedroom - Primary | 14`11" x 13`4" | Second |
| 3pc Ensuite bath | Second |

