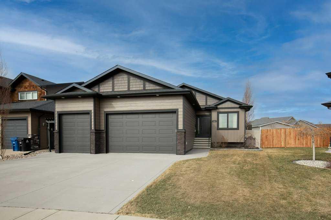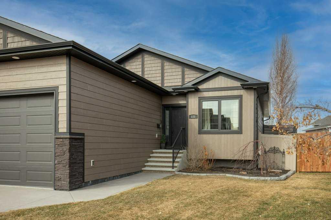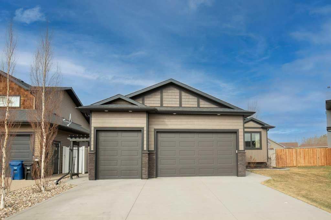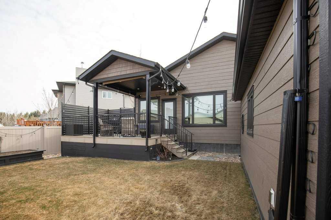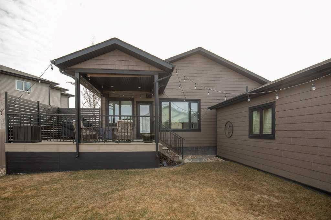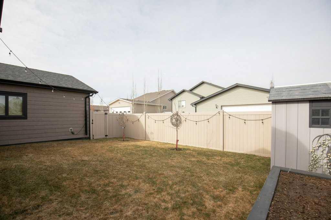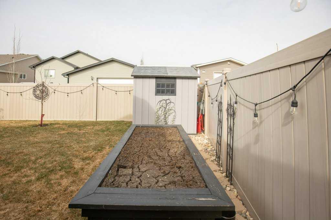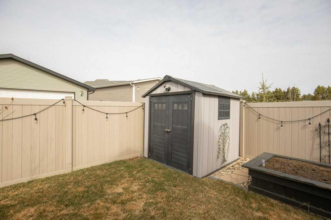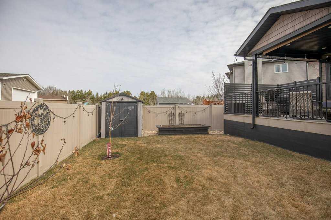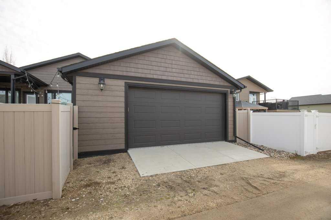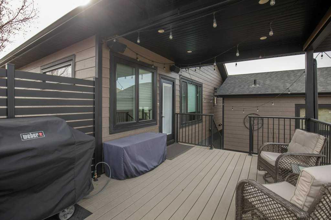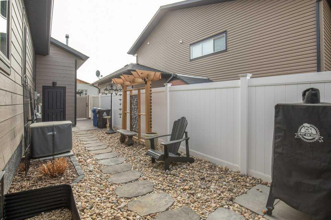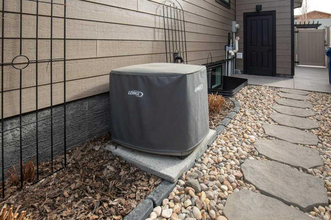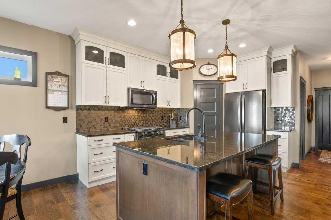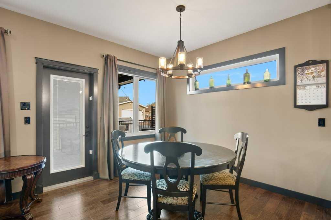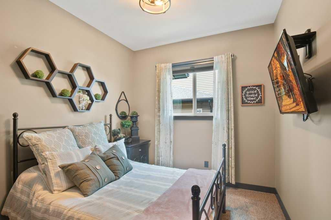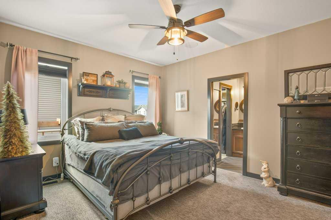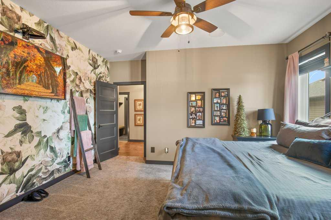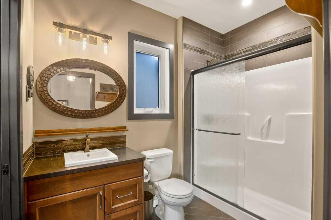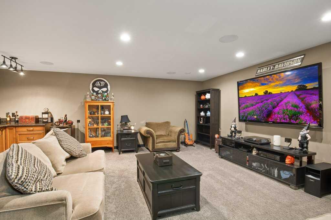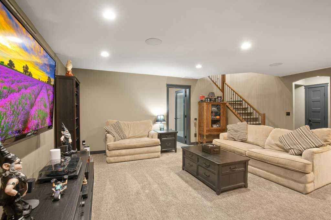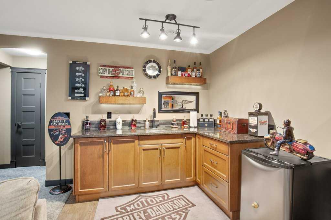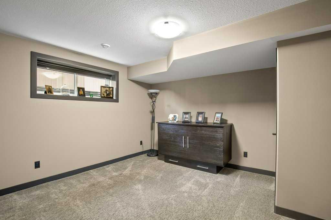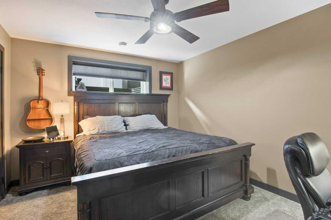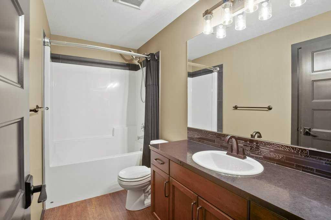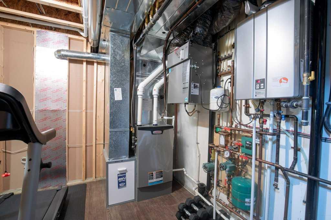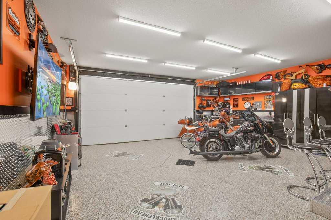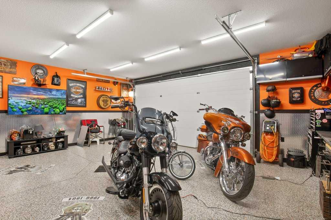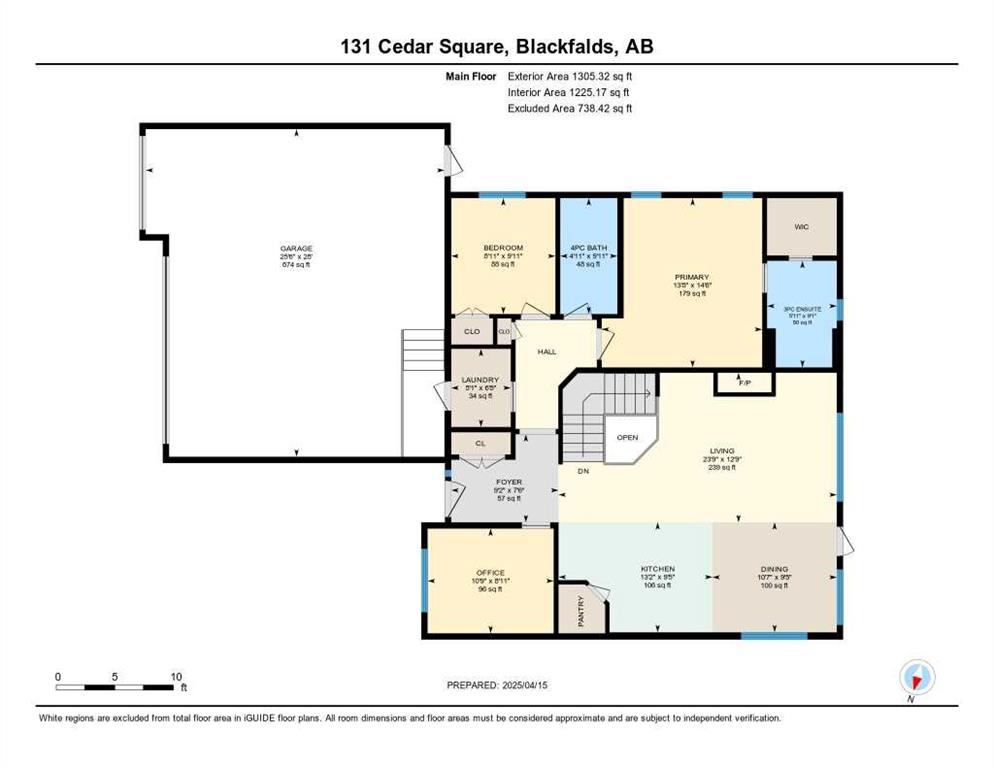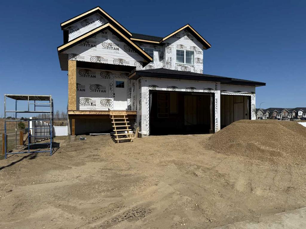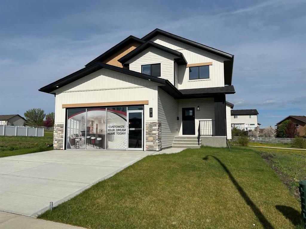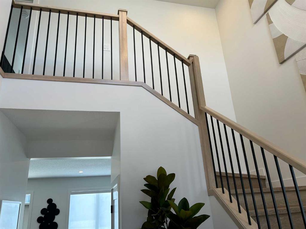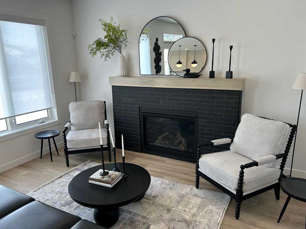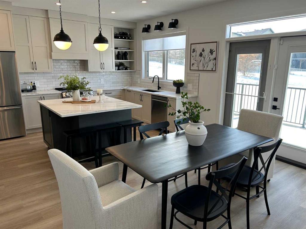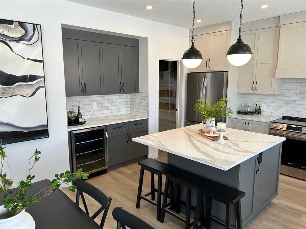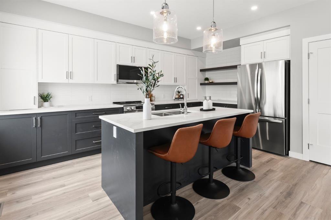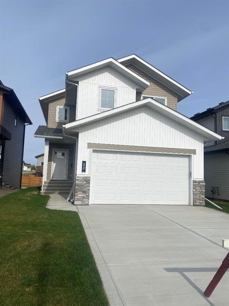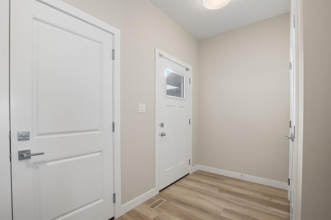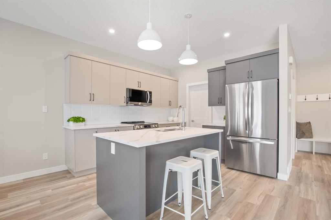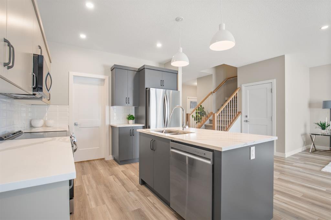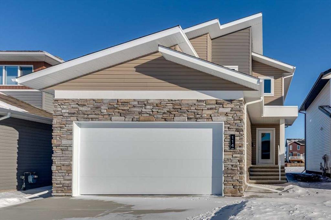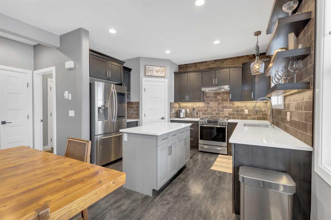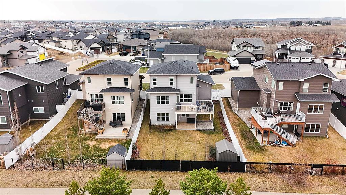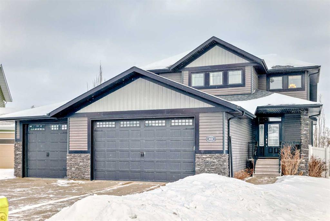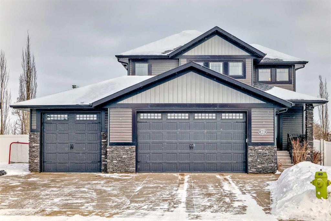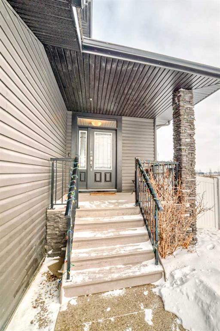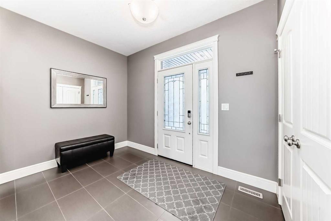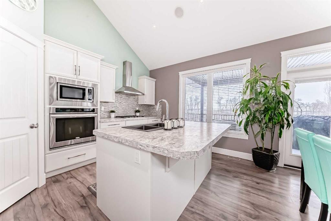131 Cedar Square
Blackfalds T4M0B4
MLS® Number: A2211936
$ 756,000
5
BEDROOMS
3 + 1
BATHROOMS
1,305
SQUARE FEET
2017
YEAR BUILT
This BEAUTIFUL BUNGALOW boasts a detached MAN CAVE of your dreams!! A fantastic floor plan for the entire family, with 5 Bedrooms and 3 Full Bathrooms. The clean lines of this curb appeal are accented with handsome Hardy Board siding. The triple attached garage is fully finished and heated to offer the FIRST three indoor parking spots. Once inside you will appreciate the pride of ownership and meticulous maintenance of this home. Handscraped hardwood flooring leads you through the hub of the main level. The living room is anchored with a cozy gas fireplace, flanked by built-in shelving. The kitchen features two-tone custom cabinetry, gorgeous granite countertops, and a convenient corner pantry. Dine inside or step thru the garden door to enjoy lounging on the expansive composite deck. The backyard boasts a large shed and raised garden bed. With easy access to the 23' x 23' SHOP, you will find your escape! Fully finished and heated, an exquisite epoxy floor, and featuring a 2-piece bathroom!! You may never leave! Back inside you will find the spacious primary bedroom on this floor. A 3-piece ensuite bath, including a double shower, and wonderful walk-in closet make for a comfortable retreat. An additional bedroom, 4-piece bathroom, and home office provide convenient accommodations. The luxury of main level laundry are an added bonus. Head down to the basement to hang out in the fantastic family room. Under floor heating adds a cozy comfort to the space. Entertain with ease while making use of the beautiful wet bar. Three generous bedrooms and a 4-piece bathroom complete this lower level. Some upgrades include Central Air, On Demand Water, and a Sonos Sound System on the deck and throughout the home. The vibrant community of Blackfalds is blossoming and offers loads of resources and amenities. Just minutes from both Red Deer and Lacombe. What more could you wish for?? Schedule your showing today!!
| COMMUNITY | Cottonwood Estates |
| PROPERTY TYPE | Detached |
| BUILDING TYPE | House |
| STYLE | Bungalow |
| YEAR BUILT | 2017 |
| SQUARE FOOTAGE | 1,305 |
| BEDROOMS | 5 |
| BATHROOMS | 4.00 |
| BASEMENT | Finished, Full |
| AMENITIES | |
| APPLIANCES | Dishwasher, Microwave, Refrigerator, Stove(s), Washer/Dryer |
| COOLING | Central Air |
| FIREPLACE | Gas |
| FLOORING | Ceramic Tile, Hardwood |
| HEATING | Forced Air, Natural Gas |
| LAUNDRY | Main Level |
| LOT FEATURES | Back Lane, Back Yard, City Lot, Front Yard, Irregular Lot, Lake, Landscaped, Lawn, Low Maintenance Landscape, Pie Shaped Lot, Private, See Remarks, Street Lighting |
| PARKING | Double Garage Detached, Triple Garage Attached |
| RESTRICTIONS | None Known |
| ROOF | Asphalt Shingle |
| TITLE | Fee Simple |
| BROKER | RE/MAX real estate central alberta |
| ROOMS | DIMENSIONS (m) | LEVEL |
|---|---|---|
| Family Room | 21`7" x 19`0" | Basement |
| Flex Space | 7`6" x 8`4" | Basement |
| Bedroom | 13`11" x 10`11" | Basement |
| Bedroom | 12`10" x 12`5" | Basement |
| Bedroom | 10`3" x 10`4" | Basement |
| 4pc Bathroom | 10`3" x 4`10" | Basement |
| Furnace/Utility Room | 12`0" x 8`8" | Basement |
| 2pc Bathroom | 4`11" x 4`10" | Main |
| Foyer | 7`6" x 9`2" | Main |
| Living Room | 12`9" x 23`9" | Main |
| Kitchen | 9`5" x 13`2" | Main |
| Dining Room | 9`5" x 10`7" | Main |
| Bedroom - Primary | 14`6" x 13`8" | Main |
| 3pc Ensuite bath | 9`1" x 5`11" | Main |
| Bedroom | 9`11" x 8`11" | Main |
| Office | 8`11" x 10`9" | Main |
| 4pc Bathroom | 9`11" x 4`11" | Main |
| Laundry | 6`8" x 5`1" | Main |

