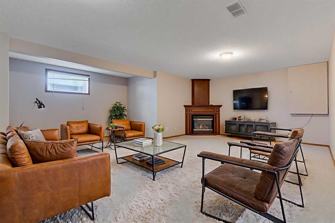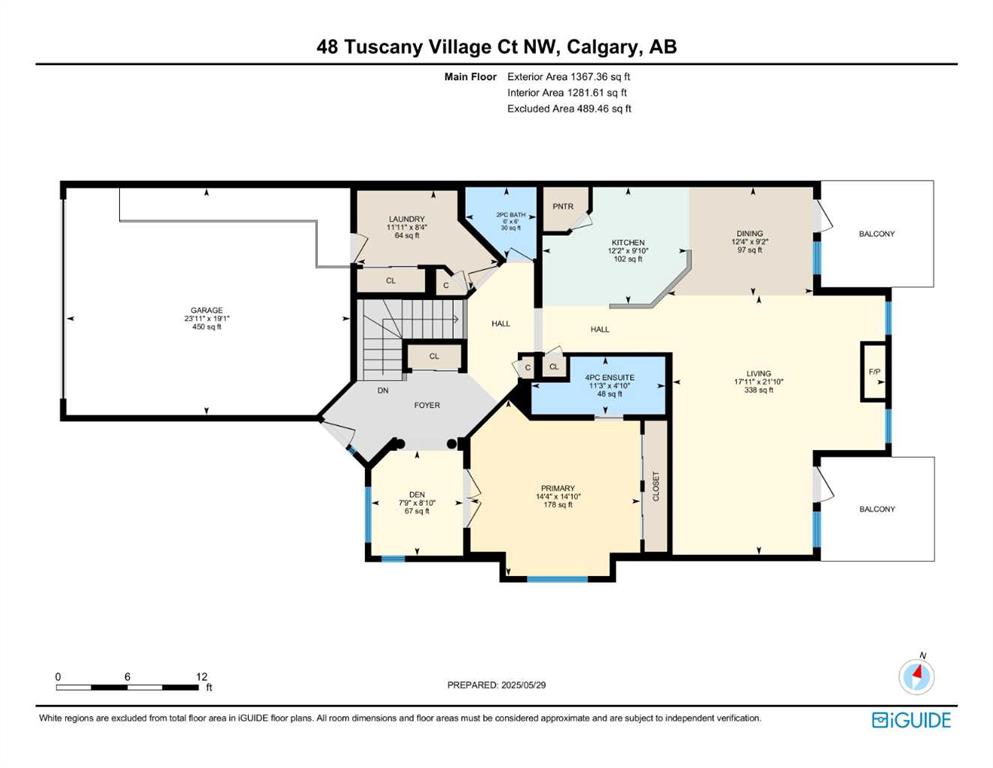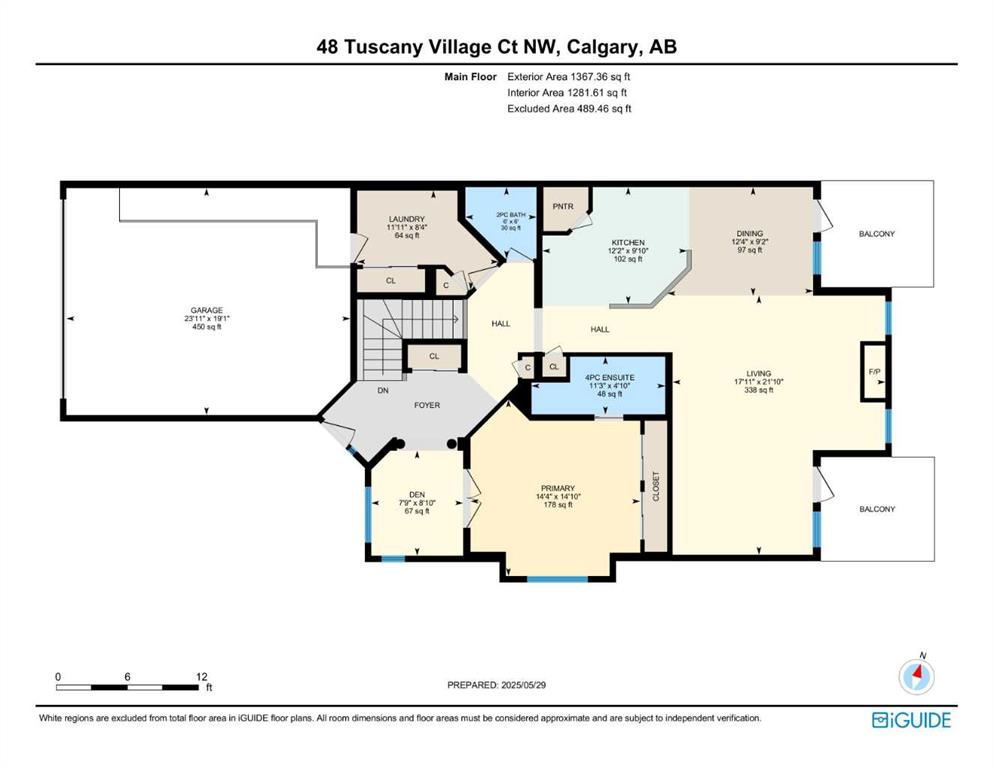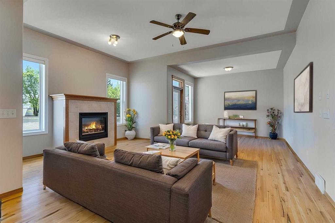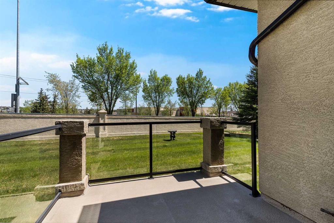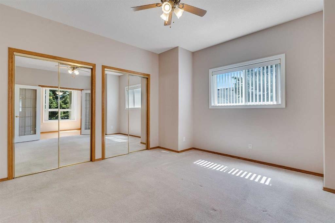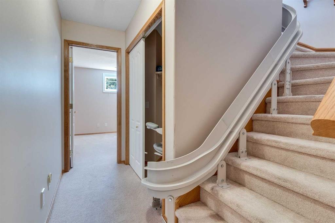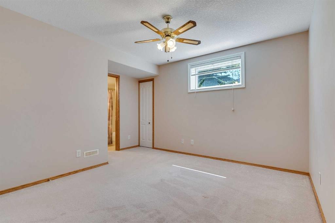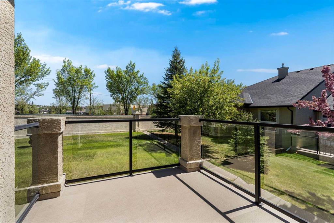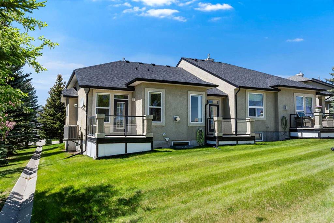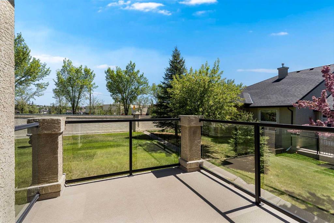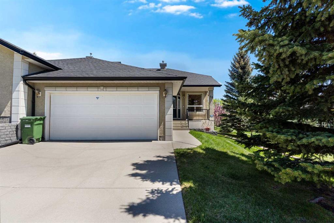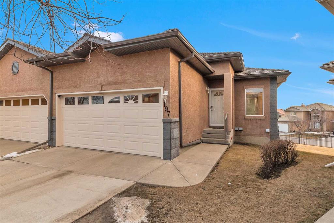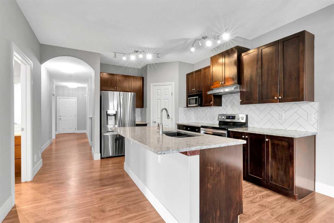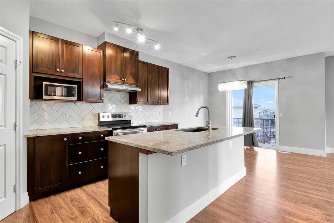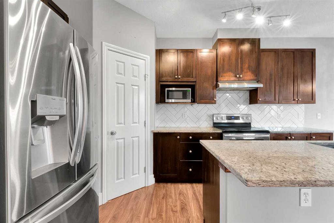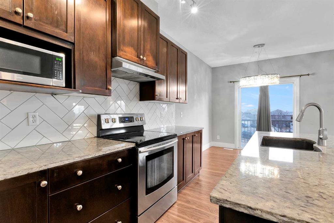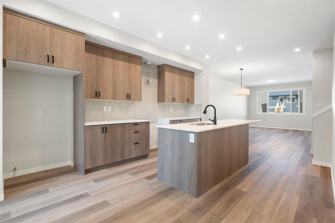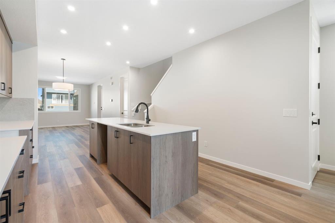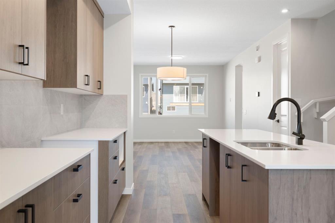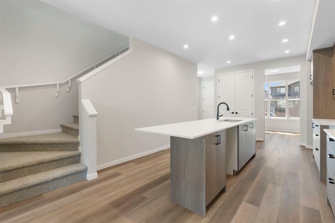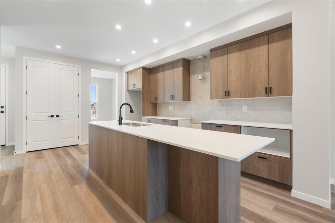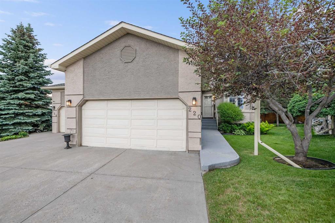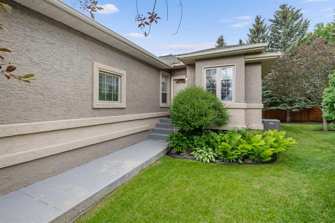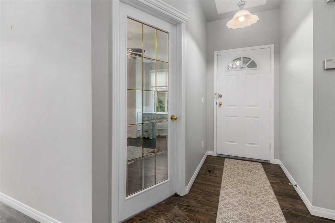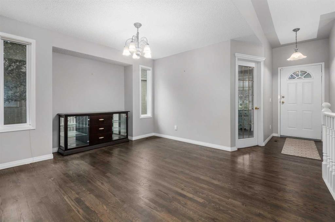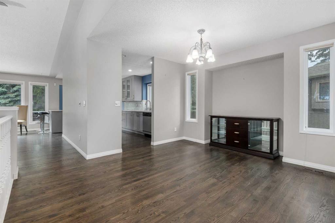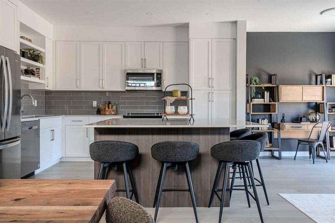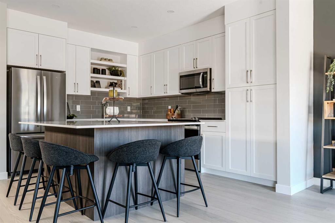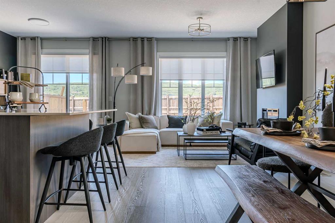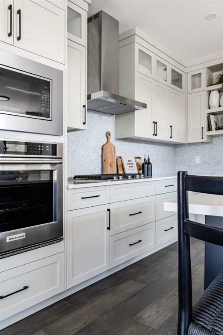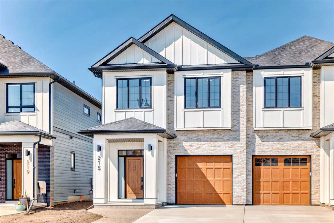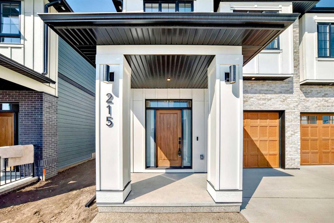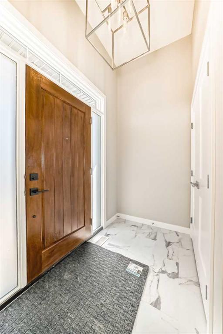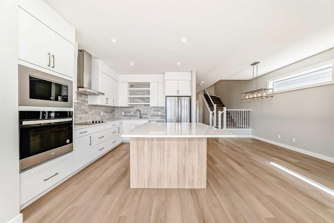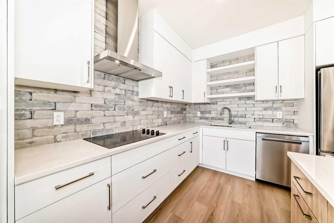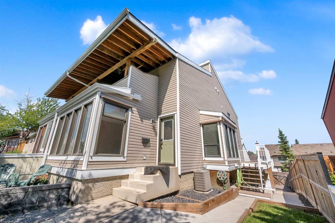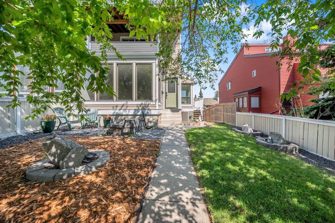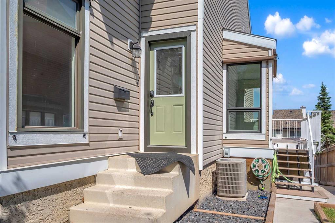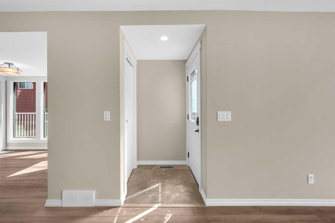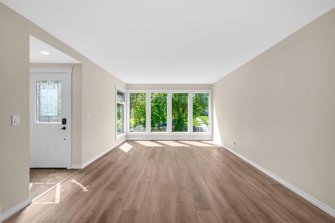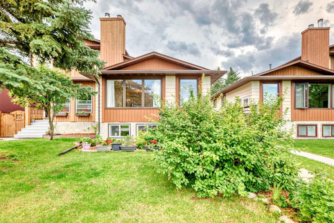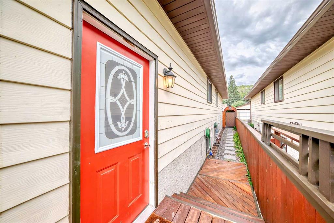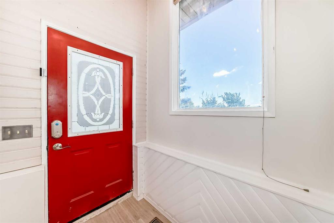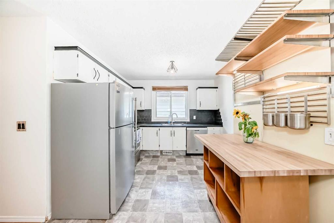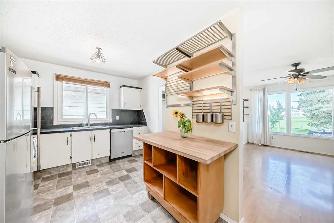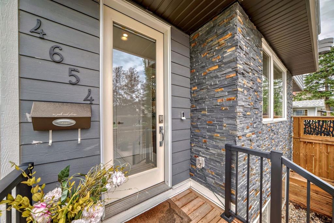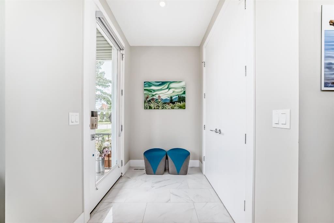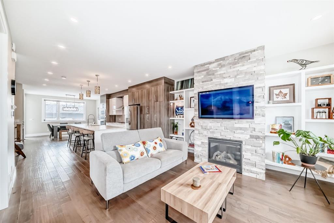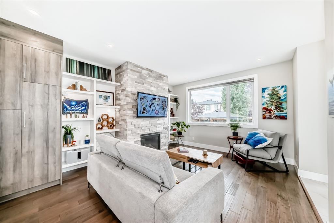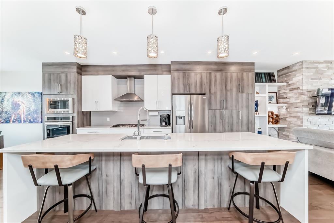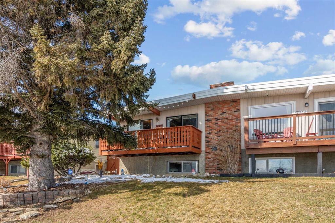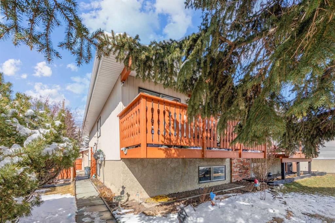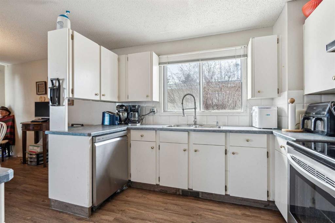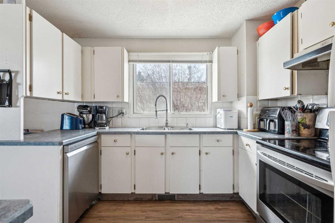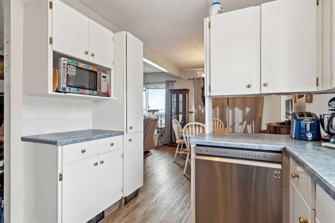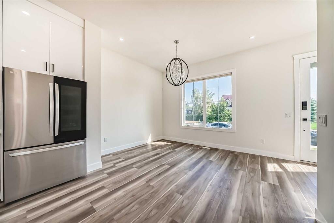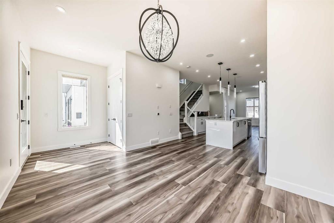48 Tuscany Village Court NW
Calgary T3L 2H5
MLS® Number: A2227234
$ 699,900
2
BEDROOMS
2 + 1
BATHROOMS
1,367
SQUARE FEET
2000
YEAR BUILT
Open House Sunday, August 10th, 1-3pm. Welcome to this wonderful 2 bedroom villa in the desirable Tuscany Village Court area of NW Calgary. Pride of ownership shows in this amazingly well maintained move in ready home. Easy walking distance to shopping, Sobey’s grocery, recreation centre, tennis courts, and walking pathways. A new Furnace and central air conditioning was installed in 2023. Included in the sale is a $21,000 custom stair lift to access the basement level should you require it now or in the future. There is also a ramp in the garage for easy access to the main floor (can be removed). This adult oriented community is quiet and peaceful. THE HOA fee is only $1,440 per year and that takes care of snow removal and lawn care. This villa comes with 2 decks, one for BBQing off the kitchen and one to enjoy the private back green space. On the main level you will find a large primary bedroom that easily fits a king bed with room to spare. Off the primary bedroom is a wonderful sitting room that can have many uses. The kitchen has amble cupboards, a walk in pantry, a generous island, and a larger dining area. The microwave was replaced in 2022 and the Bosch Dishwasher runs like new. An open plan kitchen/dining and living room creates a wonderful space to entertain or simply relax. Downstairs you'll find a larger second bedroom that is complete with it's own ensuite bathroom. Also downstairs is a Regency gas fireplace which creates a warm ambiance for the family / games room. Plenty of storage exists in the mechanical room which is something so many homes lack. Pride of Ownership shows. Note: Virtually staged pictures help showcase the main rooms of the home. Check out the virtual tour or simply book your showing today to view this wonderful home in person.
| COMMUNITY | Tuscany |
| PROPERTY TYPE | Semi Detached (Half Duplex) |
| BUILDING TYPE | Duplex |
| STYLE | Side by Side, Bungalow |
| YEAR BUILT | 2000 |
| SQUARE FOOTAGE | 1,367 |
| BEDROOMS | 2 |
| BATHROOMS | 3.00 |
| BASEMENT | Finished, Full |
| AMENITIES | |
| APPLIANCES | Central Air Conditioner, Dishwasher, Dryer, Electric Range, Microwave Hood Fan, Refrigerator, Washer, Water Softener, Window Coverings |
| COOLING | Central Air |
| FIREPLACE | Gas |
| FLOORING | Carpet, Ceramic Tile, Hardwood |
| HEATING | Fireplace(s), Forced Air |
| LAUNDRY | Main Level |
| LOT FEATURES | Backs on to Park/Green Space, Landscaped, Lawn, No Neighbours Behind |
| PARKING | Double Garage Attached |
| RESTRICTIONS | Architectural Guidelines, Call Lister |
| ROOF | Asphalt Shingle |
| TITLE | Fee Simple |
| BROKER | RE/MAX Complete Realty |
| ROOMS | DIMENSIONS (m) | LEVEL |
|---|---|---|
| Bedroom | 13`8" x 17`2" | Lower |
| Family Room | 30`2" x 43`4" | Lower |
| 4pc Ensuite bath | Lower | |
| Furnace/Utility Room | 19`8" x 10`9" | Lower |
| Bedroom - Primary | 14`11" x 14`4" | Main |
| Den | 8`10" x 7`9" | Main |
| Kitchen | 9`10" x 12`2" | Main |
| Dining Room | 9`2" x 12`4" | Main |
| Living Room | 21`10" x 17`11" | Main |
| 2pc Bathroom | Main | |
| 4pc Ensuite bath | Main |





