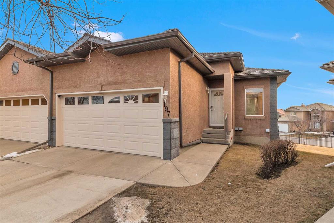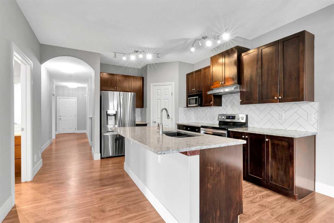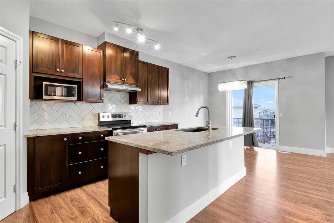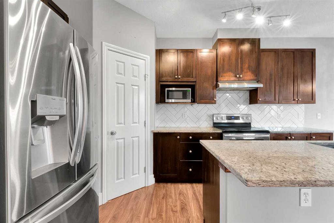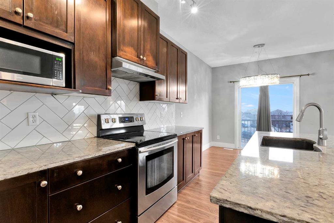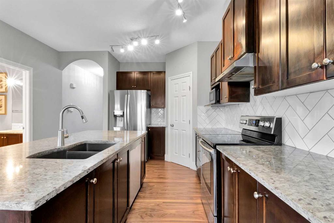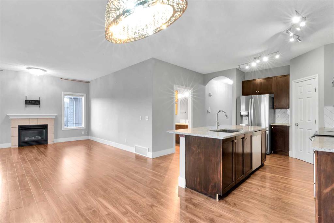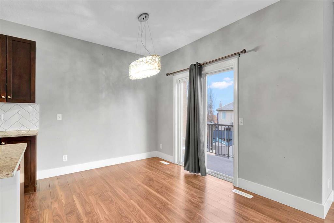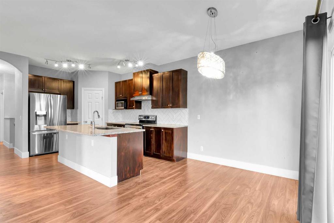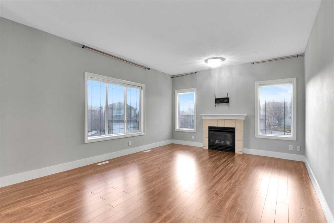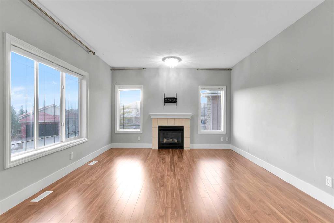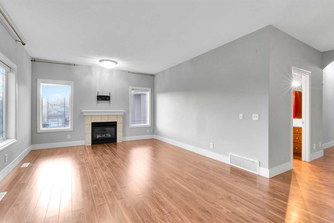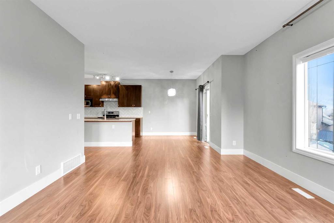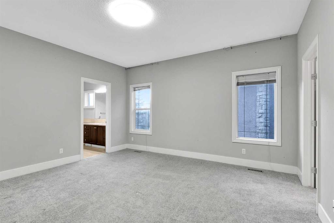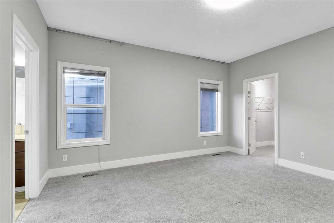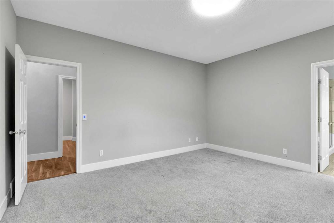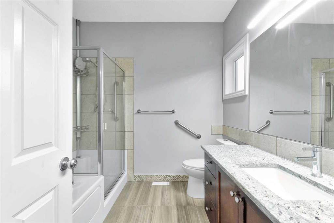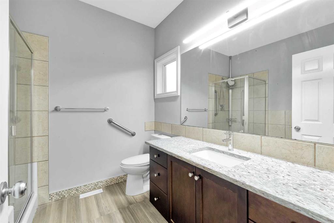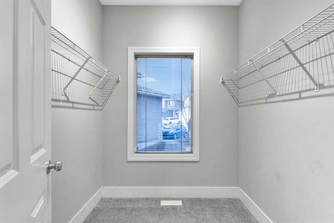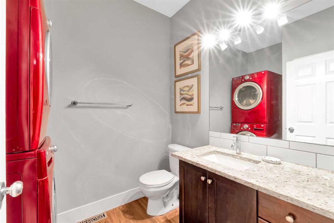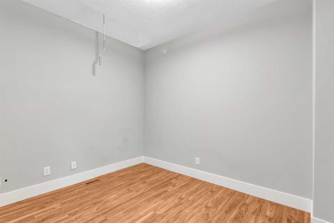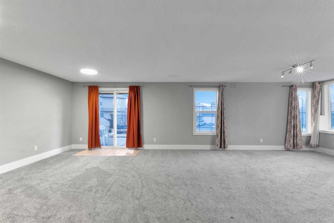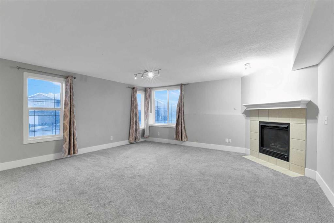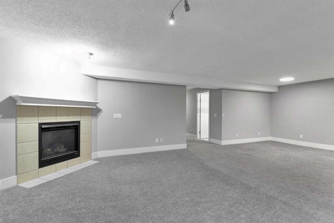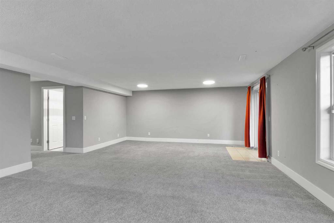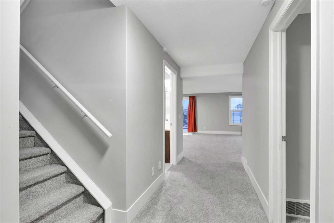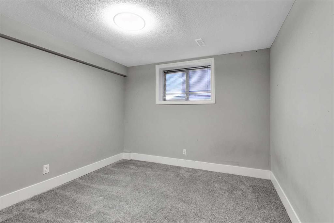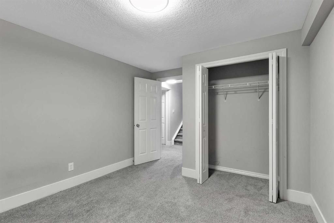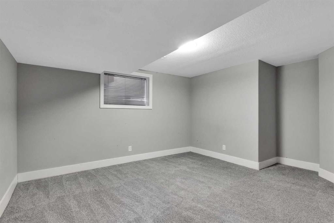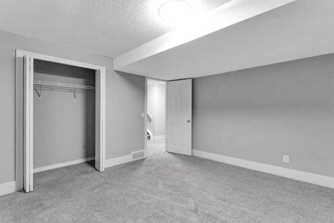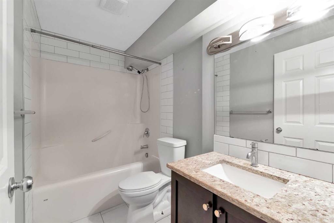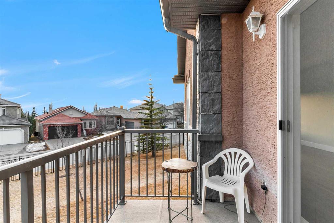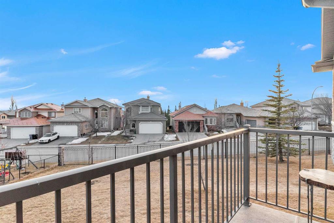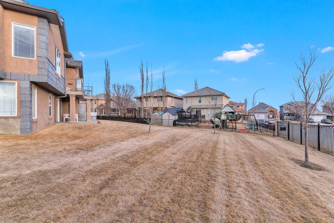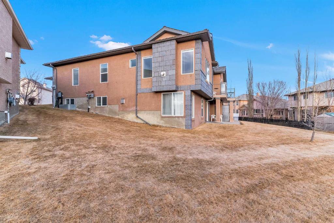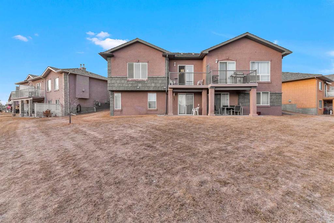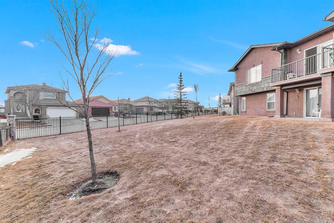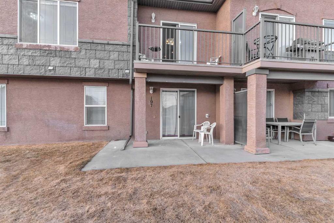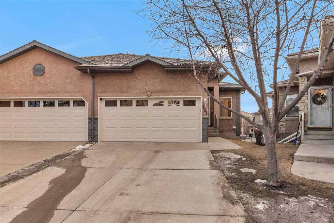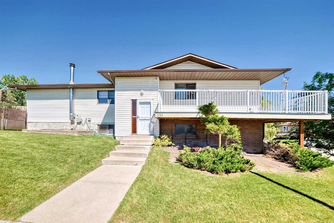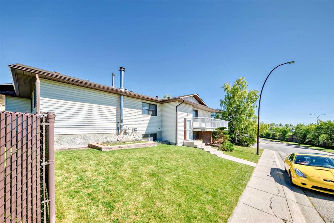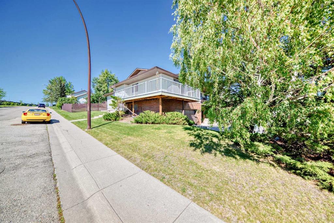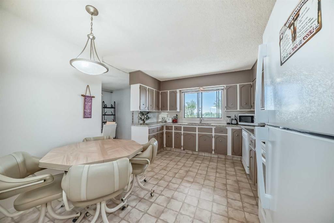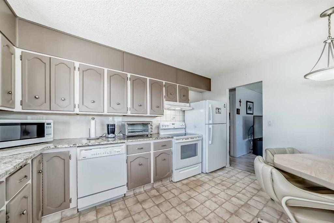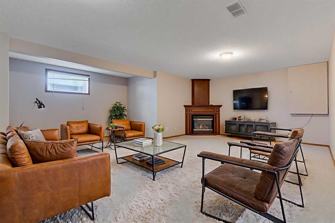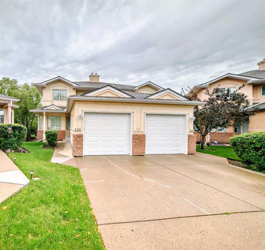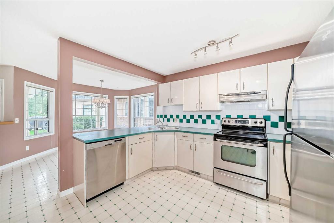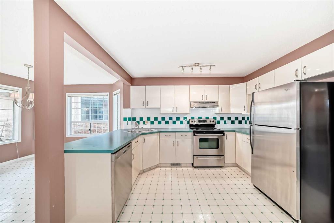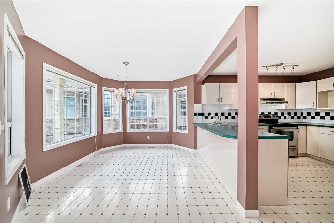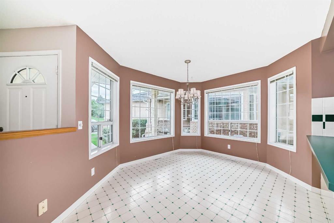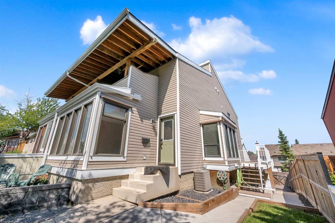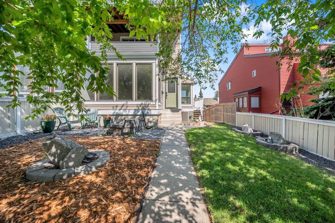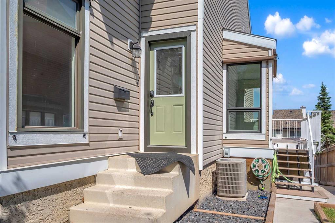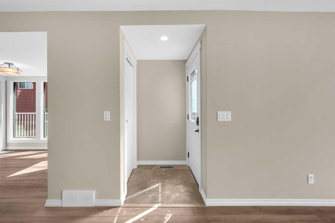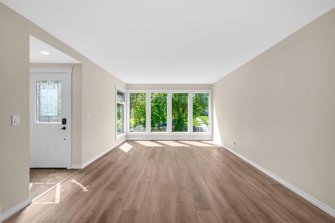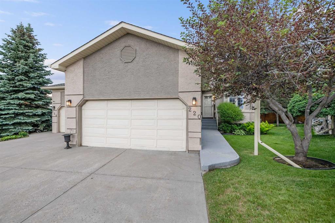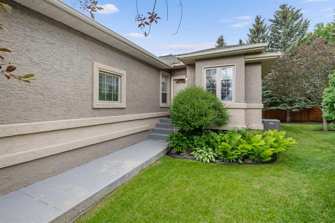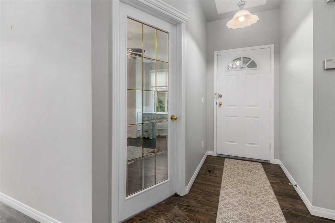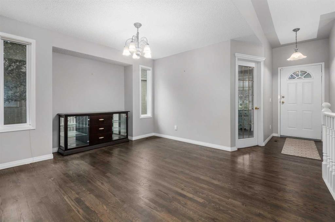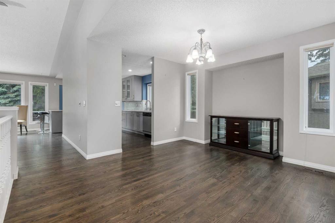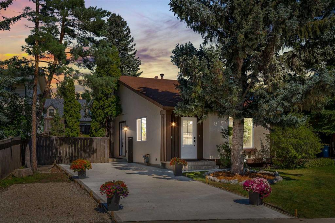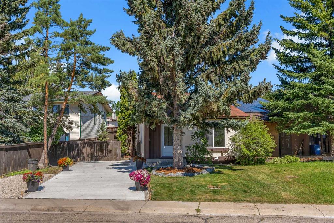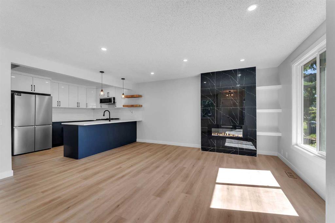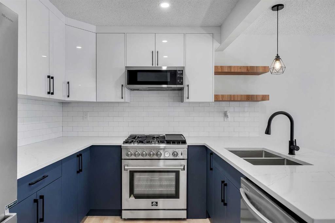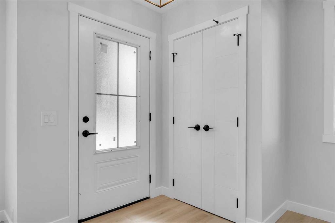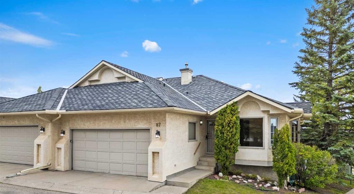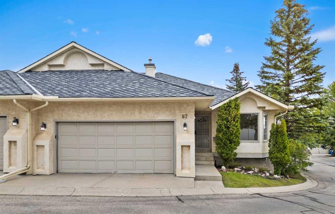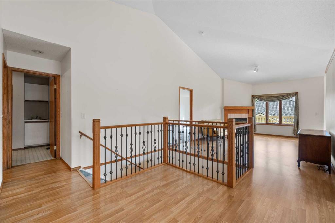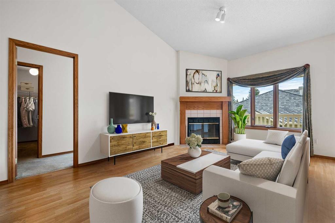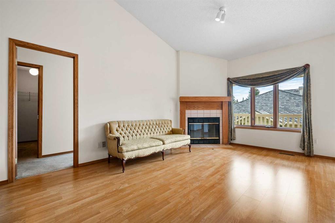197 Royal Crest View NW
Calgary T3G5W4
MLS® Number: A2243408
$ 649,900
3
BEDROOMS
2 + 1
BATHROOMS
1,308
SQUARE FEET
2006
YEAR BUILT
legant Executive Walkout Villa with Double Attached Garage! Experience refined living in this stunning executive walkout villa, designed for both comfort and style. The spacious main floor boasts a grand primary bedroom with an ensuite and walk-in closet, an inviting living room with a cozy gas fireplace, and a gourmet kitchen featuring a huge granite island—perfect for entertaining. A private den provides the ideal space for uninterrupted productivity, while the deck offers a serene retreat to relax and enjoy the evening with loved ones. The fully finished walkout basement expands your living space with a massive 27' x 15' recreation room, complete with a second fireplace, two generously sized bedrooms, and a full 4-piece bath. Step outside onto the walkout-level patio, which provides direct access to a spacious lot, perfect for outdoor enjoyment. This home has been tastefully upgraded, with recent updates including a new large hot water tank and fridge (2021) and new carpet (2023), ensuring modern convenience and comfort. Ideally situated close to schools, shopping, and city transit, this exceptional home is just minutes from the LRT station, offering effortless commuting. Don’t miss this rare opportunity—book your showing today!
| COMMUNITY | Royal Oak |
| PROPERTY TYPE | Semi Detached (Half Duplex) |
| BUILDING TYPE | Duplex |
| STYLE | Side by Side, Bungalow |
| YEAR BUILT | 2006 |
| SQUARE FOOTAGE | 1,308 |
| BEDROOMS | 3 |
| BATHROOMS | 3.00 |
| BASEMENT | Finished, Full, Walk-Out To Grade |
| AMENITIES | |
| APPLIANCES | Dishwasher, Dryer, Electric Stove, Garage Control(s), Microwave, Washer |
| COOLING | None |
| FIREPLACE | Gas |
| FLOORING | Carpet, Laminate, Tile |
| HEATING | Forced Air, Natural Gas |
| LAUNDRY | In Bathroom |
| LOT FEATURES | Back Yard, Landscaped, Lawn, Pie Shaped Lot, Sloped |
| PARKING | Double Garage Attached |
| RESTRICTIONS | Pet Restrictions or Board approval Required |
| ROOF | Cedar Shake |
| TITLE | Fee Simple |
| BROKER | Town Residential |
| ROOMS | DIMENSIONS (m) | LEVEL |
|---|---|---|
| Game Room | 27`2" x 15`4" | Lower |
| Bedroom | 10`9" x 10`4" | Lower |
| Bedroom | 13`5" x 13`0" | Lower |
| 4pc Bathroom | 8`6" x 4`11" | Lower |
| Living Room | 16`10" x 13`3" | Main |
| Kitchen | 14`3" x 9`7" | Main |
| Dinette | 11`2" x 8`5" | Main |
| 2pc Bathroom | 6`2" x 4`3" | Main |
| Bedroom - Primary | 15`0" x 14`0" | Main |
| Walk-In Closet | 7`0" x 6`5" | Main |
| 4pc Ensuite bath | 8`3" x 7`11" | Main |
| Den | 11`3" x 8`10" | Main |
| Laundry | 4`2" x 3`5" | Main |

