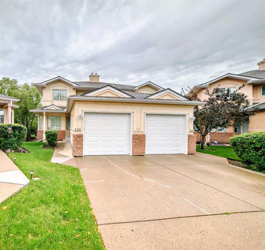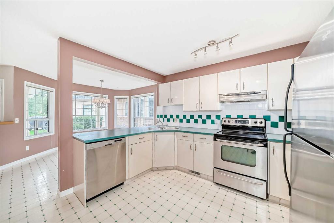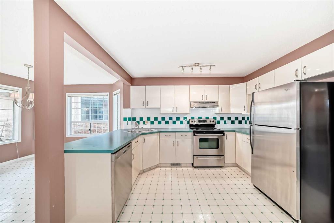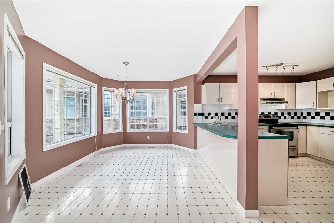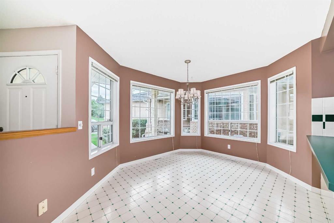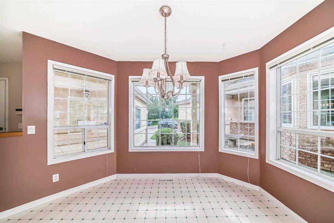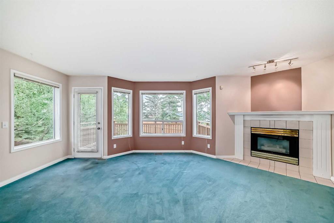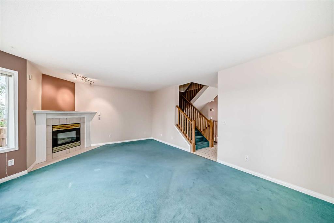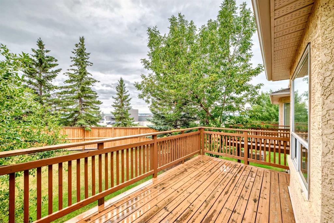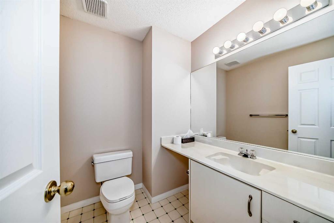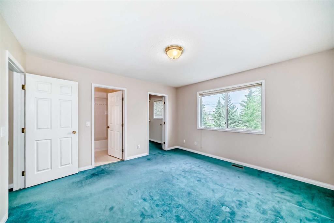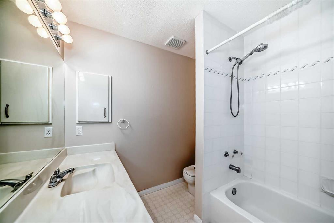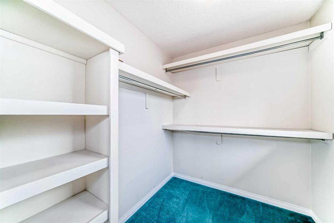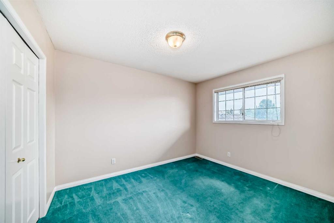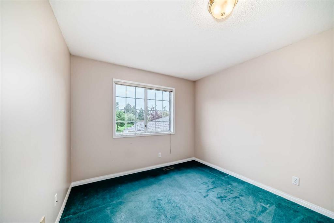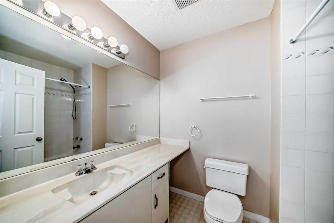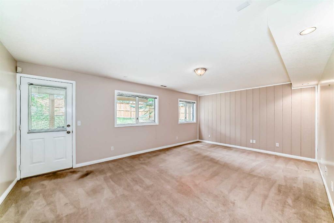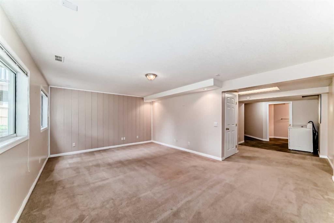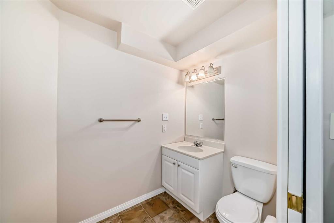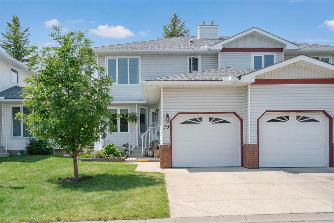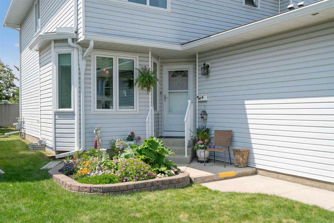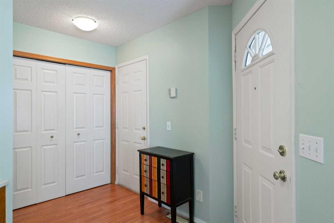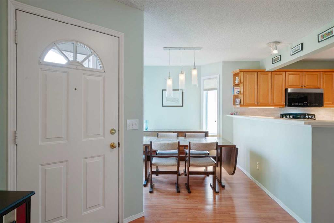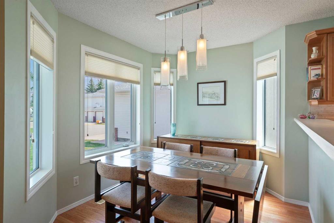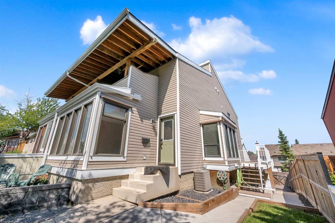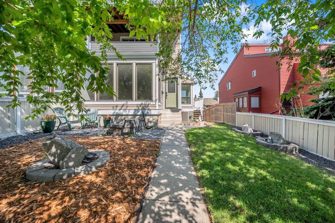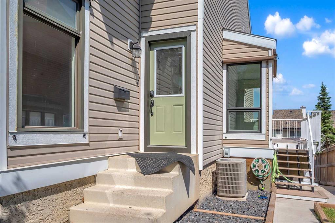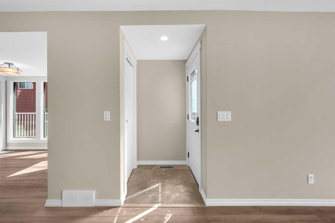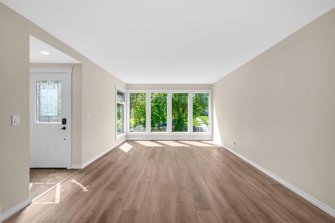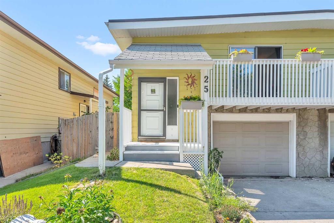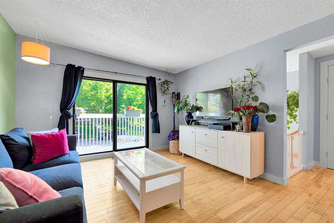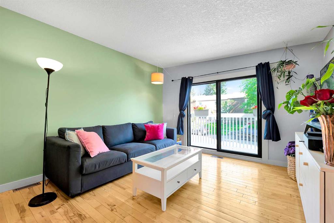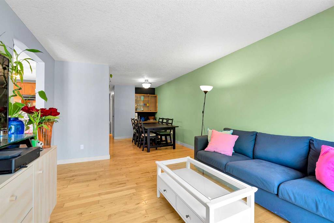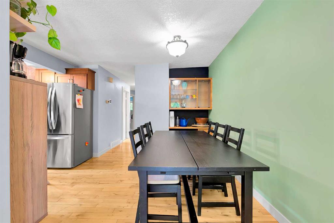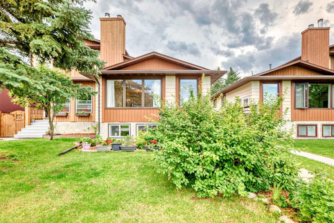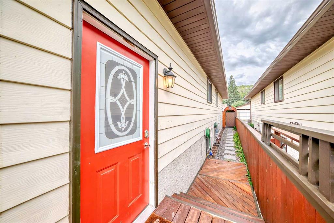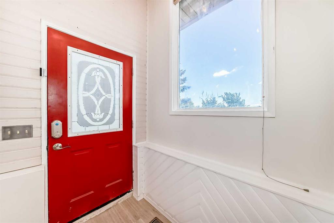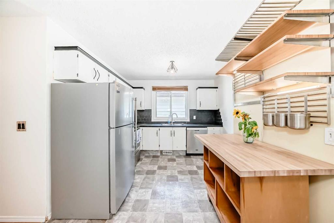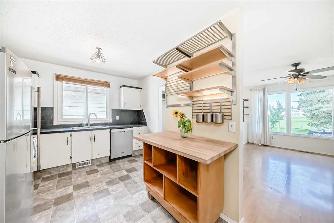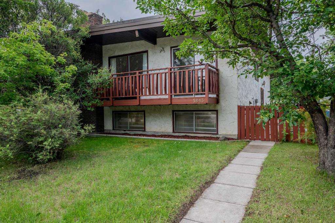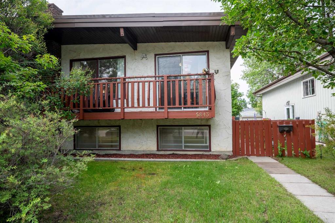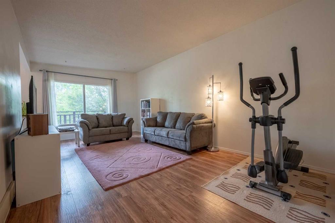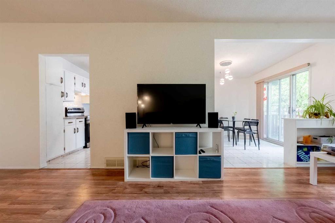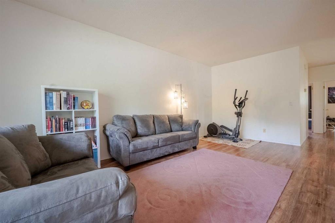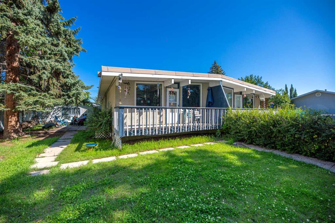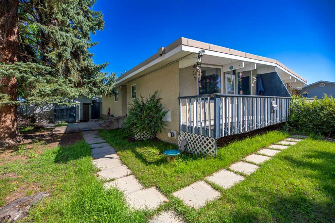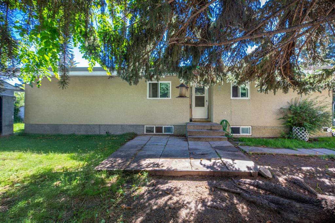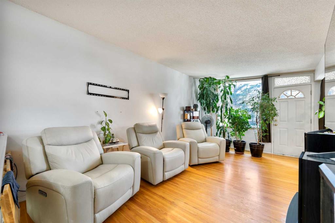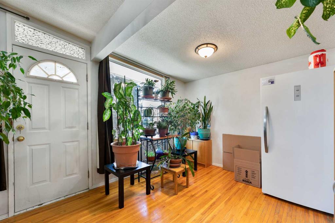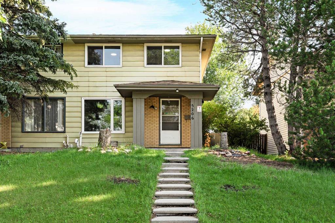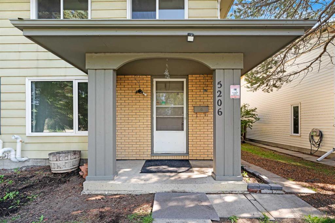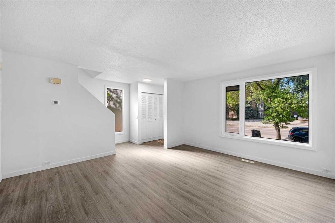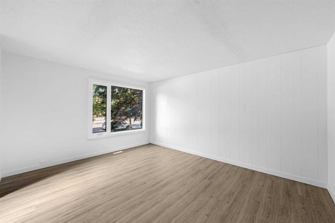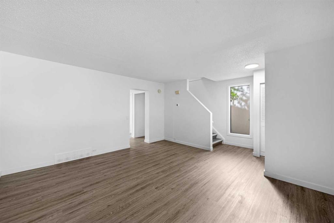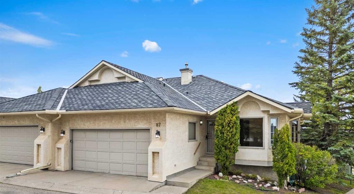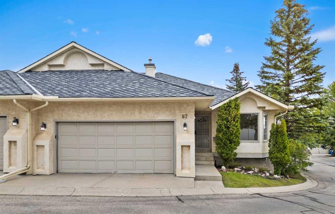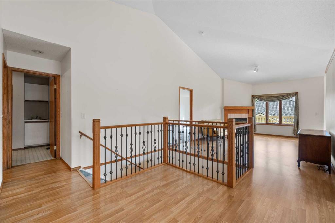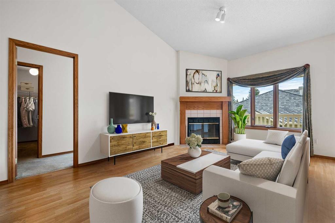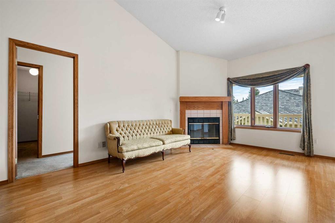228 Scenic Acres Terrace NW
Calgary T3L 1Y4
MLS® Number: A2249324
$ 539,900
3
BEDROOMS
2 + 2
BATHROOMS
1,586
SQUARE FEET
1993
YEAR BUILT
A perfect combination where comfort meets convenience. Nestled in the mature and highly sought-after neighbourhood of Scenic Acres, this bright south-backing home offers an abundance of nature sunlight throughout the day. Step inside to find a spacious kitchen and dining area, perfect for hosting family gatherings or entertaining friends. The large living room, complete with a cozy fireplace, flows seamlessly onto the sunny south-facing balcony - the ideal spot to relax and unwind. Upstairs, you'll find 3 generous bedrooms, including a master retreat with own walk-in closet. The walkout basement bring in plenty of natural light and adds extra living space with a convenient two-piece bathroom, laundry, and storage. Adding to the appeal is an attached oversized garage for your vehicle, seasonal gear, or additional storage.
| COMMUNITY | Scenic Acres |
| PROPERTY TYPE | Semi Detached (Half Duplex) |
| BUILDING TYPE | Duplex |
| STYLE | 2 Storey, Side by Side |
| YEAR BUILT | 1993 |
| SQUARE FOOTAGE | 1,586 |
| BEDROOMS | 3 |
| BATHROOMS | 4.00 |
| BASEMENT | Finished, Full |
| AMENITIES | |
| APPLIANCES | Dishwasher, Dryer, Electric Range, Garage Control(s), Range Hood, Refrigerator, Washer, Window Coverings |
| COOLING | None |
| FIREPLACE | Gas, Living Room |
| FLOORING | Carpet, Vinyl |
| HEATING | Forced Air, Natural Gas |
| LAUNDRY | In Basement |
| LOT FEATURES | No Neighbours Behind |
| PARKING | Oversized, Single Garage Attached |
| RESTRICTIONS | Pet Restrictions or Board approval Required |
| ROOF | Asphalt |
| TITLE | Fee Simple |
| BROKER | Grand Realty |
| ROOMS | DIMENSIONS (m) | LEVEL |
|---|---|---|
| 2pc Bathroom | 5`0" x 8`6" | Lower |
| Storage | 11`0" x 8`8" | Lower |
| Furnace/Utility Room | 8`0" x 10`0" | Lower |
| Laundry | 4`7" x 6`7" | Lower |
| Family Room | 13`0" x 19`6" | Lower |
| Living Room | 13`0" x 20`3" | Main |
| Kitchen | 8`3" x 12`0" | Main |
| Dining Room | 12`8" x 10`3" | Main |
| 2pc Bathroom | 6`8" x 5`10" | Main |
| Entrance | 5`0" x 7`2" | Main |
| Bedroom - Primary | 12`7" x 13`3" | Upper |
| Walk-In Closet | 7`4" x 6`5" | Upper |
| 4pc Ensuite bath | 7`3" x 7`11" | Upper |
| 4pc Bathroom | 6`2" x 7`11" | Upper |
| Bedroom | 10`0" x 11`7" | Upper |
| Bedroom | 10`1" x 9`11" | Upper |

