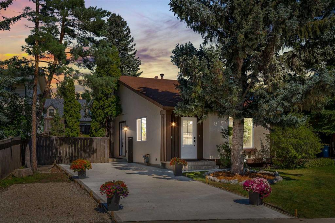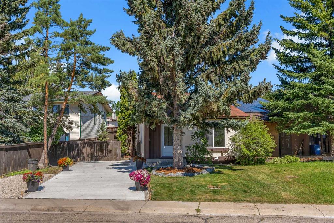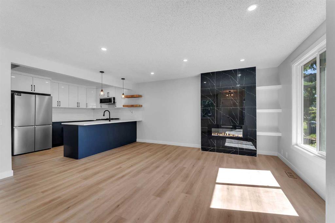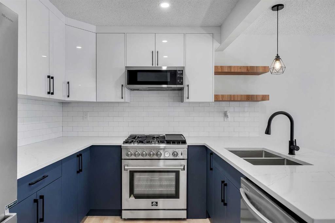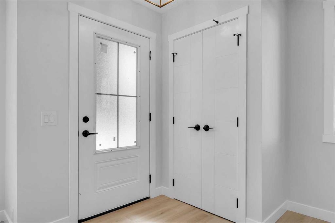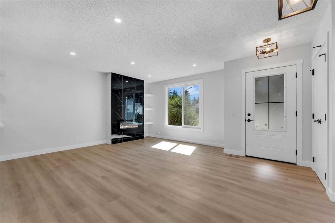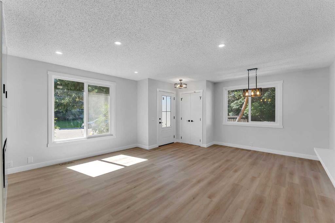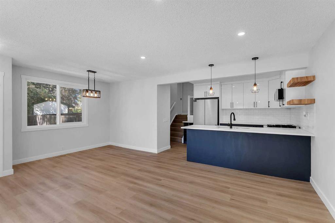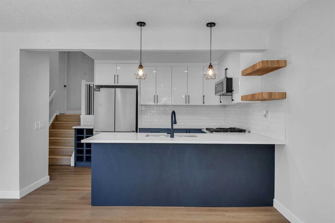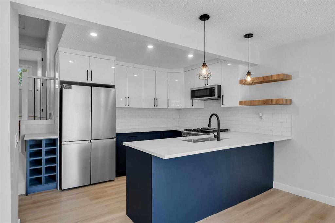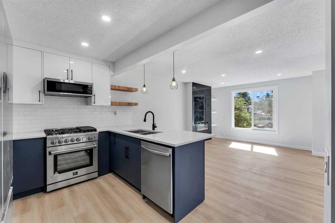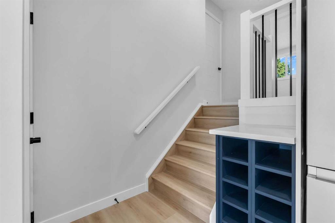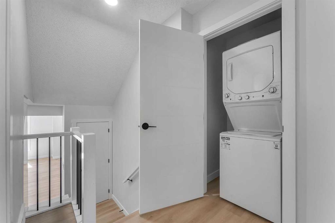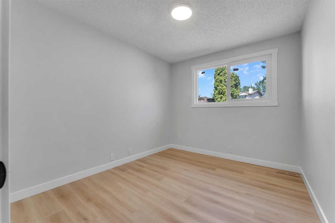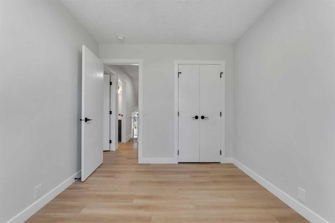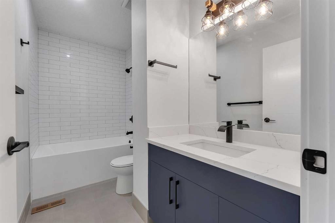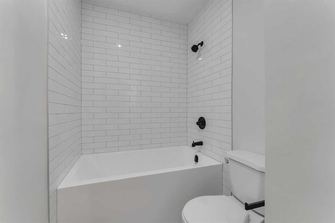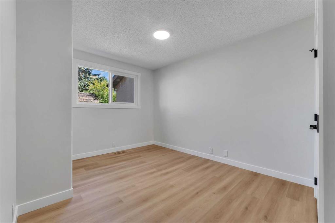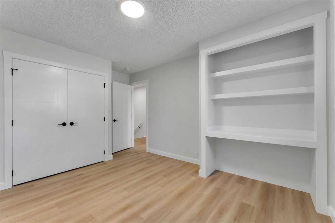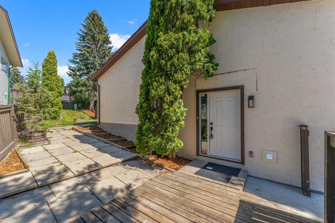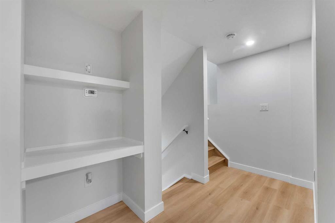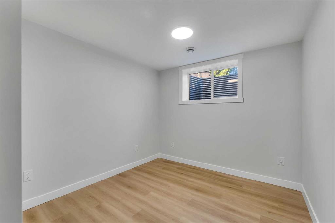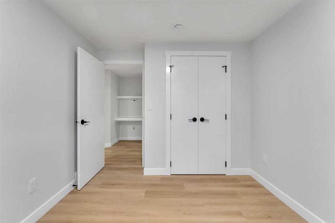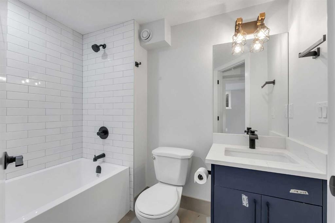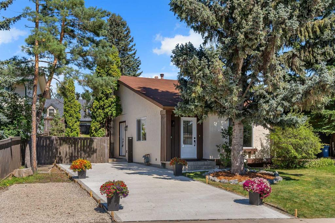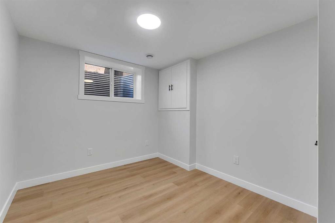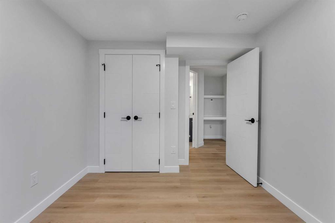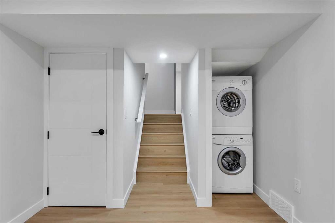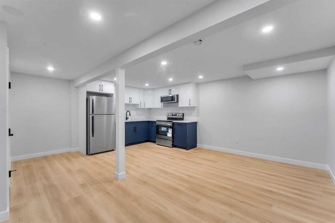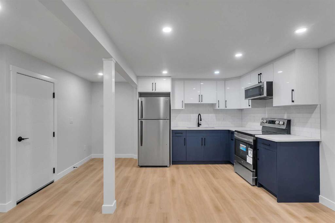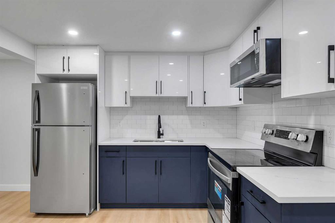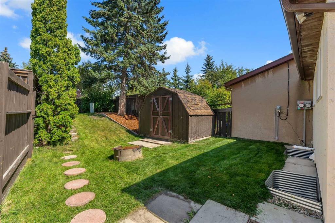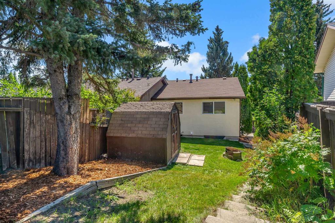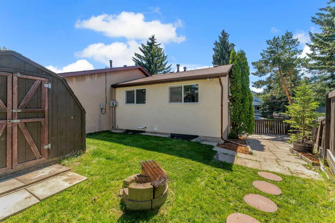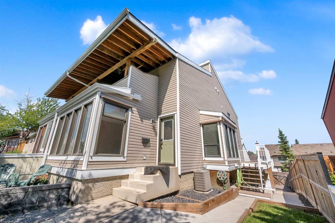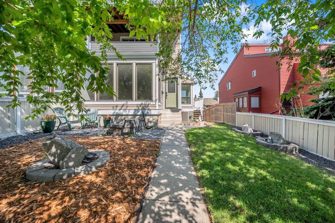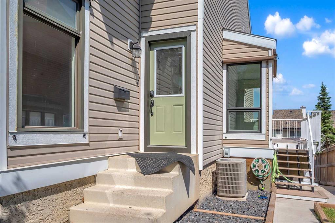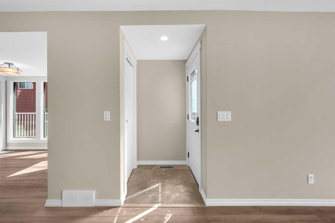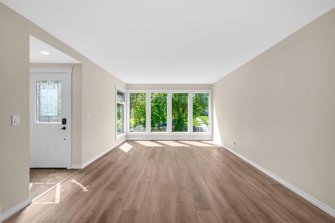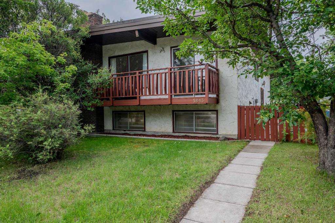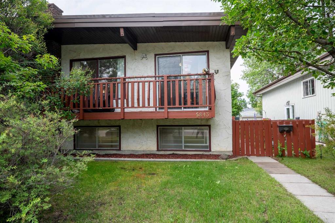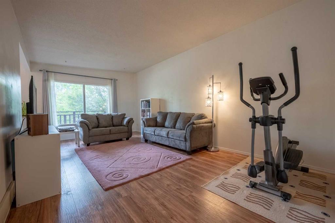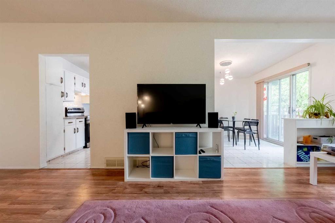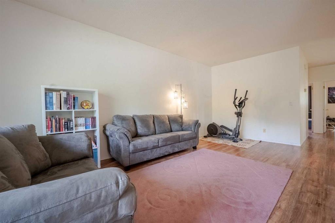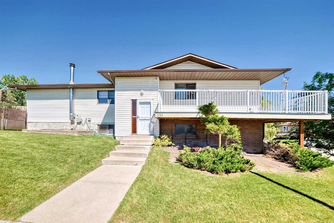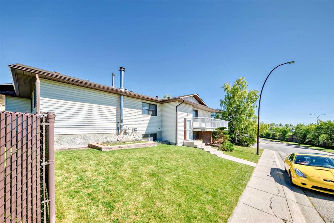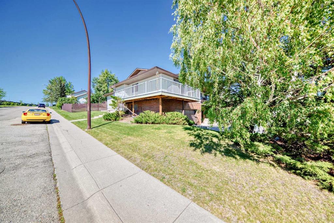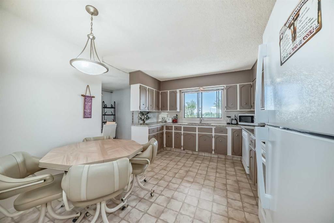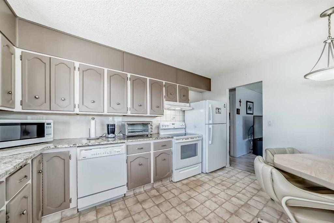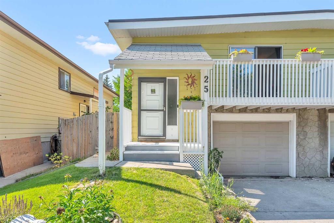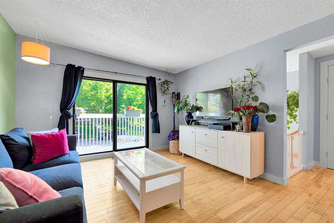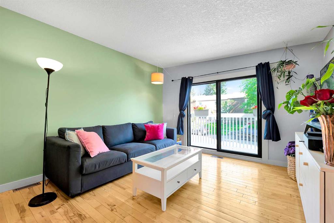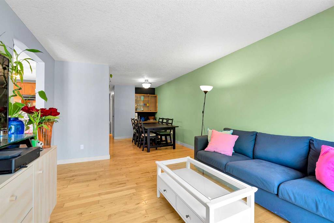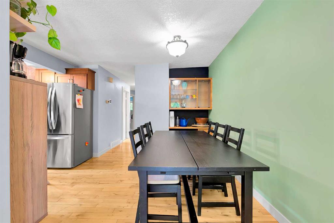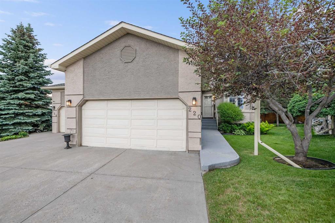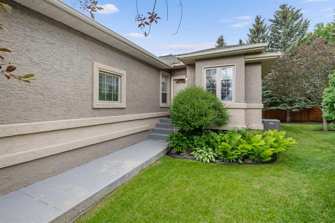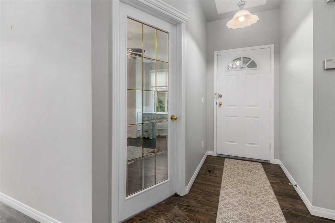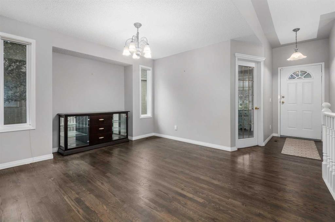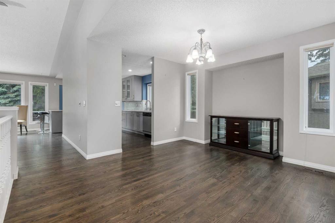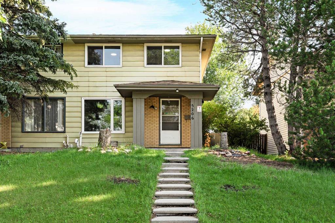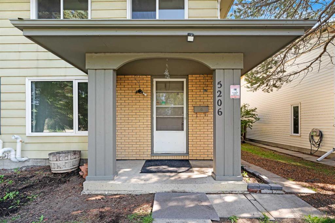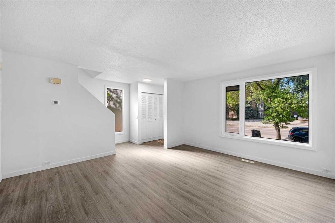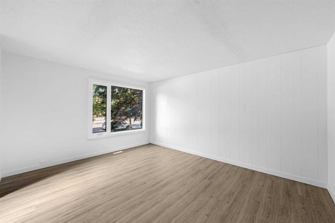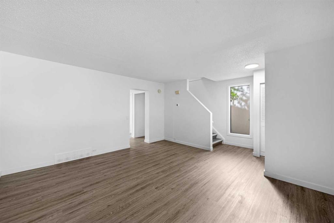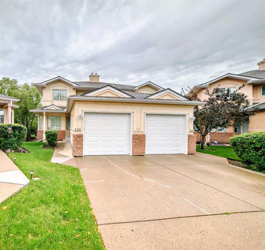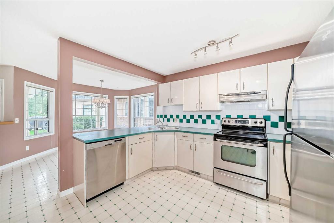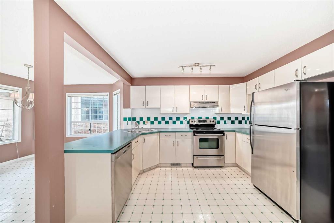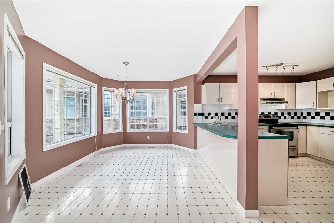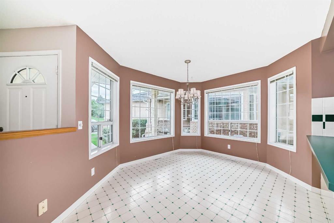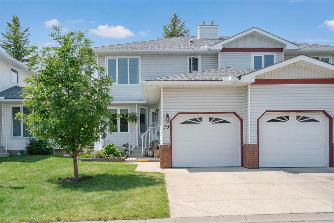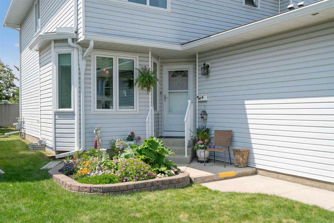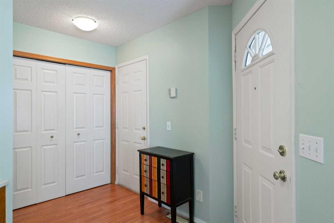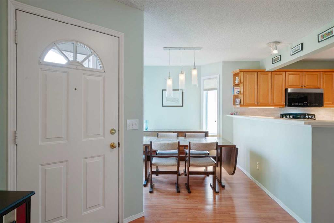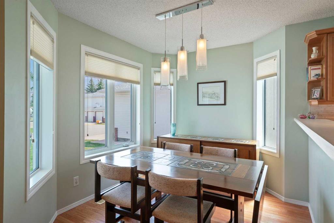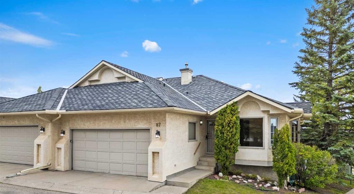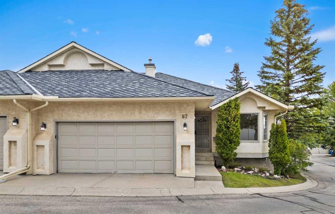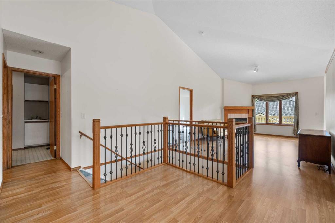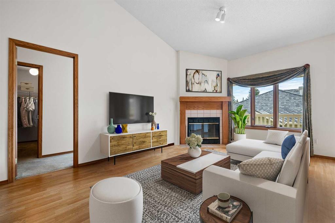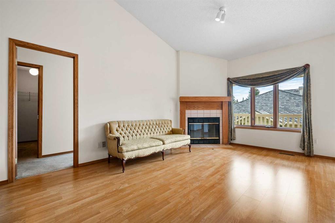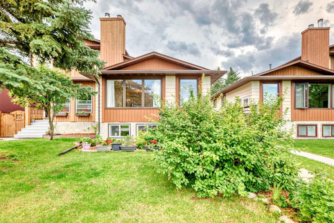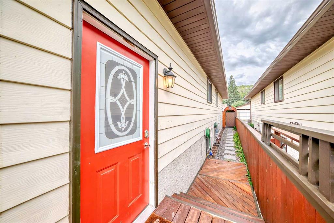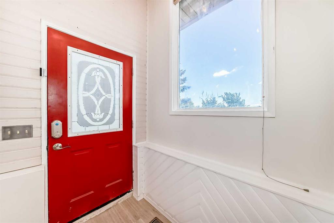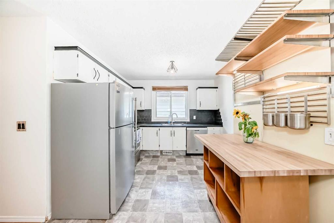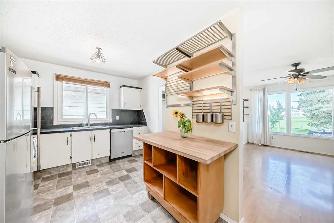1024 Ranchview Road NW
Calgary T3G 1R9
MLS® Number: A2250732
$ 599,800
5
BEDROOMS
2 + 0
BATHROOMS
881
SQUARE FEET
1978
YEAR BUILT
Welcome to this FULLY RENOVATED SPACIOUS semi-detached home with a fully permitted two bedroom LEGAL-SUITE (two bedroom) with SEPARATE LAUNDRY and SEPARATE ENTRANCE. As you drive up you will notice the newly poured LARGE CONCRETE DRIVEWAY and loads of spacing for your RV or boat. The rear of the house backs onto a street with parking, perfect for a tenant! Close to schools and playgrounds! Great for young families or an AMAZING INVESTMENT opportunity. Meticulously upgraded from top to bottom, showcasing NEW FLOORING, WINDOWS, EXTERIOR/INTERIOR DOORS, 2 NEW FURNACES with HOT WATER TANK, INTERIOR FINISHINGS, BATHROOMS and sleek contemporary lighting. The open-concept main level features a stylish kitchen equipped with NEW STAINLESS-STEEL appliances, a beautiful GAS STOVE with GRIDDLE seamlessly connecting to the bright living area with an electric FIREPLACE and dining area. Upstairs, two generously sized bedrooms and a beautifully updated three-piece bath provide comfortable family living. The lower levels offer two additional bedrooms with LARGE WINDOWS, another modern three-piece bath, and a spacious living area. This home needs nothing, as everything has been updated! Insulation has ben added to the attic, plumbing lines to the basement, upper kitchen, exterior hose bibs are all new. The exterior has been painted! All NEW APPLIANCES (with the expection of the basement laundry). A fenced yard and private deck create an inviting space for relaxation or summer gatherings, all set within a landscaped setting. Situated near parks, playgrounds, tennis courts, schools, and shopping, this move-in-ready home promises the very best of Ranchlands living. Book your showing today.
| COMMUNITY | Ranchlands |
| PROPERTY TYPE | Semi Detached (Half Duplex) |
| BUILDING TYPE | Duplex |
| STYLE | 4 Level Split, Side by Side |
| YEAR BUILT | 1978 |
| SQUARE FOOTAGE | 881 |
| BEDROOMS | 5 |
| BATHROOMS | 2.00 |
| BASEMENT | Full, Suite |
| AMENITIES | |
| APPLIANCES | Dishwasher, Electric Range, Gas Range, Microwave Hood Fan, Refrigerator, Washer/Dryer Stacked |
| COOLING | None |
| FIREPLACE | Electric |
| FLOORING | Ceramic Tile, Vinyl |
| HEATING | Fireplace(s), Forced Air, Natural Gas |
| LAUNDRY | In Basement, In Unit, Main Level |
| LOT FEATURES | Back Yard, City Lot, Front Yard, Street Lighting |
| PARKING | Concrete Driveway, Gravel Driveway, Parking Pad |
| RESTRICTIONS | Utility Right Of Way |
| ROOF | Asphalt Shingle |
| TITLE | Fee Simple |
| BROKER | RE/MAX Real Estate (Mountain View) |
| ROOMS | DIMENSIONS (m) | LEVEL |
|---|---|---|
| Kitchen | 15`3" x 8`1" | Main |
| Living/Dining Room Combination | 19`4" x 16`3" | Main |
| Bedroom | 9`1" x 10`11" | Main |
| Bedroom - Primary | 9`11" x 14`2" | Main |
| 3pc Bathroom | 9`11" x 4`11" | Main |
| Bedroom | 9`0" x 10`4" | Suite |
| Bedroom | 8`10" x 10`4" | Suite |
| 3pc Bathroom | 7`8" x 5`10" | Suite |
| Bedroom | 8`5" x 9`8" | Suite |
| Living/Dining Room Combination | 18`1" x 20`0" | Suite |
| Furnace/Utility Room | 8`5" x 6`9" | Suite |

