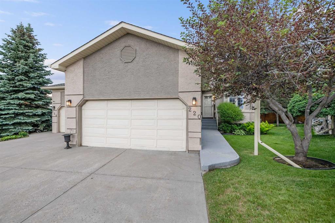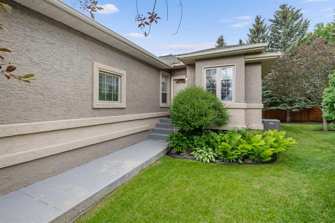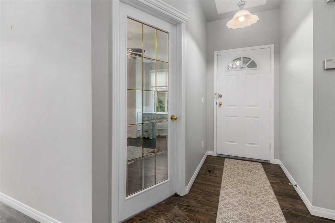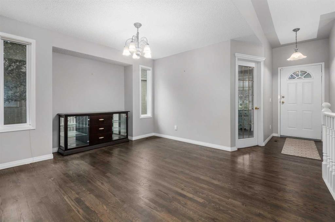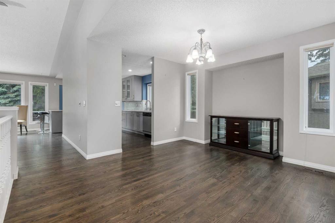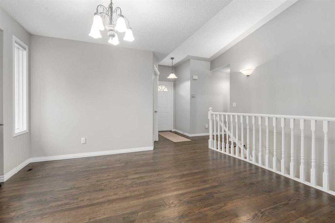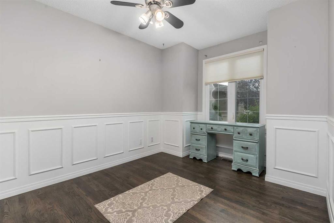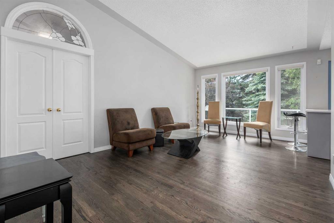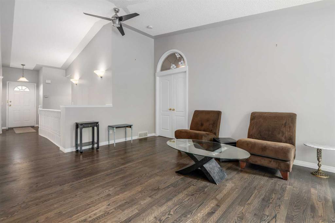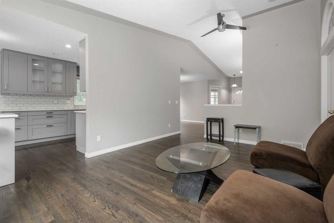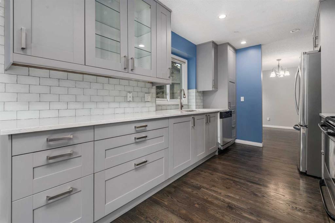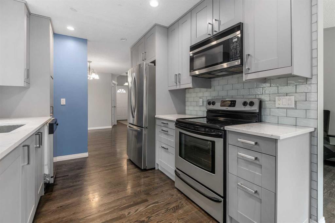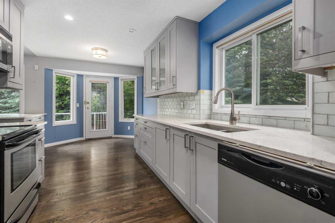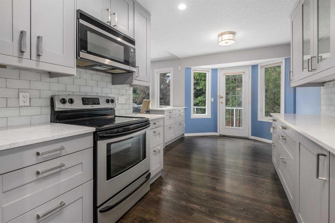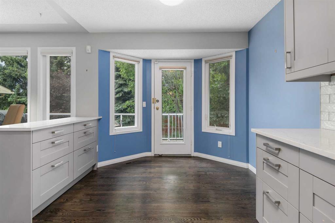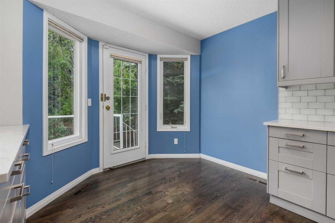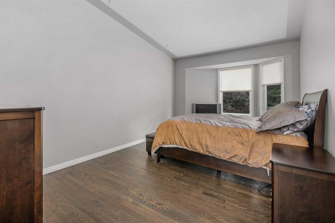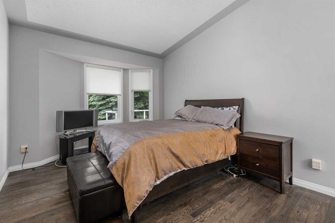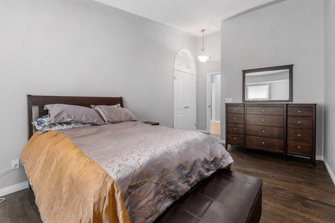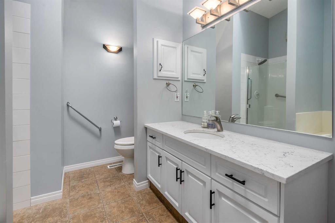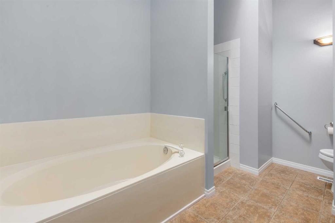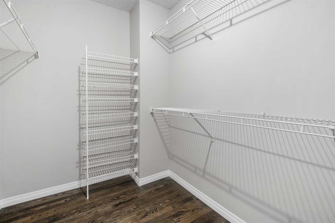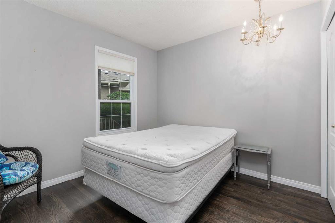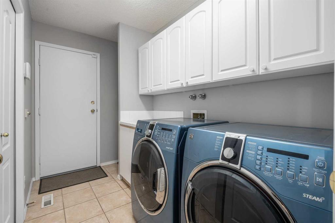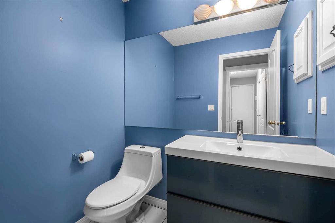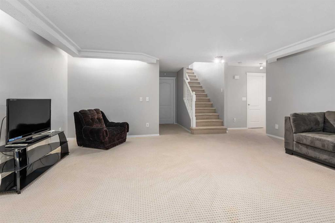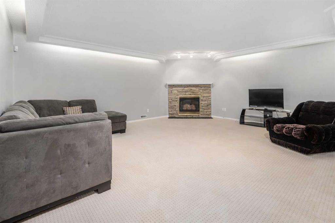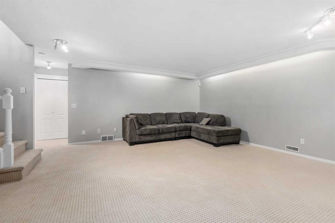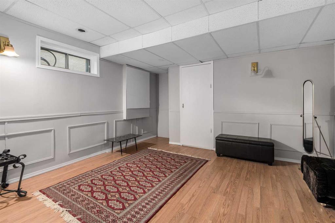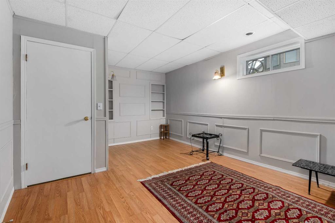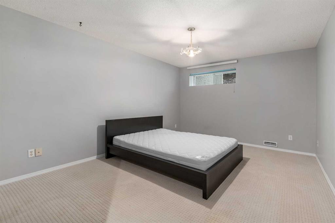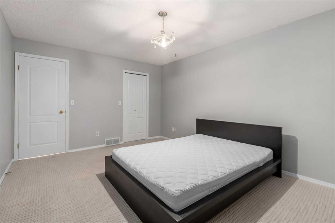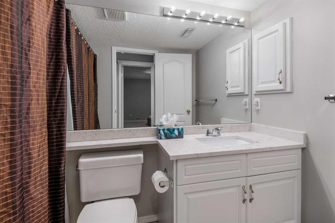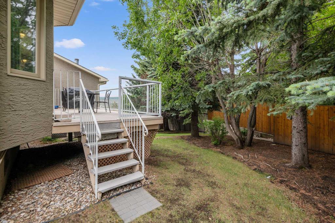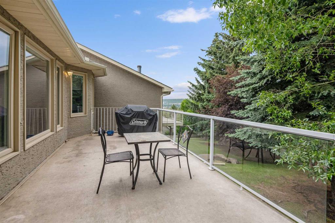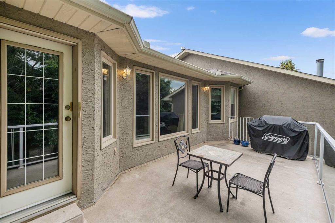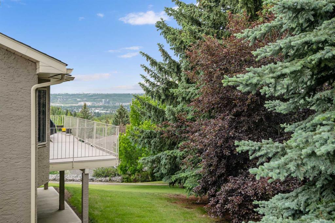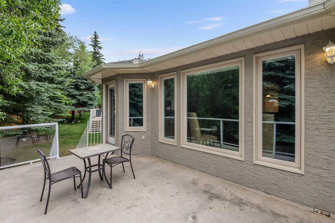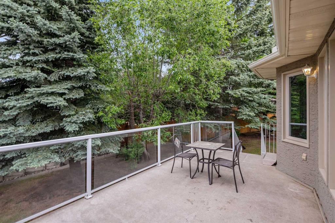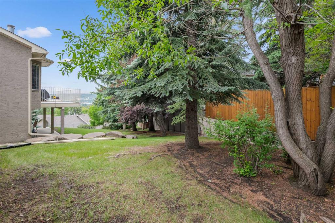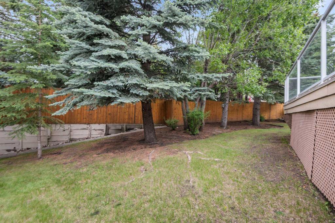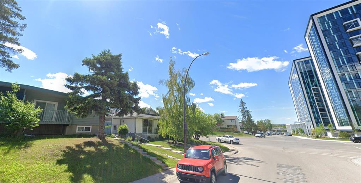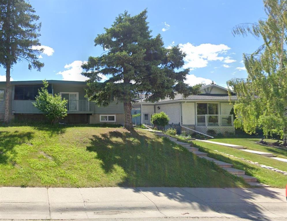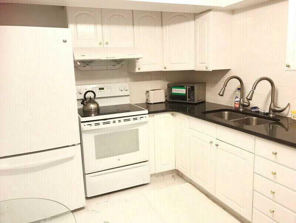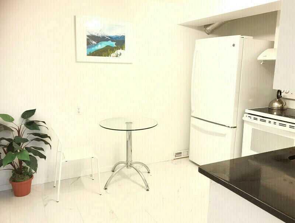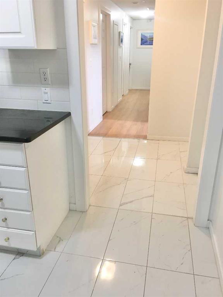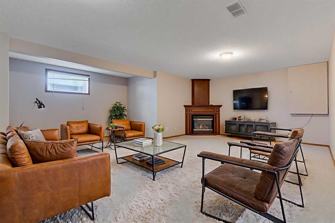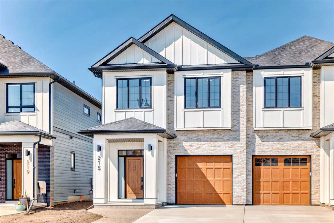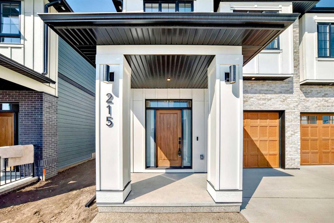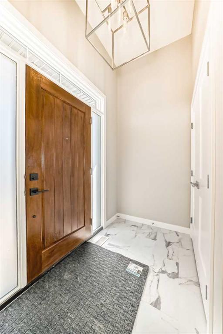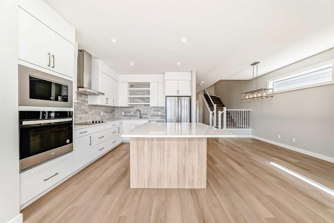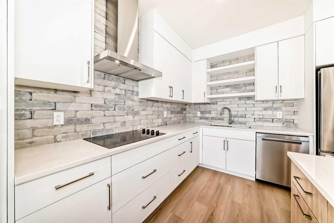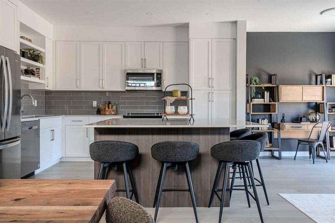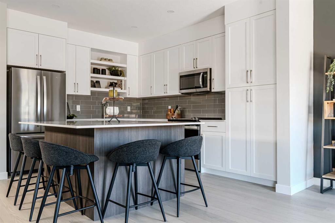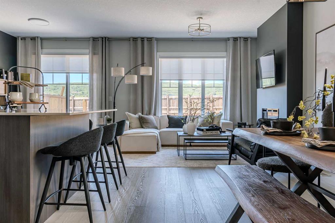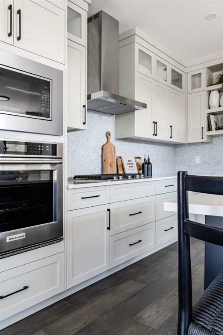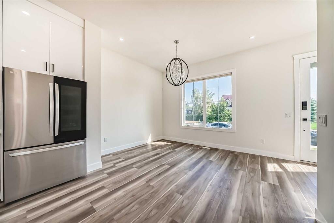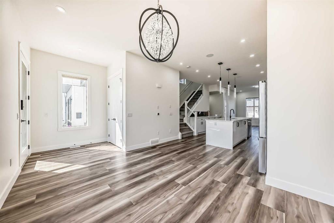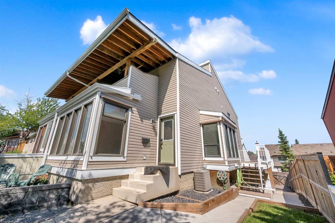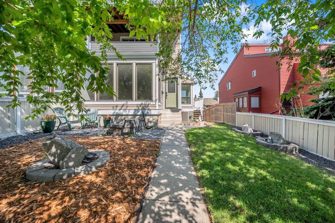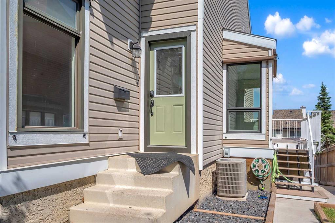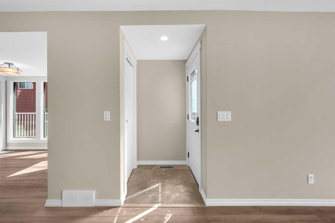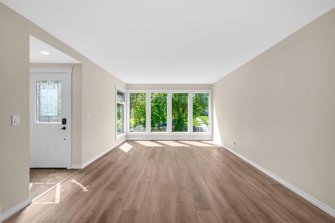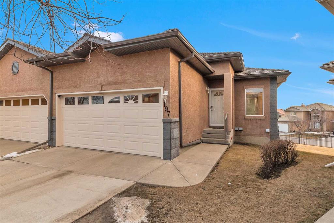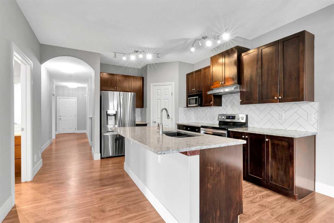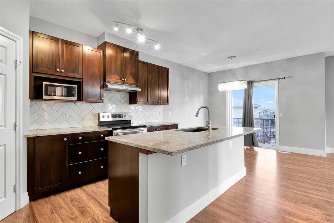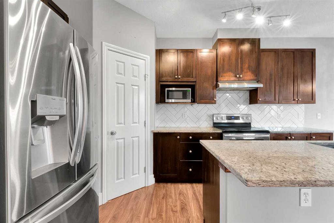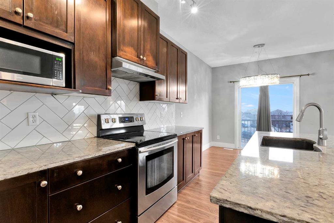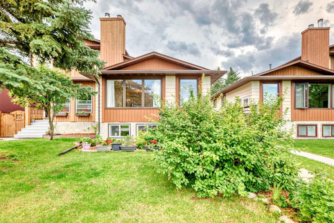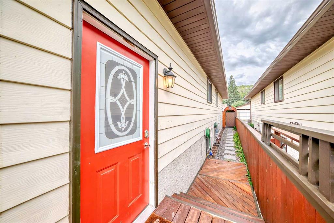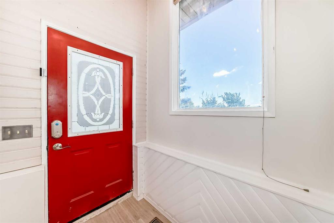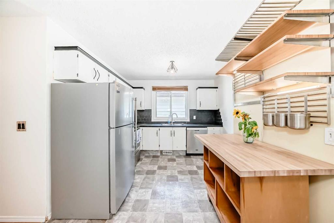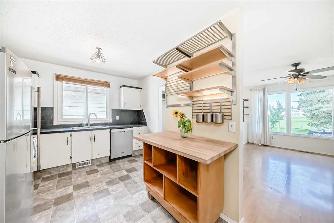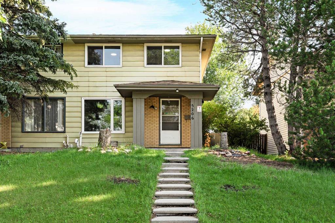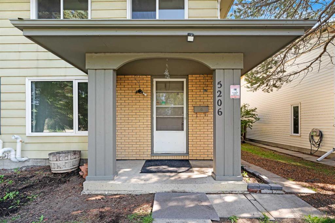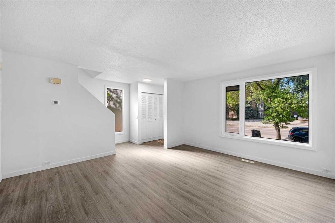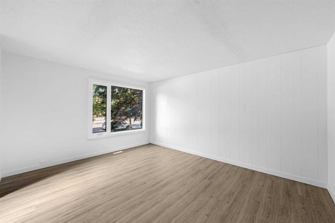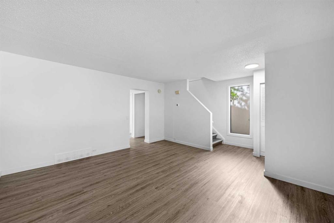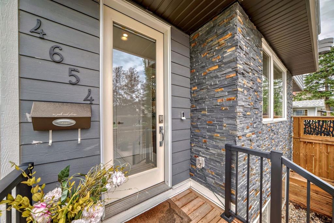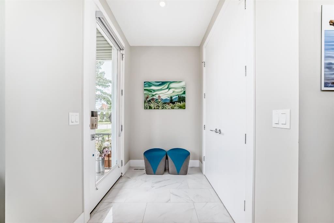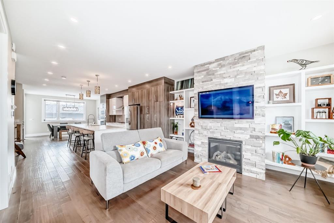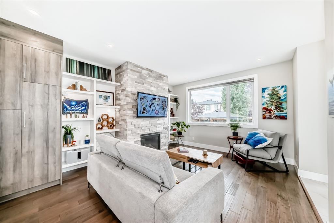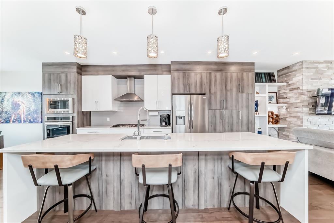220 Silver Creek Mews NW
Calgary T3B 5L1
MLS® Number: A2234706
$ 709,900
3
BEDROOMS
2 + 1
BATHROOMS
1,485
SQUARE FEET
1992
YEAR BUILT
RARE BUNGALOW VILLA IN PRESTIGIOUS SILVER SPRINGS - NEARLY 3,000 SF - FULLY FINISHED Welcome to 220 Silver Creek Mews, a rare and wonderful find in the heart of the ever-popular Silver Springs community. Nestled in a quiet, well-kept enclave of side-by-side bungalows that seldom come to market, this charming home offers the perfect blend of comfort, style, and easy living—all in one beautifully maintained package. Step inside and you’ll immediately appreciate the airy feel created by soaring vaulted ceilings and oversized windows that fill the main floor with warm, natural light. At the front of the home, a spacious den/flex room offers the ideal spot for a cozy sitting area, guest space, or a quiet home office. The kitchen has been thoughtfully renovated with sleek quartz countertops, rich cabinetry, and stainless steel appliances—all ready for everything from simple morning coffee to your favorite home-cooked meals. The generous primary bedroom is a true retreat with its own walk-in closet, a bright 4-piece ensuite, and a skylight that brings the sunshine in just right. You’ll also find a second bedroom, a beautifully updated powder room, main floor laundry, and easy access to the attached front-drive garage—all designed with convenience in mind. Step through the kitchen onto your large, private deck, perfect for relaxed evenings or hosting family and friends. Downstairs, you’ll discover a welcoming family room centered around a cozy gas fireplace, an additional bedroom and full bathroom for guests or grandkids, a quiet reading nook, and two large storage or hobby rooms with built-in shelving, ready for whatever passions or projects you enjoy. Lovingly cared for and move-in ready, Homes like this never last long so don't miss out! Book your private viewing today!
| COMMUNITY | Silver Springs |
| PROPERTY TYPE | Semi Detached (Half Duplex) |
| BUILDING TYPE | Duplex |
| STYLE | Side by Side, Villa |
| YEAR BUILT | 1992 |
| SQUARE FOOTAGE | 1,485 |
| BEDROOMS | 3 |
| BATHROOMS | 3.00 |
| BASEMENT | Finished, Full |
| AMENITIES | |
| APPLIANCES | Dishwasher, Electric Stove, Garage Control(s), Microwave Hood Fan, Refrigerator, Washer/Dryer, Window Coverings |
| COOLING | None |
| FIREPLACE | Basement, Gas |
| FLOORING | Carpet, Hardwood, Tile |
| HEATING | Forced Air, Natural Gas |
| LAUNDRY | Main Level |
| LOT FEATURES | Back Yard, Few Trees, Pie Shaped Lot, Secluded |
| PARKING | Double Garage Attached, Front Drive, Insulated |
| RESTRICTIONS | None Known |
| ROOF | Asphalt Shingle |
| TITLE | Fee Simple |
| BROKER | 2% Realty |
| ROOMS | DIMENSIONS (m) | LEVEL |
|---|---|---|
| Family Room | 19`3" x 17`5" | Lower |
| Bedroom | 15`4" x 11`5" | Lower |
| 4pc Bathroom | Lower | |
| Media Room | 17`10" x 13`8" | Lower |
| Storage | 11`9" x 9`4" | Lower |
| Storage | 11`11" x 7`9" | Lower |
| Furnace/Utility Room | 15`0" x 6`3" | Lower |
| Living Room | 18`4" x 11`1" | Main |
| Kitchen | 13`10" x 8`11" | Main |
| Breakfast Nook | 10`3" x 6`5" | Main |
| Dining Room | 11`3" x 7`10" | Main |
| Den | 5`1" x 4`0" | Main |
| 2pc Bathroom | Main | |
| Laundry | 9`11" x 5`6" | Main |
| Bedroom - Primary | 20`4" x 10`4" | Main |
| 4pc Ensuite bath | Main | |
| Bedroom | 11`5" x 9`11" | Main |

