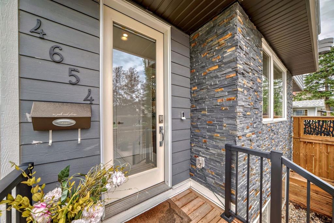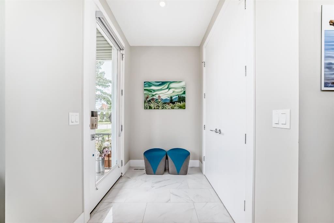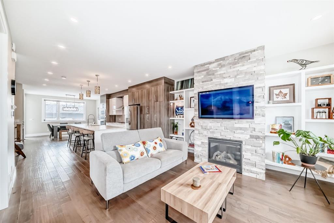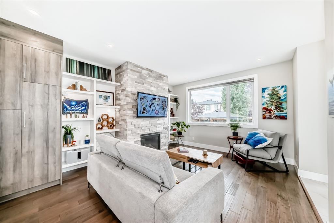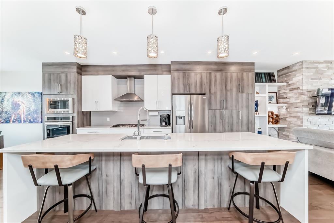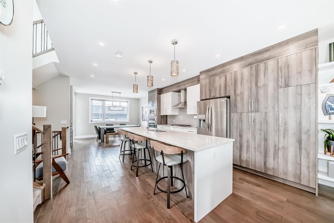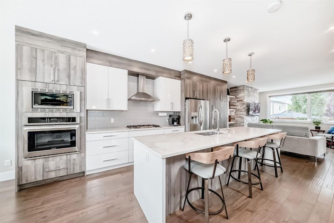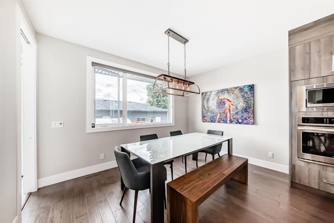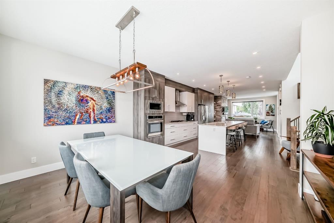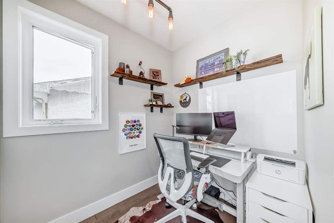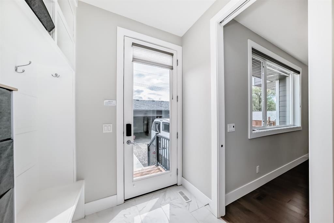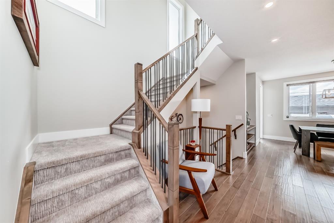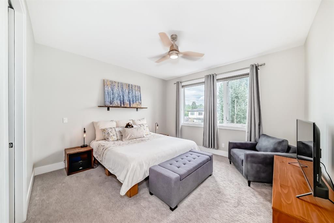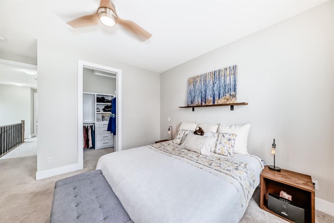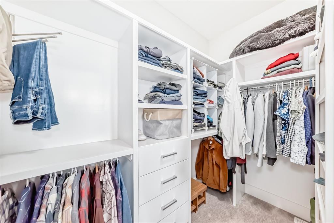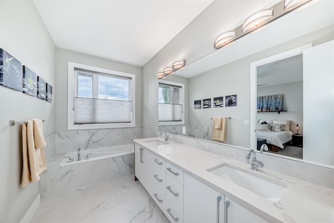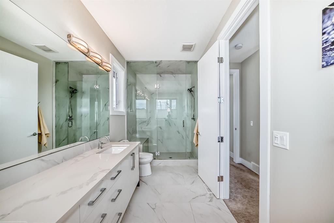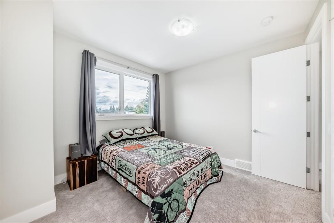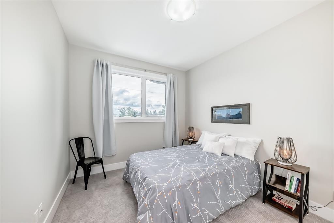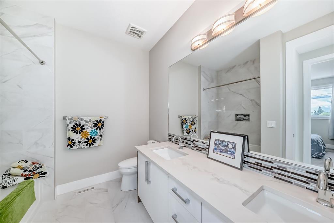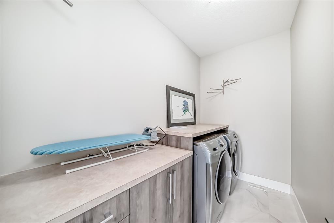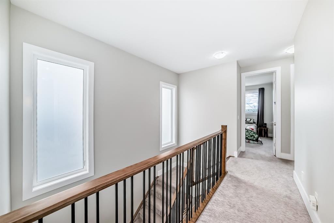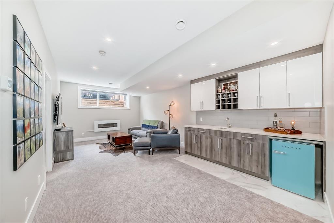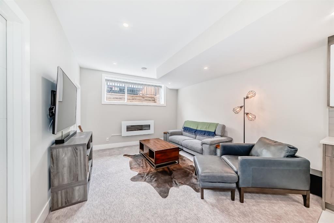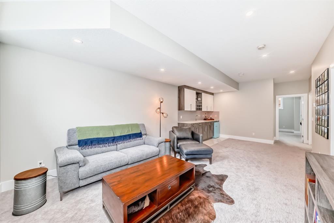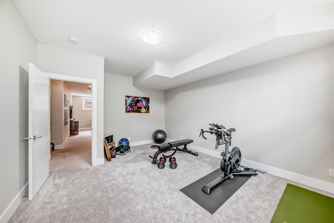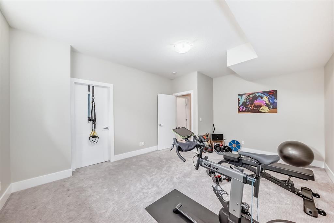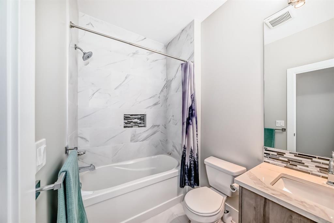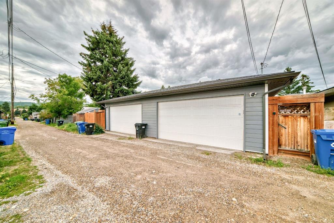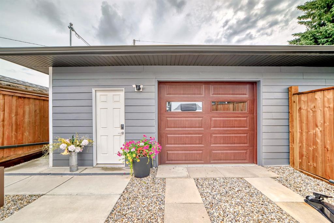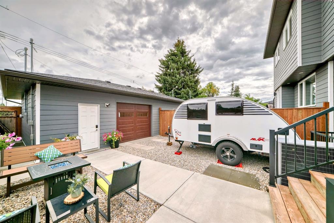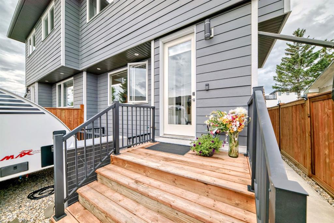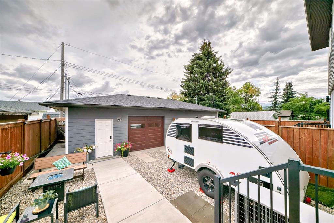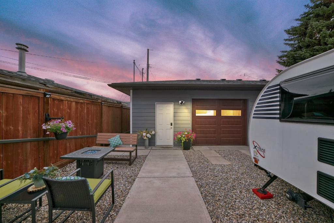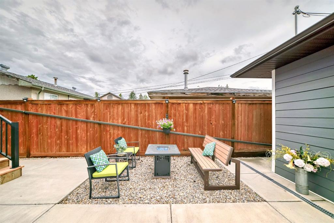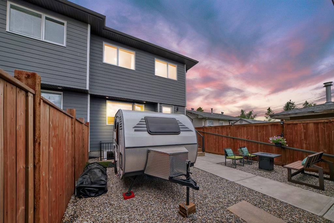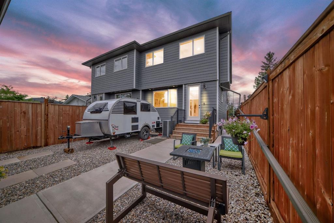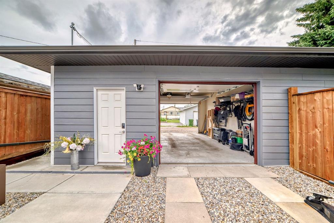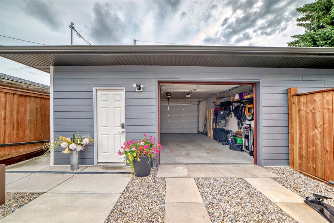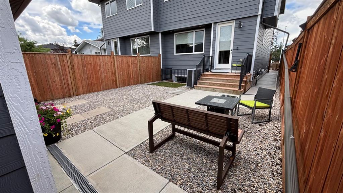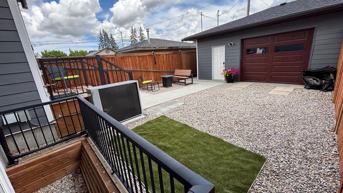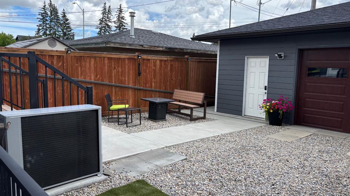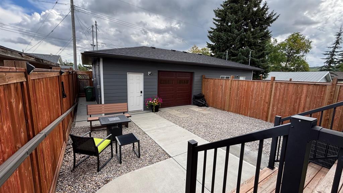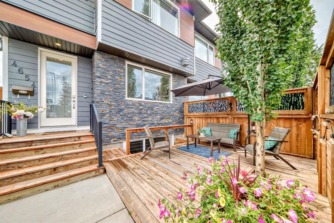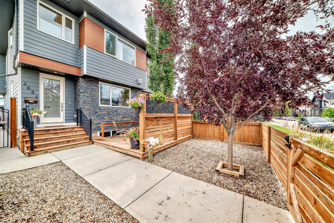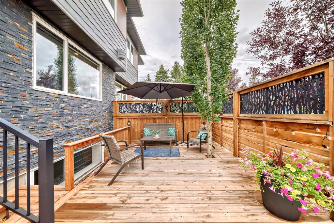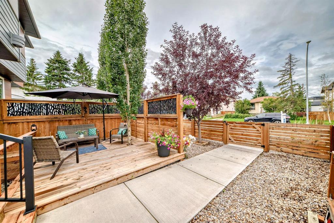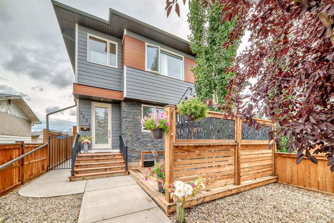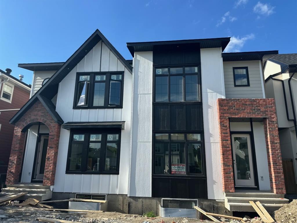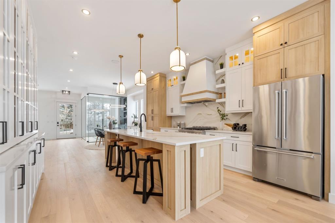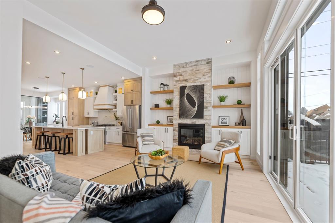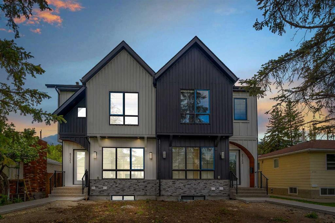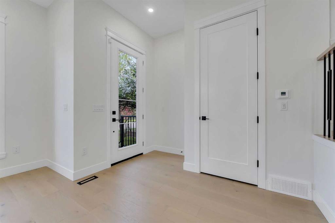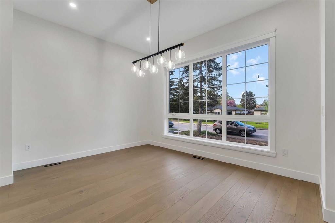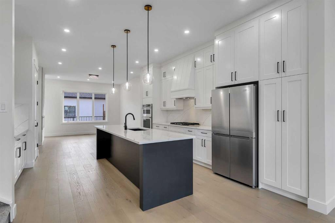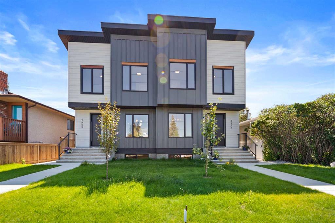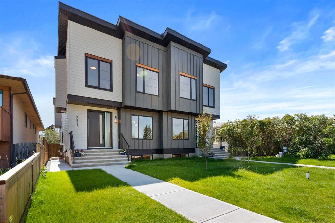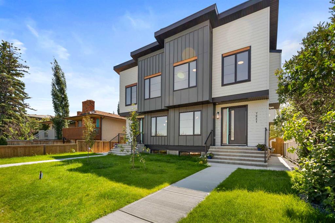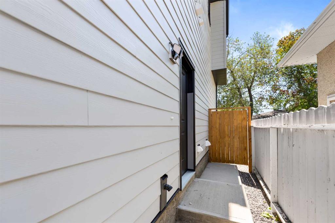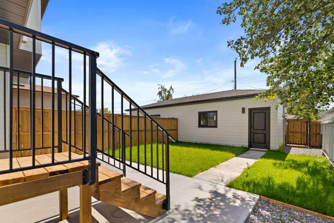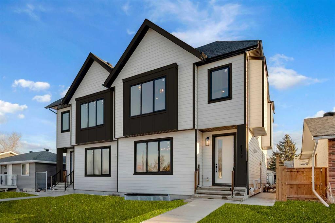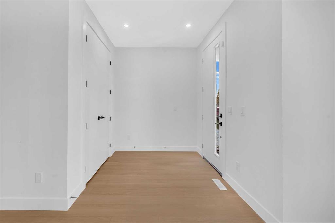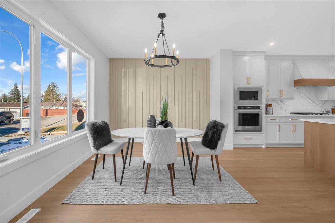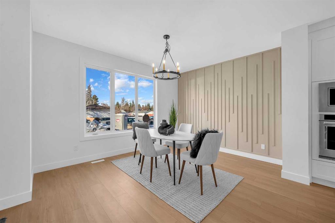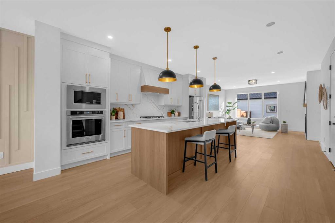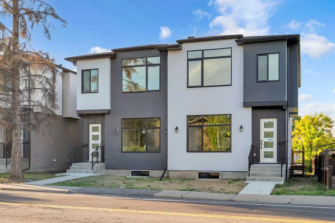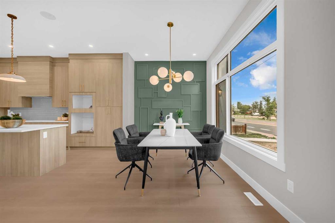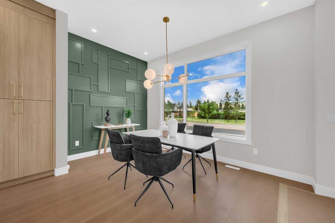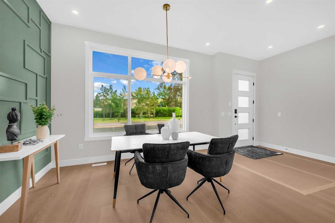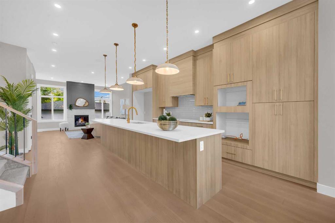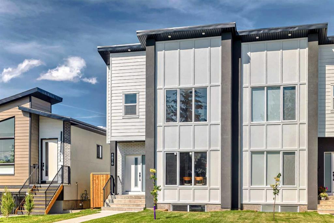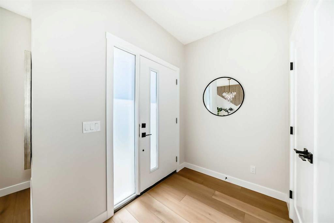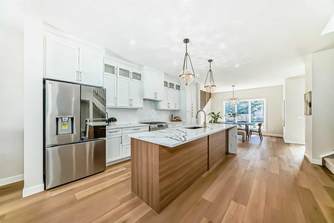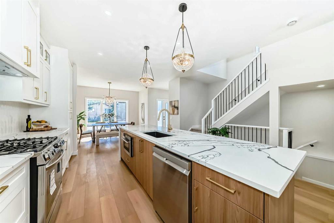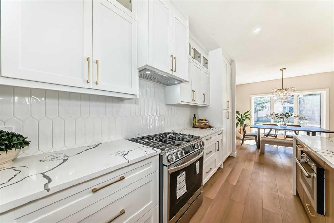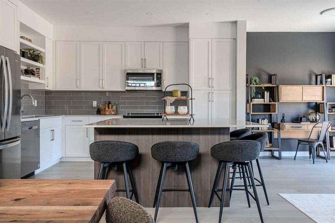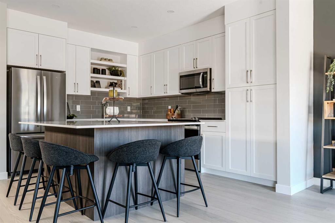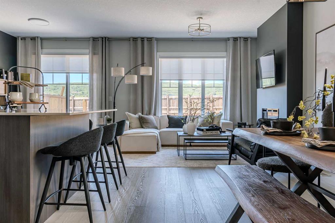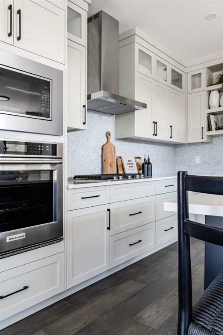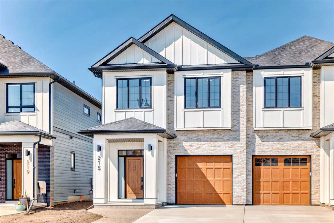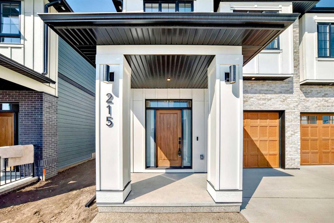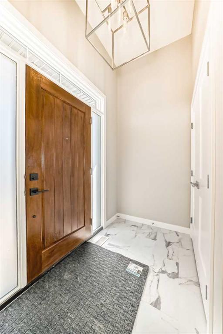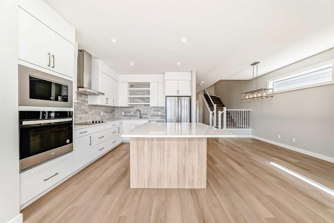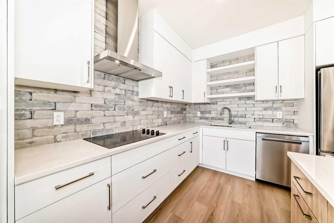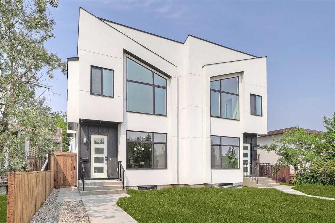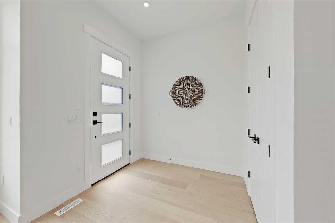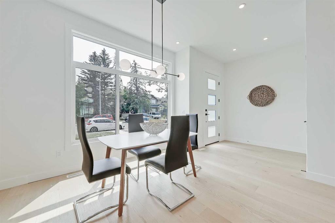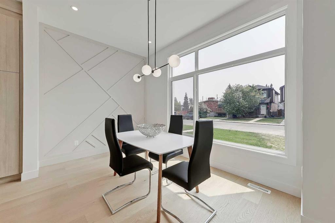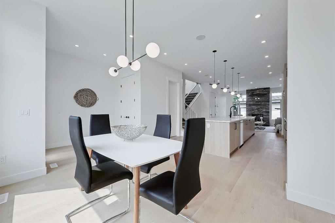4654 84 Street NW
Calgary T3B 2R5
MLS® Number: A2245661
$ 799,999
4
BEDROOMS
3 + 1
BATHROOMS
2019
YEAR BUILT
Meticulously maintained home that offers easy access to amenities, a quick commute to downtown, and a very convenient escape to the mountains. Bowness is a desirable community blocks from the Bow River, Bowness Park, transit, pathways, and schools. This west-facing, fully fenced front yard was intentionally designed with low-maintenance and privacy in mind. The professional design features a private patio perfect for relaxing and entertaining. The east-facing backyard features a rare and convenient pull-through over head garage door. This allows for easy and private access, simplifying unloading of groceries, loading equipment/yard tools or this would be a fantastic space for entertaining with a rolling outdoor kitchen and bbq. Enjoy the open main floor featuring a stunning stone fireplace with functional, handcrafted built-ins in the living room. You will love the private office with it’s own door allowing for a quiet workspace. The spacious kitchen, featuring a massive island and designer floor-to-ceiling cabinets, flows seamlessly into a large dining room overlooking the backyard. A practical mudroom with custom built-ins and a pocket door, along with a discreetly located powder room, complete this level. Upstairs, a spacious primary bedroom offers stunning west-facing sunsets, an oversized walk-in closet with custom built-ins, and a luxurious five-piece ensuite boasts a luxurious all-glass walk-in shower. Next is a convenient laundry room with drying racks and folding/ironing counters. Two additional east-facing bedrooms feature custom built-in closets and share a full bathroom with double sinks. The finished basement, with large windows and high ceilings, offers a bright open area with full cabinets, a wet bar, a bar fridge, and an electric fireplace. A large fourth bedroom with a walk-in closet (currently a home gym) is adjacent to another full bathroom. Additional comforts include a water softener, air conditioning, natural gas BBQ hookup, heated garage with pony panel, high efficiency HVAC with HRV, and central vac. Smart home features include keypad locks, doorbell cameras, smart smoke/CO2 detectors, zoned heating with smart thermostats, smart Hunter Douglas blinds, and a smart garage door opener. Peace of mind upgrades include a radon mitigation system, whole-home surge protector, and motion sensor exterior lighting. This thoughtfully designed and meticulously cared-for home is ready for lasting memories.
| COMMUNITY | Bowness |
| PROPERTY TYPE | Semi Detached (Half Duplex) |
| BUILDING TYPE | Duplex |
| STYLE | 2 Storey, Side by Side |
| YEAR BUILT | 2019 |
| SQUARE FOOTAGE | 1,900 |
| BEDROOMS | 4 |
| BATHROOMS | 4.00 |
| BASEMENT | Finished, Full |
| AMENITIES | |
| APPLIANCES | Bar Fridge, Built-In Oven, Central Air Conditioner, Dishwasher, Dryer, Garage Control(s), Gas Cooktop, Microwave, Range Hood, Refrigerator, Washer, Water Softener, Window Coverings |
| COOLING | Central Air |
| FIREPLACE | Basement, Decorative, Electric, Gas, Living Room, Recreation Room, See Remarks |
| FLOORING | Carpet, Tile, Wood |
| HEATING | Forced Air, Natural Gas |
| LAUNDRY | In Hall, Laundry Room, Upper Level |
| LOT FEATURES | Back Lane, Back Yard, Few Trees, Front Yard, Level, Low Maintenance Landscape, Private, Rectangular Lot, See Remarks, Street Lighting, Yard Lights |
| PARKING | Alley Access, Double Garage Detached, Drive Through, Garage Door Opener, Insulated, On Street, Plug-In, RV Access/Parking, See Remarks |
| RESTRICTIONS | None Known |
| ROOF | Asphalt Shingle |
| TITLE | Fee Simple |
| BROKER | CIR Realty |
| ROOMS | DIMENSIONS (m) | LEVEL |
|---|---|---|
| 4pc Bathroom | 5`4" x 8`0" | Basement |
| Game Room | 13`4" x 23`4" | Basement |
| Bedroom | 13`0" x 16`11" | Basement |
| Storage | 3`3" x 9`0" | Basement |
| Furnace/Utility Room | 5`10" x 12`4" | Basement |
| 2pc Bathroom | 4`11" x 4`11" | Main |
| Dining Room | 14`5" x 10`9" | Main |
| Kitchen | 15`8" x 18`2" | Main |
| Living Room | 13`2" x 13`5" | Main |
| Mud Room | 6`2" x 7`10" | Main |
| Office | 6`3" x 7`5" | Main |
| 5pc Bathroom | 9`5" x 8`1" | Second |
| 5pc Ensuite bath | 6`2" x 17`2" | Second |
| Bedroom | 9`9" x 11`1" | Second |
| Bedroom | 11`8" x 11`1" | Second |
| Laundry | 9`5" x 5`3" | Second |
| Bedroom - Primary | 13`2" x 16`9" | Second |
| Walk-In Closet | 9`5" x 5`9" | Second |

