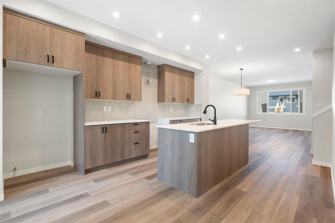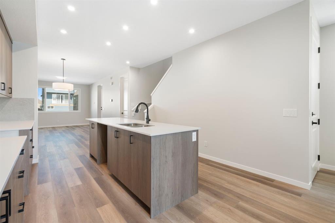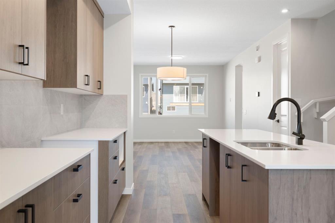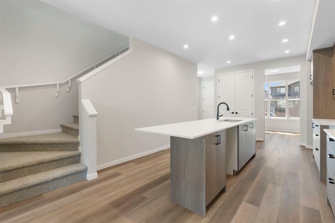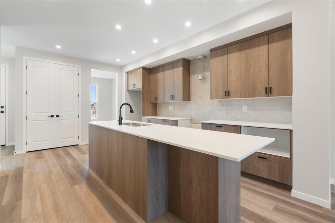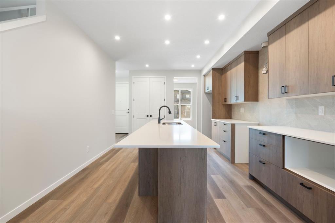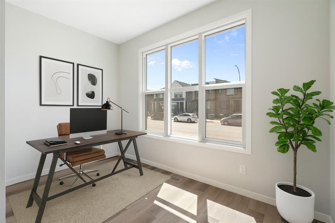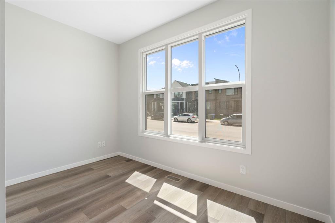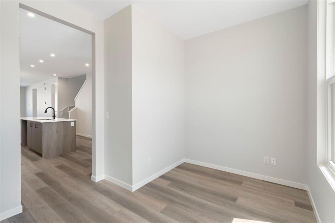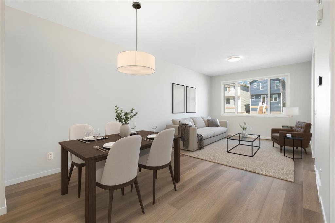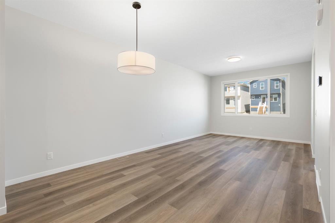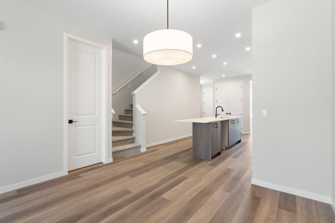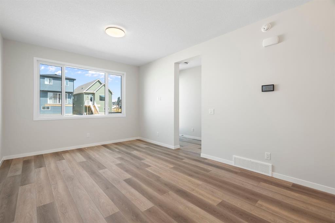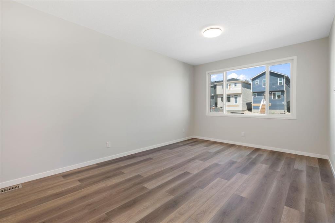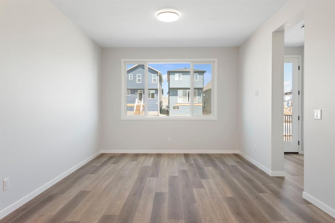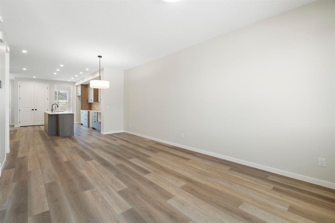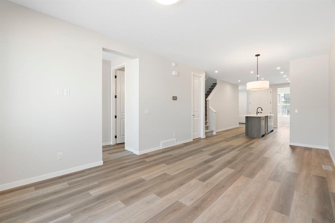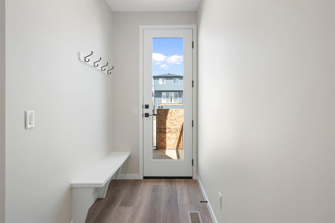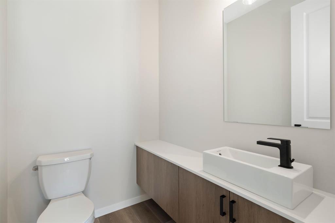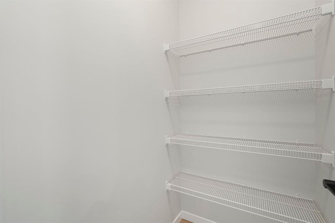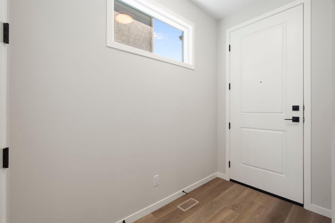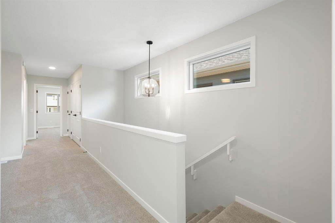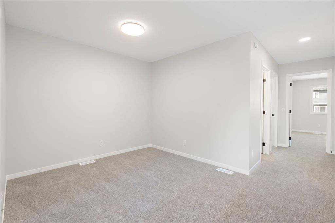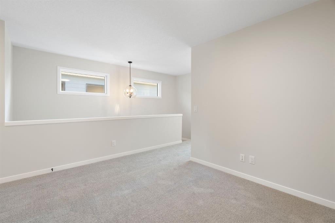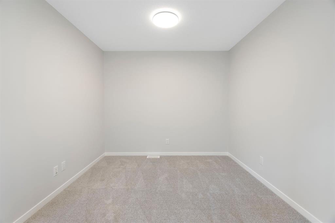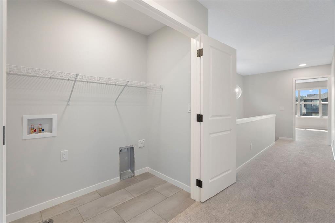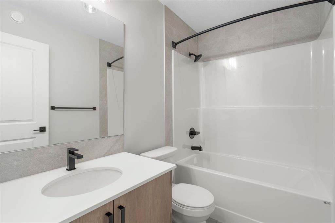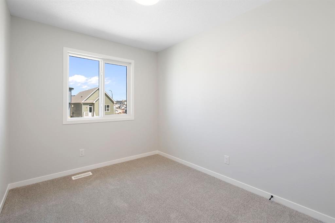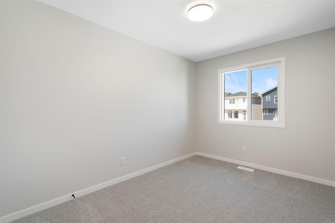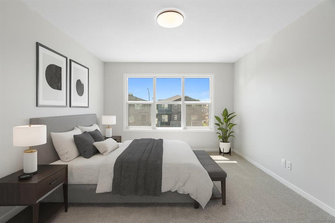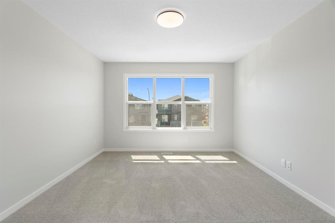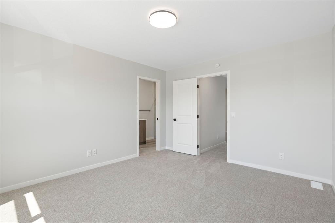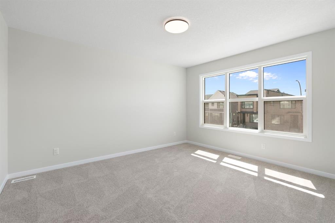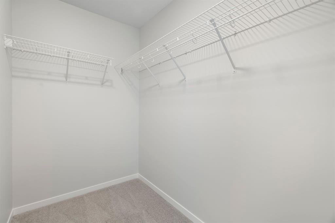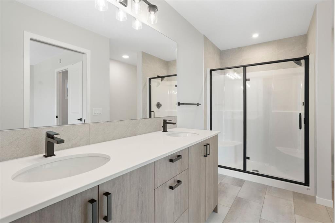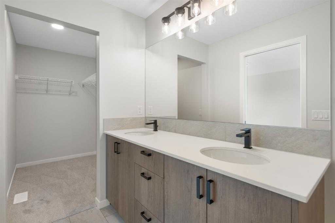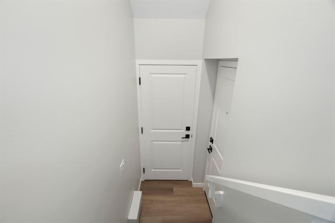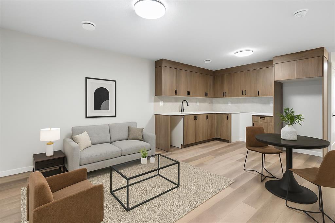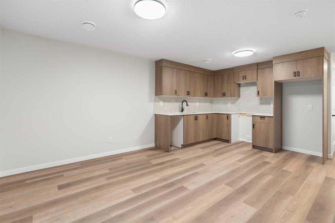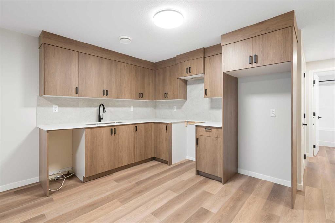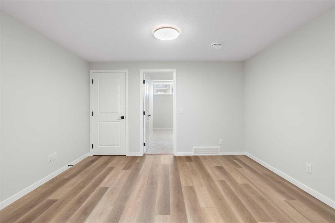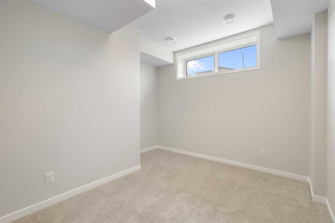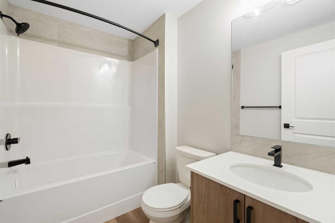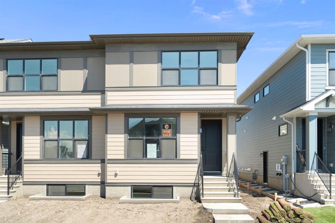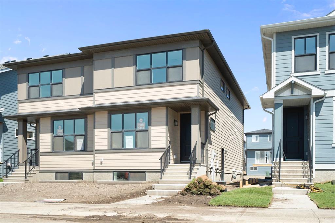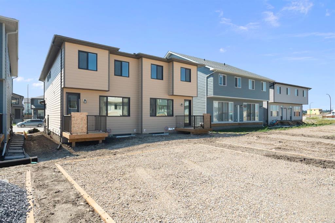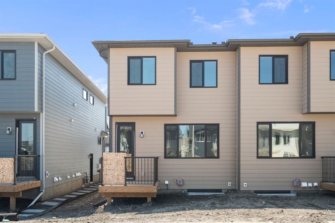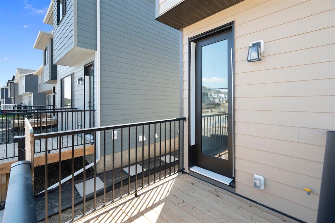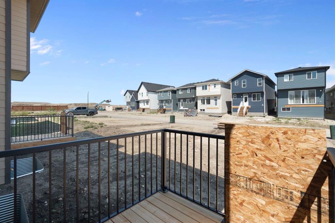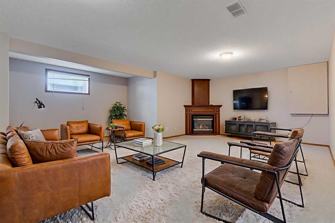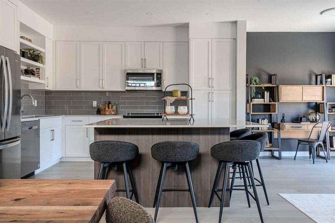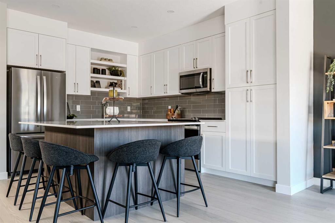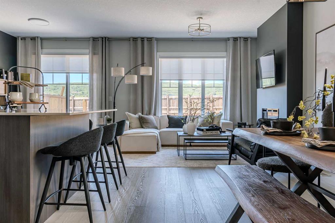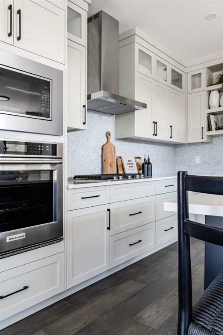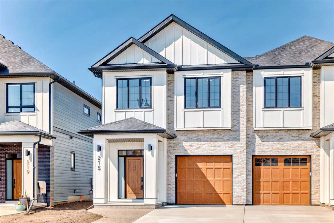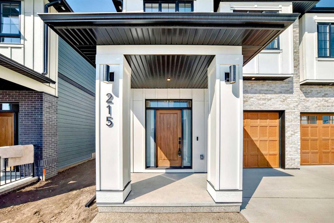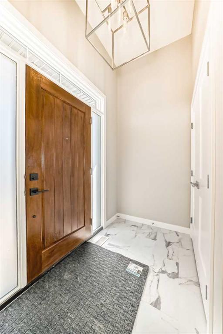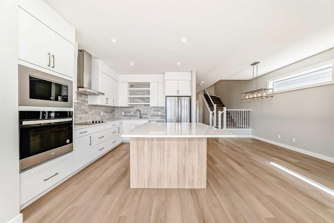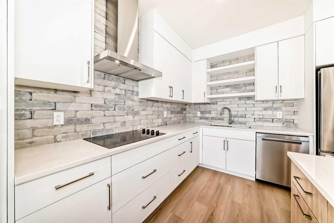620 Rowmont Boulevard NW
Calgary T3L 0L5
MLS® Number: A2244620
$ 729,900
3
BEDROOMS
2 + 1
BATHROOMS
1,826
SQUARE FEET
2024
YEAR BUILT
QUICK POSSESSION ALERT | Where modern warmth meets everyday function, this is the kind of home that effortlessly adapts to your life—and elevates it in the process. Located in the vibrant, amenity-rich community of Rockland Park, this Columbia 18 model by Cedarglen Homes is a masterclass in thoughtful design, rich finishes, and practical luxury. Step inside and feel an instant sense of welcome. The main floor is open, airy, and infused with natural light that pours through oversized windows and highlights every curated detail—from the wide-plank luxury vinyl flooring underfoot to the rich brown cabinetry that anchors the kitchen with warmth and depth. Here, white quartz countertops create the perfect contrast, paired with designer hardware and a sleek tile backsplash that ties it all together. Whether you’re enjoying a quiet morning coffee at the oversized island or prepping dinner while your family gathers around, the kitchen is designed to make everyday moments feel special. And with a generous $9,800 appliance allowance, you can personalize it to reflect your unique taste. A front flex room offers versatile space for a home office, kids' play zone, or creative retreat—whatever fits your lifestyle best. Toward the back, the great room is built for connection, while the adjacent dining nook provides direct access to a finished rear deck, complete with a built-in gas line for effortless grilling and outdoor gatherings. Upstairs, taupe-toned plush carpeting adds softness underfoot as you’re welcomed into a central bonus room—perfect for family movie nights or weekend lounging. The primary suite feels like a private escape, offering enough room for king-sized comfort, a spa-style ensuite with dual vanities, a tiled walk-in shower, and a spacious walk-in closet that keeps everything organized. Two additional bedrooms, a full 4-piece bathroom, and a laundry room round out the upper level with practicality and polish. Downstairs, a fully legal 2-bedroom suite with its own private entrance is the ultimate value-add—featuring a full kitchen, laundry, living area, and 4-piece bath. Whether it’s for multi-generational living, rental income, or welcoming long-term guests, this suite opens the door to incredible flexibility. Outside, the Hardie board exterior adds timeless curb appeal, while a $1,000 landscaping rebate makes it easy to bring your dream backyard to life. And beyond the front door, Rockland Park delivers on every level. With over 80 acres of green space, future retail and school development, plus access to a one-of-a-kind HOA facility—featuring a pool, hot tub, fitness center, playground, and skating/basketball park—you’re not just buying a home, you’re joining a lifestyle community. Ready for your next chapter? Book your private showing today and experience what life in Rockland Park truly feels like.
| COMMUNITY | Haskayne |
| PROPERTY TYPE | Semi Detached (Half Duplex) |
| BUILDING TYPE | Duplex |
| STYLE | 2 Storey, Side by Side |
| YEAR BUILT | 2024 |
| SQUARE FOOTAGE | 1,826 |
| BEDROOMS | 3 |
| BATHROOMS | 3.00 |
| BASEMENT | Separate/Exterior Entry, Finished, Full, Suite |
| AMENITIES | |
| APPLIANCES | See Remarks |
| COOLING | None |
| FIREPLACE | N/A |
| FLOORING | Carpet, Tile, Vinyl Plank |
| HEATING | High Efficiency |
| LAUNDRY | Upper Level |
| LOT FEATURES | Back Lane, Back Yard, Rectangular Lot |
| PARKING | Off Street, Parking Pad |
| RESTRICTIONS | Restrictive Covenant, Utility Right Of Way |
| ROOF | Asphalt Shingle |
| TITLE | Fee Simple |
| BROKER | Royal LePage Benchmark |
| ROOMS | DIMENSIONS (m) | LEVEL |
|---|---|---|
| Mud Room | 4`7" x 9`6" | Main |
| 2pc Bathroom | Main | |
| Living Room | 11`7" x 15`1" | Main |
| Dining Room | 11`7" x 9`9" | Main |
| Kitchen | 17`7" x 12`2" | Main |
| Office | 9`3" x 11`10" | Main |
| Bedroom - Primary | 13`5" x 11`8" | Upper |
| 4pc Ensuite bath | Upper | |
| Bonus Room | 9`7" x 12`9" | Upper |
| Laundry | 3`8" x 5`11" | Upper |
| 4pc Bathroom | Upper | |
| Bedroom | 8`3" x 11`11" | Upper |
| Bedroom | 10`4" x 8`3" | Upper |

