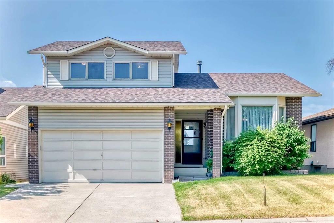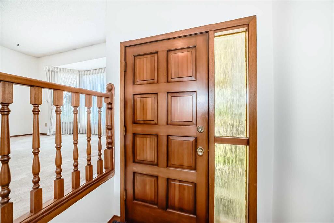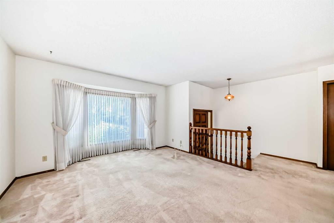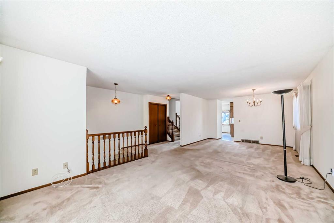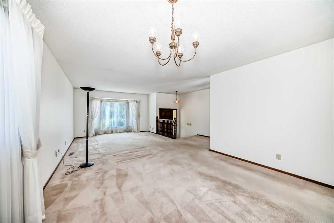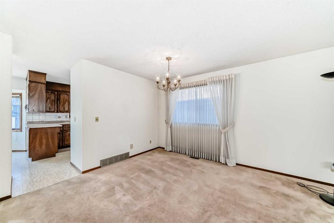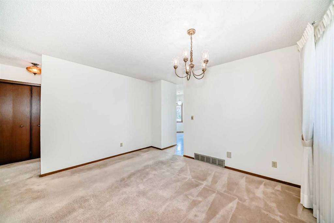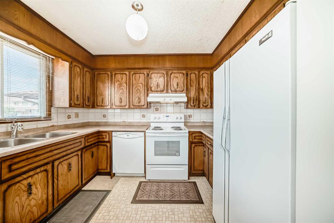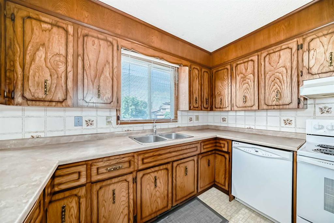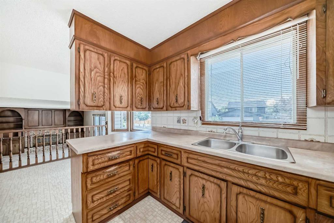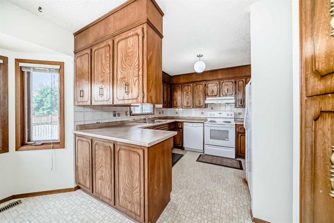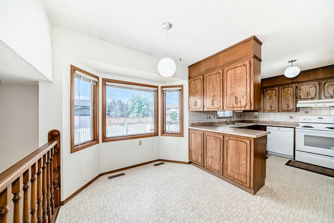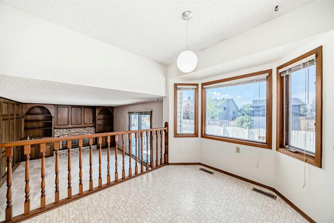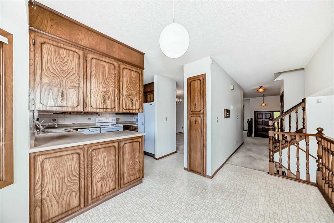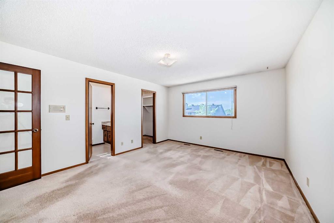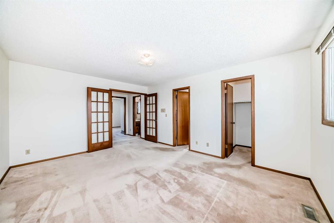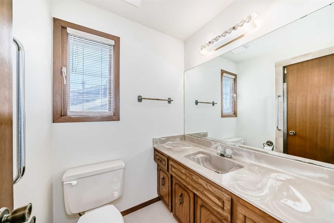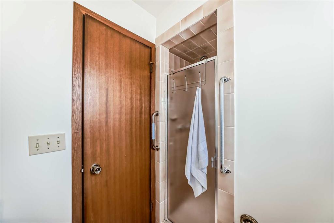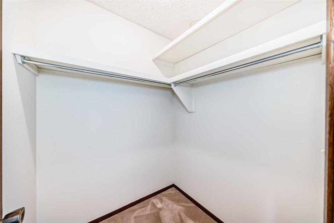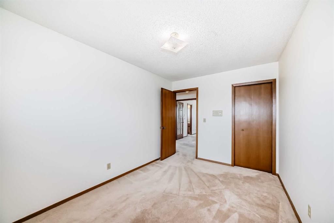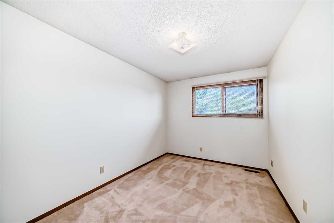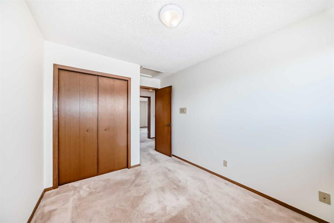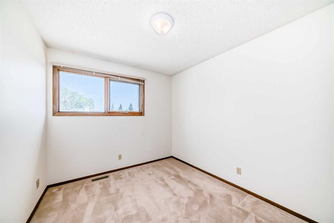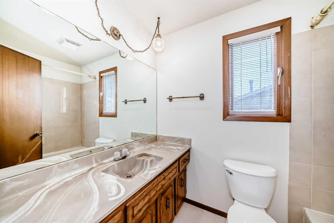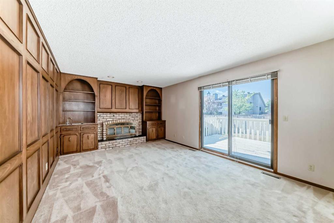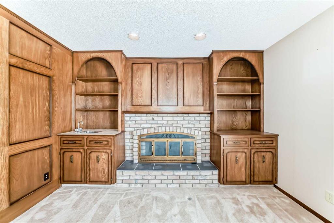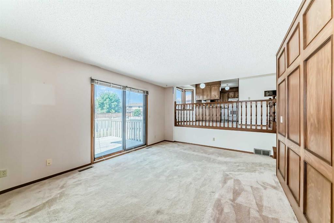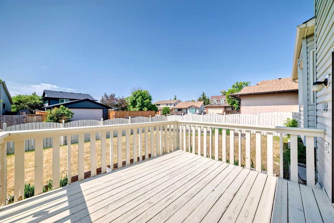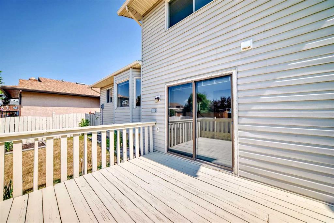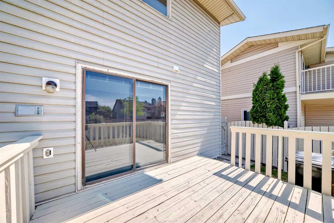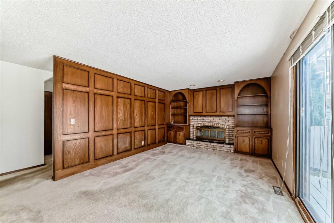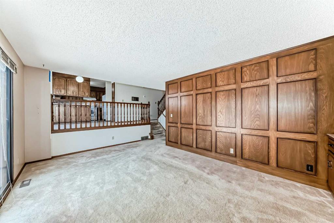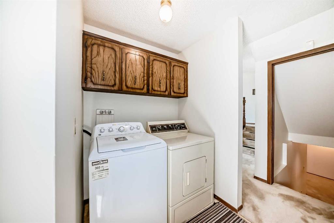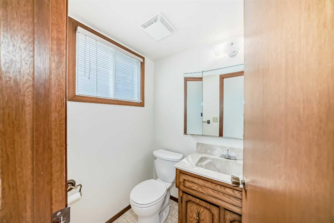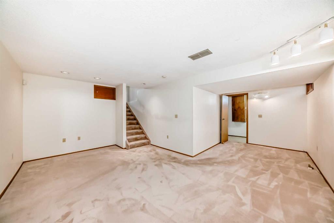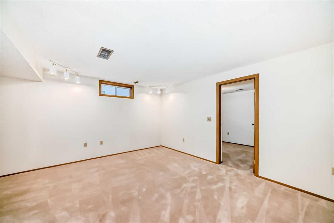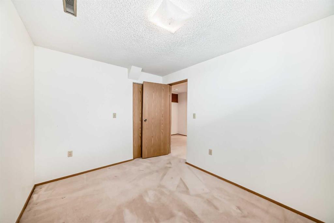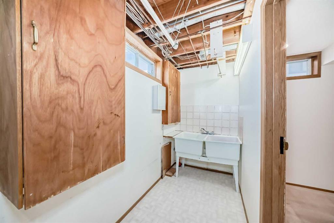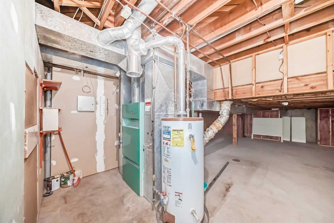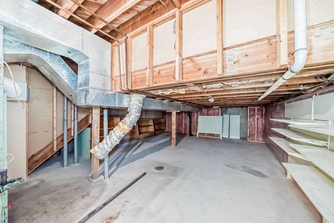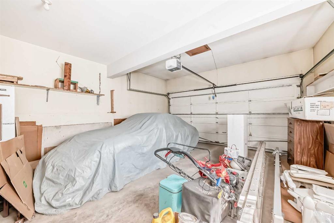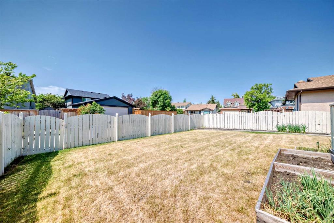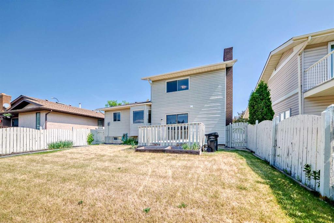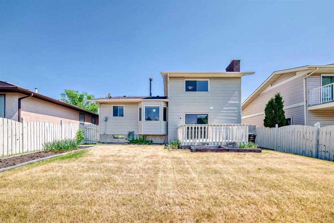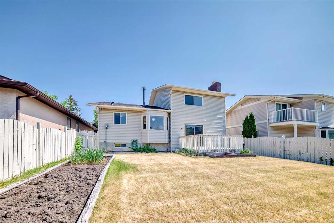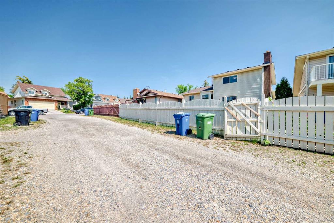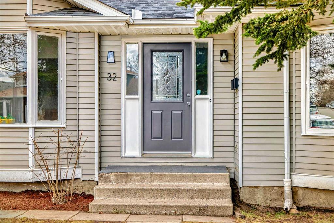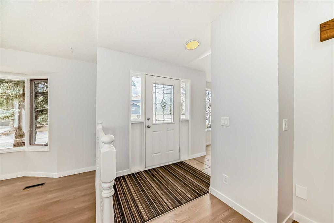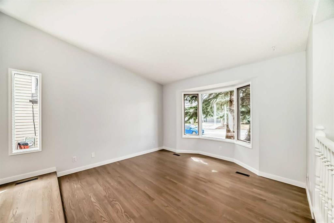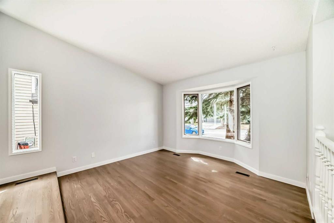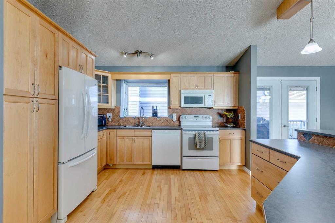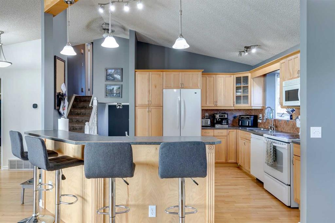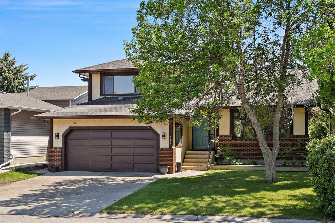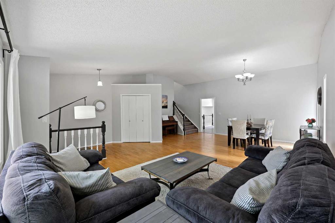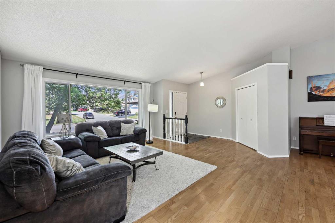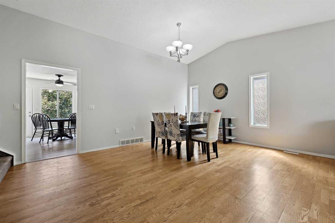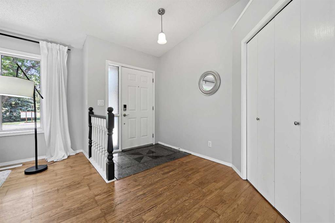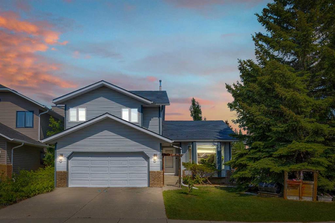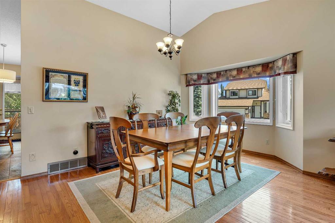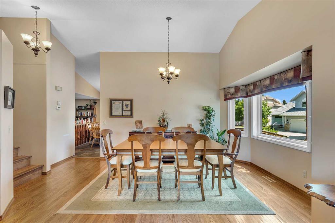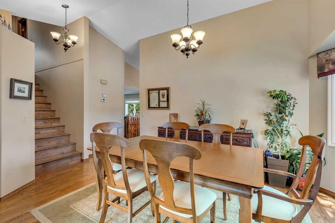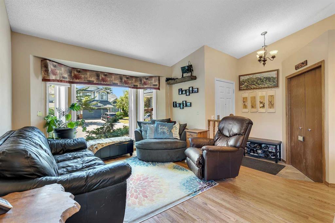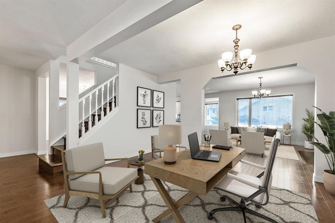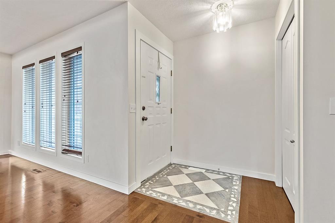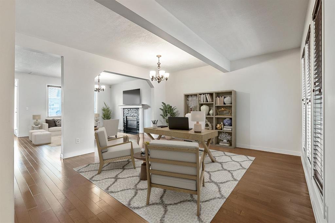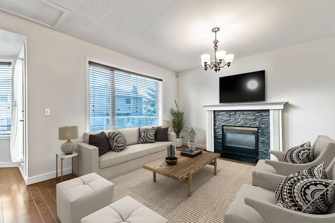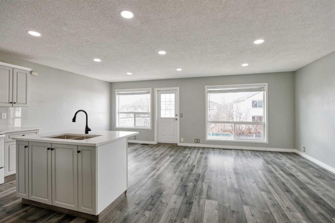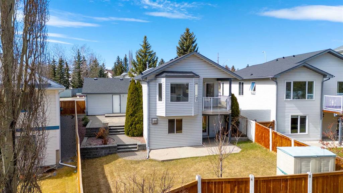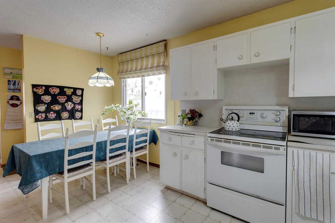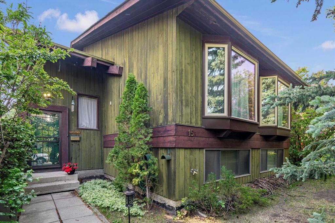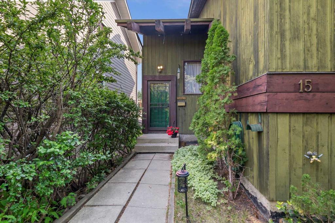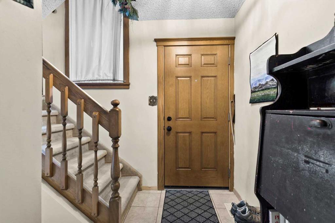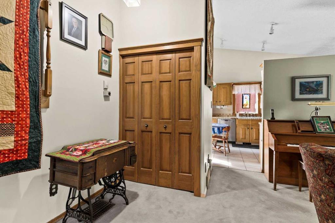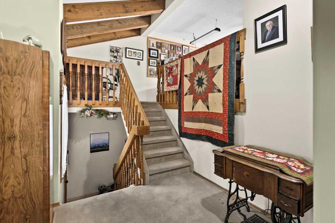48 Scenic Way NW
Calgary T3L 1B7
MLS® Number: A2231871
$ 664,900
4
BEDROOMS
2 + 1
BATHROOMS
1,766
SQUARE FEET
1981
YEAR BUILT
Great LOCATION, Great SPACE, Walking distance to the LRT. South-facing, beautiful backyard. This spacious 1766 sqft-plus living space home with 3 BEDRMS, 2 FULL & 1 HALF bath, main bedrm with a walk-in closet. Relax, also, in the Family Room with its BUILT IN WALL UNIT & Wood Burning fireplace with brick surround. The lower floor has a laundry. Finished basement with 4th bedroom. DON'T MISS OUT!!
| COMMUNITY | Scenic Acres |
| PROPERTY TYPE | Detached |
| BUILDING TYPE | House |
| STYLE | 2 Storey Split |
| YEAR BUILT | 1981 |
| SQUARE FOOTAGE | 1,766 |
| BEDROOMS | 4 |
| BATHROOMS | 3.00 |
| BASEMENT | Finished, Full |
| AMENITIES | |
| APPLIANCES | Dishwasher, Garage Control(s), Microwave, Refrigerator, Stove(s), Window Coverings |
| COOLING | None |
| FIREPLACE | Wood Burning |
| FLOORING | Carpet |
| HEATING | Forced Air, Natural Gas |
| LAUNDRY | In Hall, Main Level |
| LOT FEATURES | Back Lane, Back Yard, Garden, Level |
| PARKING | Double Garage Attached |
| RESTRICTIONS | None Known |
| ROOF | Asphalt Shingle |
| TITLE | Fee Simple |
| BROKER | Seller Direct Real Estate |
| ROOMS | DIMENSIONS (m) | LEVEL |
|---|---|---|
| Game Room | 17`4" x 20`7" | Basement |
| Bedroom | 8`7" x 11`4" | Basement |
| Other | 9`6" x 5`7" | Basement |
| Other | 20`1" x 17`11" | Basement |
| Family Room | 18`3" x 11`10" | Lower |
| Laundry | 5`3" x 3`11" | Lower |
| 2pc Bathroom | 4`5" x 5`0" | Lower |
| Other | 10`2" x 11`10" | Lower |
| Entrance | 5`2" x 14`1" | Main |
| Living Room | 12`10" x 15`10" | Main |
| Dining Room | 12`9" x 9`6" | Main |
| Kitchen | 10`4" x 10`3" | Main |
| Dinette | 7`11" x 9`7" | Main |
| Bedroom | 12`8" x 8`10" | Second |
| Bedroom | 10`3" x 8`10" | Second |
| 4pc Bathroom | 5`0" x 7`10" | Second |
| Bedroom - Primary | 15`9" x 12`8" | Second |
| Walk-In Closet | 5`0" x 5`2" | Second |
| 3pc Ensuite bath | 5`0" x 7`11" | Second |

