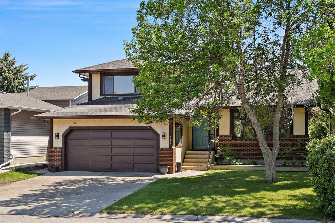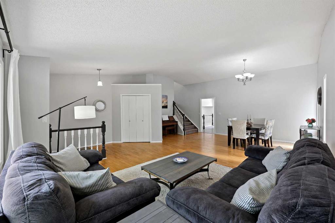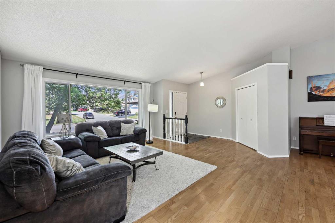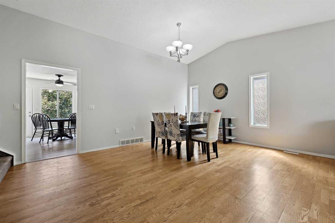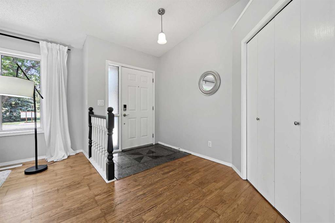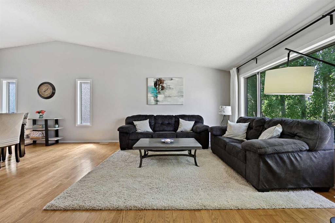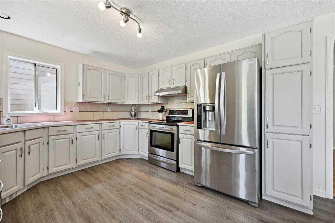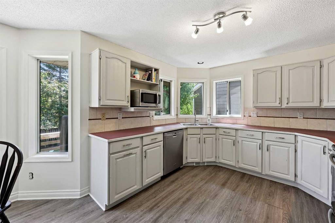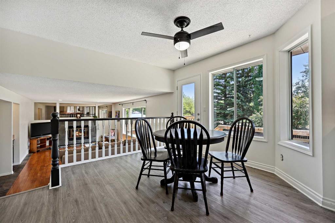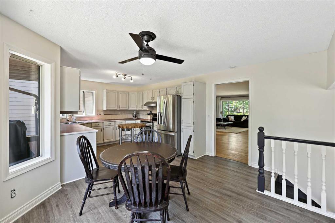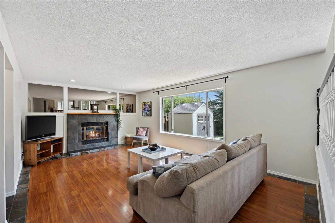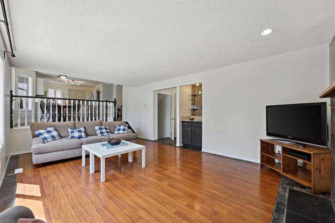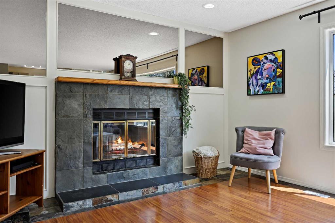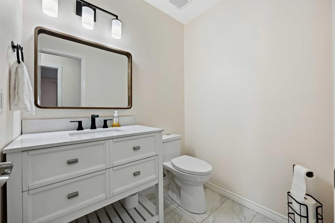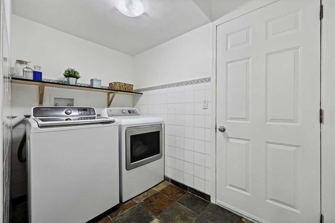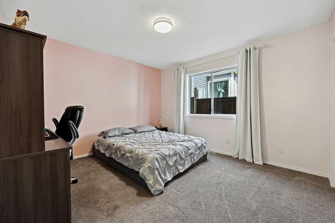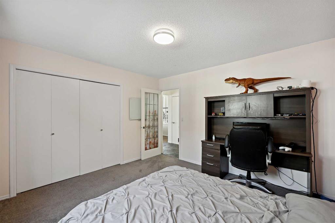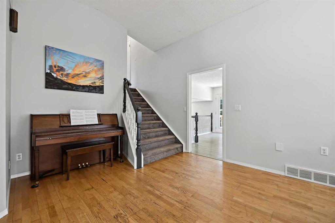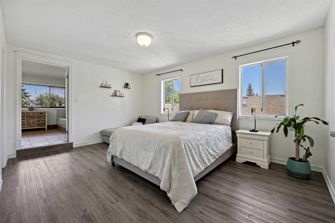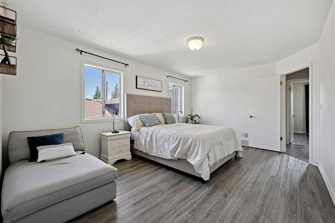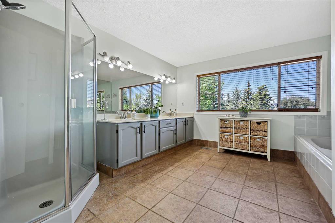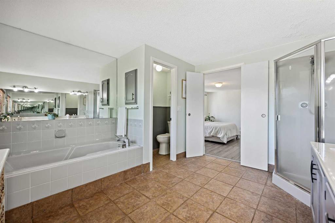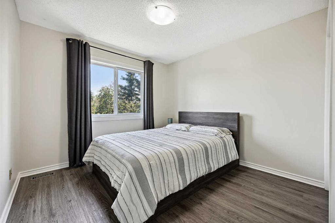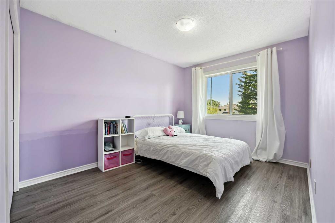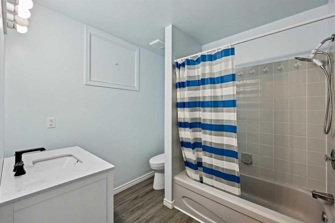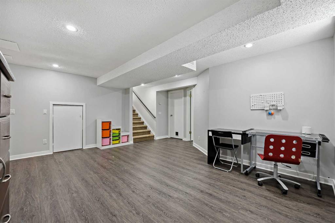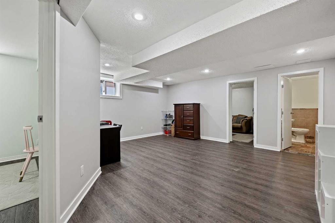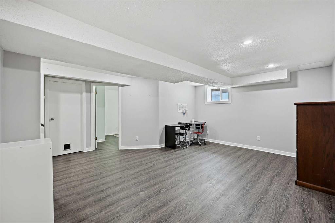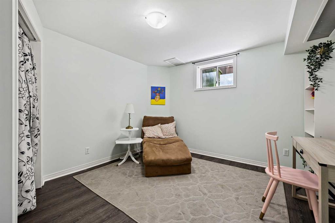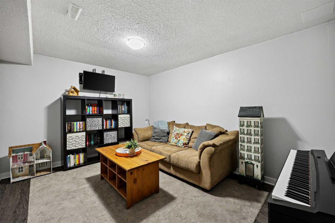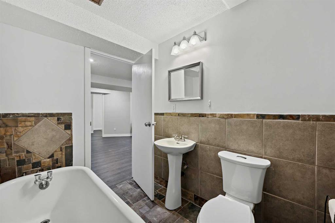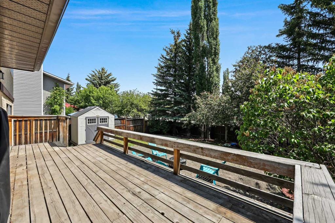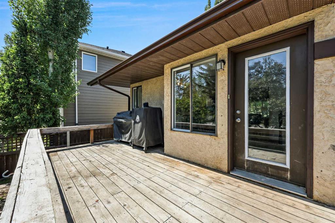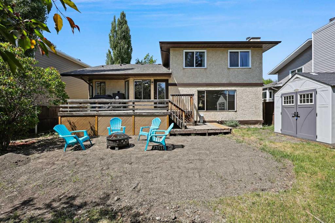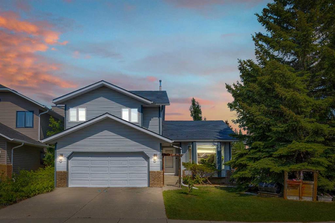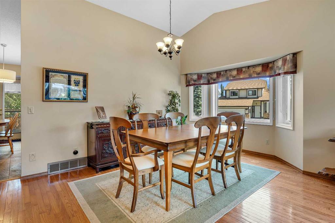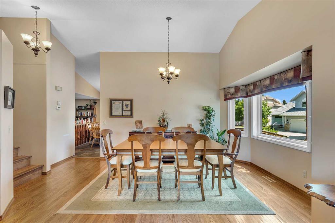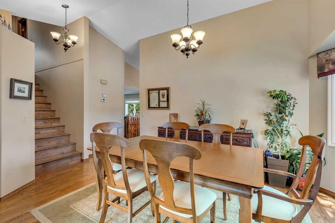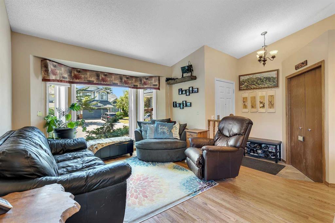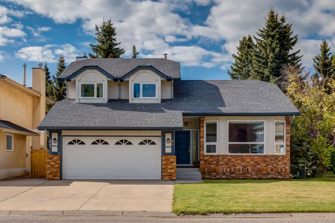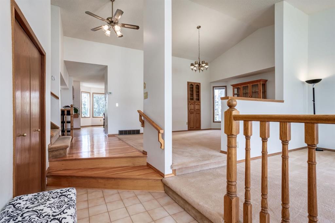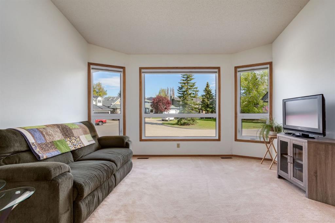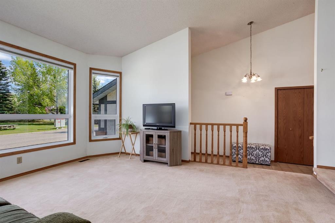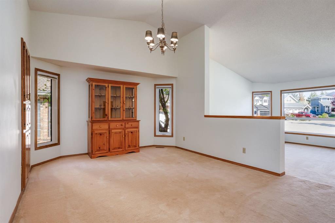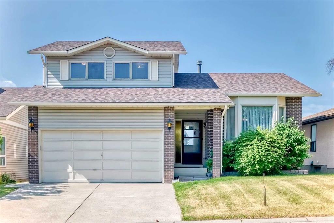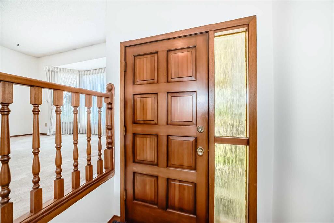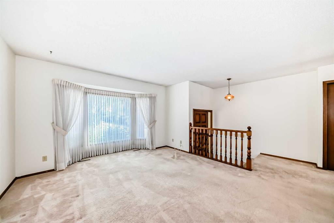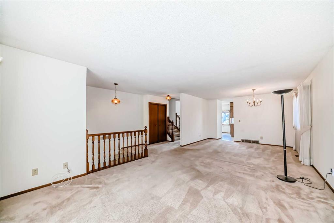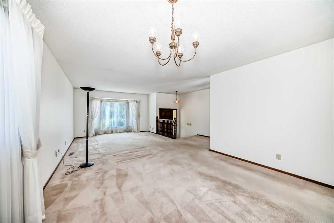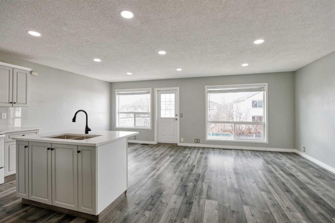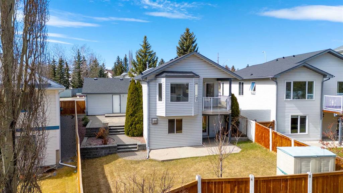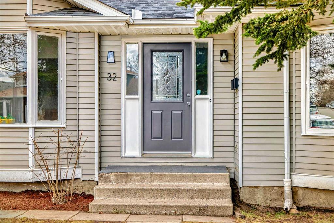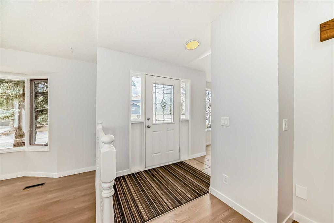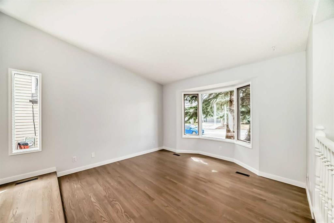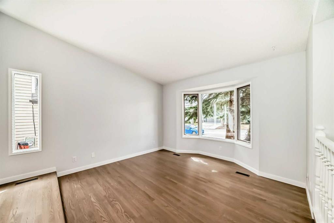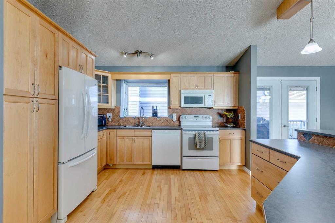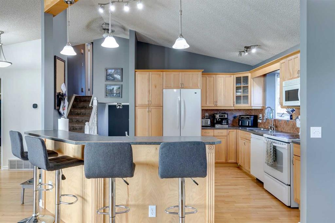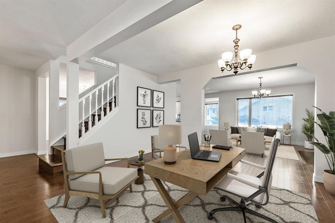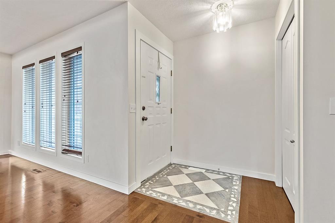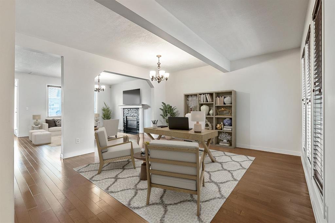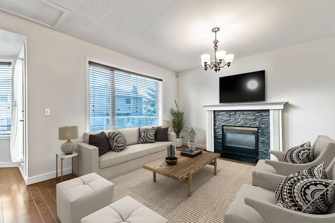216 Scenic Hill Close NW
Calgary T3L 1P3
MLS® Number: A2231449
$ 750,000
4
BEDROOMS
3 + 1
BATHROOMS
2,282
SQUARE FEET
1987
YEAR BUILT
Discover the perfect blend of comfort and convenience in this beautiful 2,975sf (developed) family home located in the serene community of Scenic Acres. This residence offers so much for a fulfilling lifestyle. **Spanning the south side of the house is the open kitchen and dining area, skirted by the family room, where natural light pours in, creating an inviting atmosphere for family meals and gatherings. A fireplace is the charming focal point, perfect for cozy evenings-not that we’re worried about those right now! **Since it’s summer, let’s talk about the spacious yard complemented by a large deck, inviting you to enjoy outdoor living. Host summer barbecues or unwind under the stars in this private retreat. **With 4 bedrooms above grade, plus 4 bathrooms, there's plenty of space for everyone. The primary bedroom offers a spa-like retreat with dual vanities for added convenience. **Enjoy excellent access to major roadways and the CTrain. Shopping, dining, and entertainment options are within easy reach. This location combines suburban tranquility with urban convenience. **As part of the Enhanced Landscape Maintenance program with the City of Calgary, Scenic Acres is known for its beautiful, well-maintained surroundings. Enjoy the lush landscapes and green spaces that add beauty to your everyday life. **This home is more than just a place to live; it’s a lifestyle. Come and experience the perfect balance of elegance, functionality, and community in Scenic Acres. Make this your new home today and start creating lasting memories!
| COMMUNITY | Scenic Acres |
| PROPERTY TYPE | Detached |
| BUILDING TYPE | House |
| STYLE | 2 Storey Split |
| YEAR BUILT | 1987 |
| SQUARE FOOTAGE | 2,282 |
| BEDROOMS | 4 |
| BATHROOMS | 4.00 |
| BASEMENT | Crawl Space, Finished, Full |
| AMENITIES | |
| APPLIANCES | Other |
| COOLING | None |
| FIREPLACE | Family Room, Gas Starter, Wood Burning |
| FLOORING | Carpet, Laminate, Vinyl, Wood |
| HEATING | Forced Air, Natural Gas |
| LAUNDRY | Main Level |
| LOT FEATURES | Back Yard, Landscaped, Treed |
| PARKING | Double Garage Attached, Front Drive, Garage Door Opener |
| RESTRICTIONS | Restrictive Covenant, Utility Right Of Way |
| ROOF | Asphalt Shingle |
| TITLE | Fee Simple |
| BROKER | Century 21 Bamber Realty LTD. |
| ROOMS | DIMENSIONS (m) | LEVEL |
|---|---|---|
| Game Room | 17`6" x 12`8" | Basement |
| Den | 12`2" x 11`8" | Basement |
| Flex Space | 13`3" x 10`4" | Basement |
| Storage | 20`0" x 12`8" | Basement |
| Workshop | 10`1" x 7`5" | Basement |
| Furnace/Utility Room | 22`1" x 14`5" | Basement |
| 3pc Bathroom | Basement | |
| 2pc Bathroom | Main | |
| Living Room | 15`10" x 14`5" | Main |
| Family Room | 20`1" x 13`0" | Main |
| Kitchen | 10`11" x 9`9" | Main |
| Dining Room | 16`10" x 9`9" | Main |
| Breakfast Nook | 13`0" x 11`1" | Main |
| Bedroom | 12`7" x 11`4" | Main |
| Foyer | 7`1" x 5`8" | Main |
| Laundry | 8`4" x 5`1" | Main |
| Bedroom - Primary | 16`3" x 11`9" | Upper |
| Walk-In Closet | 7`10" x 5`7" | Upper |
| Bedroom | 11`11" x 9`5" | Upper |
| Bedroom | 10`7" x 10`1" | Upper |
| 4pc Bathroom | Upper | |
| 5pc Ensuite bath | Upper |

