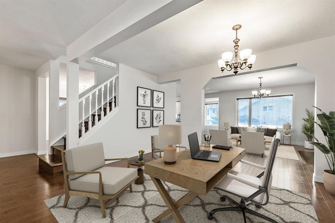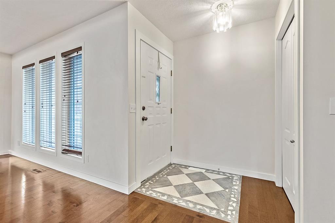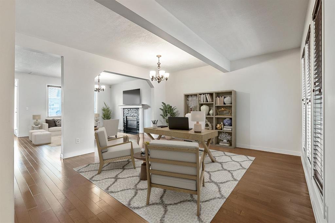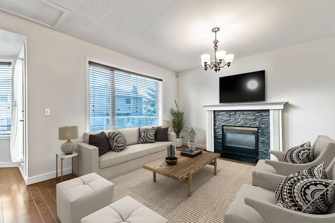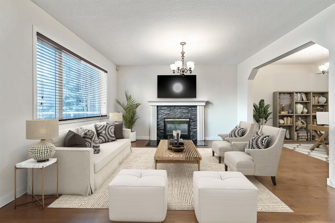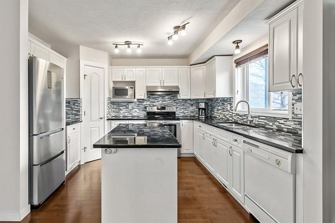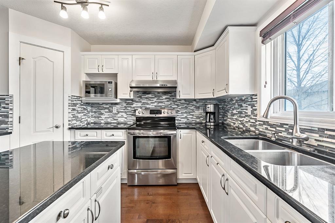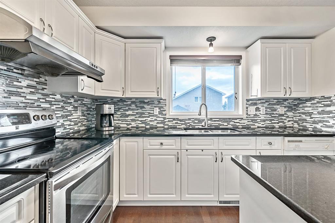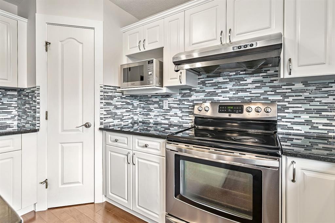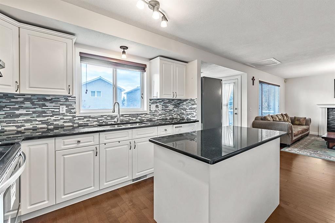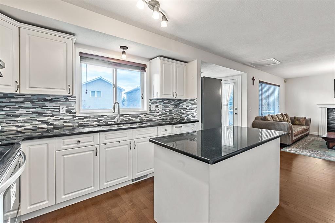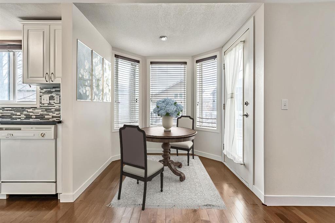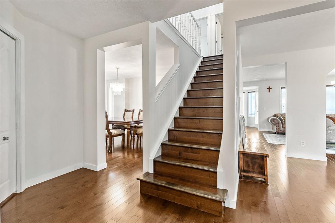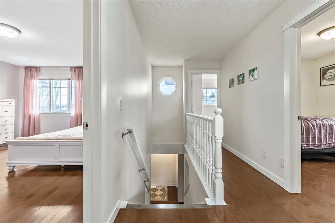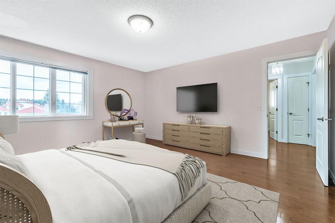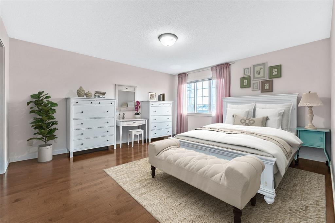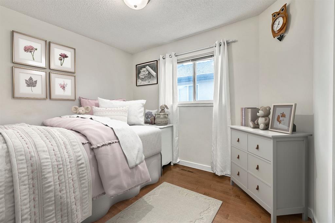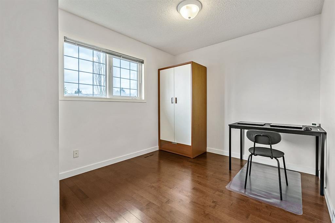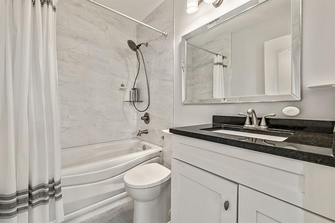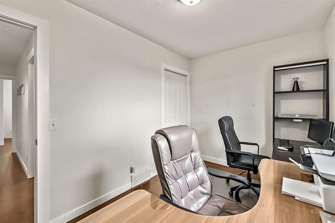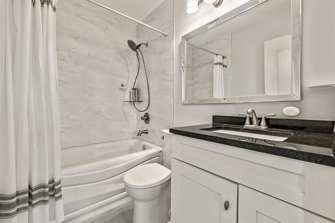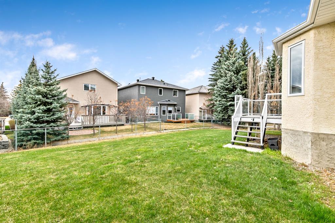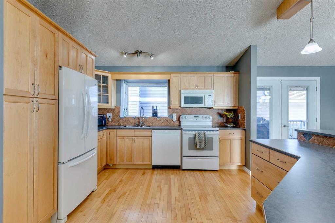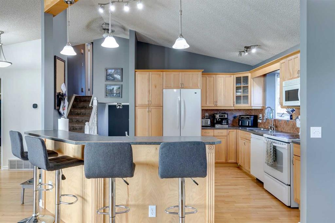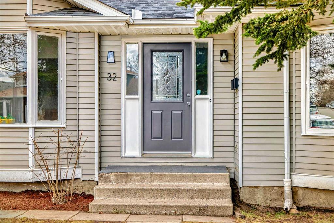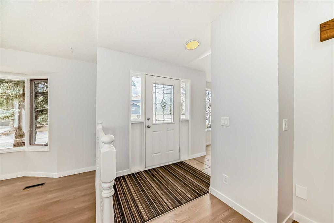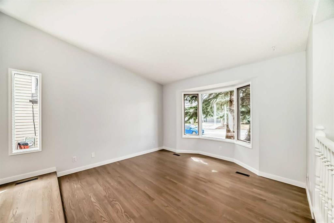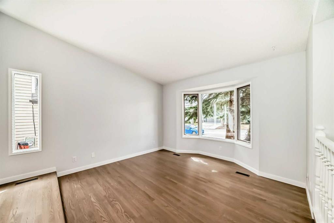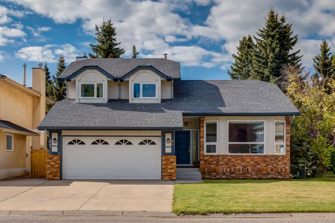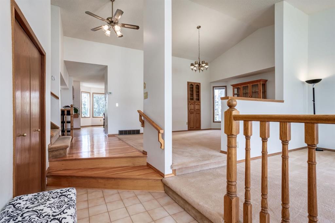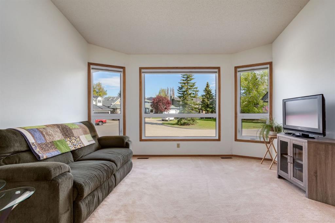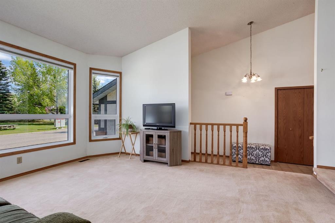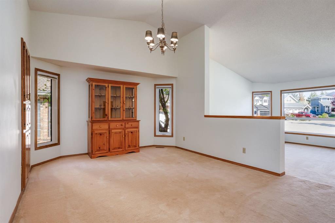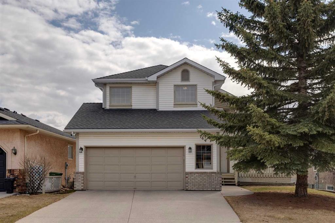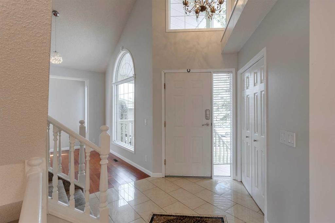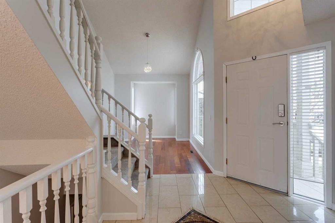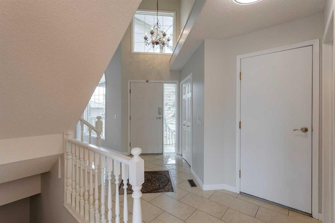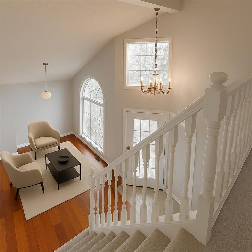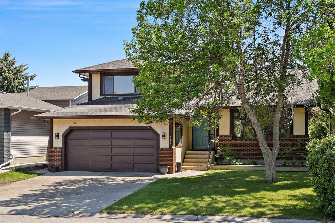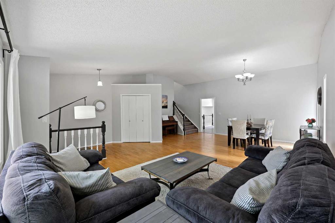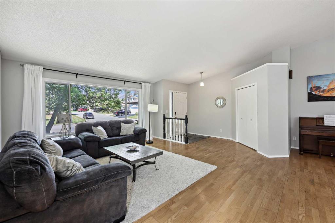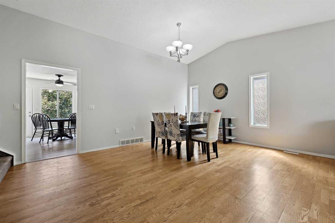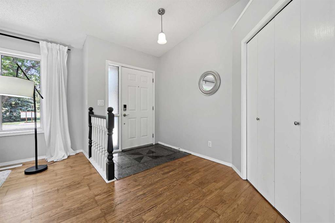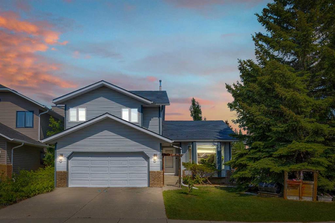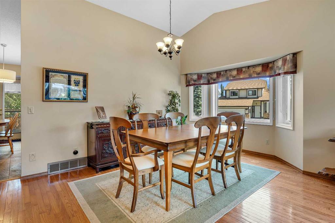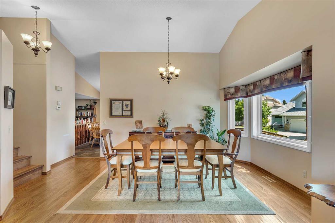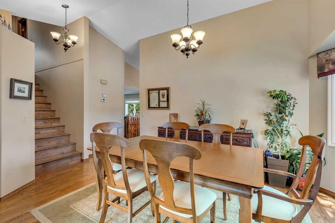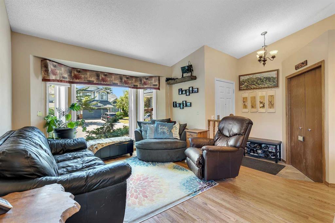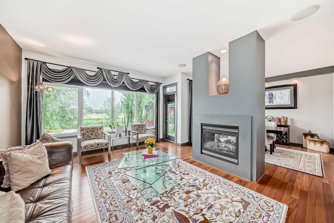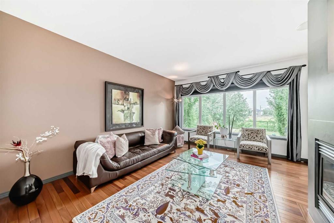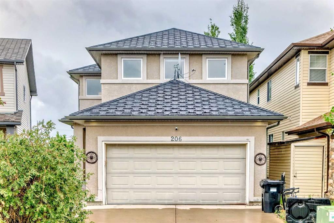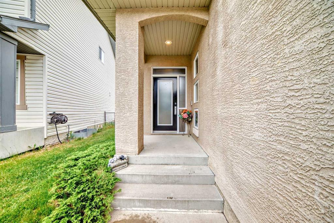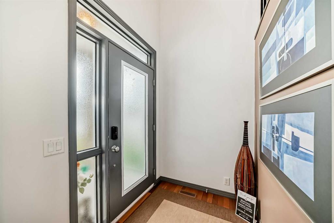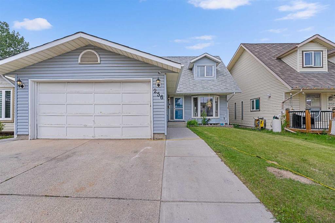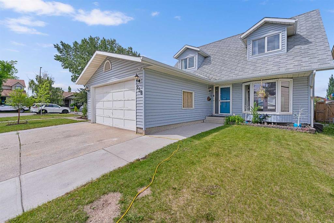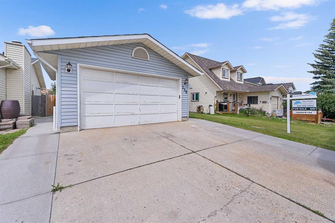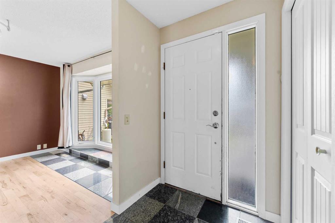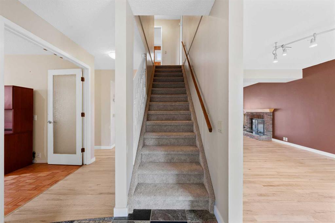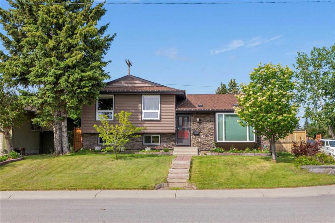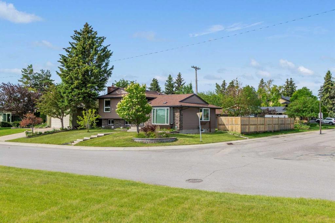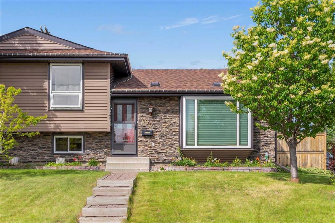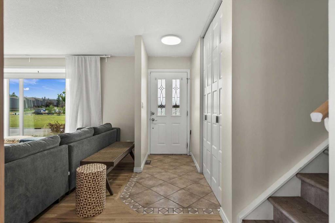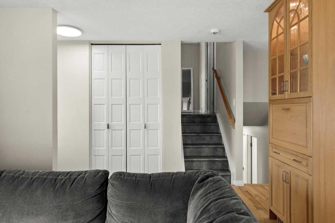860 Scimitar Bay NW
Calgary T3L2B3
MLS® Number: A2221500
$ 749,900
4
BEDROOMS
2 + 1
BATHROOMS
1,864
SQUARE FEET
1996
YEAR BUILT
Experience the charm of Scenic Acres, one of Calgary’s most sought-after neighbourhoods. This beautiful two-story family home, nestled in an exclusive estate cul-de-sac, offers harmony and modern elegance. With 1,864 square feet, four spacious bedrooms, and two and a half-updated bathroom, it’s perfect for families. Meticulously maintained by its owners, the home features a new roof (2012), hardwood floors (2016), and fully remodelled bathrooms. At its heart, the kitchen boasts granite countertops, a stylish backsplash (2016), and a spacious island, opening to a sunlit deck—ideal for entertaining. Located in a vibrant community with top-rated schools, parks, and a scenic off-leash dog park, this home blends comfort, style, and location. Don’t miss this rare opportunity—schedule your viewing today!
| COMMUNITY | Scenic Acres |
| PROPERTY TYPE | Detached |
| BUILDING TYPE | House |
| STYLE | 2 Storey |
| YEAR BUILT | 1996 |
| SQUARE FOOTAGE | 1,864 |
| BEDROOMS | 4 |
| BATHROOMS | 3.00 |
| BASEMENT | Full, Unfinished |
| AMENITIES | |
| APPLIANCES | Dishwasher, Dryer, Electric Oven, Range Hood, Refrigerator, Washer |
| COOLING | None |
| FIREPLACE | Brick Facing, Family Room, Gas |
| FLOORING | Ceramic Tile, Hardwood |
| HEATING | Standard, Forced Air, Natural Gas |
| LAUNDRY | Laundry Room |
| LOT FEATURES | Cul-De-Sac, Landscaped, Level, Pie Shaped Lot |
| PARKING | Double Garage Attached |
| RESTRICTIONS | None Known |
| ROOF | Wood |
| TITLE | Fee Simple |
| BROKER | MaxWell Canyon Creek |
| ROOMS | DIMENSIONS (m) | LEVEL |
|---|---|---|
| Entrance | 4`1" x 5`5" | Main |
| Flex Space | 11`0" x 13`0" | Main |
| Living Room | 12`1" x 13`0" | Main |
| Dining Room | 10`6" x 10`10" | Main |
| Kitchen | 10`7" x 11`11" | Main |
| Laundry | 6`2" x 9`9" | Main |
| 2pc Bathroom | 2`5" x 7`2" | Main |
| 4pc Bathroom | 5`0" x 8`0" | Second |
| 4pc Ensuite bath | 5`0" x 7`7" | Second |
| Bedroom - Primary | 14`0" x 15`0" | Second |
| Bedroom | 7`8" x 12`2" | Second |
| Bedroom | 8`7" x 12`2" | Second |
| Bedroom | 8`7" x 10`7" | Second |

