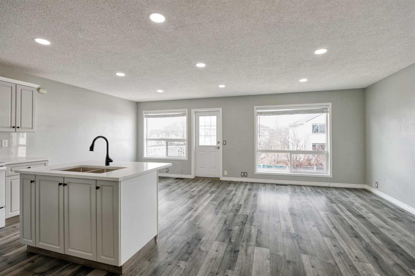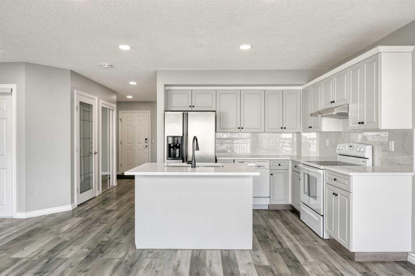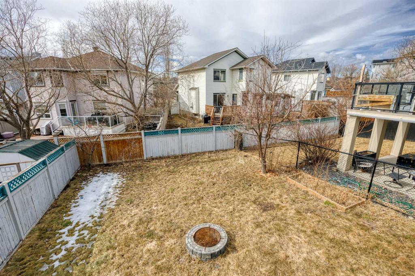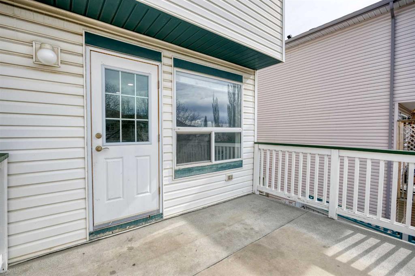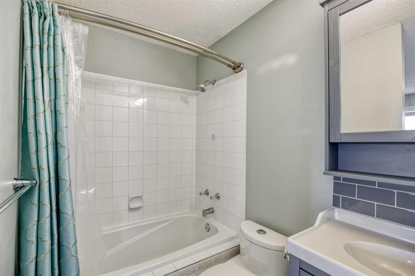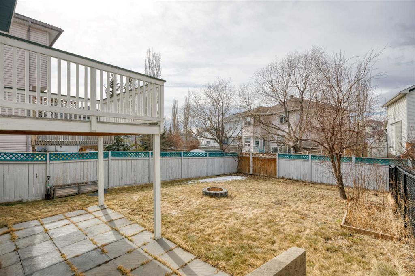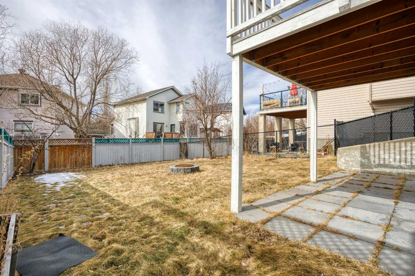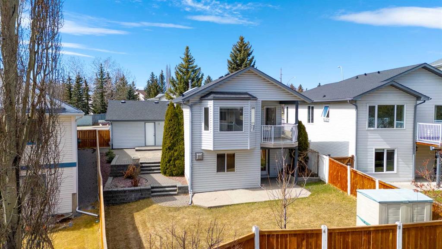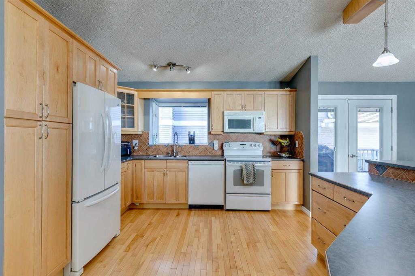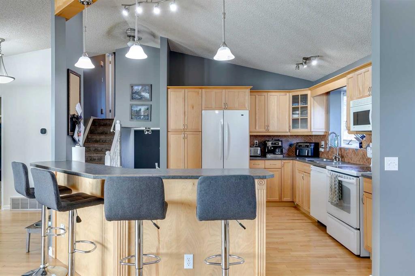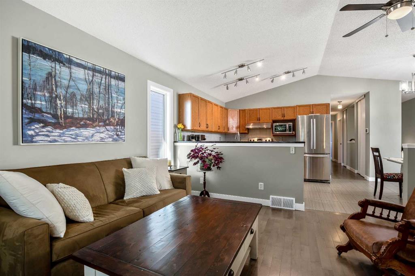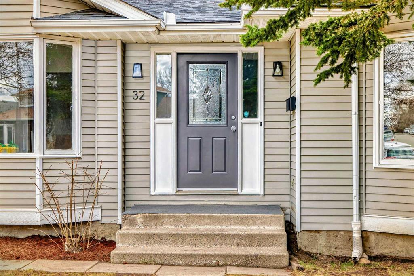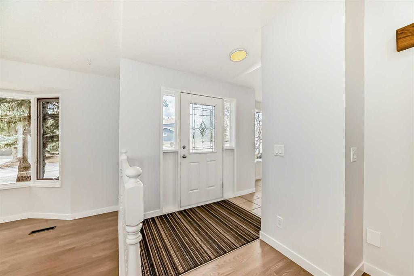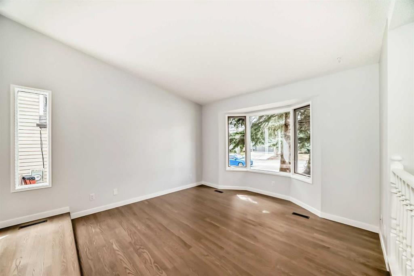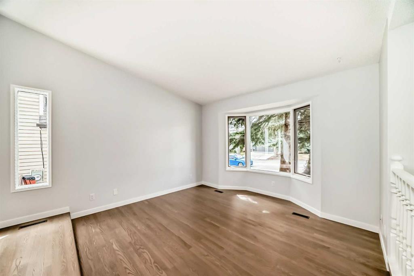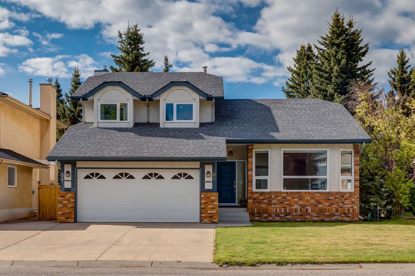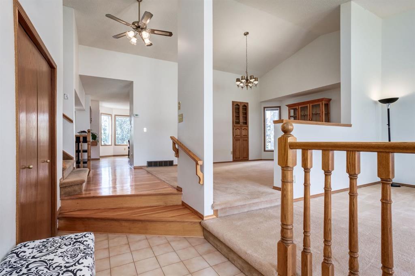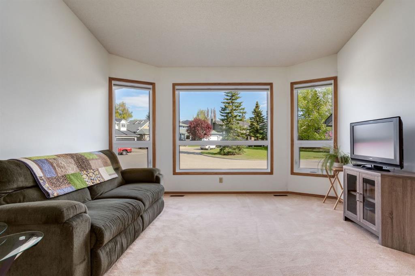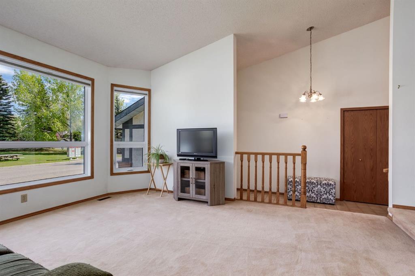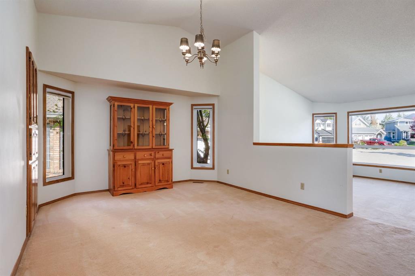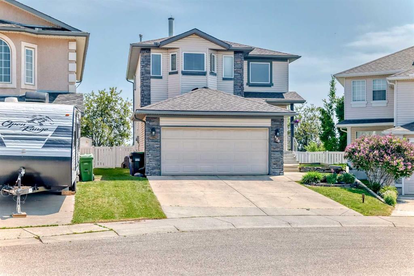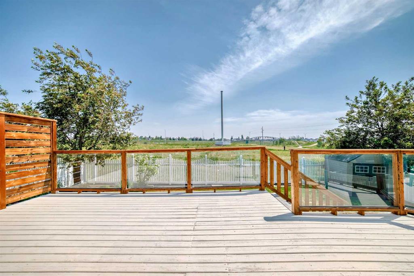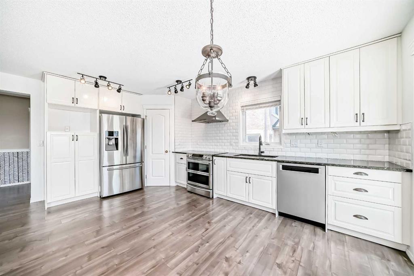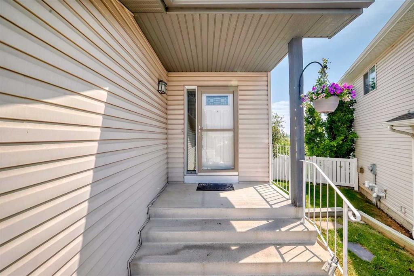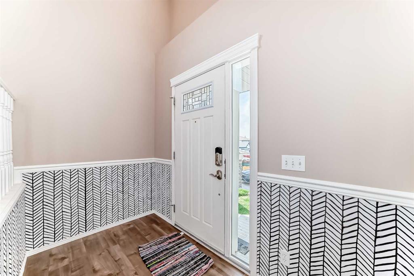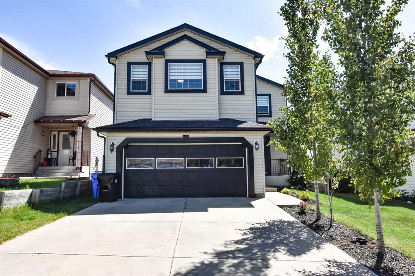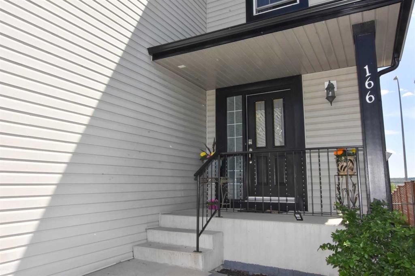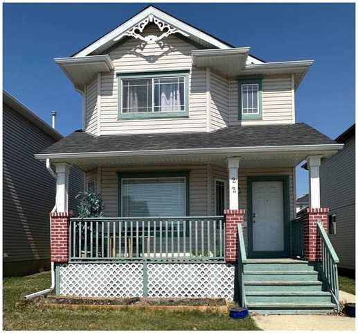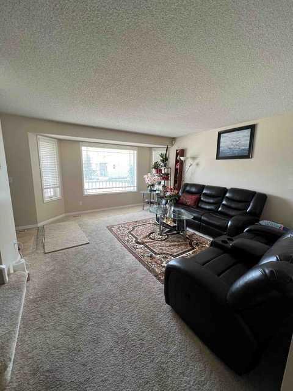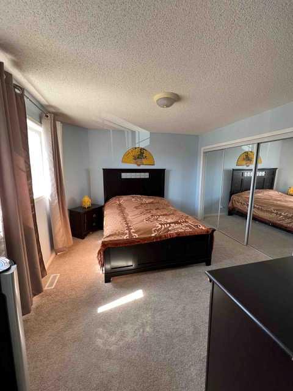27 Scotia Point NW
Calgary T3L 2B1
MLS® Number: A2205074
$ 699,900
3
BEDROOMS
3 + 1
BATHROOMS
1,516
SQUARE FEET
1996
YEAR BUILT
Welcome to this 3 Bedroom, 3.5 Bathroom two-storey home in Scenic Acres, offering over 2,000 sq ft of developed living space. Highlights include LVP throughout the whole house !! NO CARPET !! A bright Walkout Basement, fully fenced and landscaped backyard, upper-level Bonus Room with fireplace, double attached garage, and a newly renovated Kitchen with elegant quartz countertops. The Main Floor features a spacious Living Room with a large picture window that brings in plenty of natural light. Adjacent is a dedicated Dining Room with access to the Deck overlooking the backyard. The well appointed Kitchen boasts brand new quartz countertops, newer backsplash, and a central Island with a convenient Breakfast Bar—ideal for casual meals with your family. A Half Bath with Laundry unit completing this level. Upstairs offers flexibility with a generous Bonus Room with a cozy Gas Fireplace, perfect for work or relaxation. With an east-facing front, this space enjoys beautiful morning light throughout the day. The Primary Bedroom includes a private 4-piece Ensuite Bath and a Walk-In Closet. Two additional Bedrooms and another full Bathroom complete the upper floor with comfort and versatility. The fully finished Walkout Basement adds valuable living space, filled with natural light and direct access to the backyard. A large Game Room offers endless potential for a home gym, media room, or guest area. A full Bathroom rounds out this level, enhancing its functionality. Step outside to enjoy the landscaped and fully fenced backyard, featuring lower Patio, and Fire Pit. Walking distance to Monsignor EL Doyle Elementary School and Scenic Acres School. Located close to parks, shopping, and major roadways, this Scenic Acres home blends comfort, space, and lifestyle. Book your showing today!
| COMMUNITY | Scenic Acres |
| PROPERTY TYPE | Detached |
| BUILDING TYPE | House |
| STYLE | 2 Storey |
| YEAR BUILT | 1996 |
| SQUARE FOOTAGE | 1,516 |
| BEDROOMS | 3 |
| BATHROOMS | 4.00 |
| BASEMENT | Finished, Full, Walk-Out To Grade |
| AMENITIES | |
| APPLIANCES | Dishwasher, Dryer, Electric Stove, Garage Control(s), Refrigerator, Washer, Window Coverings |
| COOLING | None |
| FIREPLACE | Gas, Other |
| FLOORING | Vinyl Plank |
| HEATING | Forced Air, Natural Gas |
| LAUNDRY | In Bathroom, Main Level |
| LOT FEATURES | Landscaped, Rectangular Lot |
| PARKING | Double Garage Attached, Insulated |
| RESTRICTIONS | Utility Right Of Way |
| ROOF | Asphalt Shingle |
| TITLE | Fee Simple |
| BROKER | Jessica Chan Real Estate & Management Inc. |
| ROOMS | DIMENSIONS (m) | LEVEL |
|---|---|---|
| Game Room | 65`1" x 53`10" | Basement |
| 3pc Bathroom | 0`0" x 0`0" | Basement |
| 2pc Bathroom | 0`0" x 0`0" | Main |
| Living Room | 49`3" x 37`6" | Main |
| Dining Room | 33`8" x 31`2" | Main |
| Kitchen | 31`2" x 27`4" | Main |
| Bonus Room | 55`9" x 36`1" | Upper |
| Bedroom - Primary | 43`9" x 38`3" | Upper |
| Bedroom | 30`11" x 29`3" | Upper |
| Bedroom | 30`11" x 29`6" | Upper |
| 4pc Ensuite bath | 0`0" x 0`0" | Upper |
| 4pc Bathroom | 0`0" x 0`0" | Upper |


