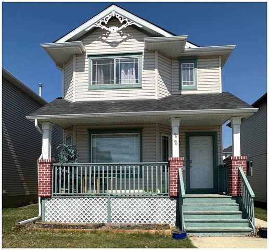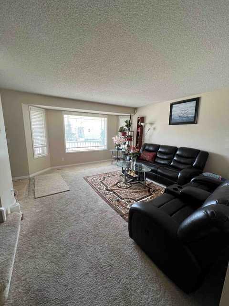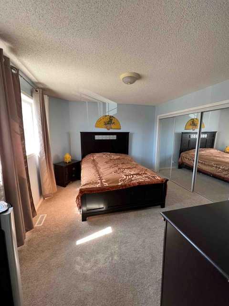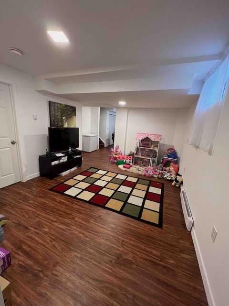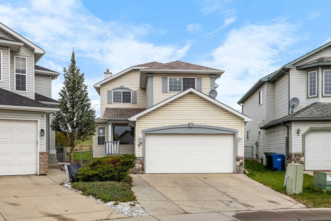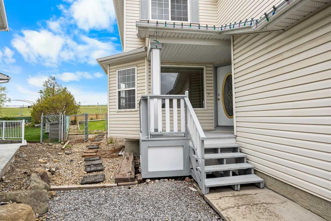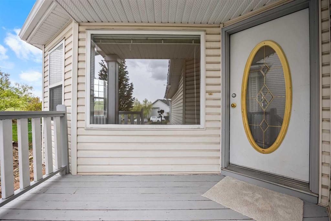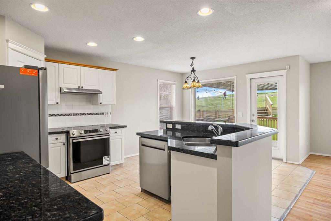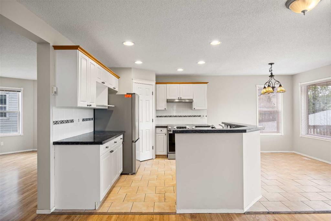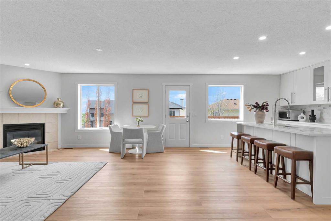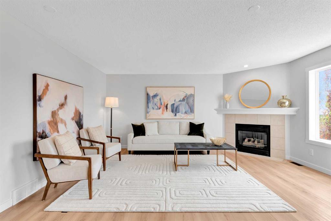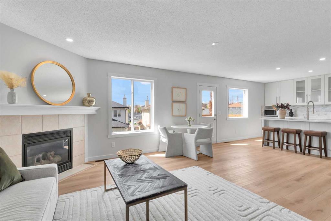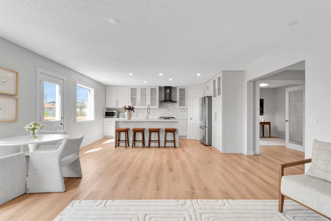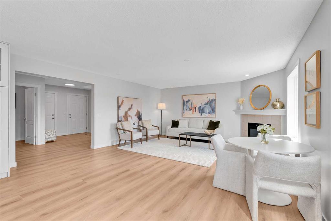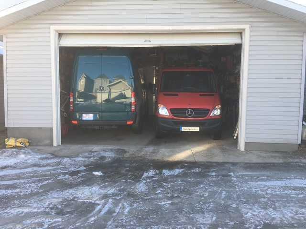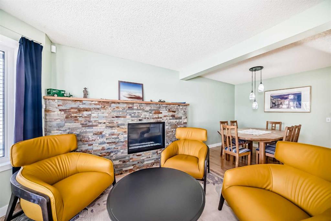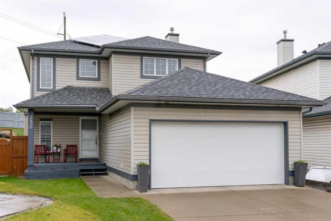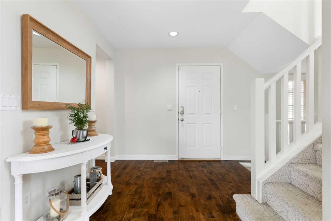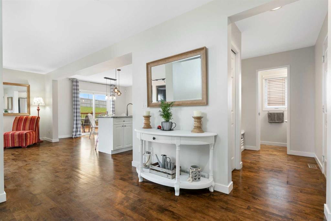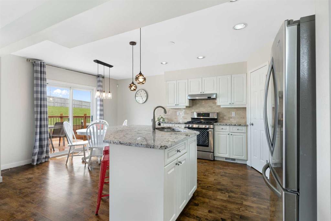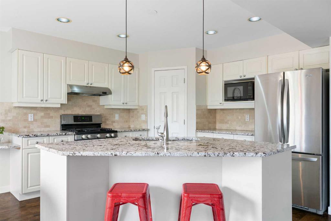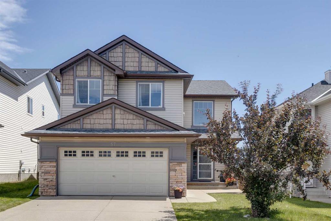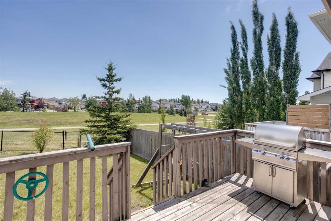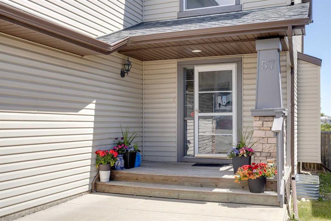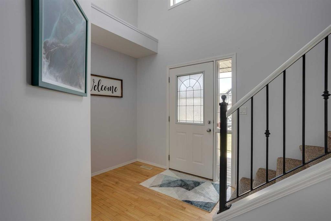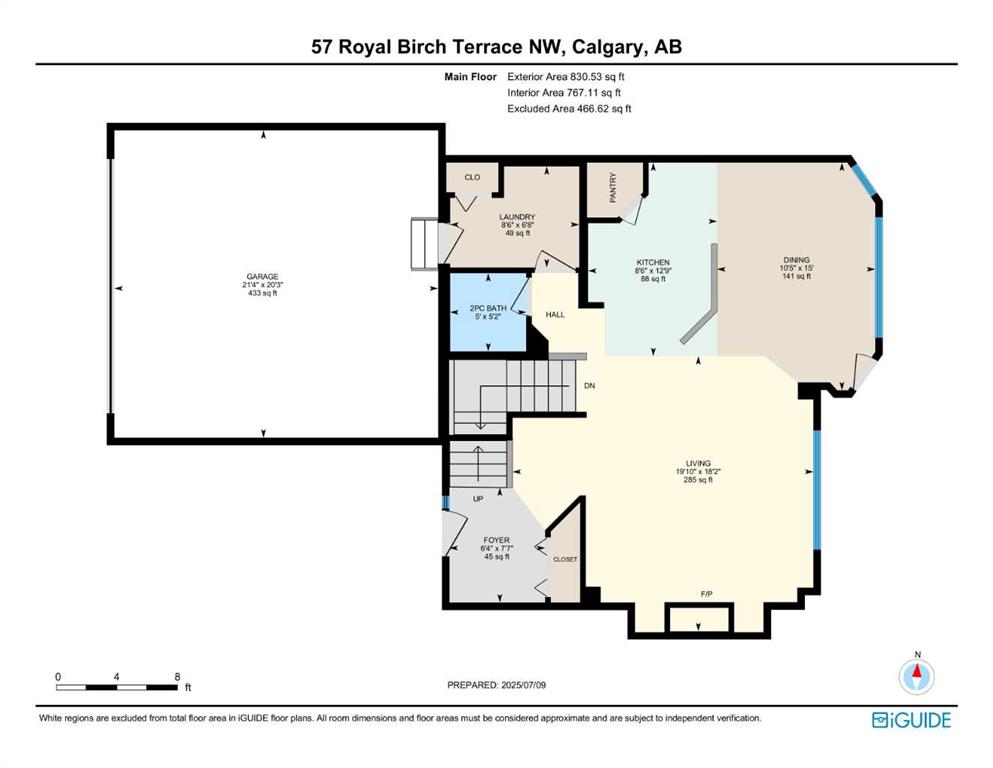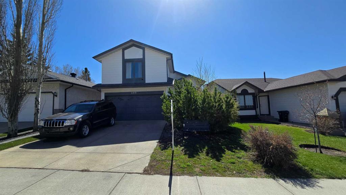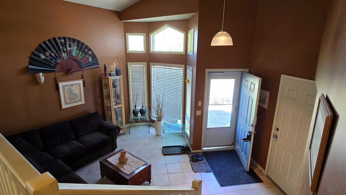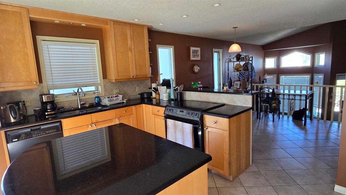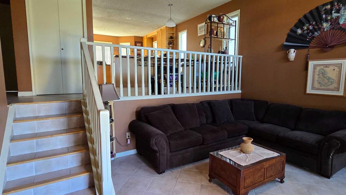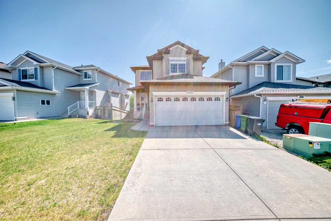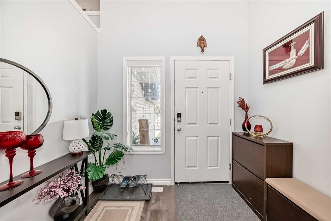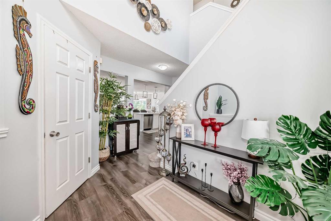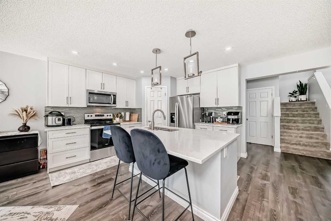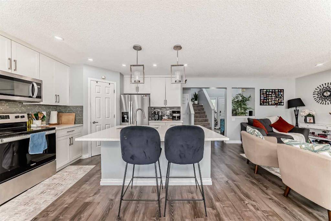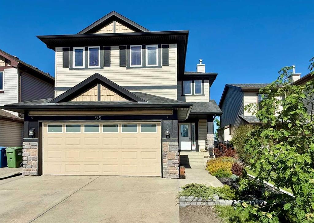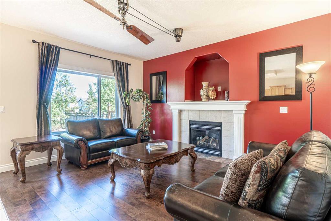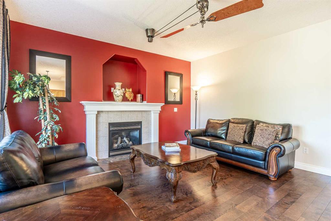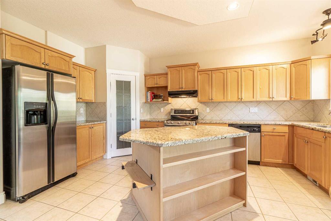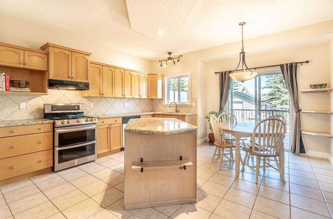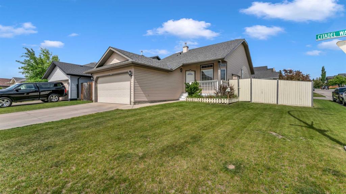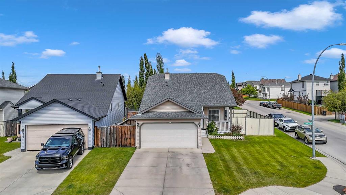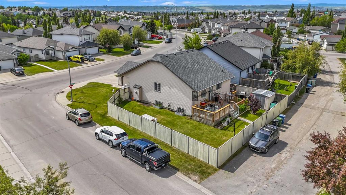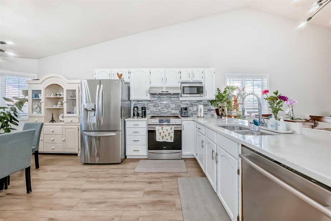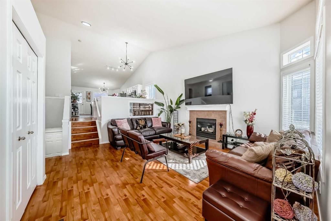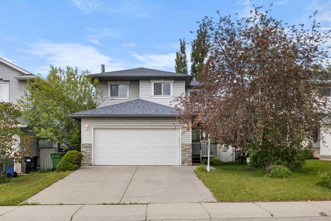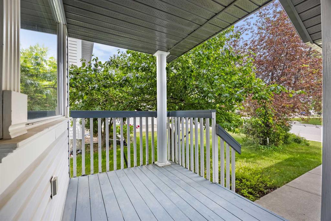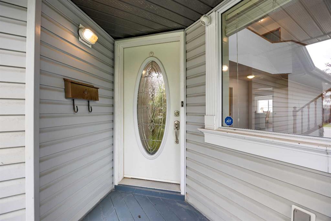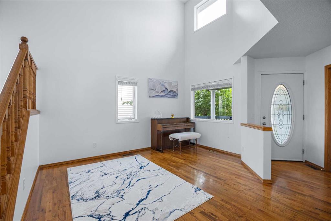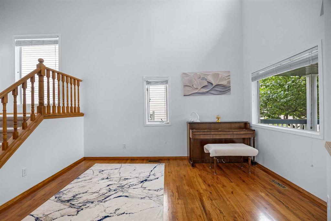22 Arbour Crest Circle NW
Calgary T3G4H3
MLS® Number: A2230391
$ 647,900
4
BEDROOMS
3 + 1
BATHROOMS
1,462
SQUARE FEET
1996
YEAR BUILT
This lovely and well-maintained two-storey home is ideally situated on a quiet circle in the desirable Arbour Lake community—just steps from several schools, including St. Ambrose School (K–9), Arbour Lake School (6–9), and Robert Thirsk High School (10–12), as well as the YMCA, shopping centres, and a wide range of amenities INCLUDING THE LRT (C-Trian). The home features a charming front verandah and a spacious open-concept layout. The main level includes a formal living room with a large bay window that fills the space with natural light, a generously sized kitchen with ample pantry storage, a versatile family/flex room, and a convenient 2-piece bathroom. Upstairs, the bright and airy primary bedroom boasts a bay window with beautiful views of Canada Olympic Park (COP) and the surrounding area, along with a private 3-piece ensuite. Two additional bedrooms and a 4-piece bathroom complete the upper level. The professionally developed basement is fully finished and offers a large recreation/games area, a fourth bedroom, office space, a full 4-piece bathroom, and plenty of storage. Enjoy the landscaped backyard, complete with a poured concrete patio and a gas line for your BBQ, plus a concrete walkway extending along the entire east side of the home. The oversized 22' x 24' detached garage features an 8-foot overhead door and is accessible via a paved back lane. Residents enjoy year-round lake privileges, providing access to Arbour Lake and its recreational amenities.”
| COMMUNITY | Arbour Lake |
| PROPERTY TYPE | Detached |
| BUILDING TYPE | House |
| STYLE | 2 Storey |
| YEAR BUILT | 1996 |
| SQUARE FOOTAGE | 1,462 |
| BEDROOMS | 4 |
| BATHROOMS | 4.00 |
| BASEMENT | Finished, Full |
| AMENITIES | |
| APPLIANCES | Dishwasher, Dryer, Electric Stove, Garage Control(s), Refrigerator, Washer |
| COOLING | None |
| FIREPLACE | N/A |
| FLOORING | Carpet, Linoleum, Tile, Vinyl Plank |
| HEATING | Forced Air |
| LAUNDRY | In Basement |
| LOT FEATURES | Back Lane, Back Yard, Front Yard, Landscaped, Rectangular Lot |
| PARKING | Double Garage Detached |
| RESTRICTIONS | Restrictive Covenant-Building Design/Size |
| ROOF | Asphalt Shingle |
| TITLE | Fee Simple |
| BROKER | Century 21 Bravo Realty |
| ROOMS | DIMENSIONS (m) | LEVEL |
|---|---|---|
| Bedroom | 12`5" x 10`11" | Basement |
| Game Room | 10`10" x 16`2" | Basement |
| Office | 8`1" x 12`11" | Basement |
| 4pc Bathroom | 0`0" x 0`0" | Basement |
| Family Room | 13`6" x 11`6" | Main |
| Great Room | 13`6" x 16`6" | Main |
| Kitchen | 9`8" x 10`6" | Main |
| Nook | 6`0" x 6`0" | Main |
| 2pc Bathroom | 0`0" x 0`0" | Main |
| Bedroom - Primary | 12`0" x 13`6" | Second |
| 3pc Ensuite bath | 0`0" x 0`0" | Second |
| Bedroom | 9`4" x 12`6" | Second |
| Bedroom | 9`2" x 10`0" | Second |
| 4pc Bathroom | 0`0" x 0`0" | Second |

