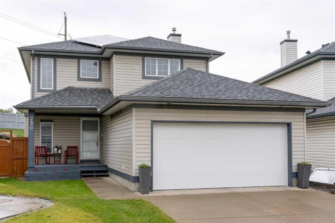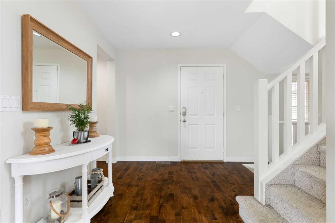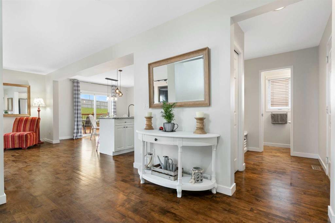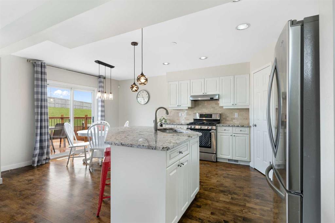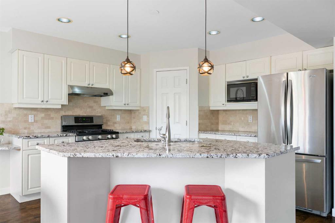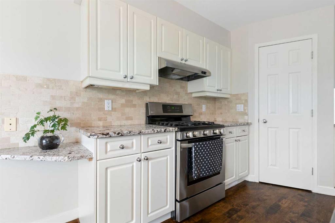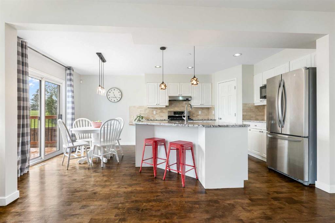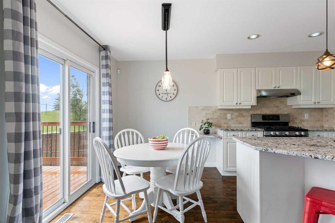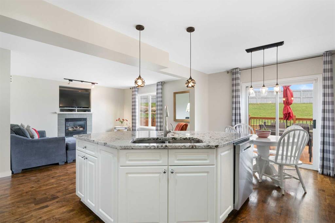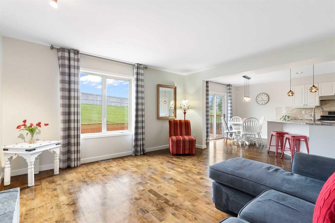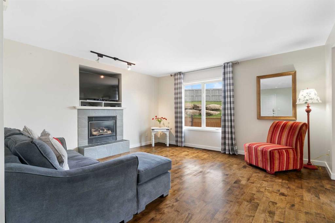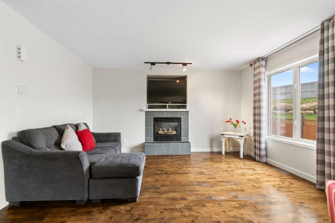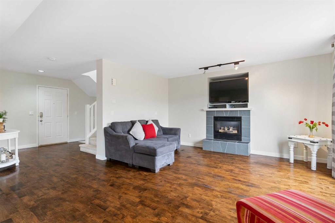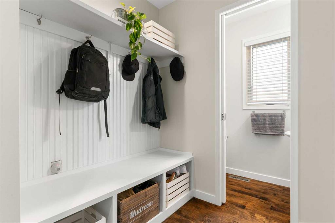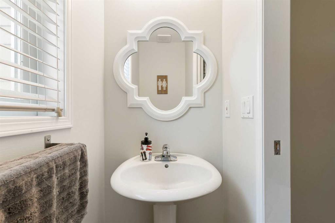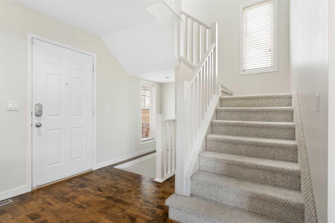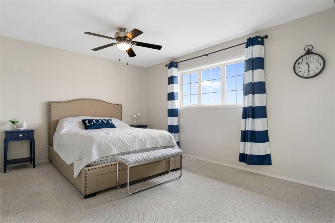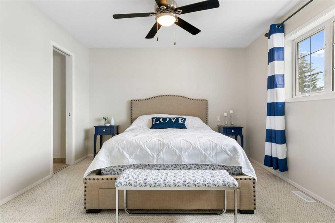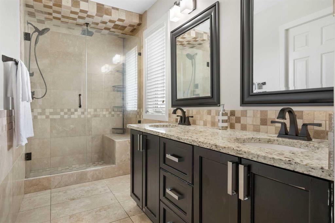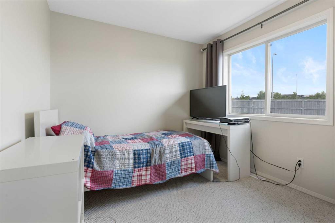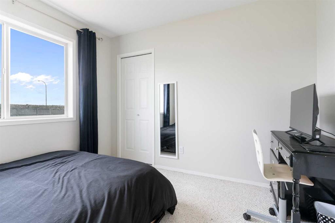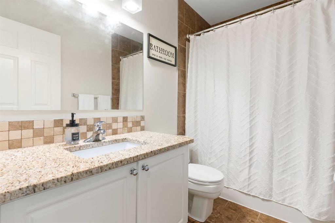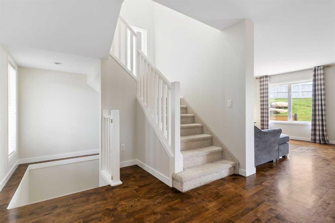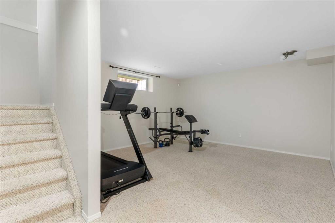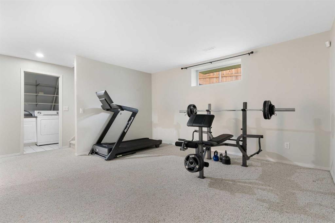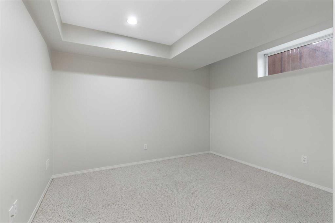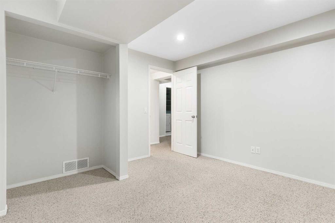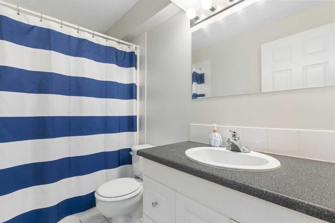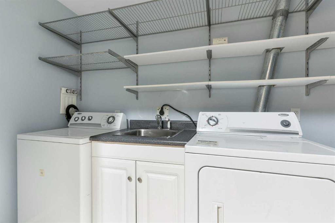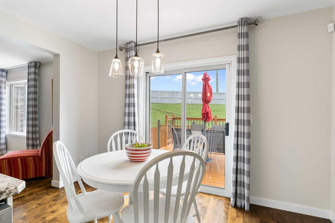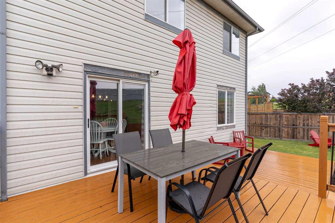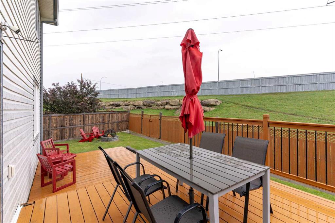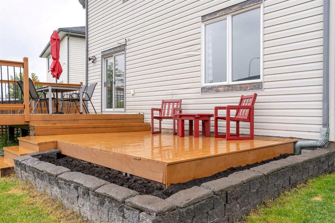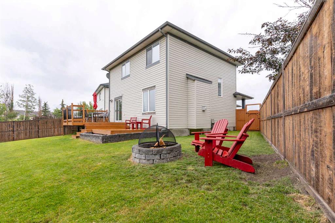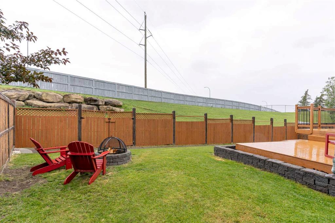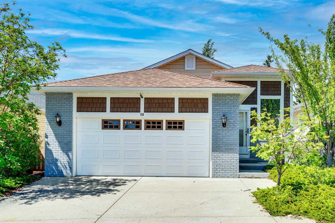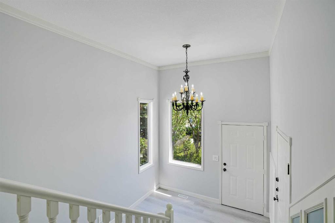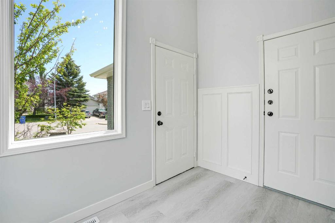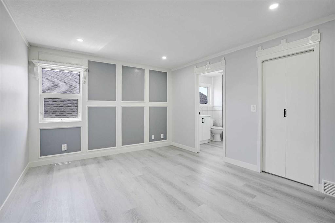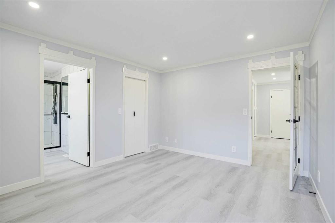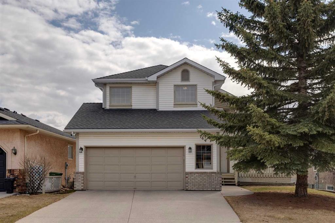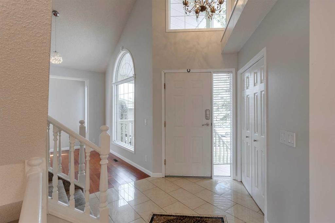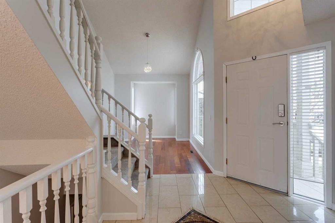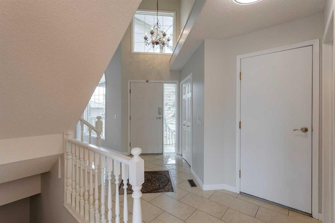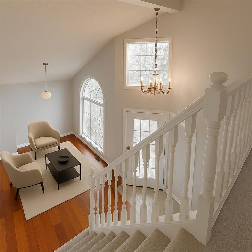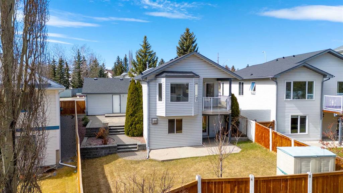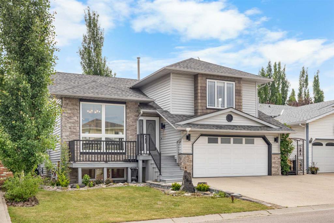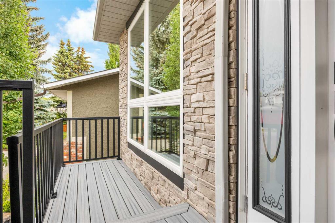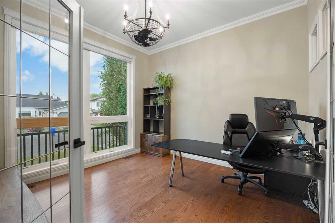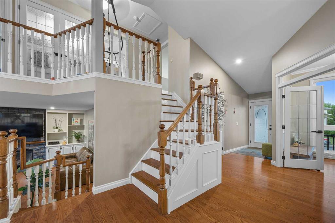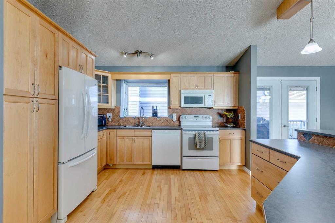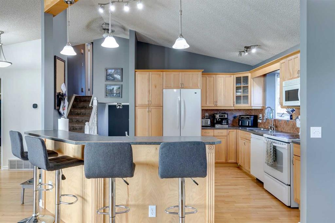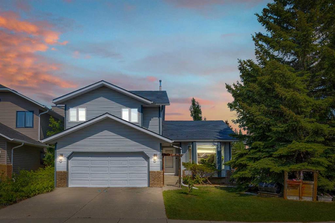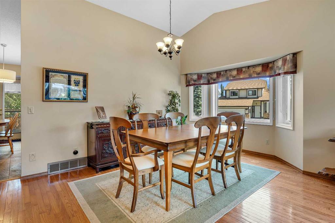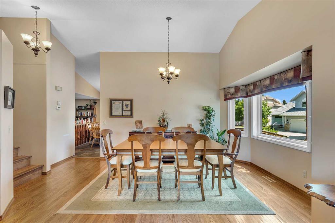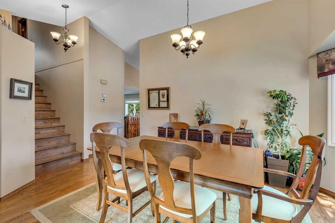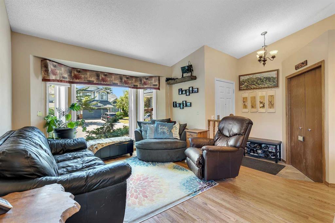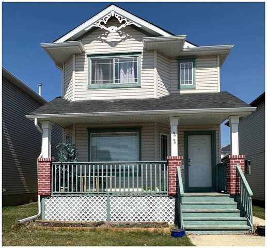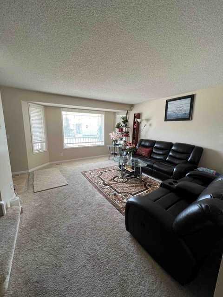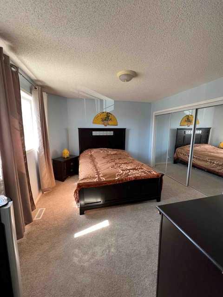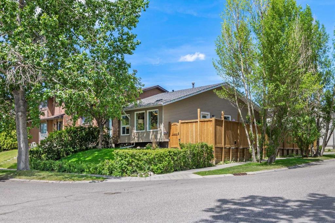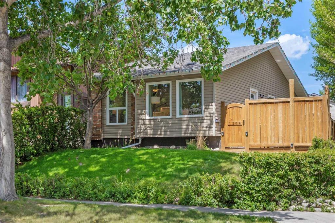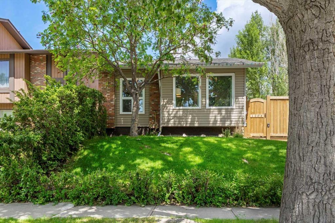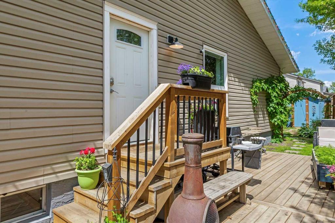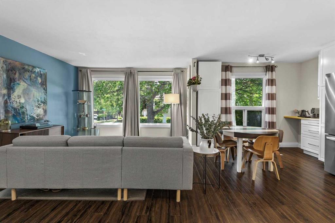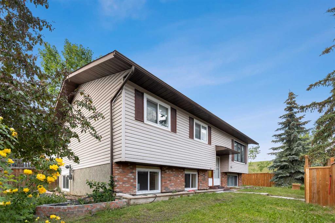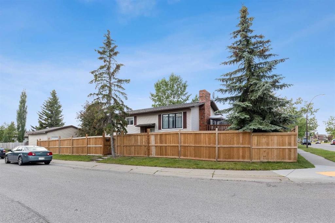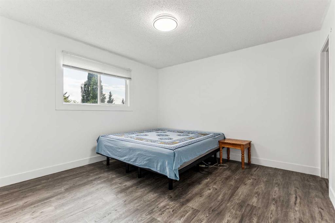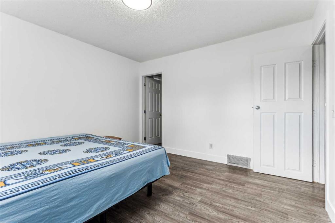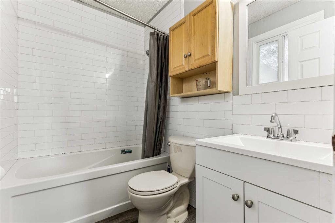250 Scotia Point NW
Calgary T3L 2B1
MLS® Number: A2238931
$ 650,000
4
BEDROOMS
3 + 1
BATHROOMS
1,527
SQUARE FEET
1997
YEAR BUILT
Welcome to Scenic Acres — one of NW Calgary’s most sought-after communities, where quiet streets, mountain views, and family-friendly vibes come together beautifully. Tucked away on a peaceful cul-de-sac, this spacious detached home is nestled on a generous pie-shaped lot that offers the kind of backyard space every family dreams of — whether it's for summer barbecues, kids’ adventures, or simply relaxing under the stars. Step outside onto the large two-tiered deck — perfect for entertaining, morning coffees, or keeping an eye on the kids as they enjoy the wide-open yard. There's room here for a trampoline, garden boxes, or even your future hot tub — the possibilities are endless. Inside, the heart of the home is a bright and welcoming island kitchen, featuring granite countertops, plenty of cabinets, a corner pantry, and a layout that flows seamlessly into the dining area and cozy living room with a gas fireplace. Whether you're making a weeknight dinner or hosting holiday brunch, there's space and style to do it all. Upstairs, you’ll find three bedrooms, including a spacious primary suite complete with a walk-in closet and a 4-piece ensuite. It’s the kind of retreat parents will love after a busy day. And with 3.5 bathrooms in total, busy mornings will run smoothly for everyone. The fully developed basement offers even more space to grow into, with a large rec room (think movie nights, playroom, or home gym), a fourth bedroom, 4-piece bathroom, and a separate laundry room — tucked away and practical. Worried about the big-ticket items? You’ll be happy to know this home has seen some smart updates: a newer furnace, newer hot water tank, no poly-b plumbing pipes, newer dishwasher, fresh paint, and even solar panels to help lower those utility bills and your carbon footprint. Top it all off with a double attached garage and you’ve got a home that checks all the boxes — space, location, functionality, and a few thoughtful extras that make it stand out. Scenic Acres is loved for its welcoming feel, excellent schools (the elementary school and the Catholic school are both just a 5 minute walk from this home), parks, and easy access to Crowfoot, C-Train station (a 10 minute walk from this home), and major routes. If you’re looking for a move-in ready family home in a quiet spot with a big backyard and room to grow, this might just be the one. Come see it for yourself — and picture your family’s next chapter right here.
| COMMUNITY | Scenic Acres |
| PROPERTY TYPE | Detached |
| BUILDING TYPE | House |
| STYLE | 2 Storey |
| YEAR BUILT | 1997 |
| SQUARE FOOTAGE | 1,527 |
| BEDROOMS | 4 |
| BATHROOMS | 4.00 |
| BASEMENT | Finished, Full |
| AMENITIES | |
| APPLIANCES | See Remarks |
| COOLING | None |
| FIREPLACE | Gas, Living Room, Tile |
| FLOORING | Carpet, Hardwood, Tile |
| HEATING | Forced Air, Natural Gas |
| LAUNDRY | In Basement, Laundry Room |
| LOT FEATURES | Back Yard, Landscaped, Lawn, Level, No Neighbours Behind, Pie Shaped Lot |
| PARKING | Double Garage Attached |
| RESTRICTIONS | Restrictive Covenant, Utility Right Of Way |
| ROOF | Asphalt Shingle |
| TITLE | Fee Simple |
| BROKER | RE/MAX House of Real Estate |
| ROOMS | DIMENSIONS (m) | LEVEL |
|---|---|---|
| Bedroom | 11`3" x 11`7" | Basement |
| Game Room | 14`1" x 18`1" | Basement |
| Laundry | 14`3" x 5`5" | Basement |
| Furnace/Utility Room | 5`9" x 12`0" | Basement |
| 4pc Bathroom | 4`11" x 8`5" | Basement |
| Kitchen | 11`10" x 11`6" | Main |
| Living Room | 16`6" x 14`4" | Main |
| Dining Room | 11`10" x 6`9" | Main |
| Mud Room | 8`6" x 6`4" | Main |
| Foyer | 10`5" x 10`8" | Main |
| 2pc Bathroom | 2`10" x 6`5" | Main |
| Bedroom - Primary | 14`6" x 11`7" | Upper |
| Bedroom | 10`11" x 9`4" | Upper |
| Bedroom | 10`2" x 10`6" | Upper |
| 4pc Ensuite bath | 7`4" x 12`10" | Upper |
| 4pc Bathroom | 8`6" x 4`11" | Upper |

