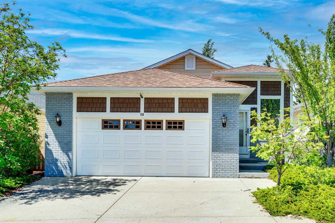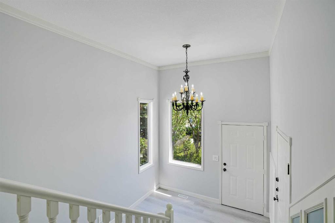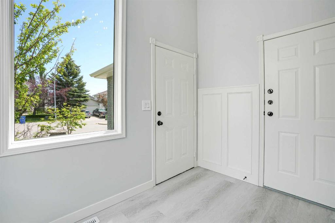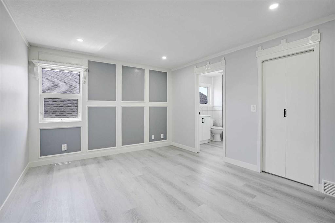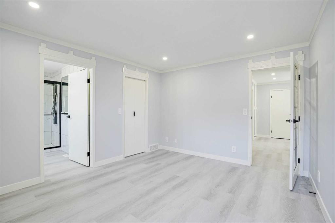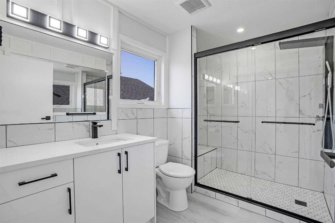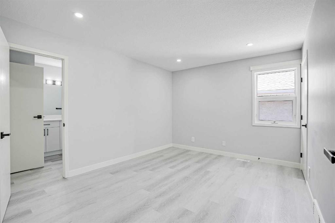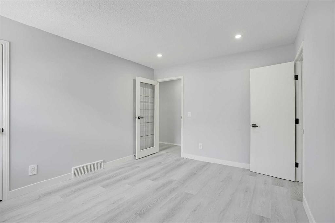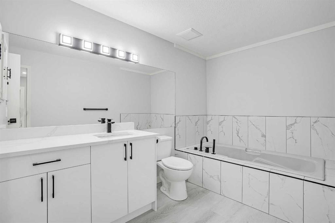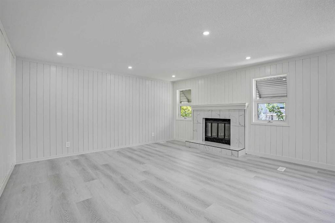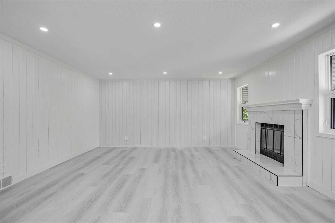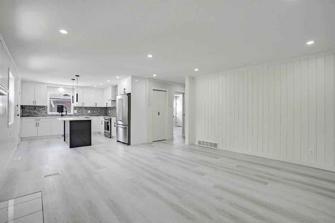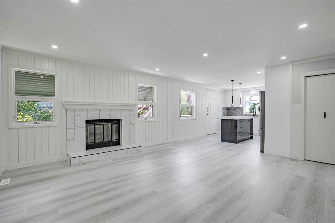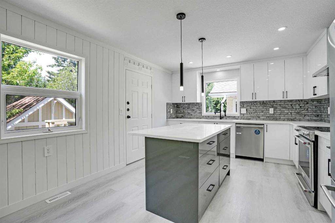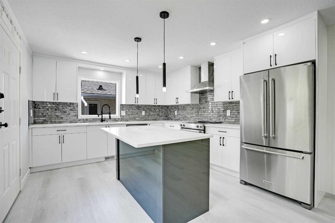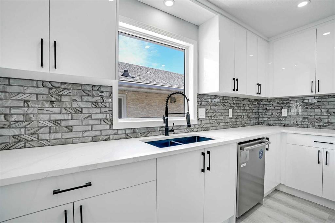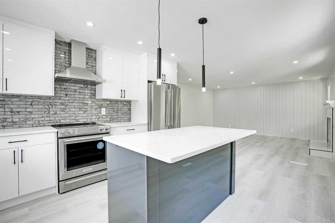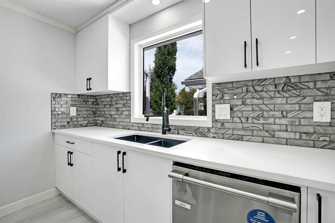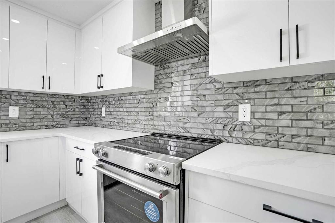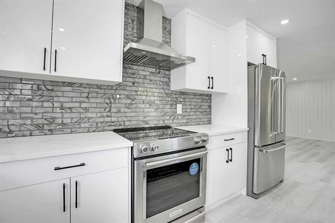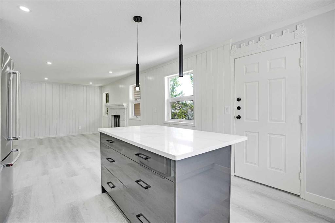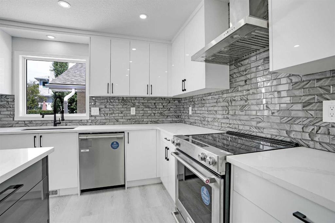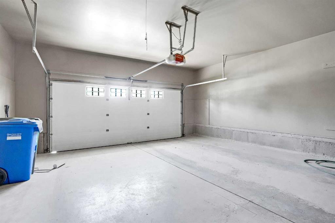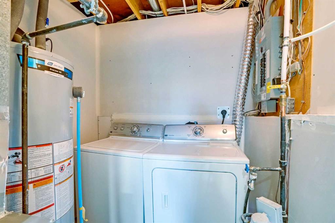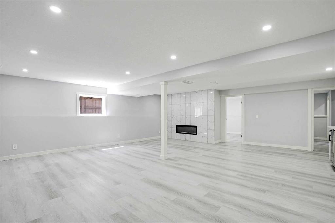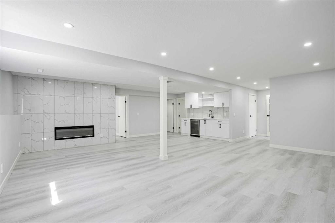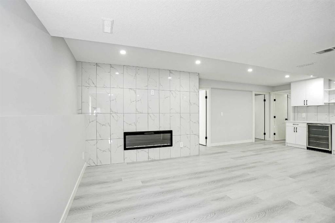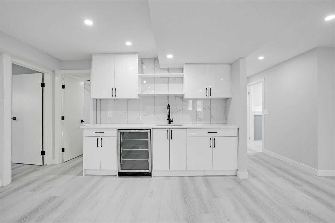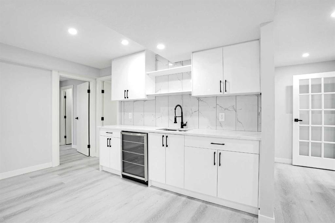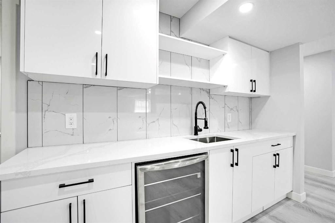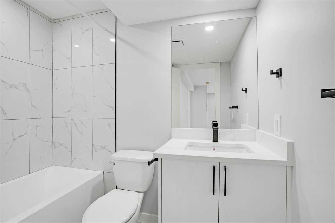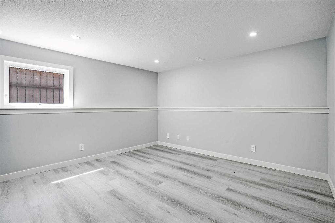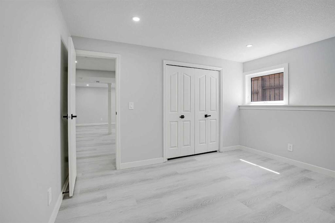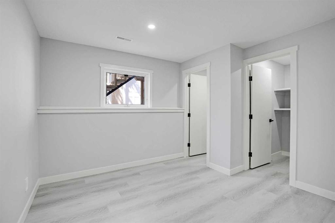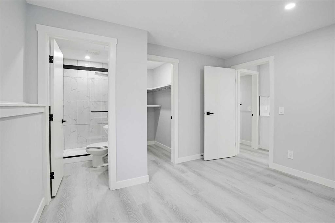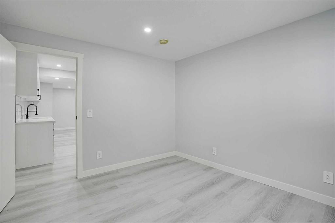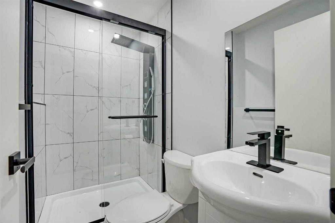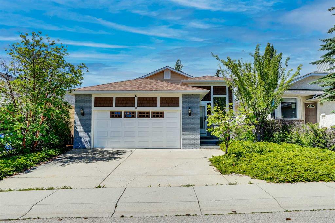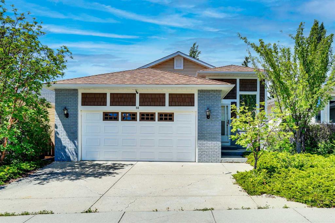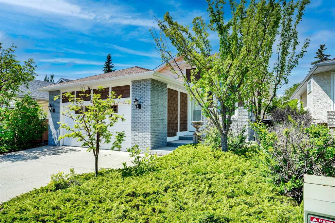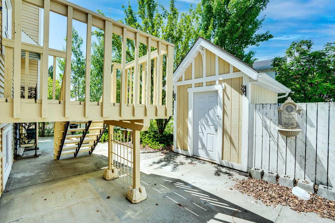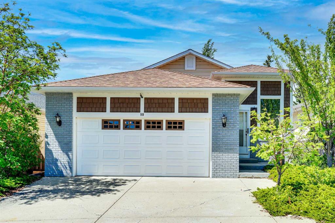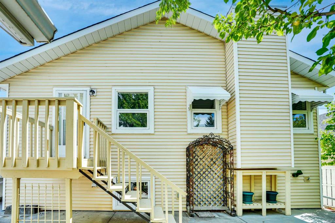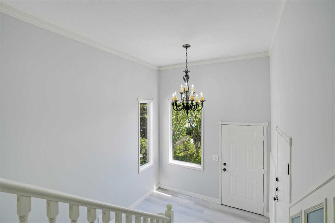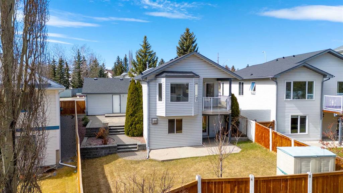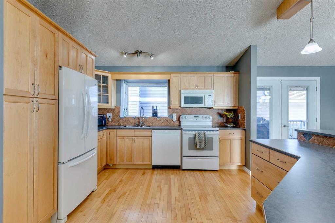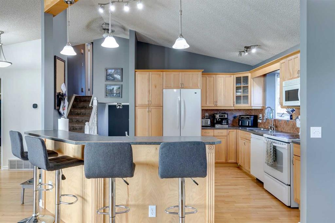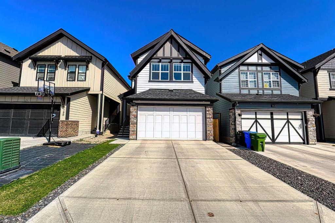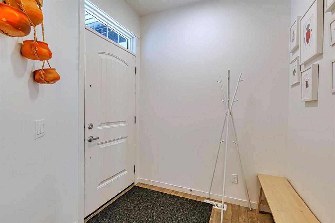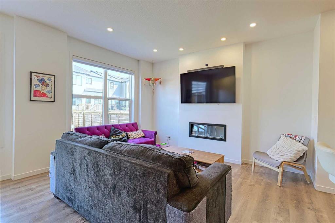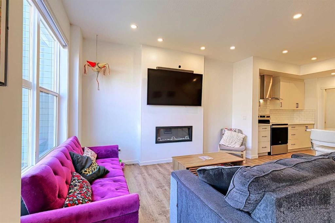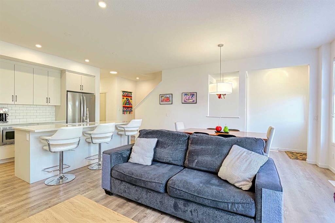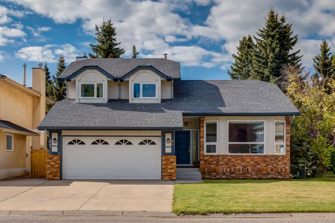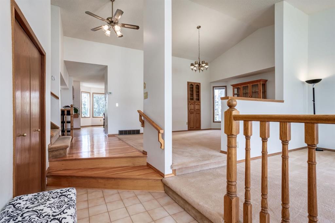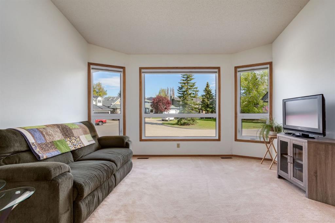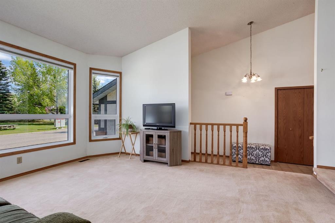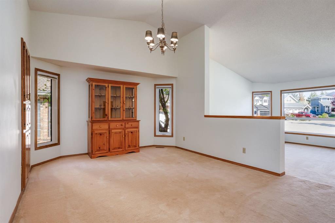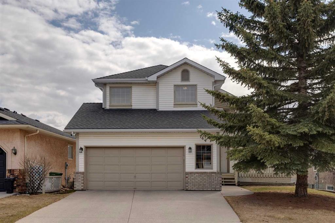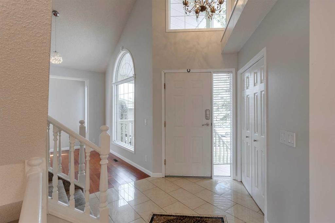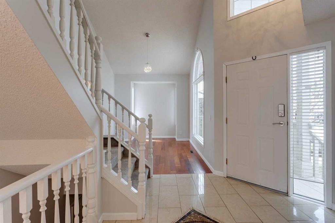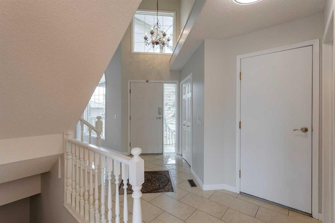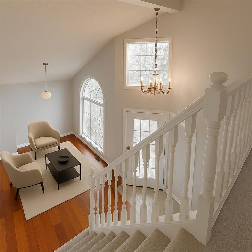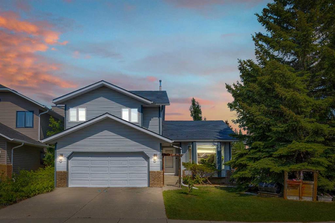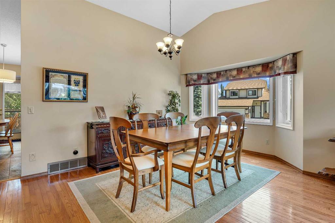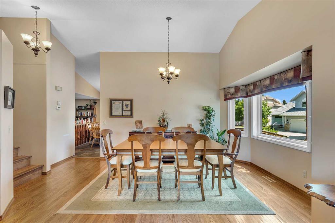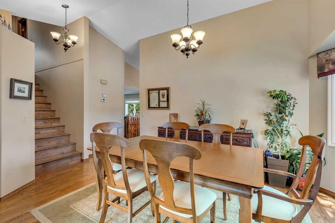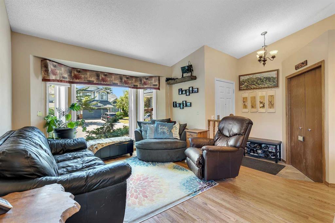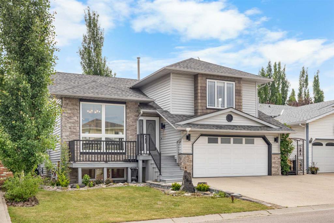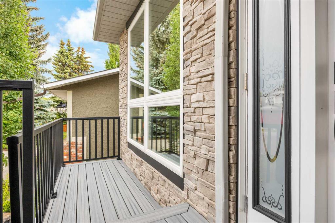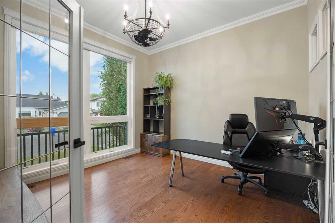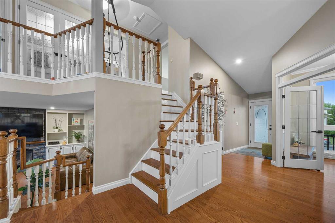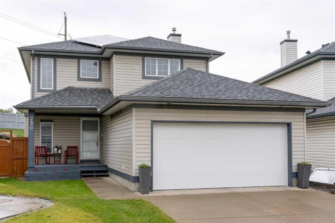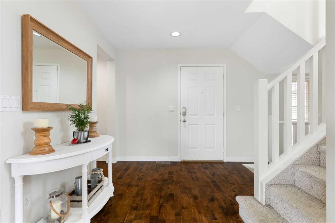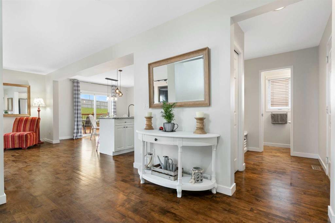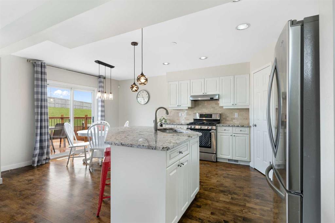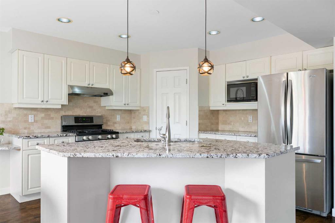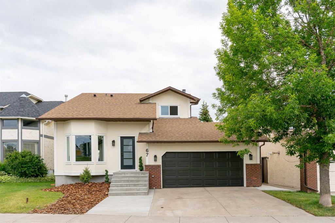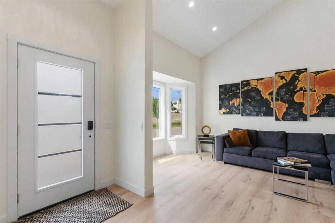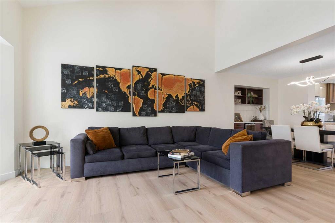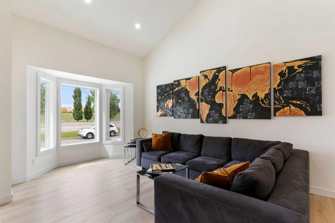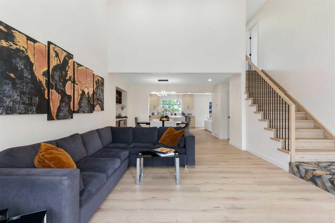80 Scanlon Place NW
Calgary T2W 6A7
MLS® Number: A2238967
$ 779,500
4
BEDROOMS
4 + 0
BATHROOMS
1,390
SQUARE FEET
1991
YEAR BUILT
Welcome to your dream home—a beautifully renovated sanctuary that combines comfort and elegance! This charming residence boasts 4 spacious bedrooms and 4 luxurious baths, providing ample room for your family to flourish. Recent upgrades not only enhance its aesthetic appeal but also significantly increase its value. Among its standout features are two primary bedrooms, each designed for ultimate relaxation. The first is conveniently located on the main floor, complete with a lavish ensuite bath and a generous walk-in closet that offers both space and organization. Another inviting bedroom on this level also includes its own ensuite bath, ensuring comfort for guests or family members. Descend to the basement, where you’ll find a second primary bedroom, also equipped with an ensuite bath—perfect for those seeking privacy and convenience. As you step inside, you’re greeted by a spacious living room, a cozy haven for intimate evenings with loved ones or vibrant get-togethers with friends. The kitchen radiates warmth with its inviting ambiance, featuring an elegant kitchen island that doubles as a social hub and well-appointed appliances that make meal preparation not just easy, but enjoyable. For added convenience, an upstairs laundry hookup is thoughtfully included, making everyday chores a breeze. The allure continues in the basement, which captivates with its own charming wet bar, perfect for hosting gatherings or enjoying a quiet drink. Reliability is key, and this home delivers with a two-year-old roof and a brand-new water tank and furnace, ensuring efficient living and peace of mind. Step outside onto the expansive deck that overlooks your lush private yard—a true oasis where you can savor summer barbecues, bask in the sun, or unwind in the tranquility of your surroundings. Don’t miss out on the opportunity Schedule a viewing today and immerse yourself in a lifestyle of comfort, elegance, and endless possibilities!
| COMMUNITY | Scenic Acres |
| PROPERTY TYPE | Detached |
| BUILDING TYPE | House |
| STYLE | Bi-Level |
| YEAR BUILT | 1991 |
| SQUARE FOOTAGE | 1,390 |
| BEDROOMS | 4 |
| BATHROOMS | 4.00 |
| BASEMENT | Finished, Full |
| AMENITIES | |
| APPLIANCES | Dishwasher, Electric Stove, Range Hood, Refrigerator, Washer/Dryer |
| COOLING | None |
| FIREPLACE | Electric, Wood Burning |
| FLOORING | See Remarks, Vinyl Plank |
| HEATING | Forced Air |
| LAUNDRY | In Basement |
| LOT FEATURES | Back Yard |
| PARKING | Double Garage Attached |
| RESTRICTIONS | None Known |
| ROOF | Asphalt Shingle |
| TITLE | Fee Simple |
| BROKER | PREP Realty |
| ROOMS | DIMENSIONS (m) | LEVEL |
|---|---|---|
| 4pc Bathroom | 5`7" x 7`8" | Basement |
| Bedroom | 11`10" x 10`10" | Basement |
| Bedroom | 13`0" x 11`10" | Basement |
| 4pc Bathroom | 5`7" x 7`8" | Basement |
| 3pc Ensuite bath | 6`7" x 9`8" | Main |
| 3pc Bathroom | 13`2" x 6`11" | Main |
| Bedroom | 11`7" x 13`5" | Main |
| Bedroom | 10`8" x 13`3" | Main |

