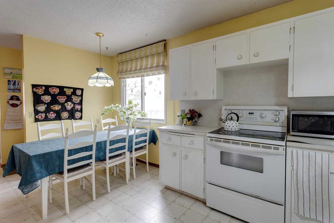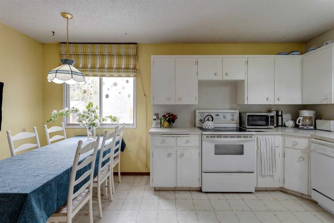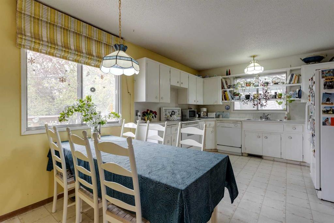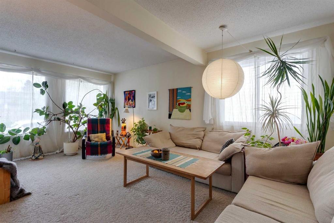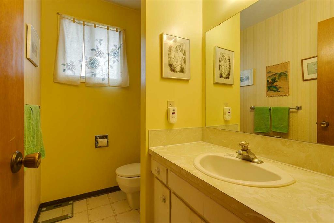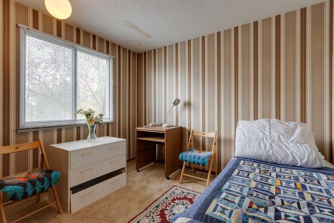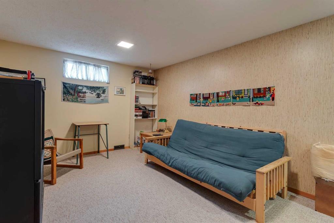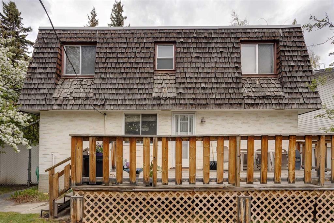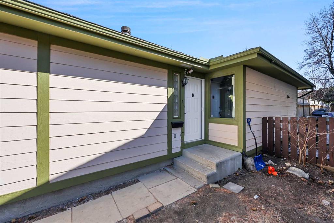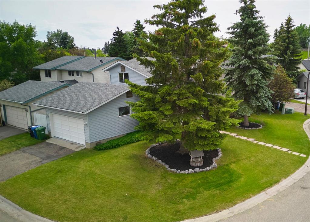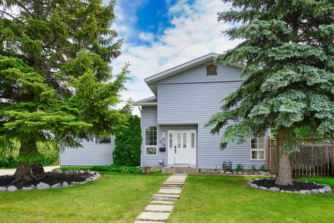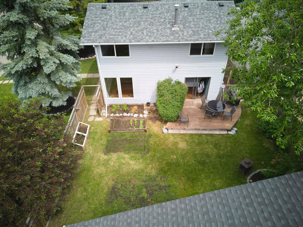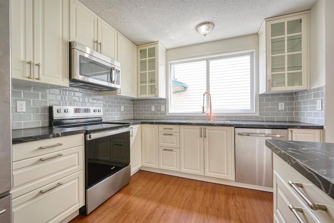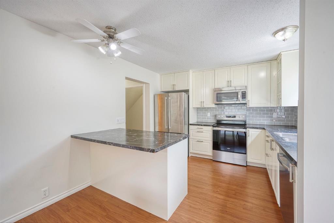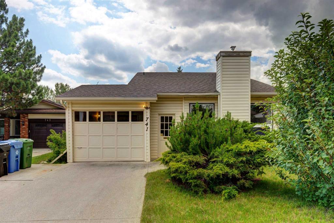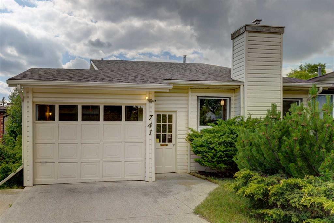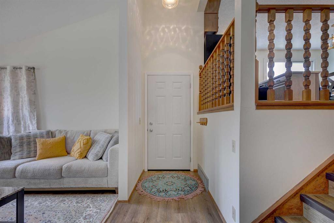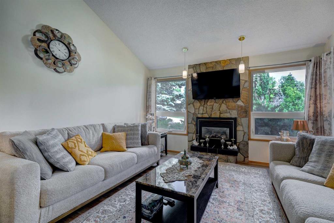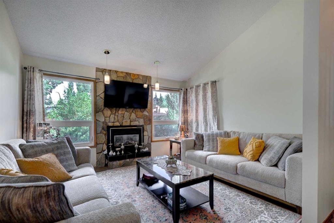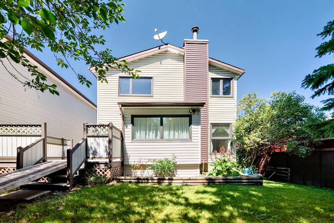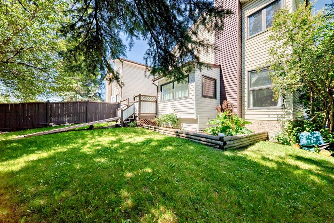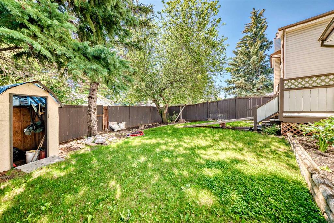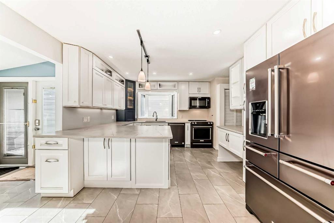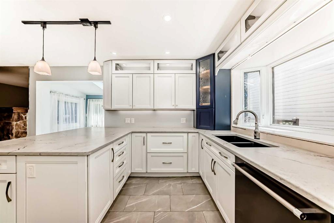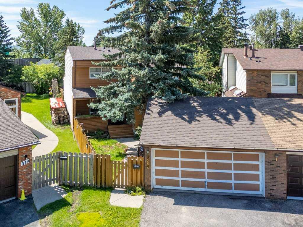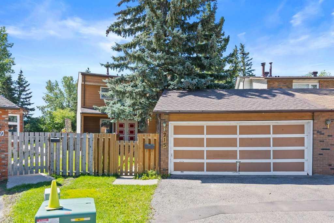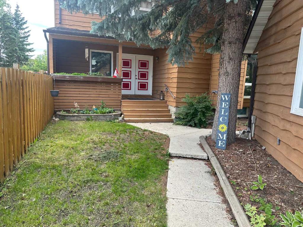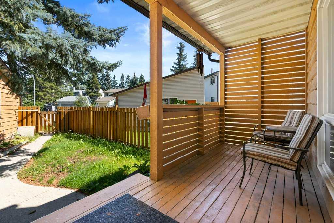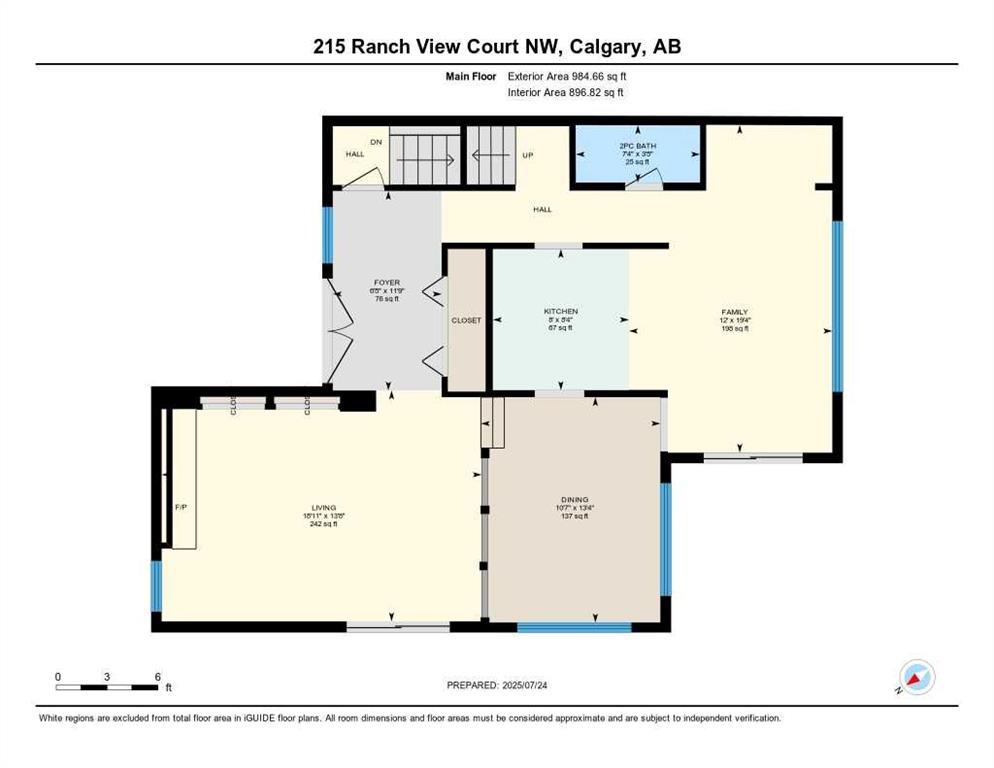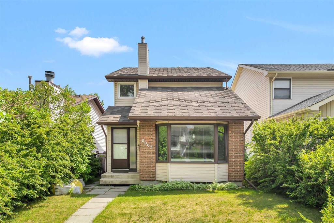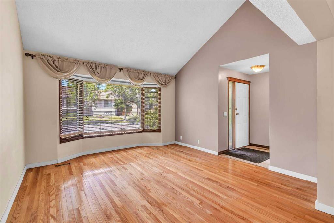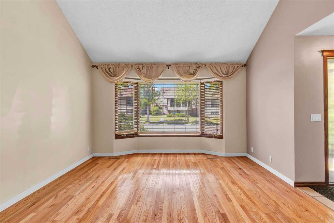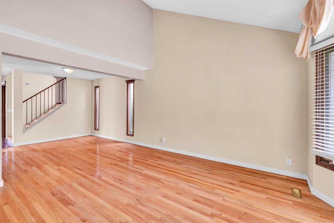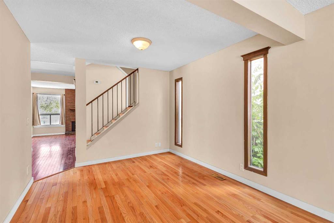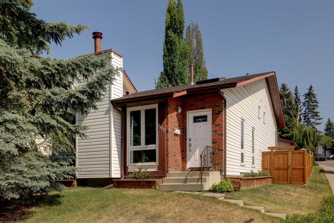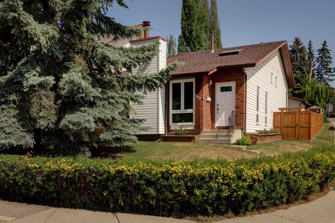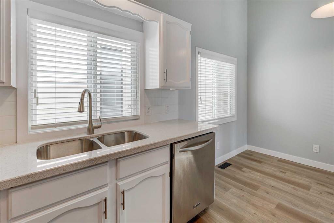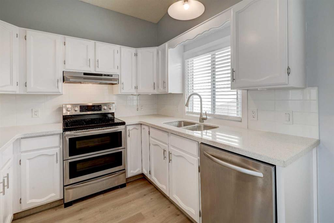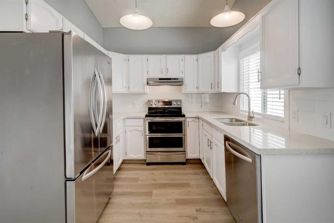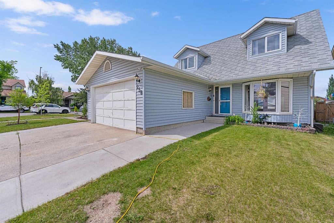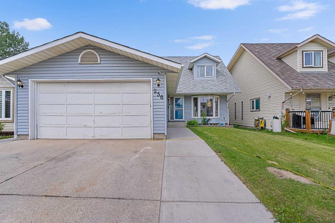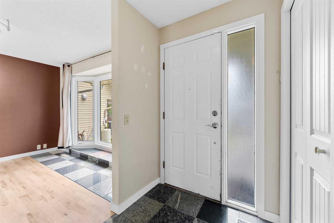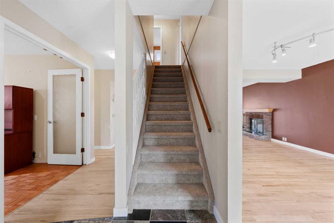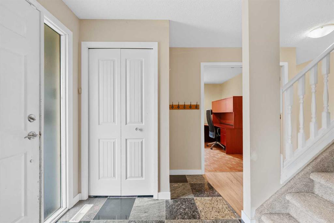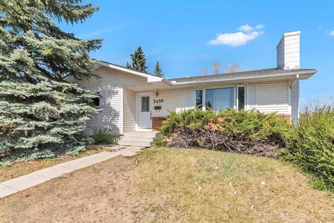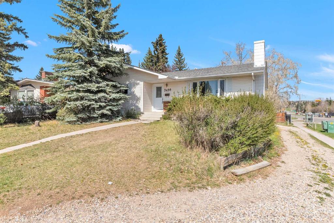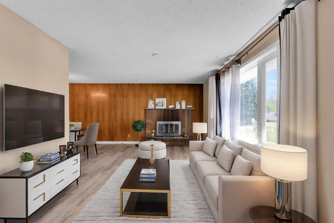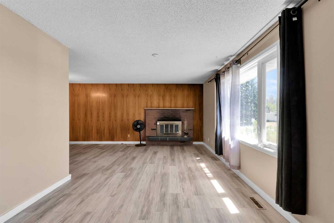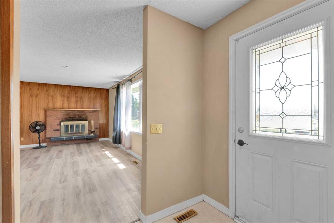139 Silver Brook Road NW
Calgary T3B 3H9
MLS® Number: A2222204
$ 550,000
4
BEDROOMS
1 + 1
BATHROOMS
1,536
SQUARE FEET
1972
YEAR BUILT
This is your chance to own a 4-bedroom home brimming with potential in one of the most desirable neighborhoods—Silver Springs! Located on a quiet street and nestled on a sunny, south-facing oversized lot, this property is perfect for those looking to add value and customize a home to their vision. The functional main floor layout is ready for your updates and features a welcoming foyer, a spacious living room, a versatile dining room or den, a convenient powder room, and a huge kitchen with endless renovation possibilities. Upstairs, you'll find four generously sized bedrooms and a full bathroom, ideal for growing families or future tenants. The fully developed basement adds even more living space to this already roomy home. Notable updates include a new hot water tank, a 6-year-old furnace, and a water softener, offering peace of mind as you plan your upgrades. Outside, enjoy the oversized yard—perfect for gardening or entertaining—and the double detached garage for ample parking and storage. All this in the highly sought-after community of Silver Springs, where homes rarely stay on the market for long. Enjoy the unique benefit of mail delivery right to your front door and easy access to parks, schools, shopping, and transit. Don’t miss out on this incredible investment opportunity—book your showing today!
| COMMUNITY | Silver Springs |
| PROPERTY TYPE | Detached |
| BUILDING TYPE | House |
| STYLE | 2 Storey |
| YEAR BUILT | 1972 |
| SQUARE FOOTAGE | 1,536 |
| BEDROOMS | 4 |
| BATHROOMS | 2.00 |
| BASEMENT | Finished, Full |
| AMENITIES | |
| APPLIANCES | Dishwasher, Electric Stove, Freezer, Garage Control(s), Refrigerator, Washer, Window Coverings |
| COOLING | None |
| FIREPLACE | N/A |
| FLOORING | Carpet, Linoleum |
| HEATING | Forced Air, Natural Gas |
| LAUNDRY | In Basement |
| LOT FEATURES | Back Lane, Back Yard, Irregular Lot, Level, Pie Shaped Lot, Treed |
| PARKING | Alley Access, Double Garage Detached |
| RESTRICTIONS | None Known |
| ROOF | Cedar Shake, Tar/Gravel |
| TITLE | Fee Simple |
| BROKER | Real Broker |
| ROOMS | DIMENSIONS (m) | LEVEL |
|---|---|---|
| Game Room | 11`0" x 20`8" | Basement |
| Laundry | 19`1" x 10`10" | Basement |
| Family Room | 15`2" x 10`8" | Basement |
| Foyer | 9`5" x 7`0" | Main |
| 2pc Bathroom | 7`0" x 4`7" | Main |
| Mud Room | 7`9" x 4`7" | Main |
| Kitchen | 9`2" x 115`0" | Main |
| Dining Room | 9`6" x 11`5" | Main |
| Breakfast Nook | 6`8" x 9`0" | Main |
| Living Room | 11`6" x 18`3" | Main |
| Bedroom - Primary | 13`5" x 12`5" | Second |
| Bedroom | 9`2" x 10`6" | Second |
| Bedroom | 8`7" x 10`6" | Second |
| Bedroom | 11`8" x 10`1" | Second |
| 4pc Bathroom | 7`11" x 6`2" | Second |





