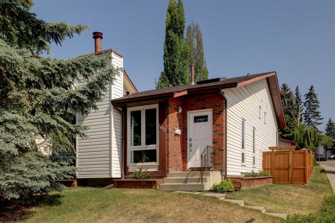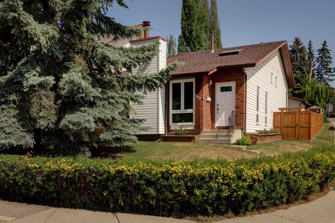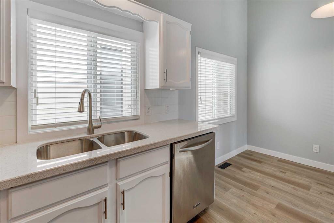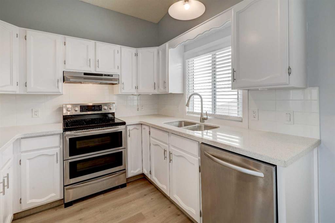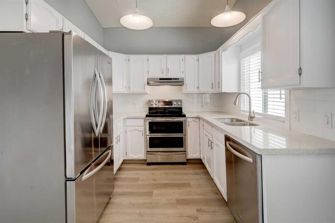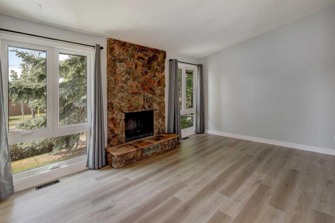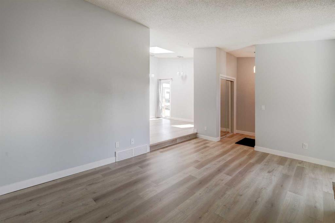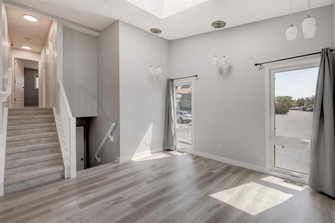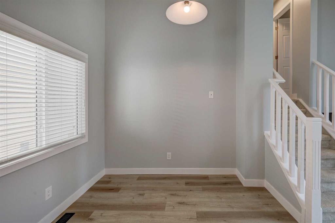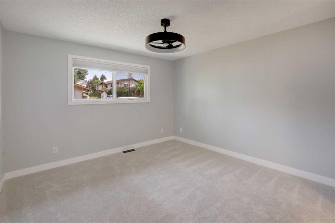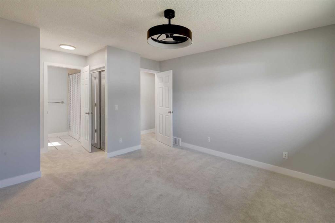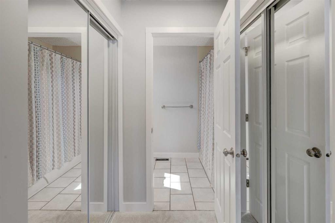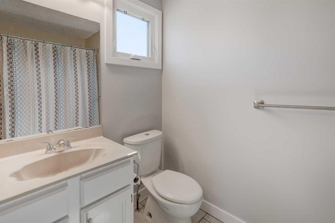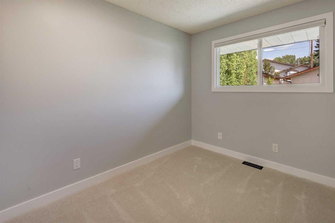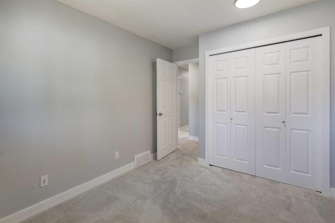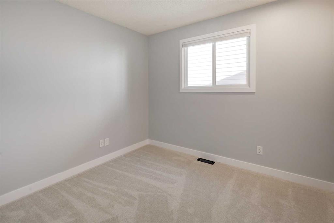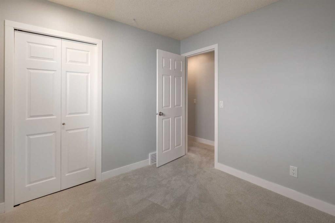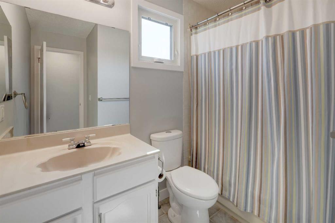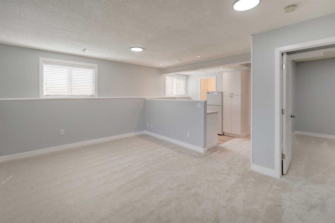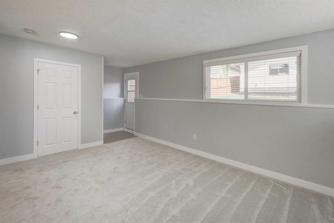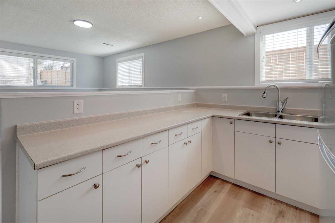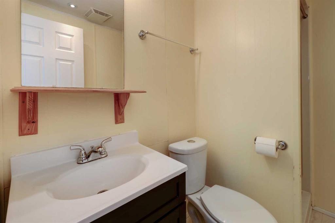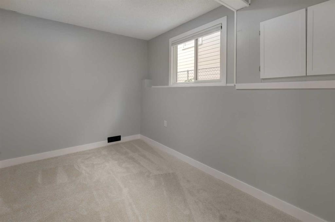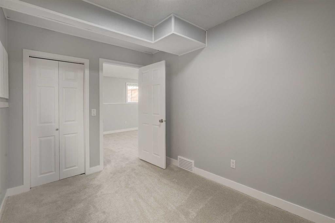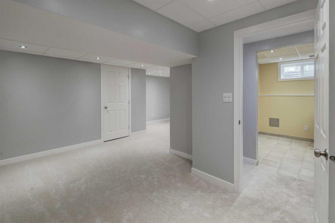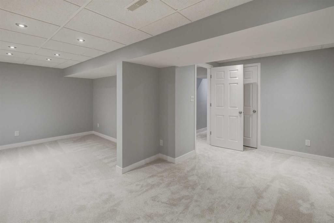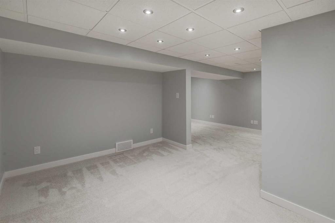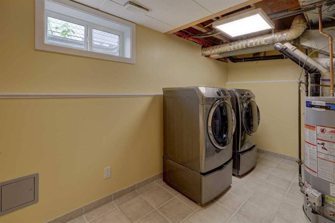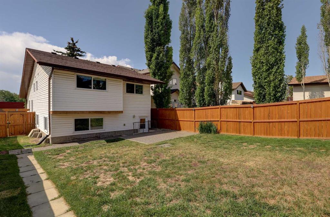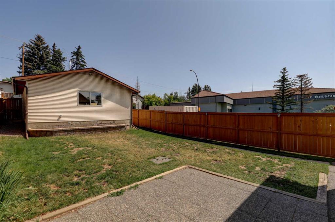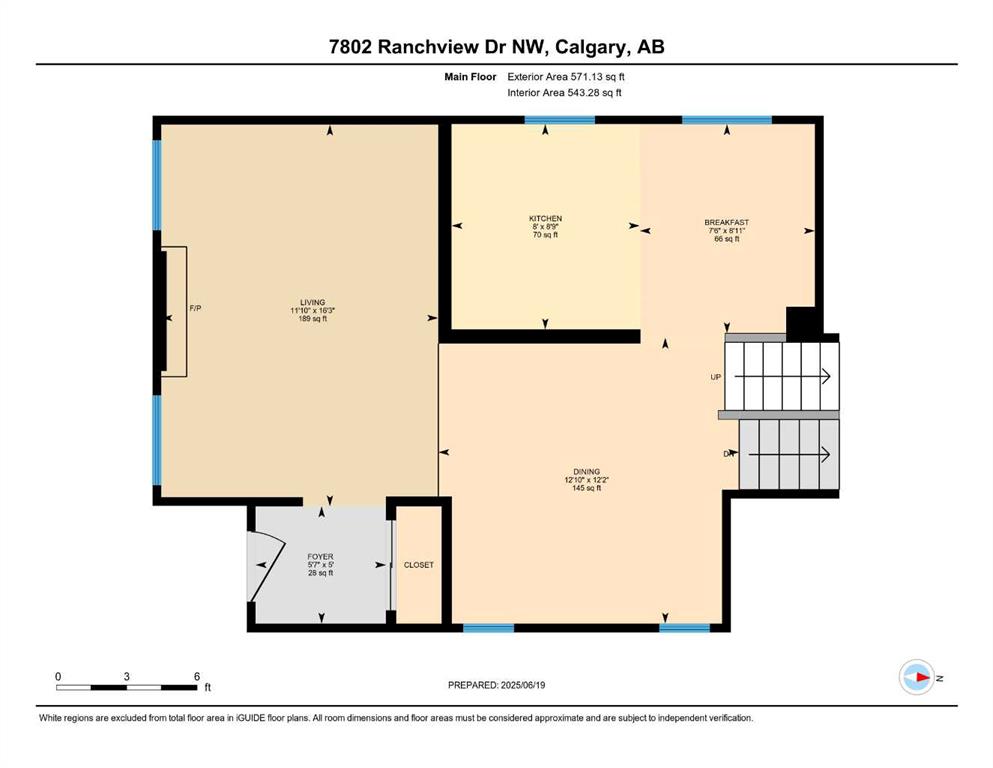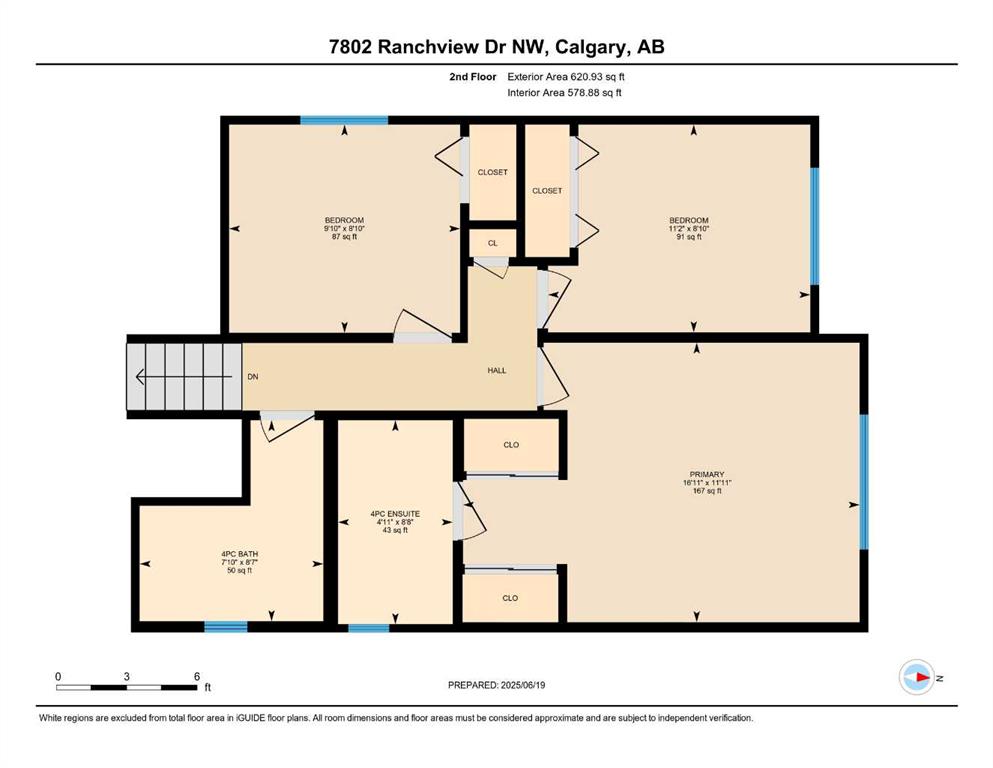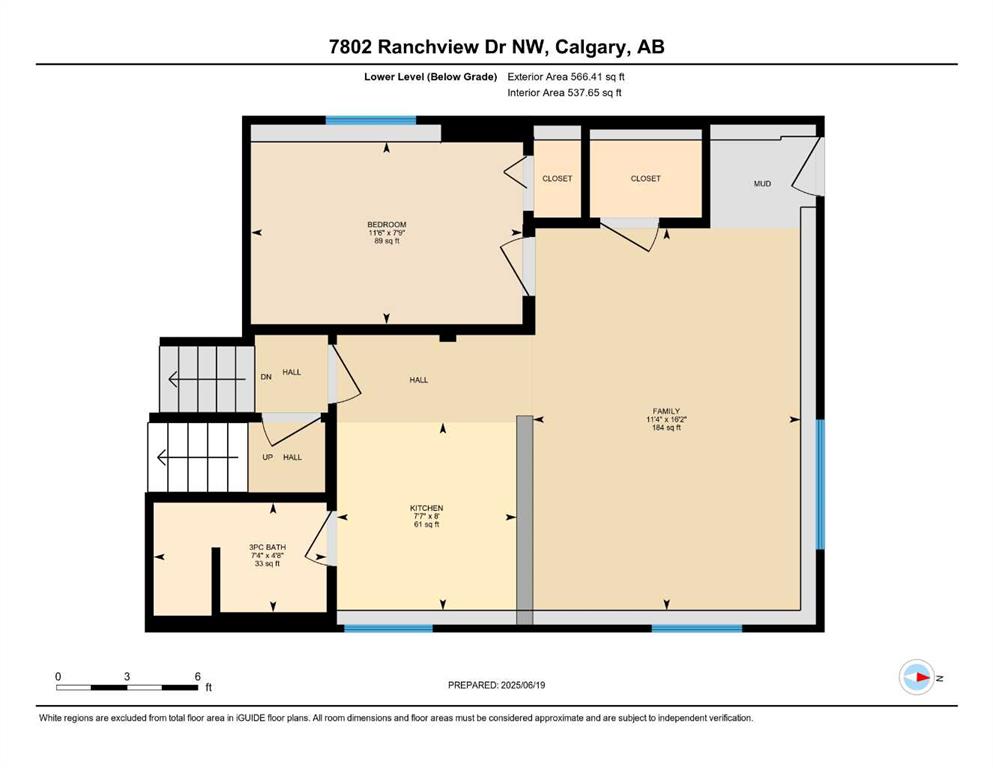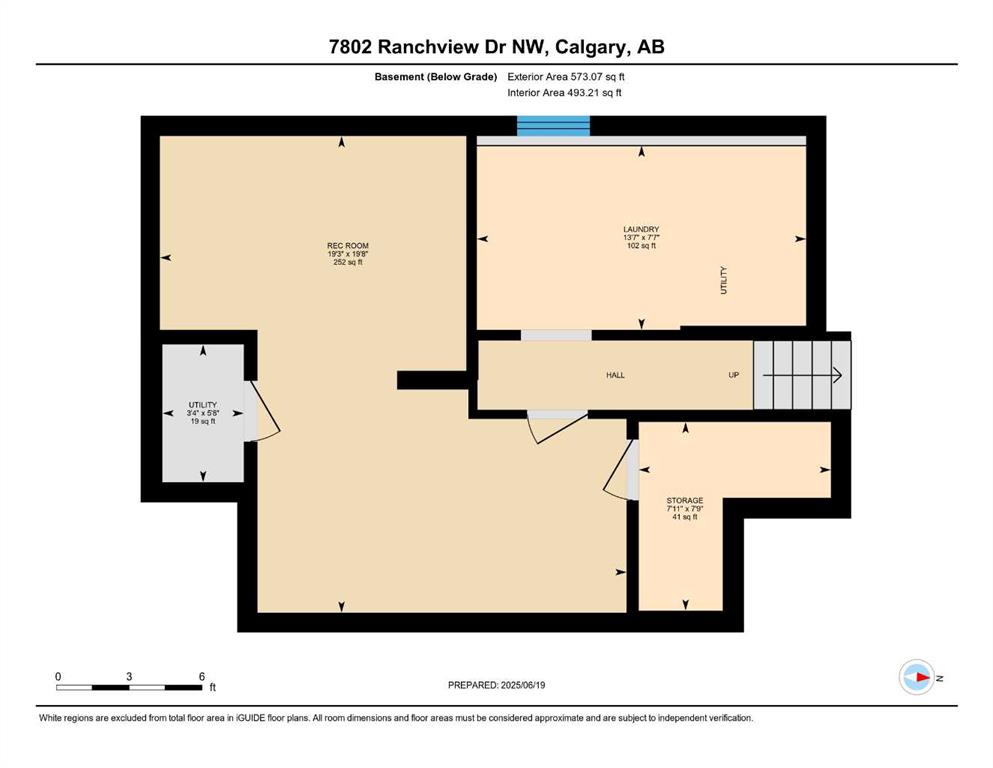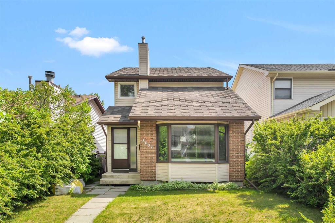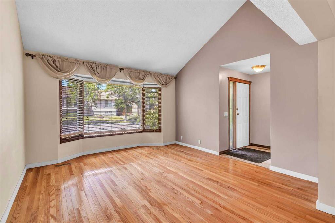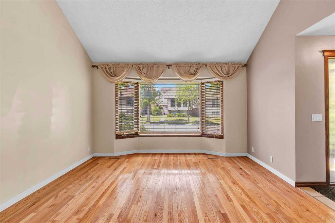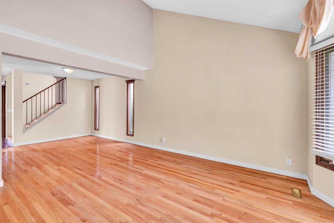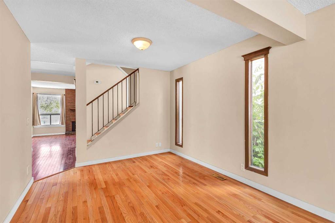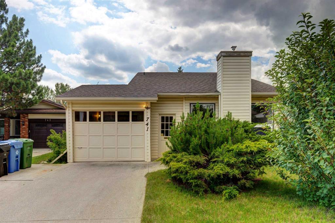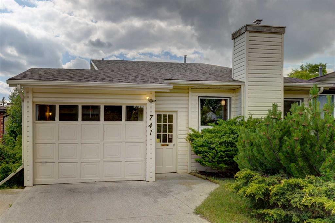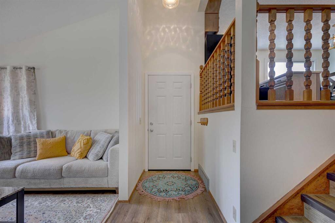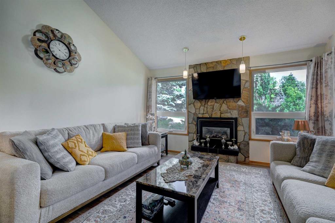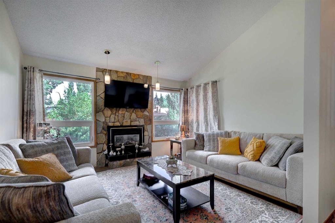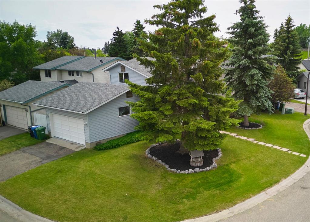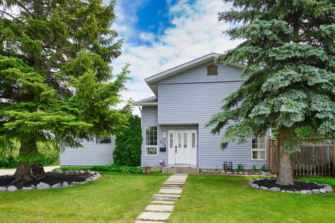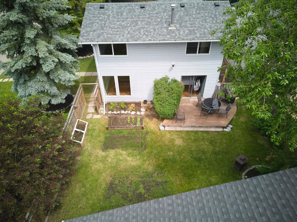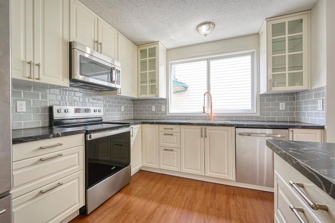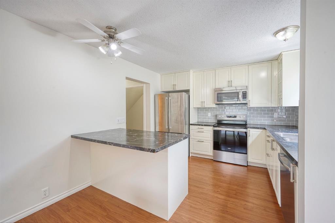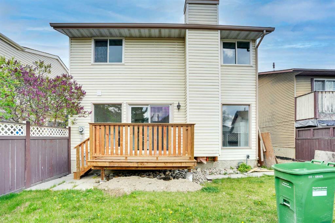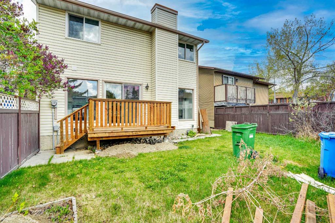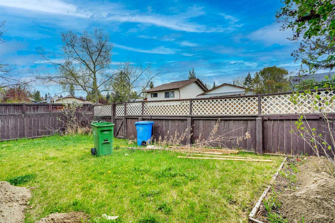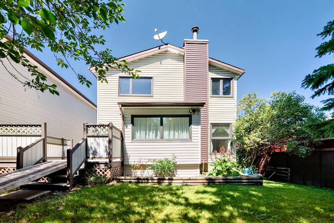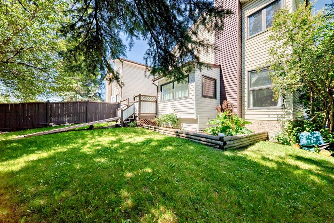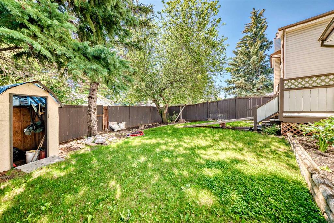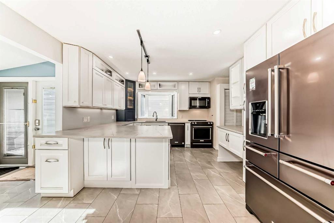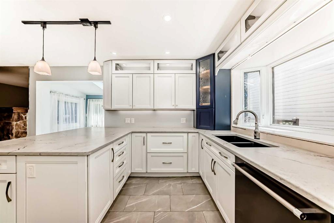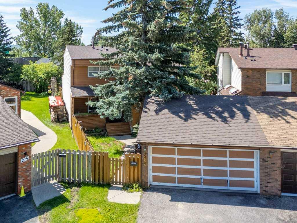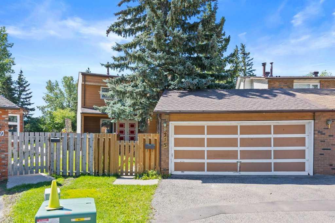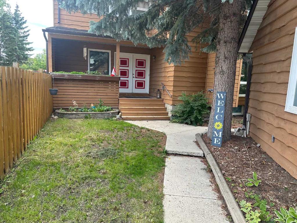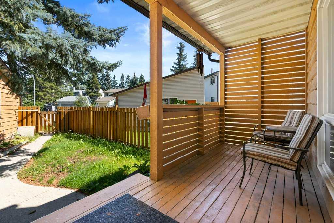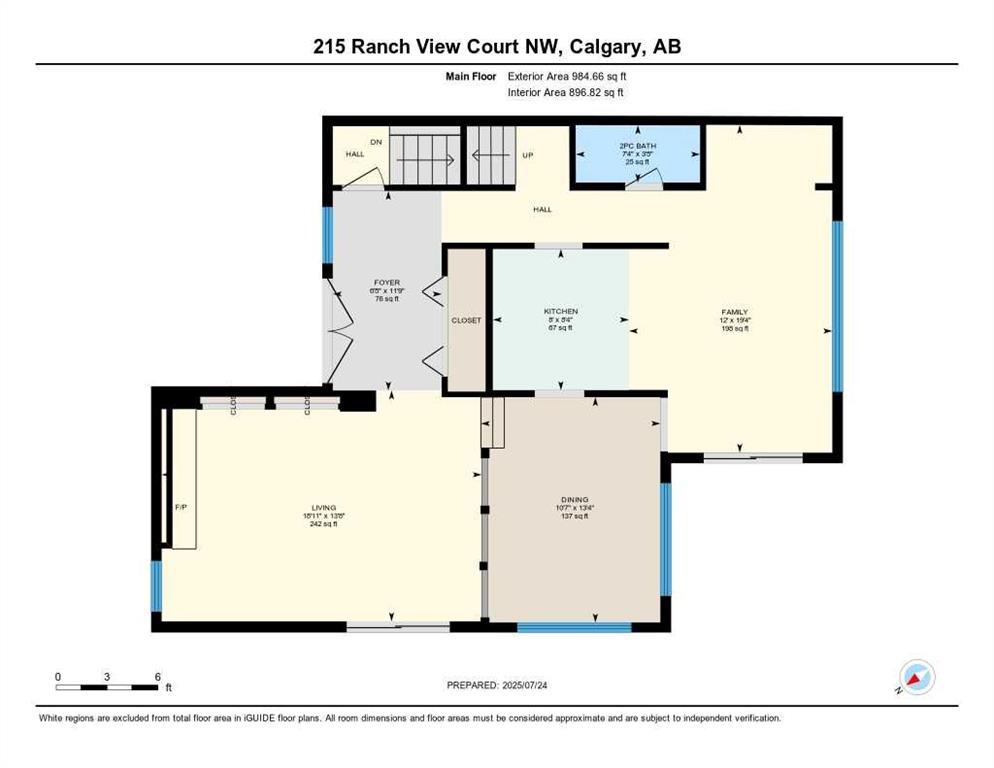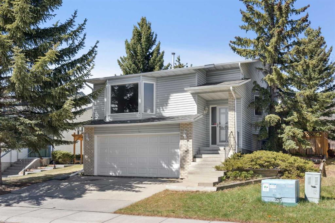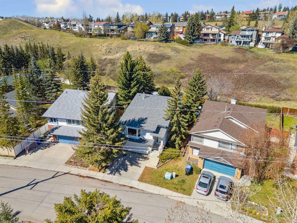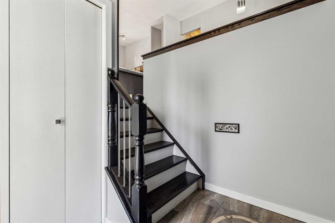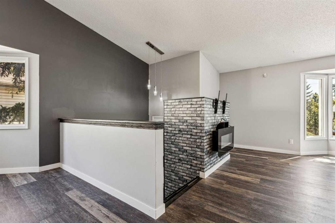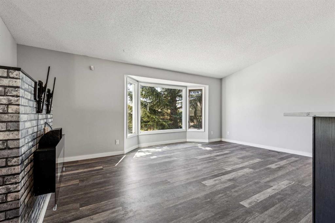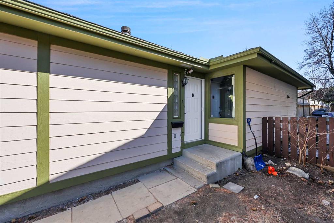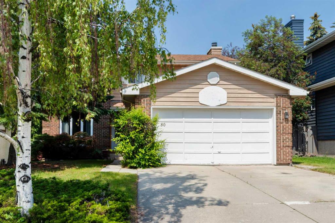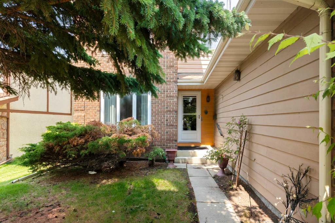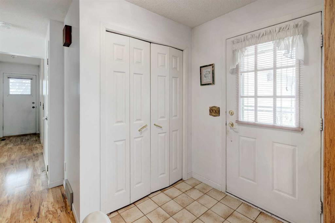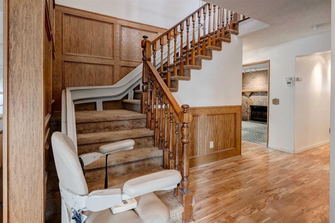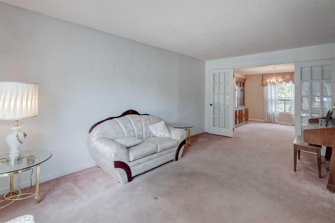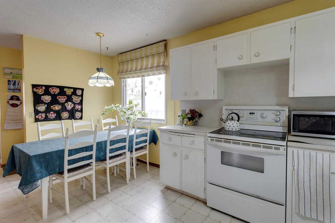7802 Ranchview Drive NW
Calgary T3G1X8
MLS® Number: A2232685
$ 610,000
4
BEDROOMS
3 + 0
BATHROOMS
1,192
SQUARE FEET
1980
YEAR BUILT
Charming 4-Level Split Home on a Corner Lot in Ranchlands! Welcome to this beautifully maintained single-family home in the heart of Ranchlands, ideally located across the street from a school, perfect for families or investors alike! This spacious 4-level split offers a functional layout with room to grow, featuring new flooring, a bright and updated kitchen with granite countertops and stainless steel appliances. Enjoy the added bonus of a double detached garage, plus the potential for a secondary suite(illegal)—ideal for extended family or extra rental income (subject to city approval). The corner lot provides additional parking options and a sense of privacy rarely found in this price range. Don’t miss this incredible opportunity in a family-friendly neighbourhood close to parks, schools, shopping, and transit.
| COMMUNITY | Ranchlands |
| PROPERTY TYPE | Detached |
| BUILDING TYPE | House |
| STYLE | 4 Level Split |
| YEAR BUILT | 1980 |
| SQUARE FOOTAGE | 1,192 |
| BEDROOMS | 4 |
| BATHROOMS | 3.00 |
| BASEMENT | Finished, Full |
| AMENITIES | |
| APPLIANCES | Dishwasher, Dryer, Electric Stove, Range Hood, Refrigerator, Washer, Window Coverings |
| COOLING | None |
| FIREPLACE | Wood Burning |
| FLOORING | Carpet, Ceramic Tile, Vinyl |
| HEATING | Forced Air, Natural Gas |
| LAUNDRY | In Basement |
| LOT FEATURES | Back Lane, Corner Lot, Gentle Sloping |
| PARKING | Double Garage Detached |
| RESTRICTIONS | Restrictive Covenant |
| ROOF | Asphalt Shingle |
| TITLE | Fee Simple |
| BROKER | CIR Realty |
| ROOMS | DIMENSIONS (m) | LEVEL |
|---|---|---|
| Laundry | 7`7" x 13`7" | Basement |
| Game Room | 19`8" x 19`3" | Basement |
| Storage | 7`9" x 7`11" | Basement |
| 3pc Bathroom | 4`8" x 7`4" | Lower |
| Bedroom | 7`9" x 11`6" | Lower |
| Family Room | 16`2" x 11`4" | Lower |
| Living Room | 16`3" x 11`10" | Main |
| Breakfast Nook | 8`11" x 7`6" | Main |
| Dining Room | 12`2" x 12`10" | Main |
| Kitchen | 8`9" x 8`0" | Main |
| 4pc Bathroom | 8`7" x 7`10" | Second |
| 4pc Ensuite bath | 8`8" x 4`11" | Second |
| Bedroom | 8`10" x 11`2" | Second |
| Bedroom | 8`10" x 9`10" | Second |
| Bedroom - Primary | 11`11" x 16`11" | Second |

