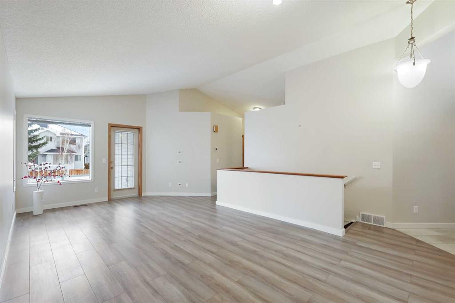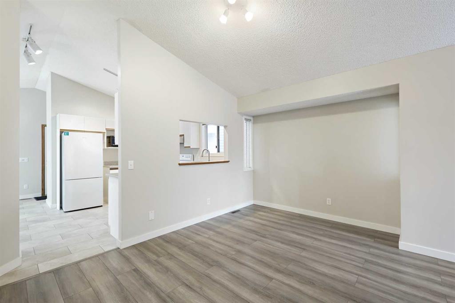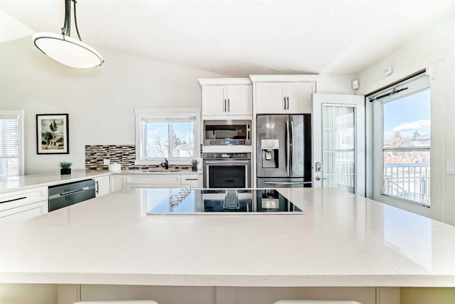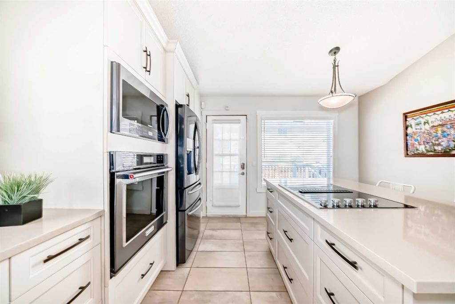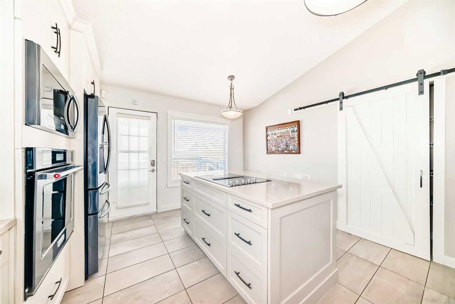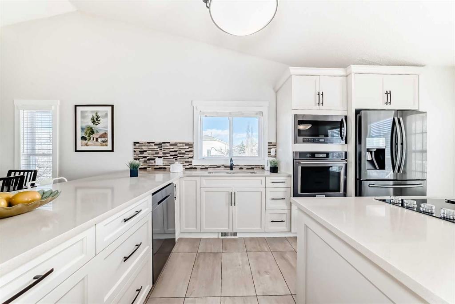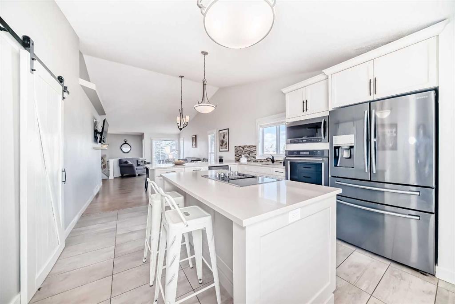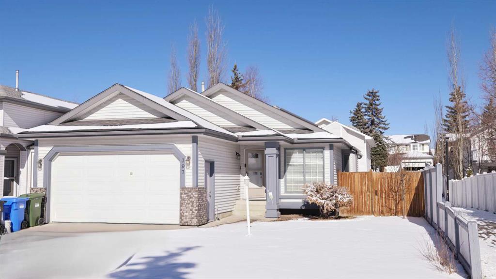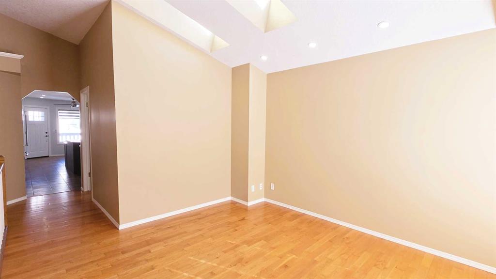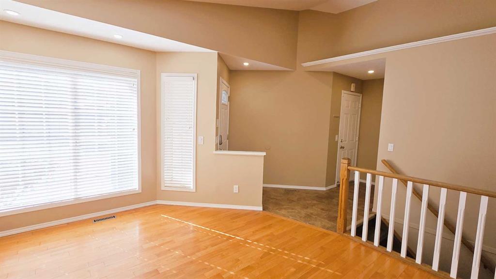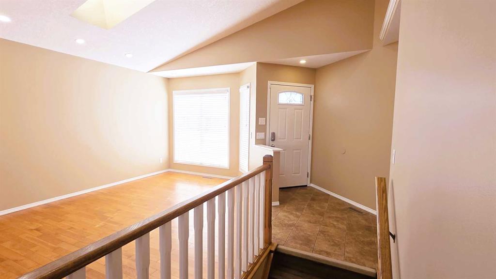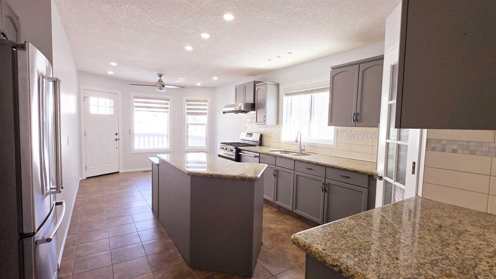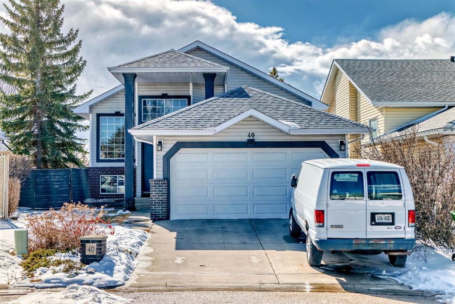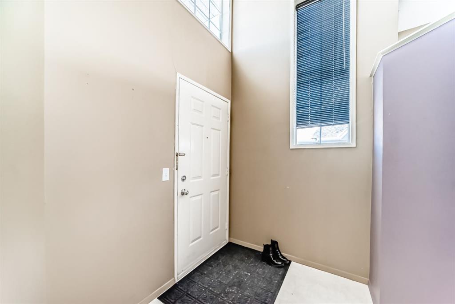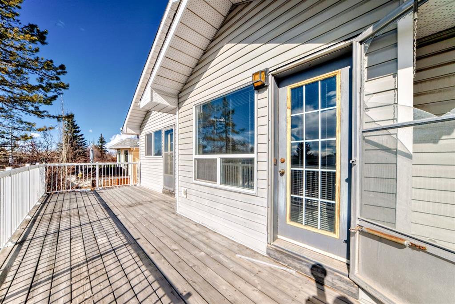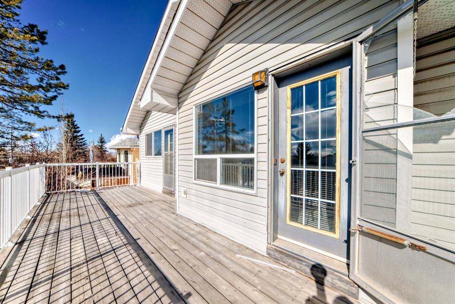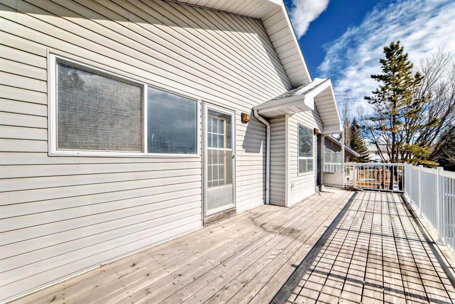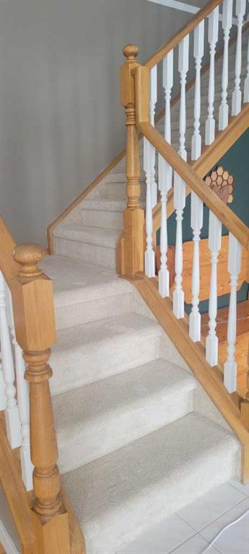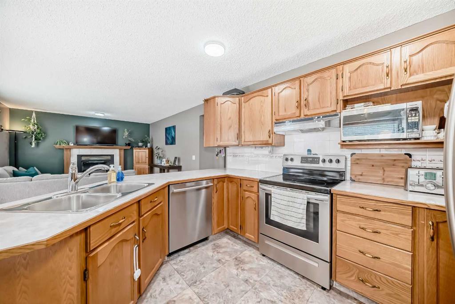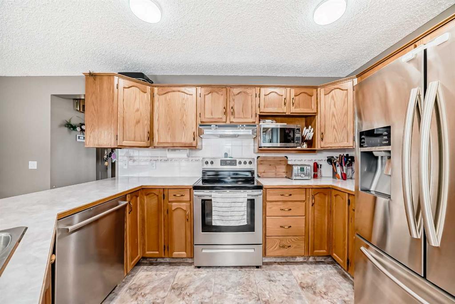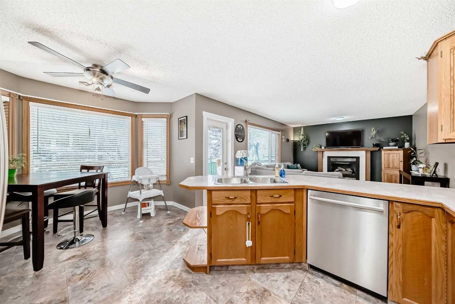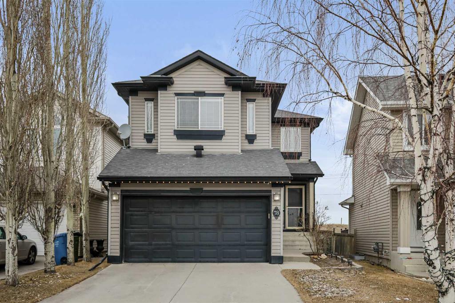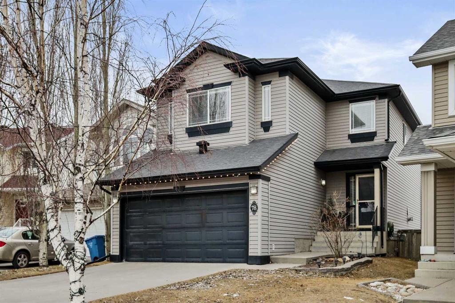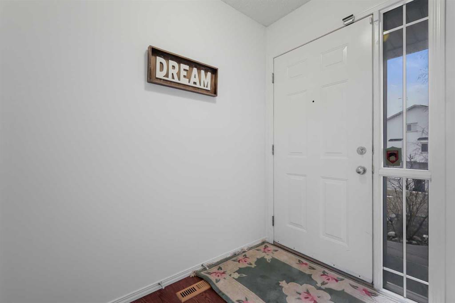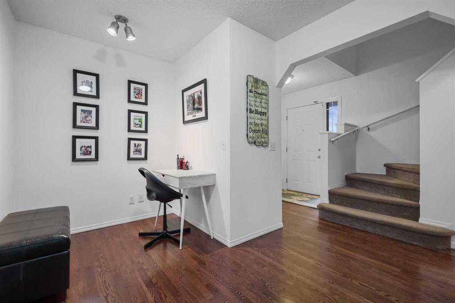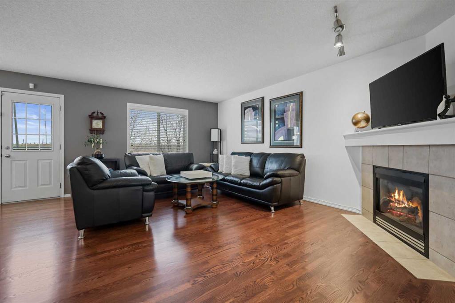48 Citadel Park NW
Calgary T3G 3X8
MLS® Number: A2206408
$ 678,999
3
BEDROOMS
2 + 1
BATHROOMS
1994
YEAR BUILT
OPEN HOUSE: Sat, March 29 and Sun, March 30 from 2-4:30 pm. Here is your opportunity to own a beautiful walk out home in Citadel Park Estates. This impressive home boasts a 2-story living room with fireplace, a beautiful open kitchen with granite counter tops and eat in dining area as well as a formal dining area perfect for a home office. The master retreat has a walk-in closet and an impressive ensuite with skylight. Two additional bedrooms complete the upper floor. The walk out lower area has a beautiful family room complete with fireplace, a pool table (included) and a flex area to utilize as you wish. Upgrades and updates include beautiful stained real hardwood floors, upgraded appliances, newer front door, furnace, decking and window coverings. This home is surrounded by mature trees, walking paths leading to parks and playing fields. Minutes to schools, shopping, transit and all services.
| COMMUNITY | Citadel |
| PROPERTY TYPE | Detached |
| BUILDING TYPE | House |
| STYLE | 2 Storey |
| YEAR BUILT | 1994 |
| SQUARE FOOTAGE | 1,824 |
| BEDROOMS | 3 |
| BATHROOMS | 3.00 |
| BASEMENT | Finished, Full |
| AMENITIES | |
| APPLIANCES | Dishwasher, Dryer, Electric Range, Freezer, Garburator, Washer, Window Coverings |
| COOLING | None |
| FIREPLACE | Family Room, Gas, Living Room |
| FLOORING | Carpet, Hardwood, Vinyl Plank |
| HEATING | Baseboard, Forced Air, Natural Gas |
| LAUNDRY | Main Level |
| LOT FEATURES | Back Yard, City Lot, Few Trees, Gentle Sloping, Irregular Lot, Sloped Down |
| PARKING | Concrete Driveway, Double Garage Attached |
| RESTRICTIONS | None Known |
| ROOF | Asphalt |
| TITLE | Fee Simple |
| BROKER | CIR Realty |
| ROOMS | DIMENSIONS (m) | LEVEL |
|---|---|---|
| Furnace/Utility Room | 6`7" x 18`9" | Lower |
| Kitchenette | 8`3" x 11`11" | Lower |
| Den | 7`4" x 5`7" | Lower |
| Family Room | 18`4" x 25`9" | Lower |
| Entrance | 7`11" x 9`0" | Main |
| 2pc Bathroom | 5`11" x 6`0" | Main |
| Mud Room | 3`9" x 5`6" | Main |
| Laundry | 6`0" x 7`2" | Main |
| Foyer | 11`2" x 7`5" | Main |
| Dining Room | 9`2" x 13`11" | Main |
| Kitchen With Eating Area | 12`4" x 11`11" | Main |
| Breakfast Nook | 9`0" x 11`11" | Main |
| Living Room | 12`6" x 14`8" | Main |
| Balcony | 9`10" x 12`6" | Main |
| Bedroom | 9`5" x 9`11" | Second |
| Bedroom | 9`4" x 9`8" | Second |
| 4pc Bathroom | 7`2" x 4`11" | Second |
| Bedroom - Primary | 13`10" x 12`0" | Second |
| 4pc Ensuite bath | 8`8" x 10`11" | Second |
| Walk-In Closet | 3`7" x 7`8" | Second |

























































