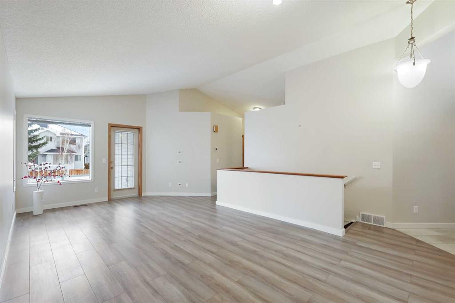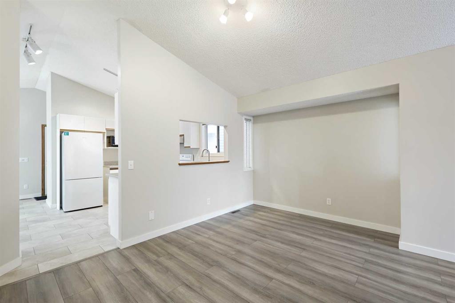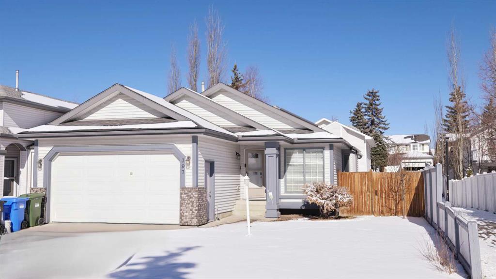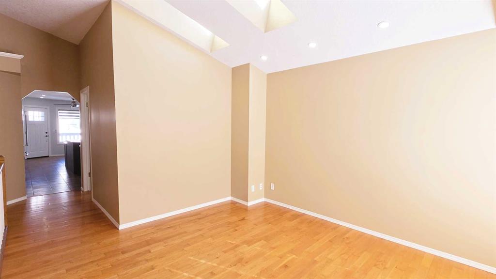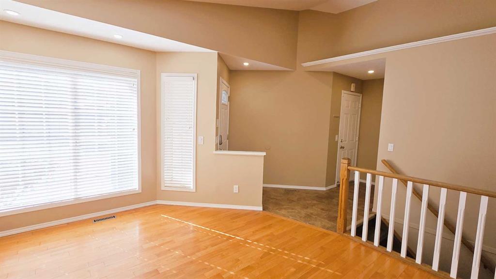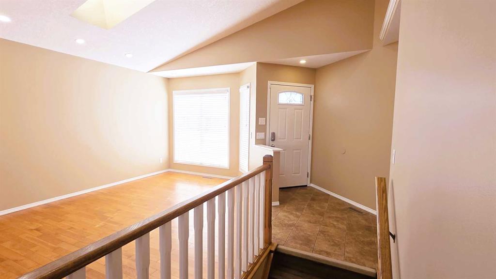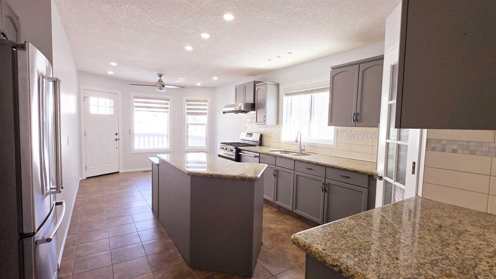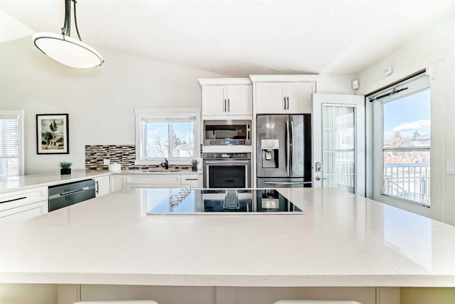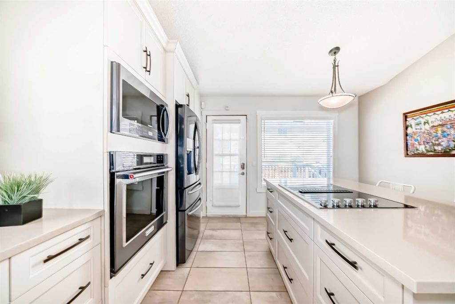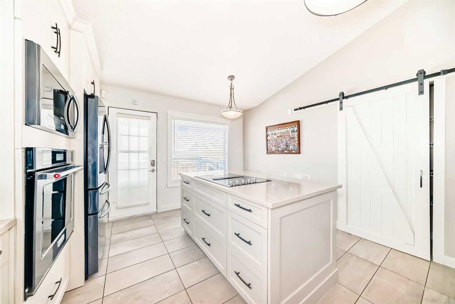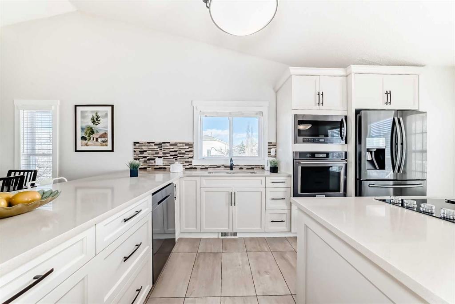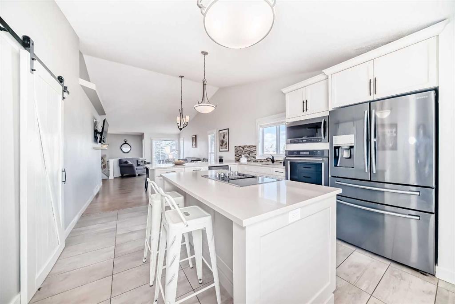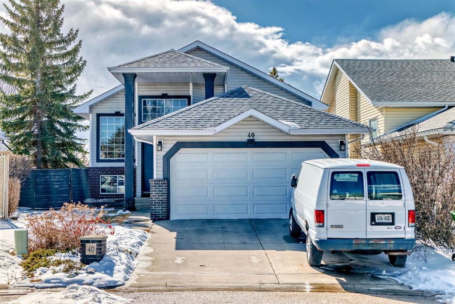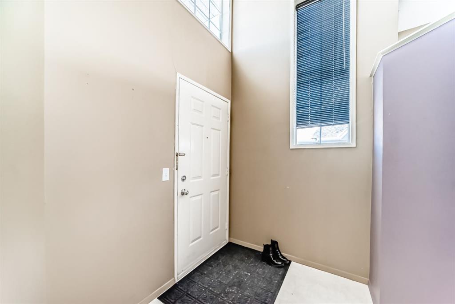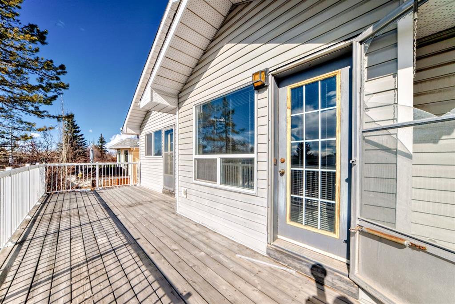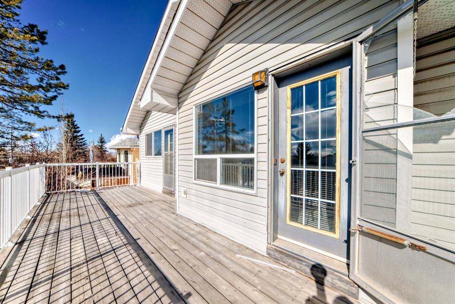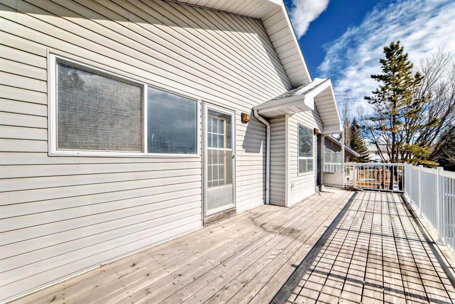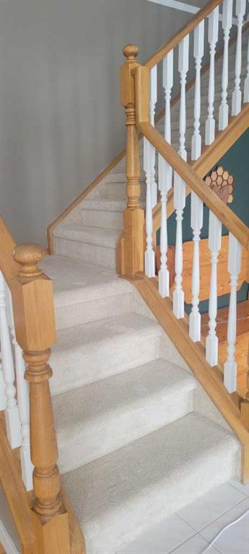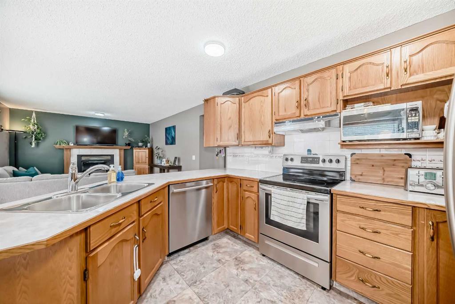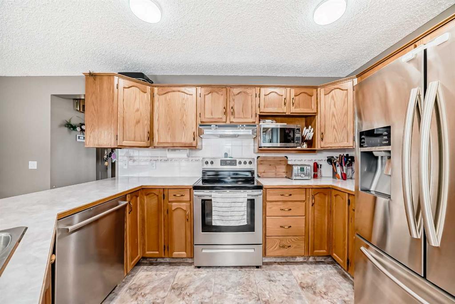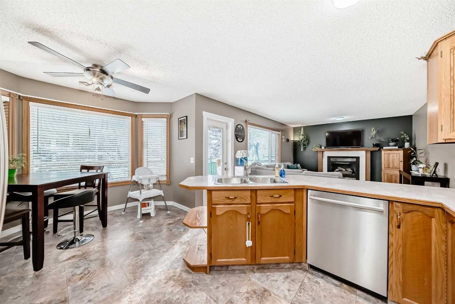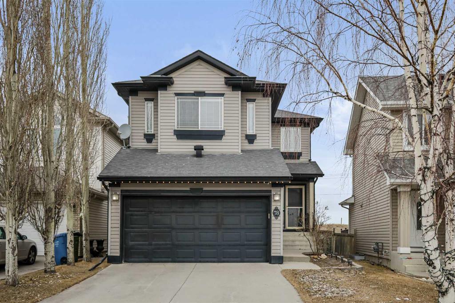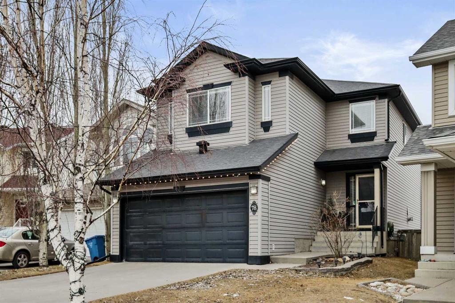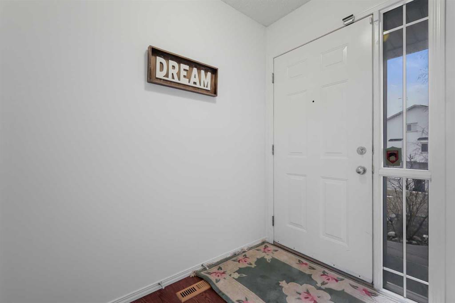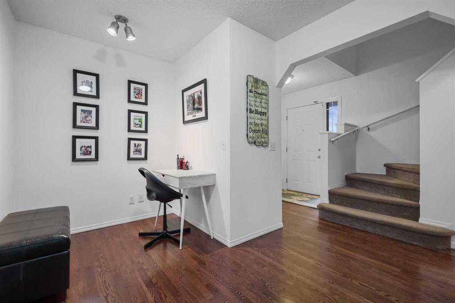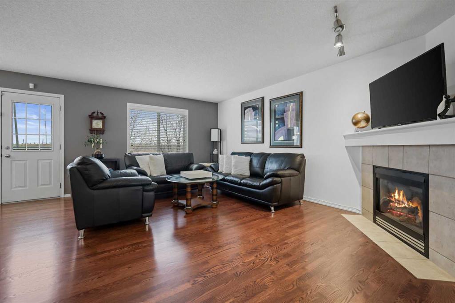167 Citadel Close NW
Calgary T3G 4A5
MLS® Number: A2206260
$ 675,000
4
BEDROOMS
3 + 1
BATHROOMS
1,694
SQUARE FEET
1994
YEAR BUILT
Welcome to 167 Citadel Close NW, where you will find a fantastic family home backing directly onto a green space with a kids' playground and just a short walk to Citadel Park School. Located on a quiet street, this home features over 2,400 square feet of finished living space, including four bedrooms and four bathrooms. The main level includes hardwood flooring, two living areas, a formal dining space, a bright kitchen with stainless steel appliances and quartz countertops, a central island, and a corner pantry. Upstairs, the hardwood flooring continues, and you will find a spacious primary suite that features a walk-in closet and ensuite with a soaker tub and separate shower. Two more bedrooms and a full bath complete the upper floor. The fully finished basement features a large recreation room, a fourth bedroom, a full bathroom, and additional storage space. Step outside to a fully fenced backyard featuring raised garden beds, a deck with a hot tub, and a patio seating area. Don't wait; call your favourite realtor to view this great family home, which is ideal for anyone with young kids seeking outdoor space and walkable school access.
| COMMUNITY | Citadel |
| PROPERTY TYPE | Detached |
| BUILDING TYPE | House |
| STYLE | 2 Storey |
| YEAR BUILT | 1994 |
| SQUARE FOOTAGE | 1,694 |
| BEDROOMS | 4 |
| BATHROOMS | 4.00 |
| BASEMENT | Finished, Full |
| AMENITIES | |
| APPLIANCES | Dishwasher, Electric Stove, Microwave Hood Fan, Refrigerator, Washer/Dryer |
| COOLING | None |
| FIREPLACE | Gas |
| FLOORING | Carpet, Ceramic Tile, Hardwood |
| HEATING | Fireplace(s), Forced Air, Natural Gas |
| LAUNDRY | Laundry Room, Main Level |
| LOT FEATURES | Back Yard, Backs on to Park/Green Space, City Lot, Few Trees, Front Yard, Garden, Greenbelt, Landscaped, Lawn, Private, Sloped Down |
| PARKING | Concrete Driveway, Double Garage Attached, Front Drive, Garage Door Opener, Garage Faces Front, Workshop in Garage |
| RESTRICTIONS | Encroachment |
| ROOF | Asphalt Shingle |
| TITLE | Fee Simple |
| BROKER | eXp Realty |
| ROOMS | DIMENSIONS (m) | LEVEL |
|---|---|---|
| 3pc Bathroom | 5`3" x 6`10" | Lower |
| Bedroom | 14`1" x 9`11" | Lower |
| Game Room | 13`4" x 24`3" | Lower |
| Furnace/Utility Room | 5`3" x 7`9" | Lower |
| 2pc Bathroom | 5`4" x 5`4" | Main |
| Breakfast Nook | 7`6" x 14`7" | Main |
| Dining Room | 11`11" x 9`0" | Main |
| Kitchen | 8`1" x 14`7" | Main |
| Living Room | 11`4" x 13`11" | Main |
| Living Room | 13`0" x 10`11" | Main |
| 4pc Bathroom | 4`11" x 8`10" | Second |
| 4pc Ensuite bath | 11`5" x 7`4" | Second |
| Bedroom | 9`8" x 10`5" | Second |
| Bedroom | 8`9" x 13`10" | Second |
| Bedroom - Primary | 12`0" x 23`3" | Second |








































