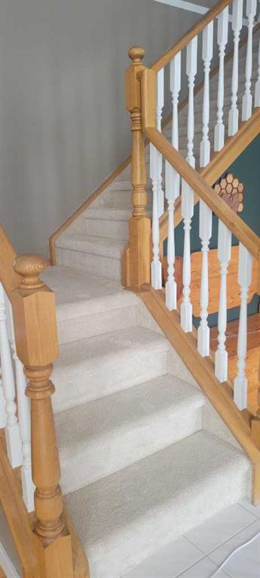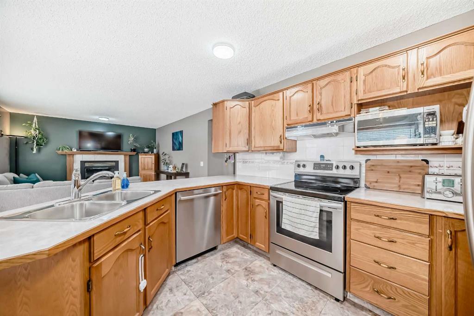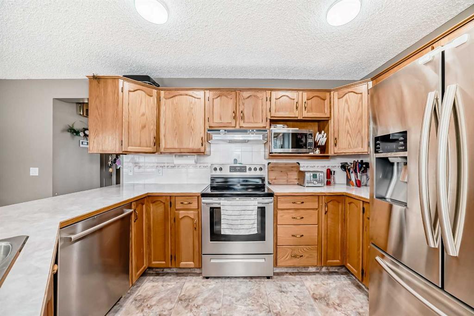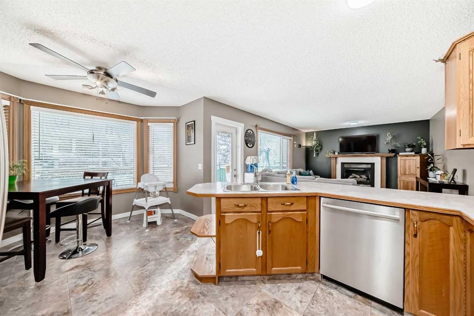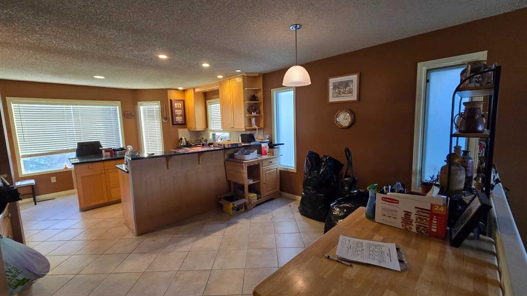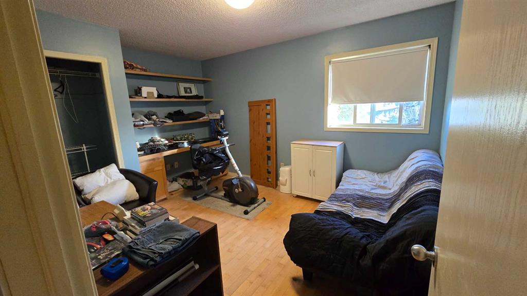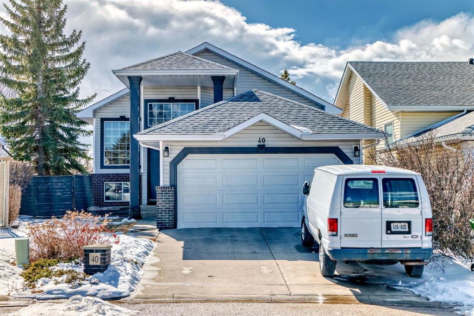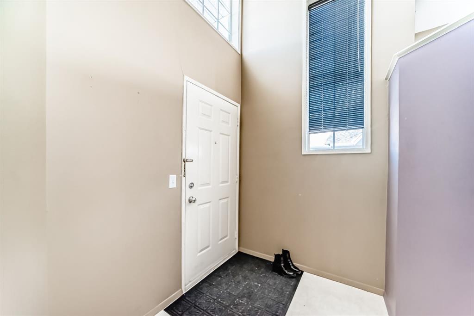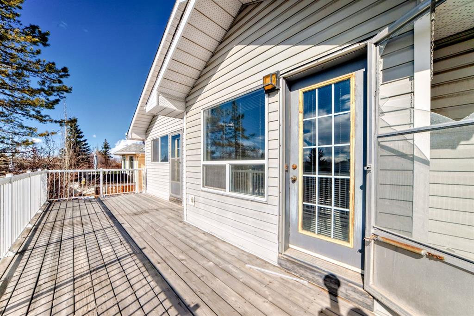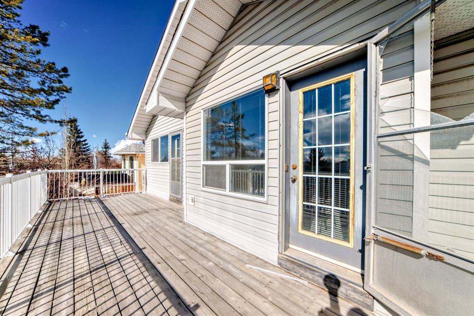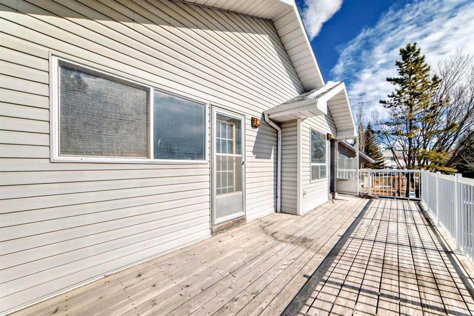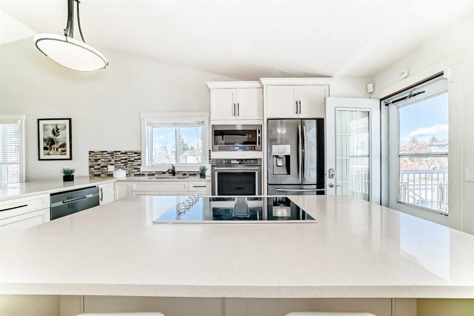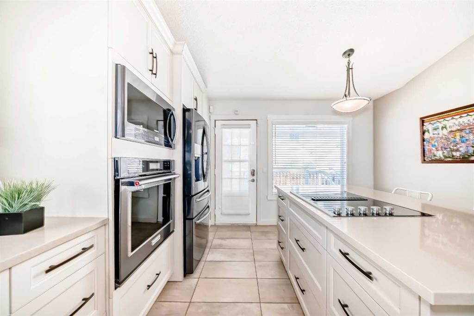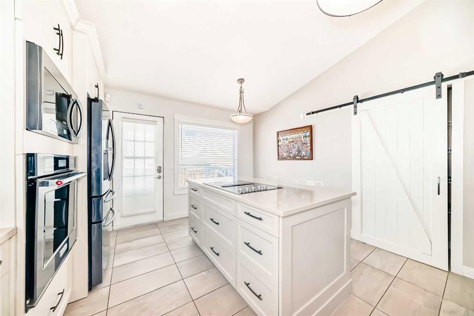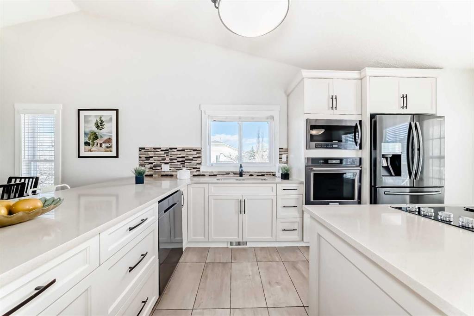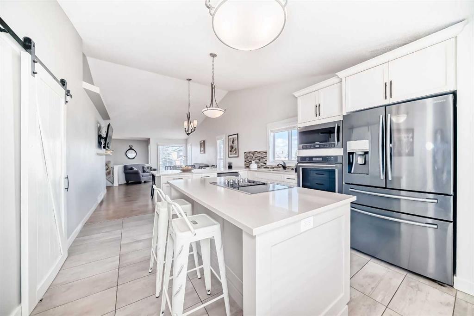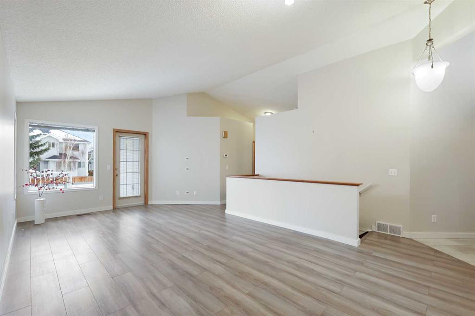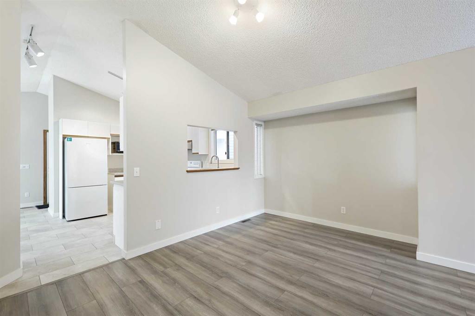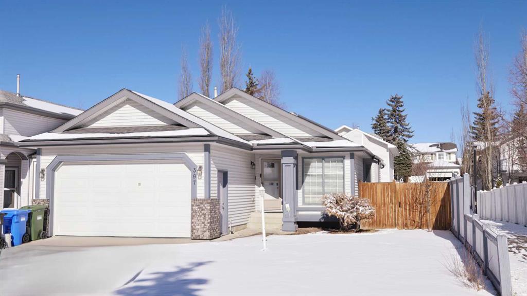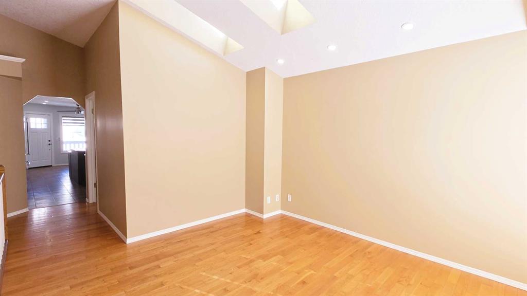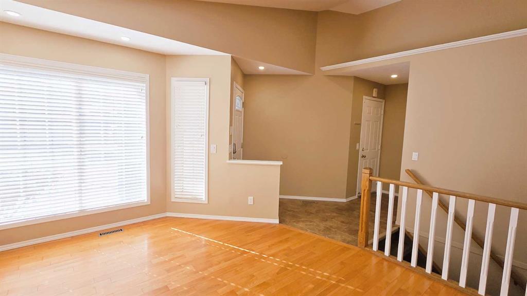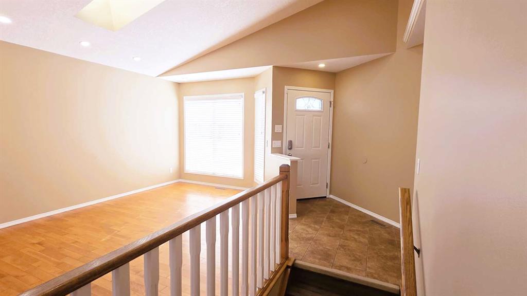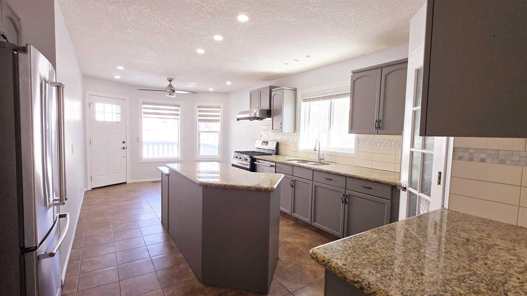509 Hawkstone Drive NW
Calgary T3G 3R2
MLS® Number: A2195942
$ 674,900
3
BEDROOMS
2 + 1
BATHROOMS
1,898
SQUARE FEET
1990
YEAR BUILT
* PRICE REDUCED * Very good location and very well kept, welcome to updated 2 story family home in popular neighborhood of Hawkwood. It features updated water pipes (no Poly B), laminated flooring through the main floor, some newer windows, bay window in the living room, quartz counter tops in the bathrooms, wood spindle railings on the stairs, and warm south backyard. Upper floor with 3 bedrooms, large south facing master bedroom with view, ensuite with jetted tub and separated shower, large kids bedrooms, and laminated floor in the hall way. Main floor with bright and cozy living room, formal dining area, spacious kitchen and breakfast nook, large sunny deck, family room with built in cabinets and wood burning fireplace. It has large south back yard, with RV parking, fully fenced and nicely landscaped. It closes to playground, schools, YMCA, library, restaurants and shopping, and easy access to major roads. ** 509 Hawkstone Drive NW **
| COMMUNITY | Hawkwood |
| PROPERTY TYPE | Detached |
| BUILDING TYPE | House |
| STYLE | 2 Storey |
| YEAR BUILT | 1990 |
| SQUARE FOOTAGE | 1,898 |
| BEDROOMS | 3 |
| BATHROOMS | 3.00 |
| BASEMENT | Full, Unfinished |
| AMENITIES | |
| APPLIANCES | Dishwasher, Dryer, Electric Range, Garage Control(s), Range Hood, Refrigerator, Washer, Window Coverings |
| COOLING | None |
| FIREPLACE | Brick Facing, Family Room, Gas Log |
| FLOORING | Carpet, Ceramic Tile, Linoleum |
| HEATING | Forced Air |
| LAUNDRY | Laundry Room, Main Level |
| LOT FEATURES | Back Lane, Back Yard, Front Yard, Landscaped, Rectangular Lot |
| PARKING | Double Garage Attached |
| RESTRICTIONS | None Known |
| ROOF | Asphalt Shingle |
| TITLE | Fee Simple |
| BROKER | Century 21 Bravo Realty |
| ROOMS | DIMENSIONS (m) | LEVEL |
|---|---|---|
| Entrance | 4`1" x 9`8" | Main |
| Kitchen | 8`0" x 9`0" | Main |
| Living Room | 9`6" x 15`0" | Main |
| Family Room | 15`6" x 11`11" | Main |
| Dining Room | 13`7" x 7`5" | Main |
| 2pc Bathroom | 5`5" x 6`8" | Main |
| Breakfast Nook | 7`11" x 12`10" | Main |
| Laundry | 5`5" x 3`5" | Main |
| Mud Room | 8`5" x 6`4" | Main |
| Pantry | 4`2" x 2`8" | Main |
| Balcony | 16`11" x 6`2" | Main |
| Bedroom - Primary | 21`11" x 10`4" | Upper |
| Bedroom | 13`3" x 10`3" | Upper |
| 4pc Ensuite bath | 9`2" x 9`7" | Upper |
| 4pc Bathroom | 4`11" x 10`5" | Upper |
| Walk-In Closet | 5`5" x 5`5" | Upper |
| Bedroom | 10`2" x 14`11" | Upper |



















































