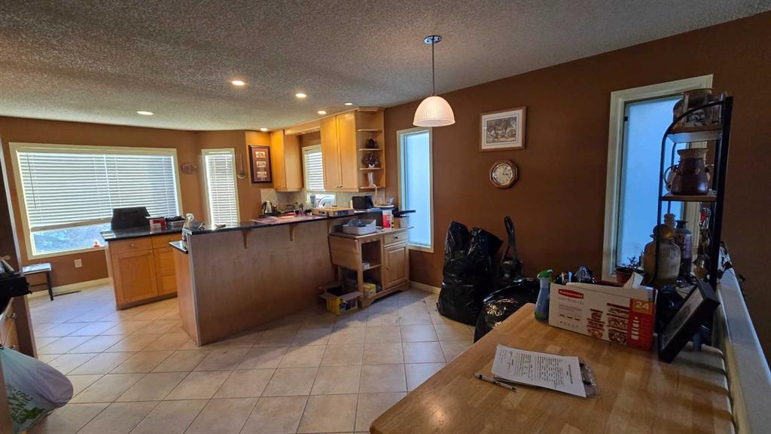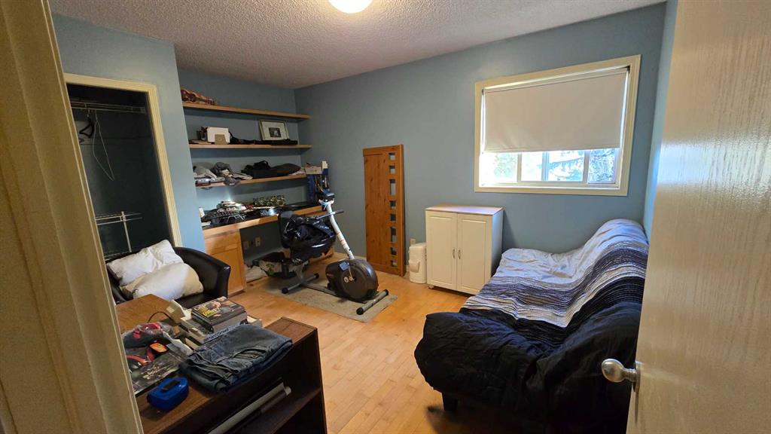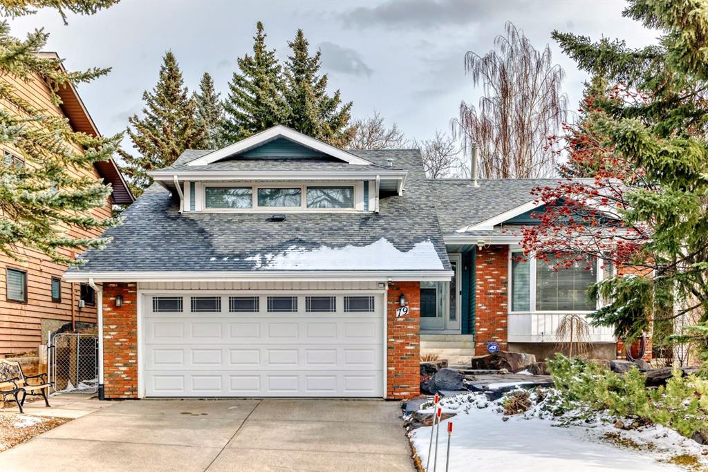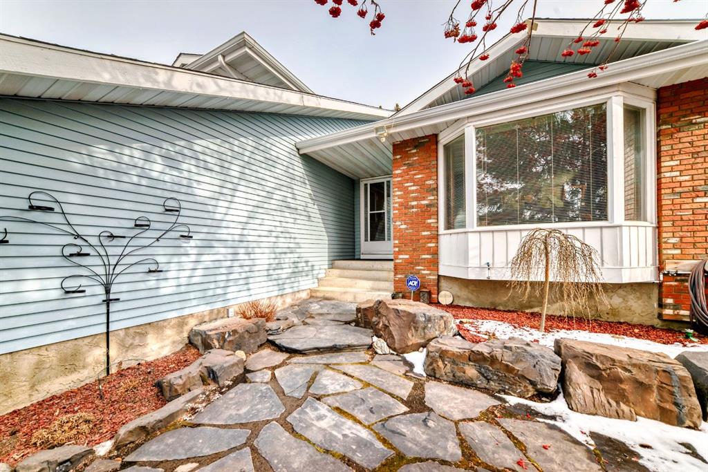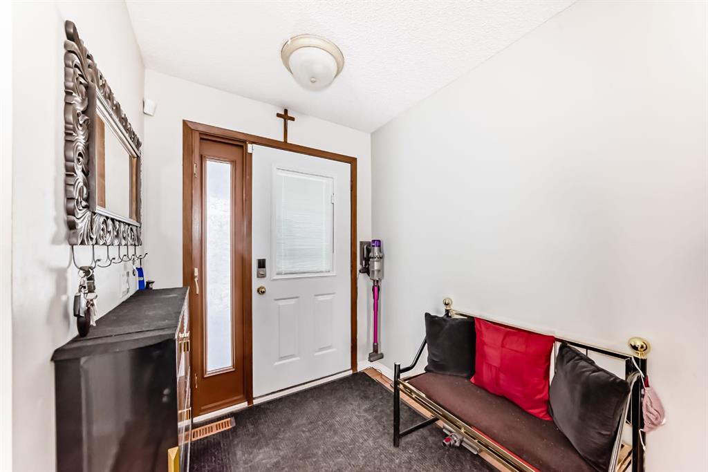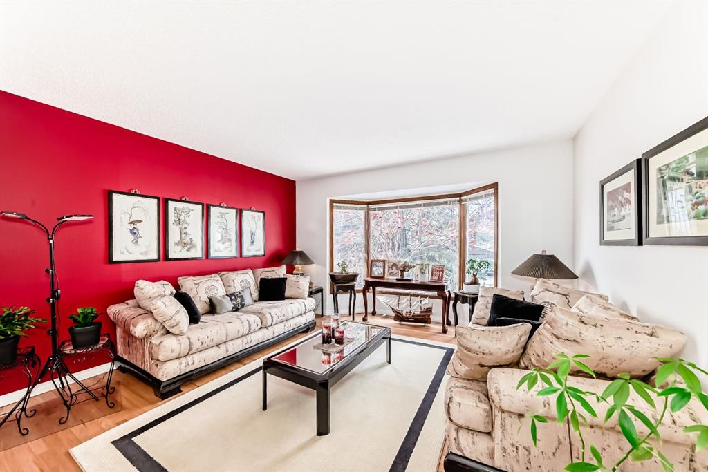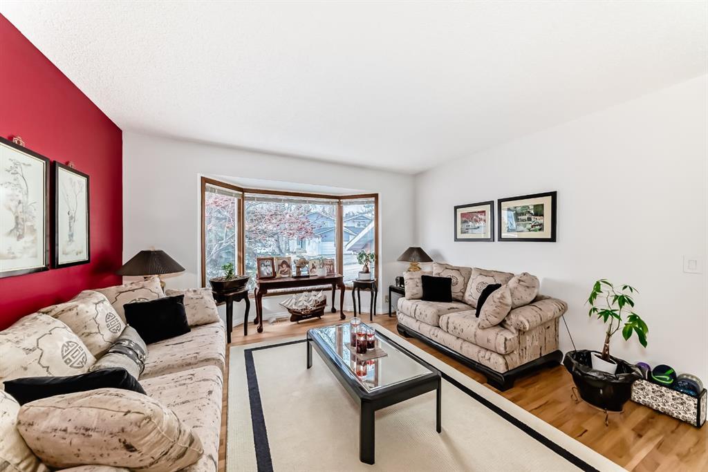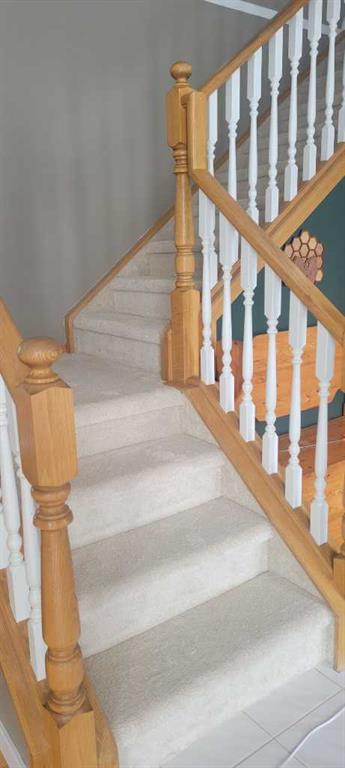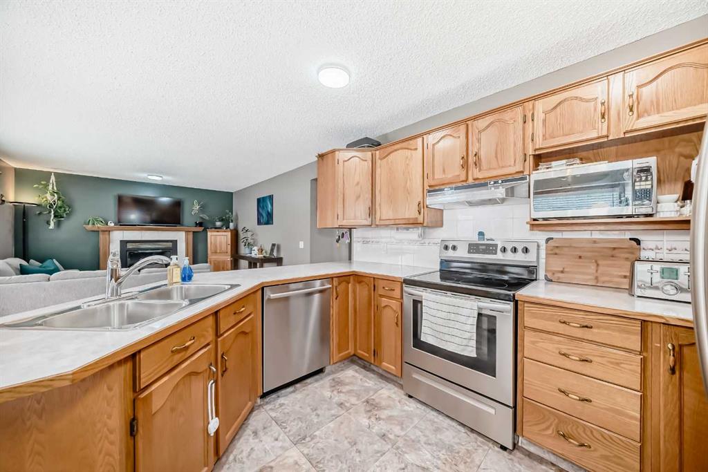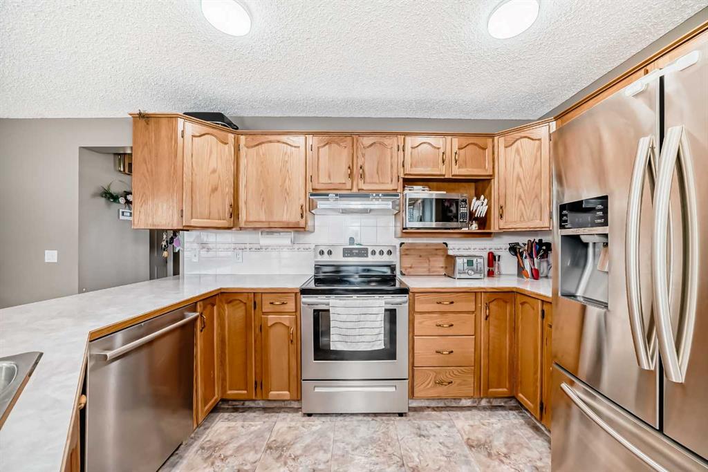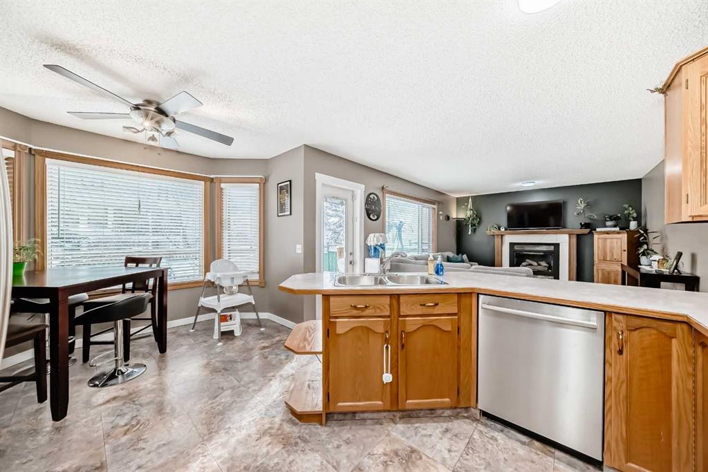11 Hawkfield Crescent NW
Calgary T3G 3P6
MLS® Number: A2203952
$ 749,900
5
BEDROOMS
5 + 0
BATHROOMS
1,920
SQUARE FEET
1989
YEAR BUILT
**OPEN HOUSE THIS SUN APR 6, 2-4PM** Welcome to this stunning, well-updated, and spotless two-story home nestled in the highly sought-after Hawkwood community of NW Calgary! Offering over 2800+ SqFt of total living space, this exceptional property features 5 spacious bedrooms and 5 full bathrooms, making it ideal for growing families or those in need of extra space. The fully finished illegal suite basement includes a separate walkout entrance, second laundry hookups, and its own kitchen, offering a perfect setup for extended family or guests. The main floor as you go up welcomes you with a large living room, complete with a cozy wooden fireplace, and an updated kitchen that flows seamlessly into a breakfast nook and separate dining area. Two good-sized bedrooms and a full bathroom are also conveniently located on this level. Upstairs, you'll find two master suites, each boasting its own ensuite bath and walk-in closet for ultimate comfort and privacy. The basement features elegant granite countertops, a bedroom with an ensuite bath, Another full bath, a spacious family room, a full kitchen, and an office with a private entrance. This home is not only beautiful but also thoughtfully designed with a new roof (2018), vinyl windows (2017), and stainless steel appliances throughout, including a washer and dryer. Enjoy the outdoors with two balconies—one on the main level and another off the master bedroom. Located just minutes from parks, schools, shopping, and major roadways, including easy access to downtown, the airport, and the mountains, this home provides the perfect blend of convenience and tranquility. Don’t miss the opportunity to make this your dream home—call today to schedule a viewing and explore the 3D tour!
| COMMUNITY | Hawkwood |
| PROPERTY TYPE | Detached |
| BUILDING TYPE | House |
| STYLE | 2 Storey |
| YEAR BUILT | 1989 |
| SQUARE FOOTAGE | 1,920 |
| BEDROOMS | 5 |
| BATHROOMS | 5.00 |
| BASEMENT | Finished, See Remarks, Walk-Out To Grade |
| AMENITIES | |
| APPLIANCES | Dishwasher, Dryer, Electric Stove, Microwave Hood Fan, Refrigerator, Washer, Window Coverings |
| COOLING | None |
| FIREPLACE | Wood Burning |
| FLOORING | Ceramic Tile, Hardwood |
| HEATING | Forced Air, Natural Gas |
| LAUNDRY | Main Level |
| LOT FEATURES | Rectangular Lot, Views |
| PARKING | Double Garage Attached |
| RESTRICTIONS | None Known |
| ROOF | Asphalt Shingle |
| TITLE | Fee Simple |
| BROKER | Royal LePage Solutions |
| ROOMS | DIMENSIONS (m) | LEVEL |
|---|---|---|
| Living Room | 12`3" x 11`1" | Basement |
| Kitchen | 12`9" x 12`7" | Basement |
| Dining Room | 10`2" x 9`3" | Basement |
| Bedroom | 10`1" x 9`9" | Basement |
| 3pc Bathroom | 10`6" x 7`0" | Basement |
| 4pc Ensuite bath | 6`2" x 4`8" | Basement |
| Den | 10`11" x 7`7" | Basement |
| Family Room | 18`9" x 16`2" | Main |
| Dining Room | 11`8" x 9`0" | Main |
| Kitchen | 12`0" x 11`4" | Main |
| Breakfast Nook | 11`2" x 7`2" | Main |
| Bedroom | 12`4" x 10`9" | Main |
| Bedroom | 12`4" x 9`5" | Main |
| 4pc Bathroom | 10`9" x 8`6" | Main |
| Foyer | 12`9" x 8`7" | Main |
| Bedroom | 14`9" x 9`4" | Second |
| Bedroom - Primary | 17`3" x 10`11" | Second |
| 4pc Ensuite bath | 10`10" x 7`2" | Second |
| 3pc Ensuite bath | 9`5" x 7`1" | Second |
| Storage | 4`10" x 3`5" | Second |















































