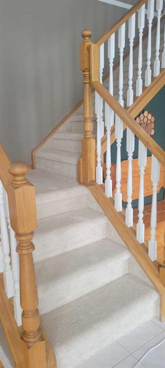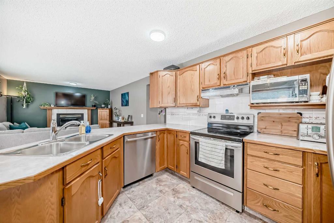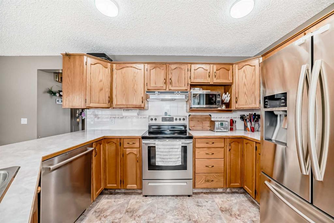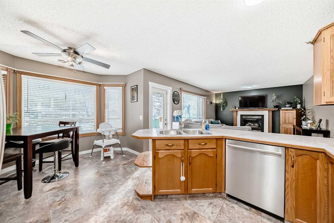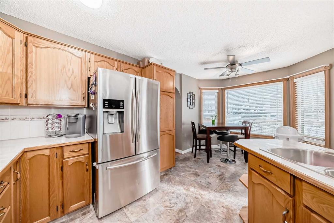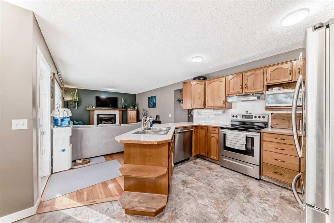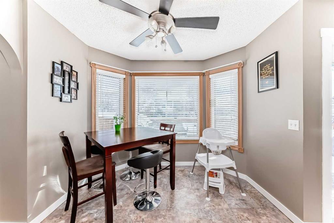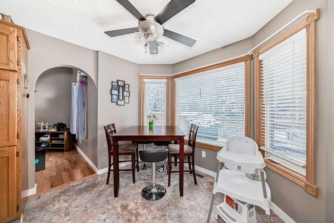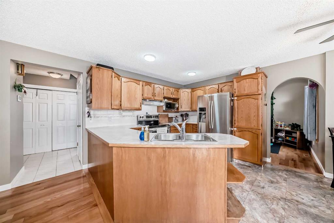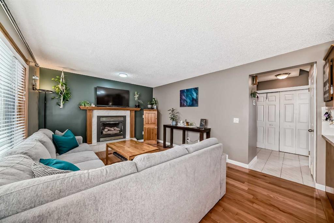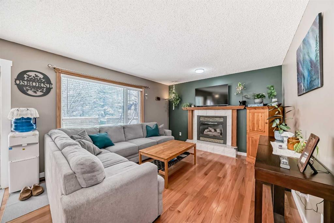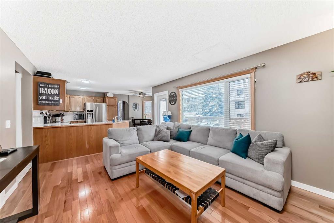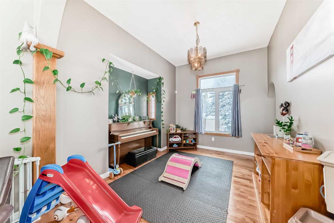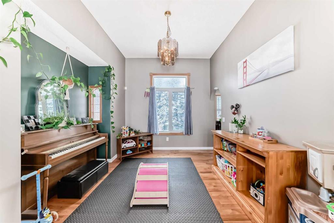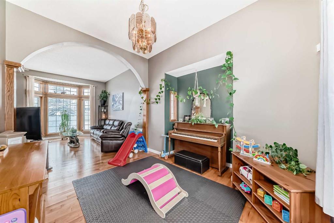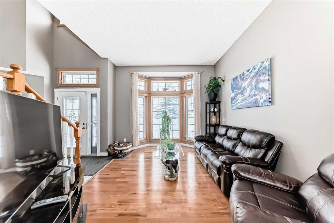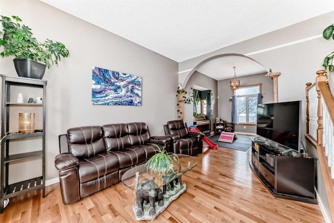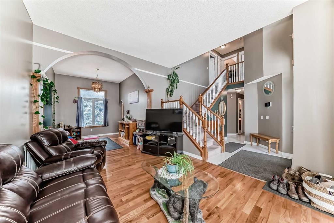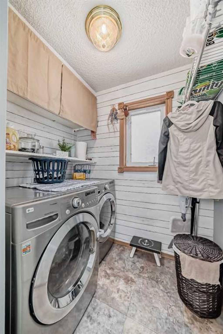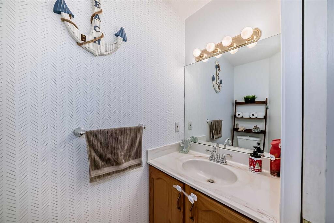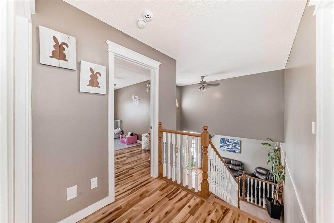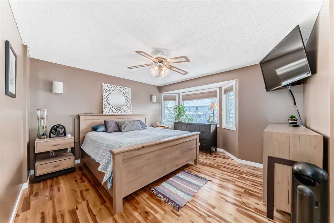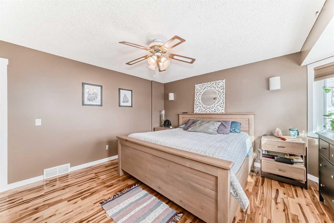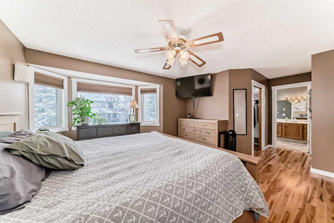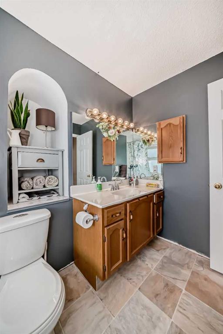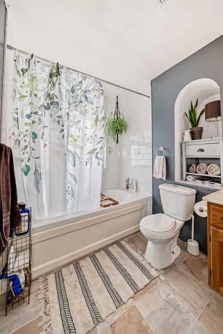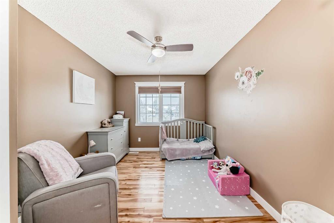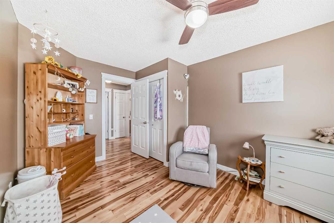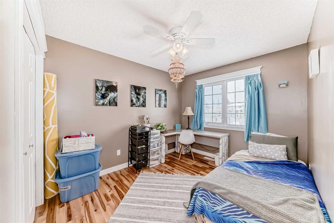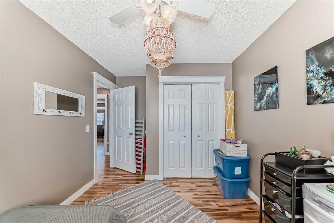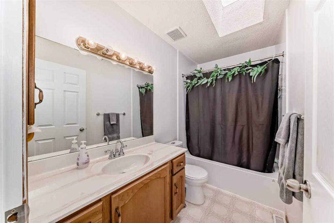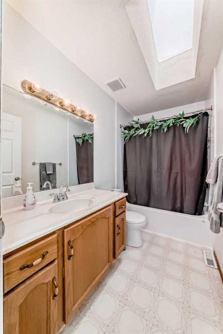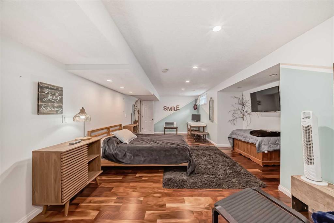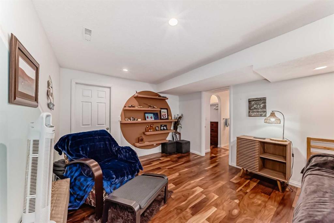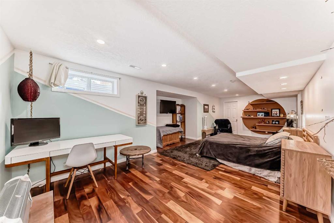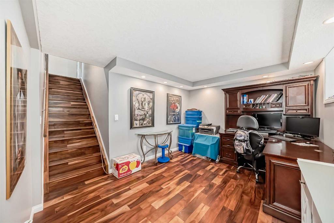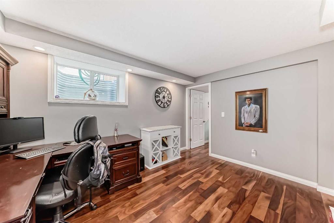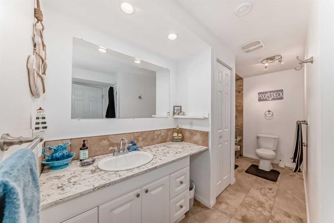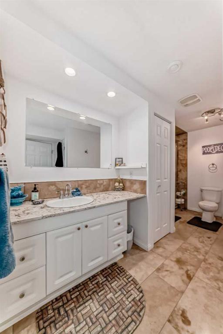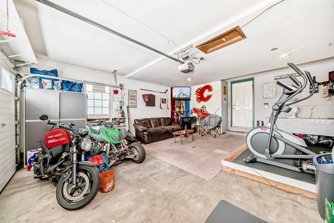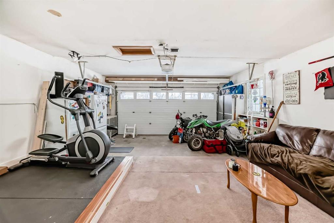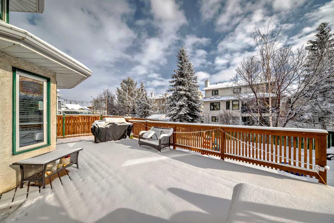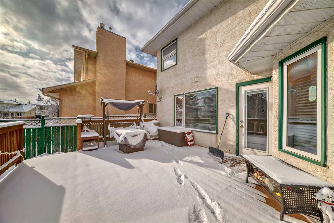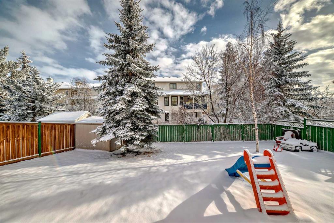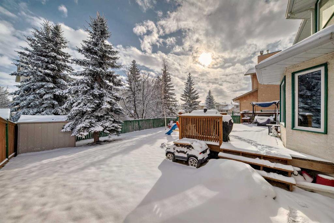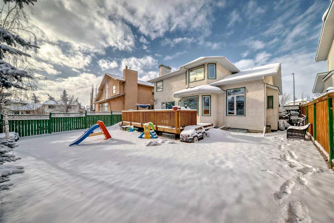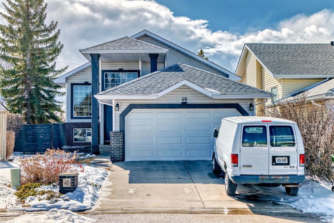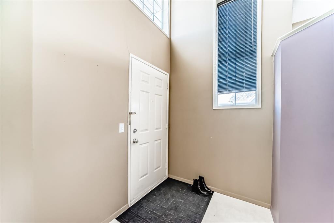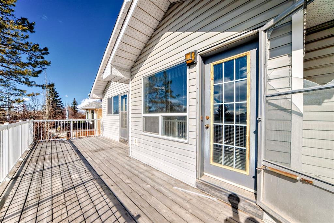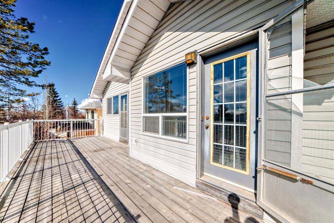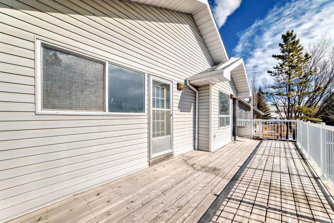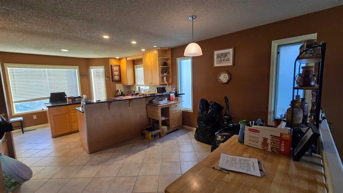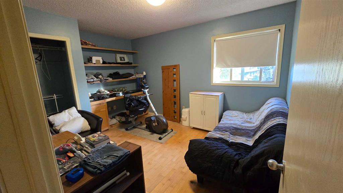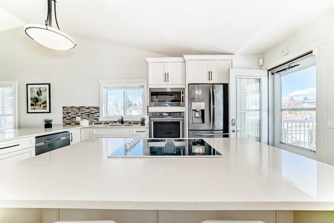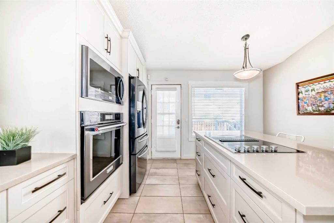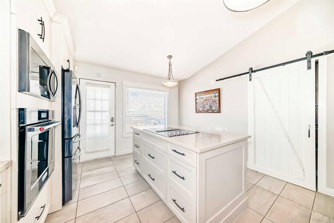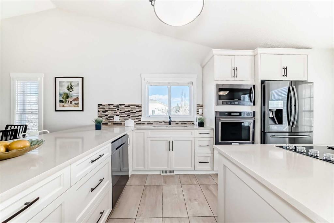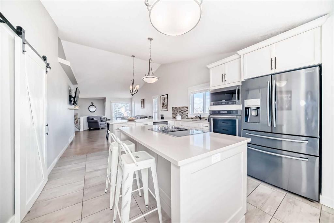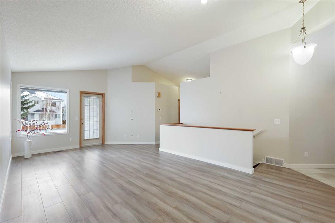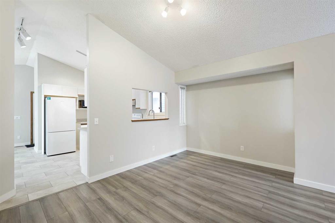311 Hawkland Circle NW
Calgary T3G 3R6
MLS® Number: A2190621
$ 730,000
3
BEDROOMS
3 + 1
BATHROOMS
1,780
SQUARE FEET
1992
YEAR BUILT
BRAND NEW CARPET ON STAIRS! Welcome to this beautifully maintained 2-story home in the sought-after community of Hawkwood! Offering a fully developed basement and a double attached garage, this home is perfect for families looking for space, comfort, and convenience. Step inside to a bright and inviting main floor featuring a formal living room and dining room, ideal for entertaining. The large kitchen offers plenty of counter space, an eating area, and direct access to the sunny, spacious backyard—perfect for outdoor gatherings. A cozy second living room with a fireplace provides a warm and relaxing atmosphere. For added convenience, the main floor also includes a laundry room. Upstairs, the primary bedroom is generously sized, complete with a 4-piece ensuite and a walk-in closet. Two additional well-appointed bedrooms and another 4-piece bathroom complete the upper level. The fully developed basement offers plenty of additional living space, perfect for a recreation room, home gym, or media area, plus a 3-piece bathroom for added functionality. Situated in a fantastic location close to parks, schools, shopping, and transit, this home is a must-see! Don't miss your chance to own this incredible property in Hawkwood—schedule your showing today!
| COMMUNITY | Hawkwood |
| PROPERTY TYPE | Detached |
| BUILDING TYPE | House |
| STYLE | 2 Storey |
| YEAR BUILT | 1992 |
| SQUARE FOOTAGE | 1,780 |
| BEDROOMS | 3 |
| BATHROOMS | 4.00 |
| BASEMENT | Finished, Full |
| AMENITIES | |
| APPLIANCES | Dishwasher, Microwave, Refrigerator, Stove(s), Washer/Dryer |
| COOLING | None |
| FIREPLACE | Gas |
| FLOORING | Carpet, Ceramic Tile, Hardwood |
| HEATING | Central |
| LAUNDRY | Main Level |
| LOT FEATURES | Front Yard, Rectangular Lot |
| PARKING | Double Garage Attached |
| RESTRICTIONS | None Known |
| ROOF | Asphalt Shingle |
| TITLE | Fee Simple |
| BROKER | CIR Realty |
| ROOMS | DIMENSIONS (m) | LEVEL |
|---|---|---|
| Flex Space | 13`1" x 10`3" | Basement |
| Game Room | 11`4" x 27`3" | Basement |
| 3pc Bathroom | Basement | |
| 2pc Bathroom | Main | |
| Laundry | 5`0" x 6`6" | Main |
| Dining Room | 12`7" x 11`3" | Main |
| Dining Room | 7`8" x 9`5" | Main |
| Kitchen With Eating Area | 9`4" x 11`3" | Main |
| Family Room | 15`11" x 11`11" | Main |
| Bedroom | 14`7" x 9`5" | Upper |
| Bedroom | 9`2" x 13`0" | Upper |
| 4pc Bathroom | Upper | |
| Bedroom - Primary | 14`2" x 13`5" | Upper |
| 4pc Ensuite bath | Upper |


