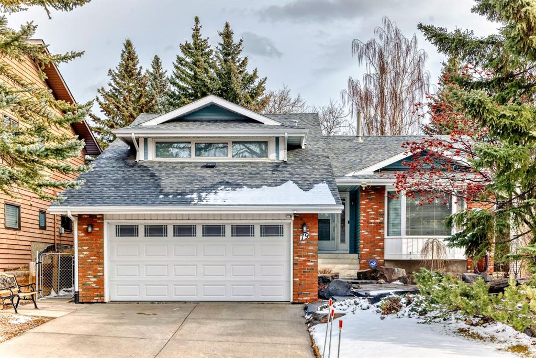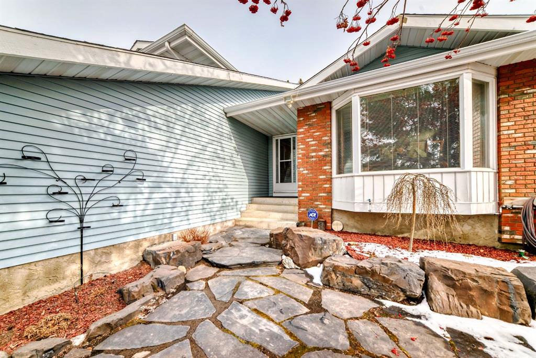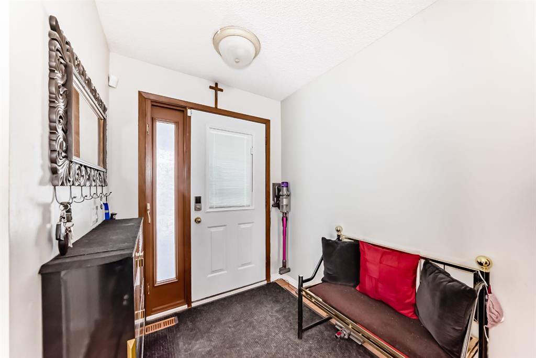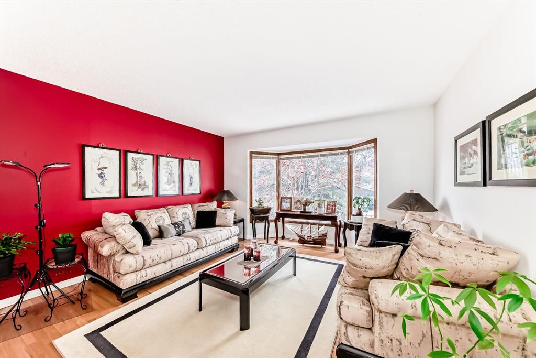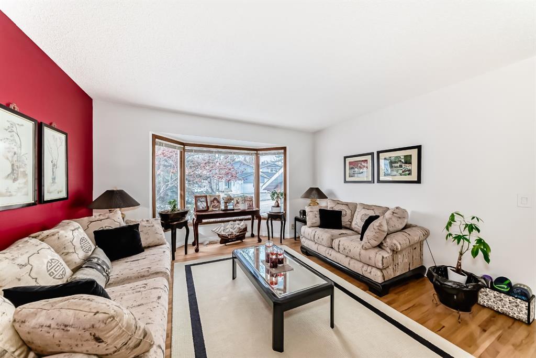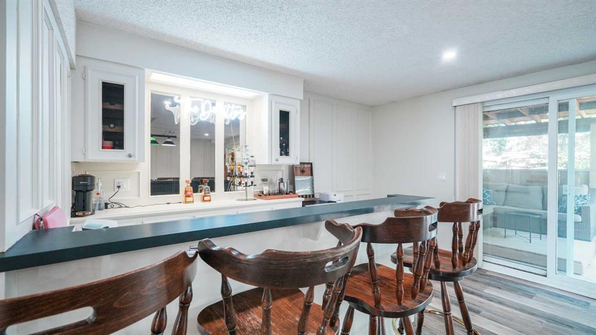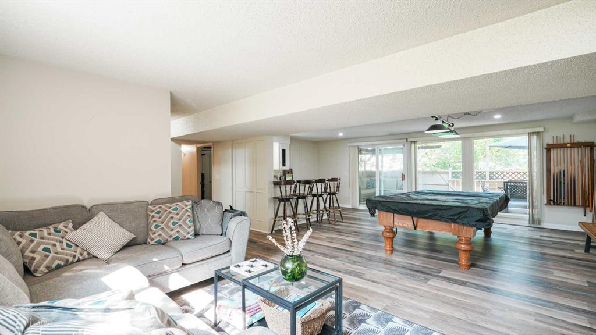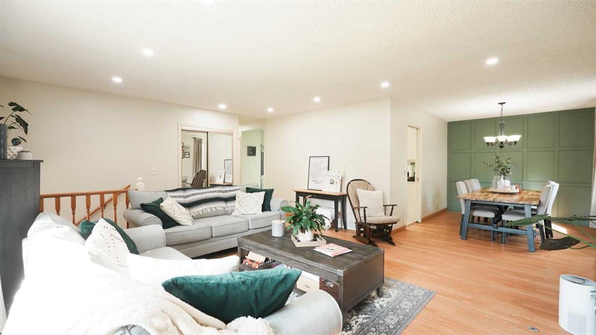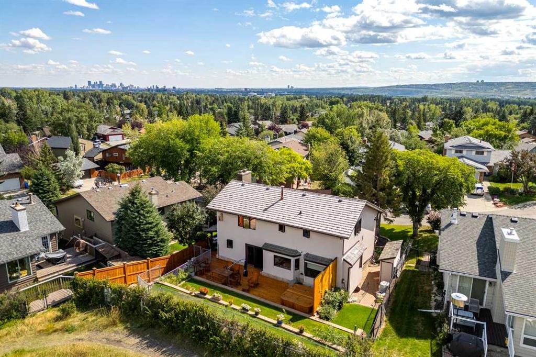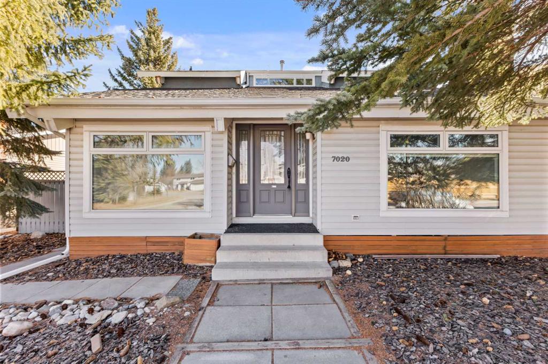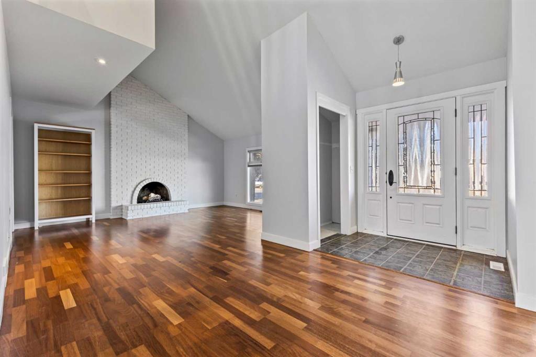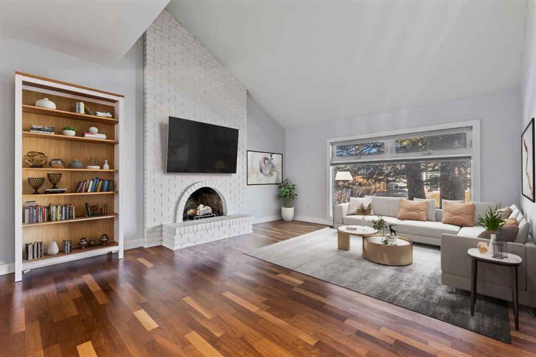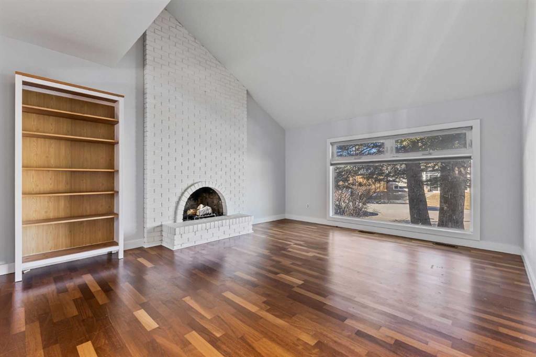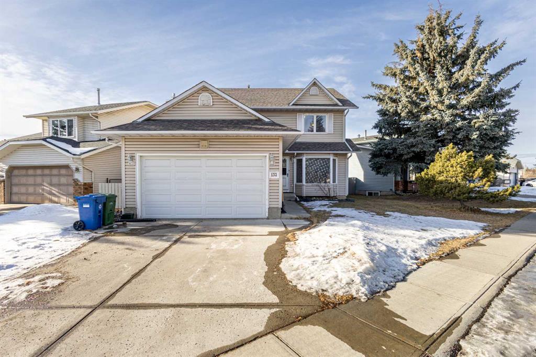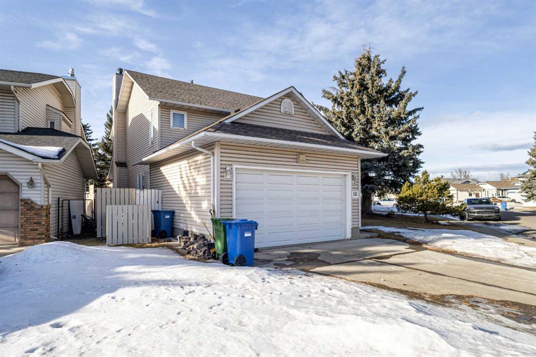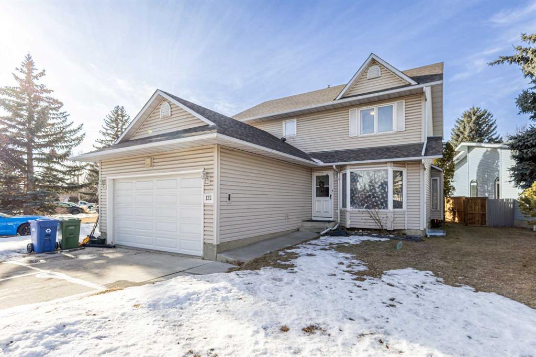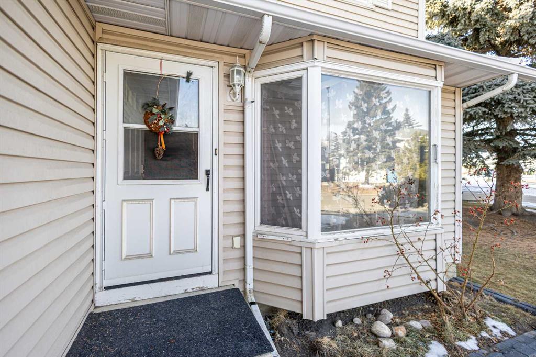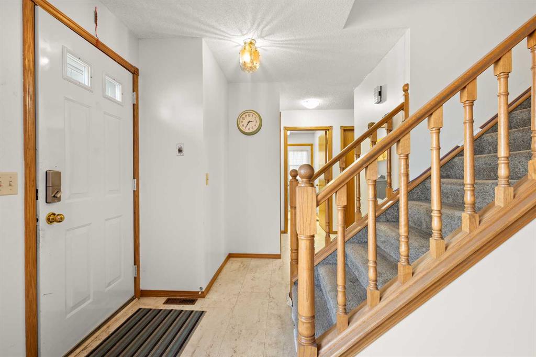228 Ranchridge Court NW
Calgary T3G 1W5
MLS® Number: A2206279
$ 850,000
5
BEDROOMS
3 + 0
BATHROOMS
2,231
SQUARE FEET
1981
YEAR BUILT
** Open House Saturday April 5 11-1 ** Welcome to 228 Ranchridge Court NW, Calgary – a stunning 2-storey home nestled in a quiet cul-de-sac on a massive 9,600+ sqft pie-shaped lot! This beautifully maintained 2,230 sqft home features 4 spacious bedrooms above grade! One of these bedrooms is located on the main floor! There is also a full bathroom on the main floor. This makes it great for multi-generational living! Plus an additional bedroom in the fully finished basement making a total of 5. The freshly painted interior creates a bright and inviting atmosphere, complemented by soaring vaulted ceilings in the living room with an open-to-above design. A unique second-floor loft space overlooks the main living area, perfect for a home office, exercise space, or library. The home is WiFi-enabled, with multiple smart light switches, outlets, security cameras, garage door and sprinkler system for modern convenience and peace of mind. The expansive backyard is a private retreat, featuring a wraparound deck along the west and south sides, a gazebo with a 3-person hot tub, and plenty of mature evergreens for shade and privacy. The oversized lot offers RV parking potential with alley access. Additional features include a double attached garage and driveway with a durable rubber coating for enhanced water and ice management. Conveniently located near schools, parks, and shopping, this is the perfect home for families seeking space, privacy, and modern comforts.
| COMMUNITY | Ranchlands |
| PROPERTY TYPE | Detached |
| BUILDING TYPE | House |
| STYLE | 2 Storey |
| YEAR BUILT | 1981 |
| SQUARE FOOTAGE | 2,231 |
| BEDROOMS | 5 |
| BATHROOMS | 3.00 |
| BASEMENT | Finished, Full |
| AMENITIES | |
| APPLIANCES | Dishwasher, Dryer, Electric Range, Refrigerator, Washer |
| COOLING | None |
| FIREPLACE | Brick Facing, Gas, Mantle |
| FLOORING | Carpet, Laminate, Vinyl Plank |
| HEATING | Fireplace(s), Forced Air, Natural Gas |
| LAUNDRY | Main Level |
| LOT FEATURES | Back Lane, Back Yard, Cul-De-Sac, Few Trees, Pie Shaped Lot, Underground Sprinklers |
| PARKING | Double Garage Attached, RV Access/Parking |
| RESTRICTIONS | Restrictive Covenant, Utility Right Of Way |
| ROOF | Asphalt Shingle |
| TITLE | Fee Simple |
| BROKER | Coldwell Banker United |
| ROOMS | DIMENSIONS (m) | LEVEL |
|---|---|---|
| Bedroom | 14`9" x 10`10" | Basement |
| Furnace/Utility Room | 21`1" x 14`0" | Basement |
| Family Room | 21`11" x 11`11" | Basement |
| Game Room | 30`0" x 14`0" | Basement |
| 3pc Bathroom | 7`9" x 5`9" | Main |
| Bedroom | 12`1" x 9`6" | Main |
| Breakfast Nook | 13`7" x 8`10" | Main |
| Dining Room | 12`6" x 9`11" | Main |
| Family Room | 17`7" x 17`7" | Main |
| Foyer | 6`9" x 4`10" | Main |
| Kitchen | 13`7" x 8`5" | Main |
| Laundry | 9`4" x 6`5" | Main |
| Great Room | 18`10" x 14`8" | Main |
| 3pc Ensuite bath | 7`6" x 6`6" | Upper |
| 4pc Bathroom | 7`8" x 6`5" | Upper |
| Bedroom | 13`1" x 8`10" | Upper |
| Bedroom - Primary | 14`0" x 12`3" | Upper |
| Bedroom | 9`11" x 9`9" | Upper |
| Flex Space | 15`1" x 12`0" | Upper |






















































