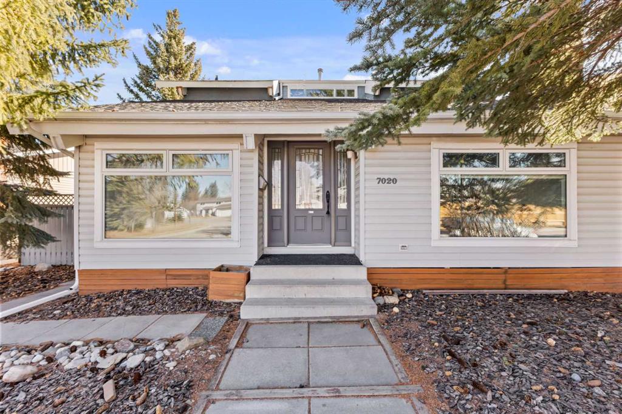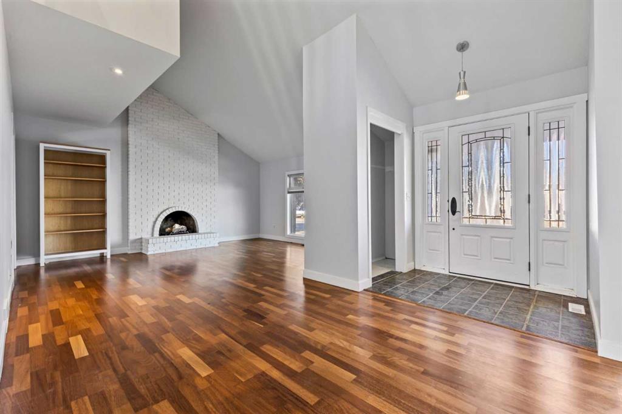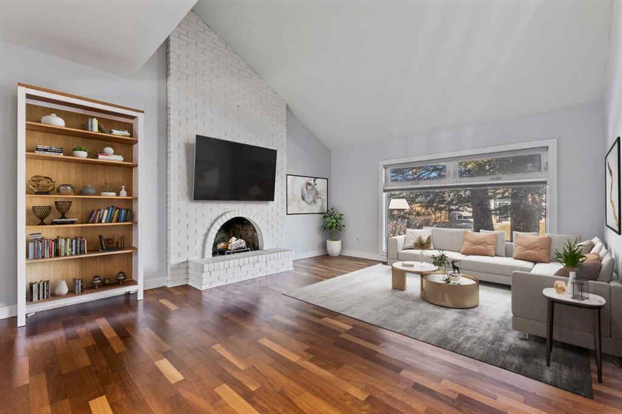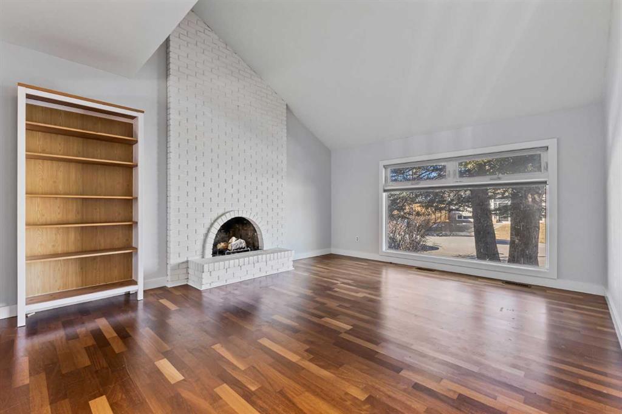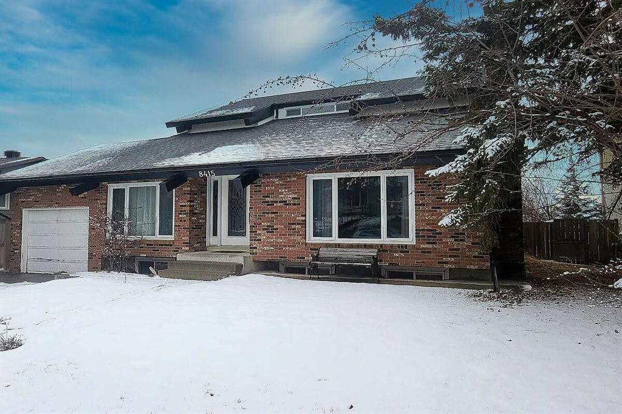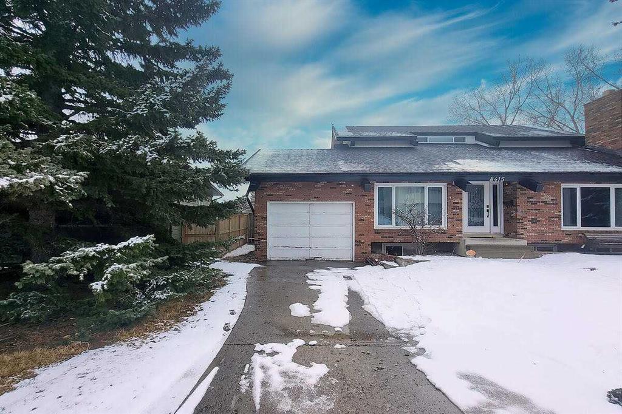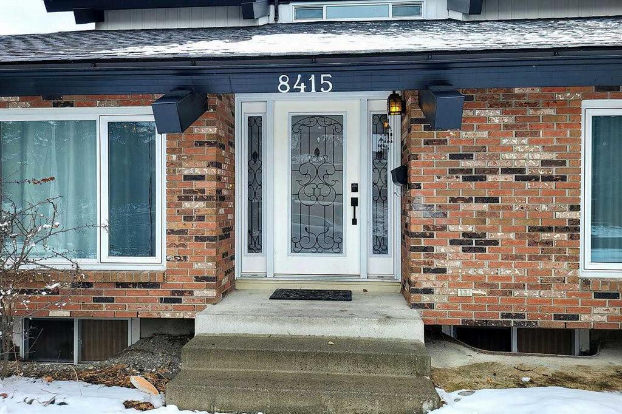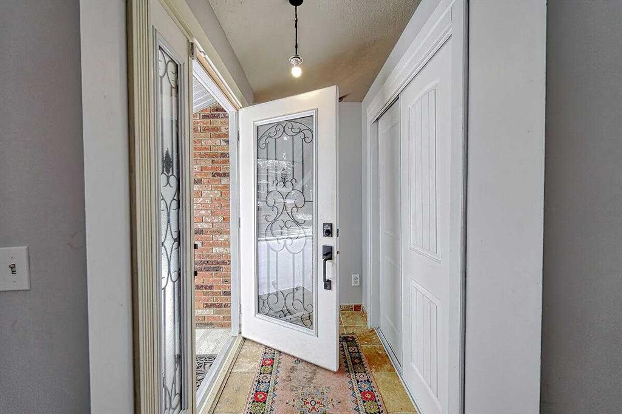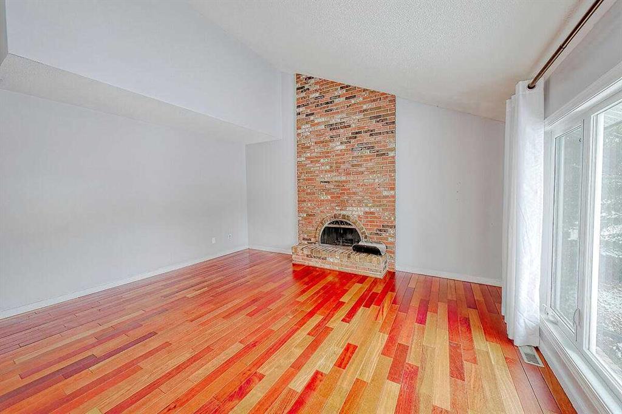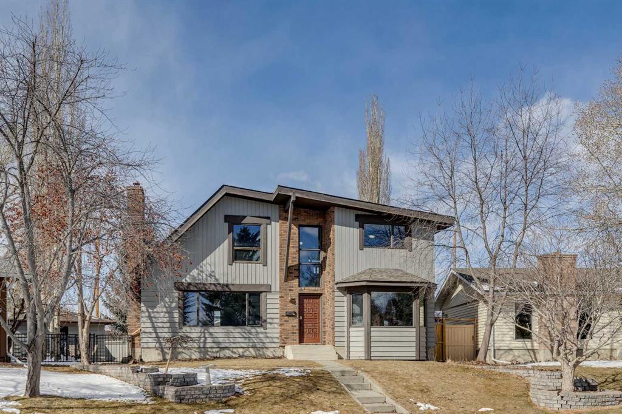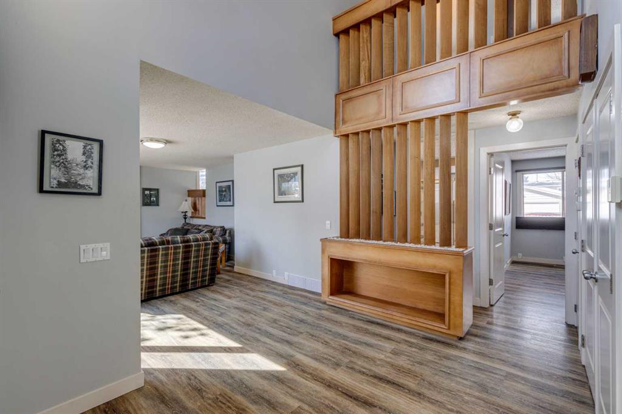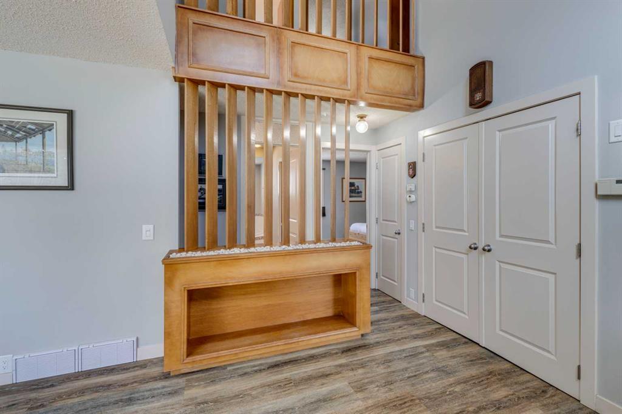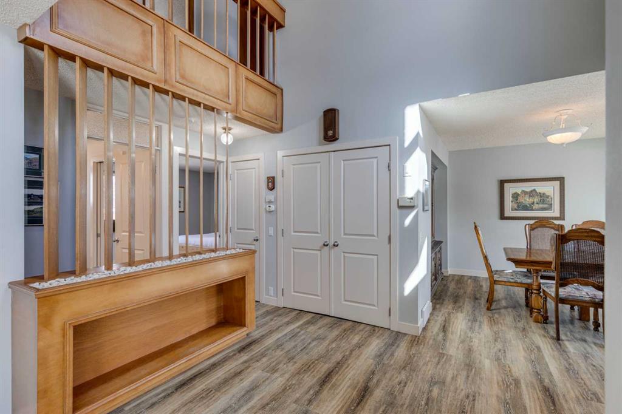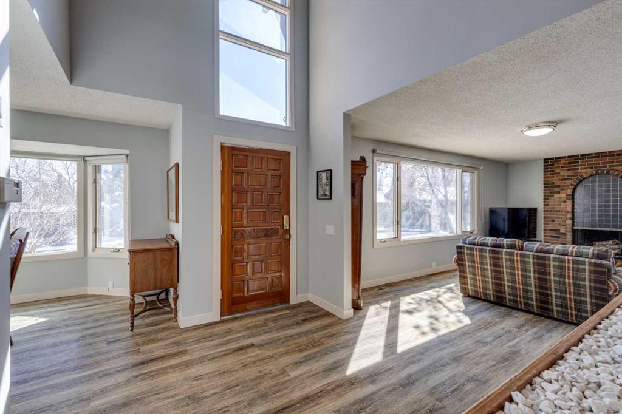7316 Silver Springs Road NW
Calgary T3B 4E6
MLS® Number: A2207615
$ 750,000
4
BEDROOMS
2 + 1
BATHROOMS
1,194
SQUARE FEET
1978
YEAR BUILT
Welcome to this beautifully updated 4-level split home, located in the highly sought-after community of Silver Springs. Thoughtfully renovated and move-in ready, this property offers over 2,000 square feet of versatile living space, perfect for families, professionals, or anyone who loves to entertain. As you step inside, you'll be greeted by a bright and welcoming main floor, where a large bay window bathes the spacious living room in natural light. The fully renovated kitchen boasts a sleek, open-concept design featuring elegant white cabinetry, stylish lighting, and a large eat-up island that combines functionality with flair. The kitchen flows seamlessly into the generous dining area, which opens to your private backyard retreat through patio doors. This serene outdoor space includes a wood deck, a gazebo, and a stone patio—perfect for summer entertaining or quiet evenings under the stars. Upstairs, you’ll find three inviting bedrooms, including a tranquil primary suite with its own private 3-piece ensuite and a 4-piece main bathroom. Downstairs, the lower level offers a cozy recreation room anchored by a wood-burning fireplace, ideal for relaxing or hosting friends. An additional bedroom on this level can easily double as a home office, along with a convenient 2-piece bathroom, laundry area, and direct backyard access. The basement offers even more flexibility, currently serving as a home gym and storage area, but easily adaptable to suit your needs. This home is ideally located within walking distance to schools, and offers easy access to transit, local shopping, the Botanical Gardens of Silver Springs, off-leash dog parks, and scenic walking paths. Commuting is a breeze with quick connections to major routes. Don’t miss this opportunity to make this Silver Springs gem your new home!
| COMMUNITY | Silver Springs |
| PROPERTY TYPE | Detached |
| BUILDING TYPE | House |
| STYLE | 4 Level Split |
| YEAR BUILT | 1978 |
| SQUARE FOOTAGE | 1,194 |
| BEDROOMS | 4 |
| BATHROOMS | 3.00 |
| BASEMENT | Finished, Full |
| AMENITIES | |
| APPLIANCES | Dishwasher, Dryer, Microwave Hood Fan, Refrigerator, Stove(s), Washer |
| COOLING | None |
| FIREPLACE | Wood Burning |
| FLOORING | Ceramic Tile, Laminate |
| HEATING | Forced Air, Natural Gas |
| LAUNDRY | Lower Level |
| LOT FEATURES | Back Lane, Back Yard, Front Yard, Gentle Sloping, Landscaped, Rectangular Lot |
| PARKING | Double Garage Attached |
| RESTRICTIONS | Encroachment |
| ROOF | Asphalt Shingle |
| TITLE | Fee Simple |
| BROKER | CIR Realty |
| ROOMS | DIMENSIONS (m) | LEVEL |
|---|---|---|
| Game Room | 18`9" x 23`11" | Basement |
| Storage | 14`5" x 11`4" | Basement |
| 2pc Bathroom | 5`0" x 5`6" | Lower |
| Bedroom | 8`4" x 11`5" | Lower |
| Family Room | 18`1" x 12`11" | Lower |
| Dining Room | 8`9" x 12`2" | Main |
| Kitchen | 14`5" x 13`11" | Main |
| Living Room | 19`3" x 14`11" | Main |
| 4pc Bathroom | 7`1" x 7`3" | Upper |
| Bedroom | 8`9" x 11`5" | Upper |
| Bedroom | 8`7" x 11`5" | Upper |
| 3pc Ensuite bath | 7`1" x 6`6" | Upper |
| Bedroom - Primary | 10`3" x 14`1" | Upper |
























































