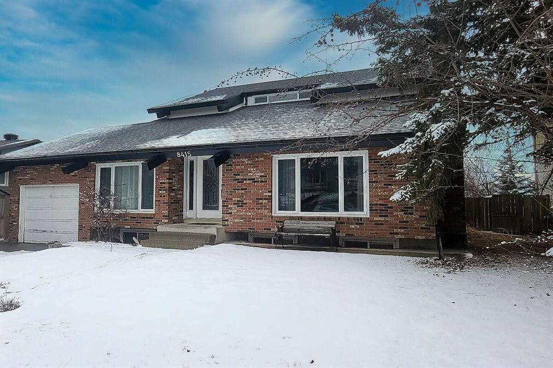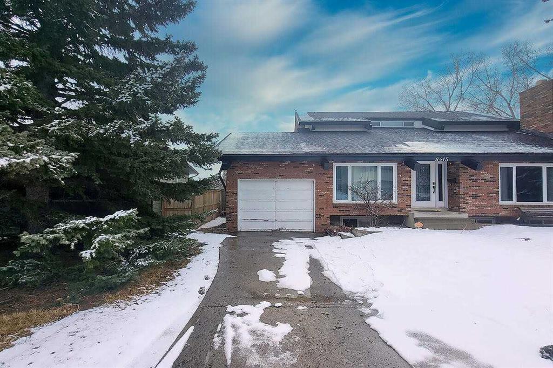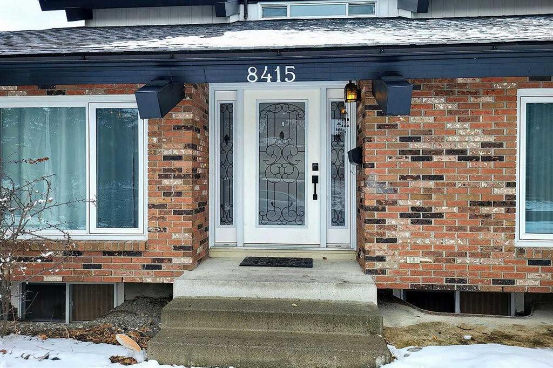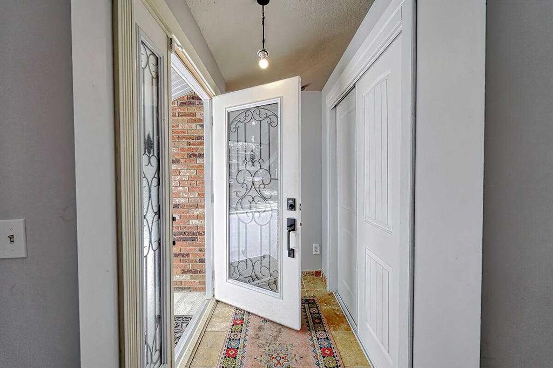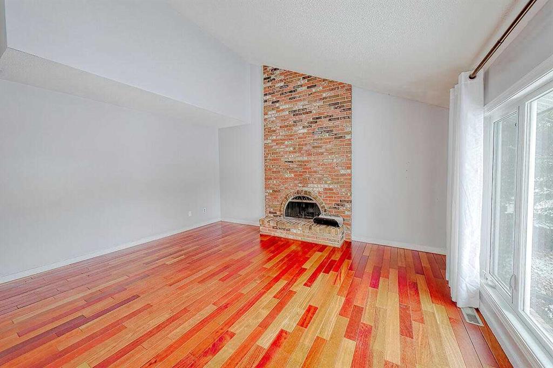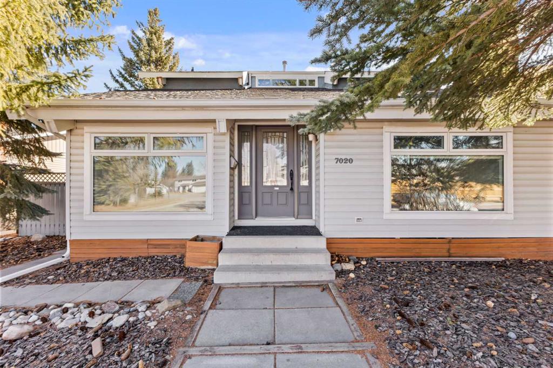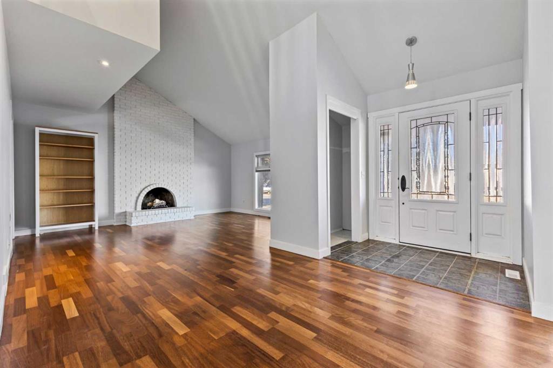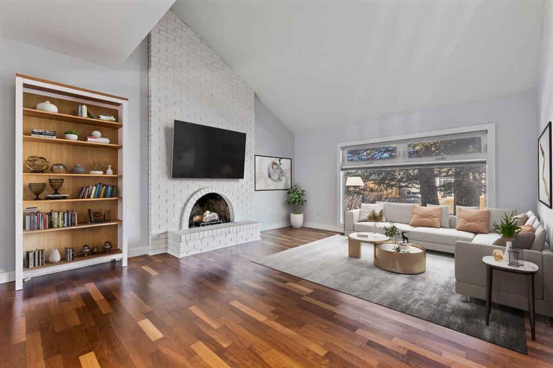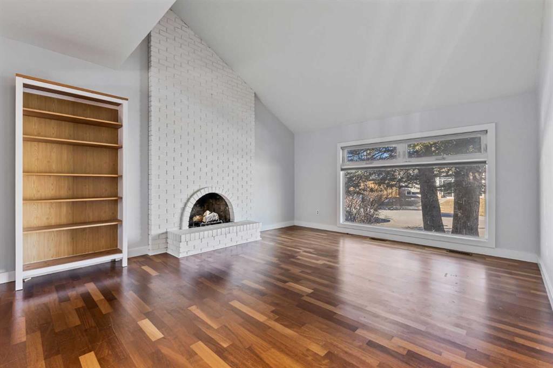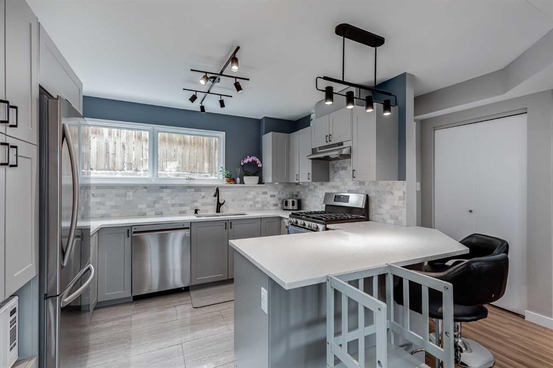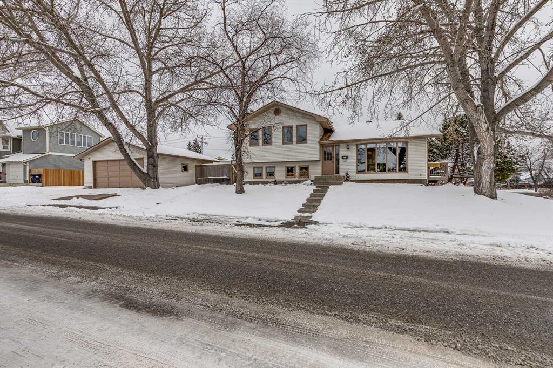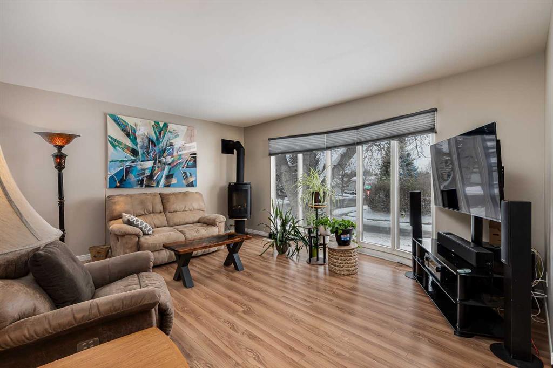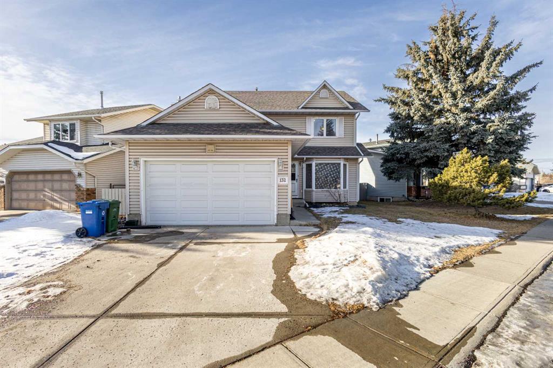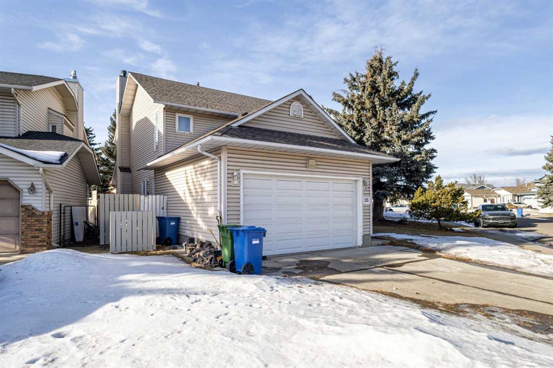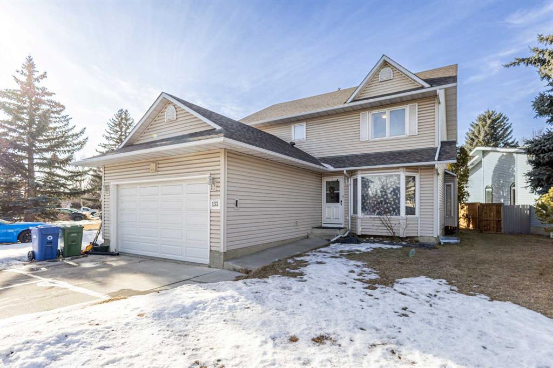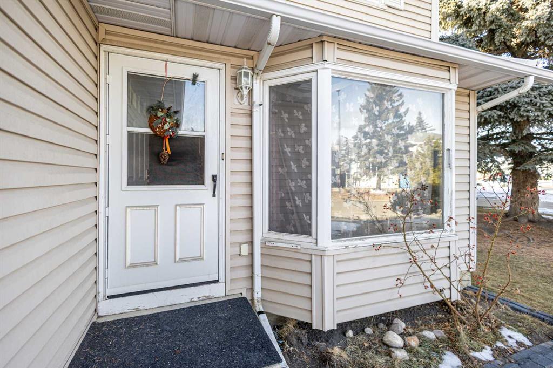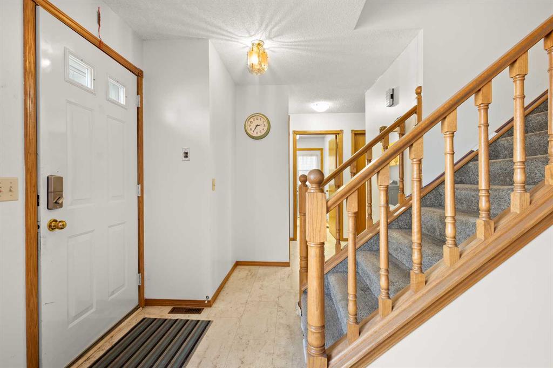8443 Silver Springs Road NW
Calgary T3B 4A6
MLS® Number: A2208042
$ 749,900
4
BEDROOMS
3 + 0
BATHROOMS
1,216
SQUARE FEET
1975
YEAR BUILT
Tucked beneath a canopy of mature trees and exuding a cozy cabin like charm, this beautifully renovated bungalow in the highly desirable community of Silver Springs offers a unique blend of character, comfort, and modern craftsmanship. From the moment you step inside, you're greeted with warm timber and rich wood accents that lend a cottage style feel to this truly special home. The inviting living room is anchored by a custom stone fireplace with a wood mantle, seamlessly flowing into an open concept kitchen that boasts stunning maple cabinetry, concrete countertops, and a stylish tiled backsplash. The primary suite is a serene retreat, complete with a luxurious 4 piece ensuite featuring a tiled glass shower and a generous walk in closet. A second bedroom and a chic 3 piece bathroom round out the main level. Downstairs, a fully developed lower level with separate entry adds incredible flexibility, offering a spacious recreation/media room, an additional bedroom, a den or office, another full bathroom, and ample storage in the laundry/utility room. Step outside to your private backyard oasis; complete with a covered hot tub gazebo, a two tiered deck showcasing beautiful mountain and COP views, and your very own “Pub Shed” perfect for unforgettable gatherings. The oversized double detached garage includes an oversized door, and there's even room for RV parking. This home combines the tranquility of nature, as it is just steps away to Bowmont Park but with unbeatable urban convenience. Nearby amenities include Crowfoot shopping, the YMCA, public library, and Bowness Park. This is more than just a home; it's a lifestyle. Be sure to view the media and book your private showing today!
| COMMUNITY | Silver Springs |
| PROPERTY TYPE | Detached |
| BUILDING TYPE | House |
| STYLE | Bungalow |
| YEAR BUILT | 1975 |
| SQUARE FOOTAGE | 1,216 |
| BEDROOMS | 4 |
| BATHROOMS | 3.00 |
| BASEMENT | Separate/Exterior Entry, Finished, Full |
| AMENITIES | |
| APPLIANCES | Bar Fridge, Dishwasher, Dryer, Electric Stove, Microwave Hood Fan, Refrigerator, Washer, Window Coverings |
| COOLING | None |
| FIREPLACE | Wood Burning |
| FLOORING | Hardwood, Tile |
| HEATING | Forced Air |
| LAUNDRY | In Basement |
| LOT FEATURES | Back Lane, Front Yard, Gazebo, Low Maintenance Landscape, Treed, Views |
| PARKING | Additional Parking, Alley Access, Double Garage Detached, Garage Faces Rear, Oversized, RV Access/Parking |
| RESTRICTIONS | None Known |
| ROOF | Asphalt Shingle |
| TITLE | Fee Simple |
| BROKER | RE/MAX Real Estate (Mountain View) |
| ROOMS | DIMENSIONS (m) | LEVEL |
|---|---|---|
| Game Room | 25`7" x 12`8" | Lower |
| Den | 11`11" x 7`1" | Lower |
| Bedroom | 11`11" x 11`4" | Lower |
| Bedroom | 12`8" x 9`7" | Lower |
| 4pc Bathroom | 8`10" x 5`8" | Lower |
| Laundry | 12`9" x 8`10" | Lower |
| Kitchen | 12`3" x 11`4" | Main |
| Living Room | 15`7" x 10`4" | Main |
| Dining Room | 10`7" x 9`1" | Main |
| Bedroom - Primary | 14`5" x 12`0" | Main |
| Walk-In Closet | 9`3" x 6`7" | Main |
| 4pc Ensuite bath | 11`0" x 7`3" | Main |
| Bedroom | 15`4" x 9`0" | Main |
| 3pc Bathroom | 9`2" x 4`10" | Main |
| Foyer | 11`9" x 5`10" | Main |












































