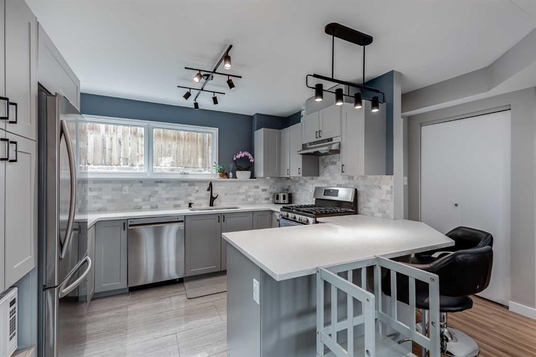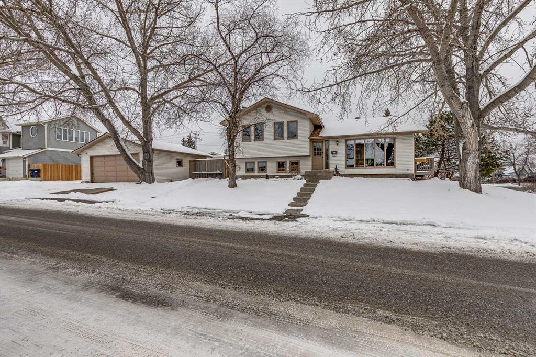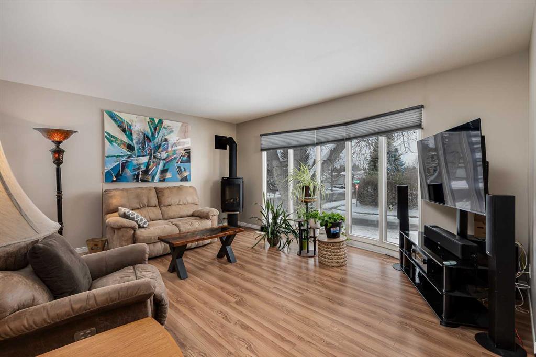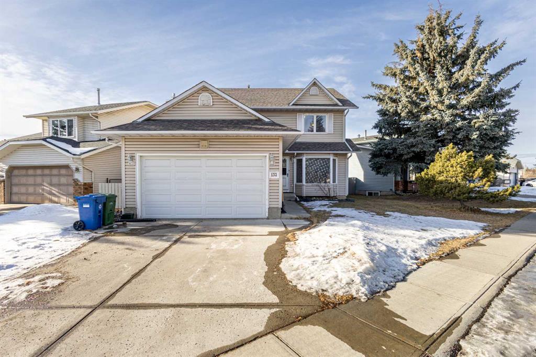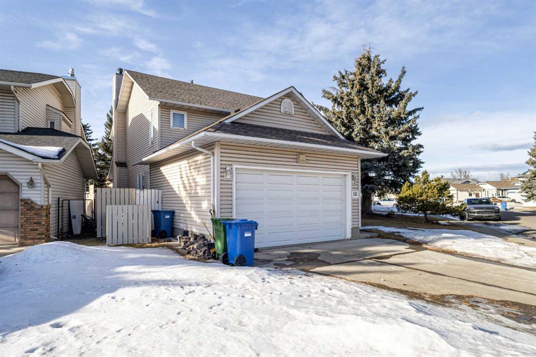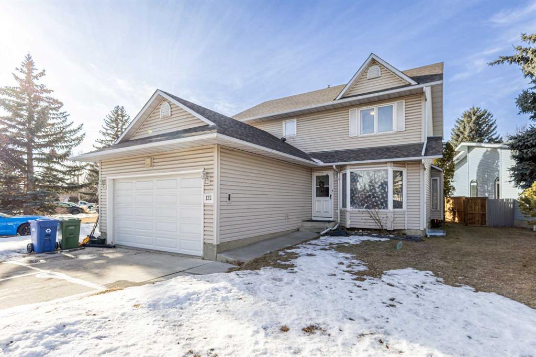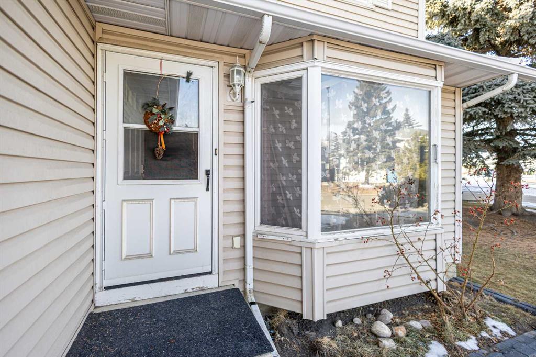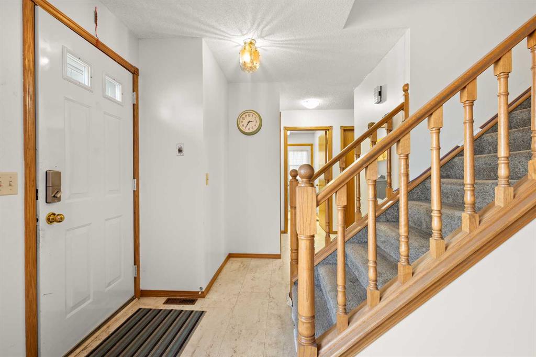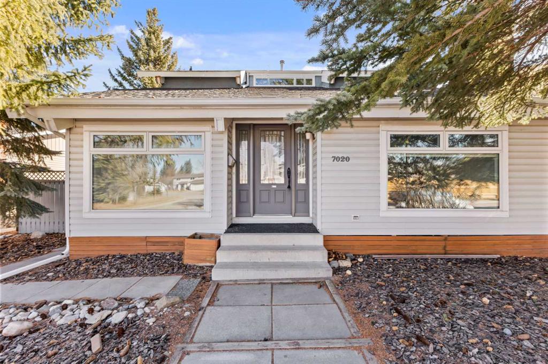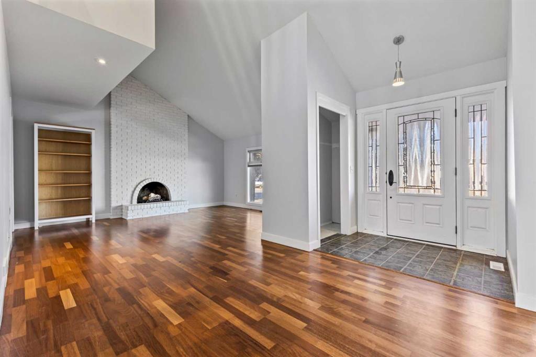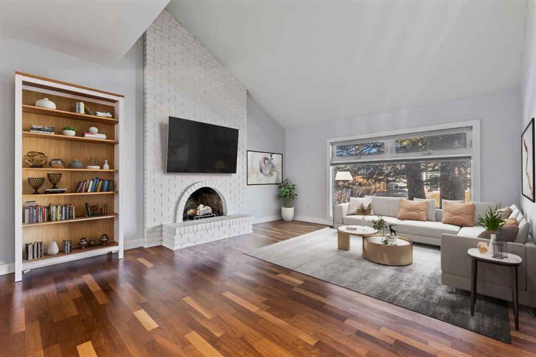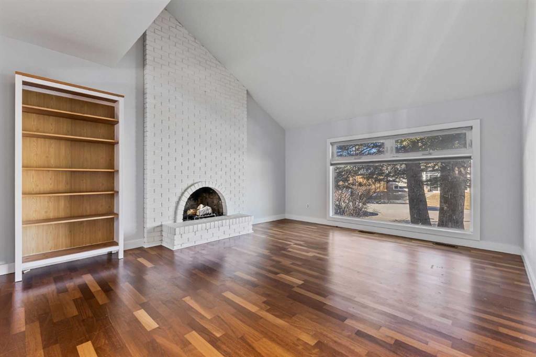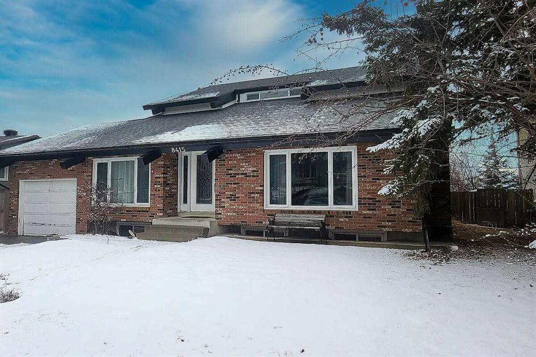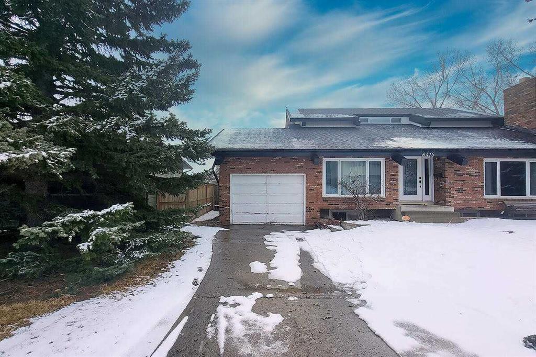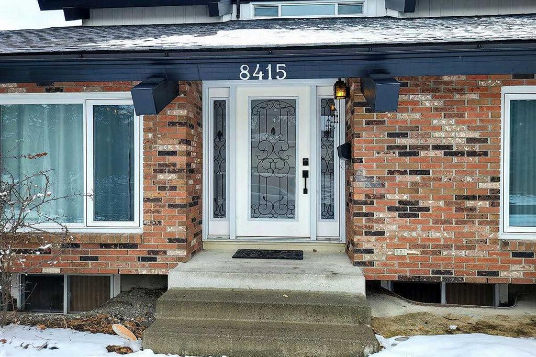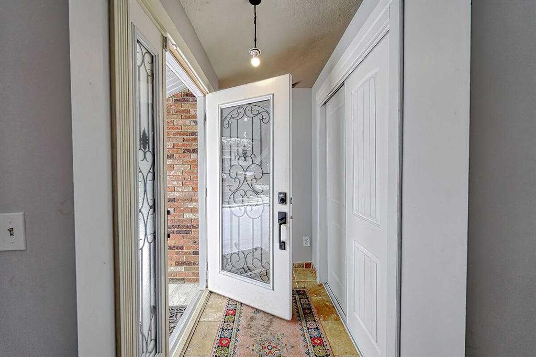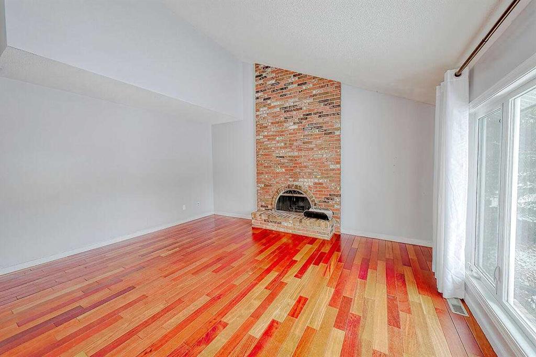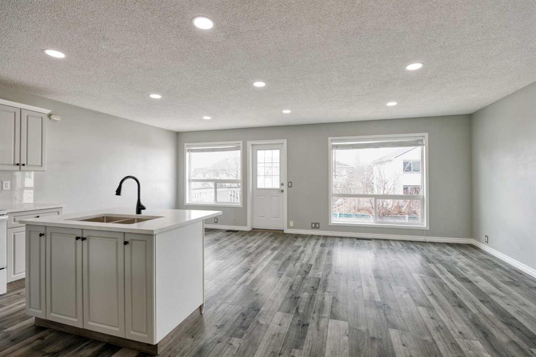31 Scenic Road NW
Calgary T3L 1A9
MLS® Number: A2207504
$ 675,000
3
BEDROOMS
2 + 1
BATHROOMS
1,215
SQUARE FEET
1981
YEAR BUILT
Welcome to this stunning 4-level split, nestled in the heart of **Scenic Acres**, surrounded by mature trees and lush vegetation that provide both privacy and a peaceful setting. This home is perfectly located just moments from the **CTrain**, schools, parks, and all the amenities your family needs. Inside, you’ll love the natural light that floods the space, the smart layout, and the **oversized double garage** with direct access to an amazing rear mudroom—perfect for keeping busy family life organized. The main level features an updated, renovated kitchen with granite counters, loads of workspace, and convenient roll-out pantry drawers. It’s the ideal spot for cooking and gathering with family and friends. Upstairs, you’ll find **three spacious bedrooms**, including a bright and inviting primary suite with oversized windows and a luxurious ensuite showcasing a **huge tiled rain shower**. The walkout third level is designed for entertaining, with a cozy family room, full bar, and access to **massive backyard decks**—perfect for hosting or relaxing in the sun-filled **south-facing yard**. This level also includes a guest-friendly half bathroom, large laundry area, and access to the garage. The fourth level offers even more: a kid-friendly play zone, workout area, and entry to a **huge crawl space** for extra storage. This home is truly move-in ready, featuring **high-efficiency furnaces**, **central A/C**, and all the modern updates your family could want. All this in a quiet, established community with easy transit access and nature right outside your door!
| COMMUNITY | Scenic Acres |
| PROPERTY TYPE | Detached |
| BUILDING TYPE | House |
| STYLE | 4 Level Split |
| YEAR BUILT | 1981 |
| SQUARE FOOTAGE | 1,215 |
| BEDROOMS | 3 |
| BATHROOMS | 3.00 |
| BASEMENT | Finished, Full, Walk-Out To Grade |
| AMENITIES | |
| APPLIANCES | Bar Fridge, Central Air Conditioner, Dishwasher, Electric Stove, Garage Control(s), Microwave Hood Fan, Refrigerator, Washer/Dryer, Window Coverings |
| COOLING | Central Air |
| FIREPLACE | Electric, Family Room, Insert, Mantle |
| FLOORING | Carpet, Laminate, Tile |
| HEATING | Forced Air, Natural Gas |
| LAUNDRY | Laundry Room, Lower Level |
| LOT FEATURES | Back Lane, Back Yard, Front Yard |
| PARKING | Alley Access, Double Garage Attached, Garage Faces Rear, Oversized |
| RESTRICTIONS | None Known |
| ROOF | Asphalt Shingle |
| TITLE | Fee Simple |
| BROKER | Royal LePage Solutions |
| ROOMS | DIMENSIONS (m) | LEVEL |
|---|---|---|
| Game Room | 14`8" x 17`9" | Level 4 |
| Furnace/Utility Room | 13`0" x 15`6" | Level 4 |
| Kitchenette | 11`6" x 12`1" | Lower |
| Mud Room | 14`2" x 7`11" | Lower |
| Foyer | 4`2" x 5`2" | Main |
| Kitchen | 9`10" x 15`3" | Main |
| Living/Dining Room Combination | 11`9" x 21`3" | Main |
| Family Room | 15`11" x 18`10" | Third |
| 2pc Bathroom | 5`7" x 6`2" | Third |
| Laundry | 5`7" x 6`2" | Third |
| 4pc Bathroom | 4`11" x 8`8" | Upper |
| 3pc Ensuite bath | 6`1" x 11`10" | Upper |
| Bedroom - Primary | 12`11" x 12`0" | Upper |
| Bedroom | 13`3" x 11`11" | Upper |
| Bedroom | 9`10" x 9`1" | Upper |






































