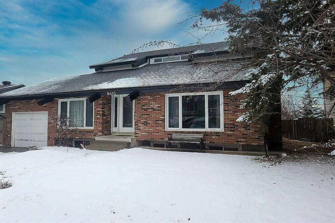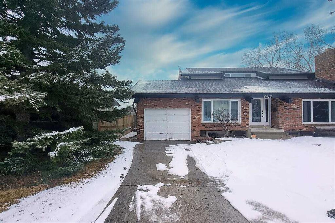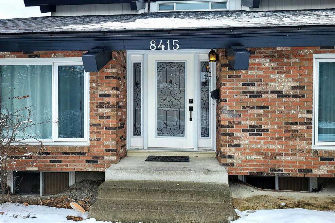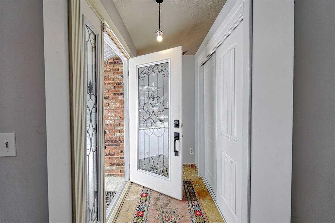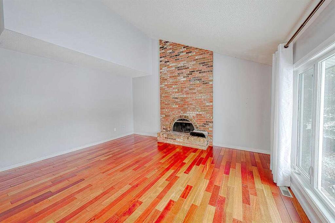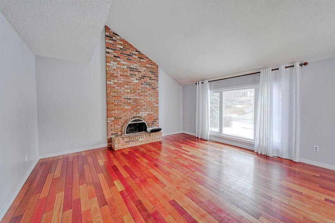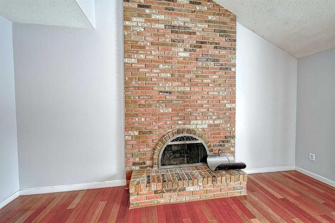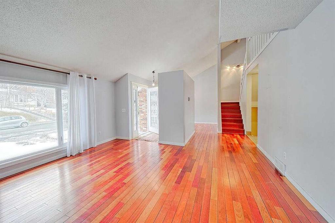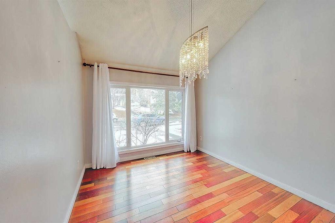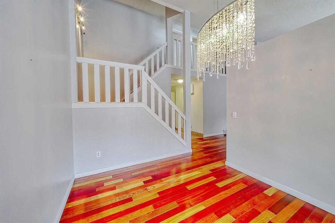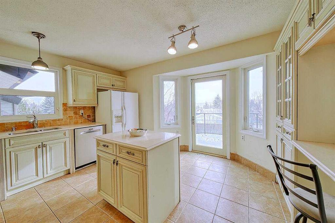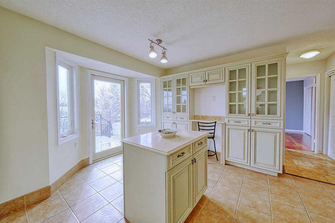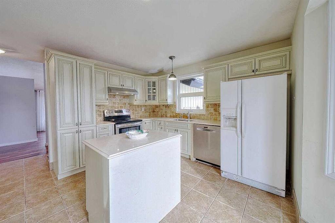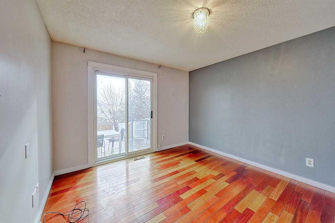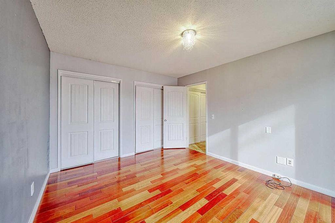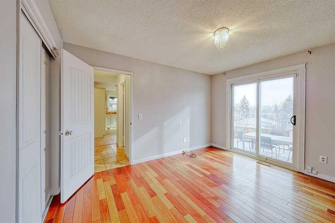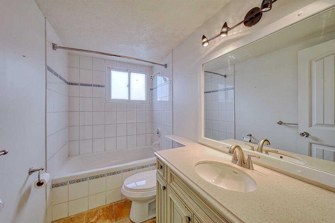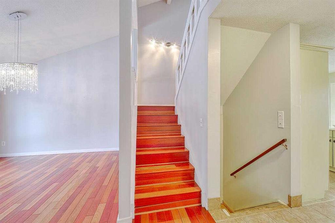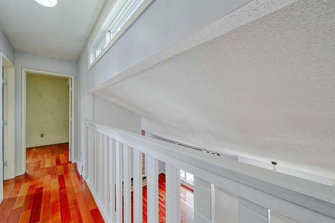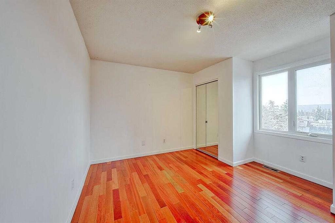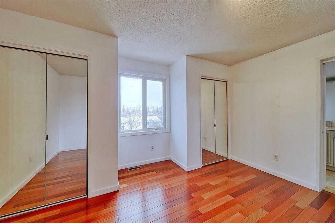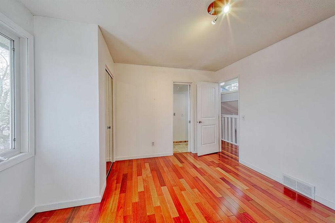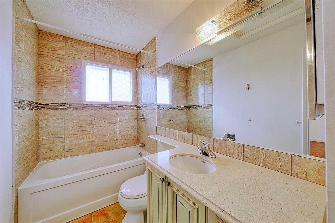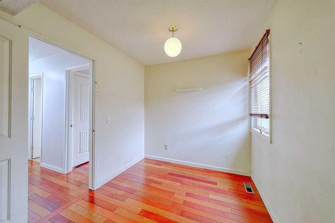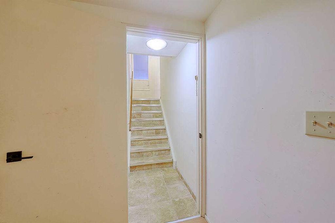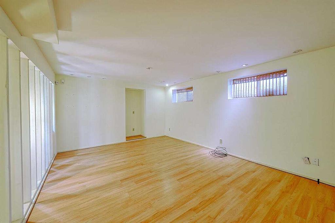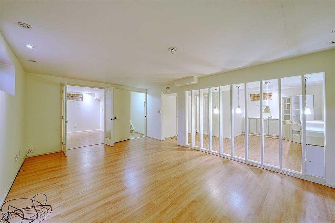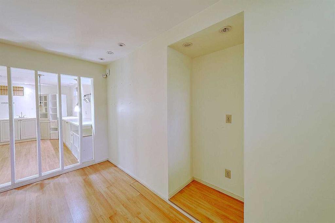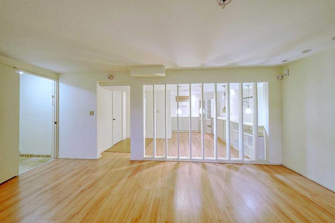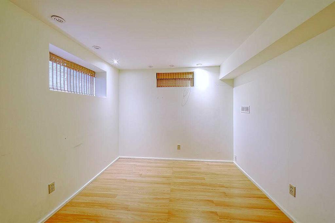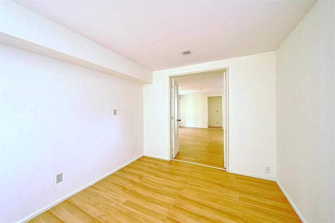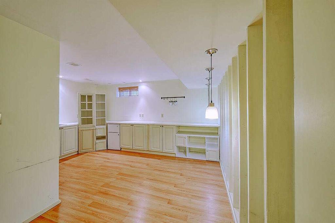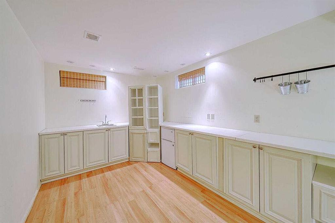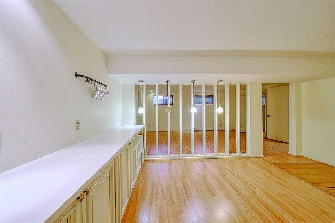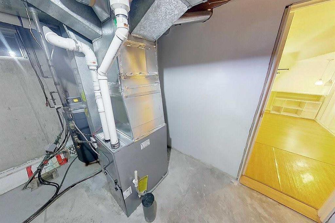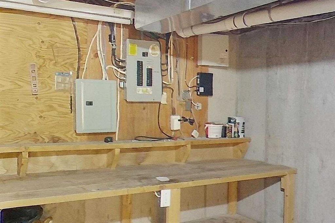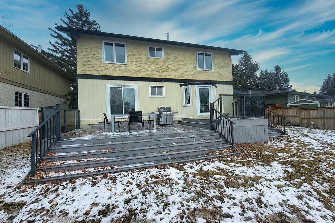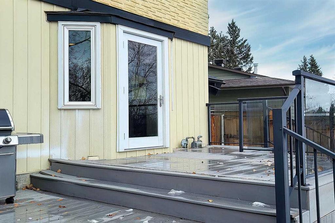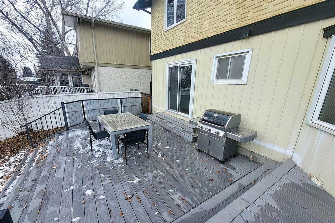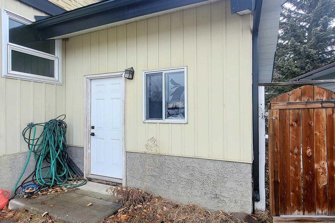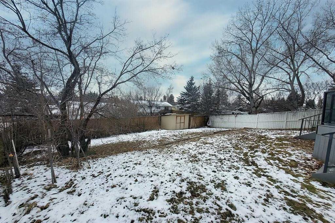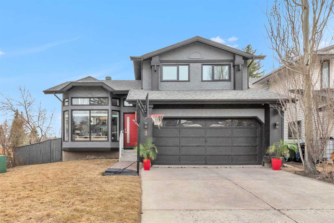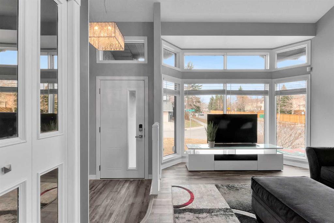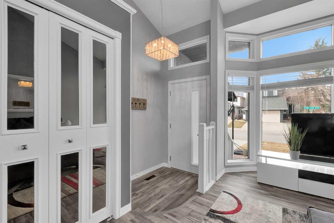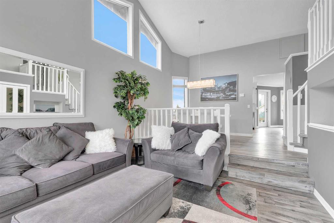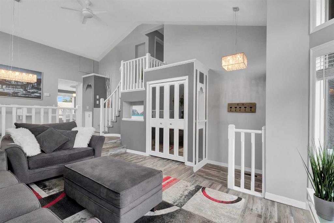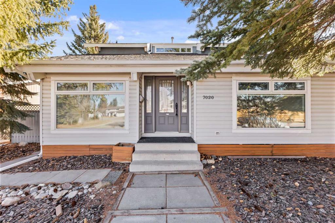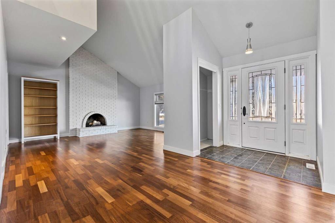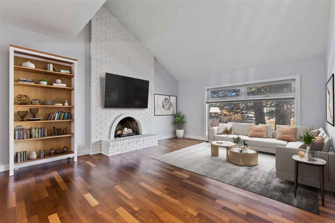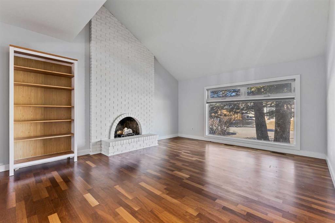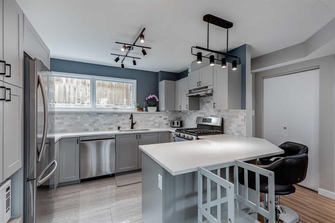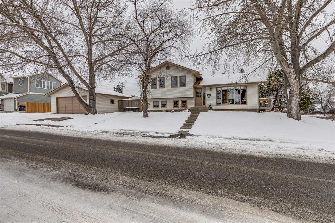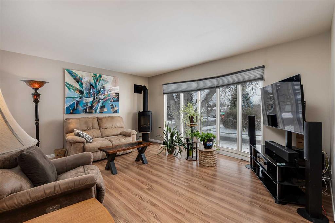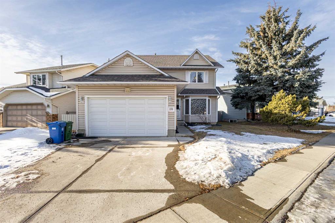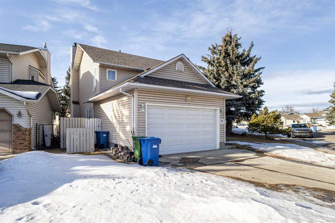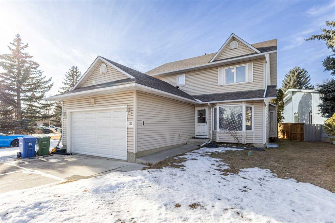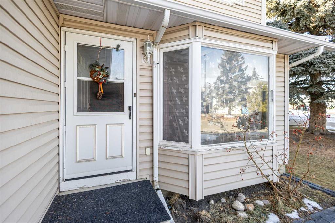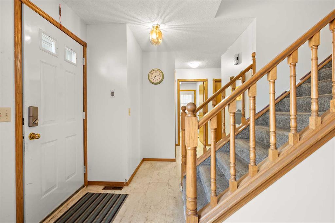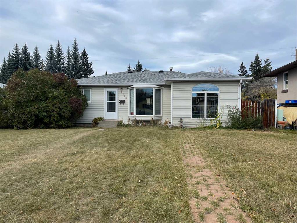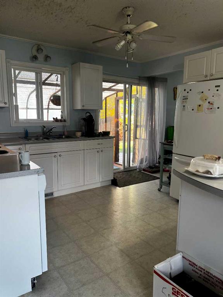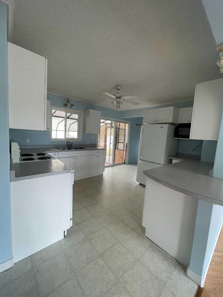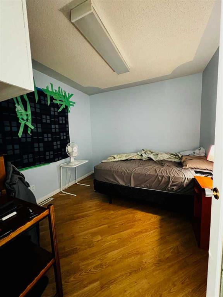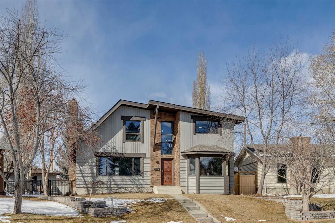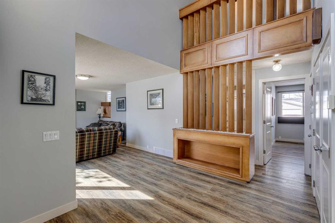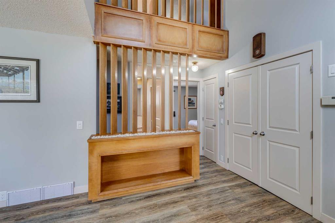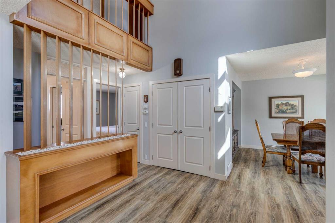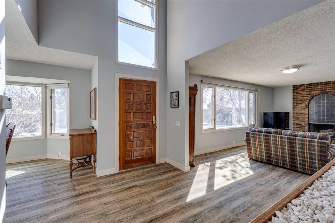8415 62 Avenue NW
Calgary T3B 4A8
MLS® Number: A2198560
$ 699,900
4
BEDROOMS
3 + 0
BATHROOMS
1,636
SQUARE FEET
1975
YEAR BUILT
Welcome home to this well maintained 2 Storey split style home that offers a living room with wood burning fireplace, a formal dining room, a good size kitchen, as well as a main floor bedroom, full bathroom & a laundry room. The upper floor offers a good size Primary room, and 2 other bedrooms and a full bathroom. The fully finished basement offers a large Recreation room, a den'office/bedroom as well as a 3 piece bathroom, kitchen/wet bar & a large storage/utility room. Newer windows, newer furnace, the instant hot water, newer built-in Dishwasher and stove, as well as newer water softener makes this home a great opportunity for a growing family. The Sunny South facing backyard with a two tiered maintenance free composite deck makes a great spot for kids to play and enjoy the natural warmth & light. Quiet location yet close to all amenities. Call today to view !
| COMMUNITY | Silver Springs |
| PROPERTY TYPE | Detached |
| BUILDING TYPE | House |
| STYLE | 1 and Half Storey |
| YEAR BUILT | 1975 |
| SQUARE FOOTAGE | 1,636 |
| BEDROOMS | 4 |
| BATHROOMS | 3.00 |
| BASEMENT | Finished, Full |
| AMENITIES | |
| APPLIANCES | Dishwasher, Dryer, Electric Stove, Electric Water Heater, Refrigerator, Washer, Window Coverings |
| COOLING | None |
| FIREPLACE | Wood Burning |
| FLOORING | Ceramic Tile, Concrete, Hardwood |
| HEATING | Forced Air |
| LAUNDRY | Main Level |
| LOT FEATURES | Back Lane, Back Yard, Few Trees |
| PARKING | Single Garage Attached |
| RESTRICTIONS | None Known |
| ROOF | Asphalt Shingle |
| TITLE | Fee Simple |
| BROKER | RE/MAX Real Estate (Mountain View) |
| ROOMS | DIMENSIONS (m) | LEVEL |
|---|---|---|
| 3pc Bathroom | 22`8" x 19`11" | Basement |
| Den | 29`9" x 36`8" | Basement |
| Game Room | 41`7" x 59`4" | Basement |
| Furnace/Utility Room | 49`6" x 46`2" | Basement |
| Kitchen With Eating Area | 48`2" x 50`0" | Main |
| Living Room | 50`7" x 49`9" | Main |
| Dining Room | 39`1" x 30`4" | Main |
| Foyer | 12`7" x 20`9" | Main |
| Kitchen | 47`0" x 45`1" | Main |
| Laundry | 9`0" x 18`4" | Main |
| Bedroom | 43`3" x 37`2" | Main |
| 4pc Bathroom | 28`5" x 16`2" | Main |
| 4pc Bathroom | 39`1" x 16`2" | Upper |
| Bedroom | 36`4" x 25`8" | Upper |
| Bedroom | 39`4" x 36`11" | Upper |
| Bedroom - Primary | 39`4" x 45`5" | Upper |

