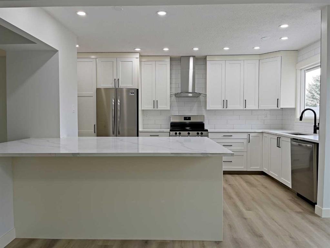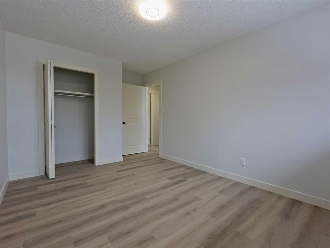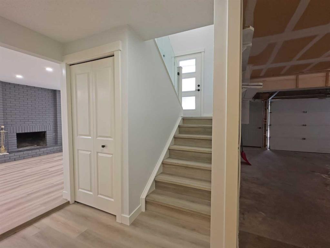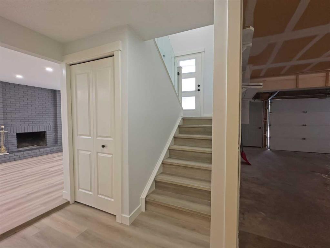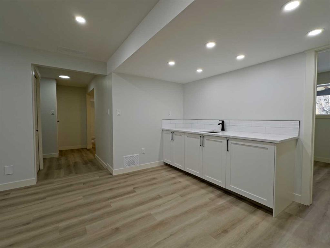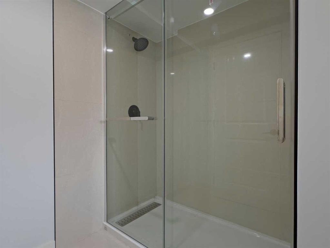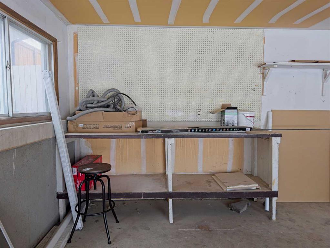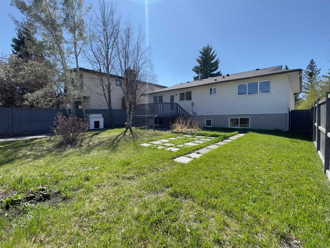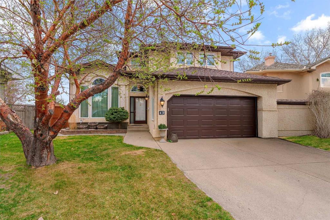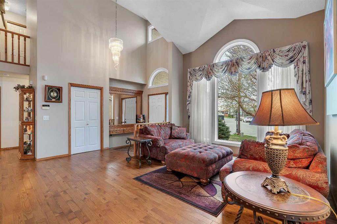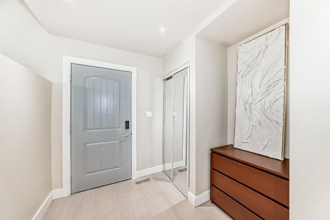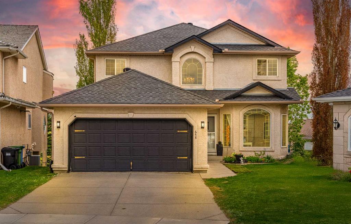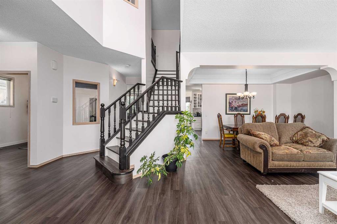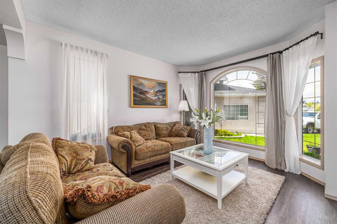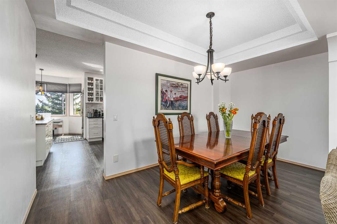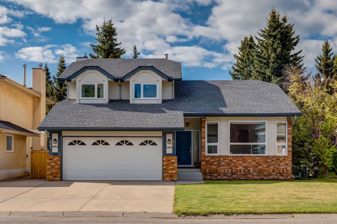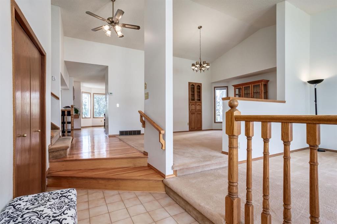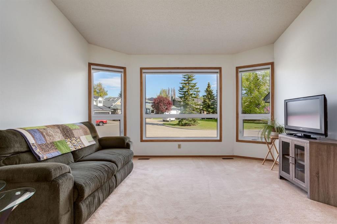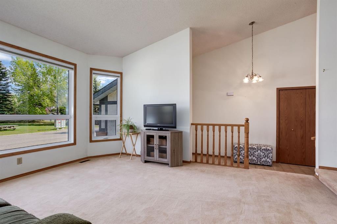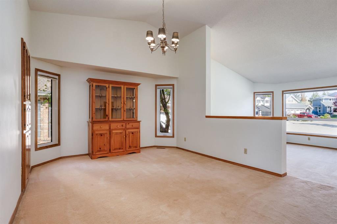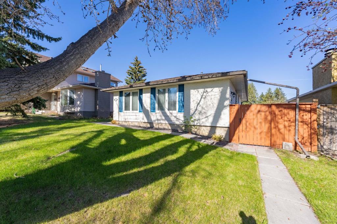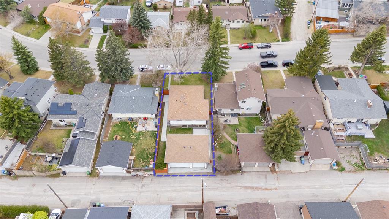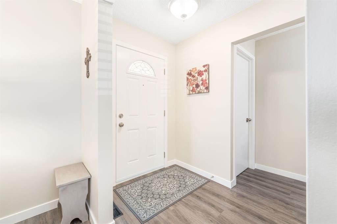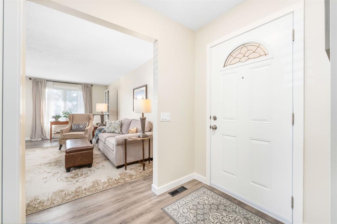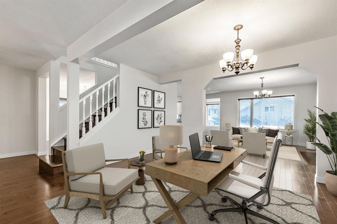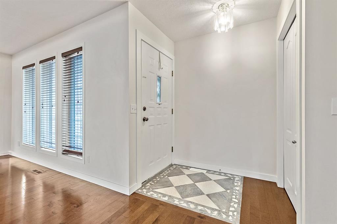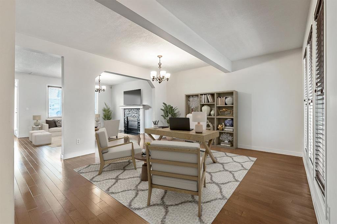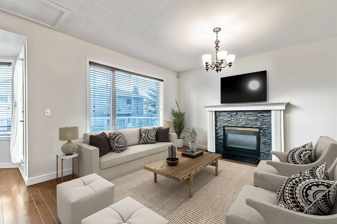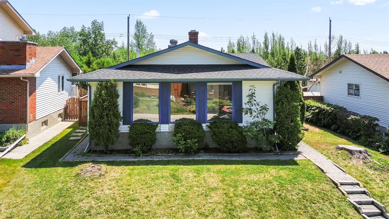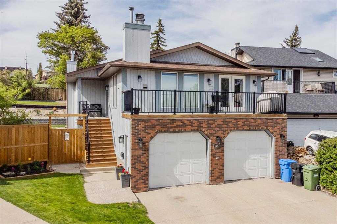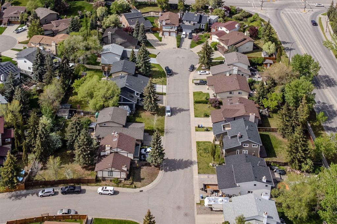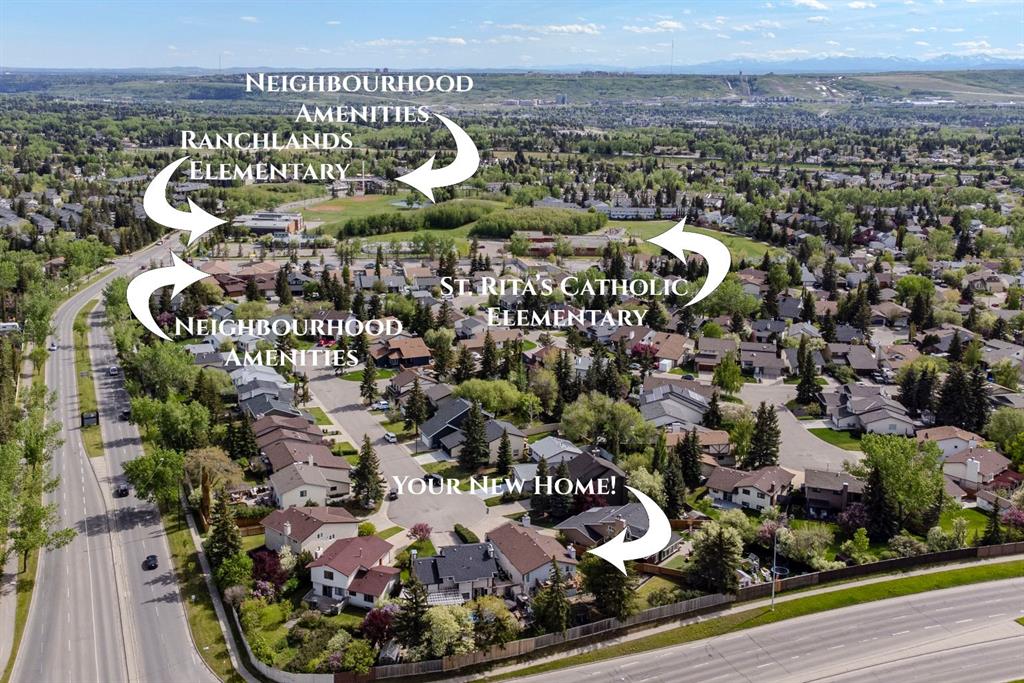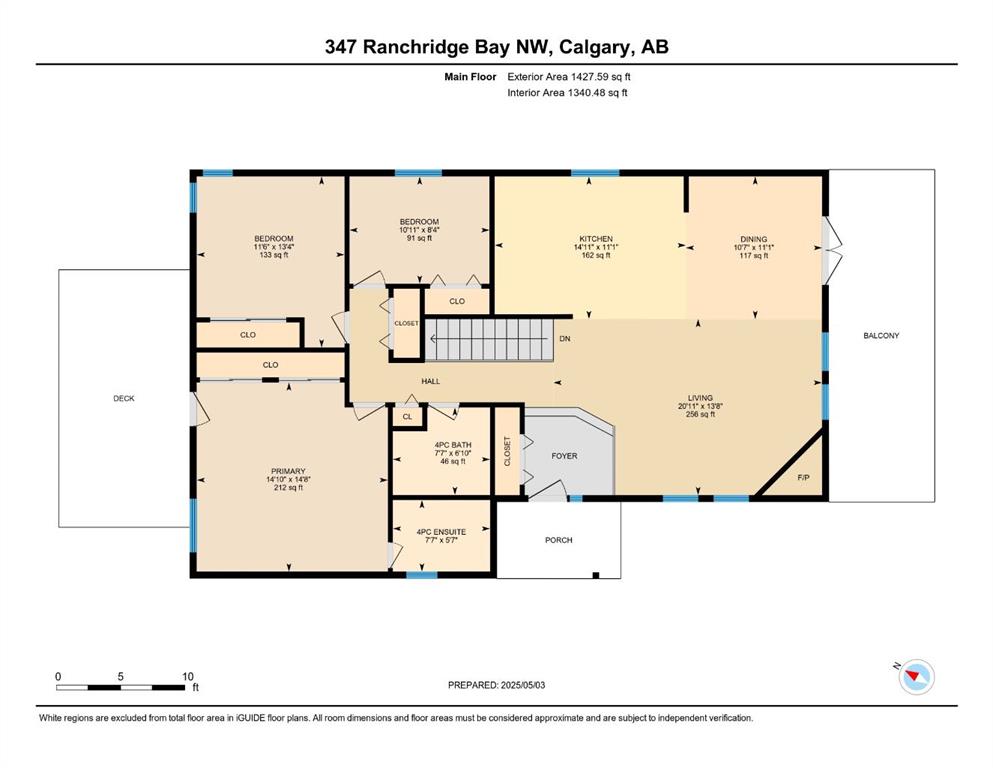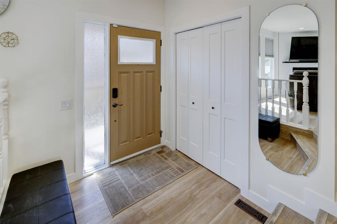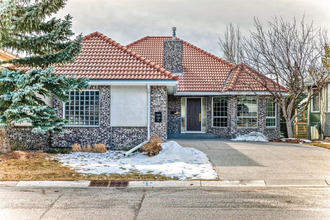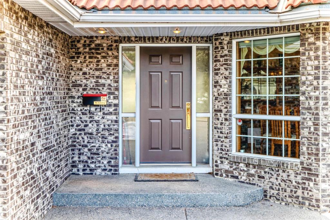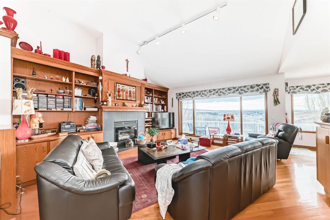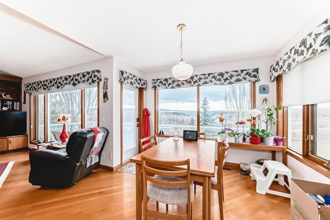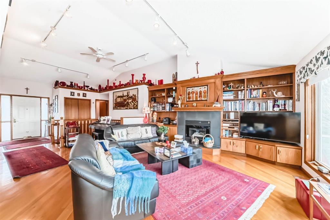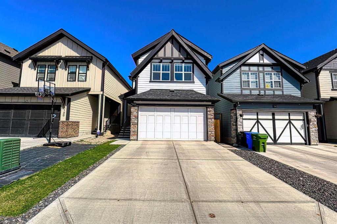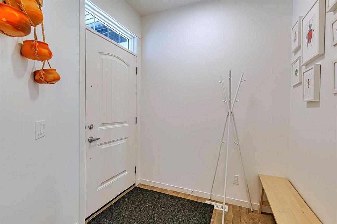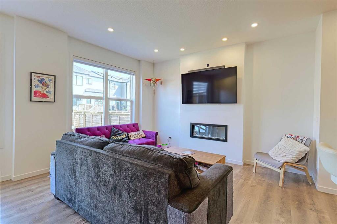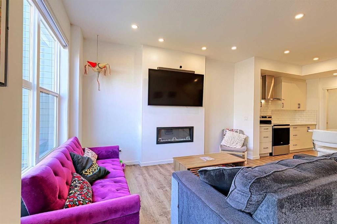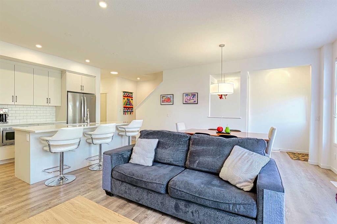7032 78 Street NW
Calgary T3B 4H9
MLS® Number: A2191892
$ 899,900
5
BEDROOMS
3 + 0
BATHROOMS
1,496
SQUARE FEET
1976
YEAR BUILT
Welcome to this newly renovated bi-level in the sought-after NW community of Silver Springs. Boasting over 2700 sqft of upgraded living space, this immaculate residence offers 5 bedrooms & 3 full bathrooms. Upgrades include: new windows, new doors, new custom kitchen, new bathrooms, new lighting, new flooring, newer roof (2023), furnace & HWT, new gutters/eaves, front hardie board & more! This open concept home is full of sunlight and functionality. The entrance greets you with high ceilings, marble tile floors and a custom glass railing. The living room showcases an expansive west-facing window - perfect space for hosting family & friends. The dining area comfortably fits 8+ table. A new patio door leads onto a refinished raised deck. The modern/elegant/open kitchen features an oversized central island (5x8) with single-slab marbled quartz countertop & breakfast bar seating, recessed pot lighting, custom white cabinetry & a tile backsplash to match. A brand-new stainless steel Frigidaire appliance package completes this chef's kitchen. The primary bedroom offers dual closets, a huge window overlooking the backyard and a 3pc ensuite with a quartz vanity, stand-alone glass shower & lux tile flooring. Two additional large bedrooms (each with big window & spacious closet) share a 5pc bathroom featuring a dual-sink quartz vanity, tub/shower combo, tile flooring & a linen closet for extra convenience. The basement adds incredible value with a separate entrance through the attached oversized-double garage, and large windows that make the lower level exceptionally bright & open. Here you will find an inviting rec room with a brick fireplace & custom wet bar, fit for functionality and entertainment. This part of the home provides enhanced quality of living with additional 2 large bedrooms and a 3pc bathroom. Furnace room with new high-efficiency Midea washer & dryer complete the lower level. New high-grade vinyl plank flooring run throughout the whole house. This home boasts an enormous backyard with space for RV and a quiet location fronting onto green space. Within walking distance to schools, transit, parks, and just minutes from Crowfoot amenities and shopping., 15-min commute to DT Core. Check out the spec sheet for more detail. This is a rare find - a large home on a large lot ready for you to move in! *** Brand new asphalt driveway done May 6. ***
| COMMUNITY | Silver Springs |
| PROPERTY TYPE | Detached |
| BUILDING TYPE | House |
| STYLE | Bi-Level |
| YEAR BUILT | 1976 |
| SQUARE FOOTAGE | 1,496 |
| BEDROOMS | 5 |
| BATHROOMS | 3.00 |
| BASEMENT | Separate/Exterior Entry, Finished, Full |
| AMENITIES | |
| APPLIANCES | Dishwasher, Electric Range, Range Hood, Refrigerator, Washer/Dryer |
| COOLING | None |
| FIREPLACE | Basement, Brick Facing, Gas Starter, Living Room, Stone, Wood Burning |
| FLOORING | Tile, Vinyl Plank |
| HEATING | Central, High Efficiency, Forced Air, Natural Gas |
| LAUNDRY | In Basement, Laundry Room |
| LOT FEATURES | Back Lane, Back Yard, City Lot, Landscaped, Lawn, Low Maintenance Landscape, Private, Rectangular Lot, Street Lighting |
| PARKING | Concrete Driveway, Double Garage Attached, Front Drive, Garage Door Opener, Garage Faces Front, Insulated, Oversized, Parking Pad, RV Gated, Stall |
| RESTRICTIONS | None Known |
| ROOF | Asphalt Shingle |
| TITLE | Fee Simple |
| BROKER | IQ Real Estate Inc. |
| ROOMS | DIMENSIONS (m) | LEVEL |
|---|---|---|
| Family Room | 41`0" x 67`6" | Lower |
| Bedroom | 43`6" x 41`7" | Lower |
| Bedroom | 37`6" x 29`6" | Lower |
| 3pc Bathroom | 21`7" x 36`11" | Lower |
| Storage | 11`3" x 16`5" | Lower |
| Walk-In Closet | 16`5" x 18`7" | Lower |
| Furnace/Utility Room | 23`0" x 29`6" | Lower |
| Foyer | 15`4" x 21`11" | Main |
| Kitchen | 38`0" x 50`4" | Main |
| Dining Room | 32`10" x 43`9" | Main |
| Living Room | 65`7" x 44`0" | Main |
| Bedroom - Primary | 49`3" x 42`8" | Main |
| Bedroom | 32`10" x 42`8" | Main |
| Bedroom | 39`4" x 39`4" | Main |
| 3pc Ensuite bath | 24`10" x 16`5" | Main |
| 5pc Bathroom | 31`2" x 24`10" | Main |







