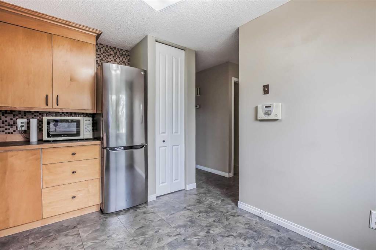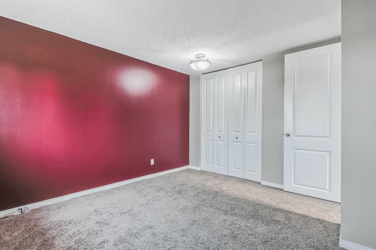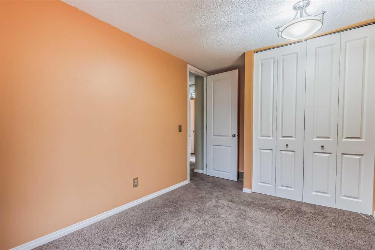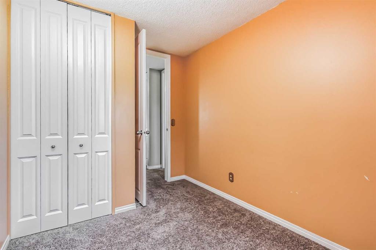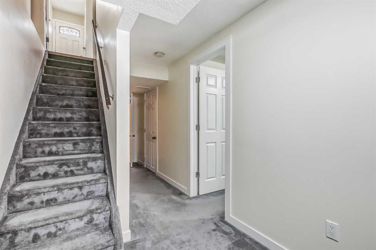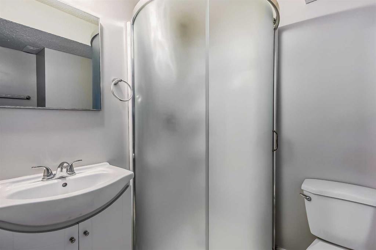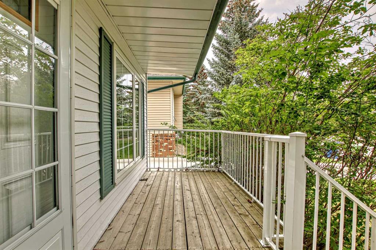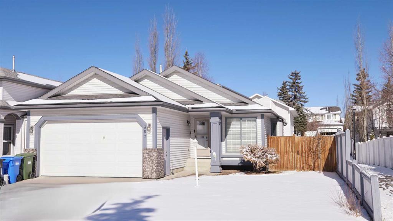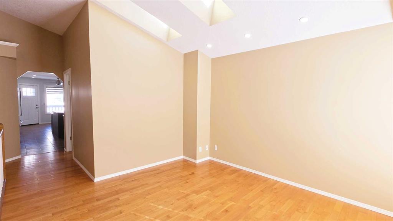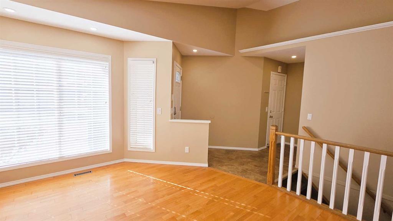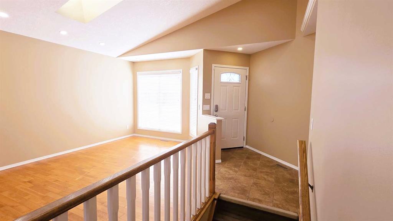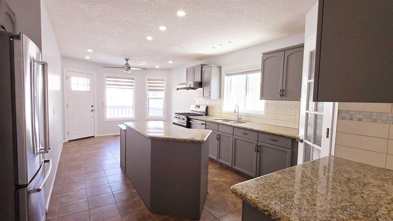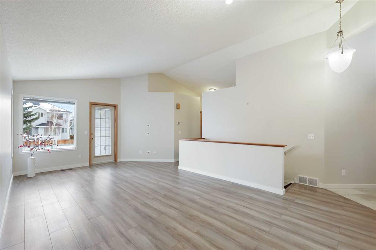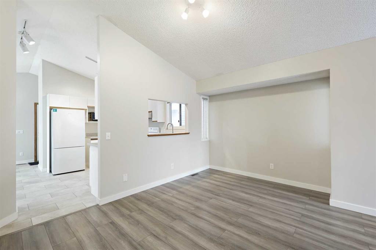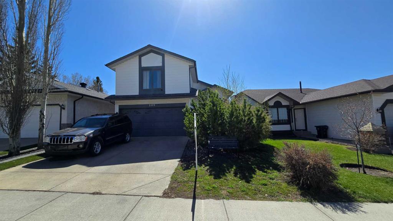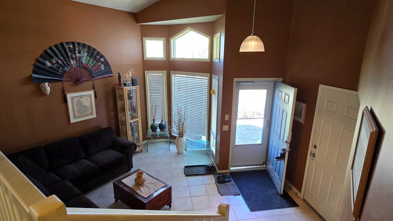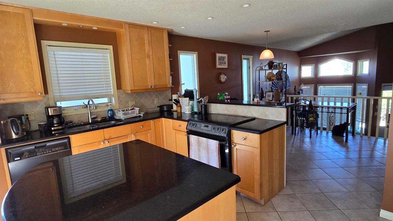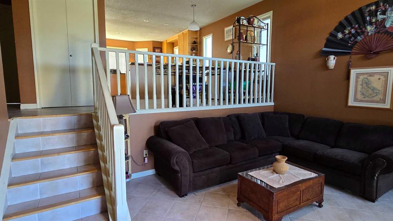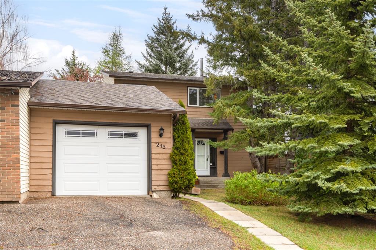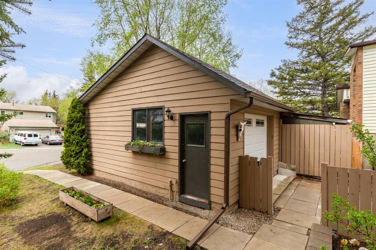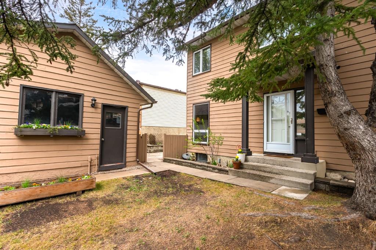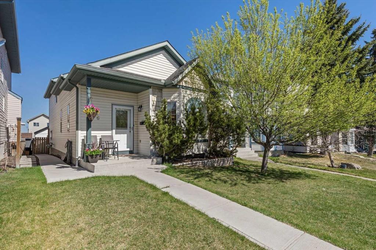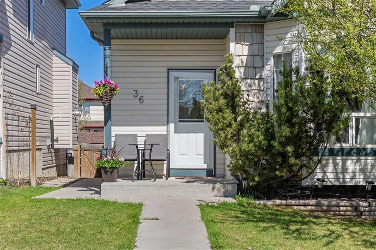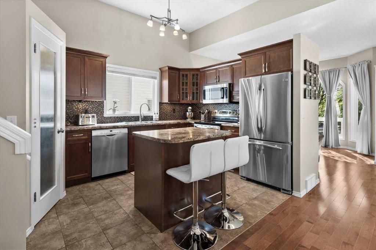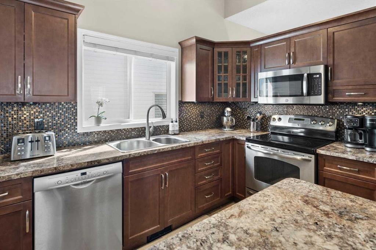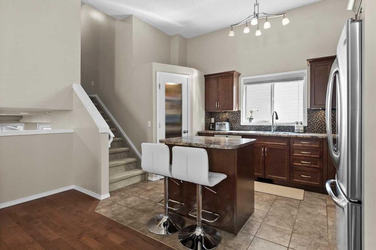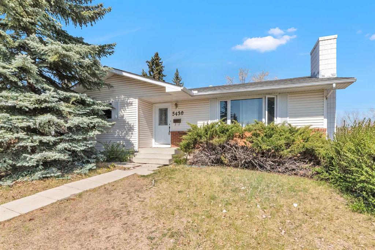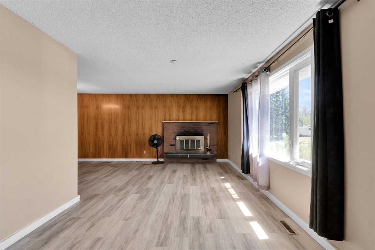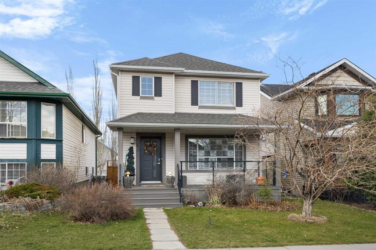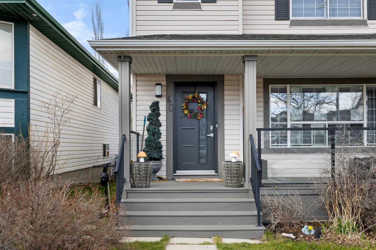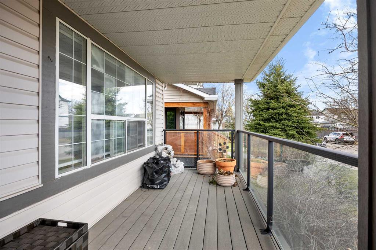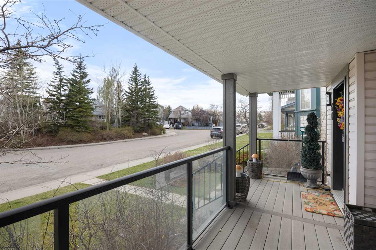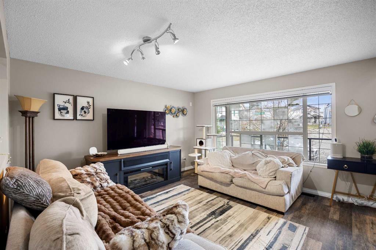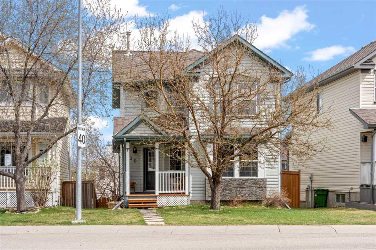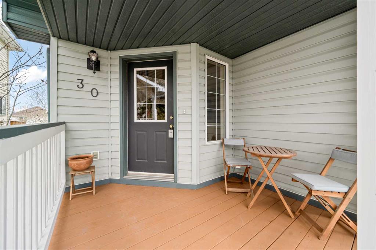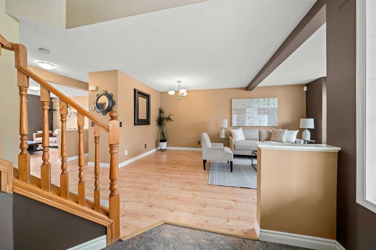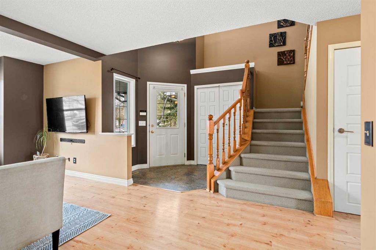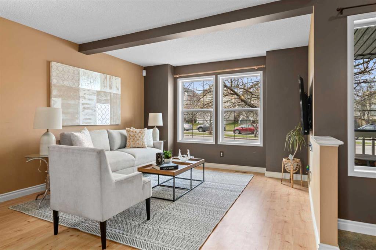9 Edgeburn Crescent NW
Calgary T3A 4J2
MLS® Number: A2214935
$ 549,800
4
BEDROOMS
2 + 1
BATHROOMS
1,059
SQUARE FEET
1983
YEAR BUILT
OPEN HOUSE SAT & SUN MAY 3 & 4 FROM 2-4 PM. Charming 2-Storey Home in the Highly Desirable Edgemont Community! This inviting home features a spacious Living Room and a modern Kitchen with a clean, minimalist design, tile backsplash, and ample storage, complemented by a convenient 2-piece bathroom on the main floor. Upstairs, enjoy the bright Primary Bedroom, two additional bedrooms, and a 4-piece bathroom. The finished basement offers a 4th bedroom, versatile flex space, laundry/utility room, and a 3-piece bathroom. Outside, you'll find mature trees, a private backyard, and a 13'4" x 12'4" deck, perfect for your personal touch. Located in a fantastic neighborhood, across from Tom Baines Junior High Schools, parks, and transit, this home is ideal for both first-time buyers and investors. Don't miss the opportunity to become part of this welcoming community!
| COMMUNITY | Edgemont |
| PROPERTY TYPE | Detached |
| BUILDING TYPE | House |
| STYLE | 2 Storey |
| YEAR BUILT | 1983 |
| SQUARE FOOTAGE | 1,059 |
| BEDROOMS | 4 |
| BATHROOMS | 3.00 |
| BASEMENT | Finished, Full |
| AMENITIES | |
| APPLIANCES | Dishwasher, Dryer, Electric Stove, Range Hood, Refrigerator, Washer, Window Coverings |
| COOLING | None |
| FIREPLACE | N/A |
| FLOORING | Carpet, Tile |
| HEATING | Forced Air, Natural Gas |
| LAUNDRY | In Basement |
| LOT FEATURES | Front Yard, Landscaped, Low Maintenance Landscape, Many Trees, No Neighbours Behind, Street Lighting, Treed |
| PARKING | Off Street |
| RESTRICTIONS | None Known |
| ROOF | Asphalt Shingle |
| TITLE | Fee Simple |
| BROKER | RE/MAX Real Estate (Central) |
| ROOMS | DIMENSIONS (m) | LEVEL |
|---|---|---|
| Flex Space | 6`11" x 6`7" | Basement |
| Bedroom | 8`10" x 10`5" | Basement |
| Furnace/Utility Room | 9`2" x 12`10" | Basement |
| 3pc Bathroom | 5`5" x 5`2" | Basement |
| Storage | 2`10" x 11`1" | Basement |
| Other | 12`3" x 13`2" | Main |
| Other | 5`3" x 17`3" | Main |
| Kitchen | 10`4" x 11`6" | Main |
| Pantry | 1`5" x 2`3" | Main |
| Mud Room | 3`0" x 6`11" | Main |
| 2pc Bathroom | 3`0" x 6`11" | Main |
| Dinette | 13`4" x 5`6" | Main |
| Living Room | 10`2" x 8`6" | Main |
| Entrance | 4`0" x 6`11" | Main |
| 4pc Bathroom | 4`11" x 8`1" | Second |
| Bedroom - Primary | 13`0" x 10`0" | Second |
| Bedroom | 8`11" x 12`1" | Second |
| Bedroom | 9`6" x 7`11" | Second |




