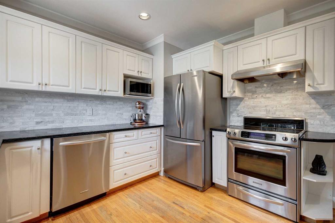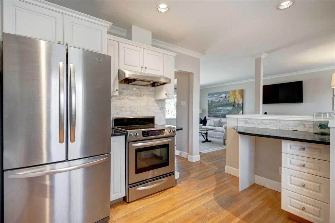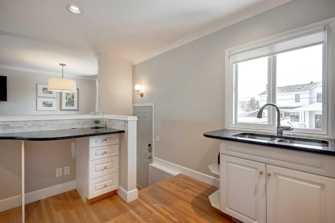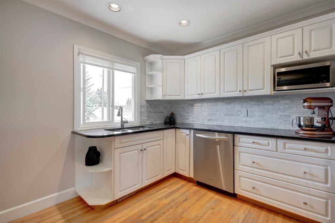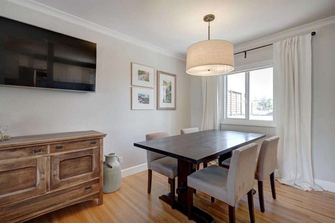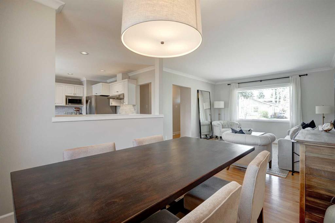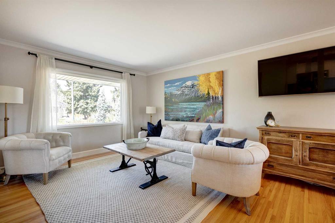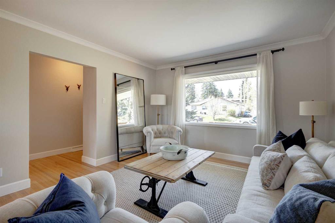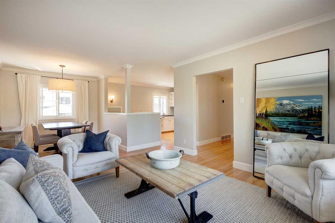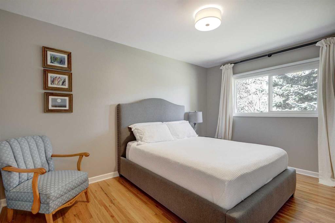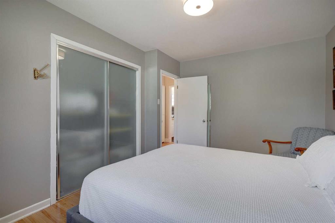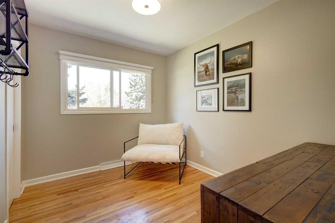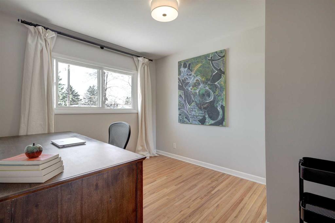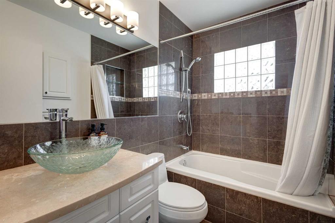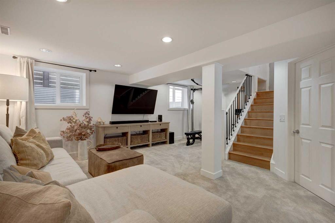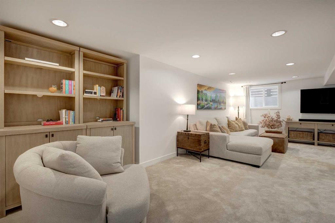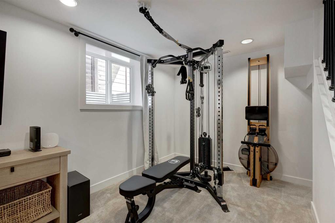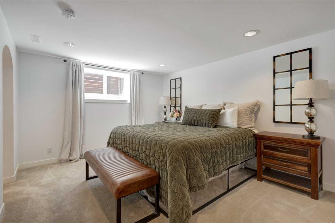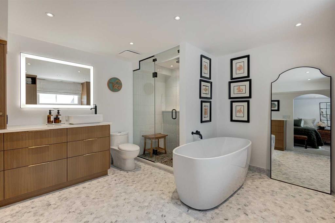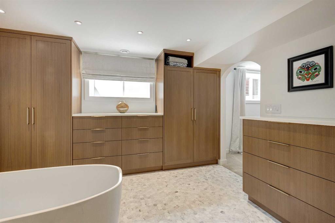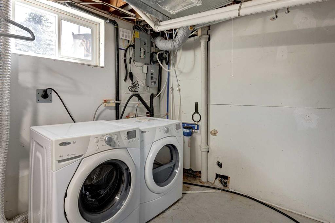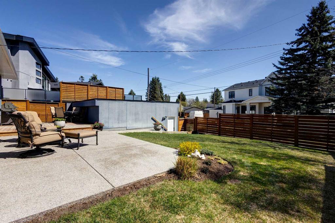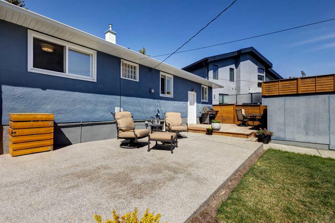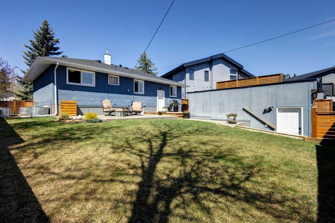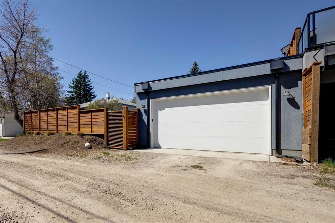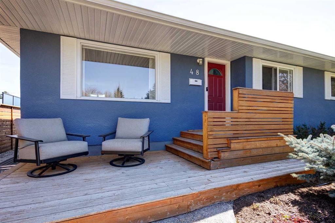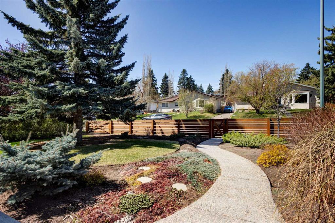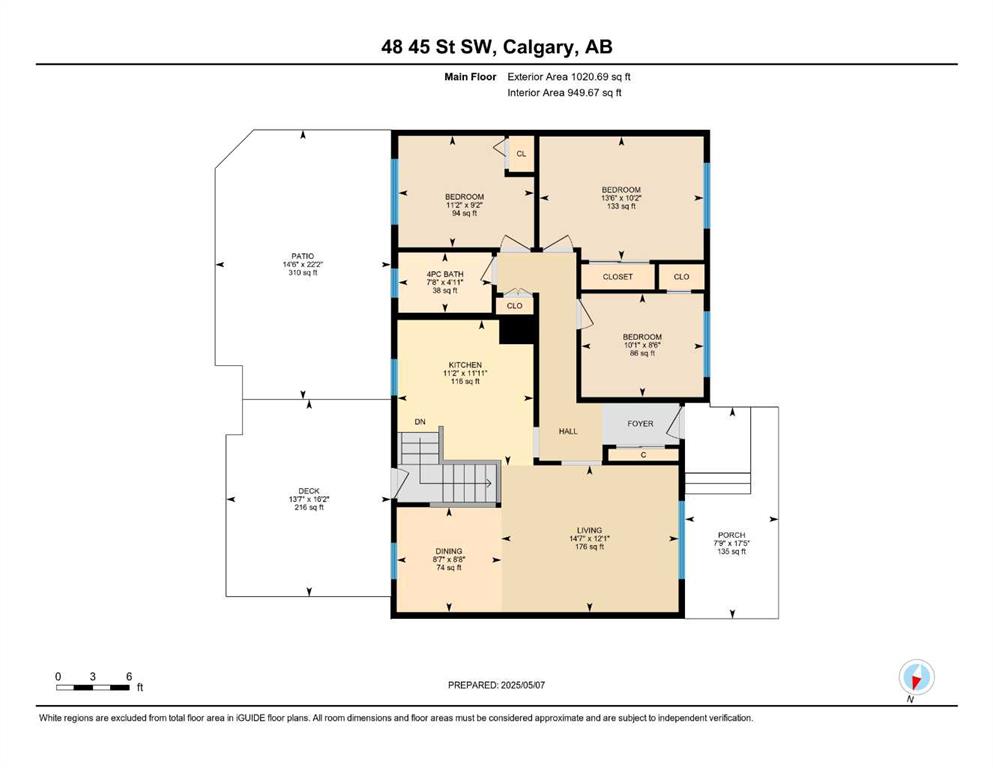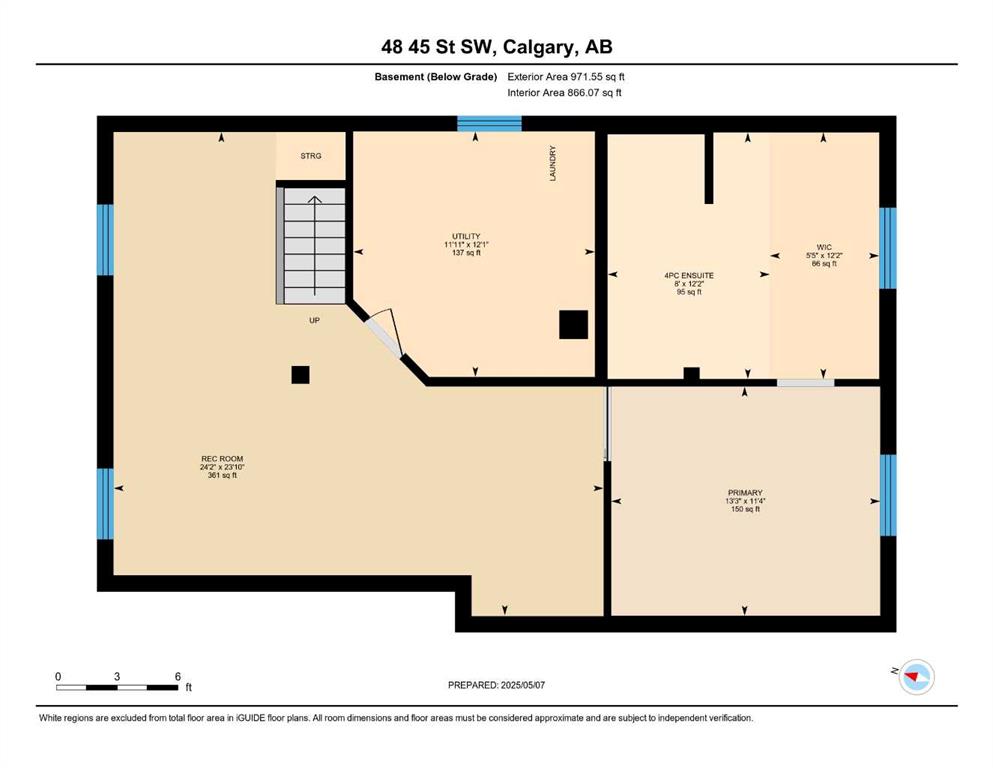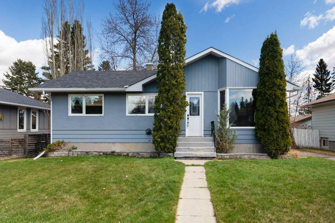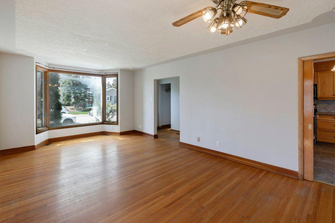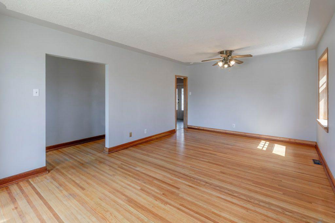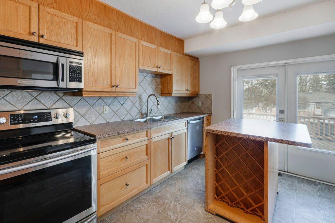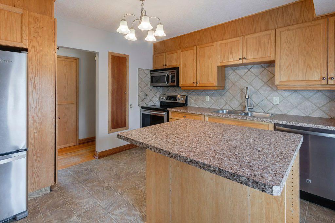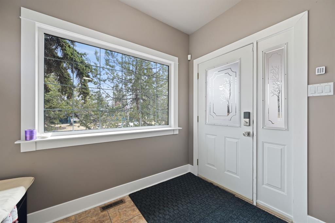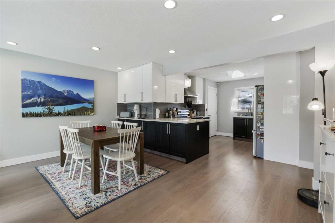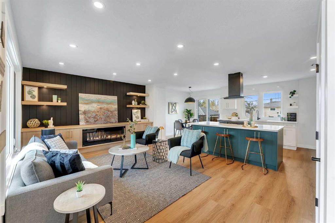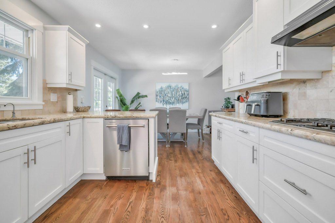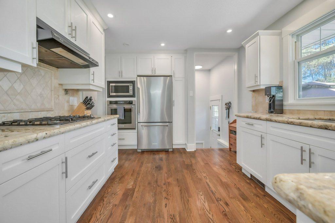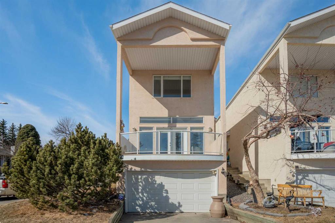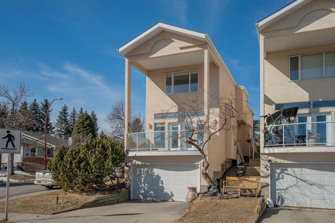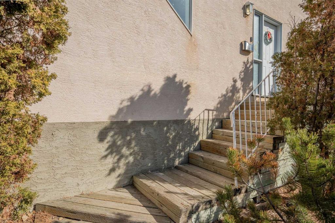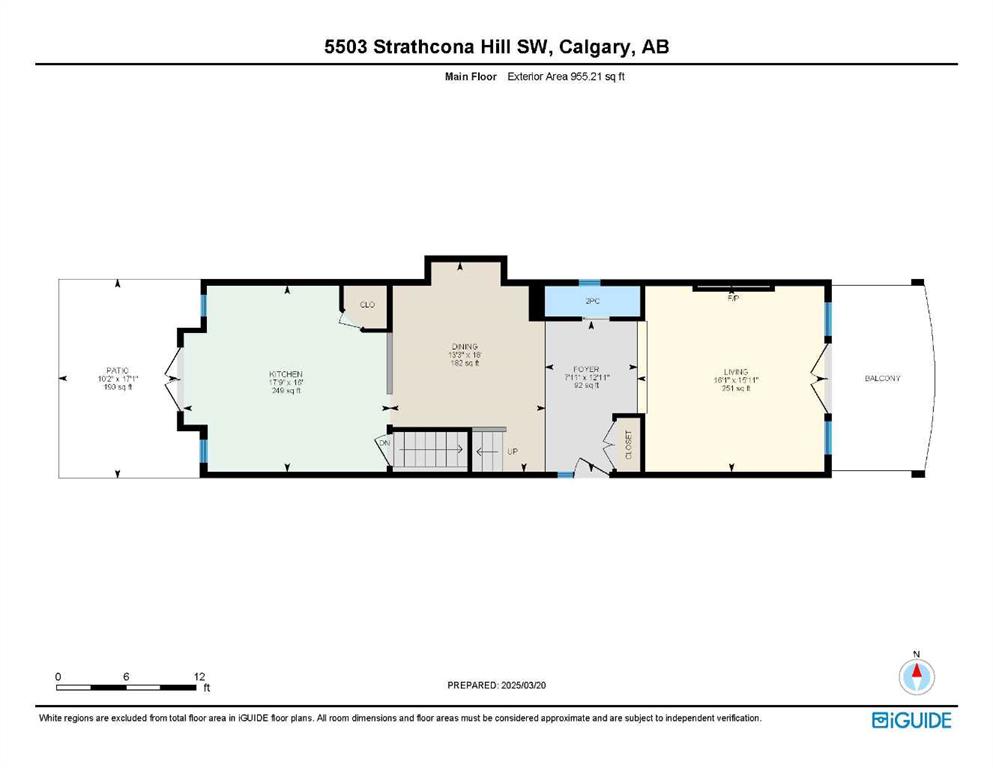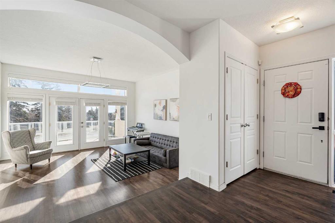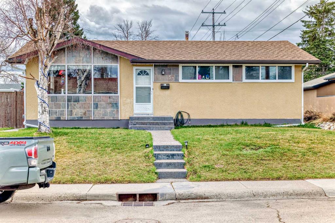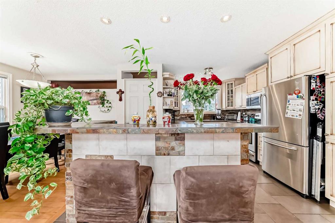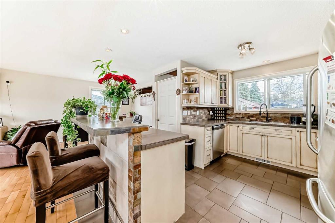48 45 Street SW
Calgary T3C 2B1
MLS® Number: A2216402
$ 850,000
4
BEDROOMS
2 + 0
BATHROOMS
1956
YEAR BUILT
This one has it all! Welcome to the perfect inner-city home in desirable Wildwood!! This beautifully updated bungalow offers bright, open living just steps to Edworthy Park, the Douglas Fir Trail, bike trails to downtown, LRT, Library, schools, shopping & more! Featuring 4 bedrooms & 2 bathrooms, you will love living here. The main living areas boast original hardwood floors, a spacious white kitchen with granite countertops & a functional open-concept layout. Dinner parties will be fun in the open diningroom & spacious livingroom. 3 bedrooms & a full bath finish off the main floor. The fully finished basement was renovated in 2024 & includes a large family room with great space for a home gym & an expansive primary suite featuring a luxurious ensuite with a freestanding tub, built-in cabinetry, steam shower & marble flooring. Add in 2 new egress windows (4 total), fresh paint & new carpet. Enjoy an east-facing backyard with self-sustaining gardens with lots of mature perennials & an exposed aggregate patio—perfect for outdoor entertaining with BBQs with family & friends. The insulated & drywalled double detached garage adds to the functionality of this fantastic home. Other updates include shingles, eavestroughs, & downspouts (2016), upgraded insulation (2016), high-efficiency furnace (2016), newer windows, & interior/exterior paint (2018). Ideally located close to Edworthy Park, pathways, schools, & amenities. This is the Wildwood lifestyle you've been waiting for!
| COMMUNITY | Wildwood |
| PROPERTY TYPE | Detached |
| BUILDING TYPE | House |
| STYLE | Bungalow |
| YEAR BUILT | 1956 |
| SQUARE FOOTAGE | 1,021 |
| BEDROOMS | 4 |
| BATHROOMS | 2.00 |
| BASEMENT | Finished, Full |
| AMENITIES | |
| APPLIANCES | Dishwasher, Dryer, Electric Stove, Garage Control(s), Microwave, Range Hood, Refrigerator, Washer, Water Softener |
| COOLING | None |
| FIREPLACE | N/A |
| FLOORING | Carpet, Ceramic Tile, Hardwood, Marble |
| HEATING | Forced Air |
| LAUNDRY | In Basement |
| LOT FEATURES | Back Lane, Landscaped, Lawn, Rectangular Lot |
| PARKING | Double Garage Detached |
| RESTRICTIONS | None Known |
| ROOF | Asphalt Shingle |
| TITLE | Fee Simple |
| BROKER | RE/MAX Real Estate (Central) |
| ROOMS | DIMENSIONS (m) | LEVEL |
|---|---|---|
| Game Room | 24`2" x 23`10" | Basement |
| Bedroom | 13`3" x 11`4" | Basement |
| 4pc Ensuite bath | Basement | |
| Kitchen | 11`11" x 11`2" | Main |
| Dining Room | 8`8" x 8`7" | Main |
| Living Room | 14`7" x 12`1" | Main |
| Bedroom | 13`6" x 10`2" | Main |
| Bedroom | 11`2" x 9`2" | Main |
| Bedroom | 10`1" x 8`6" | Main |
| 4pc Bathroom | Main |


