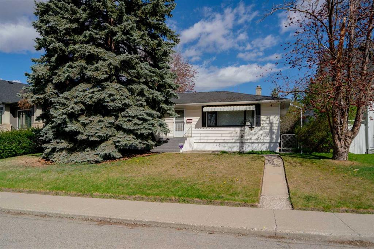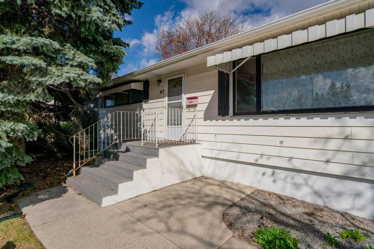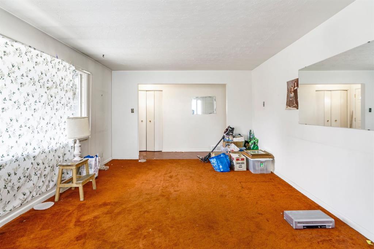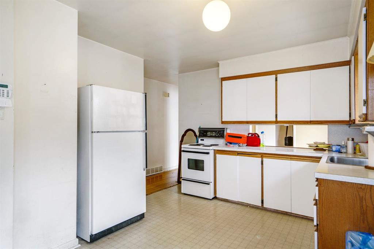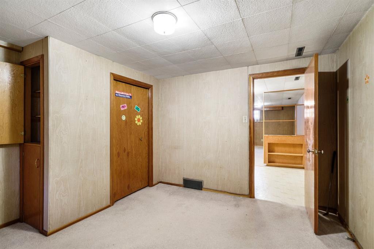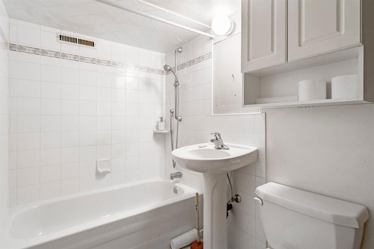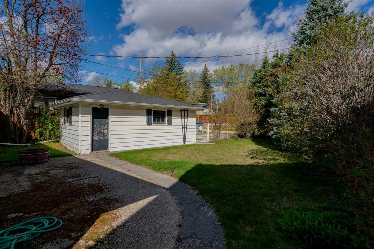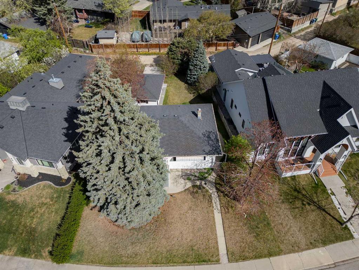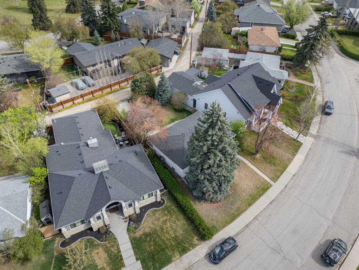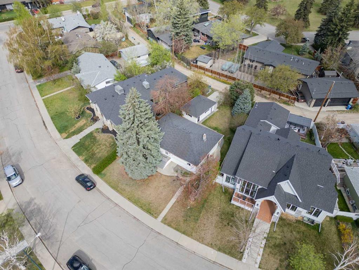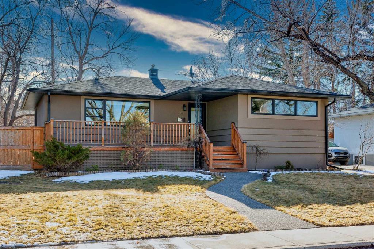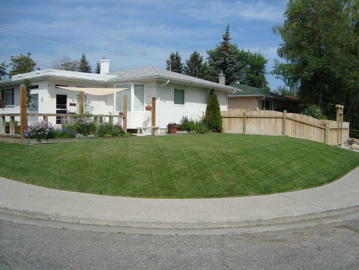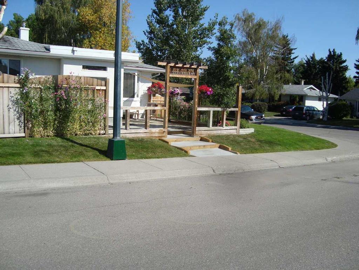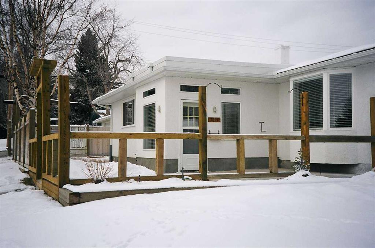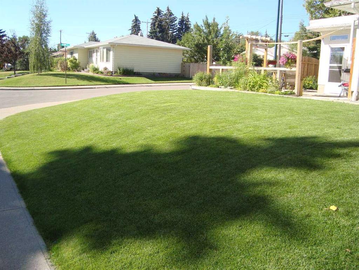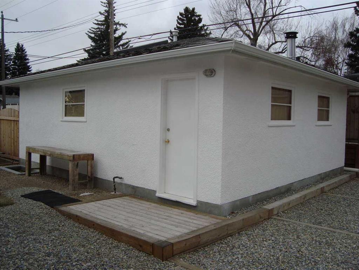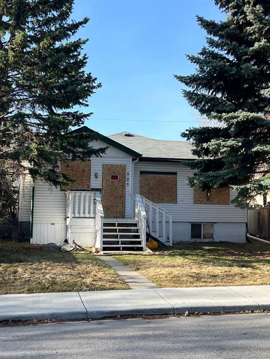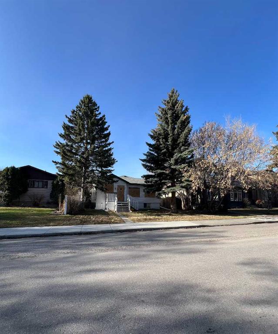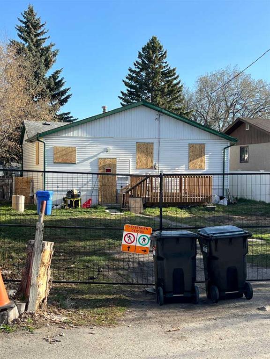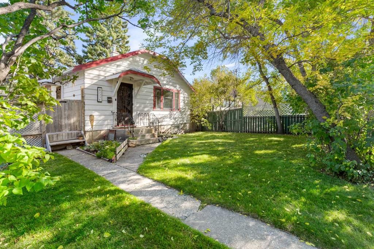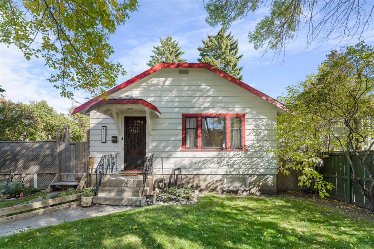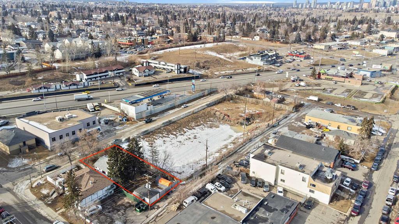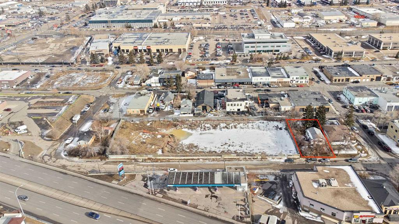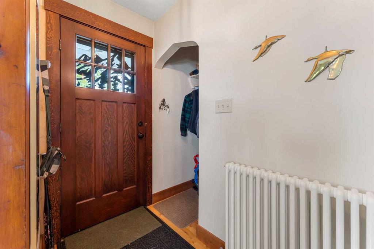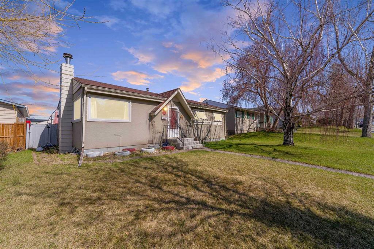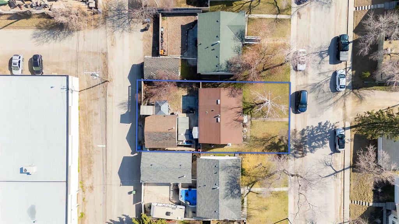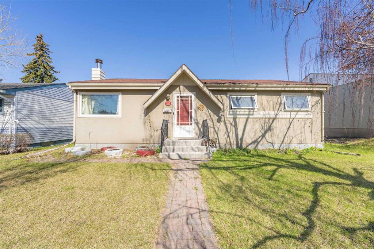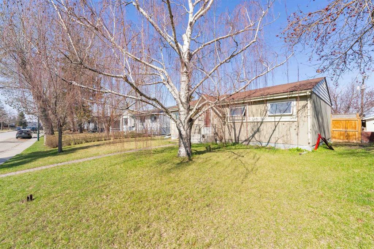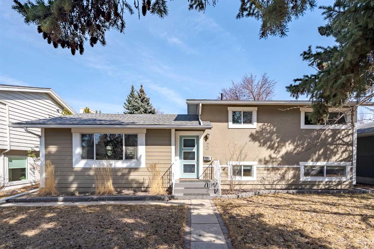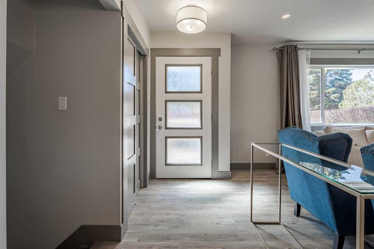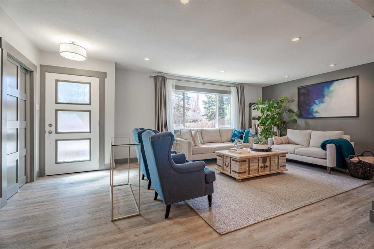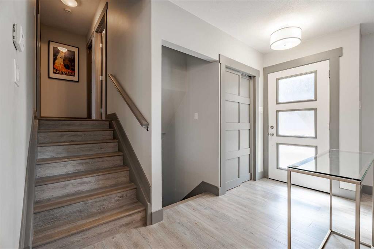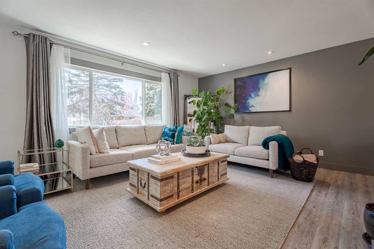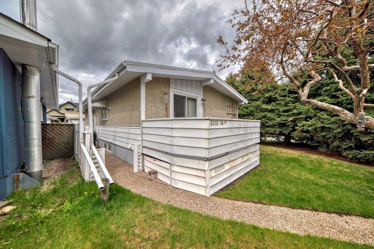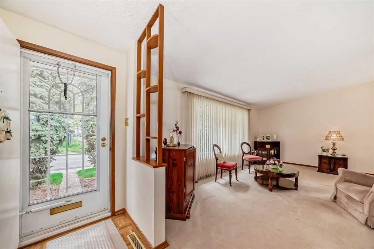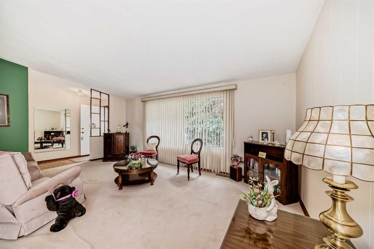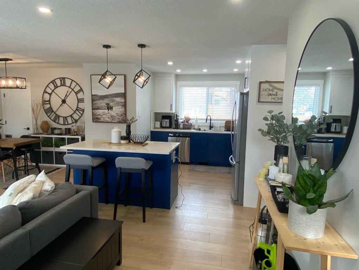47 Mayfair Road SW
Calgary T2V 1Y8
MLS® Number: A2219209
$ 719,900
4
BEDROOMS
2 + 0
BATHROOMS
1,145
SQUARE FEET
1956
YEAR BUILT
AMAZING opportunity to BUILD the home of your dreams - or RENOVATE in sought after MEADOWLARK Park. This TINY INNER CITY community offers a HUGE impact! Rich history, dedicated, loyal residents = an unwavering sense of belonging here. Established in 1955 - built on land owned by Pat Burns - one of the "Big Four" who founded the Calgary Stampede. Meadowlark Park is a community that bridges the Calgary of "old" with the new Calgary we know today! The local Motto is " Small, but mighty!" So close to other high end SW communities - yet tucked away and private. Some people in Calgary do not even know where this area is located! This is a QUIET coveted location on a beautiful tree lined street. Family home since 1956!!!!! Houses on BOTH sides are NEWER bungalows (built in 2016 and 2021). So many updated/new homes in this area. With large lots, wide streets & premier homes - this community is perfect for either a family or working professionals! Close to all amenities including walking distance to Chinook Centre (shopping/restaurants/coffee shops/bakeries/entertainment/services) and 5 min drive to LRT station. Walkable to bus stops. Close to Elbow Drive - drive downtown in under 13 mins or ride bike in under 30 mins. Glenmore Trail, Deerfoot Trail, Crowchild Trail and major roadways so close by. Close to parks, green spaces and schools. 5 mins to the reservoir - bike, walk, enjoy! 5 mins to Sandy Beach. 6 mins to Stanley Park. River Park off leash dog park = 9 min drive. Glenmore Dam off leash dog park 4 mins away. Be at the Calgary airport in 20 mins. This central location can NOT be beat! HUGE potential to create legal or illegal basement suite in future - if desired!!!! "subject to approval and permitting by the city/municipality" 1144.66 Bungalow with detached garage and a NW backyard. Do not wait...this one will NOT last!
| COMMUNITY | Meadowlark Park |
| PROPERTY TYPE | Detached |
| BUILDING TYPE | House |
| STYLE | Bungalow |
| YEAR BUILT | 1956 |
| SQUARE FOOTAGE | 1,145 |
| BEDROOMS | 4 |
| BATHROOMS | 2.00 |
| BASEMENT | Full, Partially Finished |
| AMENITIES | |
| APPLIANCES | Dryer, Refrigerator, Stove(s), Washer, Window Coverings |
| COOLING | Central Air |
| FIREPLACE | N/A |
| FLOORING | Carpet, Hardwood, Laminate |
| HEATING | Forced Air, Natural Gas |
| LAUNDRY | In Basement |
| LOT FEATURES | Back Lane, Back Yard, Front Yard, Many Trees |
| PARKING | Alley Access, On Street, Parking Pad, Single Garage Detached |
| RESTRICTIONS | None Known |
| ROOF | Asphalt Shingle |
| TITLE | Fee Simple |
| BROKER | Royal LePage Benchmark |
| ROOMS | DIMENSIONS (m) | LEVEL |
|---|---|---|
| 4pc Ensuite bath | 8`6" x 9`4" | Basement |
| Other | 11`9" x 8`1" | Basement |
| Bedroom | 11`10" x 12`0" | Basement |
| Laundry | 8`11" x 10`0" | Basement |
| Game Room | 11`9" x 17`7" | Basement |
| Furnace/Utility Room | 14`3" x 28`8" | Basement |
| 4pc Bathroom | 4`10" x 7`2" | Main |
| Bedroom | 10`10" x 11`2" | Main |
| Bedroom | 10`10" x 10`2" | Main |
| Dining Room | 8`11" x 5`9" | Main |
| Foyer | 13`0" x 3`6" | Main |
| Kitchen | 14`4" x 8`8" | Main |
| Living Room | 12`7" x 19`1" | Main |
| Bedroom - Primary | 12`7" x 13`3" | Main |


