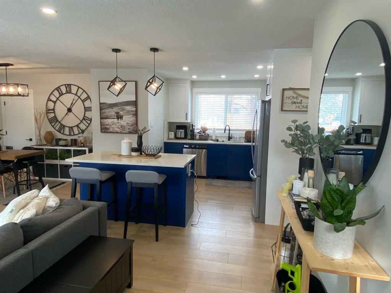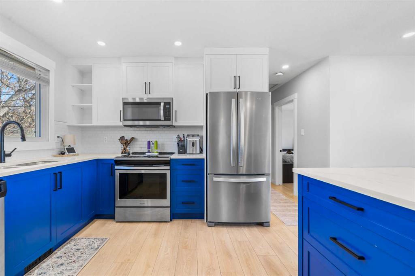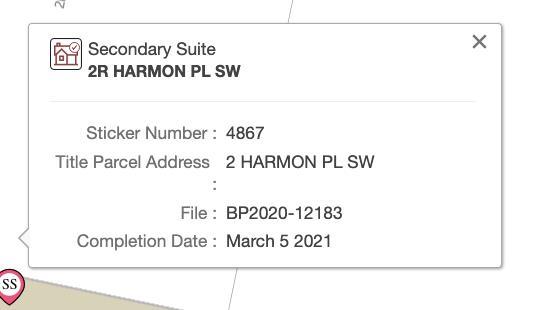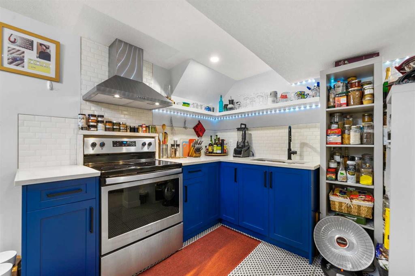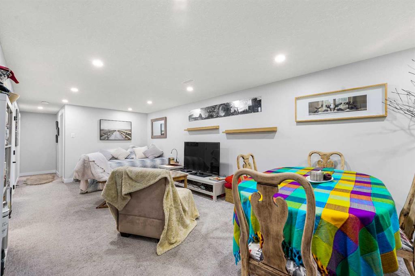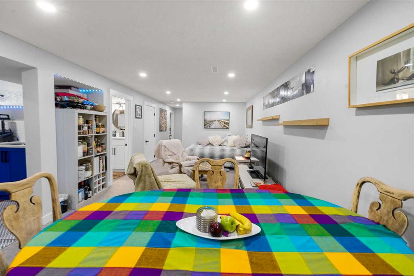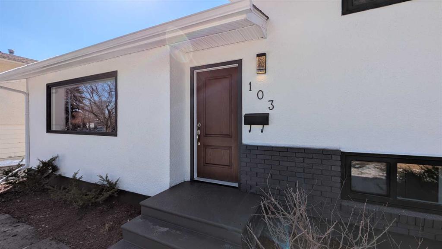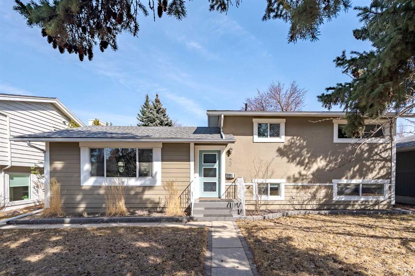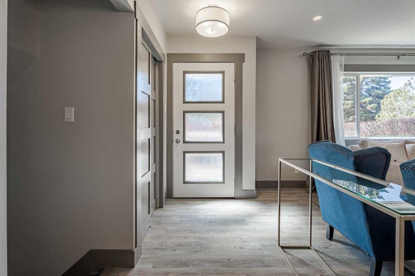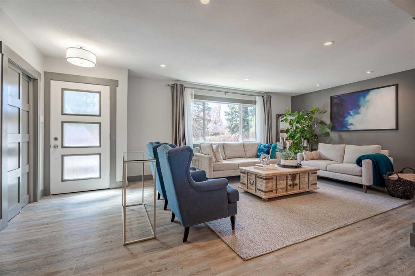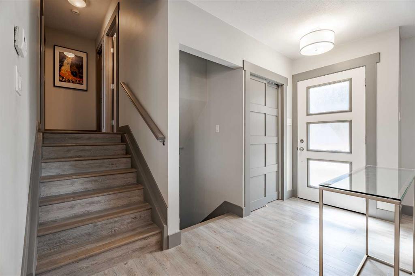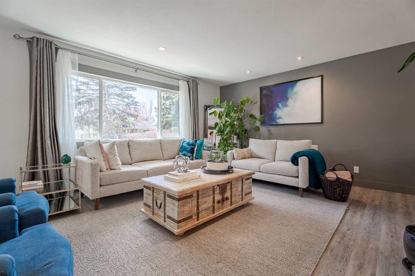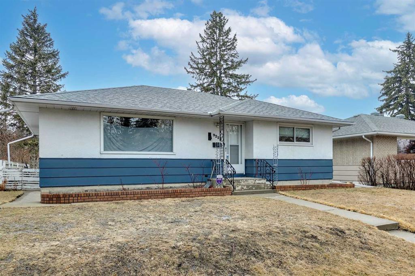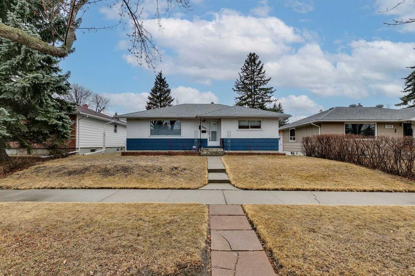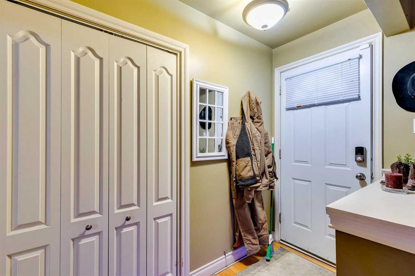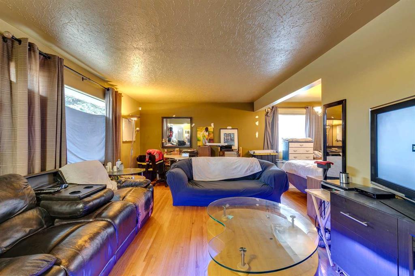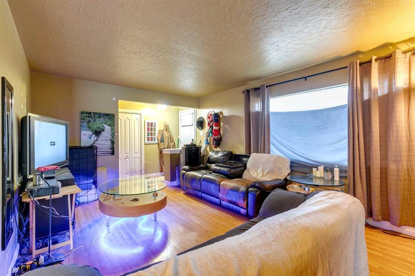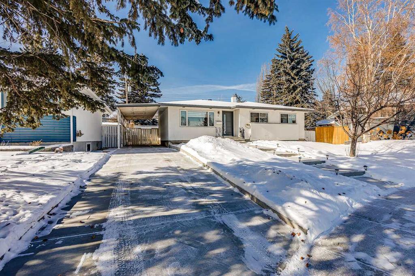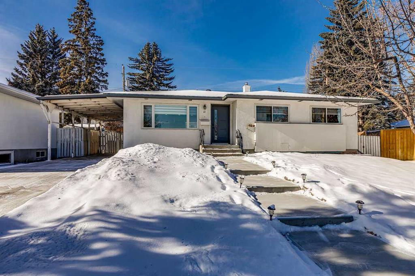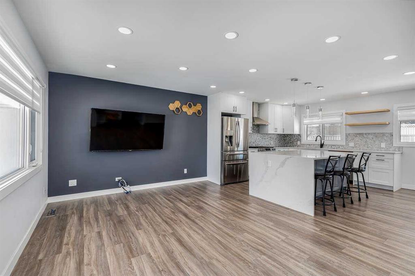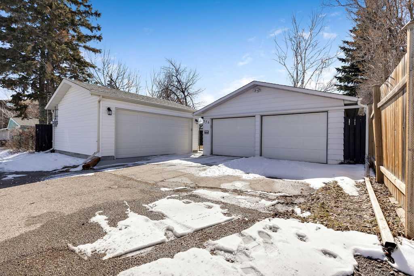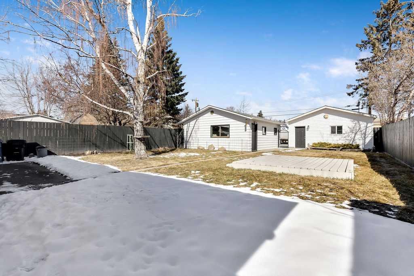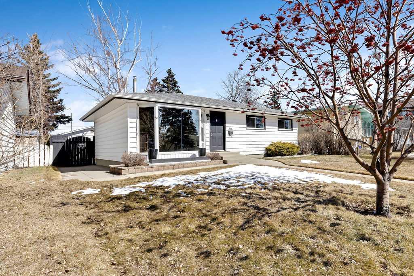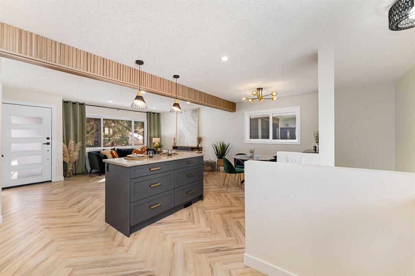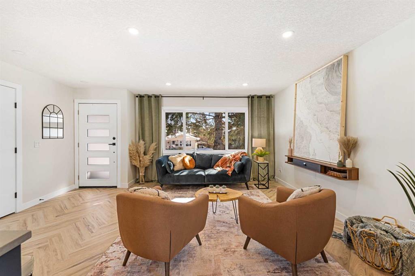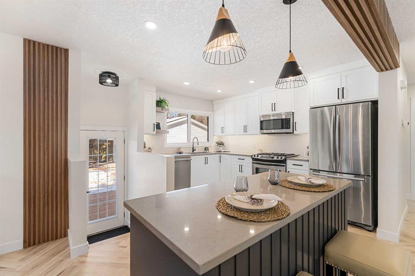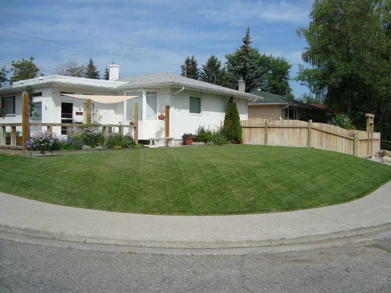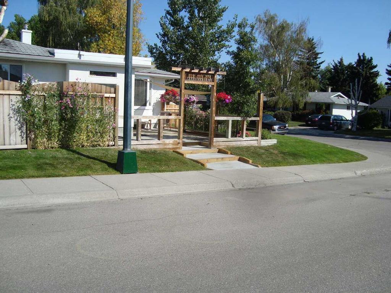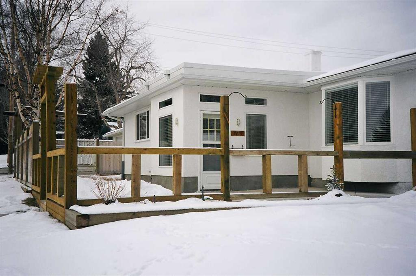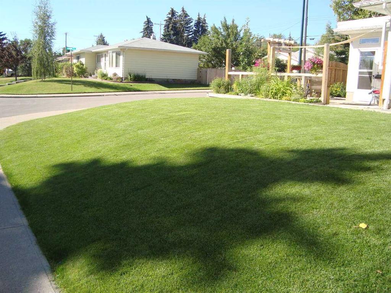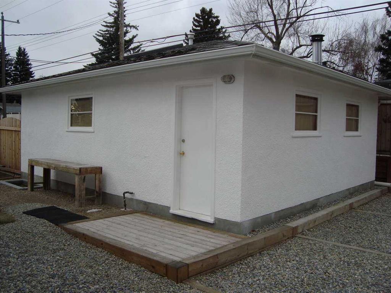2 Harmon Place SW
Calgary T2V2Z9
MLS® Number: A2207235
$ 725,000
4
BEDROOMS
2 + 0
BATHROOMS
900
SQUARE FEET
1965
YEAR BUILT
Discover this stunning fully renovated home at 2 Harmon Place SW, nestled in the desirable community of Haysboro, Calgary. Boasting 4 bedrooms and 2 bathrooms, this corner lot property offers over 1600 sq ft of total living space with a spacious open floor plan perfect for modern living. Enjoy the huge backyard and the peace of mind tofliving in a quiet cul-de-sac. This property also includes a legal suite, making it an ideal investment opportunity or mortgage helper for savvy buyers. Haysboro is renowned for its excellent schools, abundant amenities, and convenient access to shopping, highways, and the Heritage LRT Station, ensuring you’re well-connected to all that Calgary offers. Don’t miss this opportunity—call your favourite realtor for showings!
| COMMUNITY | Haysboro |
| PROPERTY TYPE | Detached |
| BUILDING TYPE | House |
| STYLE | Bungalow |
| YEAR BUILT | 1965 |
| SQUARE FOOTAGE | 900 |
| BEDROOMS | 4 |
| BATHROOMS | 2.00 |
| BASEMENT | Separate/Exterior Entry, Full, Suite |
| AMENITIES | |
| APPLIANCES | Built-In Refrigerator, Dishwasher, Electric Stove, Microwave Hood Fan, Washer/Dryer, Window Coverings |
| COOLING | None |
| FIREPLACE | Electric, Living Room |
| FLOORING | Carpet, Tile, Vinyl Plank |
| HEATING | Central, High Efficiency, Forced Air, Natural Gas |
| LAUNDRY | Lower Level, Main Level, Multiple Locations |
| LOT FEATURES | Back Lane, Back Yard, Corner Lot, Cul-De-Sac |
| PARKING | Off Street, RV Access/Parking |
| RESTRICTIONS | None Known |
| ROOF | Shingle |
| TITLE | Fee Simple |
| BROKER | RE/MAX First |
| ROOMS | DIMENSIONS (m) | LEVEL |
|---|---|---|
| 4pc Bathroom | 7`7" x 4`11" | Main |
| Bedroom | 11`0" x 8`8" | Main |
| Dining Room | 9`10" x 9`5" | Main |
| Kitchen | 13`5" x 13`7" | Main |
| Living Room | 9`10" x 21`7" | Main |
| Bedroom - Primary | 9`6" x 12`11" | Main |
| 4pc Bathroom | 7`7" x 4`11" | Suite |
| Bedroom | 10`9" x 8`5" | Suite |
| Kitchen | 11`4" x 12`4" | Suite |
| Living Room | 10`9" x 22`11" | Suite |
| Bedroom - Primary | 7`5" x 12`8" | Suite |
| Furnace/Utility Room | 11`2" x 14`3" | Suite |



