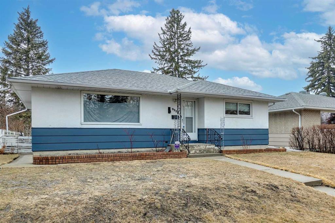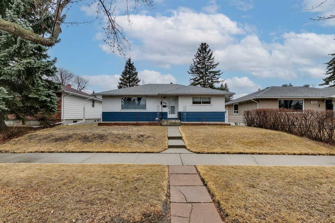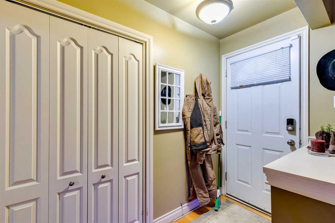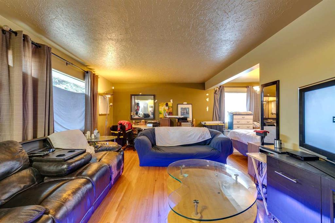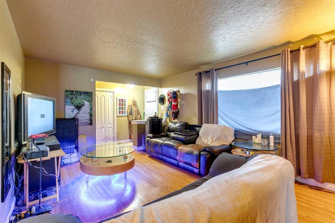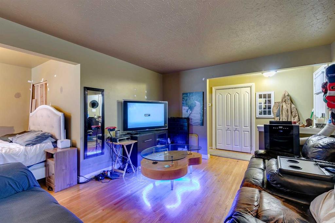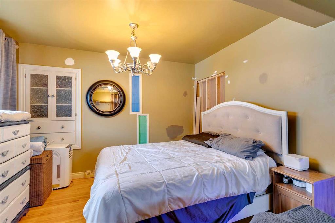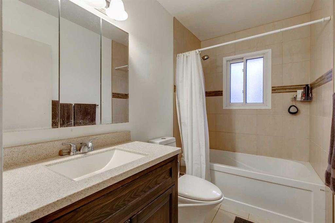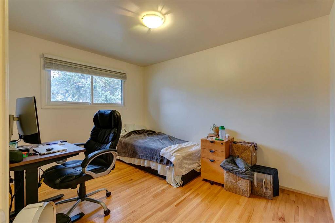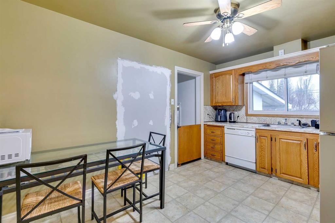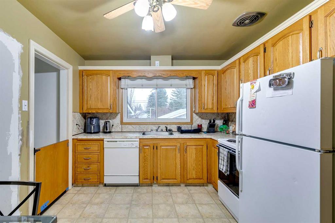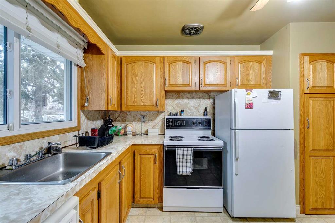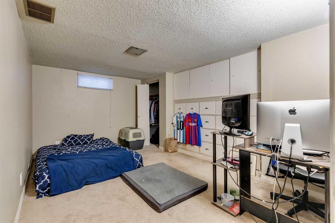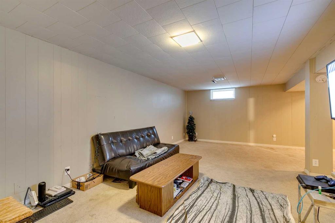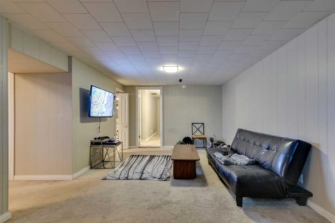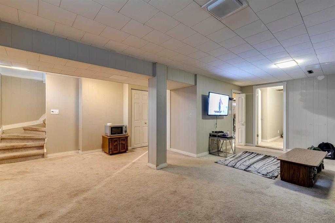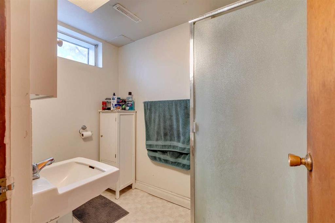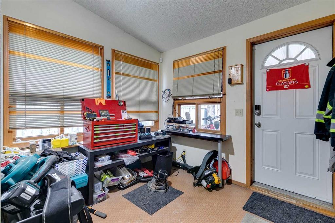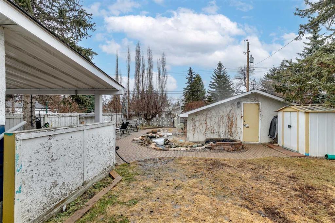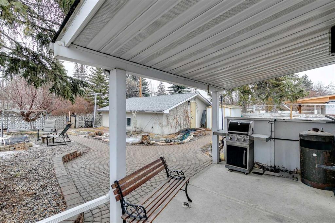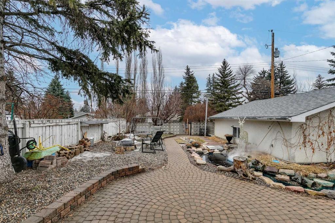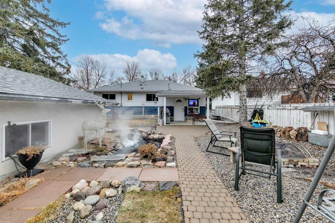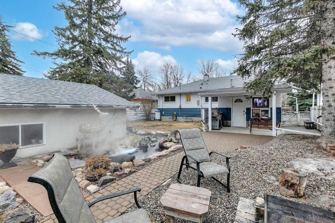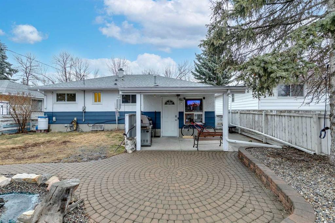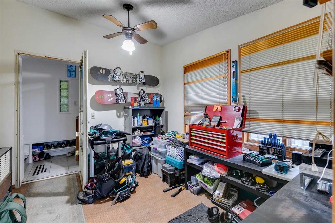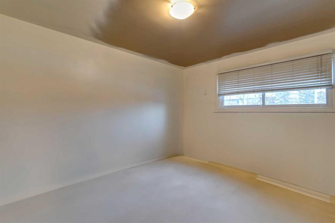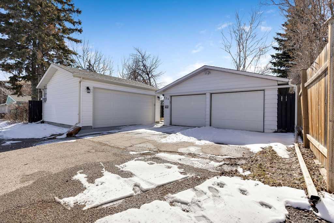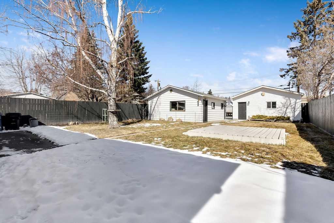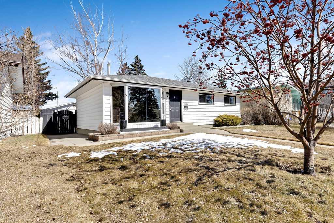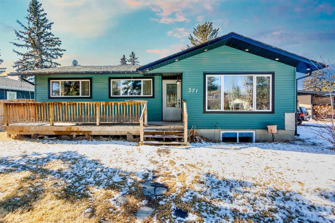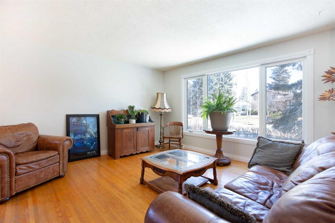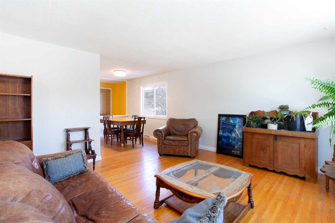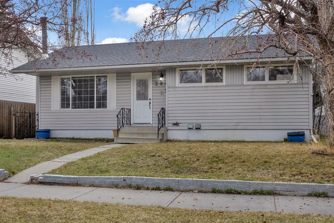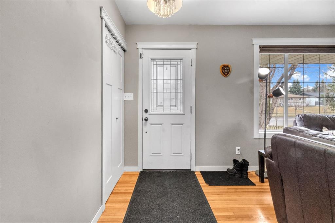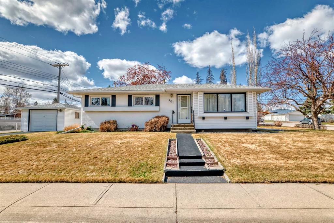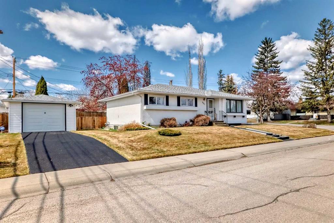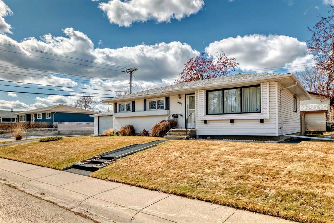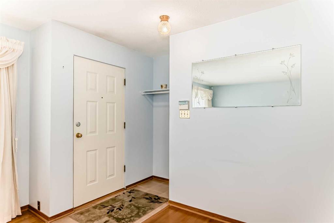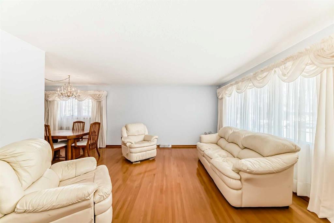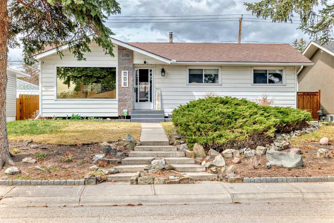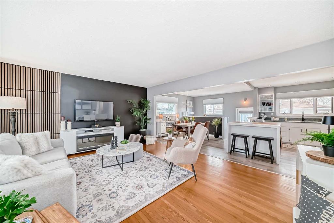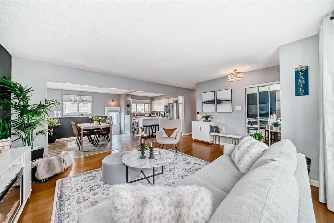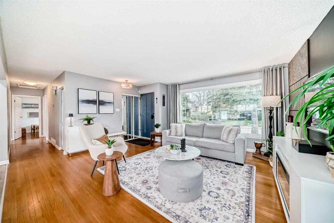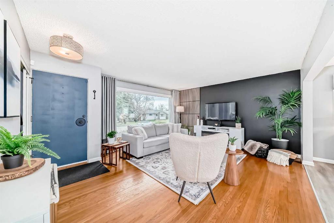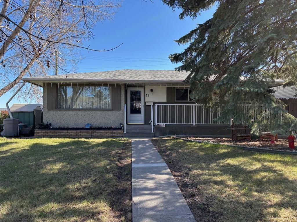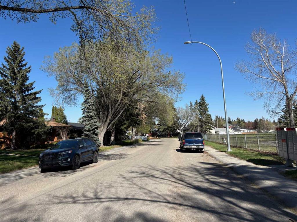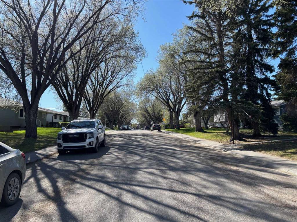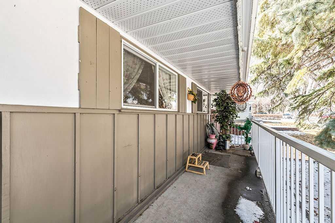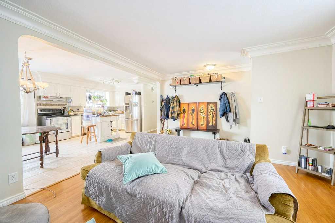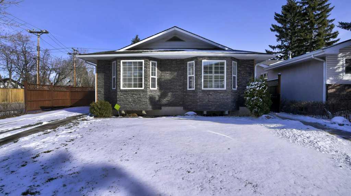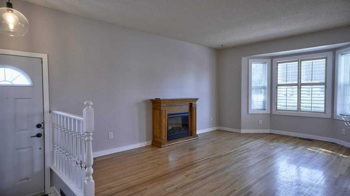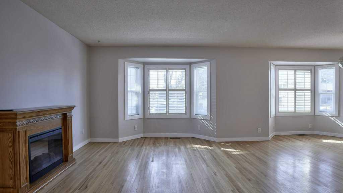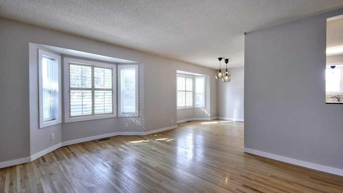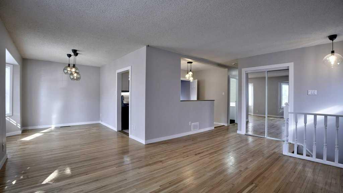9223 Elbow Drive SW
Calgary T2V 1L7
MLS® Number: A2203861
$ 599,900
3
BEDROOMS
2 + 0
BATHROOMS
1,168
SQUARE FEET
1958
YEAR BUILT
Charming home in the desirable neighborhood of Haysboro, offering great potential as a holding property or an opportunity to add some sweat equity. The main level features hardwood flooring, 2 bedrooms, a bathroom, and a bright living room with east-facing windows, allowing for plenty of natural morning light. The kitchen has oak cabinetry, and there is a separate formal dining area. The mudroom leads out to a large west-facing backyard, with a small pond and firepit area. A double detached garage adds convenience, located off the back lane. The basement hosts a generous family room, a bathroom, and a third bedroom. A fantastic opportunity to create your ideal home in a sought-after community. Excellent location close to transit, breweries, shopping, schools and more.
| COMMUNITY | Haysboro |
| PROPERTY TYPE | Detached |
| BUILDING TYPE | House |
| STYLE | Bungalow |
| YEAR BUILT | 1958 |
| SQUARE FOOTAGE | 1,168 |
| BEDROOMS | 3 |
| BATHROOMS | 2.00 |
| BASEMENT | Finished, Full |
| AMENITIES | |
| APPLIANCES | Dishwasher, Dryer, Electric Stove, Refrigerator, Washer, Window Coverings |
| COOLING | None |
| FIREPLACE | N/A |
| FLOORING | Carpet, Hardwood, Linoleum |
| HEATING | Forced Air |
| LAUNDRY | In Basement |
| LOT FEATURES | Back Lane, Level, Rectangular Lot |
| PARKING | Double Garage Detached |
| RESTRICTIONS | None Known |
| ROOF | Asphalt Shingle |
| TITLE | Fee Simple |
| BROKER | Century 21 Masters |
| ROOMS | DIMENSIONS (m) | LEVEL |
|---|---|---|
| Family Room | 20`9" x 11`3" | Basement |
| Bedroom | 14`9" x 10`0" | Basement |
| Laundry | 13`8" x 8`8" | Basement |
| 3pc Bathroom | 7`8" x 4`11" | Basement |
| 4pc Bathroom | 8`8" x 5`0" | Main |
| Living Room | 19`8" x 12`3" | Main |
| Kitchen | 13`7" x 10`0" | Main |
| Dining Room | 11`3" x 8`4" | Main |
| Mud Room | 10`8" x 8`9" | Main |
| Bedroom - Primary | 13`3" x 11`0" | Main |
| Bedroom | 12`4" x 9`6" | Main |

