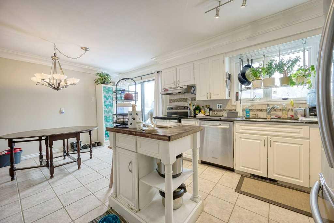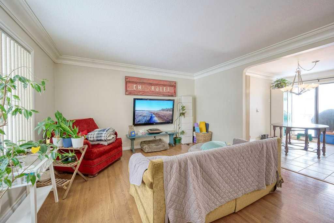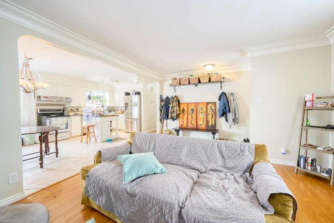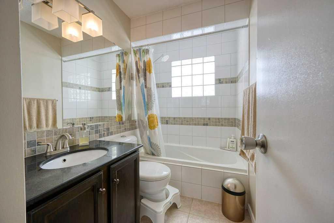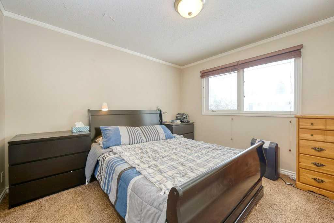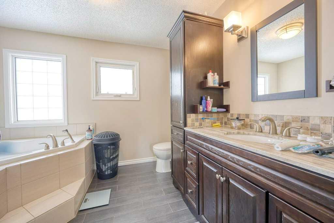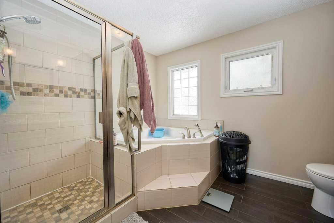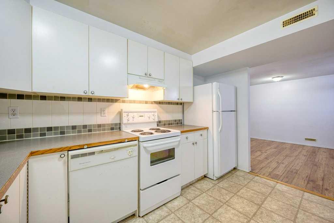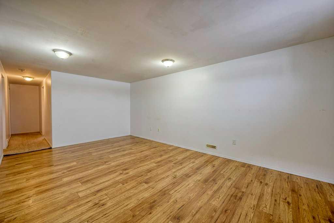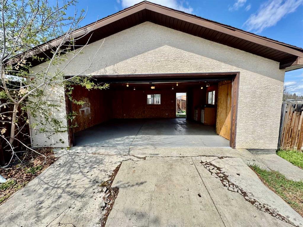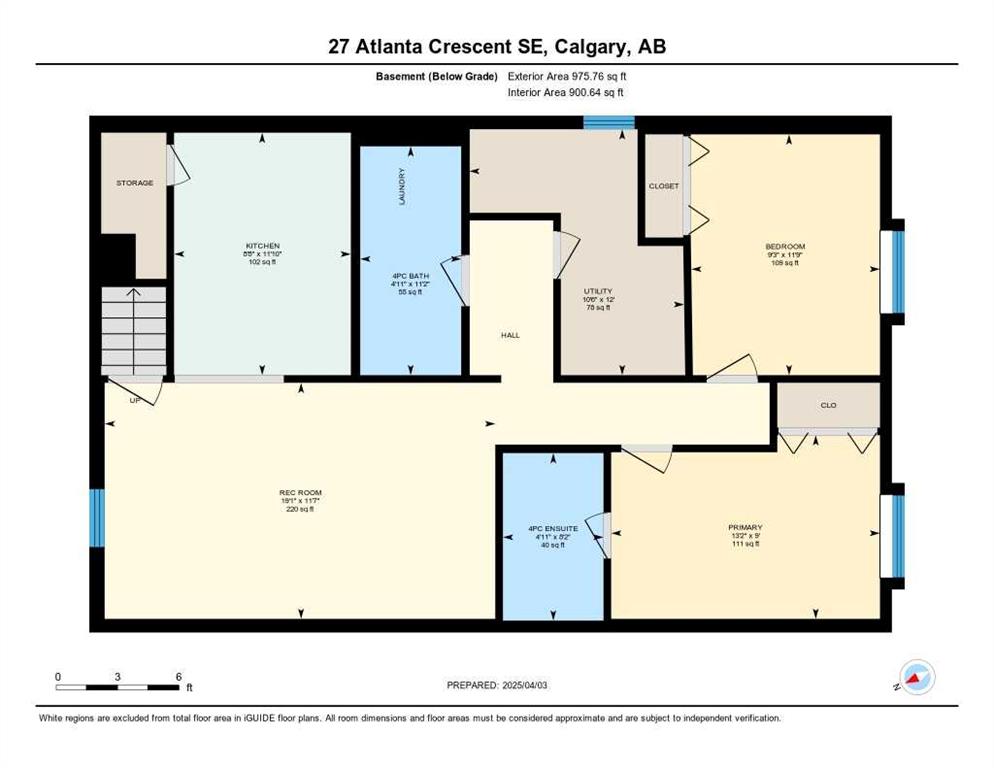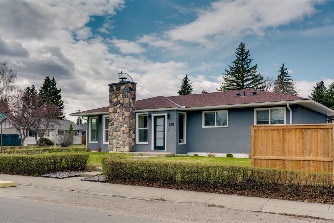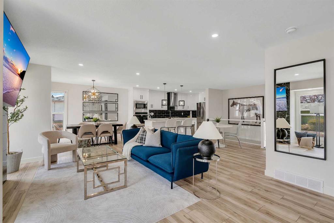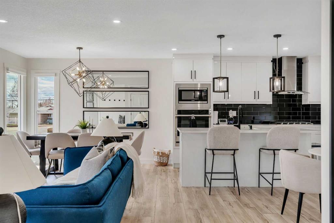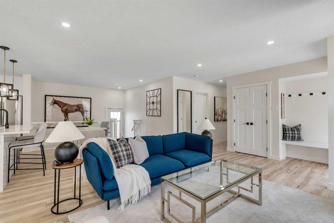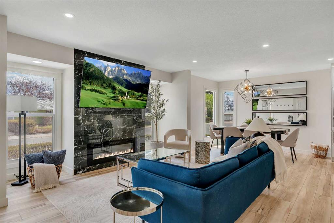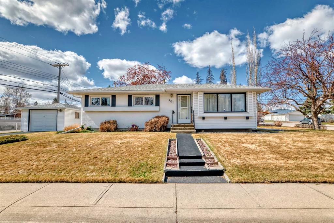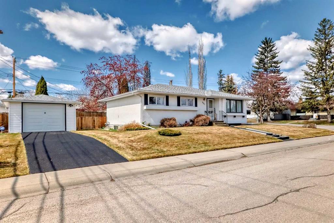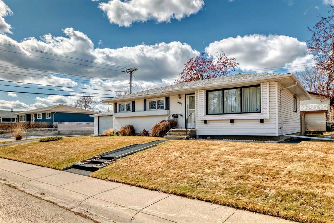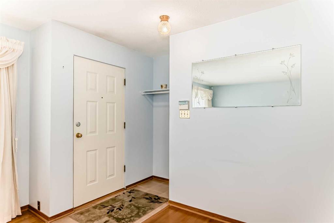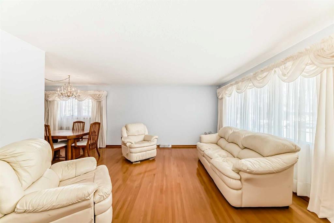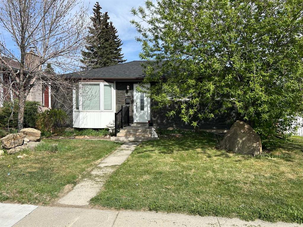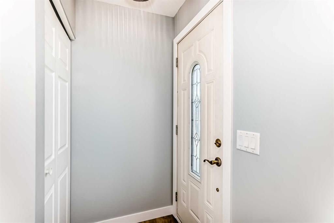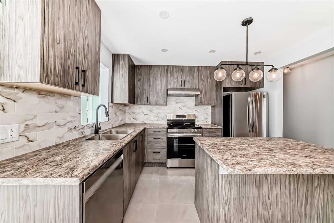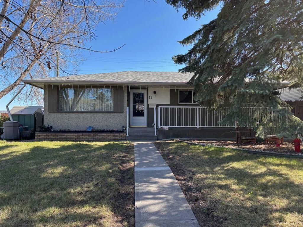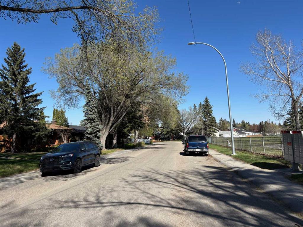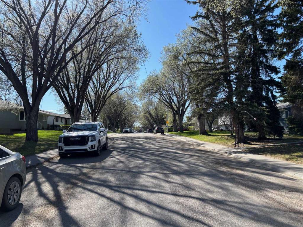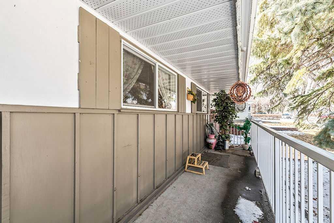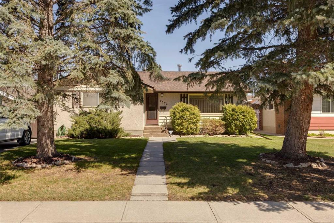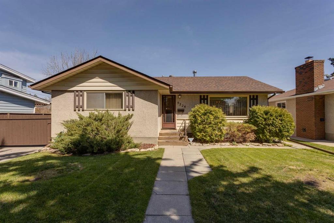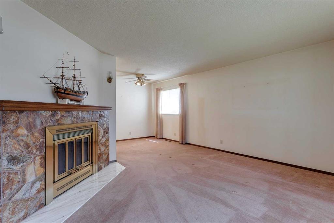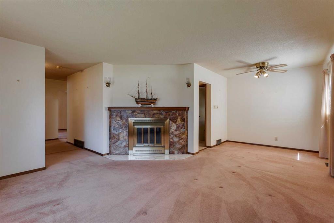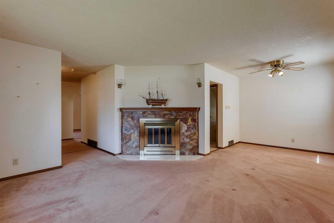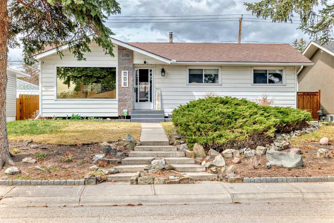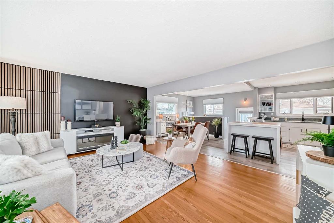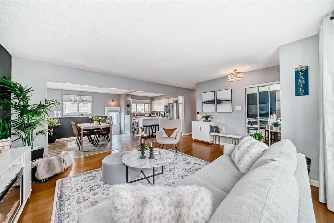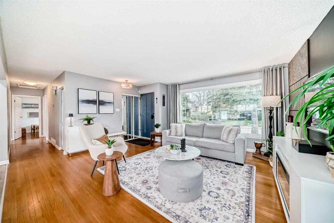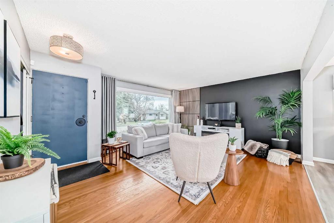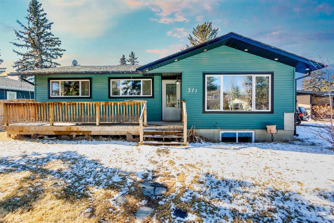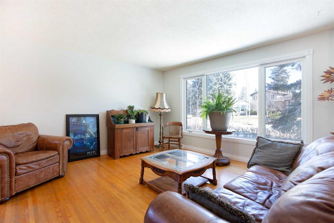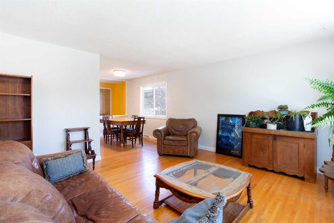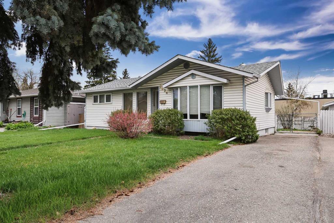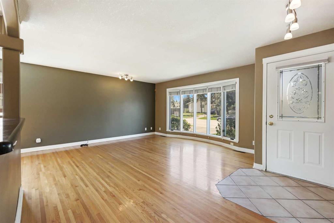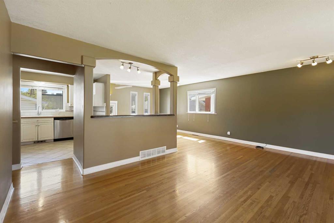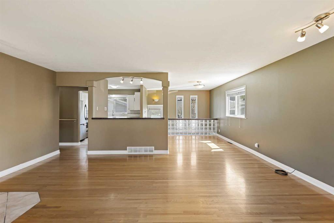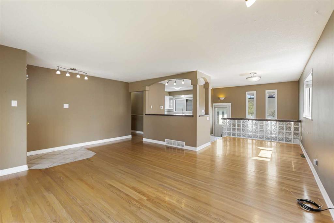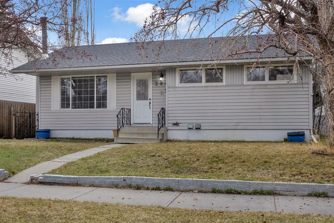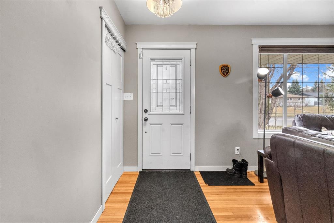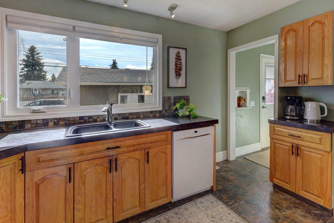27 Atlanta Crescent SE
Calgary T2J 0X9
MLS® Number: A2220679
$ 670,000
4
BEDROOMS
4 + 0
BATHROOMS
1,081
SQUARE FEET
1961
YEAR BUILT
OPEN HOUSE SATURDAY MAY 17TH, 2025 1:00PM - 3:00PM The property will be vacant May 3rd, 2025. This home was renting at $1950 down and $2150 up. The property is fully vacant and ready for its next owner. This property also has development potential, the city has it zoned RC-G so you can build a duplex with legal basement suites for a legal four plex. This home currently features 2 bedrooms up and down and 4 full bathrooms which include 2 ensuites. It is also located on the corner lot so there is more than ample parking. You'll be sure to enjoy the south facing back yard as well where you can have a large garden or install a sizeable parking pad. The oversized garage is fully finished with insulation and plywood. Come see all this home has to offer.
| COMMUNITY | Acadia |
| PROPERTY TYPE | Detached |
| BUILDING TYPE | House |
| STYLE | Bungalow |
| YEAR BUILT | 1961 |
| SQUARE FOOTAGE | 1,081 |
| BEDROOMS | 4 |
| BATHROOMS | 4.00 |
| BASEMENT | Finished, Full, Suite |
| AMENITIES | |
| APPLIANCES | Dishwasher, Electric Oven, Electric Range, ENERGY STAR Qualified Dishwasher, ENERGY STAR Qualified Refrigerator, Garage Control(s), Refrigerator, Washer/Dryer, Washer/Dryer Stacked, Window Coverings |
| COOLING | None |
| FIREPLACE | N/A |
| FLOORING | Carpet, Hardwood, Tile |
| HEATING | Central, Forced Air |
| LAUNDRY | In Basement, In Kitchen |
| LOT FEATURES | Back Lane, Back Yard, City Lot, Corner Lot, Few Trees, Front Yard, Landscaped, Lawn, Level, Street Lighting, Treed |
| PARKING | Double Garage Detached, Garage Faces Rear, Insulated, Oversized |
| RESTRICTIONS | None Known |
| ROOF | Asphalt Shingle |
| TITLE | Fee Simple |
| BROKER | RE/MAX Realty Professionals |
| ROOMS | DIMENSIONS (m) | LEVEL |
|---|---|---|
| 4pc Bathroom | 11`2" x 5`0" | Lower |
| 4pc Ensuite bath | 8`2" x 5`0" | Lower |
| Bedroom | 11`9" x 9`3" | Lower |
| Kitchen | 11`10" x 8`8" | Lower |
| Bedroom - Primary | 13`2" x 9`0" | Lower |
| Living Room | 19`1" x 11`7" | Lower |
| Furnace/Utility Room | 12`0" x 10`6" | Lower |
| 4pc Bathroom | 8`7" x 5`0" | Main |
| 4pc Ensuite bath | 10`11" x 8`7" | Main |
| Bedroom - Primary | 16`0" x 11`0" | Main |
| Bedroom | 11`9" x 8`7" | Main |
| Kitchen | 12`2" x 11`4" | Main |
| Dining Room | 12`2" x 7`3" | Main |
| Living Room | 19`0" x 13`6" | Main |


