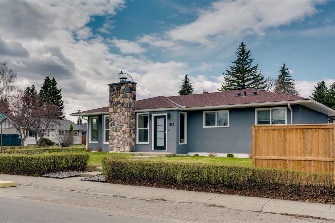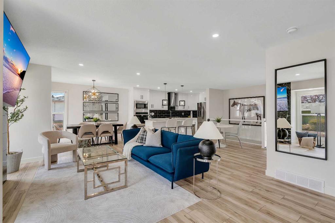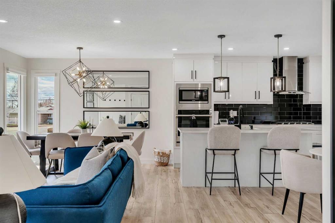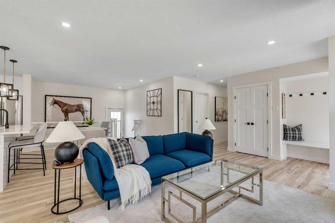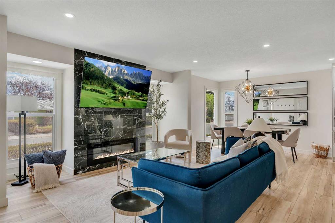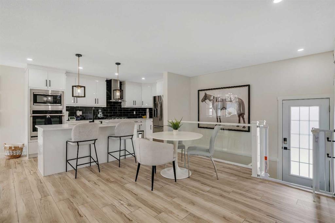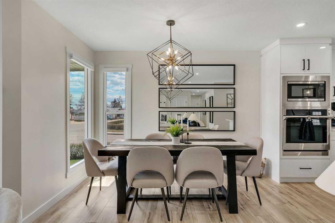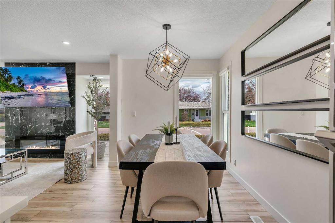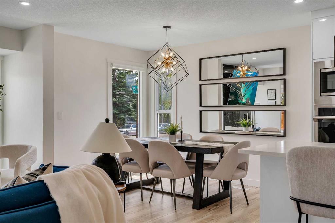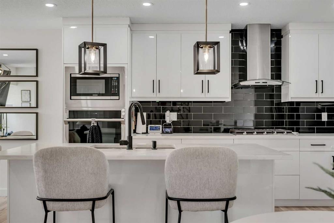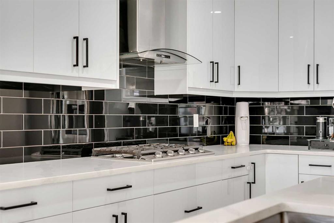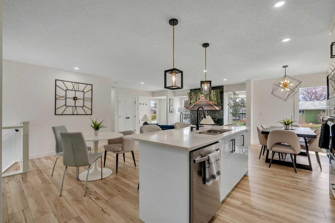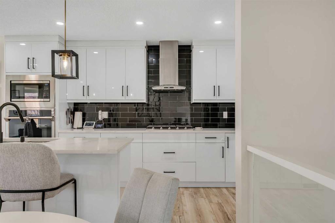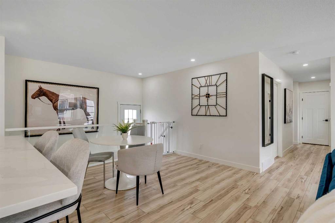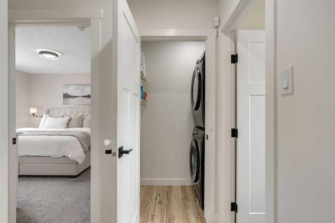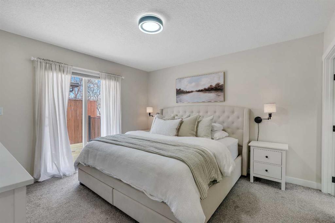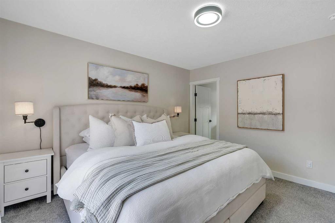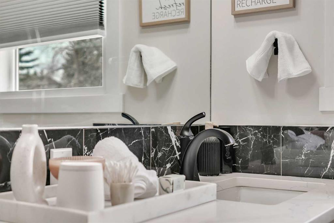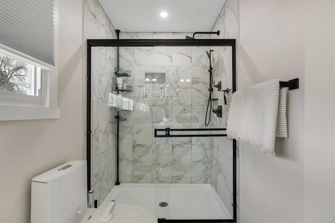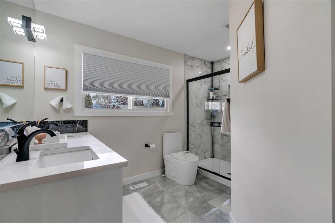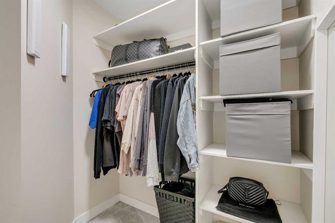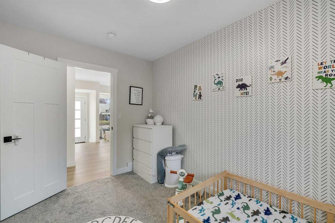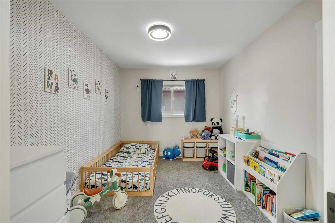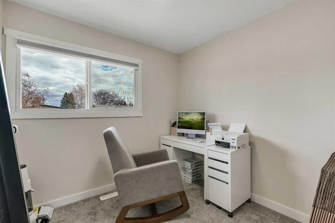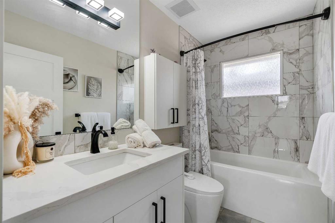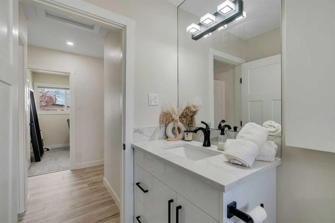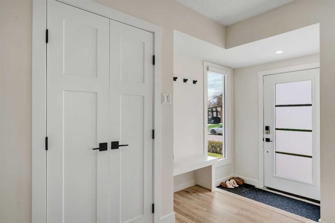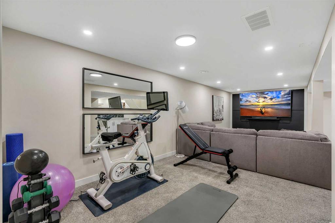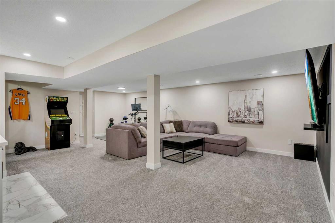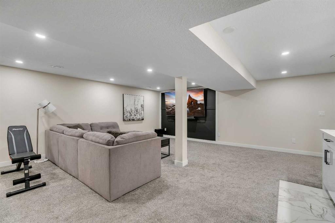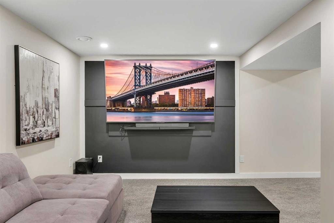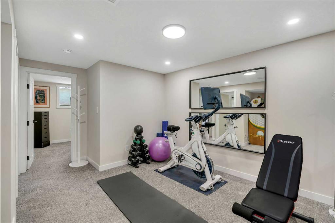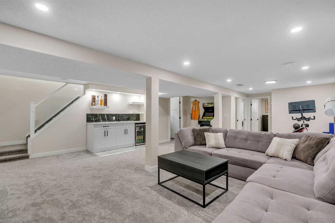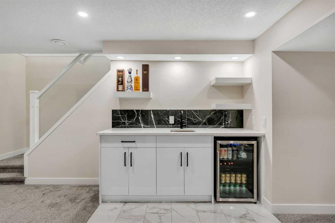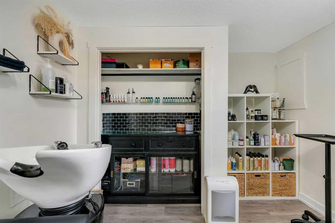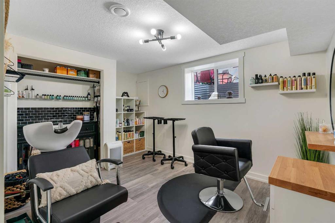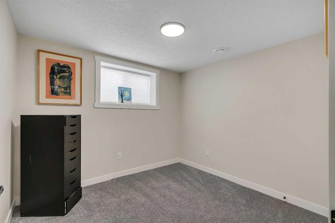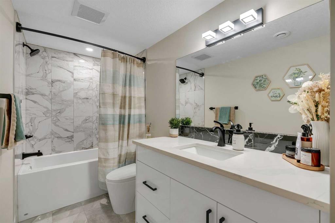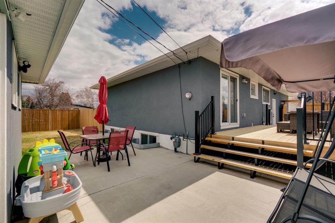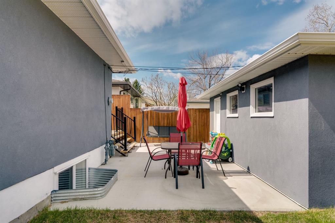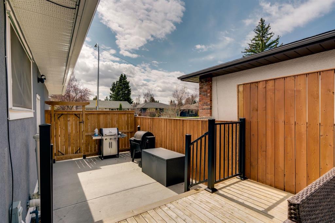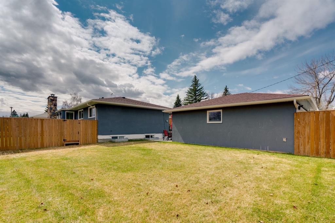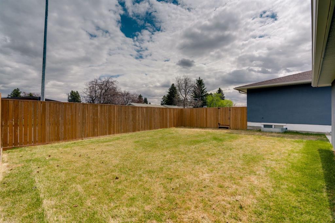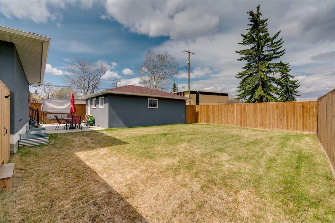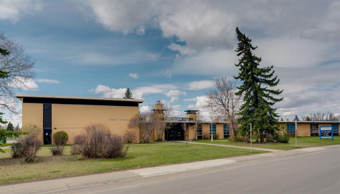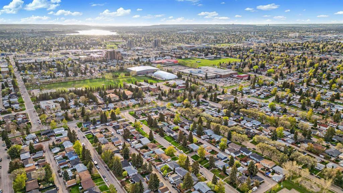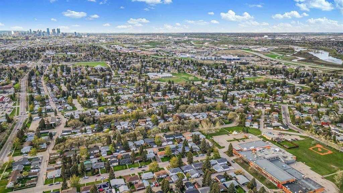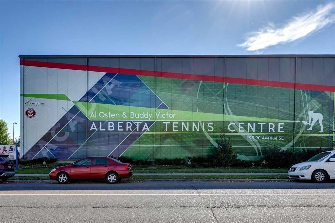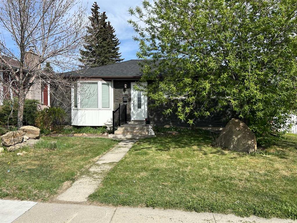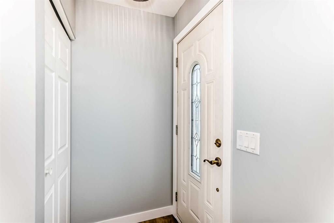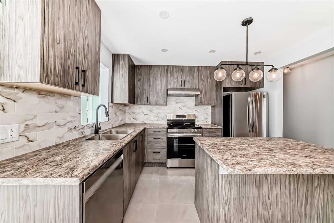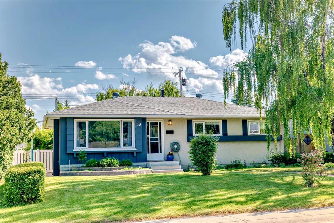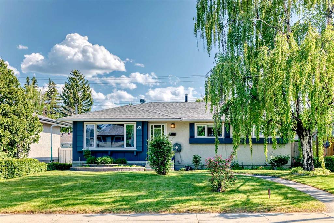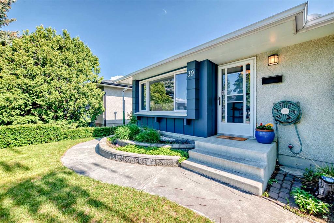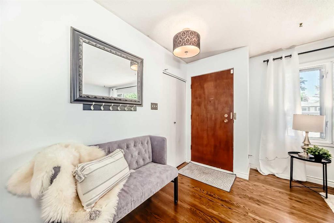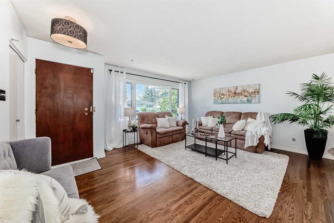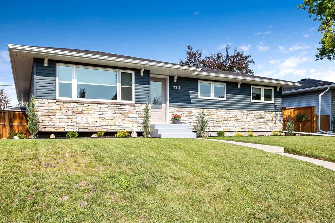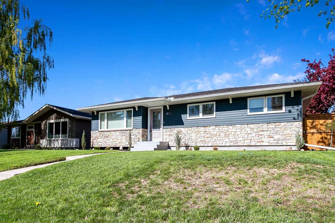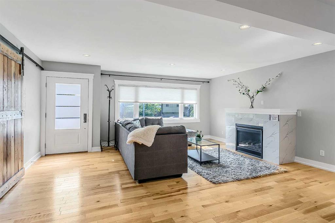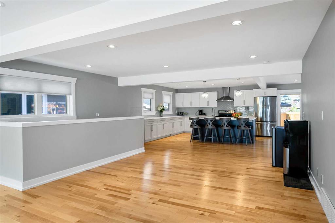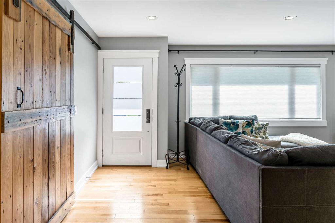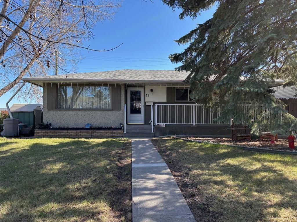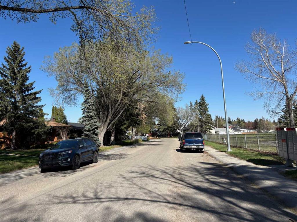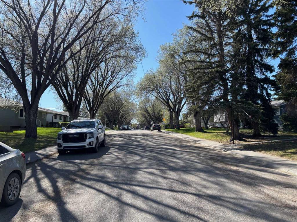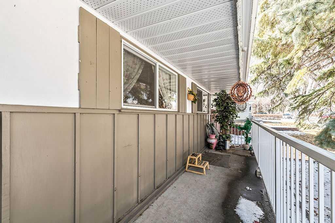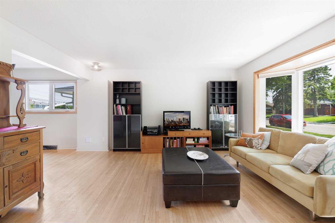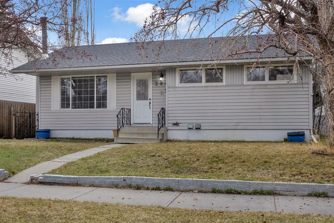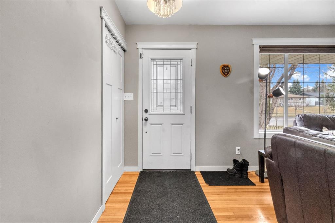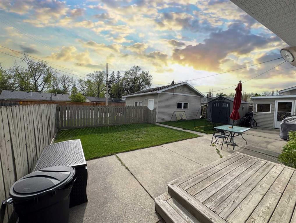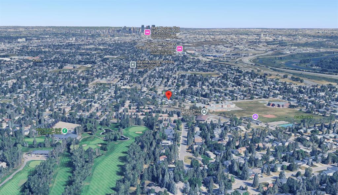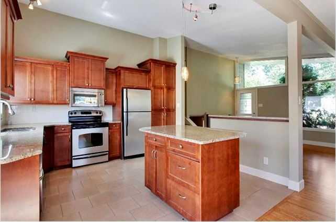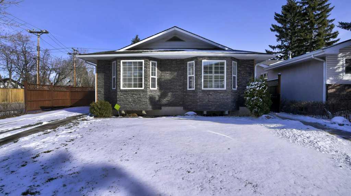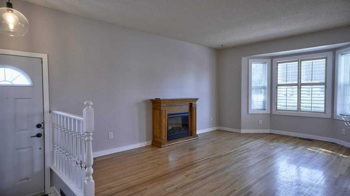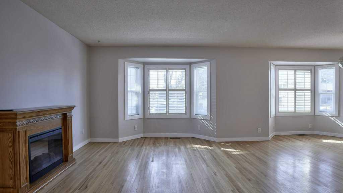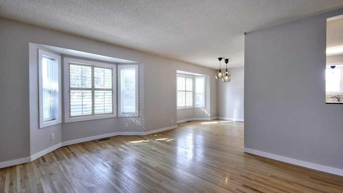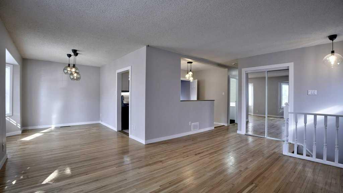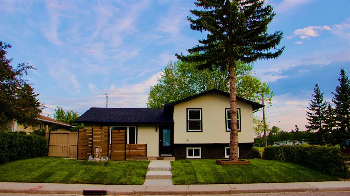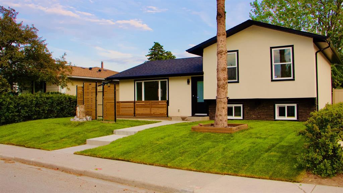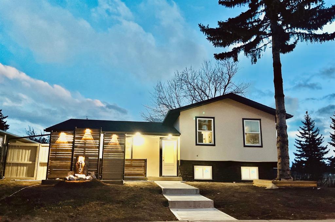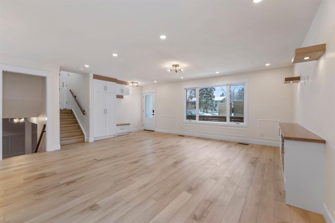556 96 Avenue SE
Calgary T2J0G9
MLS® Number: A2216963
$ 789,900
5
BEDROOMS
3 + 0
BATHROOMS
1,318
SQUARE FEET
1961
YEAR BUILT
Wow! This is the home you have been waiting for! This fantastic family home on a huge lot in the coveted community of Acadia is located on a quiet street and features 4 large bedrooms plus den that can also be a bedroom or nusury, 3 full bathrooms, over 2256 sq ft of total living space, plus a large splendid sunny backyard! Upon entry, you are greeted with an exceptionally bright + open contemporary floor plan, featuring an open foyer, a large living area with a soothing electric fireplace, rich luxury vinyl plank flooring, a wall of windows spanning the front of the home, providing a fantastic feeling of space and tranquility. The chef’s kitchen offers a large quartz counter island, stainless steel appliances, gas cooking, built in oven, stone countertops, custom white full-height cabinetry, custom backsplash with lighting, loads of gorgeous counter & cupboard space next to the extra-large formal/casual dining room that is poised to host many dinner nights with friends + family. The lovely and private rear yard, which is just the right space for yard and garden has a large deck featuring seating to enjoy a quiet night or BBQ with gas line, perfect for hosting guests. There is also a large oversized double detached with stucco exterior and side driveways for convenient parking plus new fencing and may spots to relax. Back inside is a spectacular master retreat with large patio windows, a custom walk-in closet with organizers, a luxurious ensuite with comfort height vanity with dual sinks, a spacious separate 10 mm custom glass shower, beautiful designer tile, upgraded fixtures, and great storage! Down the hall is an exceptionally large second bedroom, a 4-piece bathroom with modern fixtures, inset washer and dryer in hallway, den/bedroom & a storage closet. The bright lower level offers even more versatility and additional space, including two large bedrooms or office spaces with large closets, BIG raised windows, providing exceptional light, large rec room perfect for movie nights or a games room, gym area, full bar, a 4-piece bathroom, a large storage room, and mechanical systems that have been all upgraded. As you take it all in, don’t forget to notice the the upgraded high-efficiency mechanical systems, updated windows, roof exterior and insulation, beautiful landscaping, and the oversized garage with alley access. Your will appreciate being on a quiet street just steps to a field + steps to schools, playgrounds, shopping + it has quick, easy access to enjoy living in this beautiful inner SE community with the Acadia Recreation Complex, Alberta Tennis Center and numerous athletic parks, endless commercial space on Macleod Trail and the Acadia Shopping Center, and all levels of schools (including charter schools). Acadia also features easy access to downtown and major SE arteries for quick trips to the mountains. Call today to schedule your private viewing. A Perfect home! TRULY A MUST SEE!! Call today!
| COMMUNITY | Acadia |
| PROPERTY TYPE | Detached |
| BUILDING TYPE | House |
| STYLE | Bungalow |
| YEAR BUILT | 1961 |
| SQUARE FOOTAGE | 1,318 |
| BEDROOMS | 5 |
| BATHROOMS | 3.00 |
| BASEMENT | Finished, Full |
| AMENITIES | |
| APPLIANCES | Bar Fridge, Dishwasher, Electric Range, Microwave, Range Hood, Refrigerator, Washer/Dryer, Window Coverings |
| COOLING | None |
| FIREPLACE | Electric |
| FLOORING | Carpet, Vinyl Plank |
| HEATING | Forced Air, Natural Gas |
| LAUNDRY | In Hall, Main Level |
| LOT FEATURES | Back Lane, Back Yard, Corner Lot, Corners Marked, Few Trees, Front Yard, Landscaped, Lawn, Level, Many Trees, Private, Street Lighting |
| PARKING | Double Garage Detached |
| RESTRICTIONS | Encroachment, None Known |
| ROOF | Asphalt Shingle |
| TITLE | Fee Simple |
| BROKER | MaxWell Capital Realty |
| ROOMS | DIMENSIONS (m) | LEVEL |
|---|---|---|
| 4pc Bathroom | 0`0" x 0`0" | Lower |
| Bedroom | 9`6" x 8`8" | Lower |
| Bedroom | 13`1" x 12`3" | Lower |
| Game Room | 19`5" x 28`8" | Lower |
| Storage | 2`0" x 5`3" | Lower |
| Bedroom | 12`7" x 9`0" | Main |
| Bedroom - Primary | 12`5" x 12`3" | Main |
| Bedroom | 7`9" x 8`5" | Main |
| Kitchen | 14`5" x 7`6" | Main |
| Living Room | 15`4" x 19`4" | Main |
| Dining Room | 9`2" x 12`6" | Main |
| 4pc Ensuite bath | 0`0" x 0`0" | Main |
| 4pc Bathroom | 0`0" x 0`0" | Main |

