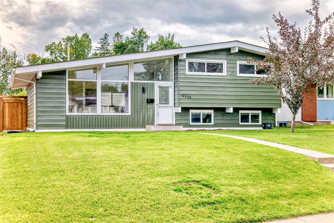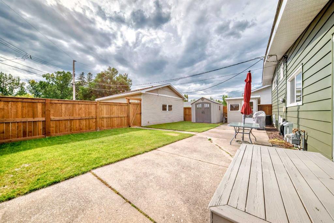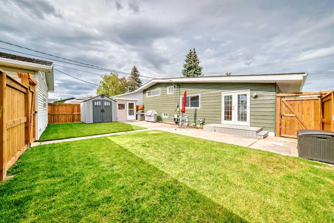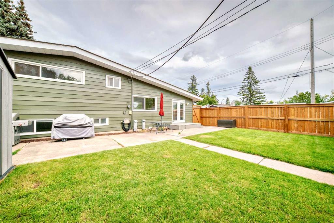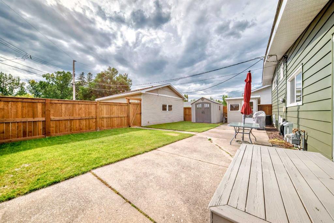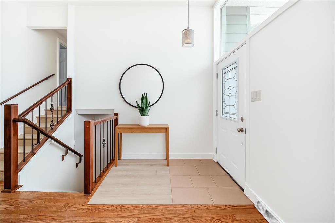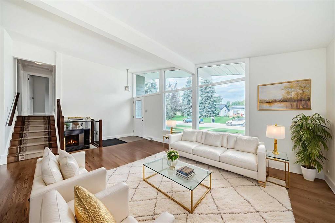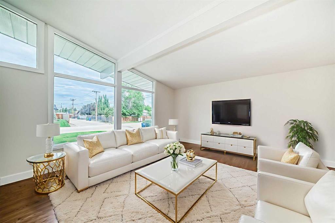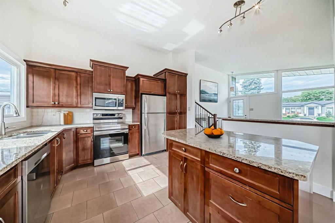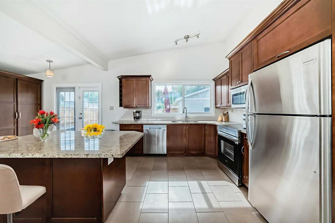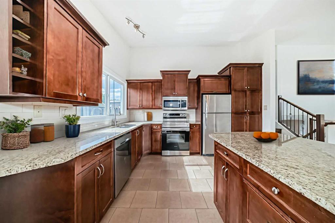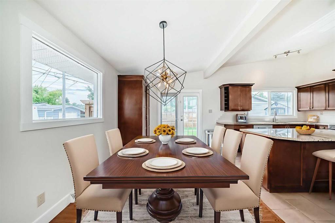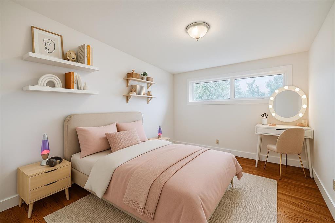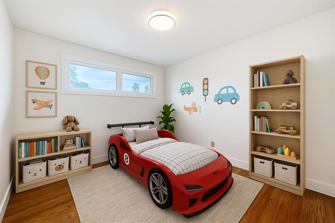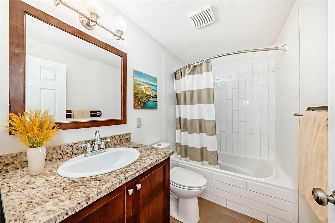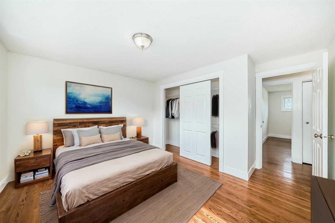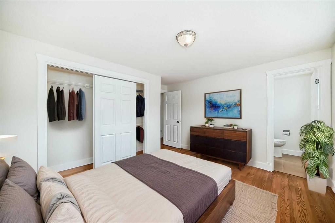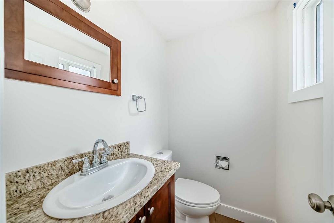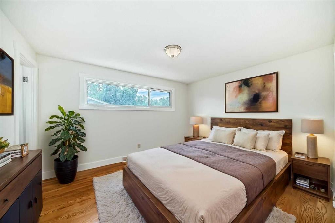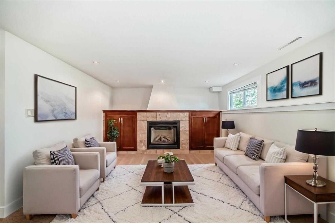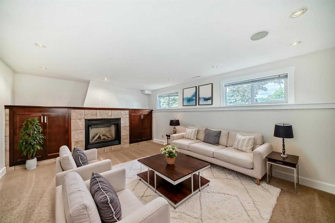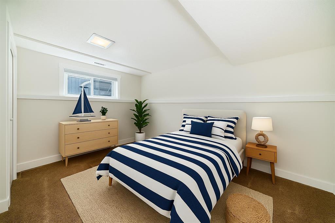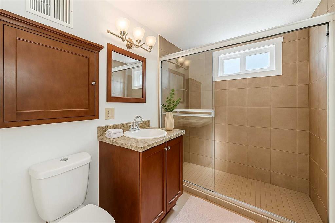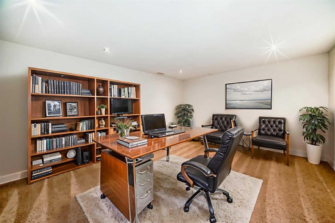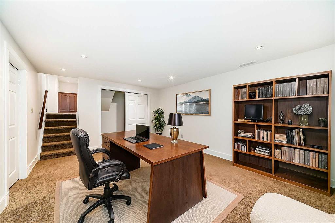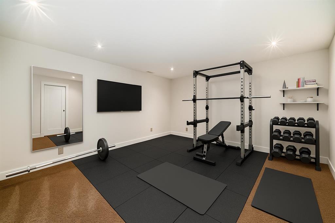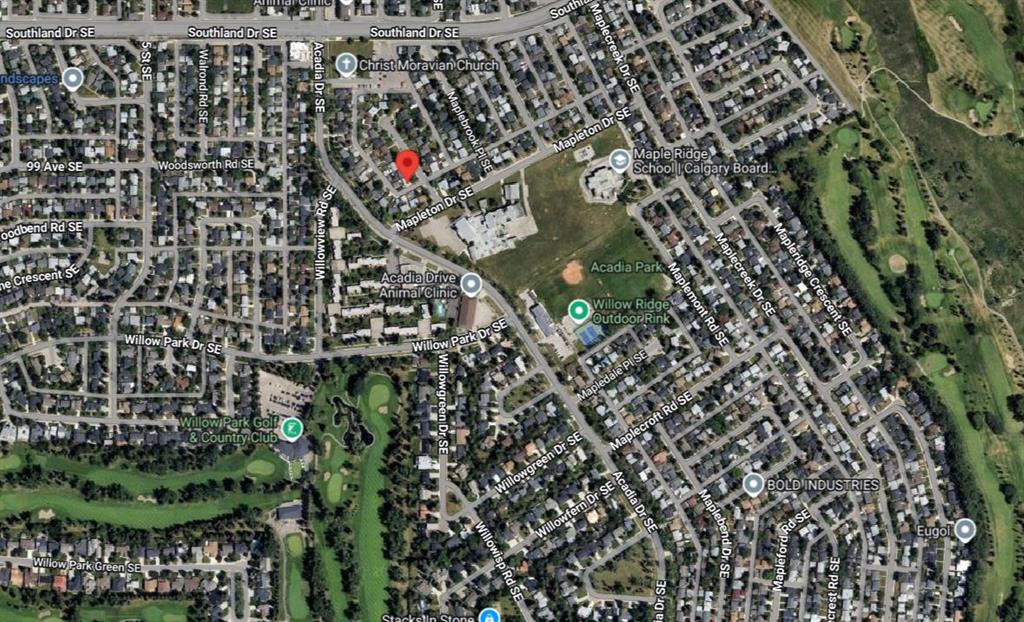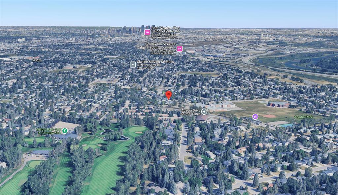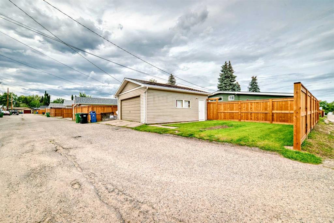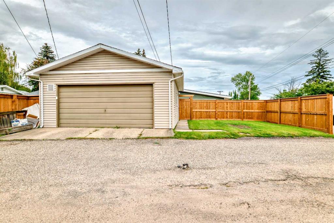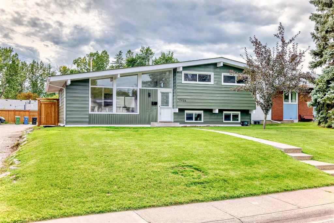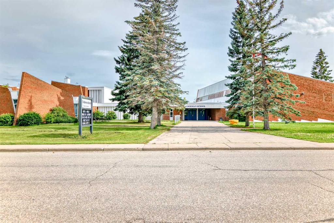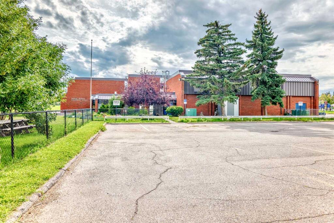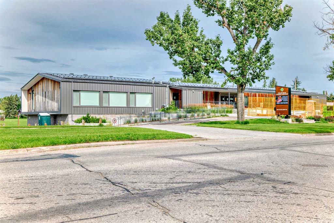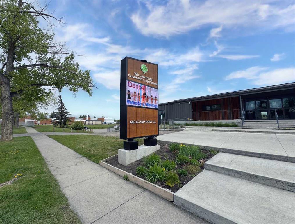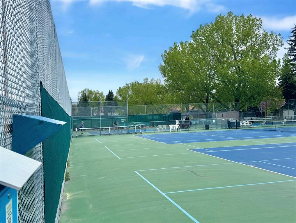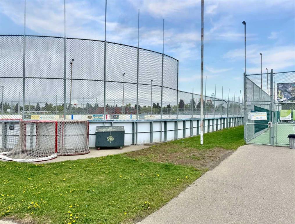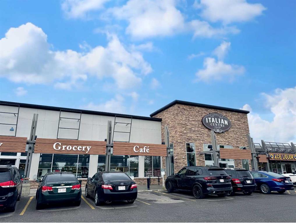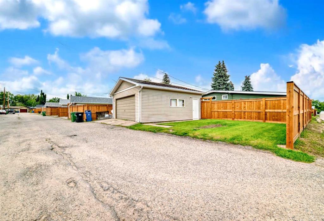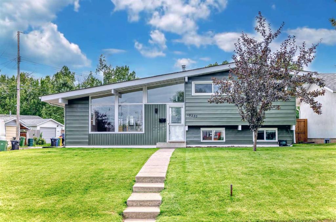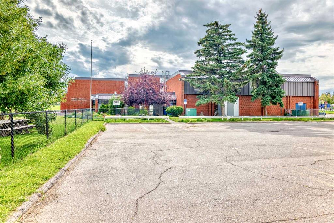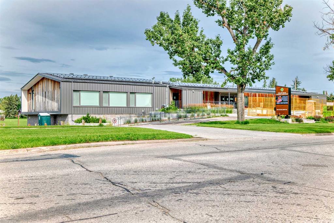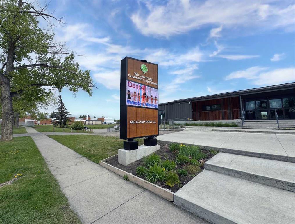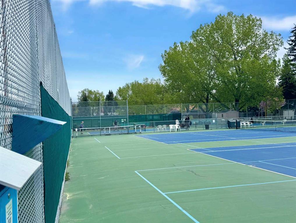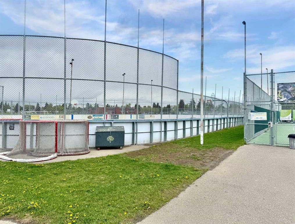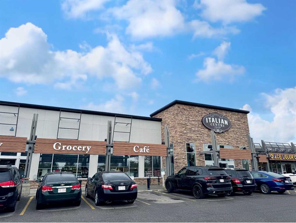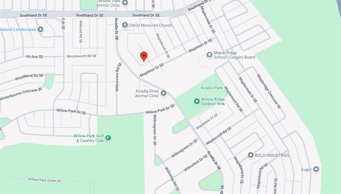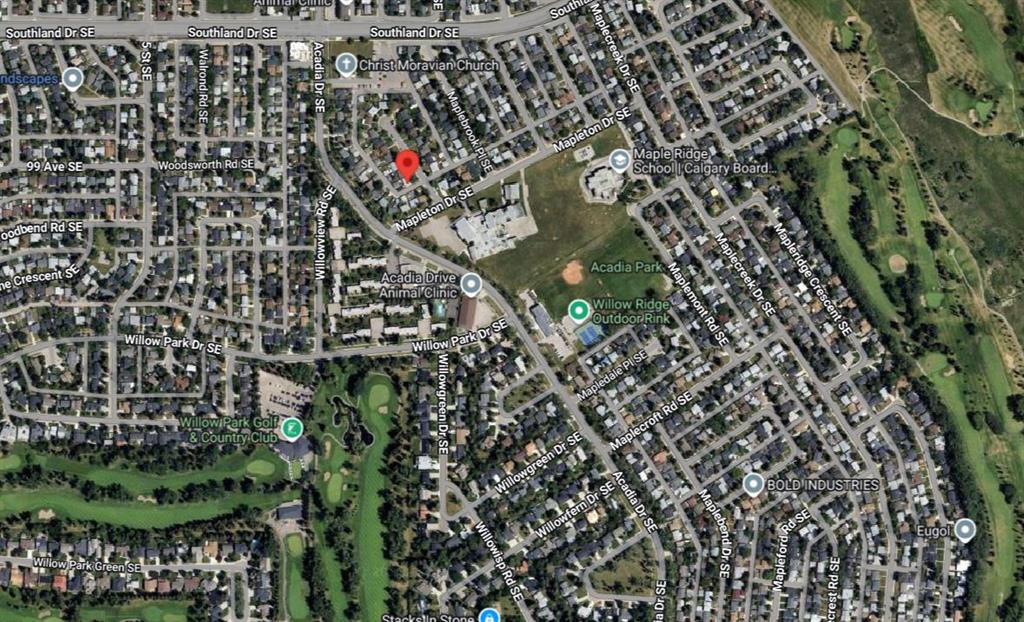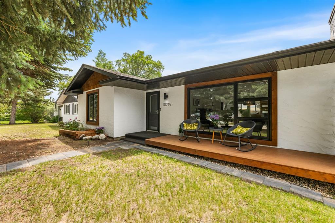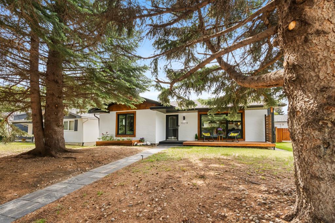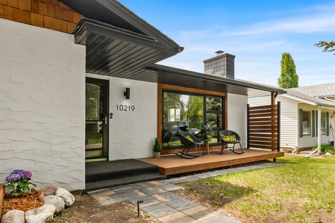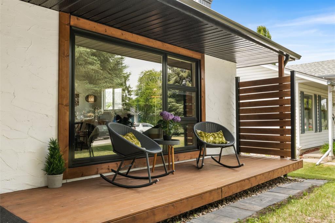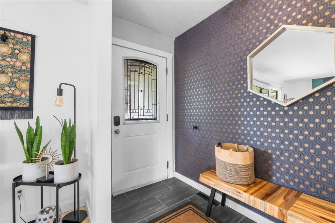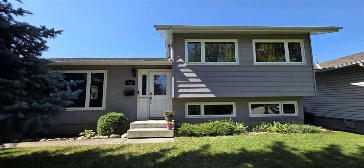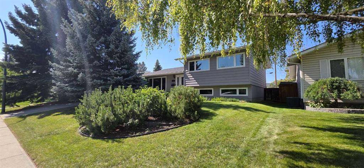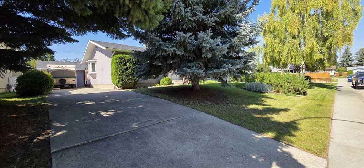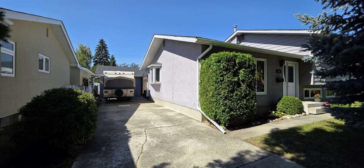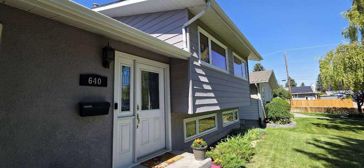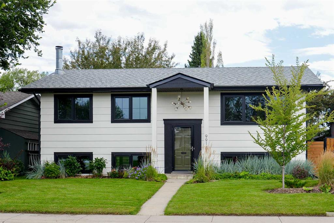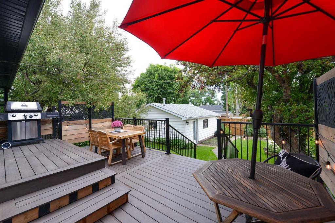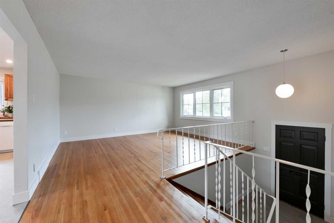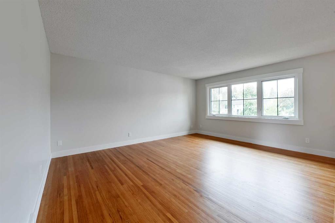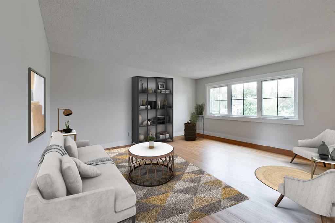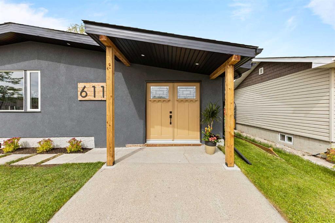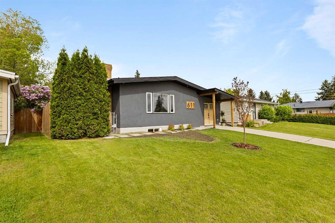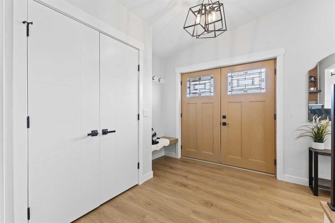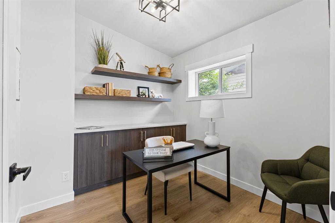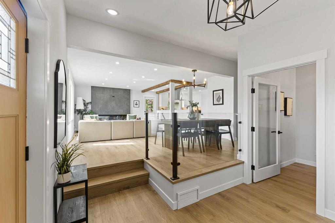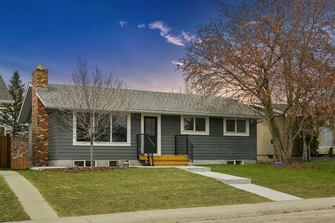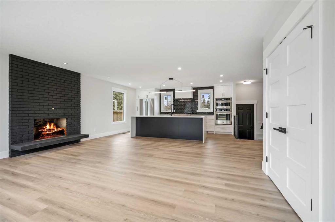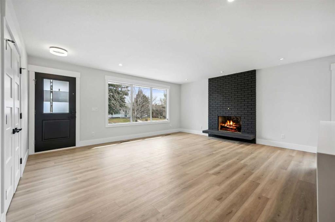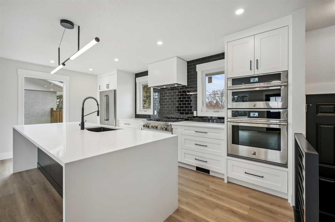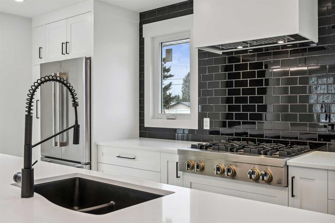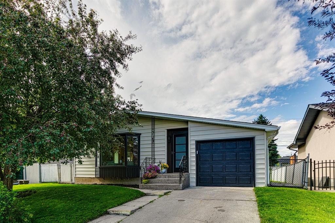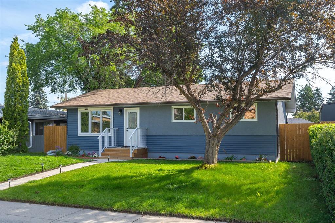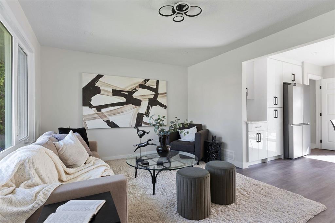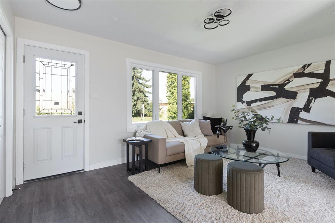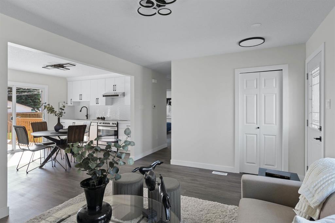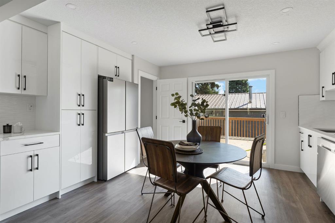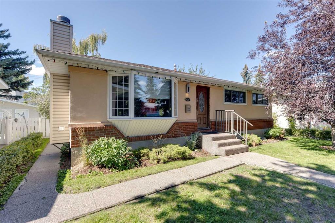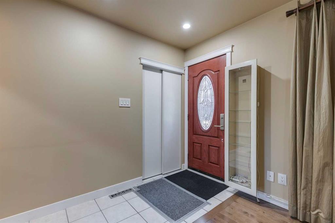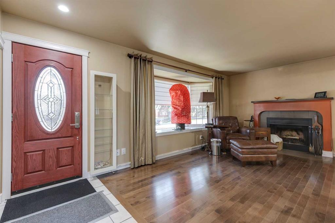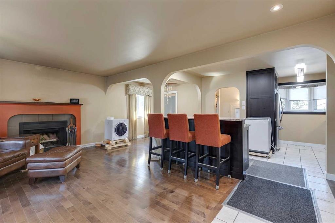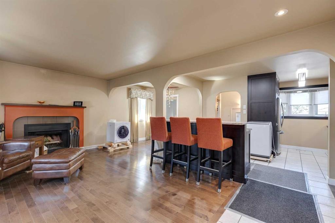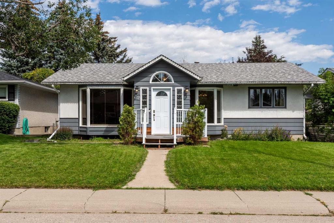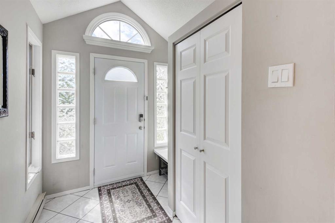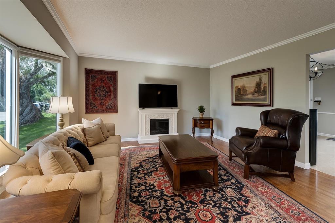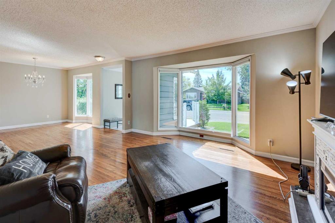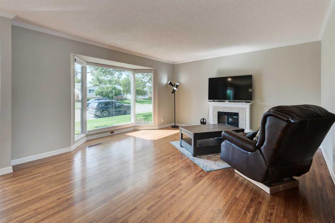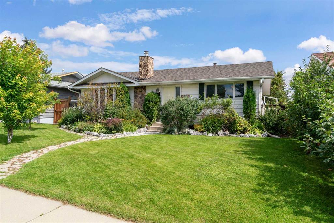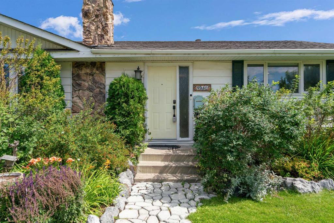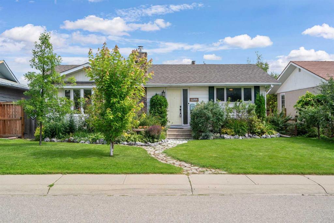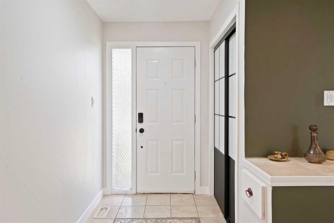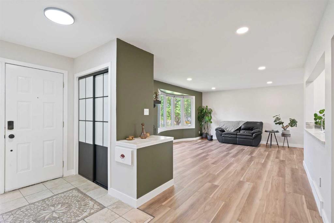10235 Maple Grove Place SE
Calgary T2V 2W3
MLS® Number: A2246640
$ 750,000
4
BEDROOMS
2 + 1
BATHROOMS
1,133
SQUARE FEET
1966
YEAR BUILT
JUST REDUCED 20k!!! LOCATION! LOCATION! LOCATION! Summer is passing by and kids are almost back to school so DONT LET THIS fantastic opportunity close to Mapleridge STEM schools pass you by! Welcome to 10235 Maple Grove Place SE, nestled in the heart of Maple Ridge! This beautifully updated 4-level split is SUPERBLY located on a quiet cul-de-sac in one of Calgary’s most sought-after family neighborhoods. With over 25k of recent upgrades including BRAND NEW pressure treated fence (July 2025) and gates all around the perimeter adds to your privacy and enjoyment of the west facing backyard for your kids or pets! Also FRESH and Professionally painted (August 2025) inside and out, giving you a clean and ready to move-in home you can enjoy today! What truly sets this home apart is its unbeatable walkability to two top-rated STEM-focused schools: Maple Ridge School (Elementary Grades K-4) and RT Alderman (Grades 5–9). Skip the morning parking battles—walk your kids to school in seconds and enjoy time saved with a stress-free start to your day! Inside, you’ll find over 2000 sq ft of thoughtfully upgraded living space with 4 bedrooms and 2.5 bathrooms. The kitchen wall has been removed to create an open concept layout perfect for entertaining. Granite countertops, refinished hardwood floors, vaulted ceilings, and large windows bring style and sunshine into every corner. The cozy gas fireplace with custom maple cabinetry and built-in surround sound is perfect for family movie nights. Enjoy the sunny outdoors with a large concrete patio (great for hosting a summer BBQ, a beautifully landscaped yard with new quality built fence, RV parking/DBL Parking pad beside the oversized 24 x22 double garage—a true dream setup if you have extra cars or toys. You’re also just moments from Maple Ridge and Willow Park Golf Courses, and minutes to major routes like Deerfoot, Anderson, and Macleod Trail. Whether you’re headed to work, school, or the fairway—everything is close at hand. This home blends comfort, convenience, and community in one move-in-ready package. (*Note* AI Virtually staged for asthetic layout and decor visualization for your convenience!) Book a showing today! If you’re looking for a move-in-ready home with charm, modern upgrades, and the perfect location for a growing family—this is it!
| COMMUNITY | Maple Ridge |
| PROPERTY TYPE | Detached |
| BUILDING TYPE | House |
| STYLE | 4 Level Split |
| YEAR BUILT | 1966 |
| SQUARE FOOTAGE | 1,133 |
| BEDROOMS | 4 |
| BATHROOMS | 3.00 |
| BASEMENT | Finished, Full |
| AMENITIES | |
| APPLIANCES | Dishwasher, Dryer, Electric Stove, Freezer, Garage Control(s), Microwave Hood Fan, Refrigerator, Washer, Window Coverings |
| COOLING | None |
| FIREPLACE | Family Room, Gas, Tile |
| FLOORING | Carpet, Ceramic Tile, Hardwood |
| HEATING | Forced Air, Natural Gas |
| LAUNDRY | In Basement, Lower Level |
| LOT FEATURES | Back Lane, Back Yard, Corner Lot, Cul-De-Sac, Front Yard, Low Maintenance Landscape, Open Lot, Paved, Rectangular Lot |
| PARKING | Additional Parking, Alley Access, Double Garage Detached, Garage Door Opener, Garage Faces Rear, Insulated |
| RESTRICTIONS | None Known |
| ROOF | Asphalt Shingle |
| TITLE | Fee Simple |
| BROKER | eXp Realty |
| ROOMS | DIMENSIONS (m) | LEVEL |
|---|---|---|
| Office | 16`0" x 12`5" | Basement |
| Bedroom | 15`3" x 8`2" | Lower |
| Family Room | 17`9" x 12`4" | Lower |
| 3pc Bathroom | 9`2" x 4`10" | Lower |
| Kitchen | 12`6" x 13`0" | Main |
| Living Room | 17`7" x 13`3" | Main |
| Dining Room | 12`9" x 9`5" | Main |
| Bedroom - Primary | 12`7" x 12`7" | Upper |
| 4pc Bathroom | 9`3" x 4`10" | Upper |
| Bedroom | 11`8" x 9`4" | Upper |
| 2pc Ensuite bath | 6`6" x 4`10" | Upper |
| Bedroom | 13`0" x 7`7" | Upper |

