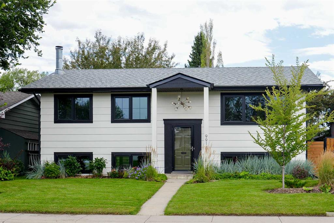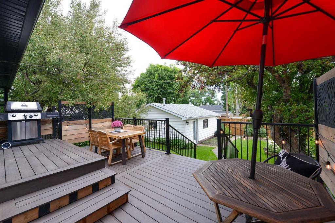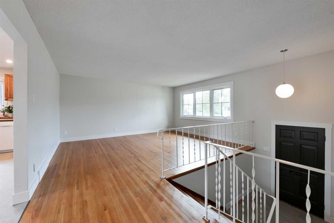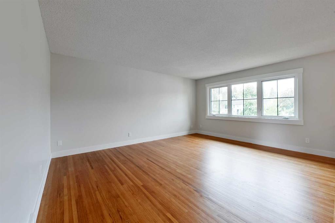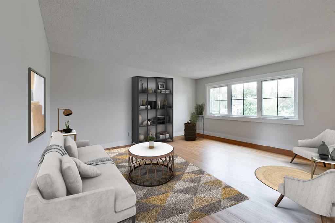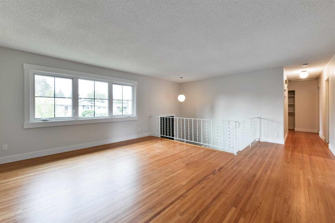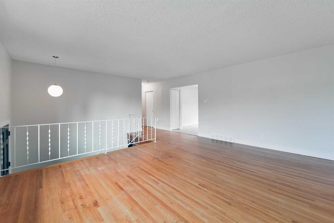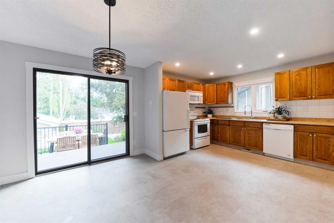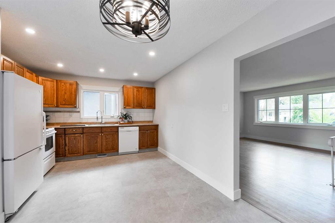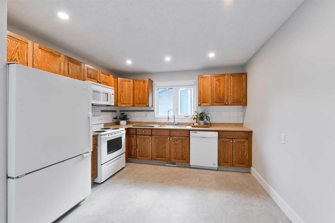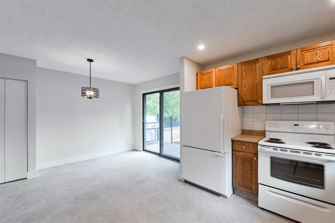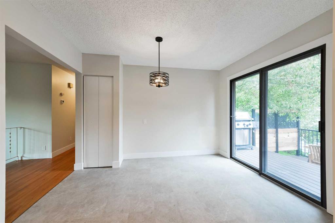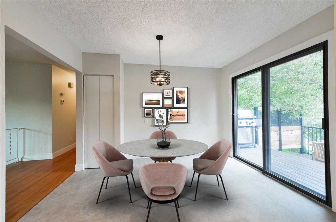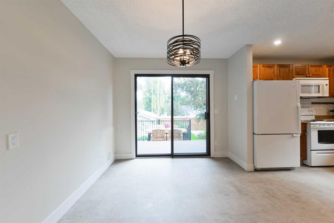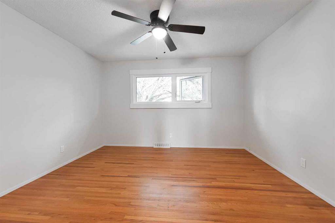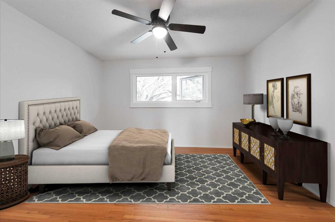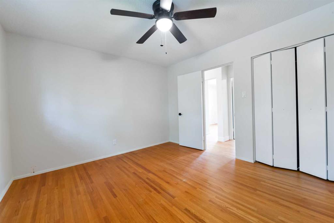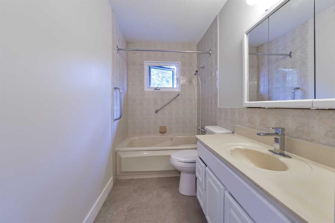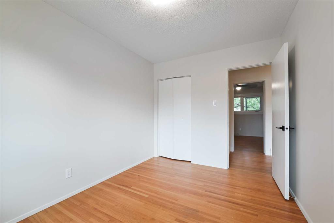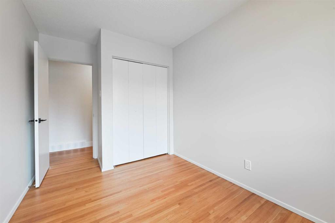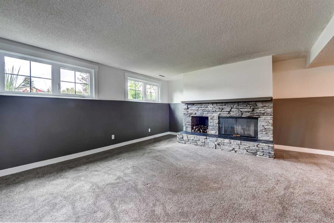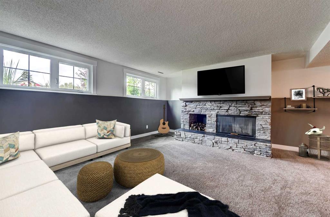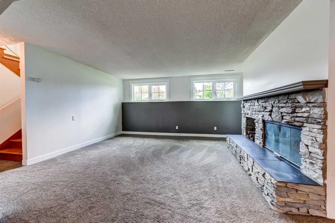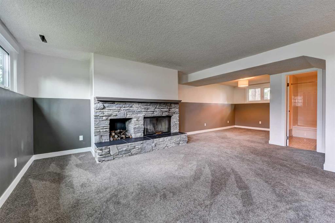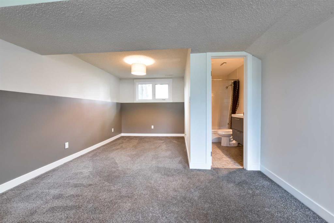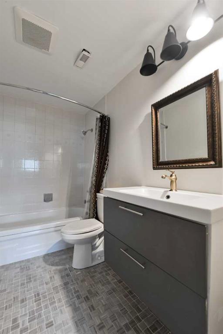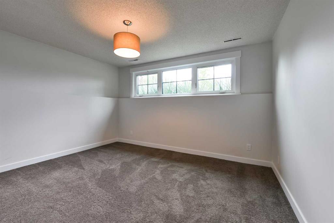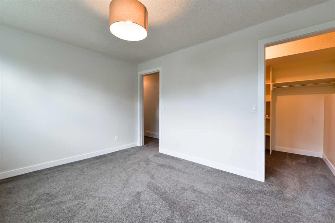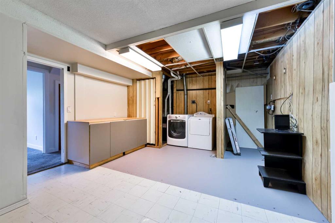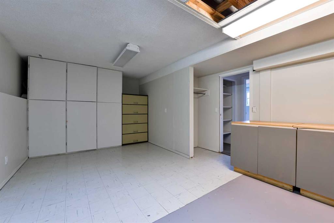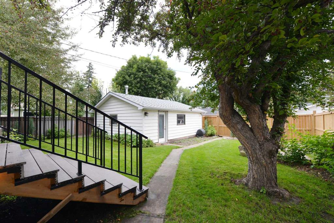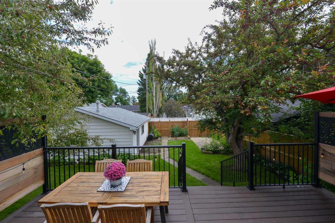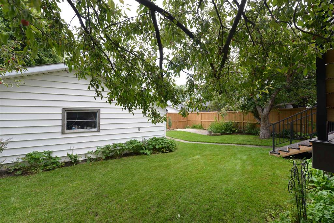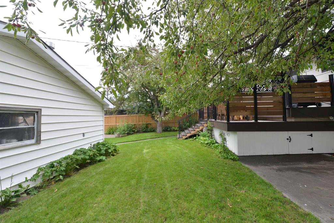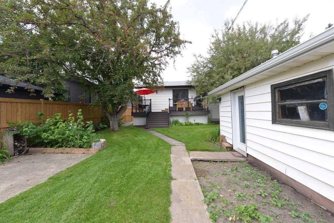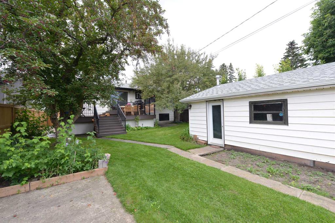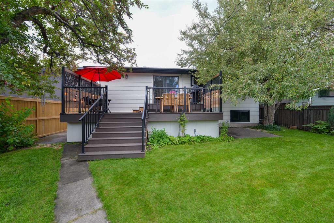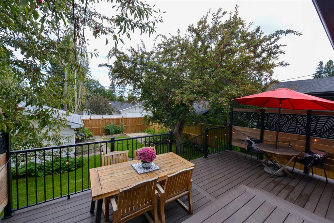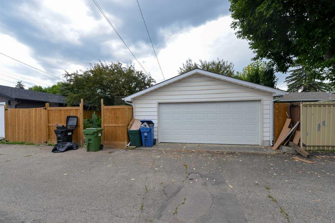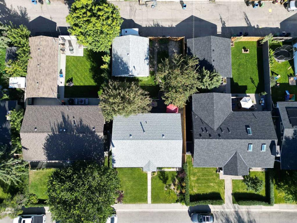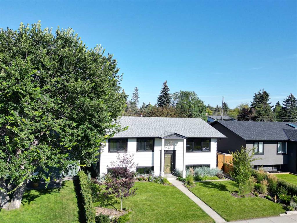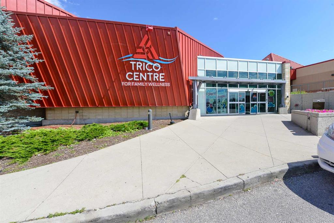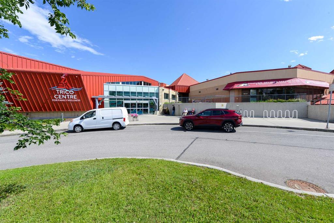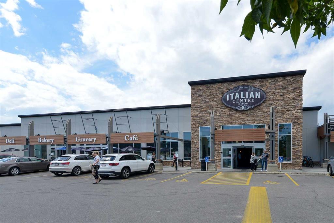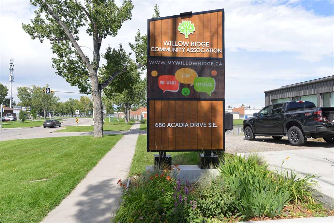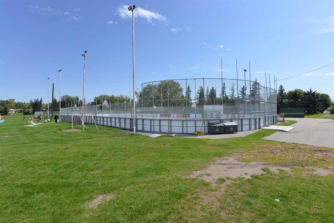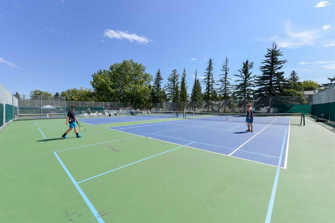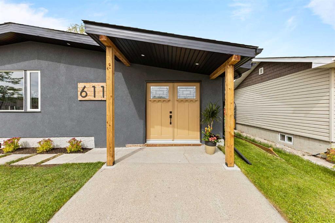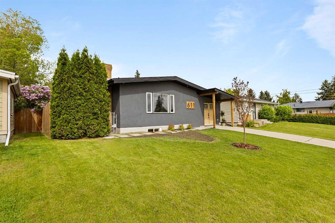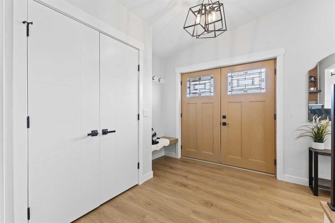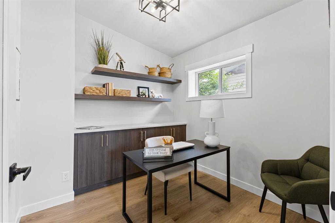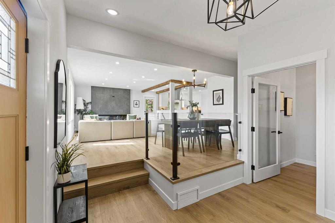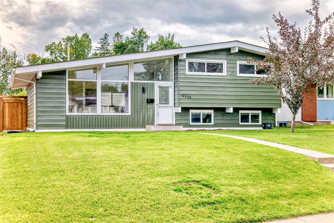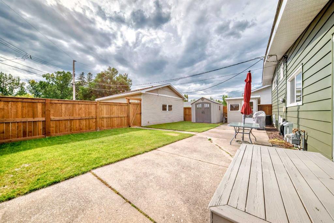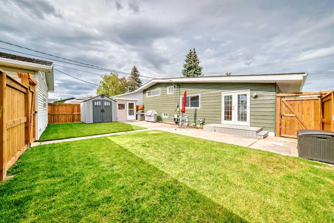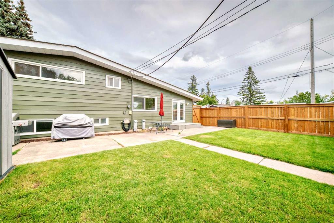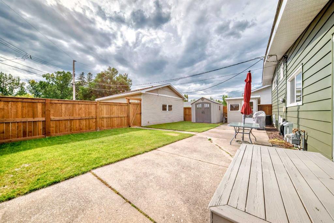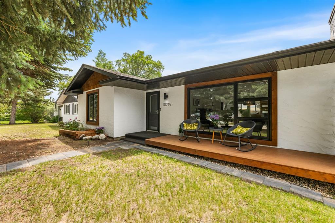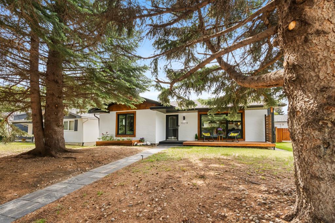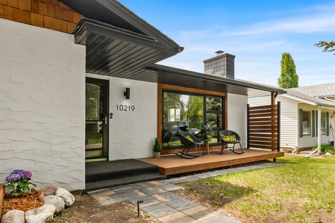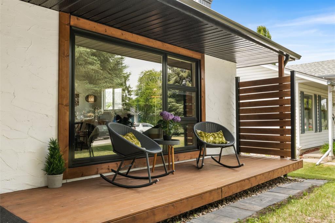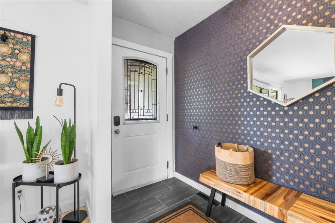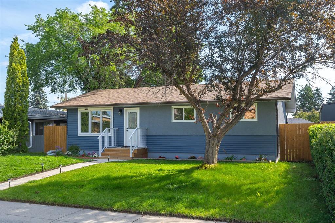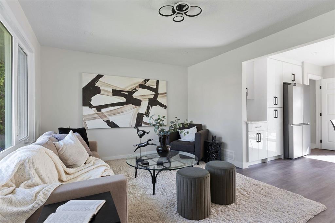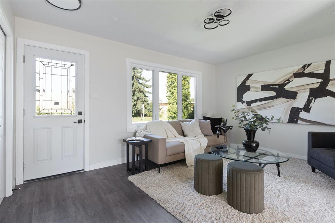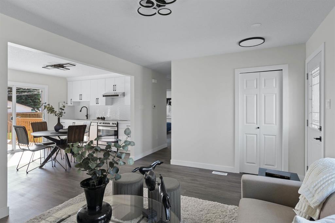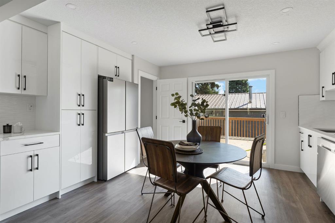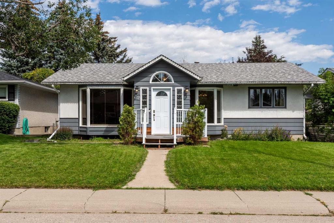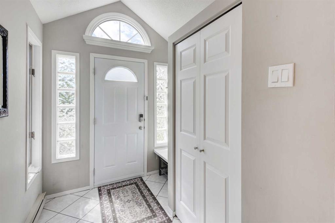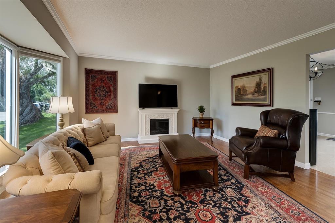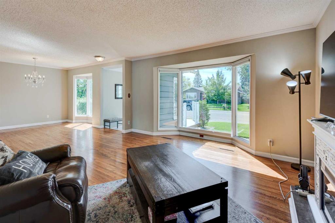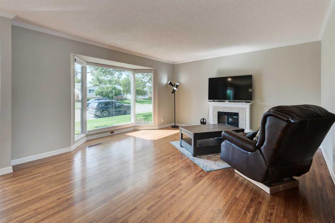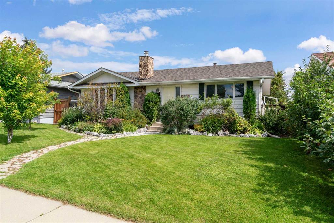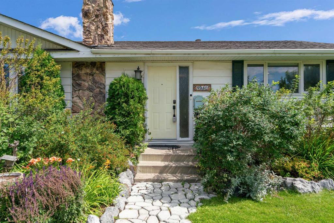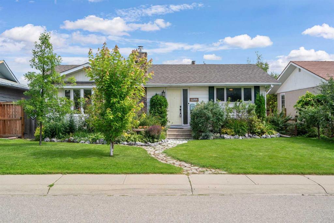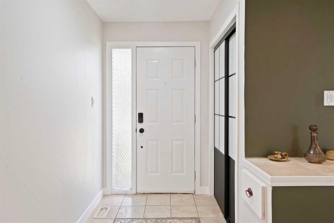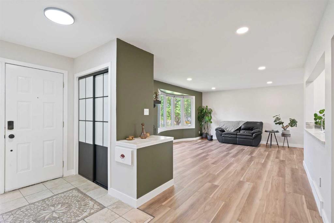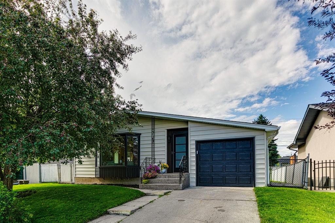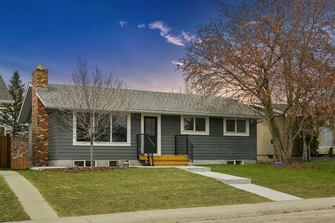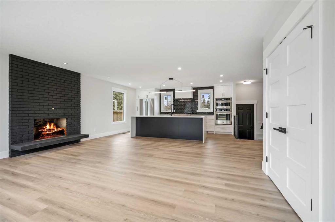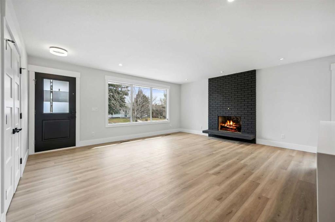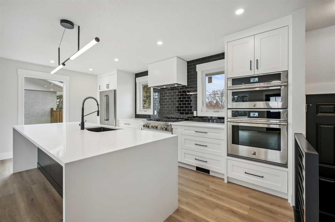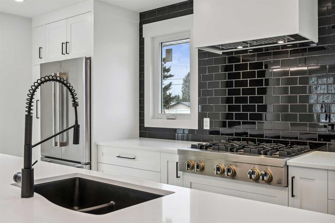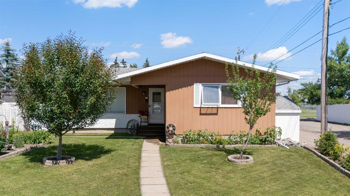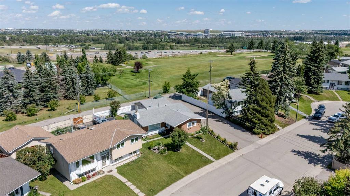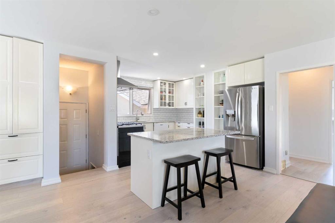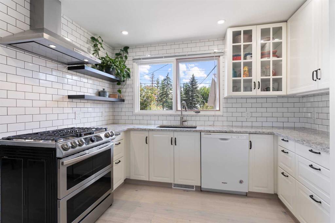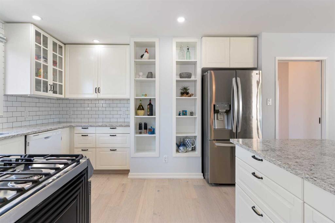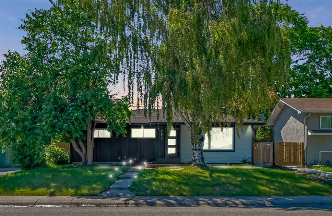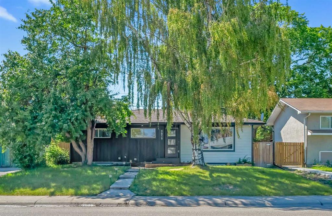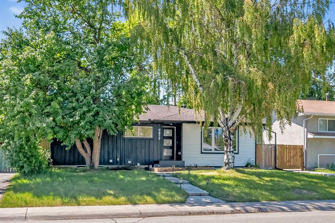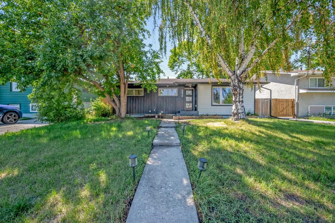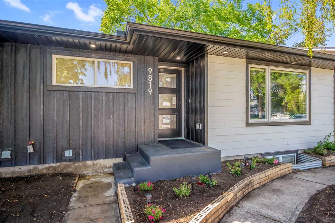9916 5 Street SE
Calgary T2J 1L2
MLS® Number: A2250115
$ 799,900
4
BEDROOMS
2 + 0
BATHROOMS
1,101
SQUARE FEET
1965
YEAR BUILT
First time on the market since 1971, this bright mid-century modern home is professionally updated; it’s move-in ready offering a comfortable family lifestyle in sought-after Willow Park. A beautifully landscaped front yard with extensive perrenialslush gardens and an updated exterior featuring black clad windows and a striking front entry with elegant lighting set the tone for what’s inside. Step into the welcoming living room where rich original hardwood and oversized windows create a bright and relaxing space for everyday living. The adjoining dining area includes designer lighting and a patio slider that extends gatherings onto a two-tier composite deck and private backyard oasis. A well-planned kitchen offers abundant cabinet and counter space, recessed lighting, and a window above the sink, while connecting directly to the dining area for ease of serving and entertaining. 3 bedrooms on the main level provide convenience for young families, served by a full bathroom. The lower level is filled with natural light thanks to large bi-level windows and offers exceptional additional living space. A spacious family room is anchored by a stone-clad wood burning fireplace, perfect for cozy evenings together. The 4th bedroom includes a walk-in closet, while an updated 3-piece bathroom adds modern comfort. Ample storage areas ensure there’s room for everything from sports gear to seasonal décor and even room for a future 5th bedroom. Outdoors, this home shines with a large tiered deck designed for barbecues and summer evenings, a grassy play space for children and pets and mature trees that provide shade and privacy. A heated oversized double garage and additional parking pad are tucked away at the back, accessed via a paved lane. Recent updates include new windows throughout, attic insulation for energy efficiency, newer furnace, hot water tank and roofing, upgraded electrical panel, soffits, fascia, fencing, fixtures and exterior outlets, allowing families to move in with peace of mind. Located in a golfside community, this home is surrounded by amenities that support an active family lifestyle. Walk to nearby elementary and junior high schools, playgrounds and parks, with Willow Park Golf and Country Club, Southcentre Mall, Willow Park Village and the Trico Centre only minutes away. Fish Creek Park is close at hand for weekend adventures, while quick access to major routes makes commuting simple. This inviting home combines character, space and updates in one of Calgary’s most established family-focused communities!
| COMMUNITY | Willow Park |
| PROPERTY TYPE | Detached |
| BUILDING TYPE | House |
| STYLE | Bi-Level |
| YEAR BUILT | 1965 |
| SQUARE FOOTAGE | 1,101 |
| BEDROOMS | 4 |
| BATHROOMS | 2.00 |
| BASEMENT | Finished, Full |
| AMENITIES | |
| APPLIANCES | Dishwasher, Dryer, Electric Stove, Range Hood, Refrigerator, Washer |
| COOLING | None |
| FIREPLACE | Gas Starter, Recreation Room, Wood Burning |
| FLOORING | Carpet, Hardwood, Tile |
| HEATING | Forced Air, Natural Gas |
| LAUNDRY | In Basement |
| LOT FEATURES | Back Lane, Back Yard, Front Yard, Garden, Landscaped, Lawn, Paved |
| PARKING | Double Garage Detached, Heated Garage, Oversized, Parking Pad, Paved |
| RESTRICTIONS | None Known |
| ROOF | Asphalt Shingle |
| TITLE | Fee Simple |
| BROKER | RE/MAX iRealty Innovations |
| ROOMS | DIMENSIONS (m) | LEVEL |
|---|---|---|
| Game Room | 17`5" x 28`3" | Lower |
| Laundry | 5`1" x 4`2" | Lower |
| Storage | 9`7" x 13`1" | Lower |
| Storage | 4`5" x 3`5" | Lower |
| Storage | 10`6" x 6`9" | Lower |
| Furnace/Utility Room | 4`1" x 5`11" | Lower |
| Bedroom | 12`9" x 10`4" | Lower |
| Walk-In Closet | 6`8" x 6`3" | Lower |
| 4pc Bathroom | 8`10" x 5`0" | Lower |
| Foyer | 6`5" x 5`11" | Main |
| Living Room | 16`7" x 13`5" | Main |
| Kitchen | 9`9" x 11`3" | Main |
| Dining Room | 11`3" x 9`0" | Main |
| Bedroom - Primary | 12`10" x 11`3" | Main |
| Bedroom | 11`9" x 8`7" | Main |
| Bedroom | 7`10" x 12`11" | Main |
| 4pc Bathroom | 11`3" x 5`0" | Main |

