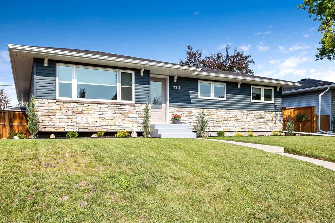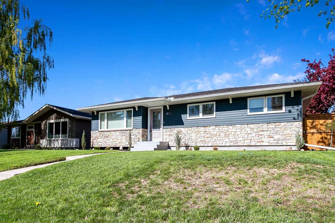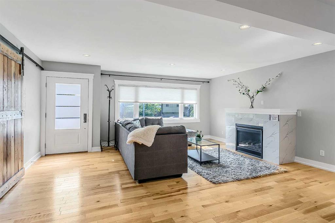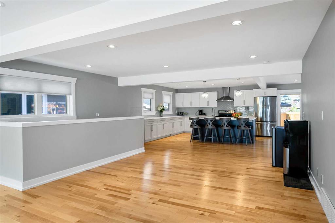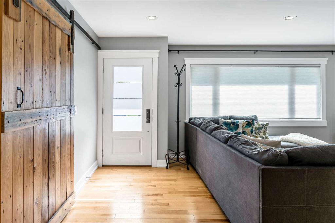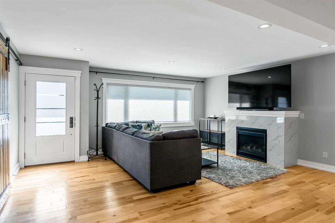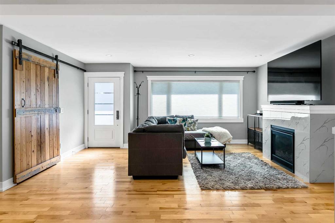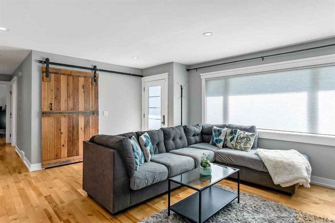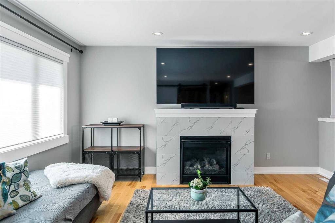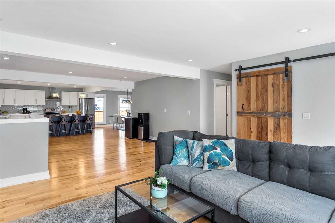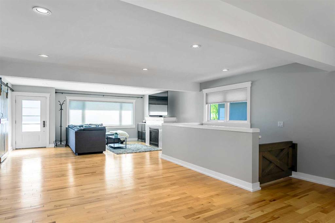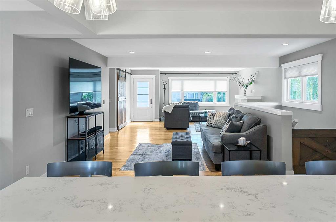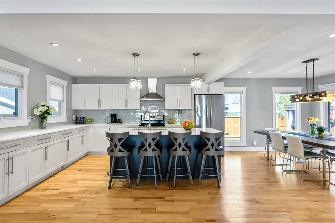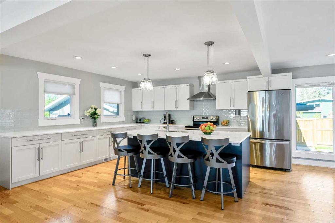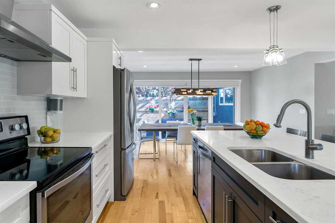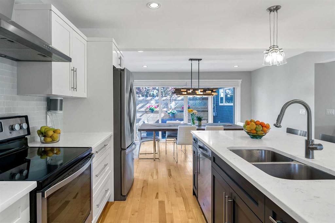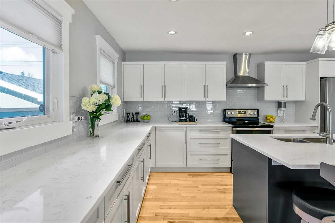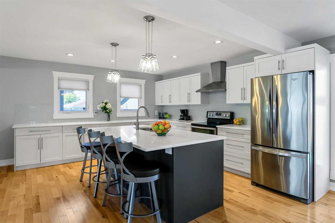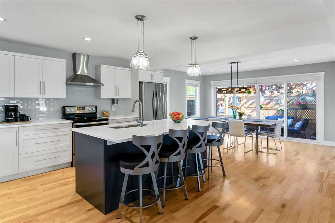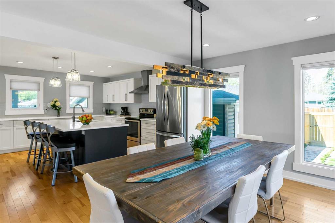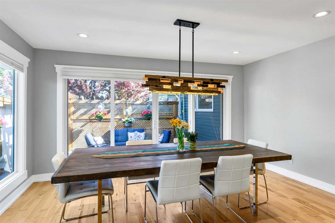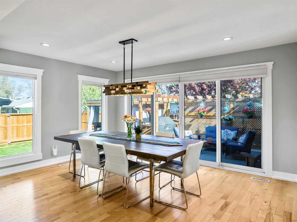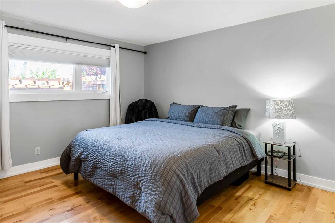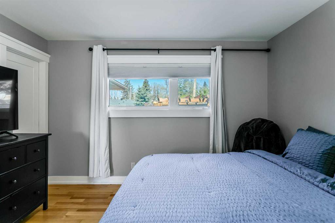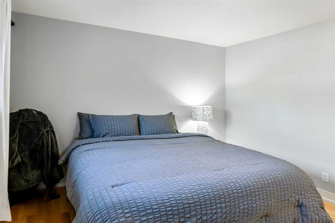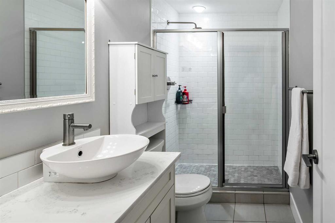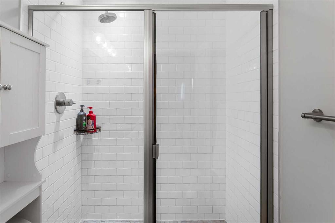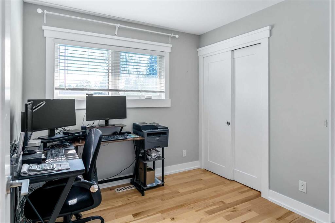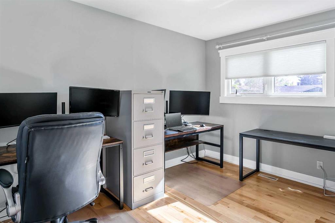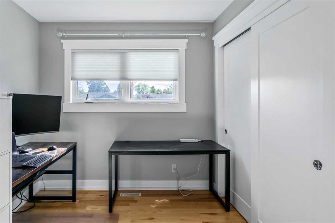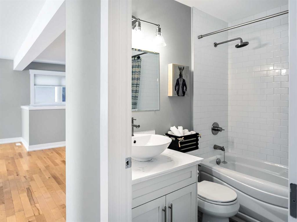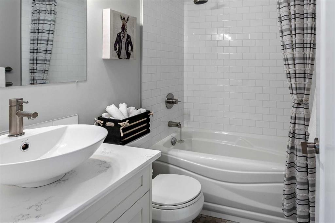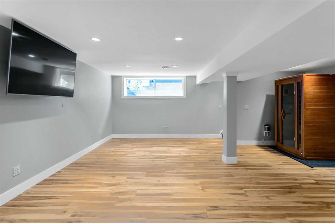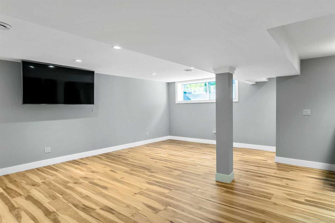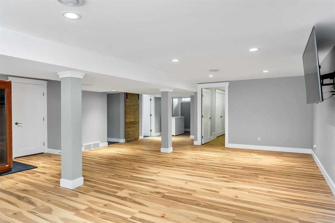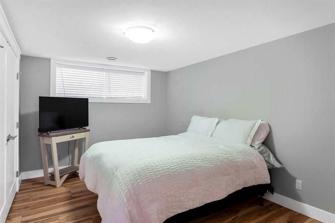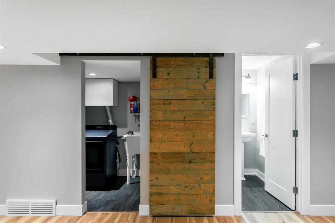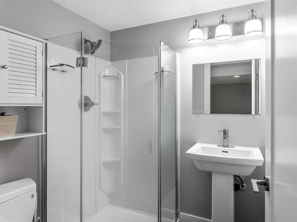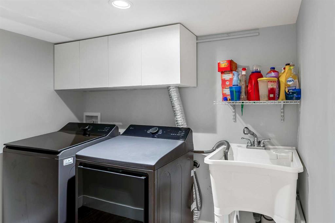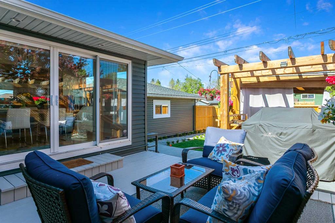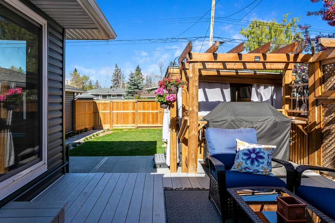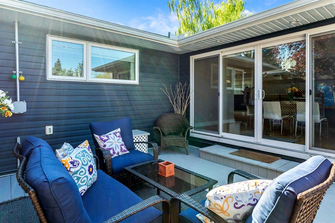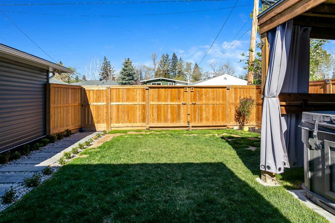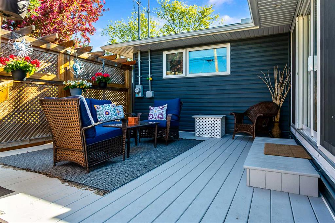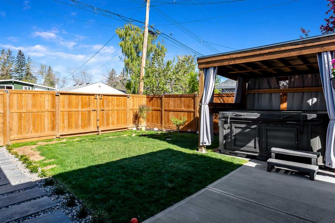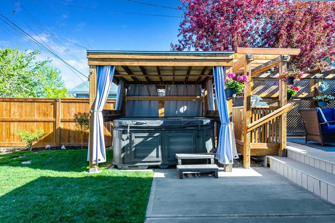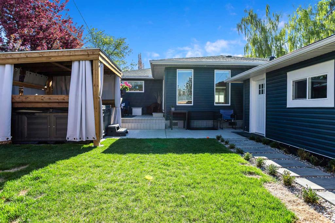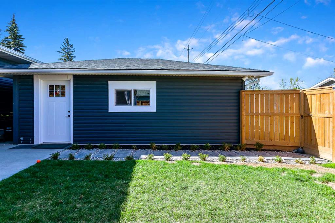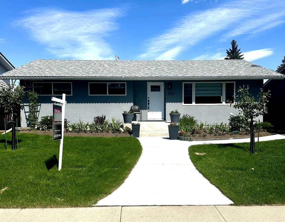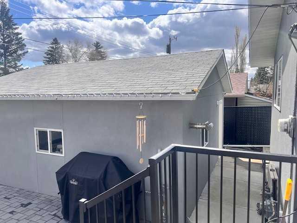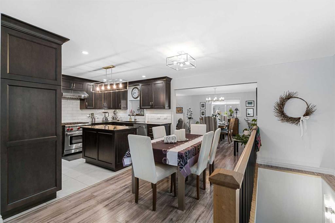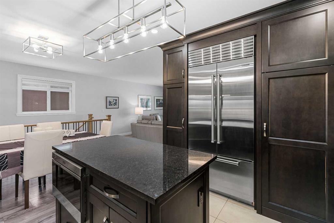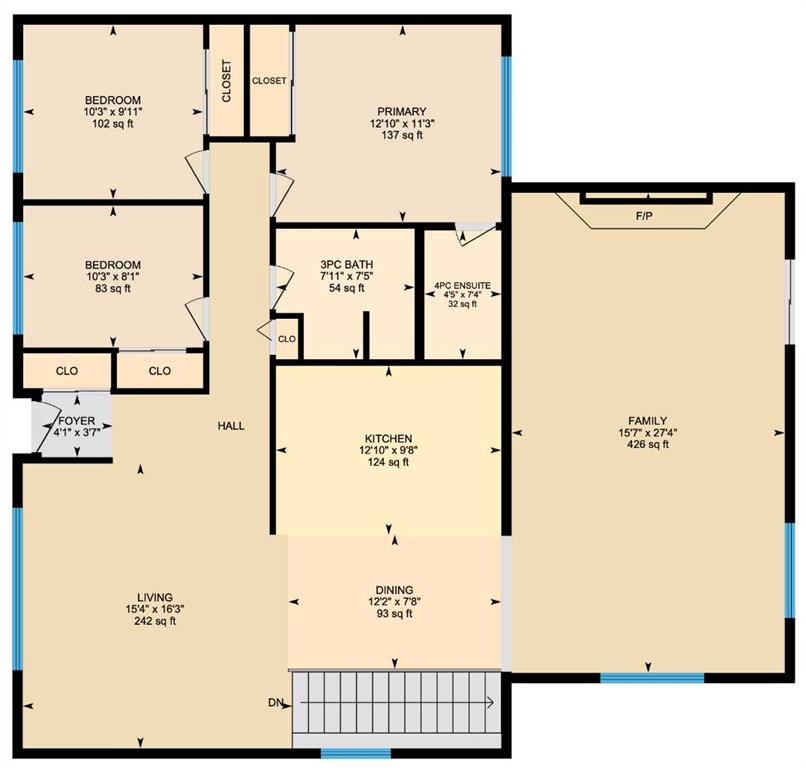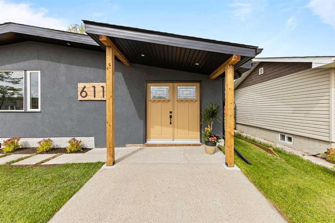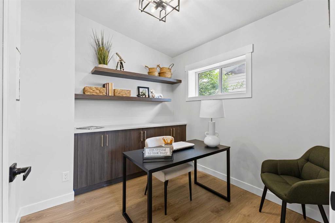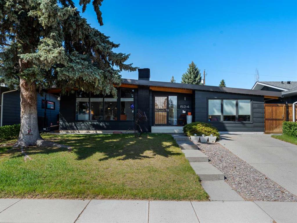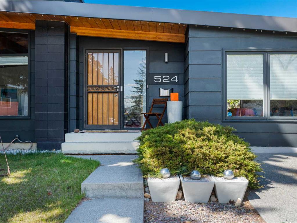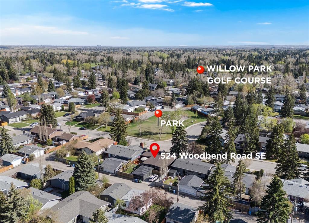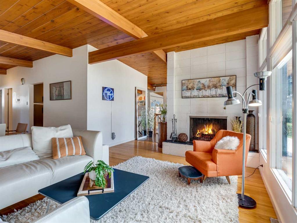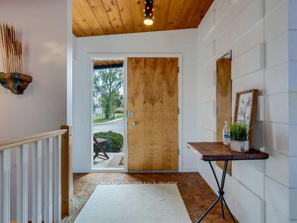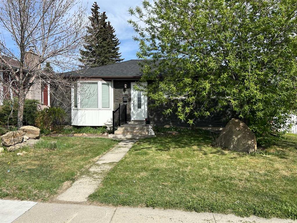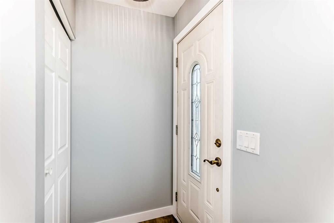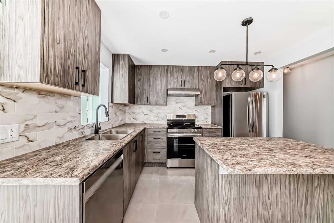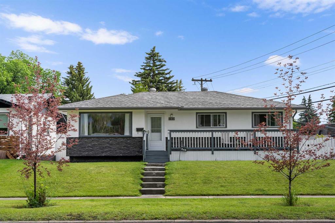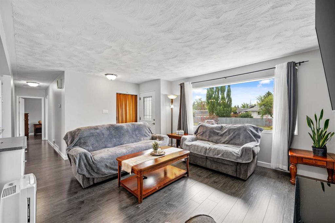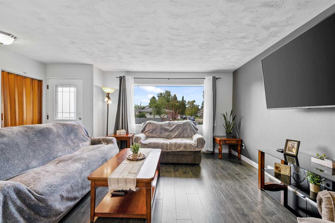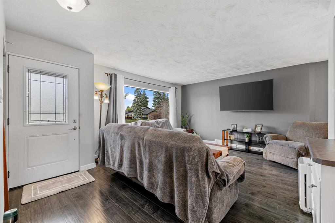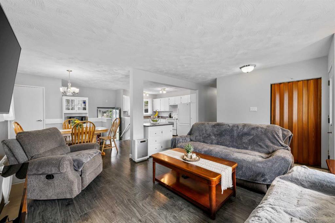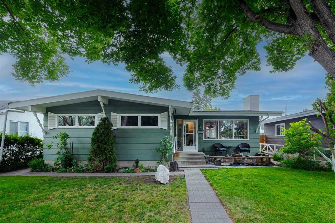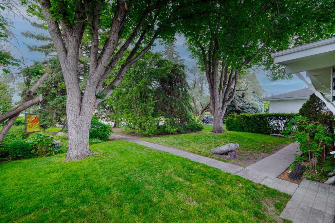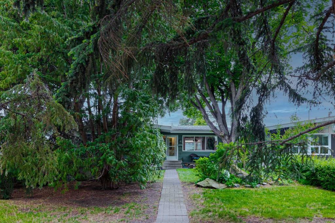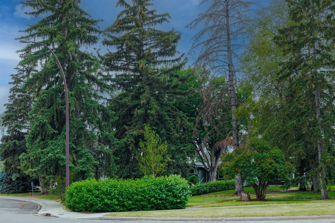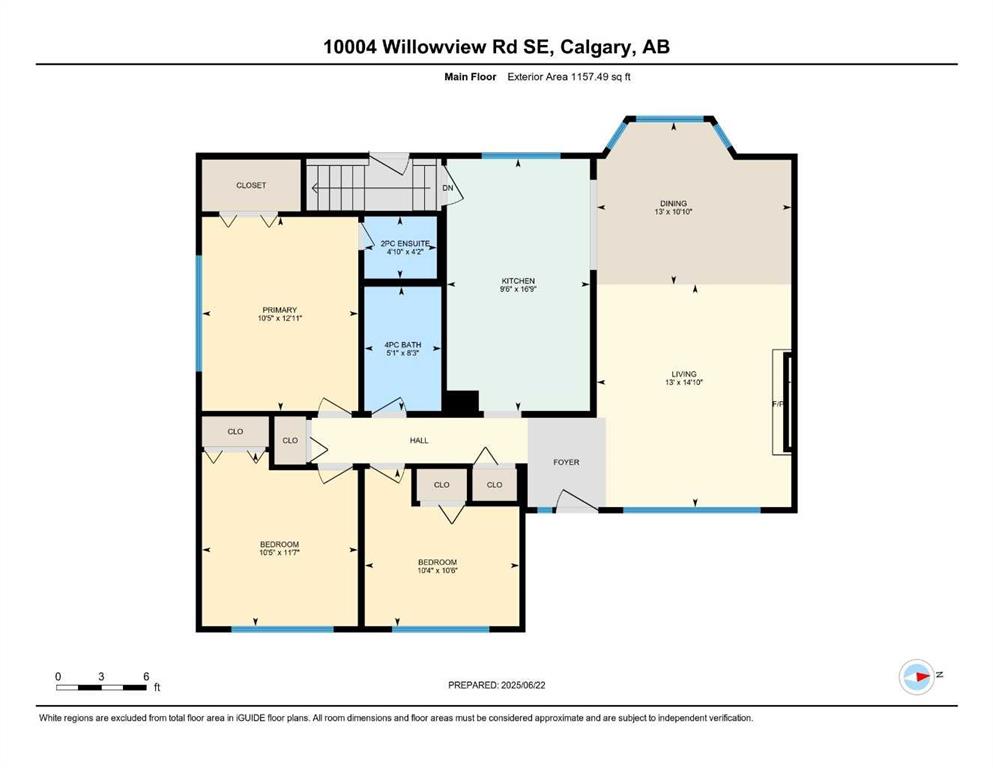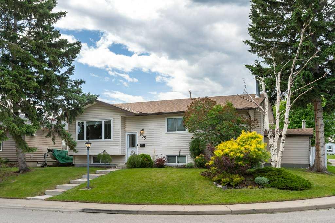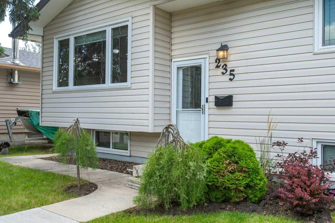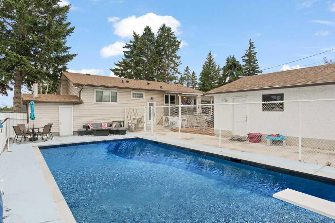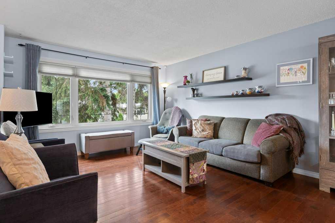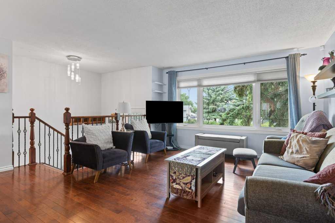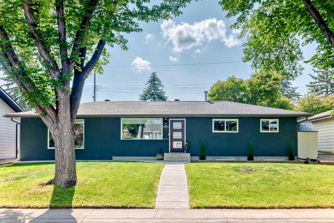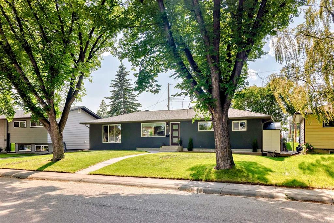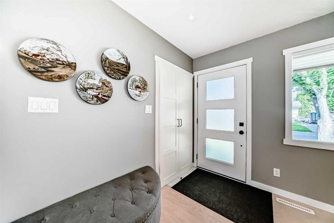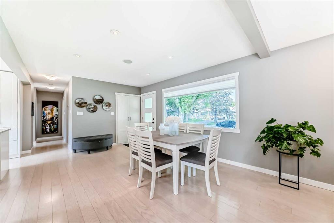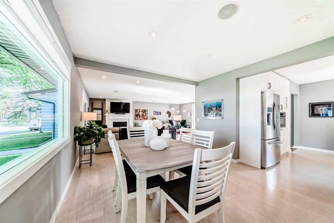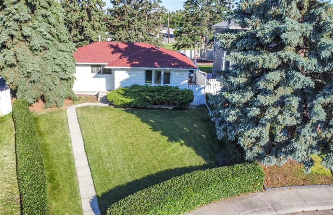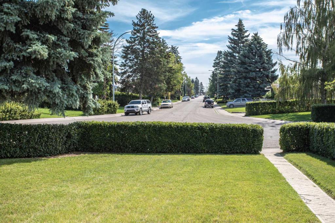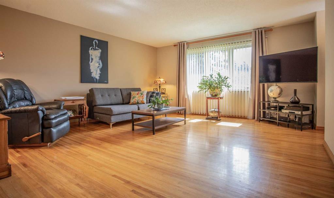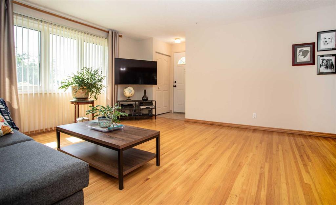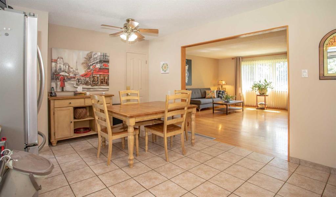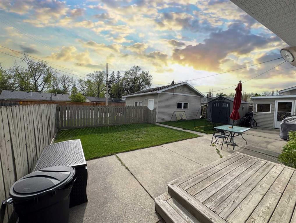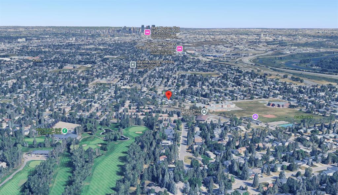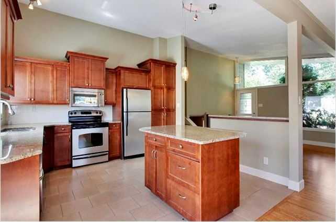413 Astoria Crescent SE
Calgary T2J 0Y4
MLS® Number: A2221985
$ 849,900
4
BEDROOMS
3 + 0
BATHROOMS
1,402
SQUARE FEET
1961
YEAR BUILT
Welcome to the largest bungalow on the street in desirable Acadia, offering over 1,400 square feet of living space above grade, plus an additional 900 square feet in the fully developed basement. This beautifully maintained home features a total of four bedrooms and three bathrooms, with a quiet location that combines comfort and convenience. The main floor includes three generously sized bedrooms, allowing the basement to serve as an ideal recreation area complete with a fourth bedroom, perfect for guests. The bright and spacious kitchen is highlighted by quartz countertops, an oversized island, and ample cabinet and counter space, all seamlessly connected to the dining area, which is surrounded by large windows that fill the space with natural light. The elegant dining table with six chairs is included with the home, adding to the move-in-ready appeal. Recent improvements in the past three years have enhanced every aspect of the property. On the main level, updates include fresh paint, an addition of a fan to the gas fireplace furnace, serviced fireplace, A/C and kitchen appliances (stove, fridge, and dishwasher). The lower level has been refreshed with new flooring, freshly painted walls, a new washer and dryer, and a serviced furnace. The exterior spaces are just as impressive. The front yard now features new cedars and a lilac tree. In the backyard, you'll find a west-facing retreat that includes a new concrete patio, concrete pad for a hot tub, a custom pergola with a shingled roof over the hot tub area, new sod, shrubs, another lilac tree, and a beautifully designed set of concrete steps with bedrock stone and mulch leading to the back alley. A custom-built fence now surrounds the entire property, providing added privacy and security. The patio has been upgraded with a deck extension to accommodate the BBQ, a new gas line, a repainted deck, and a privacy fence enclosing the area. The detached garage has been fully updated and insulated (R51), with a new gas line and heating system installed, a new garage door and opener, a new side door and windows with custom frames, plus concrete in front of the garage and built-in benches and shelving for ample storage and workspace. This meticulously updated home offers excellent access to major roadways and nearby schools, making it an ideal choice for families and those seeking a move-in-ready property with exceptional features both inside and out.
| COMMUNITY | Acadia |
| PROPERTY TYPE | Detached |
| BUILDING TYPE | House |
| STYLE | Bungalow |
| YEAR BUILT | 1961 |
| SQUARE FOOTAGE | 1,402 |
| BEDROOMS | 4 |
| BATHROOMS | 3.00 |
| BASEMENT | Finished, Full |
| AMENITIES | |
| APPLIANCES | Dishwasher, Electric Stove, Garage Control(s), Microwave, Range Hood, Refrigerator, Window Coverings |
| COOLING | Central Air |
| FIREPLACE | Gas |
| FLOORING | Hardwood, Laminate |
| HEATING | Forced Air, Natural Gas |
| LAUNDRY | In Basement, Sink |
| LOT FEATURES | Landscaped, Low Maintenance Landscape |
| PARKING | Double Garage Detached, Heated Garage, Insulated |
| RESTRICTIONS | None Known |
| ROOF | Asphalt Shingle |
| TITLE | Fee Simple |
| BROKER | eXp Realty |
| ROOMS | DIMENSIONS (m) | LEVEL |
|---|---|---|
| 3pc Bathroom | 6`0" x 5`6" | Lower |
| Bedroom | 13`6" x 9`10" | Lower |
| Laundry | 8`0" x 5`6" | Lower |
| Game Room | 37`10" x 20`0" | Lower |
| Storage | 13`5" x 3`5" | Lower |
| Furnace/Utility Room | 8`11" x 5`6" | Lower |
| 3pc Ensuite bath | 9`4" x 4`11" | Main |
| 4pc Bathroom | 5`0" x 7`2" | Main |
| Bedroom | 8`5" x 12`4" | Main |
| Bedroom | 8`6" x 8`7" | Main |
| Dining Room | 8`7" x 14`8" | Main |
| Foyer | 4`3" x 9`0" | Main |
| Living Room | 17`0" x 25`1" | Main |
| Bedroom - Primary | 12`3" x 12`8" | Main |
| Walk-In Closet | 4`3" x 7`3" | Main |

