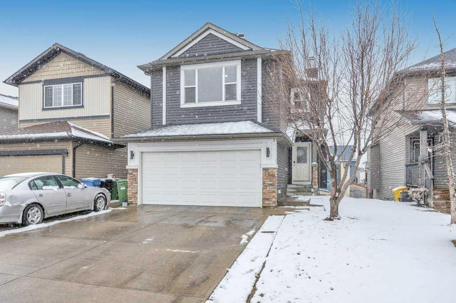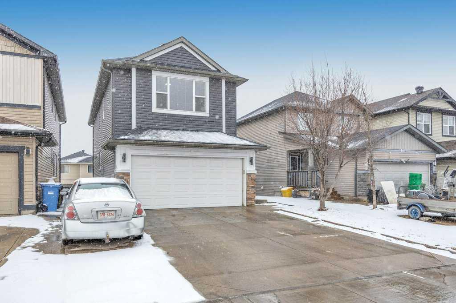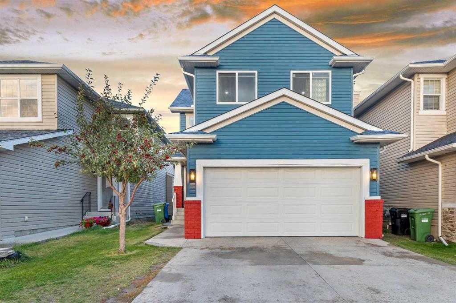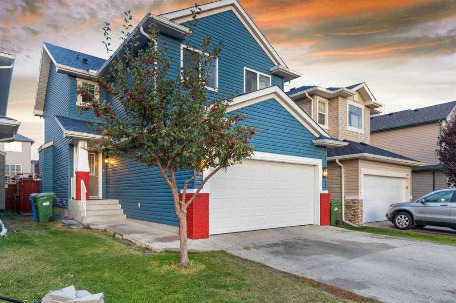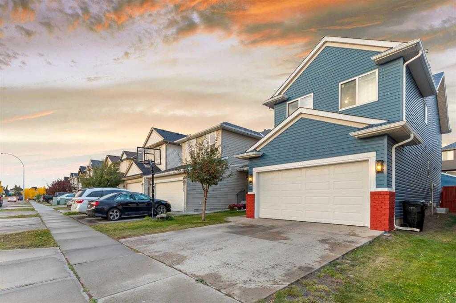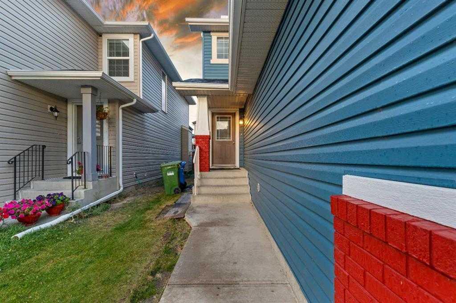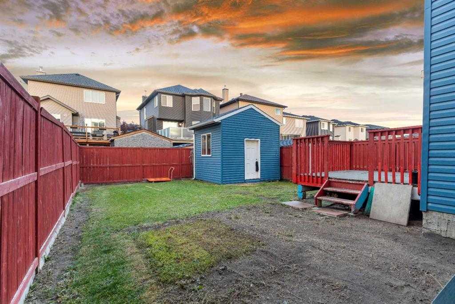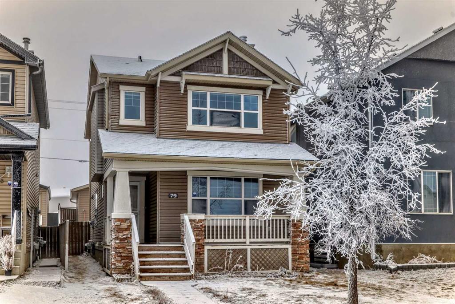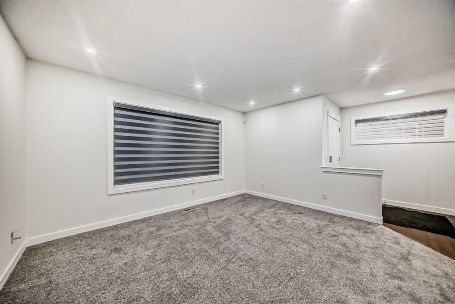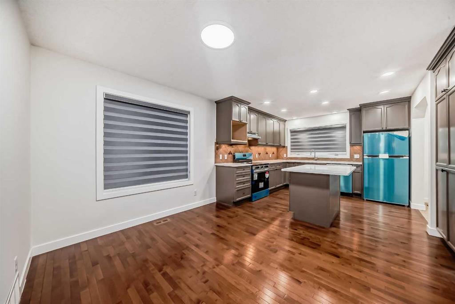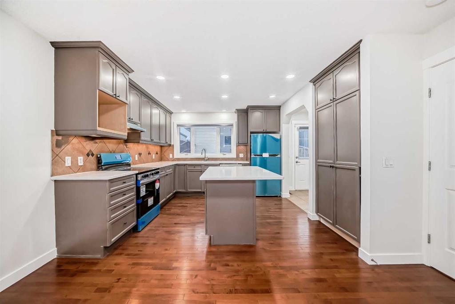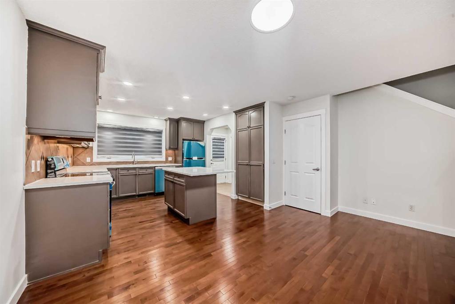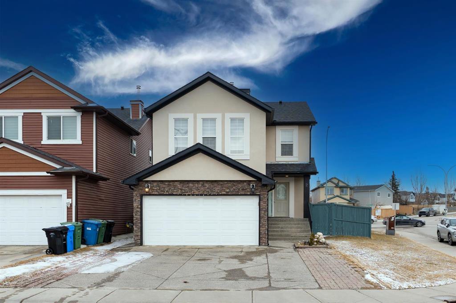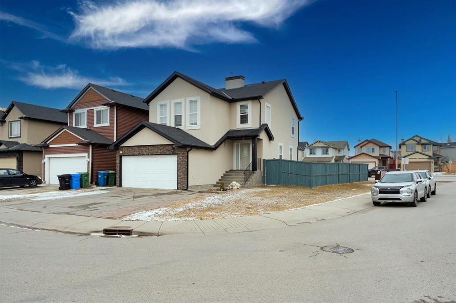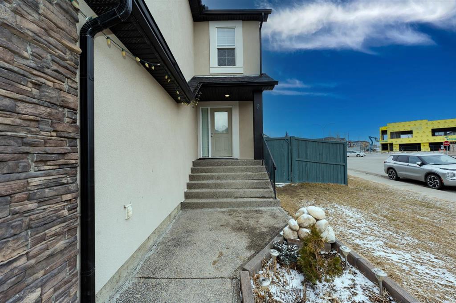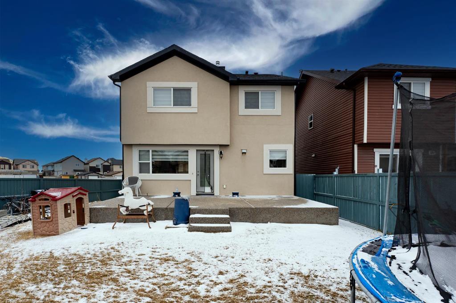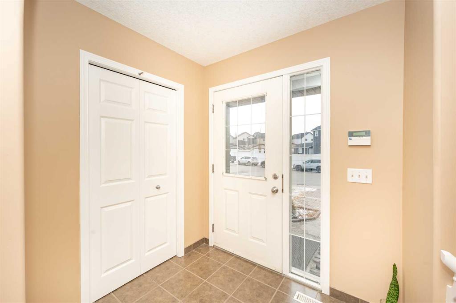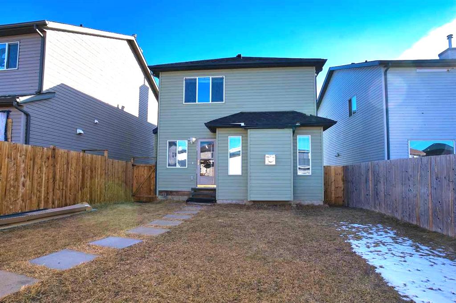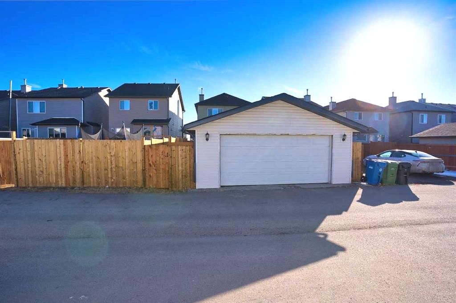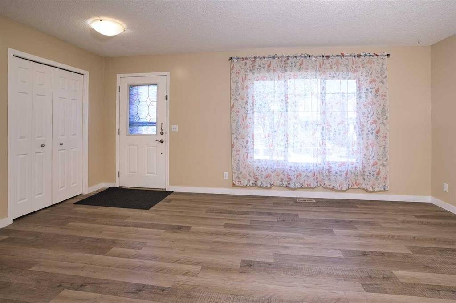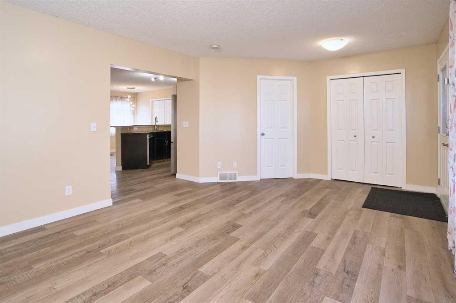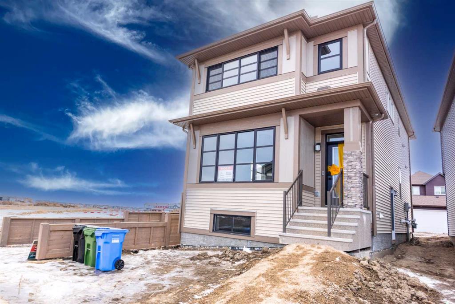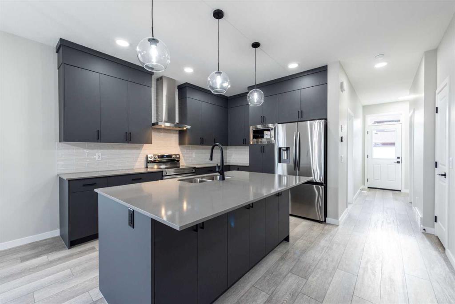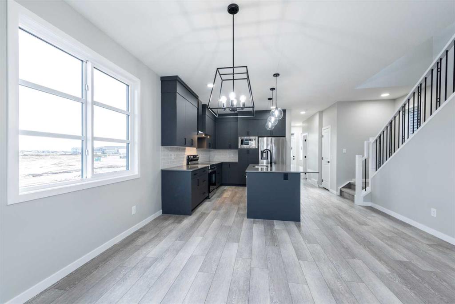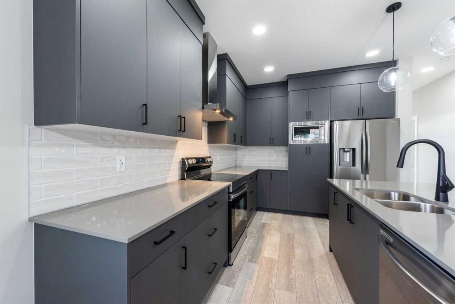46 Saddlecrest Crescent NE
Calgary T3J 0C6
MLS® Number: A2197535
$ 759,900
5
BEDROOMS
3 + 1
BATHROOMS
2,346
SQUARE FEET
2006
YEAR BUILT
Come and see this stunning, beautiful and well maintained home featuring a total of 6 bedrooms, 4 bathrooms, a bonus room, and over 3,200 sq. ft. of total living space, including a fully finished (illegal) basement suite with a separate entrance and laundry. Neat and clean mail level with 9 FT ceiling,Living room, Family room with Gas Fire place,Kitchan with island and Pantry and breakfast nook.The upper level boasts four spacious bedrooms, including a luxurious primary suite with an ensuite and walk-in closet, along with a main bathroom, laundry room, and three additional well-sized bedrooms. The fully finished illegal basement suite offers a private side entrance, a second kitchen, two bedrooms (One bedroom has no window) and a 4-piece bathroom. Double front attached garage, one block to public school and bus, Close to shopping and Saddletown LRT station.
| COMMUNITY | Saddle Ridge |
| PROPERTY TYPE | Detached |
| BUILDING TYPE | House |
| STYLE | 2 Storey |
| YEAR BUILT | 2006 |
| SQUARE FOOTAGE | 2,346 |
| BEDROOMS | 5 |
| BATHROOMS | 4.00 |
| BASEMENT | Separate/Exterior Entry, Finished, Full, Suite |
| AMENITIES | |
| APPLIANCES | Dishwasher, Electric Stove, Garage Control(s), Refrigerator, Washer/Dryer, Window Coverings |
| COOLING | None |
| FIREPLACE | Gas |
| FLOORING | Carpet, Ceramic Tile, Hardwood |
| HEATING | Fireplace(s), Forced Air, Natural Gas |
| LAUNDRY | In Basement, Laundry Room, Main Level |
| LOT FEATURES | Back Yard, City Lot, Front Yard, Level, Private, Rectangular Lot, Street Lighting |
| PARKING | Double Garage Attached |
| RESTRICTIONS | None Known |
| ROOF | Asphalt Shingle |
| TITLE | Fee Simple |
| BROKER | URBAN-REALTY.ca |
| ROOMS | DIMENSIONS (m) | LEVEL |
|---|---|---|
| 4pc Bathroom | 8`4" x 4`11" | Basement |
| Bedroom | 12`11" x 10`0" | Basement |
| Den | 10`7" x 12`6" | Basement |
| Kitchen | 10`9" x 12`7" | Basement |
| Game Room | 12`10" x 16`7" | Basement |
| Furnace/Utility Room | 10`4" x 9`11" | Basement |
| Living Room | 15`7" x 13`6" | Main |
| Kitchen | 14`0" x 9`6" | Main |
| Laundry | 5`6" x 9`6" | Main |
| Family Room | 11`0" x 13`6" | Main |
| Dining Room | 11`2" x 13`5" | Main |
| Breakfast Nook | 11`7" x 8`1" | Main |
| 2pc Bathroom | 5`1" x 6`0" | Main |
| Bedroom | 10`4" x 9`3" | Second |
| Bedroom | 12`8" x 11`9" | Second |
| Bedroom | 11`11" x 11`10" | Second |
| Family Room | 14`3" x 16`0" | Second |
| Bedroom - Primary | 13`11" x 14`8" | Second |
| 3pc Ensuite bath | 10`4" x 9`1" | Second |
| 4pc Bathroom | 10`4" x 5`0" | Second |
| Walk-In Closet | 4`8" x 12`8" | Second |


























































