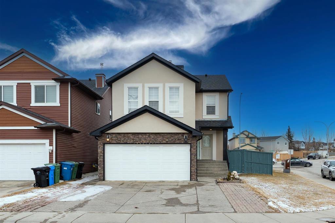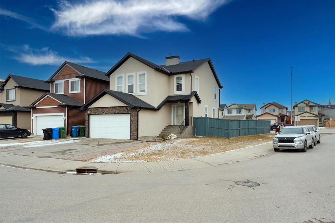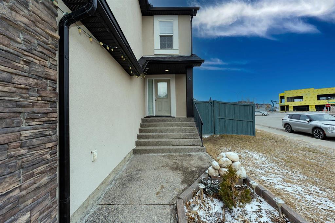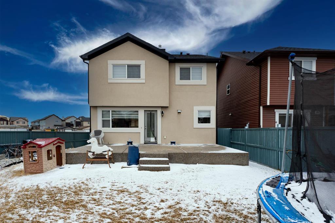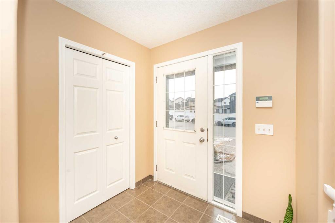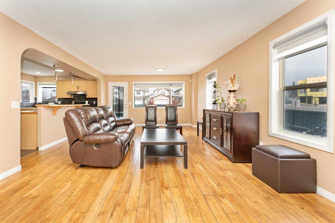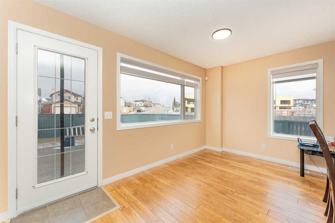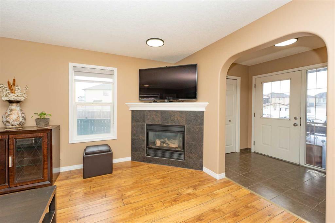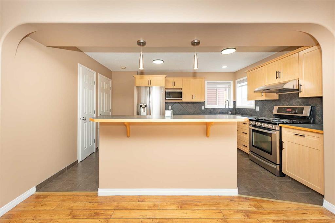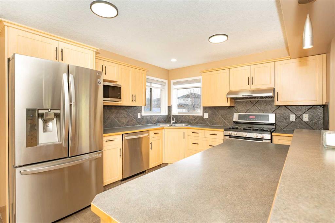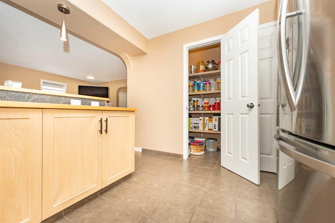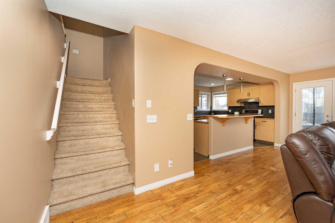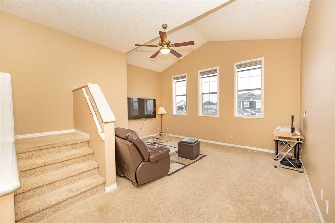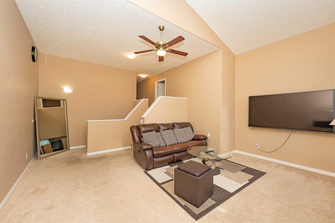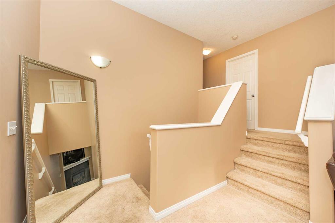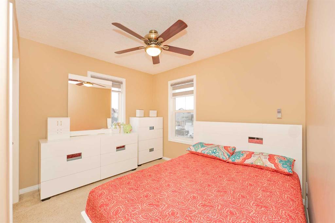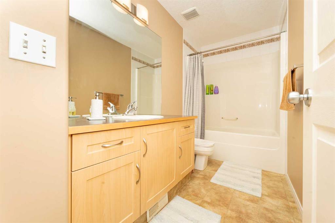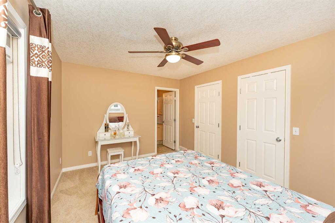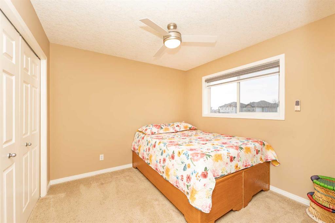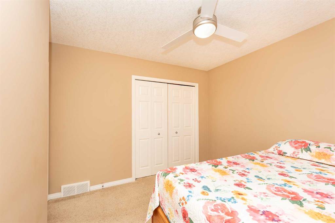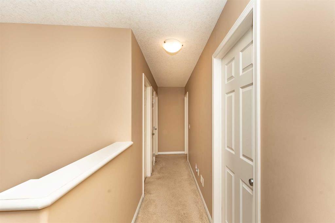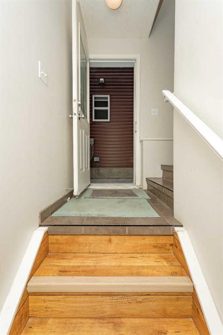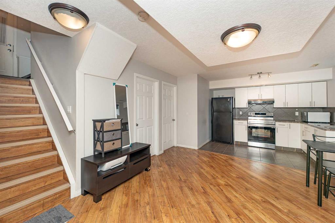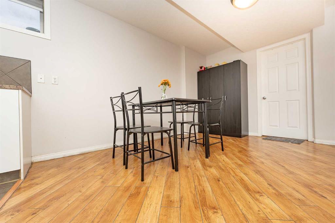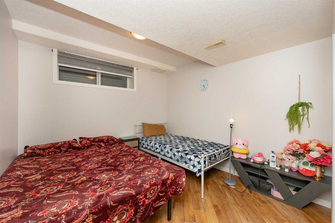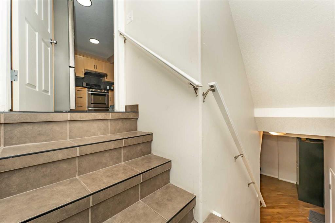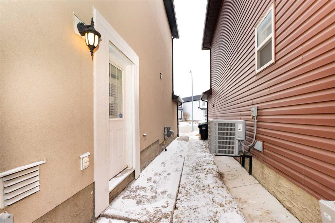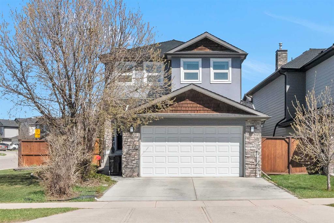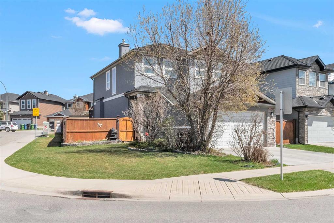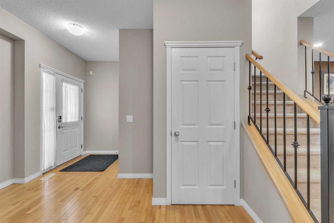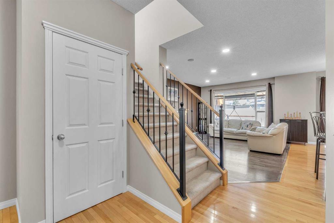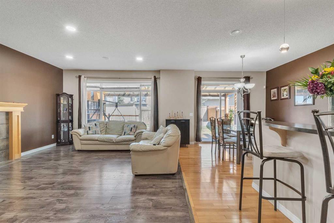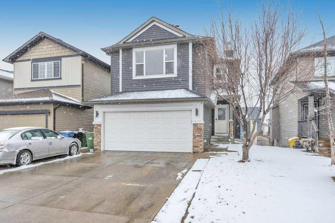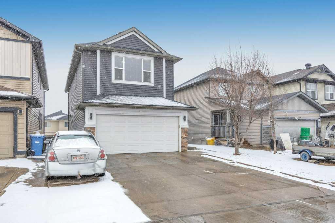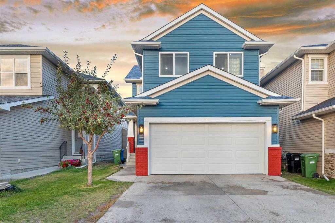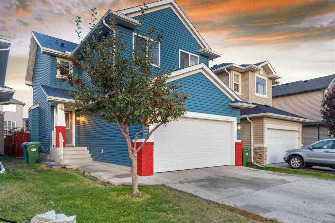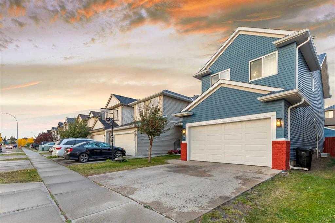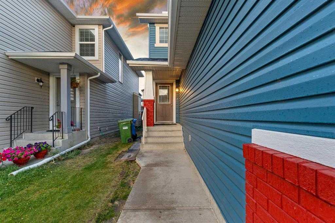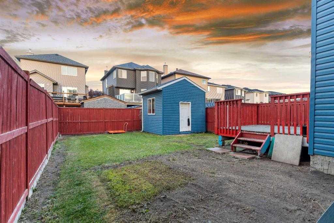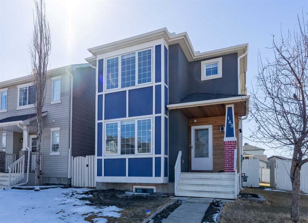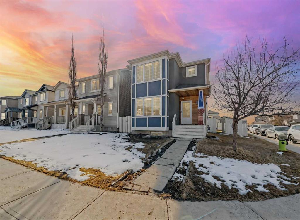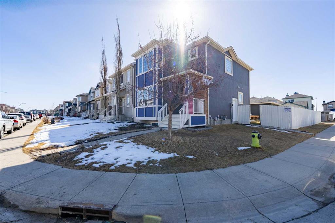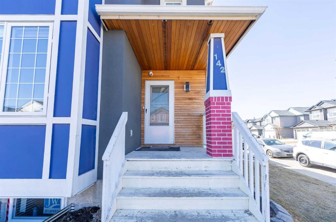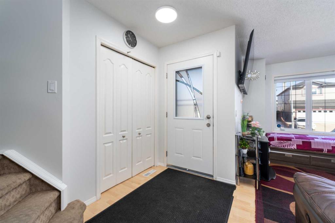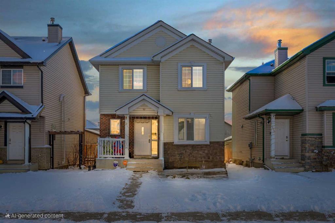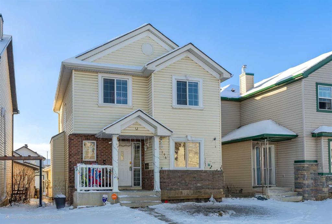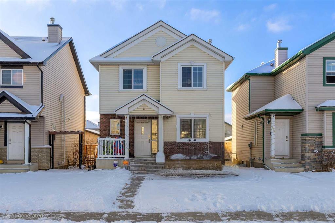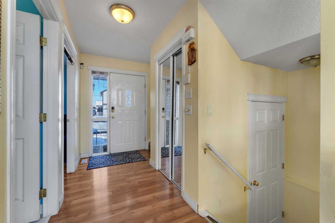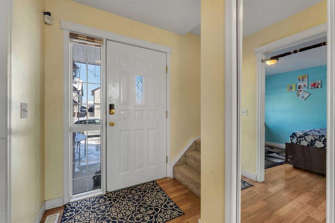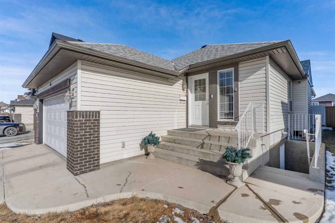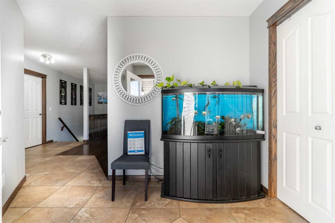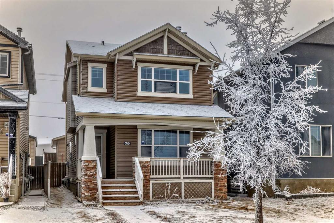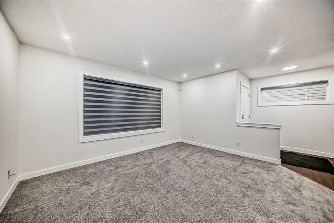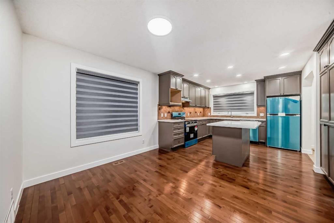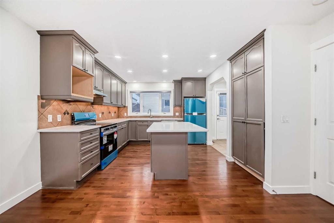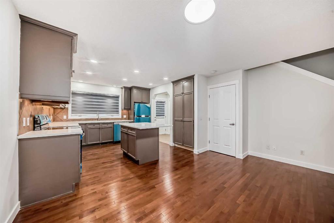2 Saddlecrest Close NE
Calgary T3J 5B5
MLS® Number: A2201428
$ 699,999
4
BEDROOMS
3 + 1
BATHROOMS
2003
YEAR BUILT
Welcome to this stunning home in Saddle Ridge that offers over 2,330 square feet of developed living space including LEGAL BASEMENT making it the perfect place for a growing family. With total of 4 bedrooms and 3.5 bathrooms, there's plenty of room for everyone. The MAIN floor offers an open concept layout with an abundance of natural light and GAS fireplace. A kitchen with ample space, lots of cabinets, and a large island with an eating bar is a versatile and functional space, suitable for both cooking and socializing, offering plenty of storage and workspace. The upper floor features three bedrooms, including a master suite that provides ample space for relaxation. A loft area boasts even more living space, serving as an excellent second sitting room or entertainment area. A legal basement, with a separate entrance, includes a bedroom, a full bathroom, its own laundry area, perfect to help with the mortgage. New roof installed recently.
| COMMUNITY | Saddle Ridge |
| PROPERTY TYPE | Detached |
| BUILDING TYPE | House |
| STYLE | 2 Storey |
| YEAR BUILT | 2003 |
| SQUARE FOOTAGE | 1,729 |
| BEDROOMS | 4 |
| BATHROOMS | 4.00 |
| BASEMENT | Separate/Exterior Entry, Full, Suite |
| AMENITIES | |
| APPLIANCES | Dishwasher, Electric Oven, Electric Stove, Garage Control(s), Range Hood, Refrigerator, Washer/Dryer, Window Coverings |
| COOLING | None |
| FIREPLACE | Gas |
| FLOORING | Carpet, Wood |
| HEATING | Forced Air, Natural Gas |
| LAUNDRY | Main Level |
| LOT FEATURES | Corner Lot, Level |
| PARKING | Concrete Driveway, Double Garage Attached |
| RESTRICTIONS | None Known |
| ROOF | Asphalt Shingle |
| TITLE | Fee Simple |
| BROKER | Save Max Real Estate Inc. |
| ROOMS | DIMENSIONS (m) | LEVEL |
|---|---|---|
| Bedroom | 10`4" x 10`0" | Basement |
| Kitchen | 10`11" x 7`9" | Basement |
| 4pc Bathroom | 8`0" x 5`2" | Basement |
| Game Room | 13`3" x 14`4" | Basement |
| Storage | 15`6" x 5`6" | Basement |
| Furnace/Utility Room | 10`3" x 6`10" | Basement |
| Living Room | 15`2" x 21`4" | Main |
| Kitchen | 10`9" x 14`5" | Main |
| 2pc Bathroom | 5`10" x 5`6" | Main |
| Bedroom - Primary | 10`7" x 13`5" | Upper |
| Family Room | 17`0" x 20`6" | Upper |
| Bedroom | 10`6" x 11`5" | Upper |
| Bedroom | 10`6" x 10`1" | Upper |
| 4pc Ensuite bath | 10`7" x 5`1" | Upper |
| 4pc Bathroom | 10`7" x 5`1" | Upper |

