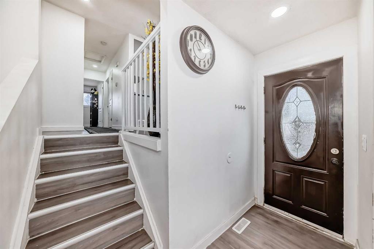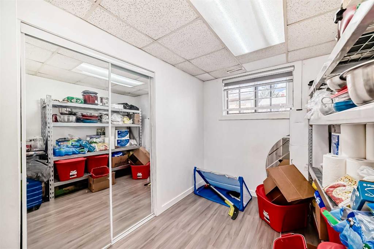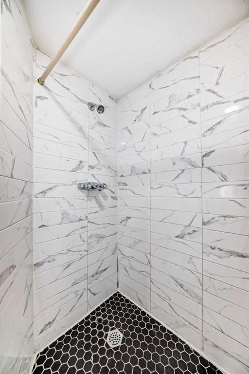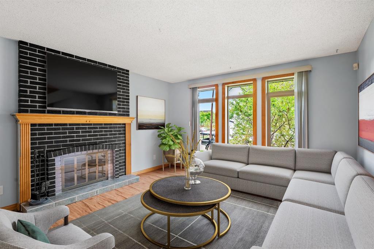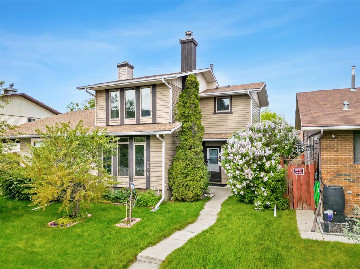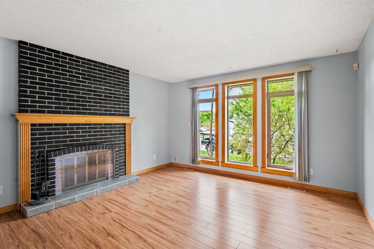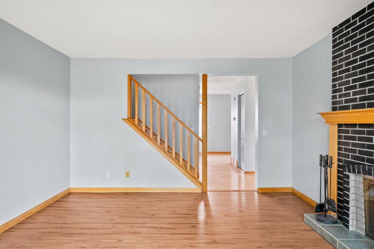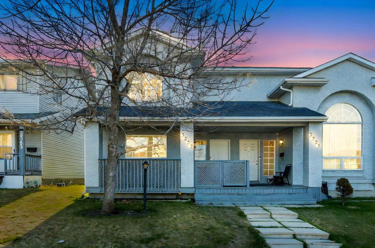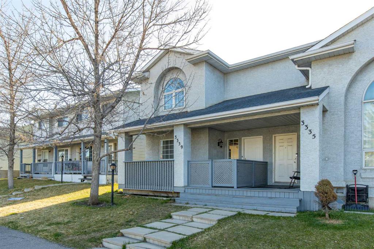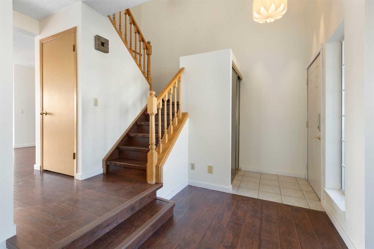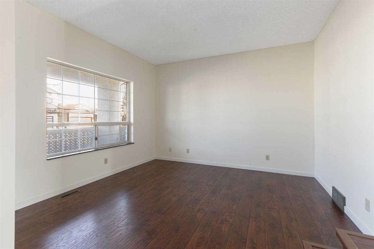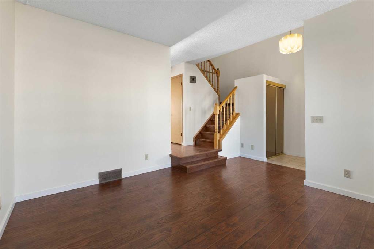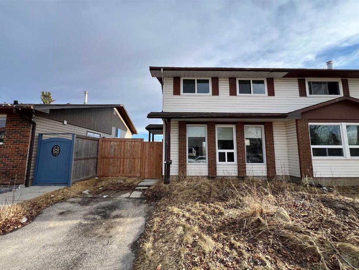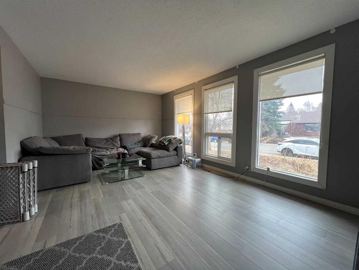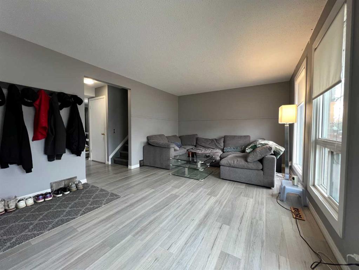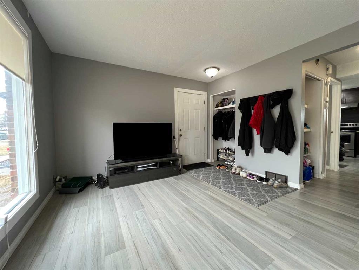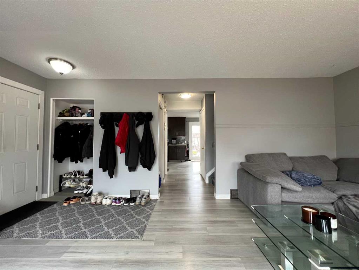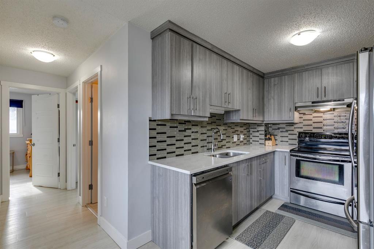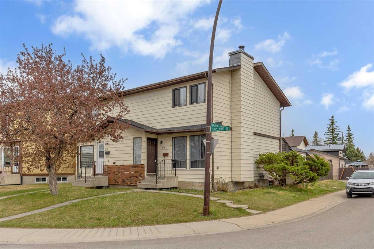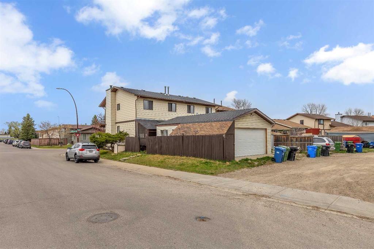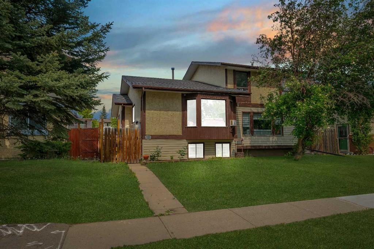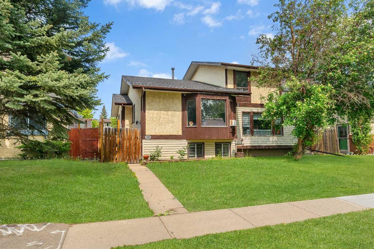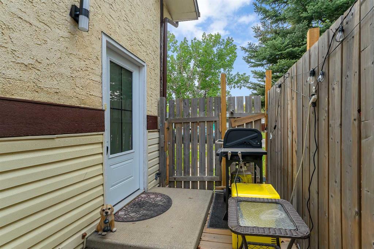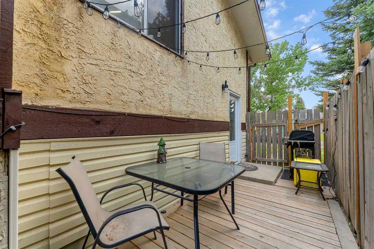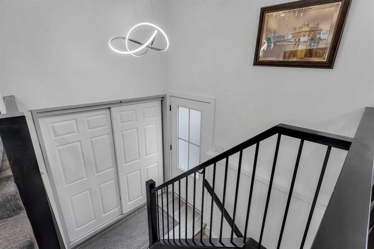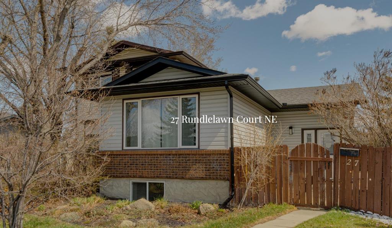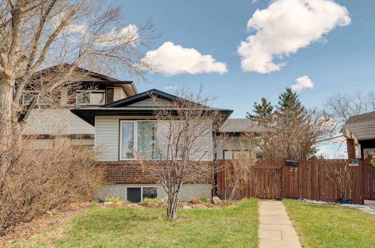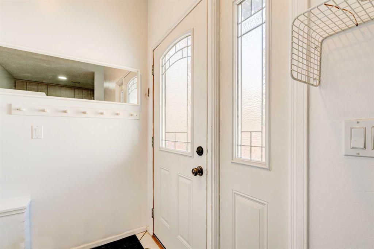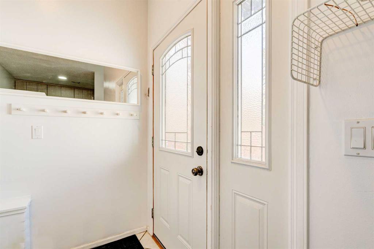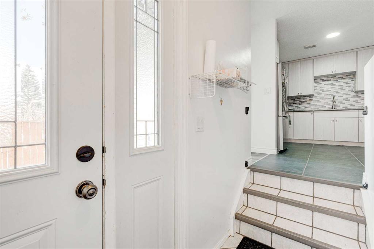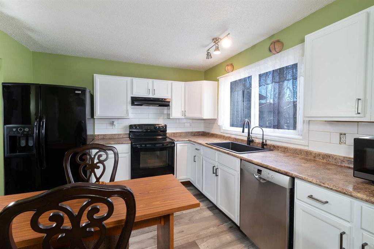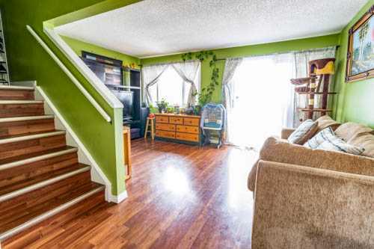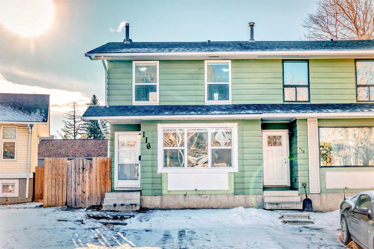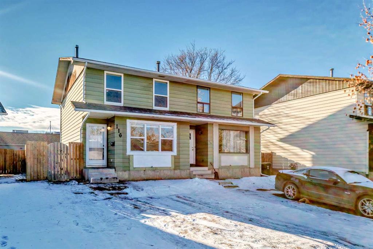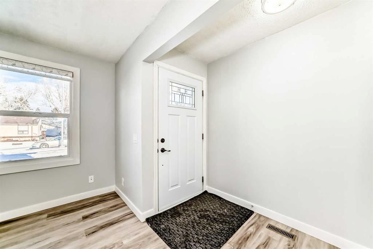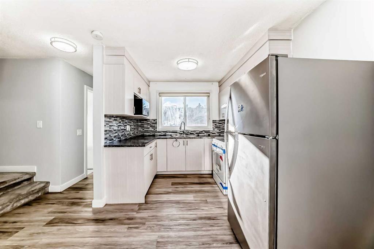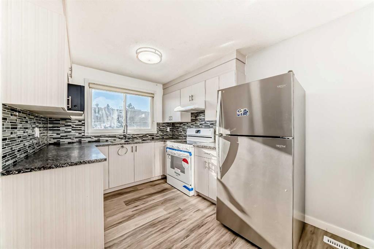43 Pinecliff Close NE
Calgary T1Y 4N3
MLS® Number: A2219522
$ 429,999
4
BEDROOMS
2 + 0
BATHROOMS
809
SQUARE FEET
1979
YEAR BUILT
**OPEN HOUSE MAY. 25.2025 FROM 12-2pm** Welcome to this charming 3-Level Split Duplex in Pineridge – A great Opportunity for First-Time Homebuyers & Investors! Welcome to this well-maintained & fully Renovated 3-level split duplex located in the desirable neighborhood! Open concept kitchen with allot of cupboard space & roughed in for dishwasher. This fantastic property is perfect for first-time homebuyers looking for an affordable option or investors seeking to grow their portfolio. This home has allot of upgrades, renovated washrooms and a modern renovated kitchen, making it move-in ready with all the essentials. The main living area features new pot lighting that brightens the space and adds a contemporary touch. The layout provides ample space and versatility, with three levels offering plenty of room for relaxation, entertainment, and even the potential to create rental income. The large lot allows for plenty of outdoor space, perfect for your personal touch. This is a great deal for buyers who want a turn-key property with room to grow. Don't miss out on this opportunity—schedule your viewing today with your favorite Realtor!
| COMMUNITY | Pineridge |
| PROPERTY TYPE | Semi Detached (Half Duplex) |
| BUILDING TYPE | Duplex |
| STYLE | 3 Level Split, Side by Side |
| YEAR BUILT | 1979 |
| SQUARE FOOTAGE | 809 |
| BEDROOMS | 4 |
| BATHROOMS | 2.00 |
| BASEMENT | Finished, Full |
| AMENITIES | |
| APPLIANCES | Electric Stove, Microwave, Refrigerator, Washer/Dryer, Window Coverings |
| COOLING | None |
| FIREPLACE | N/A |
| FLOORING | Laminate, Tile |
| HEATING | Forced Air, Natural Gas |
| LAUNDRY | In Basement |
| LOT FEATURES | See Remarks |
| PARKING | Off Street, Parking Pad |
| RESTRICTIONS | None Known |
| ROOF | Asphalt Shingle |
| TITLE | Fee Simple |
| BROKER | Diamond Realty & Associates LTD. |
| ROOMS | DIMENSIONS (m) | LEVEL |
|---|---|---|
| Bedroom | 8`0" x 8`11" | Basement |
| Bedroom | 8`0" x 8`10" | Basement |
| Family Room | 10`6" x 14`1" | Basement |
| 3pc Bathroom | 7`7" x 5`6" | Basement |
| Laundry | 8`0" x 4`8" | Basement |
| Living Room | 12`2" x 12`2" | Main |
| Entrance | 5`5" x 3`6" | Main |
| Bedroom - Primary | 10`7" x 10`10" | Second |
| Bedroom | 8`3" x 9`11" | Second |
| 4pc Bathroom | 4`11" x 7`10" | Second |
| Kitchen | 10`7" x 7`10" | Second |
| Dining Room | 12`3" x 8`0" | Second |


