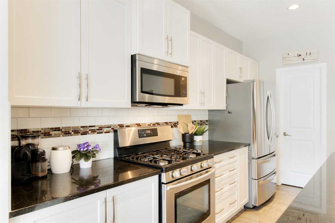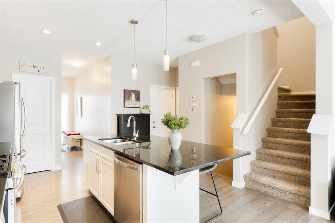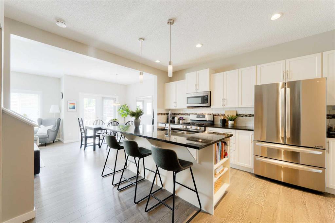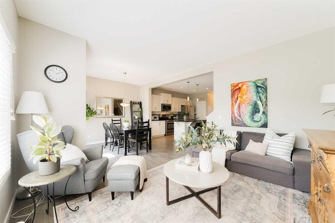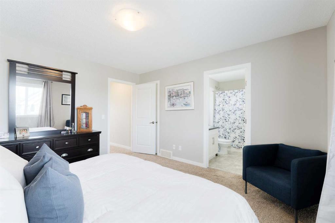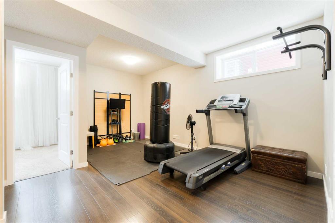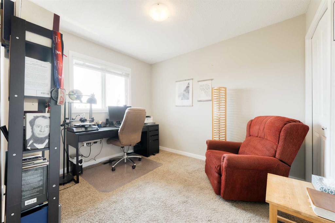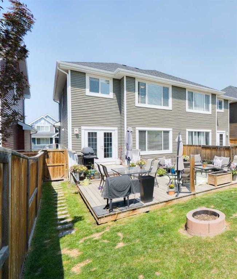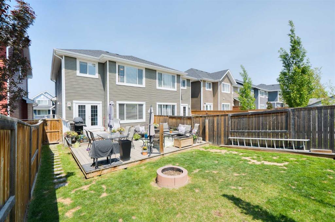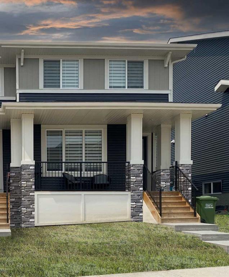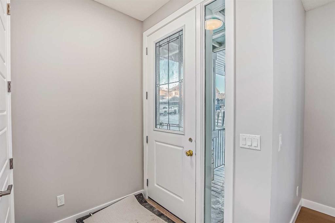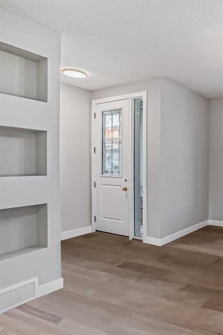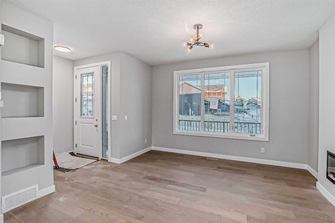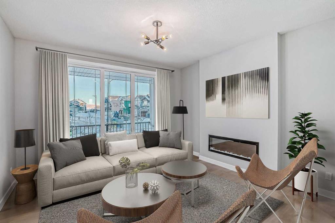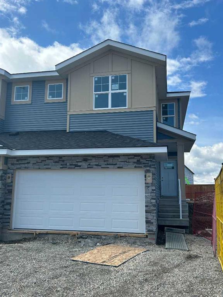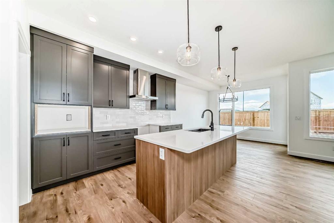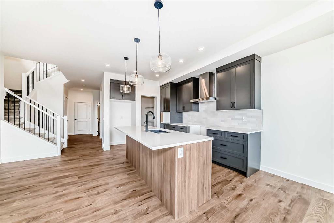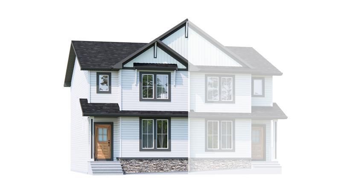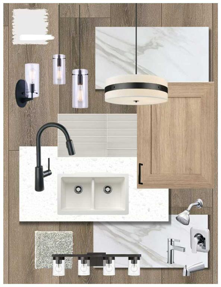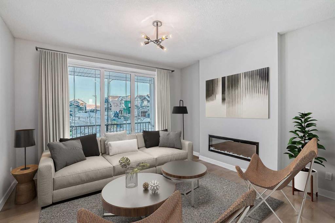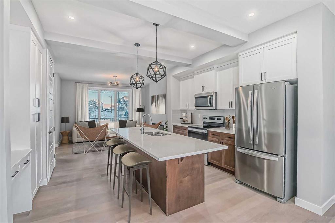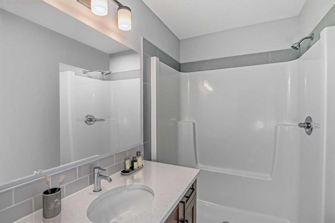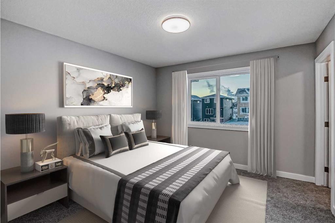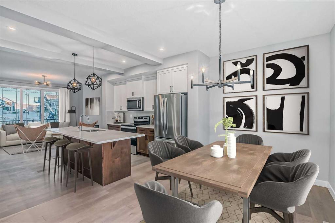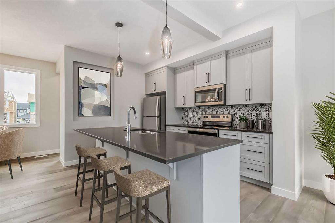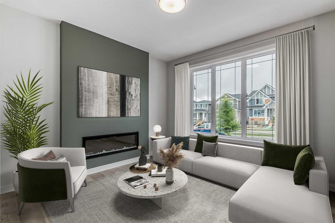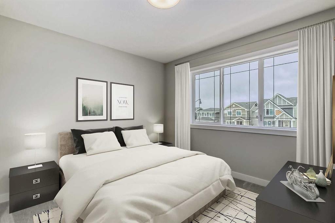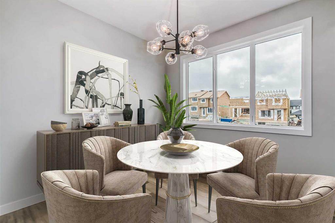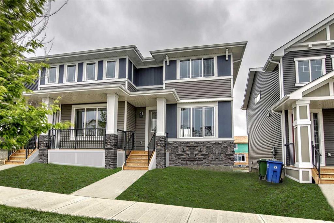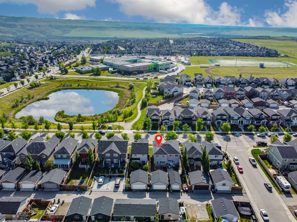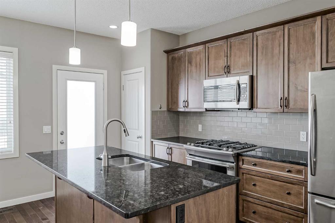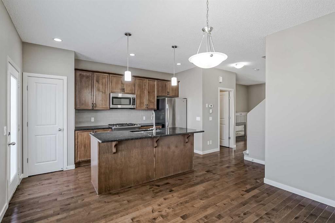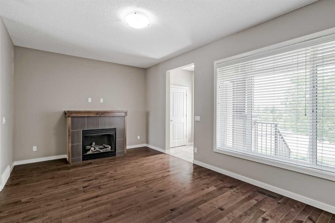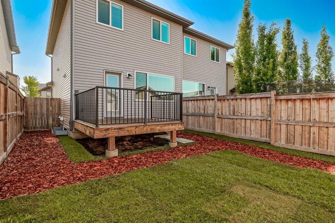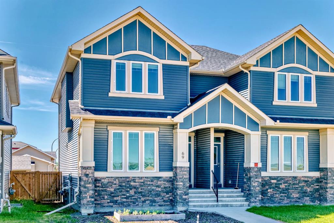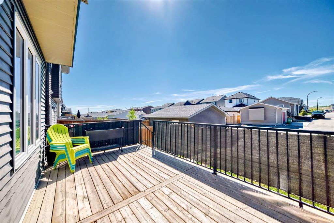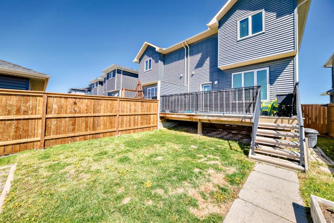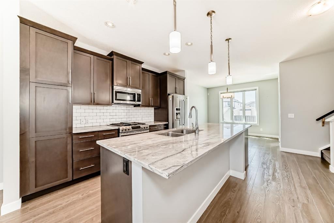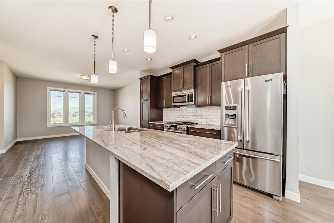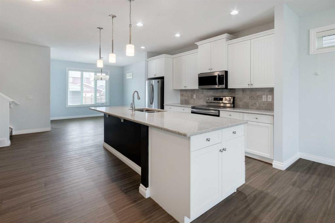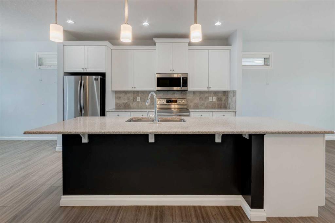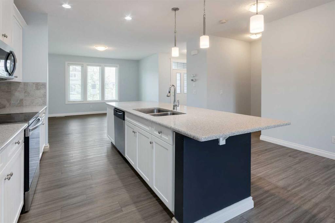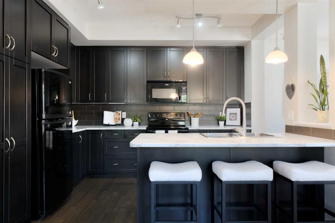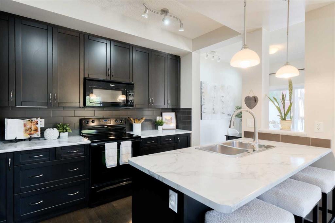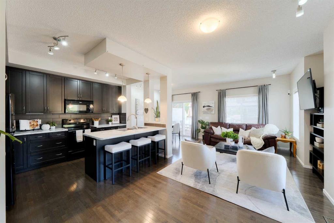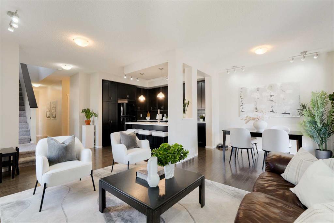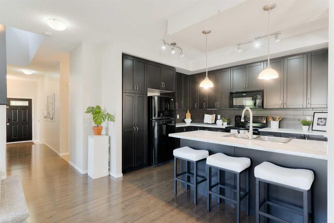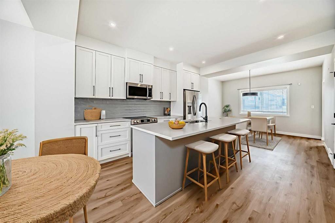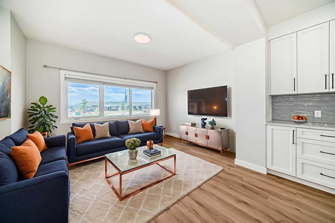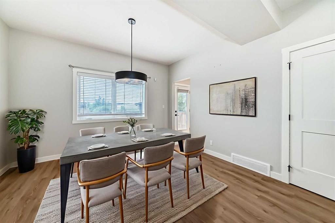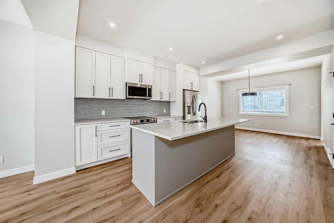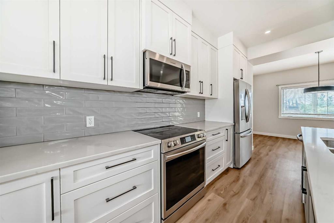426 River Heights Crescent
Cochrane T4C 0T9
MLS® Number: A2221410
$ 539,900
4
BEDROOMS
3 + 1
BATHROOMS
2013
YEAR BUILT
Welcome to this well-maintained two storey half duplex in the family-friendly community of River Heights! Ideally located close to schools, the Cochrane Rec Centre, river walking paths, and all town amenities, this home offers comfort, convenience, and value. The bright main floor features a WHITE KITCHEN with GRANITE COUNTERTOPS, a PANTRY, and an open layout perfect for everyday living. Step out from the dining area onto the DOUBLE DECK and enjoy the private, south-facing, treed backyard—an ideal space for relaxing or entertaining. Upstairs, you'll find a versatile bonus room and three bedrooms, including the spacious primary bedroom with a 4-piece ENSUITE and WALK-IN CLOSET. The FULLY FINISHED BASEMENT offers 9’ CEILINGS, a fourth bedroom, a 3-piece bathroom, a cozy family room, laundry, and space for a home gym or office. Additional features include HOT WATER on DEMAND, TRIPLE PANE WINDOWS, and a single attached garage. A perfect place to call home in an ideal location—don’t miss it!
| COMMUNITY | River Heights |
| PROPERTY TYPE | Semi Detached (Half Duplex) |
| BUILDING TYPE | Duplex |
| STYLE | 2 Storey, Side by Side |
| YEAR BUILT | 2013 |
| SQUARE FOOTAGE | 1,558 |
| BEDROOMS | 4 |
| BATHROOMS | 4.00 |
| BASEMENT | Finished, Full |
| AMENITIES | |
| APPLIANCES | Dishwasher, Gas Stove, Microwave Hood Fan, Refrigerator, Washer/Dryer, Window Coverings |
| COOLING | None |
| FIREPLACE | N/A |
| FLOORING | Carpet, Ceramic Tile, Hardwood |
| HEATING | Forced Air |
| LAUNDRY | In Basement |
| LOT FEATURES | Rectangular Lot |
| PARKING | Single Garage Attached |
| RESTRICTIONS | None Known |
| ROOF | Asphalt |
| TITLE | Fee Simple |
| BROKER | eXp Realty |
| ROOMS | DIMENSIONS (m) | LEVEL |
|---|---|---|
| Bedroom | 11`3" x 10`3" | Basement |
| 3pc Bathroom | 11`2" x 4`6" | Basement |
| Game Room | 13`5" x 16`10" | Basement |
| Furnace/Utility Room | 8`9" x 17`6" | Basement |
| 2pc Bathroom | 4`11" x 4`8" | Main |
| Dining Room | 9`0" x 10`1" | Main |
| Foyer | 6`2" x 11`9" | Main |
| Kitchen | 15`9" x 13`7" | Main |
| Living Room | 12`2" x 13`1" | Main |
| 4pc Bathroom | 8`1" x 5`5" | Upper |
| 4pc Ensuite bath | 8`8" x 4`11" | Upper |
| Bedroom | 9`0" x 10`4" | Upper |
| Bedroom | 9`0" x 10`4" | Upper |
| Family Room | 11`9" x 13`1" | Upper |
| Bedroom - Primary | 12`1" x 13`3" | Upper |



